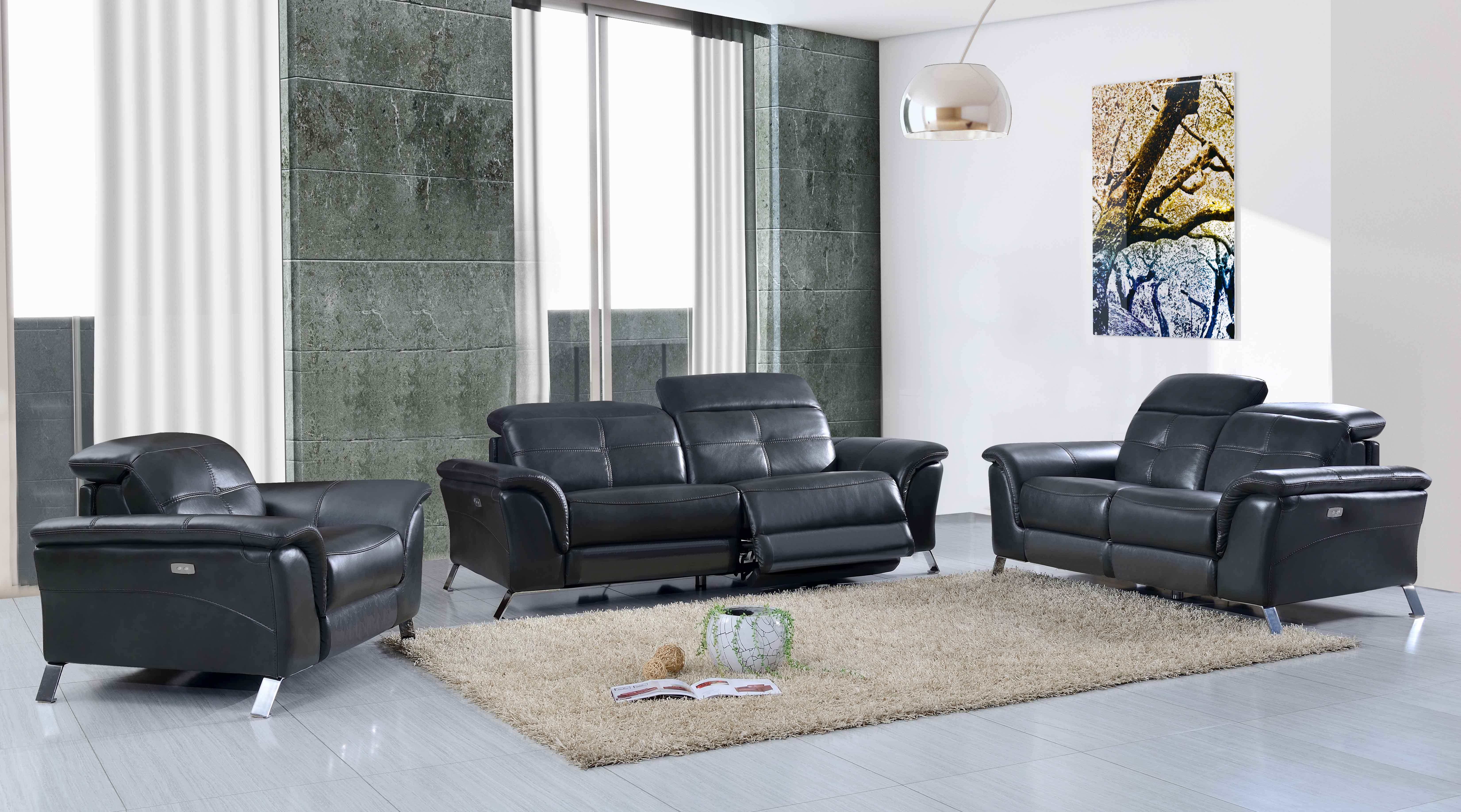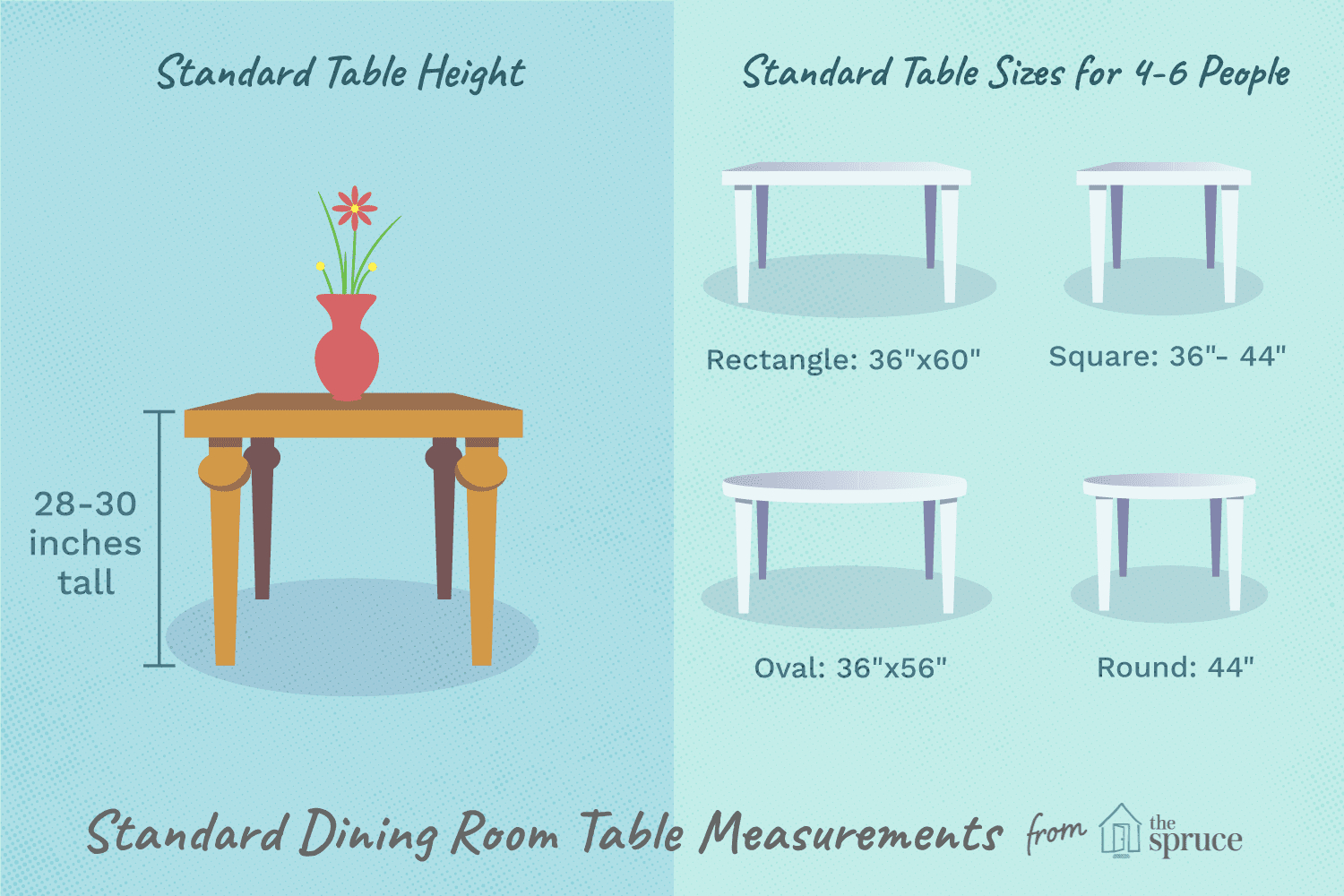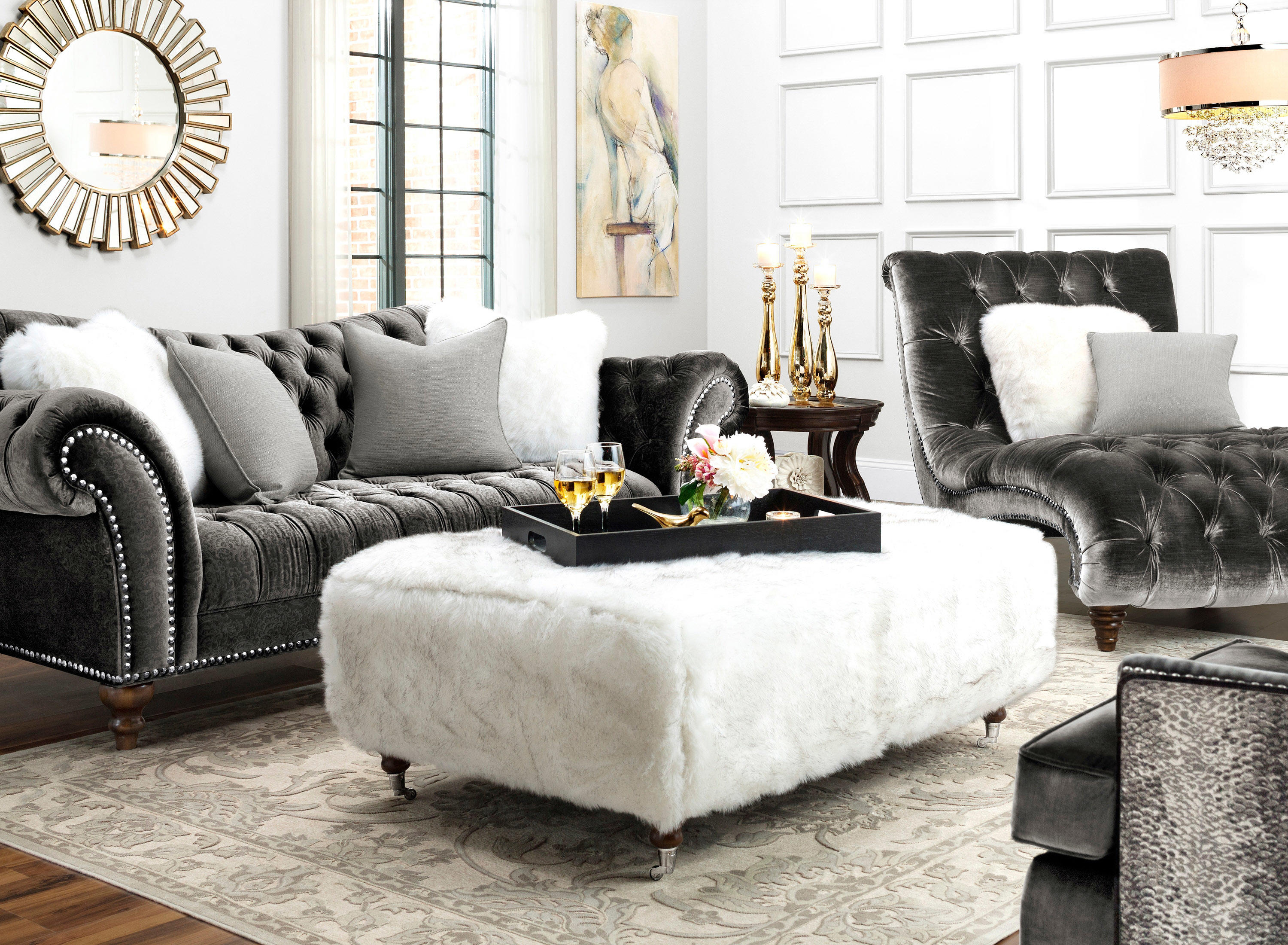Considerations for Designing a House Plan for Disabled Persons

Designing a custom
house plan
for a disabled person needs to consider a few special considerations to ensure the safety and comfort of the person. It is important to take the time to study the needs of the person and make sure that they have an enjoyable living environment that meets their needs. One of the most important considerations for a
disabled person
when designing a
house plan
is the accessibility of entryways, bathrooms, kitchens, and other areas.
Accessible entryways should be wide enough to allow access with wheelchairs, walkers, crutches, and canes. Furthermore, ramps should be included to make the house accessible from outside entrances and provide a safe pathway between indoor and outdoor spaces.
Bathrooms should include at least one low-threshold shower, a toilet that is wheelchair accessible, and a sink with ample space for wheelchair clearance. In addition, it is important to consider grabbing bars in the bath for added support and safety.
Kitchens should also use a layout that allows room to maneuver wheelchairs and walkers. Countertops should be low enough to enable wheelchair access and include adjustable cabinets for easy accessibility. Furthermore, induction stovetops or wall mounted ovens should be considered to reduce risk of burns.
When considering the overall layout of the house, it is important to factor in clear pathways and doorways that are wide enough to make wheelchair movement easy. Furthermore, open floor plans are ideal, as they can reduce the risk of falls and allow the disabled person to safely move around their home. Carpeting should also be considered to reduce noise levels and prevent trips and slips.
In addition, furniture should be placed in areas with ample room for comfortable movement and maneuvering, such as the living and dining areas. Low furniture provides easy access and enables the disabled person to move around independently.
Overall, designing a custom house plan for a disabled person involves various considerations that can greatly improve their quality of life. With careful planning and the right modifications, disabled persons can live in a comfortable home that meets their individual needs.
 Designing a custom
house plan
for a disabled person needs to consider a few special considerations to ensure the safety and comfort of the person. It is important to take the time to study the needs of the person and make sure that they have an enjoyable living environment that meets their needs. One of the most important considerations for a
disabled person
when designing a
house plan
is the accessibility of entryways, bathrooms, kitchens, and other areas.
Accessible entryways should be wide enough to allow access with wheelchairs, walkers, crutches, and canes. Furthermore, ramps should be included to make the house accessible from outside entrances and provide a safe pathway between indoor and outdoor spaces.
Bathrooms should include at least one low-threshold shower, a toilet that is wheelchair accessible, and a sink with ample space for wheelchair clearance. In addition, it is important to consider grabbing bars in the bath for added support and safety.
Kitchens should also use a layout that allows room to maneuver wheelchairs and walkers. Countertops should be low enough to enable wheelchair access and include adjustable cabinets for easy accessibility. Furthermore, induction stovetops or wall mounted ovens should be considered to reduce risk of burns.
When considering the overall layout of the house, it is important to factor in clear pathways and doorways that are wide enough to make wheelchair movement easy. Furthermore, open floor plans are ideal, as they can reduce the risk of falls and allow the disabled person to safely move around their home. Carpeting should also be considered to reduce noise levels and prevent trips and slips.
In addition, furniture should be placed in areas with ample room for comfortable movement and maneuvering, such as the living and dining areas. Low furniture provides easy access and enables the disabled person to move around independently.
Overall, designing a custom house plan for a disabled person involves various considerations that can greatly improve their quality of life. With careful planning and the right modifications, disabled persons can live in a comfortable home that meets their individual needs.
Designing a custom
house plan
for a disabled person needs to consider a few special considerations to ensure the safety and comfort of the person. It is important to take the time to study the needs of the person and make sure that they have an enjoyable living environment that meets their needs. One of the most important considerations for a
disabled person
when designing a
house plan
is the accessibility of entryways, bathrooms, kitchens, and other areas.
Accessible entryways should be wide enough to allow access with wheelchairs, walkers, crutches, and canes. Furthermore, ramps should be included to make the house accessible from outside entrances and provide a safe pathway between indoor and outdoor spaces.
Bathrooms should include at least one low-threshold shower, a toilet that is wheelchair accessible, and a sink with ample space for wheelchair clearance. In addition, it is important to consider grabbing bars in the bath for added support and safety.
Kitchens should also use a layout that allows room to maneuver wheelchairs and walkers. Countertops should be low enough to enable wheelchair access and include adjustable cabinets for easy accessibility. Furthermore, induction stovetops or wall mounted ovens should be considered to reduce risk of burns.
When considering the overall layout of the house, it is important to factor in clear pathways and doorways that are wide enough to make wheelchair movement easy. Furthermore, open floor plans are ideal, as they can reduce the risk of falls and allow the disabled person to safely move around their home. Carpeting should also be considered to reduce noise levels and prevent trips and slips.
In addition, furniture should be placed in areas with ample room for comfortable movement and maneuvering, such as the living and dining areas. Low furniture provides easy access and enables the disabled person to move around independently.
Overall, designing a custom house plan for a disabled person involves various considerations that can greatly improve their quality of life. With careful planning and the right modifications, disabled persons can live in a comfortable home that meets their individual needs.






