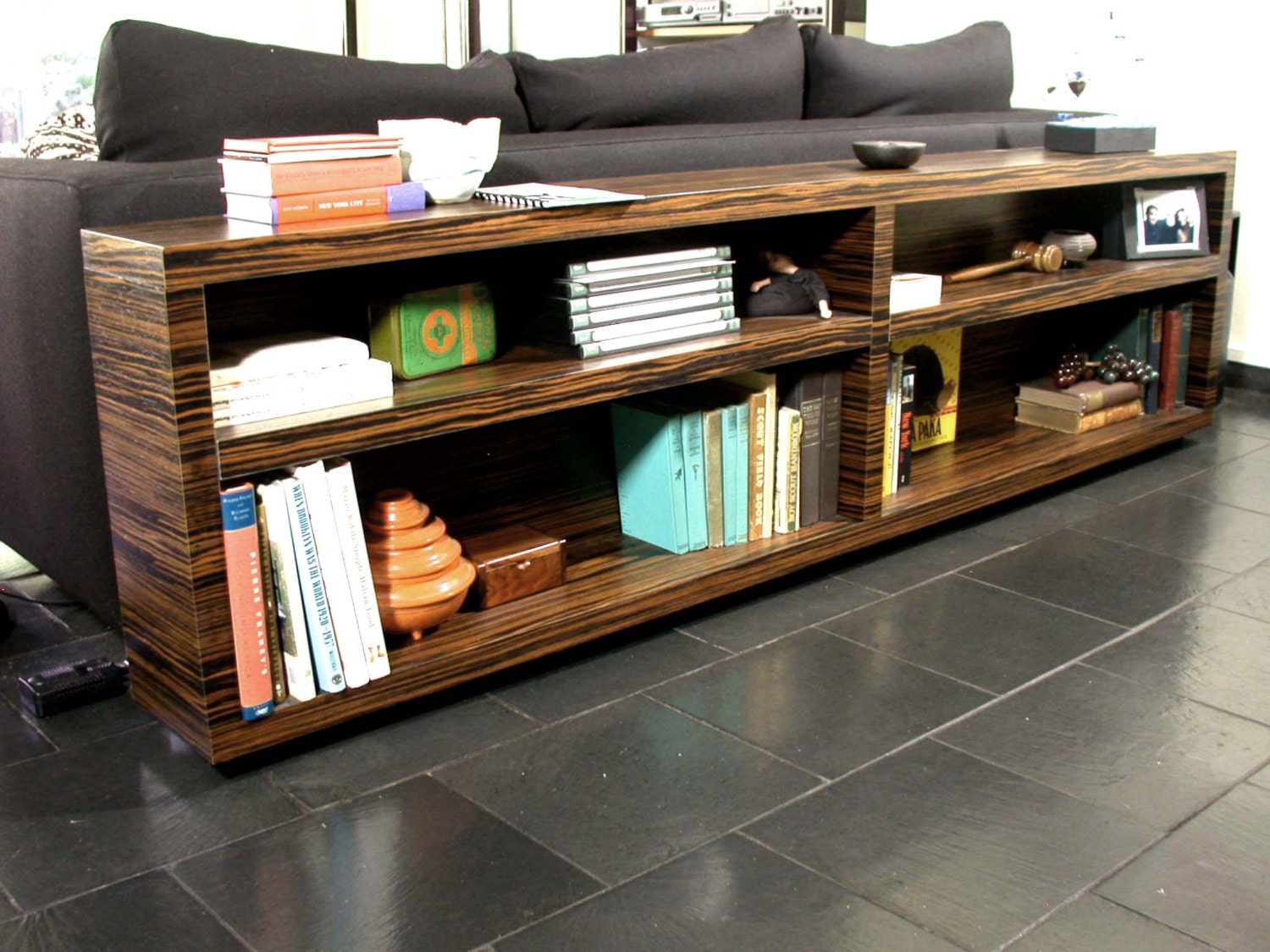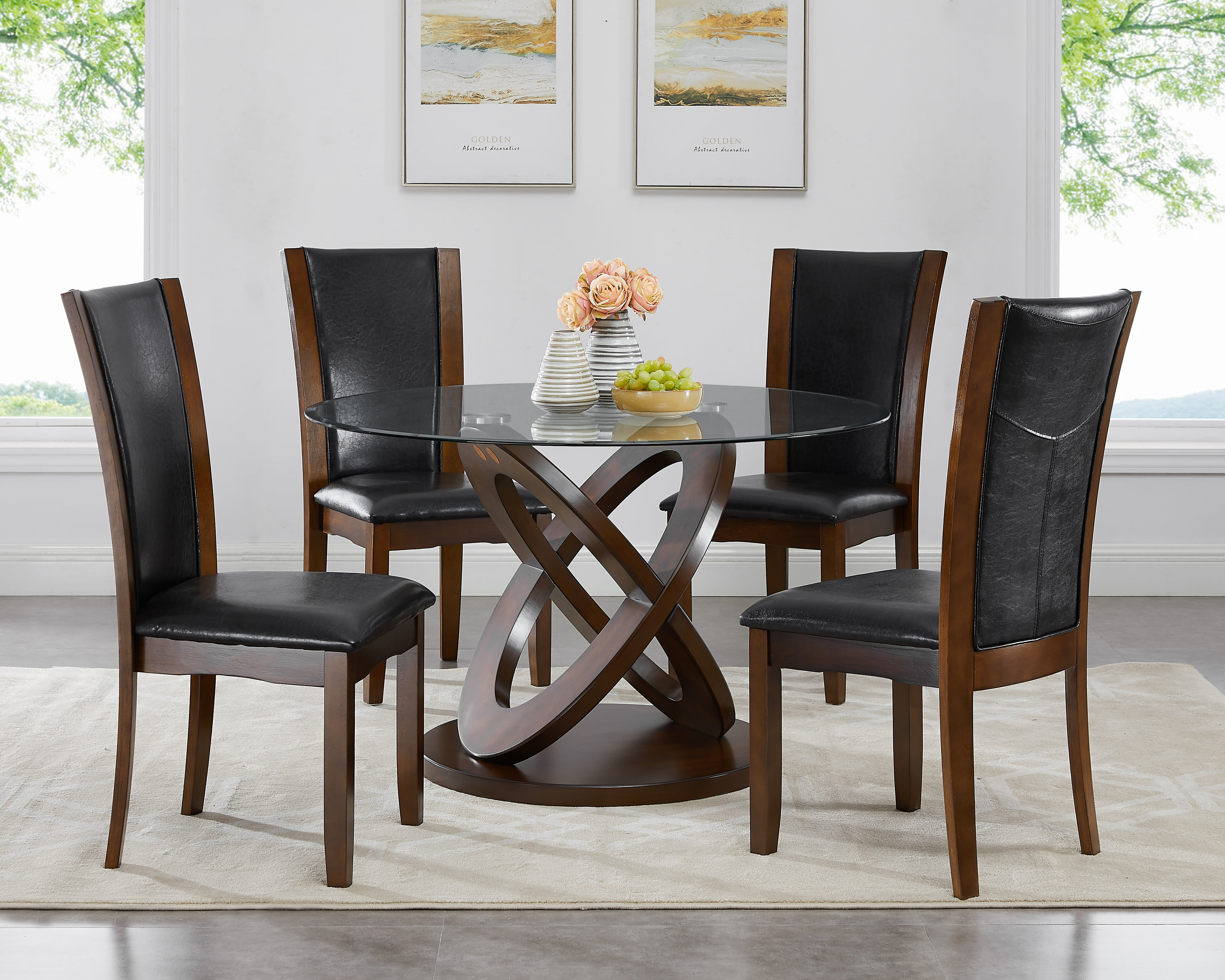Home Design Studio Pro for Mac
Home Design Studio Pro for Mac provides users with a powerful set of tools for creating stylized and themed homes within a user-friendly interface. Featuring customizable furniture models and textures, choices for materials and lighting effects, and several tutorials to help create unique and innovative designs, Home Design Studio Pro is an ideal platform for amateurs and professionals alike. Additionally, CAD compatibility ensures the potential for creating flawless designs. The intuitive and flexible drag-and-drop interface allows users to apply changes with ease while Tiff, PNG, and DXF files make it easy to export and share designs with clients.
As users of Home Design Studio Pro can create designs influenced by Art Deco architecture, they will also benefit from the timely and efficient project management incorporated into the software’s design.
CAD Pro House Design Software
CAD Pro is a user-friendly design and drawing program with tools and symbols for creating precise 2D and 3D designs. In offering options for tile patterns, colors, and fixtures, CAD Pro is an ideal platform for designing interior and exterior designs in the Art Deco style. With a library of wall and ceiling textures, designs in this style can be crafted with modern flair. CAD Pro also allows users to design their own shapes, symbols, and stencils, allowing for nearly limitless customization.
The Support Center included in the software’s design assists in making sure the desired design comes to fruition and eliminating potential issues.
DreamPlan Home Design Software
DreamPlan Home Design Software is a valuable asset for creating detailed 2D and 3D models of Art Deco-themed spaces. Boasting a large catalog of 3D furniture, fixtures, and accessories, the wide scope of options makes it easy to develop unique and striking interiors. DreamPlan Home Design Software also offers a wide range of customization techniques, allowing users to add vibrant textures, tiling styles, and custom components with ease.
Additionally, users can take advantage of the powerful rendering engine to make designs appear more realistic.
Realtime Landscaping Pro House Design Software
Using Realtime Landscaping Pro House Design Software, users can create detailed 3D models of distinctive Art Deco-inspired outdoor spaces. The software takes landscaping design and planning to the next level, providing users with a wide range of trees, shrubs, flowers, decks, patios, and other features to round out the design. Additionally, textures of pavement and brickwork can be added and the rendering engine offers a remarkably real-life appearance.
Even complete newbies to the Art Deco style of design will still find the tools necessary to create colorful spaces complete with stone walls, detailed paths, and other features.
SmartDraw Home Design Software
SmartDraw Home Design Software is a complete house design suite, with easy-to-use tools for designing virtually any type of home. In its expansive library, users can find Art Deco design inspiration, and with the floor-planning tools users can make sure detailed plans are laid out. This comprehensive suite also features drag-and-drop and customizable components for furniture, fixtures, and accessories, allowing users to customize any area in an instant.
The software also features built-in photo-editing capabilities to spruce up photography used in designs.
Sweet Home 3D House Design Software
Sweet Home 3D House Design Software offers users an abundant 3D library for designing and inserting furniture, lighting, and accessories into house plans. This option is ideal for creating inspired Art Deco designs, and the user-friendly interface for importing images and photos makes it an ideal platform for amateur designers. The software also offers the ability to export plans in widely used image formats, allowing users to make changes and render images on other platforms with ease.
Sweet Home 3D also offers a catalog of alternate color palettes and materials to enhance designs as desired.
FloorPlanner House Design Software
FloorPlanner House Design Software allows users to easily create detailed floor plans complete with relevant shop drawings and annotations to achieve inspired Art Deco designs. Boasting an extensive inventory of 3D symbols, the software makes it easy changing colors, materials, and textures, allowing limitless customization when it comes to designing interior and exterior layouts. The software also offers multi-error checking features and full editing capability across all views.
FloorPlanner also offers users the ability to share designs and collaborate with other professionals.
Homestyler Interior Design Software
Homestyler Interior Design Software offers a wide range of styles and options for creating interior and exterior designs with an Art Deco motif. With a comprehensive library of fixtures, furniture, accessories, and modern appliances, users can customize any area of the home to suit their exact needs. An expansive material library provides limitless choices for textures and colors, and color-corrected lighting ensures realistic walk-throughs, enabling users to see how their designs will look with crystal clarity.
Unlike many of its competitors, Homestyler Interior Design Software can be used on desktop, tablet or mobile devices.
RoomSketcher House Design Software
RoomSketcher House Design Software is an incredibly powerful tool for developing Art Deco-inspired designs. Offering the ability to draw walls, insert doors, and change windows for creating an ideal design, the software also provides different flooring and lighting options to give images a realistic touch. Additionally, a range of tools for filling in areas with elements and adding labels makes the design process easier, allowing users to work quickly and efficiently.
The software also features 3D visualization and walk-through capabilities for additional realism.
House Plans Helper House Design Software
House Plans Helper House Design Software is a user-friendly resource for designing and creating house plans in the Art Deco style. The software offers detailed and customizable templates spanning virtually all aspects of construction and interior design, enabling users to develop groundbreaking and modern structures. In addition, users can take advantage of the software’s powerful 3D visualization tools and make modifications until desired goals are achieved.
To ease the process of creating 3D plans for projects, the software also offers a library of symbols.
Chief Architect House Designs Software
Chief Architect House Design Software is one of the most popular suites available to professionals and amateurs alike. With tools covering virtually all aspect of architecture and design, users can create finely detailed plans for structures embodying the Art Deco style. In addition, the much touted CAD translation capabilities allows for easily importing files created in other software solutions. Moreover, Chief Architect offers exclusively designed plant and landscaping tools for creating truly extraordinary outdoor areas.
Combined with powerful tools for presentation and renderings, Chief Architect is an all-inclusive suite for creating detailed and eye-catching designs.
House Plan Drawing Programs for PC
 House plan drawing programs for PC make it possible to customize and design a unique home design online. Create a home that reflects your style and meets your family's needs, all with the click of a mouse. Whether you're a beginner just starting out or a seasoned professional, there are house plan drawing programs designed to accommodate customers of all backgrounds.
House plan drawing programs for PC make it possible to customize and design a unique home design online. Create a home that reflects your style and meets your family's needs, all with the click of a mouse. Whether you're a beginner just starting out or a seasoned professional, there are house plan drawing programs designed to accommodate customers of all backgrounds.
Layouts and Designs
 From classic to contemporary designs, house plan drawing programs provide
thousands of layout options
to choose from. Easily resize any room or add on an extra bedroom for an expanding family. Customize rooms by selecting textures, patterns, furniture, and accessories to come up with the perfect layout. House plan drawing programs also make it possible to design a 3D version to get
an even better picture of the home design
before completing the project.
From classic to contemporary designs, house plan drawing programs provide
thousands of layout options
to choose from. Easily resize any room or add on an extra bedroom for an expanding family. Customize rooms by selecting textures, patterns, furniture, and accessories to come up with the perfect layout. House plan drawing programs also make it possible to design a 3D version to get
an even better picture of the home design
before completing the project.
Add Comfortable Finishing Touches
 Once the basic construction is complete, it is time to bring the dream house to life. House plan drawing programs for PC allow you to designate exact paint colors, window sizes, and building materials. Add unique elements like walk-in closets, fireplaces, and glass doors to complete the look. Utilize
mood boards
to virtually organize themes and styles to make designing a home easier.
Once the basic construction is complete, it is time to bring the dream house to life. House plan drawing programs for PC allow you to designate exact paint colors, window sizes, and building materials. Add unique elements like walk-in closets, fireplaces, and glass doors to complete the look. Utilize
mood boards
to virtually organize themes and styles to make designing a home easier.
Automated Invoicing and Estimating
 House plan drawing programs are an effective way to generate a project estimate and cut costs. Employers find they can review different decisions and make decisions on the fly. Automated tools help users calculate the estimated budget for the entire construction project and can
determine the cost
of various projects within the home.
House plan drawing programs are an effective way to generate a project estimate and cut costs. Employers find they can review different decisions and make decisions on the fly. Automated tools help users calculate the estimated budget for the entire construction project and can
determine the cost
of various projects within the home.
Share Plans with Teams
 A great feature of house plan drawing programs is the ability to share plans with contractors and other professionals. Share 2D and 3D drawings with ease and keep teams updated. Cut the time needed for revisions and printing and ensure that all parties are on the same page.
A great feature of house plan drawing programs is the ability to share plans with contractors and other professionals. Share 2D and 3D drawings with ease and keep teams updated. Cut the time needed for revisions and printing and ensure that all parties are on the same page.


























































































