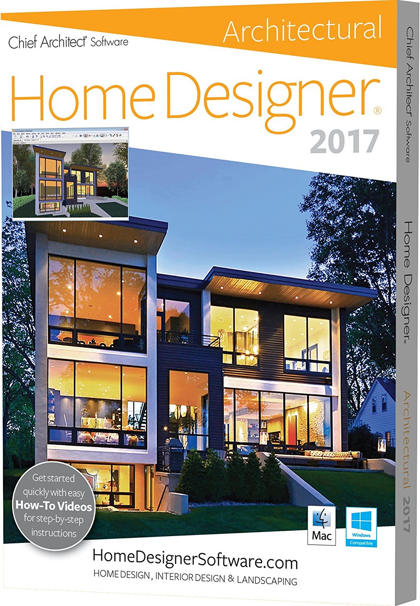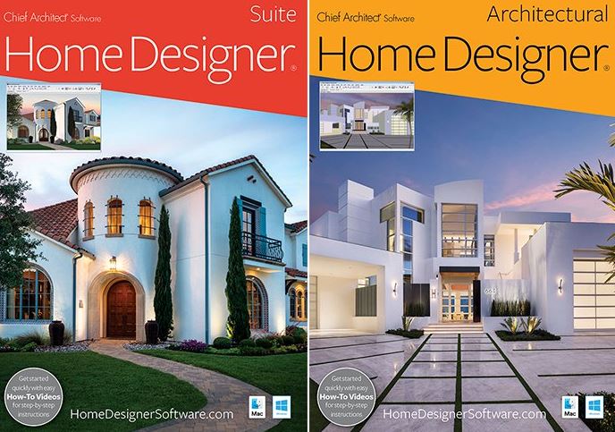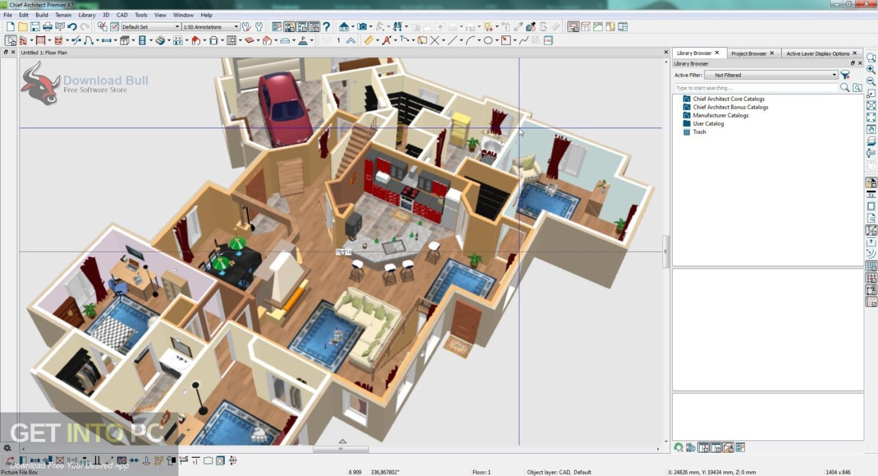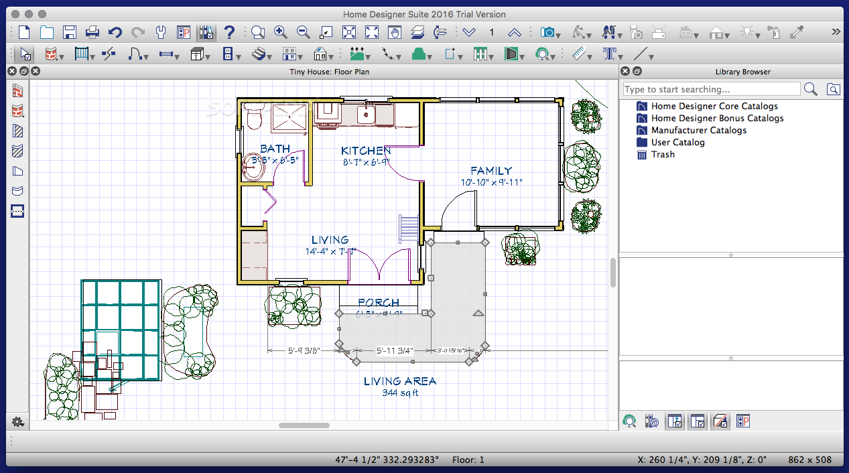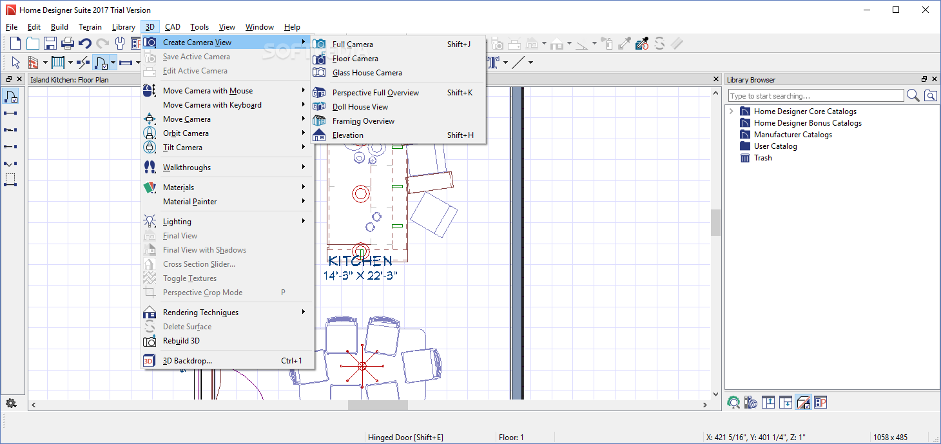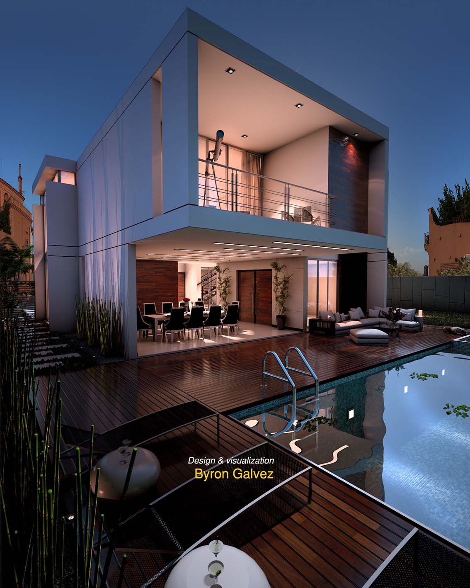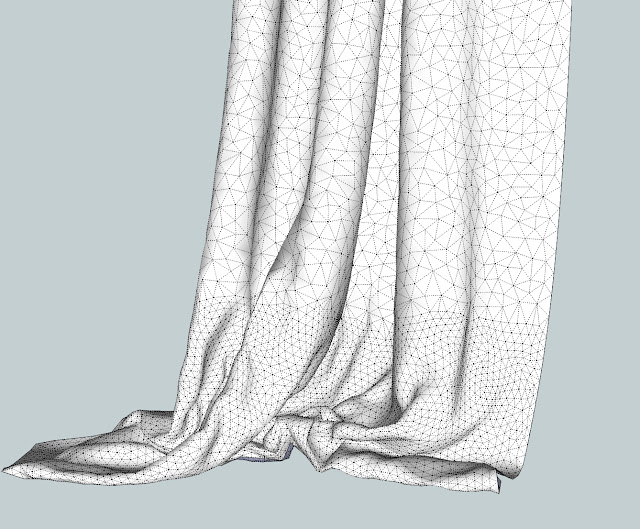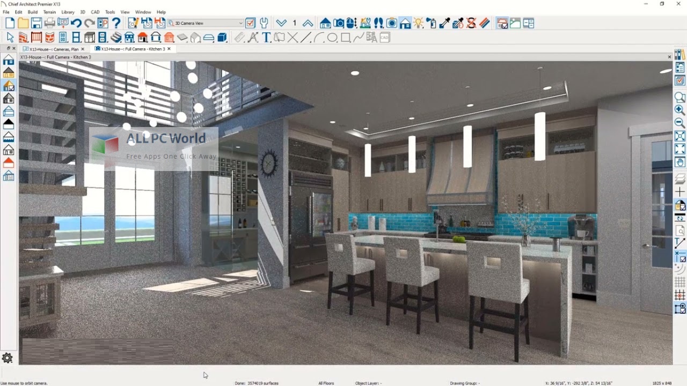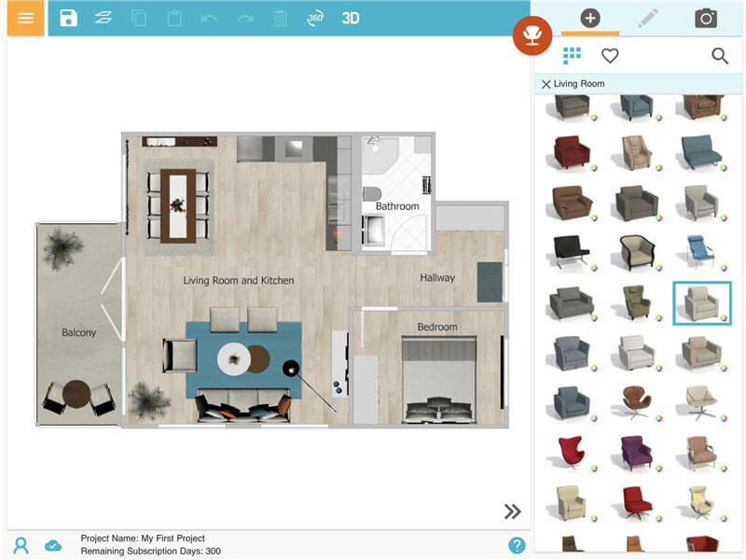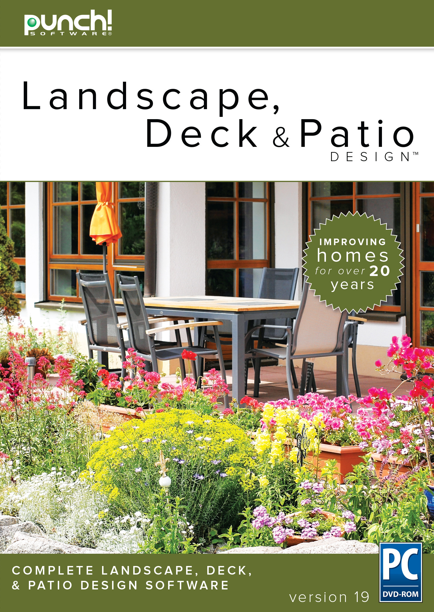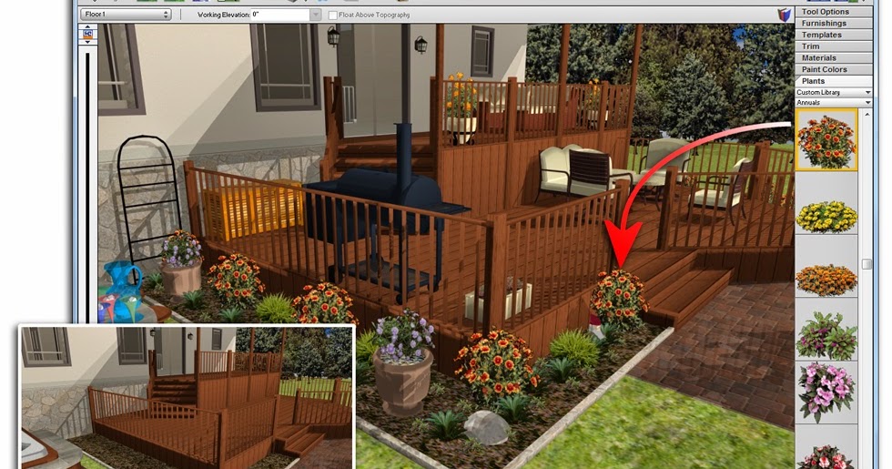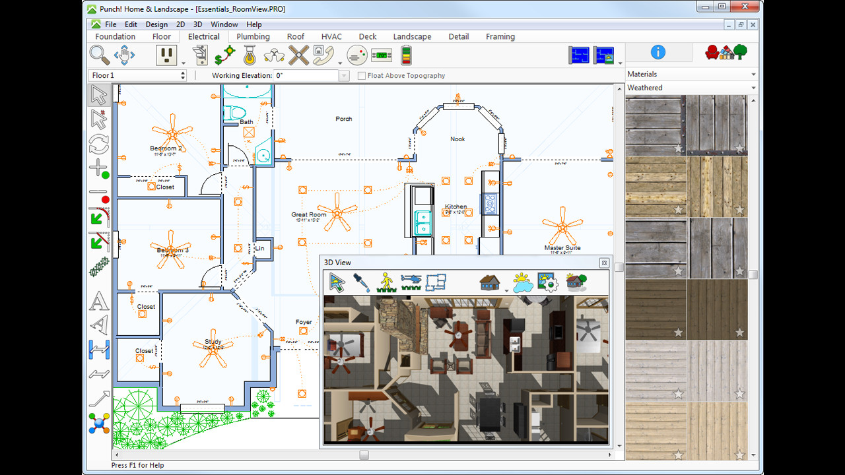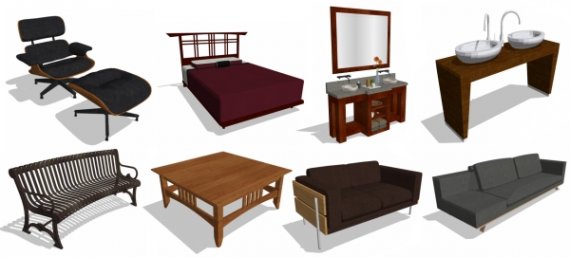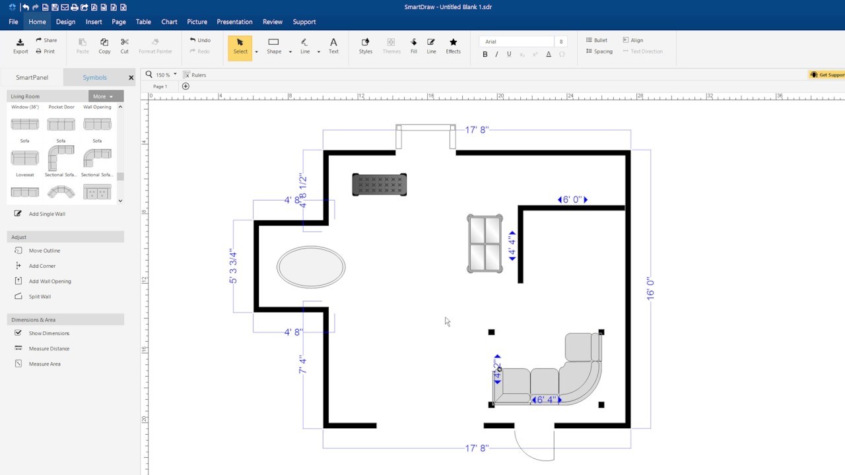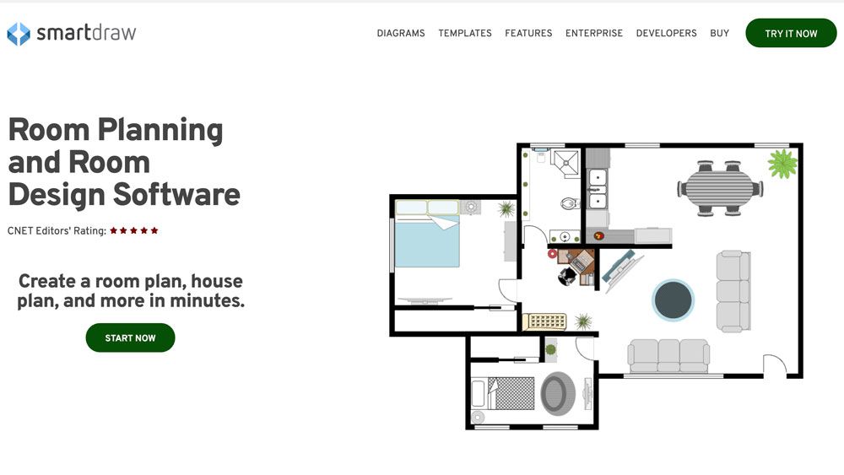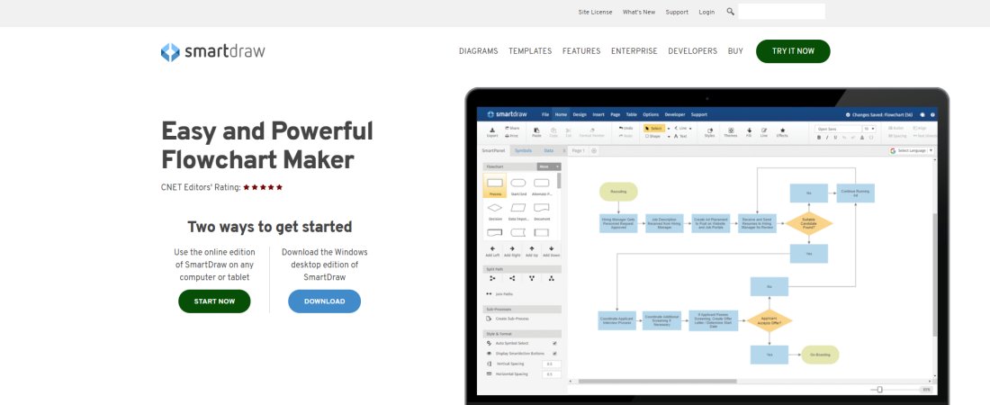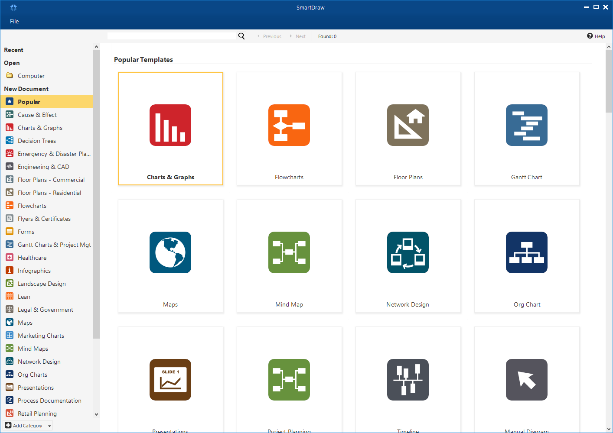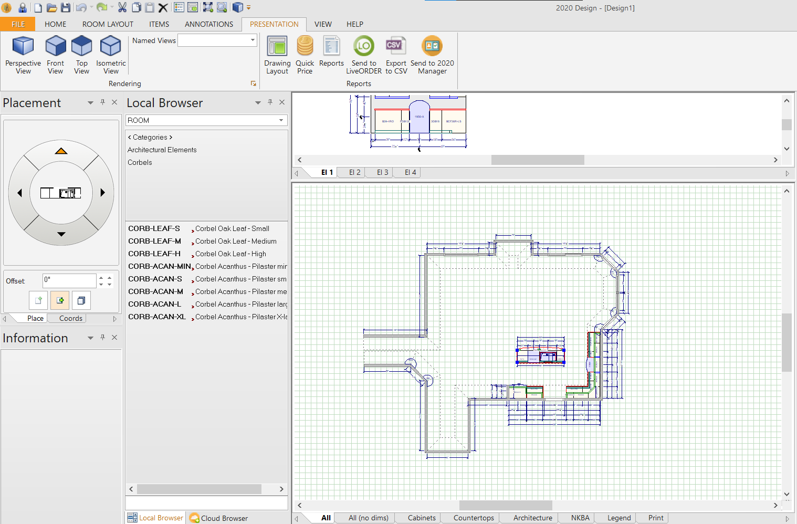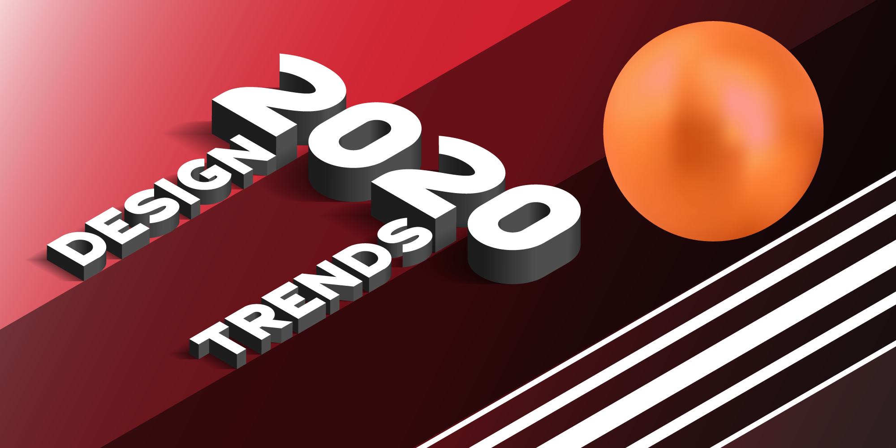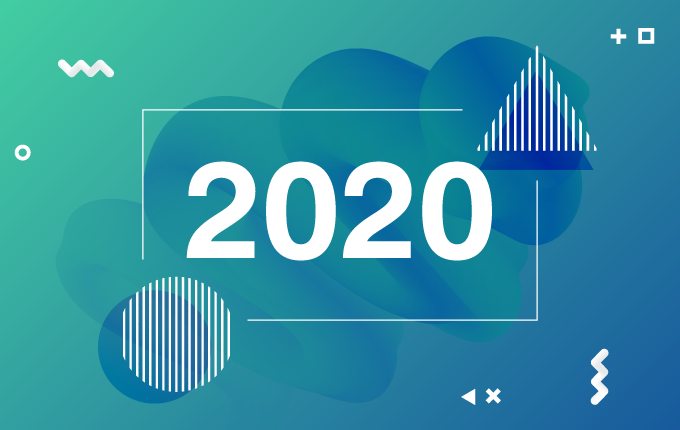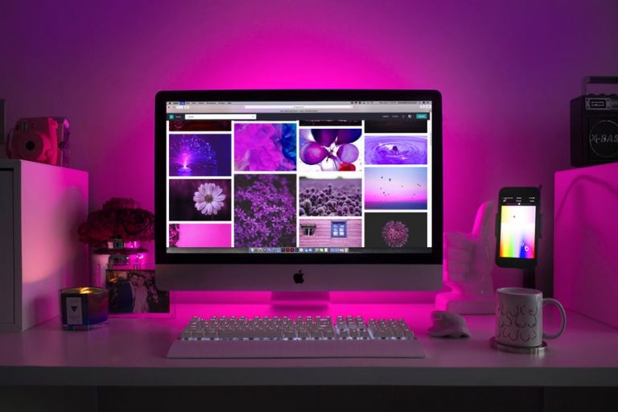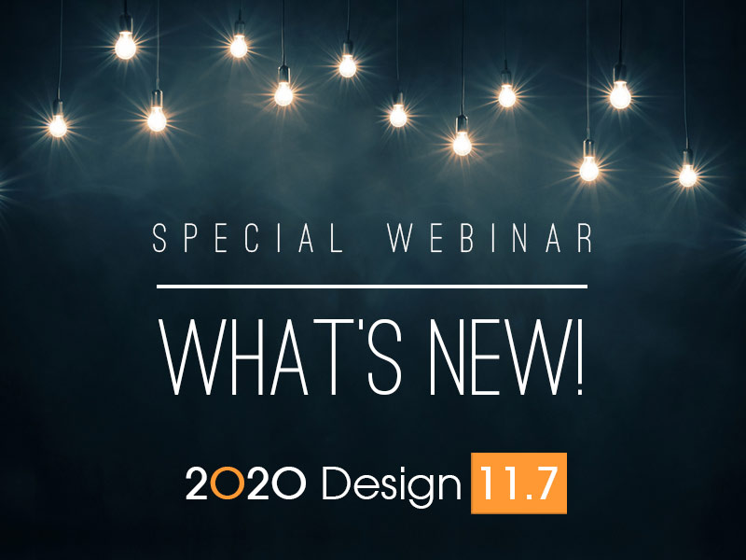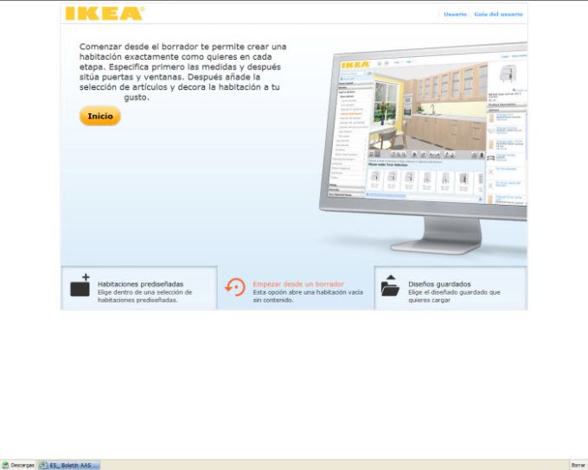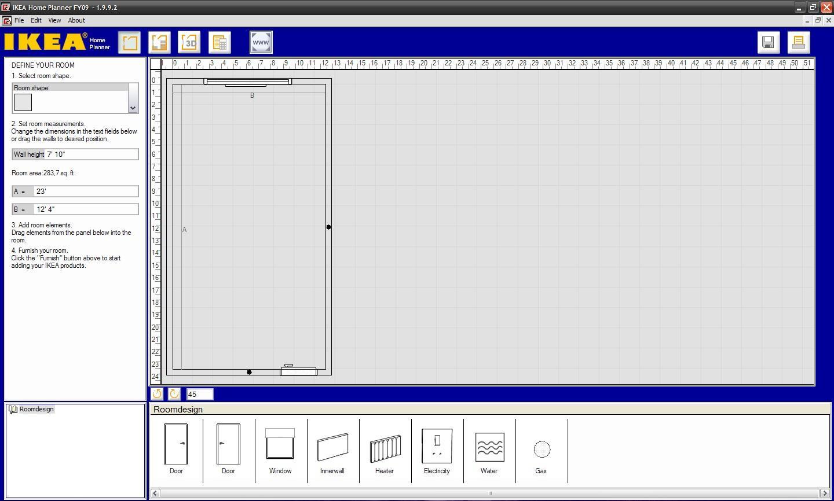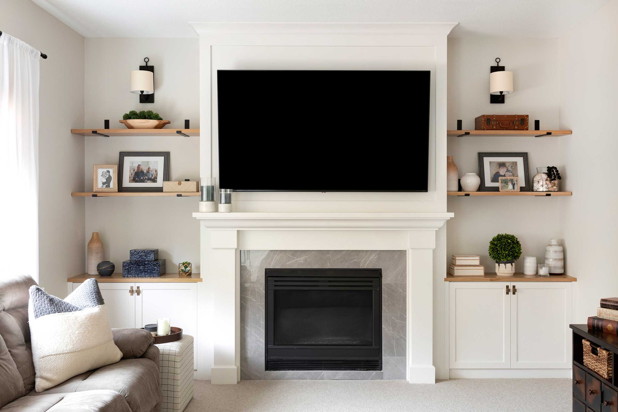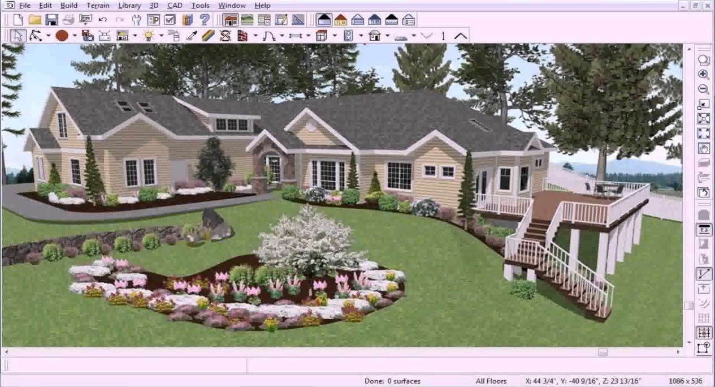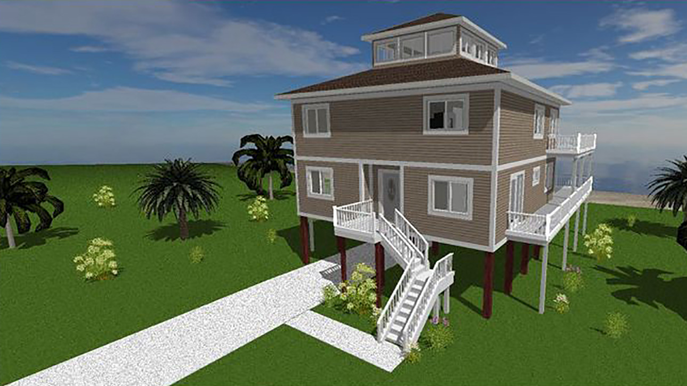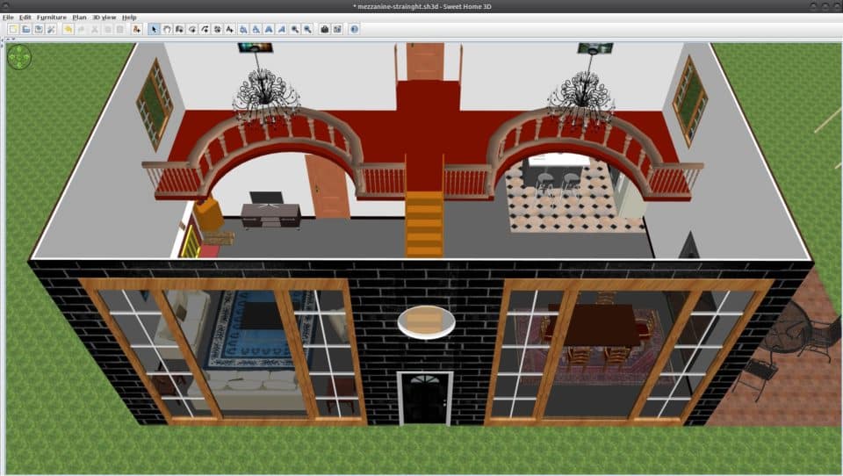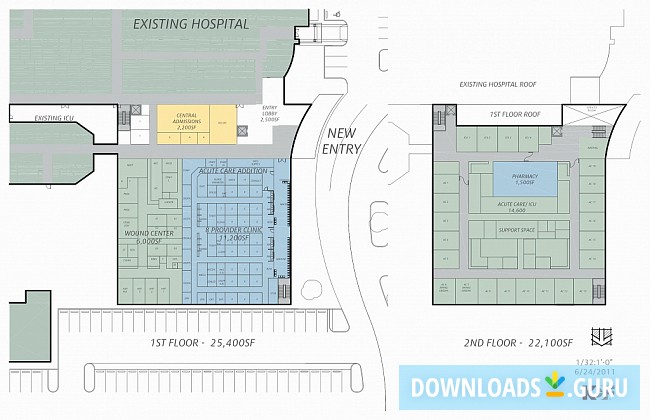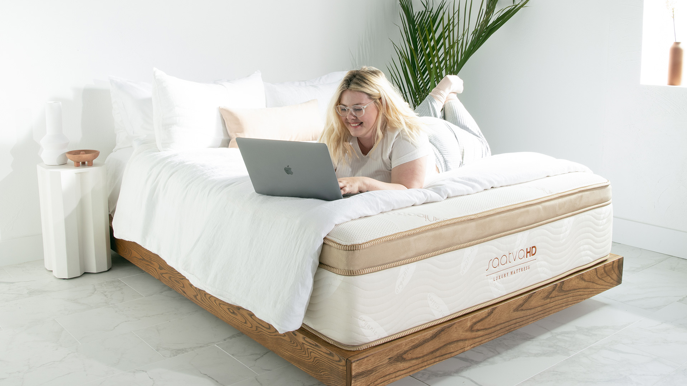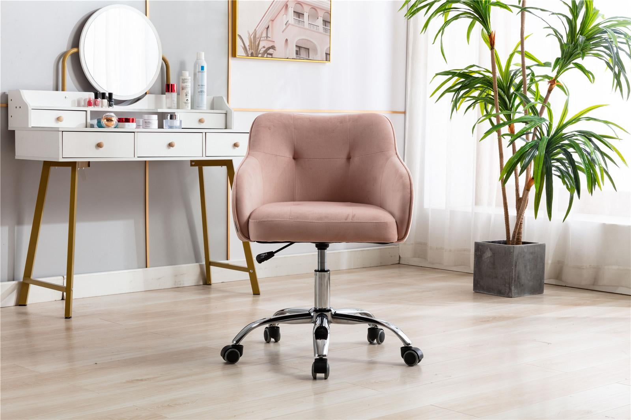1. Home Designer Suite
Home Designer Suite is a popular and comprehensive software for designing your dream house kitchen. With its user-friendly interface and powerful tools, you can easily create a detailed and realistic 3D model of your kitchen. This software offers a wide range of features and customization options to help you bring your kitchen design ideas to life.
One of the standout features of Home Designer Suite is its extensive library of objects, materials, and textures. You can choose from a variety of cabinets, appliances, countertops, and more to create a unique and personalized kitchen design. The software also has a drag-and-drop function, making it easy to arrange and rearrange your kitchen layout until you find the perfect one.
If you're not sure where to start, Home Designer Suite offers pre-designed templates and sample plans to give you inspiration and guidance. This software also allows you to export your design in various formats, making it easy to share with contractors and builders.
Home Designer Suite is the perfect tool for homeowners who want to design their kitchen from the ground up or make significant renovations to their existing space.
2. SketchUp
Suitable for both professional architects and DIY enthusiasts, SketchUp is a versatile and intuitive kitchen design software. Its user-friendly interface and powerful 3D modeling tools make it a popular choice among homeowners looking to create their dream kitchen.
One of the standout features of SketchUp is its ability to import and export files in various formats, including DWG, DXF, and 3DS. This allows you to work with existing kitchen plans and make changes or add your own creative touch. You can also collaborate with other users and share your designs with them for feedback and suggestions.
In addition to its 3D modeling capabilities, SketchUp also offers a vast library of kitchen-specific objects, such as cabinets, appliances, and fixtures. You can also customize colors, textures, and materials to create a realistic and detailed design.
SketchUp is a powerful and versatile software that is perfect for those who want to create a custom and detailed kitchen design.
3. Chief Architect
Chief Architect is a professional-grade software that is widely used by architects, interior designers, and contractors. Its advanced features and tools make it a top choice for creating detailed and complex kitchen designs.
The software offers a comprehensive library of objects, including kitchen-specific items like cabinets, appliances, and fixtures. You can also import your own custom objects or download additional ones from the online library. The drag-and-drop function allows you to easily arrange and rearrange your design elements until you achieve the desired look.
Chief Architect also offers powerful rendering capabilities, allowing you to create photorealistic images of your kitchen design. This feature is useful for presenting your design to clients or visualizing the final result.
Chief Architect is a professional software that is perfect for creating detailed and high-quality kitchen designs for clients or personal projects.
4. RoomSketcher
RoomSketcher is an easy-to-use and affordable software for designing your dream kitchen. It offers a simple drag-and-drop interface and a vast library of objects, making it suitable for beginners and non-professionals.
The software offers both 2D and 3D floor plan views, allowing you to see your kitchen design from different perspectives. You can also add textures, materials, and colors to create a realistic and detailed design. RoomSketcher also has a 360-degree panoramic view feature, which lets you see your design in a virtual tour.
RoomSketcher also offers a mobile app, making it convenient to work on your design on-the-go. You can also share and collaborate with others on your design through the app.
RoomSketcher is a budget-friendly option for those who want to create a simple and functional kitchen design.
5. Punch! Home & Landscape Design
Punch! Home & Landscape Design is a comprehensive software that allows you to design not just your kitchen but also your entire home and outdoor space. Its powerful features and tools make it a popular choice for professionals and homeowners alike.
The software offers a vast library of objects, including kitchen-specific ones like cabinets, appliances, and fixtures. You can also customize colors, textures, and materials to create a realistic and detailed design. The drag-and-drop function makes it easy to create and modify your design in real-time.
In addition to its 3D modeling capabilities, Punch! Home & Landscape Design also offers advanced features such as estimating the cost of materials and creating a virtual walkthrough of your design.
Punch! Home & Landscape Design is a comprehensive software that is perfect for those who want to design their entire home, including the kitchen, in one go.
6. SmartDraw
SmartDraw is a versatile software that offers a wide range of templates and tools for designing your kitchen. Its user-friendly interface and extensive library of objects make it a top choice for creating professional-looking designs.
The software offers a variety of templates for different types of kitchens, such as U-shaped, L-shaped, and galley kitchens. You can also create custom layouts by dragging and dropping objects from the library. SmartDraw also offers collaboration and sharing features, making it easy to work with others on your design.
In addition to its design capabilities, SmartDraw also has a project management feature that allows you to track and manage your kitchen renovation from start to finish.
SmartDraw is a versatile software that is perfect for creating both simple and complex kitchen designs, as well as managing your renovation project.
7. 2020 Design
2020 Design is a professional-grade software that is widely used by kitchen designers and interior designers. Its advanced features and tools make it a top choice for creating detailed and realistic kitchen designs.
The software offers a vast library of objects, including kitchen-specific ones like cabinets, appliances, and fixtures. You can also customize colors, textures, and materials to create a realistic and detailed design. 2020 Design also offers advanced rendering capabilities, allowing you to create photorealistic images of your design.
In addition to its design features, 2020 Design also has a budgeting tool that helps you estimate the cost of your kitchen renovation based on your design choices.
2020 Design is a professional software that is perfect for creating detailed and high-quality kitchen designs for clients or personal projects.
8. IKEA Home Planner
For those who want to design their kitchen using products from IKEA, IKEA Home Planner is the perfect software. It allows you to create a customized kitchen design using IKEA's products and then generate a shopping list for easy purchasing.
The software has a user-friendly interface and offers a variety of templates and objects to choose from. You can also customize colors, textures, and materials to create a realistic and detailed design. IKEA Home Planner also has a 3D view feature, allowing you to see your design from different angles.
In addition to its design capabilities, IKEA Home Planner also offers a cost estimator tool, making it easier to stick to your budget.
IKEA Home Planner is a suitable software for those who want to create an IKEA-inspired kitchen design and easily purchase the products needed to bring it to life.
9. HGTV Home Design & Remodeling Suite
HGTV Home Design & Remodeling Suite is a comprehensive software that allows you to design not just your kitchen but also your entire home. Its user-friendly interface and powerful tools make it a popular choice among homeowners and DIY enthusiasts.
The software offers a variety of templates and customization options to help you create your dream kitchen design. You can also add textures, materials, and colors to create a realistic and detailed design. The software also offers a virtual walkthrough feature, allowing you to see your design in a 3D view.
HGTV Home Design & Remodeling Suite also offers a cost estimator tool, making it easier to stay within your budget while designing your kitchen.
HGTV Home Design & Remodeling Suite is a comprehensive software that is perfect for those who want to design their entire home, including the kitchen, in one go.
10. Virtual Architect Ultimate Home Design
Virtual Architect Ultimate Home Design is a professional-grade software that offers advanced features and tools for creating detailed and realistic kitchen designs. It is widely used by architects, interior designers, and contractors.
The software offers a vast library of objects, including kitchen-specific ones like cabinets, appliances, and fixtures. You can also customize colors, textures, and materials to create a realistic and detailed design. Virtual Architect Ultimate Home Design also offers advanced rendering capabilities, allowing you to create photorealistic images of your design.
In addition to its design features, Virtual Architect Ultimate Home Design also has a budgeting tool that helps you estimate the cost of your kitchen renovation based on your design choices.
Virtual Architect Ultimate Home Design is a professional software that is perfect for creating detailed and high-quality kitchen designs for clients or personal projects.
Upgrade Your House Design with Kitchen Design Software

Effortlessly Transform Your Kitchen
 When it comes to designing your dream house, the kitchen is one of the most important spaces to consider. It is not just a place for cooking and preparing food, but also a gathering spot for family and friends. Therefore, having a well-designed and functional kitchen is crucial. With the advancements in technology,
house kitchen design software
has become a game changer in the world of interior design, making it easier and more efficient to create the perfect kitchen for your home.
When it comes to designing your dream house, the kitchen is one of the most important spaces to consider. It is not just a place for cooking and preparing food, but also a gathering spot for family and friends. Therefore, having a well-designed and functional kitchen is crucial. With the advancements in technology,
house kitchen design software
has become a game changer in the world of interior design, making it easier and more efficient to create the perfect kitchen for your home.
Convenience at Your Fingertips
 Gone are the days of relying solely on a pen and paper to sketch out your kitchen design ideas. With
kitchen design software
, you can now have access to a wide variety of tools and features to help you create a realistic and accurate representation of your dream kitchen. From customizable layouts and 3D renderings to a vast selection of materials and finishes, the software provides you with everything you need to bring your vision to life.
Gone are the days of relying solely on a pen and paper to sketch out your kitchen design ideas. With
kitchen design software
, you can now have access to a wide variety of tools and features to help you create a realistic and accurate representation of your dream kitchen. From customizable layouts and 3D renderings to a vast selection of materials and finishes, the software provides you with everything you need to bring your vision to life.
Save Time and Money
 Using
house kitchen design software
not only makes the design process more convenient, but it also saves you time and money. With the software, you can easily experiment with different layouts, colors, and materials without having to physically purchase or install anything. This allows you to make informed decisions and avoid costly mistakes. Additionally, the software provides accurate measurements and estimates, helping you stay within your budget.
Using
house kitchen design software
not only makes the design process more convenient, but it also saves you time and money. With the software, you can easily experiment with different layouts, colors, and materials without having to physically purchase or install anything. This allows you to make informed decisions and avoid costly mistakes. Additionally, the software provides accurate measurements and estimates, helping you stay within your budget.
Increase the Value of Your Home
 A well-designed kitchen can significantly increase the value of your home. With
kitchen design software
, you can create a functional and aesthetically pleasing space that will not only enhance your daily living but also attract potential buyers in the future. The software allows you to visualize and plan every aspect of your kitchen, ensuring that every detail is carefully considered and executed.
A well-designed kitchen can significantly increase the value of your home. With
kitchen design software
, you can create a functional and aesthetically pleasing space that will not only enhance your daily living but also attract potential buyers in the future. The software allows you to visualize and plan every aspect of your kitchen, ensuring that every detail is carefully considered and executed.
Take Your House Design to the Next Level
 In conclusion,
house kitchen design software
is a powerful tool that can elevate your house design to new heights. From convenience and cost savings to increased property value, the benefits of using this software are endless. So why settle for a mediocre kitchen when you can have a stunning and efficient one with the help of technology? Upgrade your house design and create the kitchen of your dreams with
kitchen design software
.
In conclusion,
house kitchen design software
is a powerful tool that can elevate your house design to new heights. From convenience and cost savings to increased property value, the benefits of using this software are endless. So why settle for a mediocre kitchen when you can have a stunning and efficient one with the help of technology? Upgrade your house design and create the kitchen of your dreams with
kitchen design software
.

