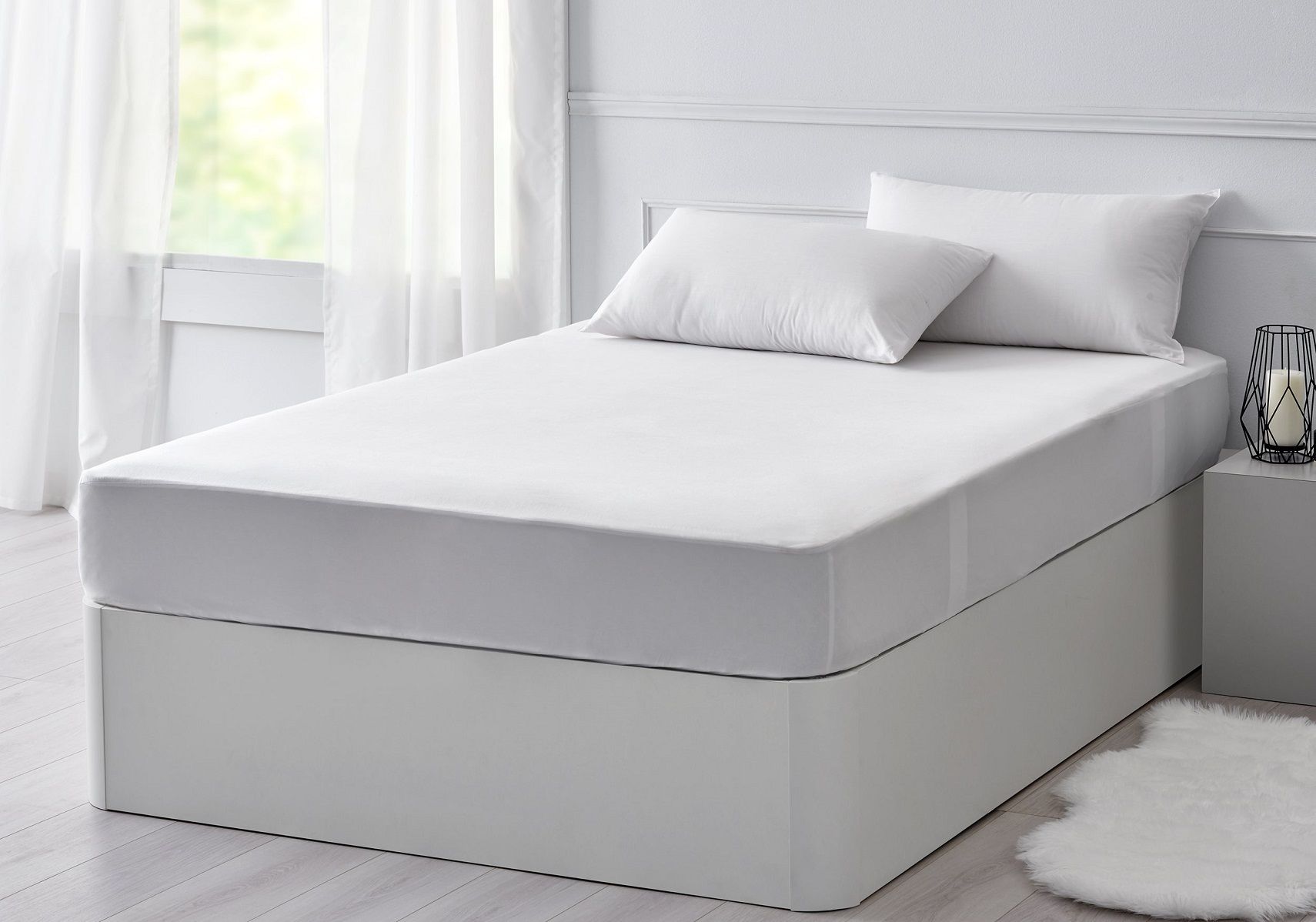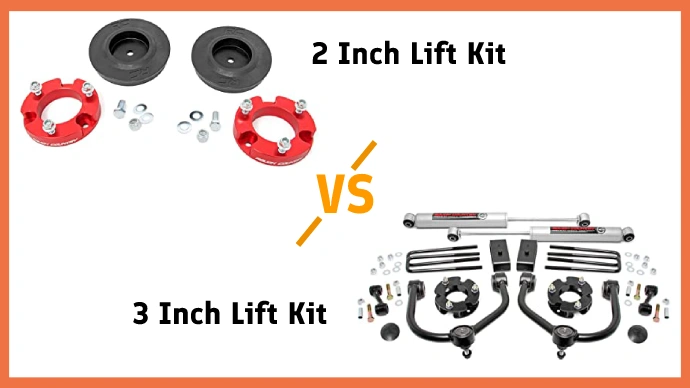Homeowners wanting a modern, urban style often turn to contemporary home designs. These dwellings typically feature open-concept layouts, asymmetrical features, colorful patterns, and the use of unique textures. Smooth materials like concrete, metal, and glass are common, and the interior design often features modern appliances, up-to-date technology, and bold colors. A great feature of contemporary house designs is that they allow for a lot of flexibility in the way they look and feel, making them ideal for those who want to express themselves through their décor. You can add unique touches to a contemporary home to make it truly yours, such as striking wall art, bold color palettes, and cozy furniture.Contemporary House Designs
Modern house designs feature crisp lines, bold shapes, and minimalistic features. This type of architecture grew in popularity during the 1950s and 1960s, but still remains a sought-after style today. You will notice modern house designs incorporating large windows, flat roofs, and open plan spaces in an effort to draw in natural light and create an inviting atmosphere. Modern house designs provide the perfect canvas for homeowners to show off their unique style and express their personal tastes through finishes, materials, accessories, and furniture. Plus, modern houses tend to be incredibly energy-efficient, which makes them cost-effective to own in the long run.Modern House Designs
Mid-century house designs are characterized by their modern, yet organic design and liberal use of natural materials. This style of architecture grew widely popular in the 50s and 60s, and can be seen from coast-to-coast in the United States. Homeowners favor mid-century house designs for their simplicity, functionality, classic appeal, and unparalleled style. Mid-century house designs typically feature floor-to-ceiling windows for an abundance of natural light, simple structures, and an asymmetrical layout. Some modern homes may also follow the mid-century style, making it the perfect blend of old and new. And depending on the home’s specifics, they can be either energy efficient or not.Mid-Century House Designs
For those who prefer the convenience and comfort of one level, a single-story house design is the perfect option. Unlike multi-story homes, these dwellings are all located on the same floor, making movement from room to room much easier. Single-story home designs are trendy, especially amongst empty nesters and baby boomers, who are seeking convenience. Single-story house designs open up a range of possibilities. You can have an open concept floor plan, or you can opt for a traditional layout. You can also choose to have one large room or divide the space into smaller, more intimate areas. The best part of single-story designs is that you don’t have to worry about stairs and can customize the space to fit your unique needs.Single-Story House Designs
Cape Cod house designs are known for their traditional appearance, steeply-pitched roofs, multi-pane windows, wood siding, and wooden details. This style of architecture originated on the east coast of the United States in the 1600s, and was based upon British traditions. They are one of the oldest styles of architecture, and were even featured in the famous painting “Washington Crossing the Delaware.” Today, you will find that Cape Cod house designs remain ever-popular in coastal towns. Homeowners enjoy the traditional atmosphere this type of design provides, and also appreciate the comfort and coziness it brings. Most of these homes are located in rural areas and tend to have minimalistic interiors, offering the perfect backdrop for that classic east coast style.Cape Cod House Designs
Craftsman house designs draw inspiration from the Arts and Crafts Movement, which started in England in the 1870s. This movement was well-received in the United States, where it was quickly adopted and brought to the forefront of popular home design styles. Throughout the early 1900s, Craftsman house designs included abundant use of natural wood, typically with no ornamentation. These homes were marked by their quaint look and inviting porches. Despite their age and lack of modern features, Craftsman house designs remain popular today, thanks to their quaint yet welcoming atmosphere.Craftsman House Designs
Ranch house designs became popular in the United States in the late 1940s, and they remain a favorite of homeowners to this day. These dwellings typically feature a single-story, boxy shape, horizontal layout, and low-pitched roofs. This design was originally meant to be functional, spacious, and economical, and it has since become one of the most preferred home designs in the nation. A great benefit of ranch house designs is that they can be easily adapted to suit the homeowners' needs and lifestyle. Homeowners can opt for a more traditional look and feel with a classic exterior, or they can have a more modern take with updated finishes and appliances. Either way, most homeowners find that ranch house designs provide the perfect combination of comfort and convenience.Ranch House Designs
Homeowners who want to live like kings and queens often opt for luxury house designs. These dwellings typically feature quality craftsmanship and high-end materials. They also have grand layouts, stunning details, and luxurious features like swimming pools and terraces. Plus, luxury homes tend to have modern amenities, like home theaters and automated systems. When it comes to luxury house designs, the sky is the limit. Homeowners can choose from a range of styles to suit their tastes, including Mediterranean, Tudor, Italianate, and colonial. No matter which style you choose, you can expect to get the highest quality in terms of craftsmanship and materials.Luxury House Designs
Tuscan house designs are inspired by the classic architecture and décor of Tuscany, the beautiful region in central Italy known for its natural beauty. This type of design is marked by its warm colors, stone walls, and use of natural materials. Tuscan house designs typically include a veranda overlooking a garden, a focus on outdoor living spaces, and a natural color palette. No matter the home's size, Tuscan house designs are very welcoming. They feature an inviting atmosphere with comfortable furniture, earthy textures, and natural elements. Homeowners also get to choose from a range of materials and features, such as arched windows, terracotta tiles, and oak beams.Tuscan House Designs
Italianate house designs are characterized by their traditional, symmetrical structure and elegant detailing. This type of design was inspired by the villas of Northern Italy, and it became one of the first truly American architectural styles in the 1800s. Italianate house designs are still desirable today for their distinctive features and handsome appeal. These homes typically feature a hipped or flat roof, tall windows, and wide porches. They also have symmetrical facades with ornamental details, and large front yards that add to the overall ambiance. Inside, Italianate house designs offer spacious, comfortable interiors, complete with finely crafted trim and architectural details. Italianate House Designs
How Horizontal House Design Benefits You
 Horizontal house design can be a great way to increase your property values and maximize your indoor and outdoor living space. Horizontal house designs take the best elements of traditional rectangular and square building plans and add modern features like large windows, expansive outdoor decks, and lawns. With a well-planned and thoughtful horizontal house design, you can increase the value of your property while optimizing comfort and ease of use.
Horizontal house design can be a great way to increase your property values and maximize your indoor and outdoor living space. Horizontal house designs take the best elements of traditional rectangular and square building plans and add modern features like large windows, expansive outdoor decks, and lawns. With a well-planned and thoughtful horizontal house design, you can increase the value of your property while optimizing comfort and ease of use.
Advantage of Space
 Horizontal house designs tend to provide greater indoor and outdoor living space. You can easily create the separation between your bedroom and living room, or between your kitchen and dining areas. Furthermore, you can make better use of the outdoor space with a wide deck area and plenty of trees and shrubs, both of which can improve the look and feel of the outdoors.
Horizontal house designs tend to provide greater indoor and outdoor living space. You can easily create the separation between your bedroom and living room, or between your kitchen and dining areas. Furthermore, you can make better use of the outdoor space with a wide deck area and plenty of trees and shrubs, both of which can improve the look and feel of the outdoors.
Enhancing Natural Lighting
 A further advantage of horizontal house design is the improved natural lighting. With large windows on the sides of the home, you can enjoy the warmth and brightness of natural sunlight for much longer during the day. You can also make better use of the natural light to cut back on energy costs, as well as enjoy a healthy lifestyle by increasing exposure to sunlight.
A further advantage of horizontal house design is the improved natural lighting. With large windows on the sides of the home, you can enjoy the warmth and brightness of natural sunlight for much longer during the day. You can also make better use of the natural light to cut back on energy costs, as well as enjoy a healthy lifestyle by increasing exposure to sunlight.
Planning for Energy Efficiency
 By making use of a horizontal house design, you can plan for energy efficiency and reduce your monthly energy costs. With the extra windows, you can make use of natural sunlight to reduce the need for artificial light. Additionally, you can take advantage of energy-efficient appliances, appliances that can help you save energy while still providing exceptional functionality.
By making use of a horizontal house design, you can plan for energy efficiency and reduce your monthly energy costs. With the extra windows, you can make use of natural sunlight to reduce the need for artificial light. Additionally, you can take advantage of energy-efficient appliances, appliances that can help you save energy while still providing exceptional functionality.































































































































