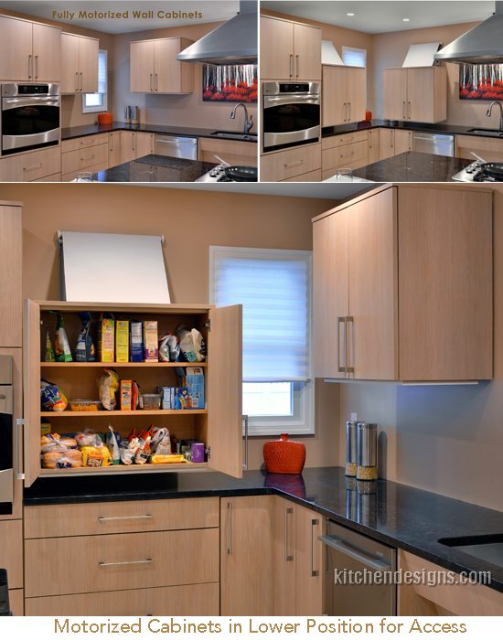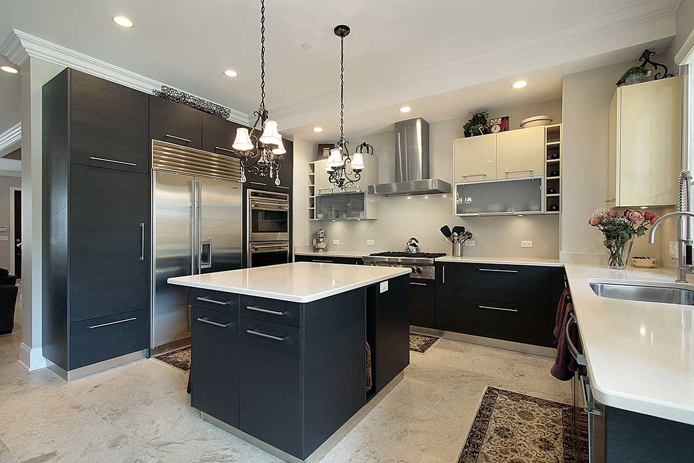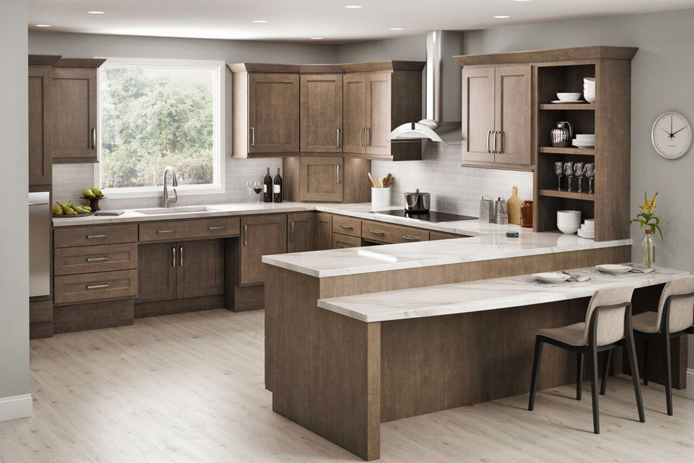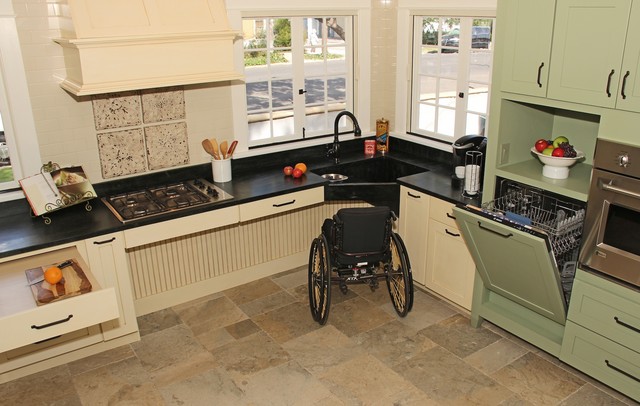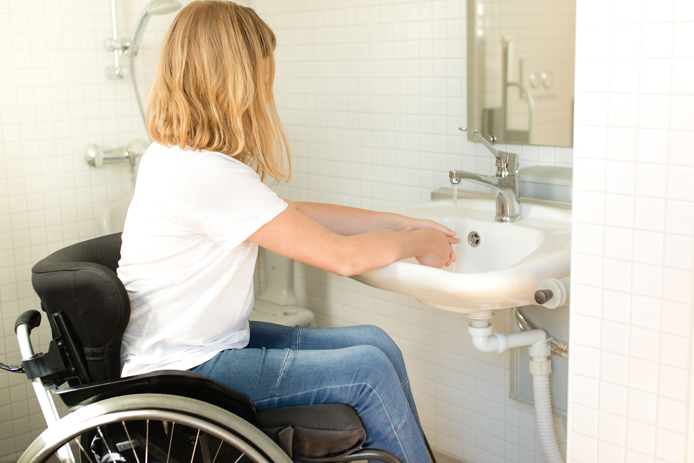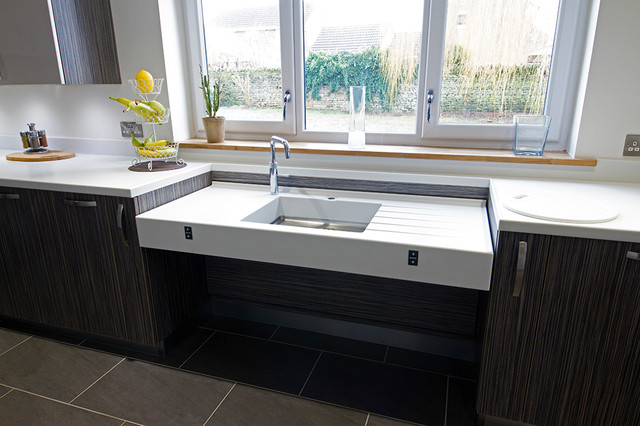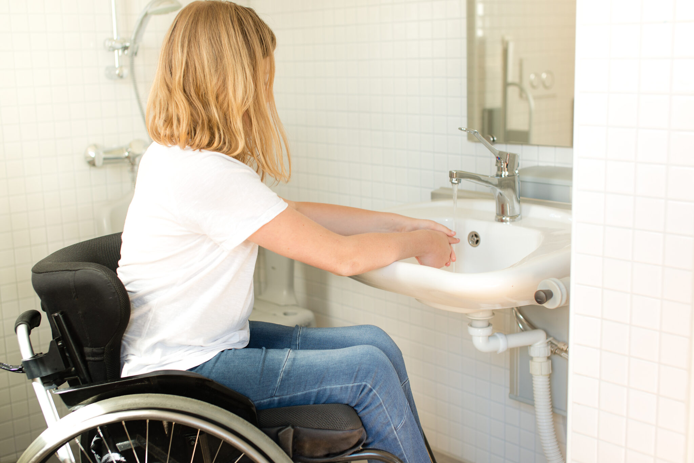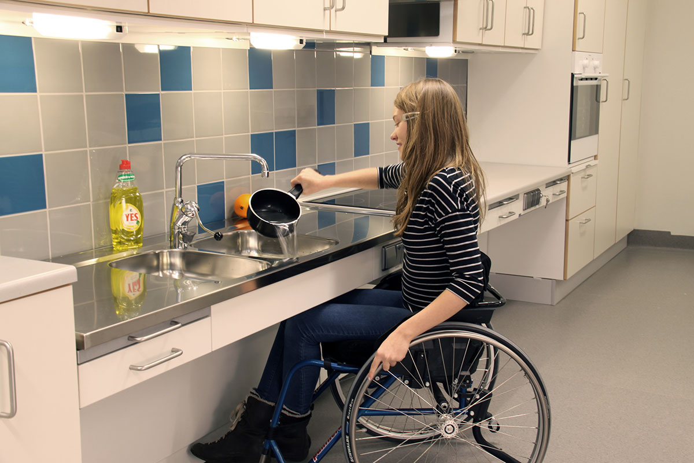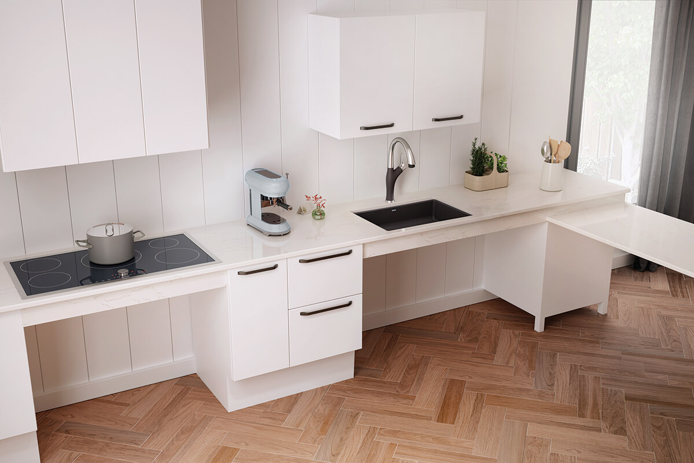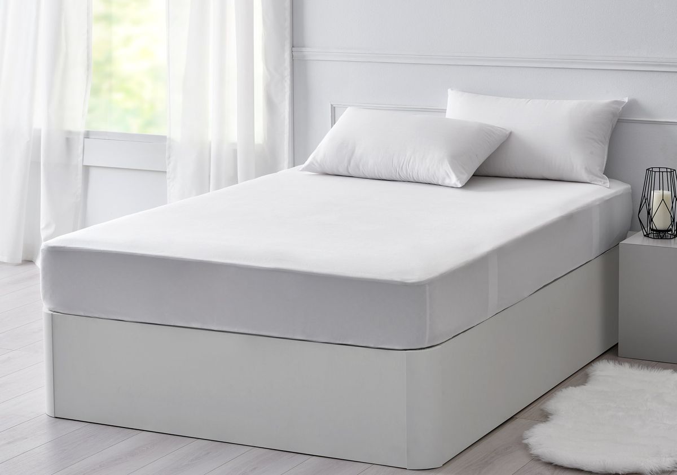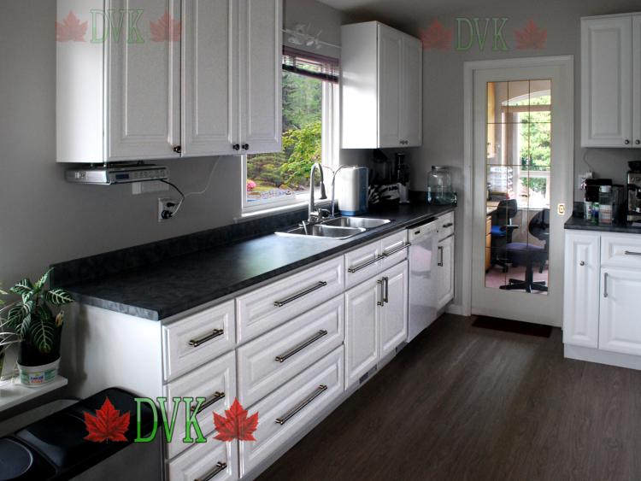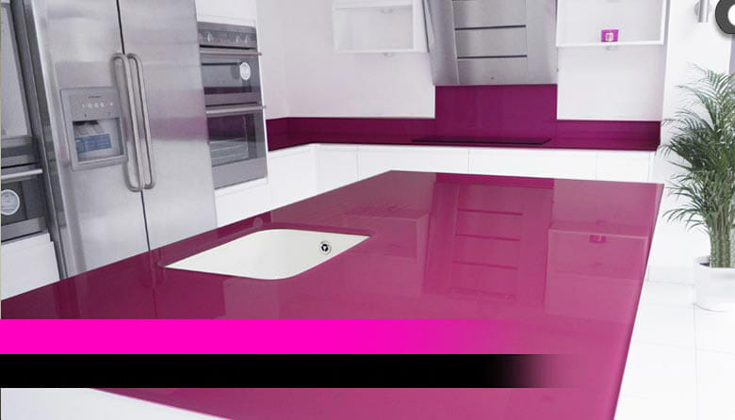When designing or remodeling a kitchen, it's important to consider accessibility for all users. For those with mobility impairments or who use wheelchairs, having a kitchen sink that is at the right height is crucial for ease of use and independence. That's where ADA compliant kitchen sinks come in. In this article, we'll discuss the top 10 main handicap accessible kitchen sink heights to help you choose the right one for your space.ADA Compliant Kitchen Sinks: How to Choose the Right One
Before we dive into the different sink heights available, it's important to understand the basics of designing an accessible kitchen. According to the Americans with Disabilities Act (ADA), an accessible kitchen should have clear floor space of at least 30 inches by 48 inches in front of appliances and fixtures, including the kitchen sink. This allows for easy movement and maneuvering for wheelchair users. Additionally, all controls and handles should be easily reached and operated from a seated position. This includes the kitchen sink faucet, which should have a single lever or touchless option for easy use.How to Design an Accessible Kitchen
When designing an accessible kitchen, there are a few key tips and tricks to keep in mind. First, consider a U-shaped or L-shaped layout for the kitchen to allow for easy navigation and ample space for a wheelchair to maneuver. Next, choose cabinets and drawers with pull-out shelves and organizers for easier access. And of course, select a kitchen sink with the appropriate height for accessibility.Accessible Kitchen Design: Tips and Tricks
If you're designing a kitchen for a wheelchair user, an adjustable height kitchen sink is a great option. These sinks have the ability to be raised or lowered to the desired height, making them accessible for all users. Some models even have the option for a motorized lift, allowing for even easier adjustment. When selecting an adjustable height kitchen sink, be sure to choose one with a lever or touchless faucet for easy use. You may also want to consider a sink with a shallow basin to reduce the amount of bending or reaching required for washing dishes.Adjustable Height Kitchen Sinks for Wheelchair Users
For those not in need of an adjustable height sink, there are still plenty of options for choosing the right sink height for a wheelchair accessible kitchen. The standard height for a kitchen sink is 36 inches, but for wheelchair users, a height of 32 inches is recommended. This allows for easier reach and accessibility from a seated position. If you have a custom cabinet or countertop height, you can also opt for a custom height sink to match. Just be sure to keep in mind the recommended 32 inches for wheelchair users.Choosing the Right Sink Height for Wheelchair Accessible Kitchens
In addition to the recommended height of 32 inches for wheelchair accessible kitchen sinks, there are a few other things to keep in mind. The sink should also have a shallow basin, no more than 6 1/2 inches deep, to reduce the need for excessive bending or reaching. It's also recommended to have a clear knee space under the sink for easier access. For those who may have limited hand strength or dexterity, a lever or touchless faucet is also recommended for the kitchen sink. This allows for easier use without the need for grasping or twisting knobs.Accessible Kitchen Sink Height: What You Need to Know
When designing a wheelchair accessible kitchen, the sink height is a crucial consideration. It's important to ensure that the sink is at the right height for easy use and to prevent strain or discomfort for the user. Additionally, the sink should have adequate knee space and a shallow basin for accessibility and ease of use. One option for a wheelchair accessible kitchen sink is a wall-mounted sink. These sinks can be mounted at the desired height for the user and have open space beneath for easier wheelchair access. Just be sure to choose a sink with a shallow basin and easy-to-use faucet.Designing a Wheelchair Accessible Kitchen: Sink Height Considerations
If you're looking for specific guidelines for accessible kitchen sink height, the ADA provides some useful recommendations. According to the ADA, the top of the kitchen sink should be no higher than 34 inches from the floor and no lower than 29 inches from the floor. Additionally, there should be at least 27 inches of clearance beneath the sink for a wheelchair to fit comfortably. It's also important to note that these guidelines are not just for wheelchair users, but for anyone with disabilities or limited mobility. By following ADA guidelines, you can ensure that your kitchen sink is accessible for all users.ADA Guidelines for Accessible Kitchen Sink Height
Before purchasing a kitchen sink, it's important to measure the space and ensure it will be accessible for wheelchair users. To determine the appropriate sink height, measure from the floor to the top of the user's knees while seated in their wheelchair. This measurement will give you a good starting point for selecting the right sink height. Additionally, be sure to measure for knee space and clearance beneath the sink, as well as the width and depth of the sink to ensure it will fit comfortably in your space.How to Measure for a Wheelchair Accessible Kitchen Sink
While we've discussed the recommended height of 32 inches for wheelchair accessible kitchen sinks, it's important to note that different individuals may require different heights for optimal accessibility. For example, someone with a shorter stature may need a sink that is slightly lower, while someone with a taller stature may need a sink that is slightly higher. Additionally, individuals with different abilities may have different requirements for their kitchen sink. For those with limited hand strength or dexterity, a touchless faucet or lever handle may be necessary. It's important to consider these factors and choose a sink that will meet the specific needs of the user.Accessible Kitchen Sink Options for Different Heights and Abilities
Why Handicap Accessible Kitchen Sink Height is Essential for Inclusive House Design

The Importance of Inclusive House Design
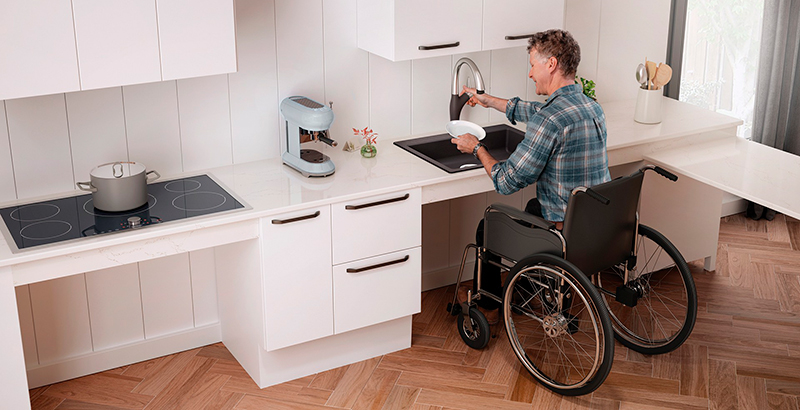 In recent years, there has been a growing focus on creating inclusive and accessible spaces for people of all abilities. This includes designing homes that are accommodating for those with disabilities or mobility limitations. Universal design principles have become a key consideration in house design, with the goal of making spaces more functional and accessible for everyone. One area that is often overlooked in this process is the kitchen, specifically the height of the sink. In this article, we will discuss the importance of
handicap accessible kitchen sink height
and how it can greatly improve the functionality and inclusivity of a home.
In recent years, there has been a growing focus on creating inclusive and accessible spaces for people of all abilities. This includes designing homes that are accommodating for those with disabilities or mobility limitations. Universal design principles have become a key consideration in house design, with the goal of making spaces more functional and accessible for everyone. One area that is often overlooked in this process is the kitchen, specifically the height of the sink. In this article, we will discuss the importance of
handicap accessible kitchen sink height
and how it can greatly improve the functionality and inclusivity of a home.
The Need for Handicap Accessible Kitchen Sink Height
 The kitchen is often considered the heart of the home, where families gather and meals are prepared. However, for those with physical disabilities, using a standard kitchen sink can be a daunting and difficult task. Most kitchen sinks are designed at a height that is convenient for able-bodied individuals, but can be a major barrier for those in a wheelchair or with limited mobility. This can make daily tasks such as washing dishes or preparing food a challenging and sometimes even impossible task. That's where
handicap accessible kitchen sink height
comes in.
The kitchen is often considered the heart of the home, where families gather and meals are prepared. However, for those with physical disabilities, using a standard kitchen sink can be a daunting and difficult task. Most kitchen sinks are designed at a height that is convenient for able-bodied individuals, but can be a major barrier for those in a wheelchair or with limited mobility. This can make daily tasks such as washing dishes or preparing food a challenging and sometimes even impossible task. That's where
handicap accessible kitchen sink height
comes in.
Benefits of Handicap Accessible Kitchen Sink Height
 The main benefit of having a handicap accessible kitchen sink height is the increased independence and functionality it provides for individuals with disabilities. By lowering the sink height, it becomes easier for someone in a wheelchair to reach and use the sink without assistance. This also allows for a more comfortable and ergonomic position while using the sink, reducing strain and potential injuries. Additionally, a lower sink height can also benefit young children who may struggle to reach a standard height sink.
The main benefit of having a handicap accessible kitchen sink height is the increased independence and functionality it provides for individuals with disabilities. By lowering the sink height, it becomes easier for someone in a wheelchair to reach and use the sink without assistance. This also allows for a more comfortable and ergonomic position while using the sink, reducing strain and potential injuries. Additionally, a lower sink height can also benefit young children who may struggle to reach a standard height sink.
Design Considerations for Handicap Accessible Kitchen Sink Height
 When incorporating a handicap accessible kitchen sink height into a house design, there are a few key factors to consider. The height of the sink should be no higher than 34 inches from the floor, with a depth of at least 6 inches to allow for easy reach and use. It is also important to ensure that there is enough space under the sink for a wheelchair to comfortably fit. The type of faucet and handle should also be carefully chosen to accommodate different abilities and needs.
When incorporating a handicap accessible kitchen sink height into a house design, there are a few key factors to consider. The height of the sink should be no higher than 34 inches from the floor, with a depth of at least 6 inches to allow for easy reach and use. It is also important to ensure that there is enough space under the sink for a wheelchair to comfortably fit. The type of faucet and handle should also be carefully chosen to accommodate different abilities and needs.
Creating an Inclusive and Accessible Home
 In conclusion, having a
handicap accessible kitchen sink height
is crucial for creating an inclusive and accessible home. It allows for greater independence and functionality for individuals with disabilities, and also benefits other members of the household. When designing a home, it is important to consider the needs and abilities of all individuals to create a space that is welcoming and accommodating for everyone. By incorporating universal design principles, we can create homes that are truly inclusive and accessible for all.
In conclusion, having a
handicap accessible kitchen sink height
is crucial for creating an inclusive and accessible home. It allows for greater independence and functionality for individuals with disabilities, and also benefits other members of the household. When designing a home, it is important to consider the needs and abilities of all individuals to create a space that is welcoming and accommodating for everyone. By incorporating universal design principles, we can create homes that are truly inclusive and accessible for all.
