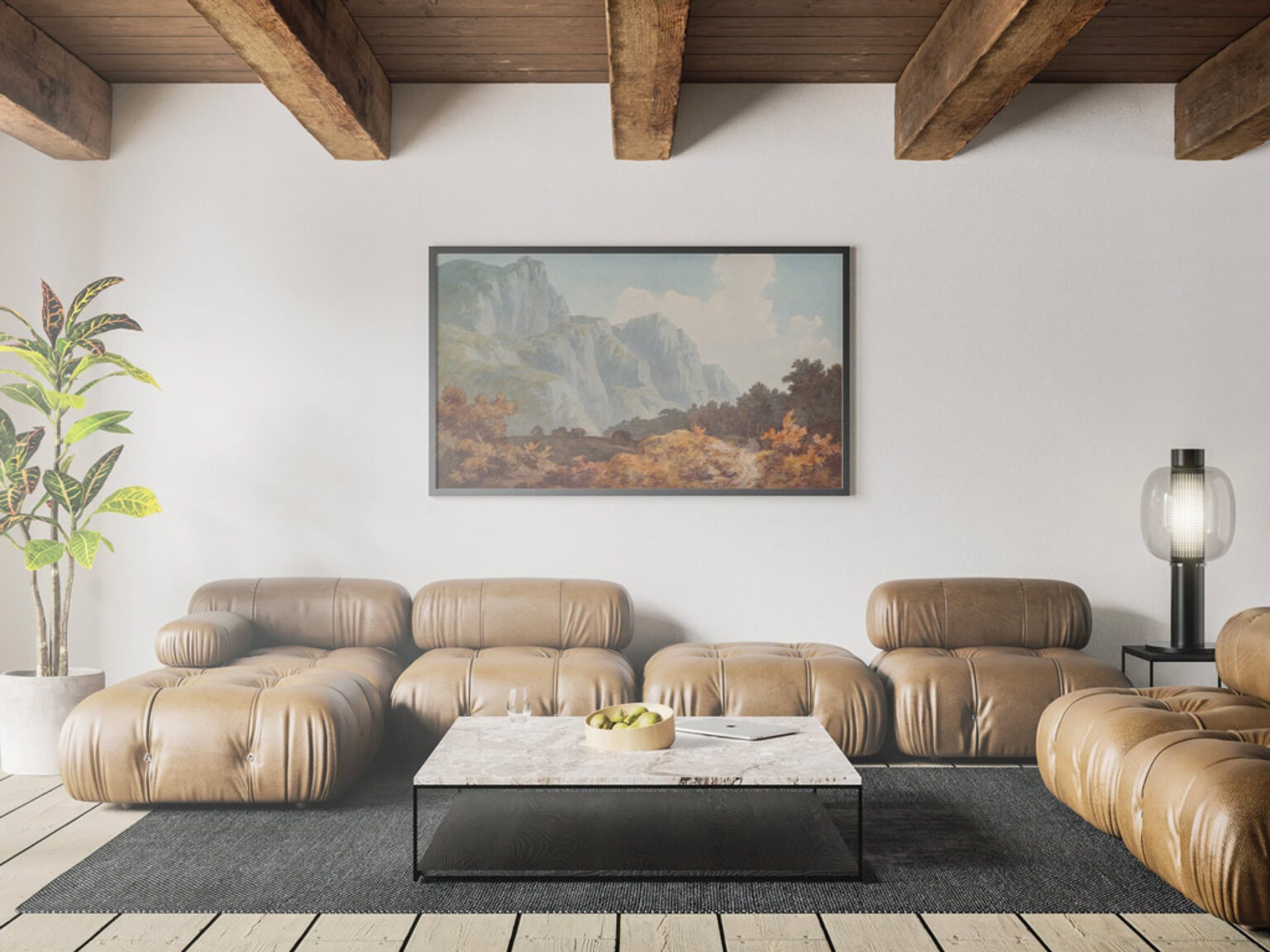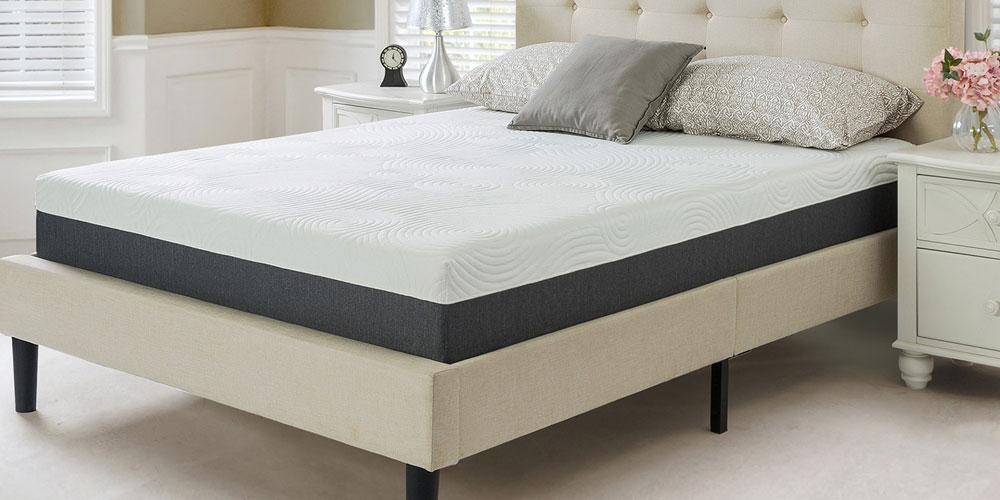Half-timbered houses have been around since ancient times, and they have remained popular throughout the years because of their classic look and usefulness. In Germany, this traditional style is known as Fachwerkhäuser, which translates to "timberwork house" in English. This type of construction involves a combination of vertical timber frames, which are filled with horizontal wood laths and plaster or stone. They are often called "Storybook Houses" because of their fairy-tale-like appearances. Traditional German half-timbered houses are usually made of wooden planks or logs that are connected to support beams, cross-beamed frames, and horizontal panels that make up the walls. The roof is usually made of slate tiles, and the walls often feature wood cladding in a contrasting shade. The distinctive look of this building style has been a popular choice for vacation homes throughout Germany and many European countries, especially in the alpine regions. Traditional German Half-Timbered Houses
Bavarian farmhouse designs, also known as "slowhouses," are designed to offer a relaxed atmosphere that celebrates Bavarian culture and nature. These houses are built around the principles of sustainable living and energy efficiency, which makes them perfect for people who want to reduce their climate footprint. The traditional Bavarian farmhouse is usually made of a combination of stone, timber, and clay, with the roof usually being a pitched roof covered in wooden shingles. The exterior walls typically feature wood beams and panels, while the windows are usually made of wooden frames and leaded glass. Inside, the large kitchen and living room are usually designed to provide the warm and comforting feel of a family home. These houses also feature plenty of outdoor space with gardens and terraces that are perfect for entertaining guests. Traditional Bavarian Farmhouse Designs
Traditional German barns have been around since the Middle Ages, and their distinctive designs have been preserved in many regions. These barns are usually constructed with a combination of brick, stone, wood, and metal, and they feature steeply-pitched roofs and wide eaves. The classic German barn style house traditionally consists of two stories and usually includes a hayloft and a loft for storage. The exterior walls are often made of brick and wood, and the roof is typically covered in wooden shingles. The interior of these houses is typically brightly lit and open, and they usually feature wide windows to let in plenty of natural sunlight. The interior rooms are usually divided between living quarters and attic lofts, and they often include cozy fireplaces. Traditional German Barn Style House Designs
Modern German houses are a mix of traditional design principles and cutting-edge technology and materials. These houses often feature open floor plans and contemporary designs, with plenty of natural light coming in through large windows and glass doors. The exteriors of these houses are often a mix of plaster, stone, and wood, with the roofs usually covered in metal panels. Modern German houses feature plenty of energy-efficient features like natural ventilation, solar panels, and energy-saving windows. Inside, they usually feature minimalist decor with a focus on functionality and comfort. These houses are designed to be both inviting and efficient, making them the perfect choice for modern families. Modern German House Designs
Frankfurt is one of the largest and most important cities in Germany, and its architecture reflects the city's diverse and vibrant culture. The classic Frankfurt house designs usually feature three or four stories with brick facades, which are often topped with striking gables and balconies. The interiors of these houses feature plenty of wood paneling, wooden floors, and cozy fireplaces. These homes are usually decorated with a mix of traditional decor and modern touches, making them the perfect place for modern families. Frankfurt houses are typically designed to emphasize efficiency and practicality, although many of them feature plenty of luxury amenities like modern kitchens, spacious bedrooms, and stunning views of the city.Frankfurt House Designs
The city of Cologne is known throughout the world for its distinctive architecture, and many of its houses are designed to reflect this unique aesthetic. The classic Cologne house is typically built with stone or brick and decorated with a combination of wood and copper. The interiors of these houses often feature vaulted ceilings, arched doorways, and wooden floors, while the exteriors often include shutters and intricate carvings on the facade. In addition, many of these houses include large balconies that provide stunning views of the city. These houses usually have plenty of outdoor space, and they often feature manicured gardens, terraces, and flower-filled balconies. Cologne House Designs
Berlin homes are known for their innovative designs that blend the old and new. The traditional Berlin house usually features three stories and is built with a mix of brick and stone. The exterior walls are usually decorated with window frames, flower boxes, and wooden shutters, while the interiors usually feature high ceilings, wooden floors, and plenty of natural light. Berlin houses often feature luxury amenities like modern kitchens, large terraces, and spacious rooms. The city is also home to many modern house designs, which often feature vibrant colors and unique architectural styles. Berlin House Designs
Hamburg is a vibrant city with an eclectic mix of buildings, and its houses are no different. The traditional Hamburg house usually features three stories and is built with a mix of brick, stone, and wood. The exterior walls are usually made of red brick and may feature window boxes, wooden shutters, and ornate carvings. The interiors usually feature high ceilings, wooden floors, and plenty of natural light. These houses often feature luxury amenities like modern kitchens, large terraces, and spacious rooms. Some of the most iconic Hamburg houses are the Reformed Church of Hamburg and the famous Hamburg Palace. Hamburg House Designs
The Rhine Valley is a picturesque region of Germany, and its houses are a reflection of this stunning landscape. The traditional Rhine Valley house is usually built with a combination of brick, wood, and stone, and it features a steeply-pitched roof and wide eaves. The exterior walls are typically decorated with window frames and wooden shutters, while the interiors usually feature high ceilings, wooden floors, and plenty of natural light. These houses often feature luxury amenities like modern kitchens, large terraces, and spacious rooms. Many of these houses are also situated in stunning gardens that provide breathtaking views of the Rhine River. Rhine Valley House Designs
The Sylt Islands are a collection of islands off the coast of Germany, and their traditional house designs reflect the regions unique history and culture. These houses are usually built with a mix of brick and wood, and they feature steeply-pitched roofs and wide eaves. The exteriors are usually decorated with window frames and wooden shutters, while the interiors usually feature high ceilings, wooden floors, and plenty of natural light. The houses on these islands often feature luxury amenities like modern kitchens, large terraces, and spacious rooms. These houses are perfect for anyone looking for a relaxing getaway in a beautiful island setting. Sylt Islands House Designs
Discover German House Design Traditional or Bauhaus as a Homeowner
 Are you looking for a unique housing concept that stands out from regular buildings? Do you want your home to look stylish, modern and aesthetic? German house design traditional, also known as Bauhaus, could be a great choice for you. With its clean lines and minimalistic approach, Bauhaus style homes bring an air of sophistication to your neighborhood and your interiors and exteriors.
Are you looking for a unique housing concept that stands out from regular buildings? Do you want your home to look stylish, modern and aesthetic? German house design traditional, also known as Bauhaus, could be a great choice for you. With its clean lines and minimalistic approach, Bauhaus style homes bring an air of sophistication to your neighborhood and your interiors and exteriors.
Unparalleled Combination of Form and Functionality
 German house design traditional has always been recognized for its unique combination of form and functionality. By incorporating the three building components of structure, envelope and equipment, Bauhaus architects created a home where each element works together to achieve the desired aesthetic. Such features of Bauhaus include long, rectangular shapes, flat roofs, wood-framed glass windows, and a symmetrical floor plan.
German house design traditional has always been recognized for its unique combination of form and functionality. By incorporating the three building components of structure, envelope and equipment, Bauhaus architects created a home where each element works together to achieve the desired aesthetic. Such features of Bauhaus include long, rectangular shapes, flat roofs, wood-framed glass windows, and a symmetrical floor plan.
Making it Your Own
 The popularity of Bauhaus houses continues to grow and homeowners around the world are finding ways to put their personal touch on the traditional style. Today it is possible to tailor the style to suit individual preferences. Whether it be a more modern take on the classic design or incorporating a unique color palette and textures, homeowners can add their own signature to a German house design traditional and make it their own.
The popularity of Bauhaus houses continues to grow and homeowners around the world are finding ways to put their personal touch on the traditional style. Today it is possible to tailor the style to suit individual preferences. Whether it be a more modern take on the classic design or incorporating a unique color palette and textures, homeowners can add their own signature to a German house design traditional and make it their own.
Are You Ready to Add German House Design Traditional to Your Home?
 If you are interested in creating the perfect German house design traditional for your home, there are a variety of professionals who can help. Architects experienced in Bauhaus style will be able to help make your dream a reality. They can help you plan your design, choose the right materials and crafted elements, and create a home that is perfect for your style and budget. Investing in Bauhaus will add value to your home and bring a unique and stylish atmosphere.
If you are interested in creating the perfect German house design traditional for your home, there are a variety of professionals who can help. Architects experienced in Bauhaus style will be able to help make your dream a reality. They can help you plan your design, choose the right materials and crafted elements, and create a home that is perfect for your style and budget. Investing in Bauhaus will add value to your home and bring a unique and stylish atmosphere.











































































































