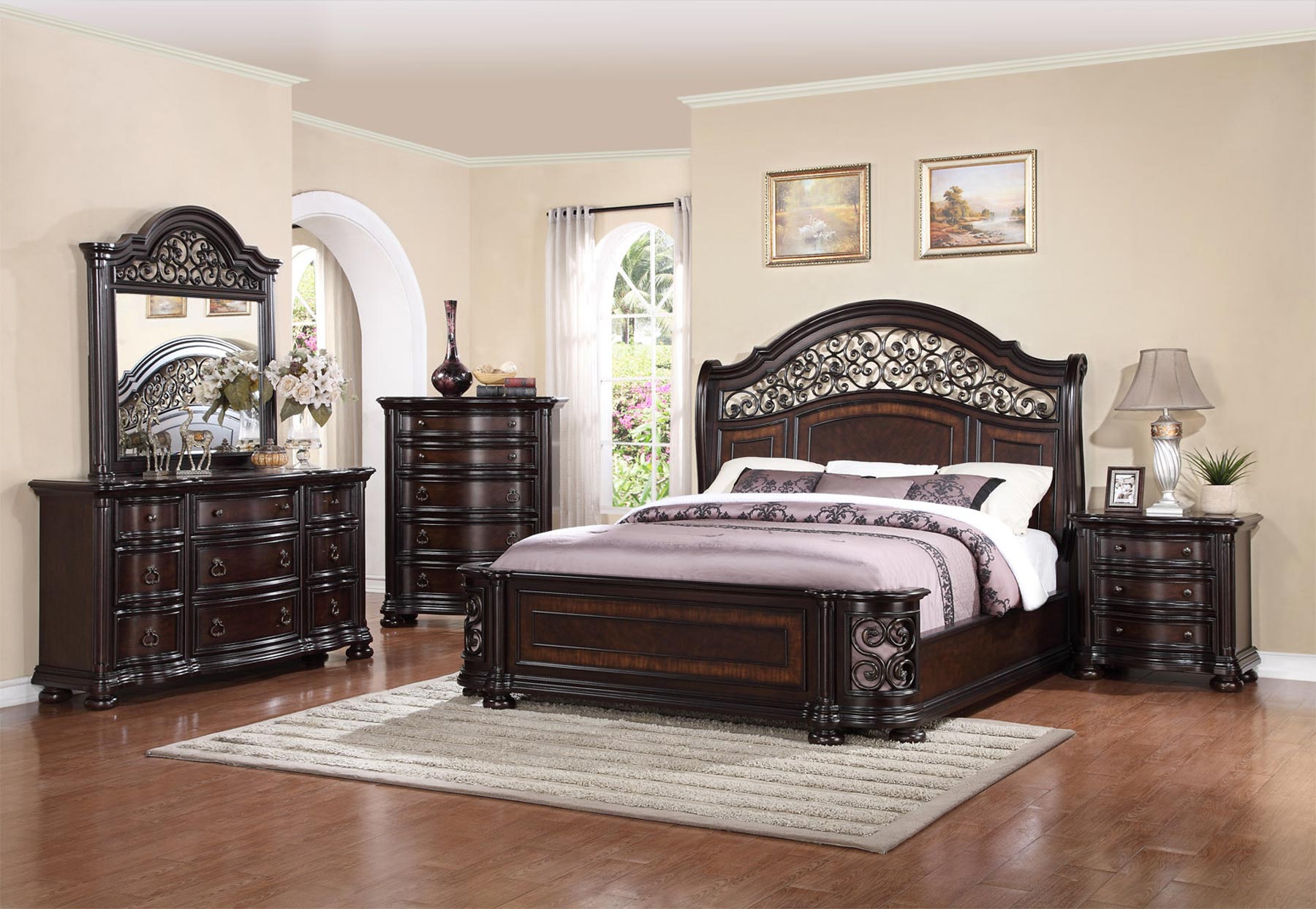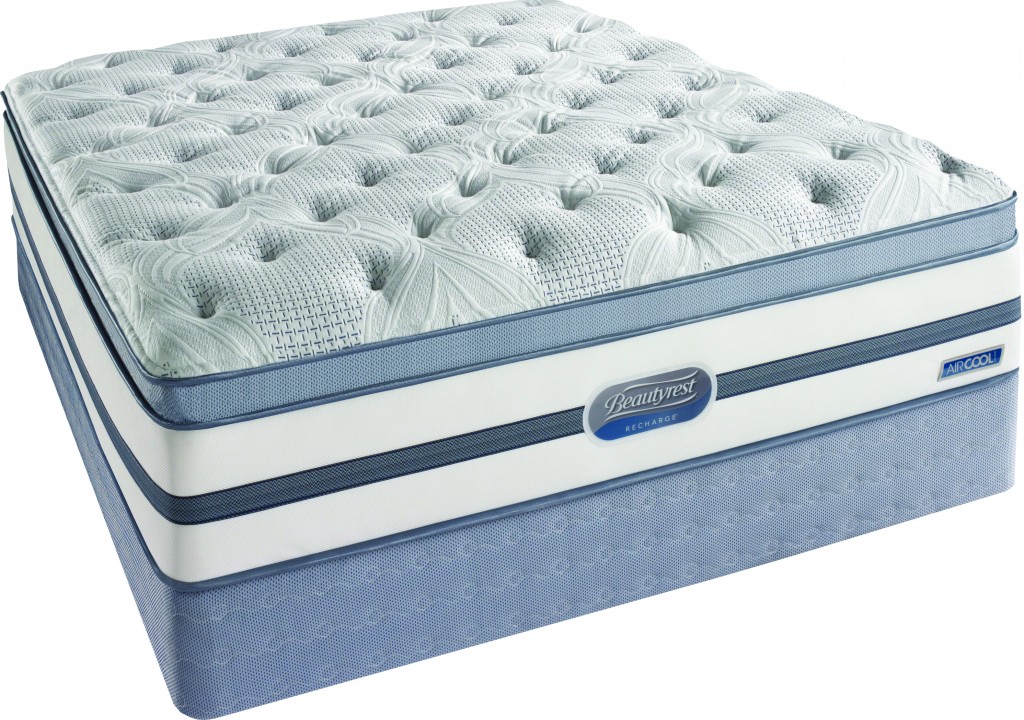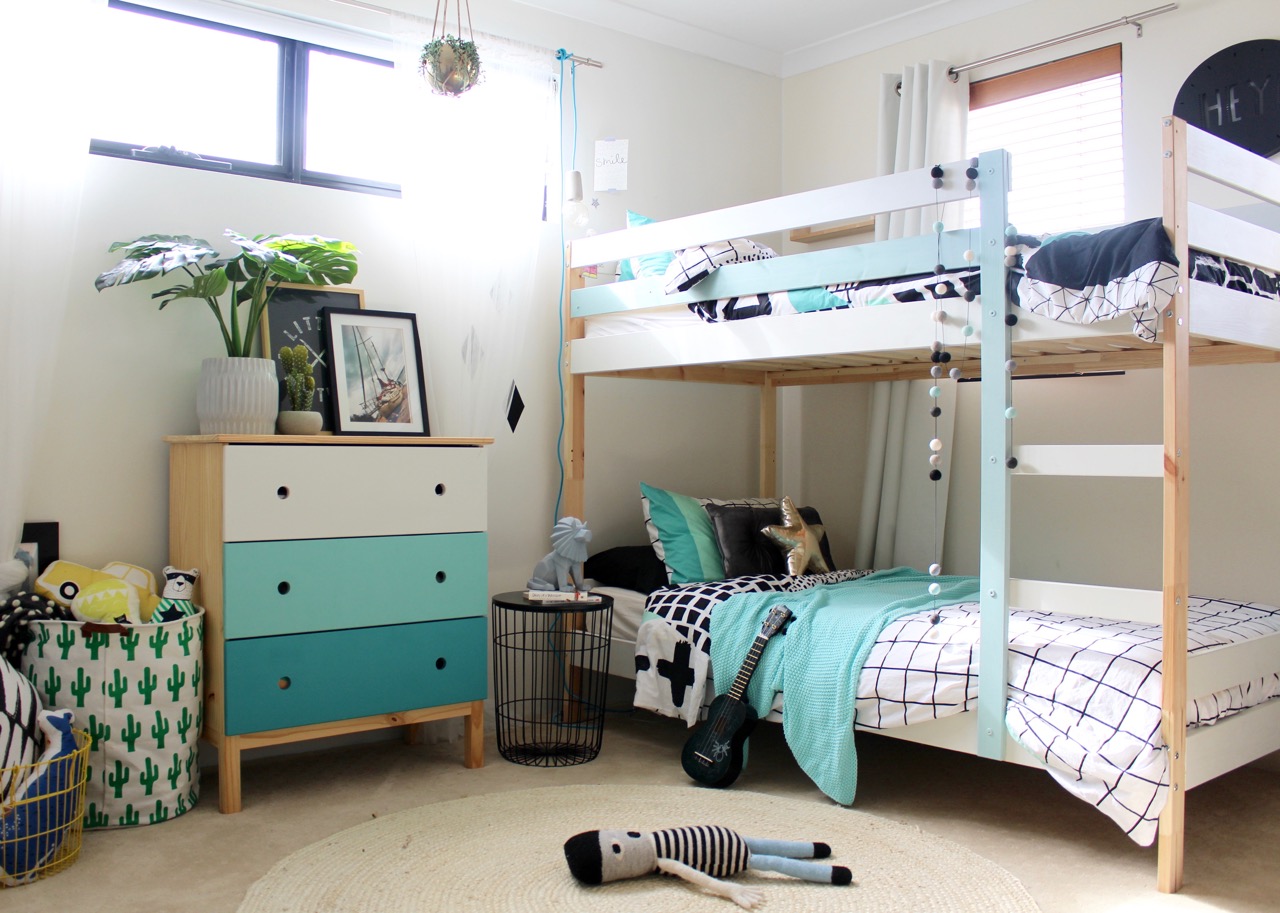Modern frontage house designs are popular for their graceful and minimalist approach. They are particularly suited for cityscapes or urban dwellings, where their neat and modern appearance stands out from the surrounding buildings. Minimalist doors, large surface windows and floating roofs evocative of modern architecture contribute to the overall aesthetic. As modern frontage houses can be located in tight spaces, optimizing storage to create an uncluttered look as well as ergonomics is key. In modern house designs, two main architectural styles prevail; flat roofs and sloped roofs. In both cases, the door and windows are usually recessed, creating a more balanced composition and total impression of the entire frontage. Materials like wood, concrete, glass or aluminum are often utilized to achieve the modern look, depending on the desired effect.Modern Frontage House Designs
Contemporary frontage house designs represent a broad range of styles reflecting the current design trends. The contemporary aesthetic often refers to the sleekness and fluidity of form and line, where furniture and architectural features are reduced to its most essential forms. Bold colors, muted tones, and large expanses of glass are often highlighted in this type of house design. Contemporary design is also an ever-evolving style, often responding to the changing culture, technology and surroundings, thus creating unique adaptations of the original design elements. Decorative accents such as tiles, wallpaper, and art add layering and texture to the overall composition. Innovative materials such as wood, steel, and concrete are often utilized to achieve a modern and sleek design.Contemporary Frontage House Designs
In contrast to the more modern aesthetic, traditional frontage house designs emphasize the quintessentially English elements often found in country homes. Exterior details such as stone, brick, timber, and rough-hewn materials are often used, often in varying combinations, coupled with stylish door frames, exquisite stained-glass, and large window frames. Well-maintained gardens, large patios and balconies, and eaves provide further character. Inside, the generous use of wood and textiles such as wool and linen create a cozy and inviting atmosphere. Traditional furnishings and décor including wing chairs, bookshelves, and chandeliers add to the effect. These traditional house designs often feature an emphasis on a single striking element, such as a grand fireplace in the sitting room, that reinforces the overall effect. Traditional Frontage House Designs
Luxury frontage house designs are often associated with the affluent and sophisticated. Utilizing the latest in design trends, these luxurious houses often feature an open plan design with large expanses of glass, allowing natural light to flood into the interior space. Large outdoor patios and balconies feature luxurious bespoke furnishings, such as custom-build outdoor pools and fireplaces, that perfectly integrate into the surrounding natural environment. The materials used for the exterior of the house are often grand and of the highest quality. Luxurious materials such as marble and solid timber are often used to create a distinctively elegant aesthetic. Inside, luxury features will include grand staircases, fireplaces and intricate wallpapers. The furnishings will use traditional or modern pieces of the highest quality, complementing any existing design.Luxury Frontage House Designs
Cape Cod frontage house designs are quintessentially American, emphasizing traditional country elements. This style often emphasizes the use of wood, stone, and brick, and its asymmetrical design creates a cozy and inviting atmosphere. The inviting front porch or stoop often opens up the house to the outdoors, blending the two together. Inside, the furniture will often be finished using white paint or a combination of stained and painted elements. To achieve the traditional Cape Cod look, doors and windows are typically fitted with shutters and apron boards above. The overall look is warm and inviting, with an emphasis on maintaining a connection with the outdoors. Increasingly, many modern features like surveillance cameras and wireless temperature controllers are being added for added safety and convenience. Cape Cod Frontage House Designs
Craftsman frontage house designs are characterised by irregular walls, rough stonework and wide verandas. This architectural style aims to create a connection between the indoors and the landscape beyond, while emphasizing the traditional hand-crafted elements of the past. The porch, for example, is often fitted with native wood or stone details, while the doorways are typically more intricate, with more custom carpentry work. Inside, the spaces tend to be more intimate, where comfort is prioritised over simply aesthetics. Custom-built, practical furniture pieces are often the highlight, with low-key colors and light-diffusing fabrics adding to the overall effect. Craftsman house designs are often considered as a bridge between current and traditional home styles, they combine all the charm of the traditional with just enough modern elements.Craftsman Frontage House Designs
Ranch house designs represent one of America’s most popular styles, and feature a signature low-slung roof, high ceilings, and wide trellis-style verandas. The materials often used to build the ranch style include brick, siding, wood and stucco. Ornamentation on ranch-style houses tends to be minimal, but often feature interesting patterns and geometric shapes. Inside, the emphasis is placed on comfort and practicality. Low-maintenance finishes and furnishings with clean lines are often used, coupled with natural materials and earthy tones. Large windows are a defining feature of ranch houses, while features such as brick fireplaces, decks and patios are also a common addition.Ranch Frontage House Designs
Tudor house designs have a distinctively European feel, blending elements from two of the most popular European architectural styles: medieval and classical. This style, with its characteristic bold lines and dramatic elements, was popular in Europe until the late 19th century. The exterior of the house will typically feature brick or stone construction, steep roofs with cross gables, and large, recessed windows. Inside, Tudor-style houses tend to be more ornate, using higher quality materials. Plaster and paneling are popular selections, with elaborate furnishings and trimmings like rich tapestries to add to the overall effect. Upstairs rooms are often finished with intricate bans, detailed with "heraldic" symbols, while fireplaces and carved-oak ceilings further enhance the atmosphere.Tudor Frontage House Designs
The Victorian house design is one of the most popular and recognizable, characterized by its heavy stone and brickwork and intricate detailing. Asymmetrical shapes, steep roofs, and multiple gables typically make up the exterior, with horizontally running elements often offset by prominently placed balconies or wrap-around porches. Exterior paint colors are often more muted than in other styles of house designs, but warmer colors are used to highlight certain features. Inside, the Victorian house emphasizes lavish flourishes, drama, and height. Highly detailed ornaments often adorn the walls and ceilings, while intricate carvings and elaborate fixtures create visual interest. Custom wallpaper, parquet floors, and stained-glass windows further enhance the interior. Furnishings tend to feature classic pieces such as high-backed chairs, curved sofas, and occasional tables.Victorian Frontage House Designs
Villa frontage house designs often take inspiration from Mediterranean houses, characterized by their large and inviting porches, loggias and balconies. Exterior walls of villas may be highly detailed with elaborate stonework, or more minimal and uniform with white or cream stucco finishes. The roofs tend to be flat or gently sloping, featuring terracotta tiling to keep the home cool in hotter climates. Inside, villas often feature generous living spaces with archways, baroque furnishings, and custom tiles. Classic armoires, gaming tables, and wall-hung mirrors add an opulent feel. Floor-to-ceiling curtains, oversize crystal chandeliers and ornate wood wall-panelling further enhances the atmosphere. Villas often evoke an idyllic Mediterranean lifestyle, with intricacy and elegance of the interior complimenting the inviting frontage.Villa Frontage House Designs
Introducing Frontage House Design

Frontage House Design is an innovative approach to designing modern homes with a signature touch. With meticulous attention to details, Frontage house design creates stunning and modern homes that will stand the test of time. Drawing inspiration from contemporary and traditional design traditions, Frontage house designs are functional yet sophisticated.
Key Elements of Frontage House Design

The key elements that sets Frontage house design apart are the understanding of the context and the environment. With extensive research and careful planning, Frontage house design makes use of select elements that work in tandem with the surrounding environment. These elements include clean lines, thoughtful facade design, mixing of materials, and optimizing of natural daylight.
Modern Materials and Techniques

Frontage house design always considers modern materials and techniques to create environmentally conscious homes. Advanced and sustainable technologies are utilized to create living spaces that minimize negative environmental impact.
Finishing Touches

The finishing touches of an Frontage house design are second to none. Attention to detail is the key priority, and the result is a luxurious and cozy experience that is sure to impress.















































































