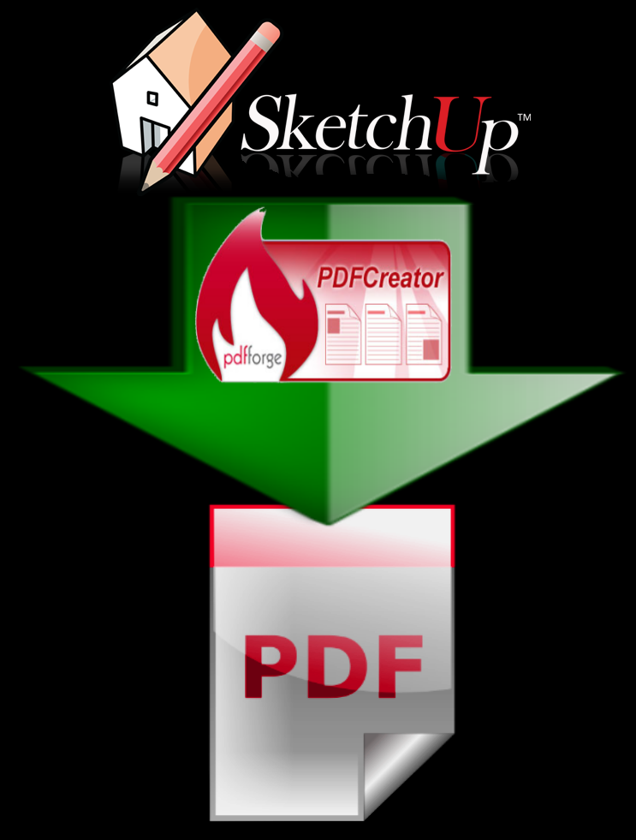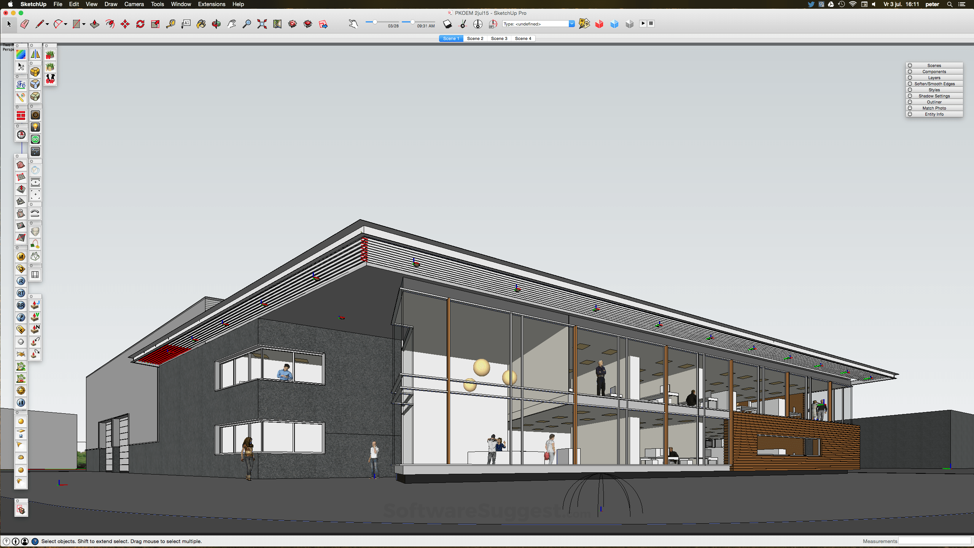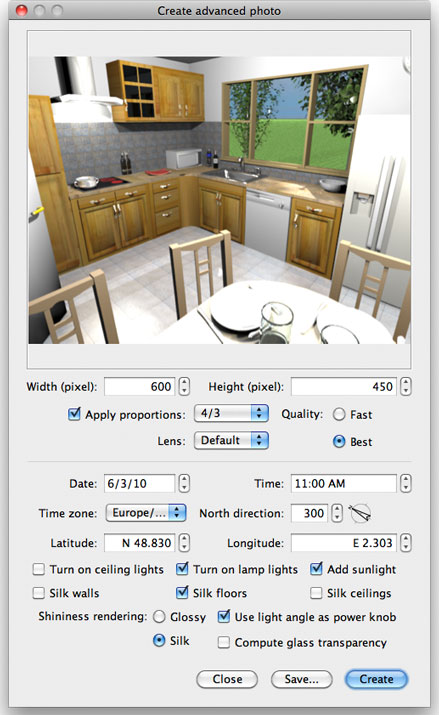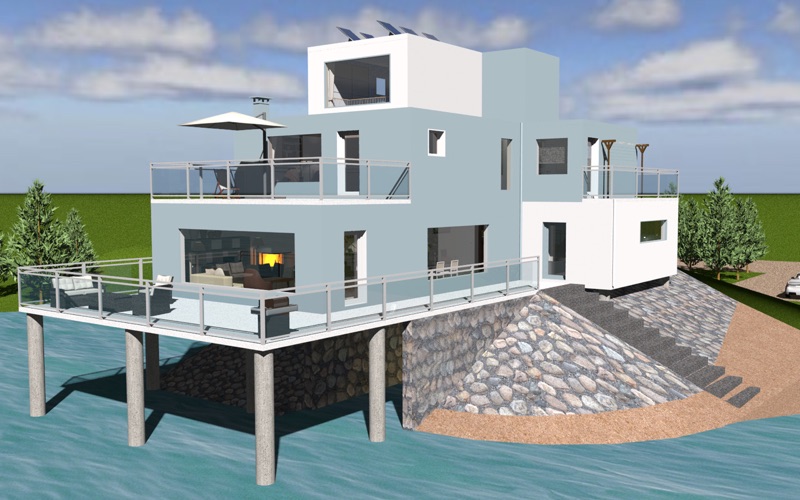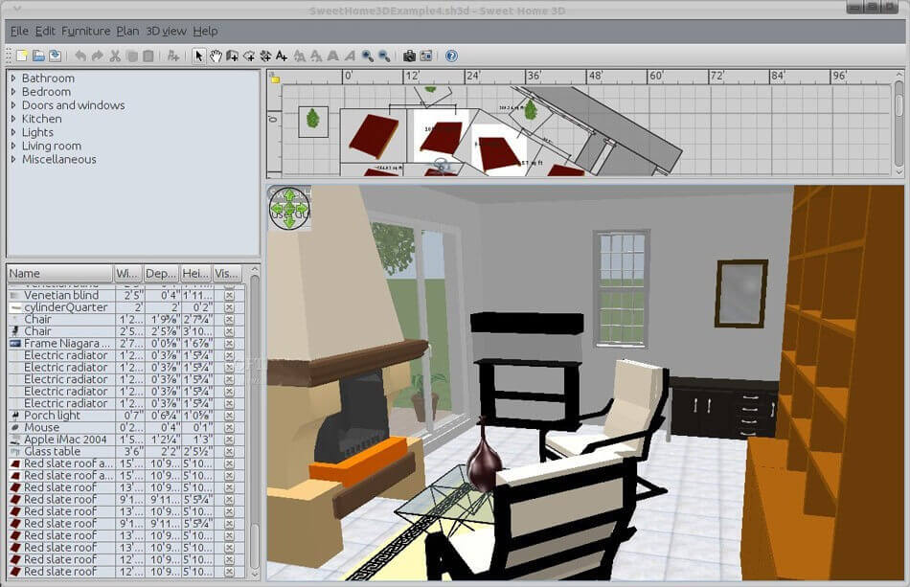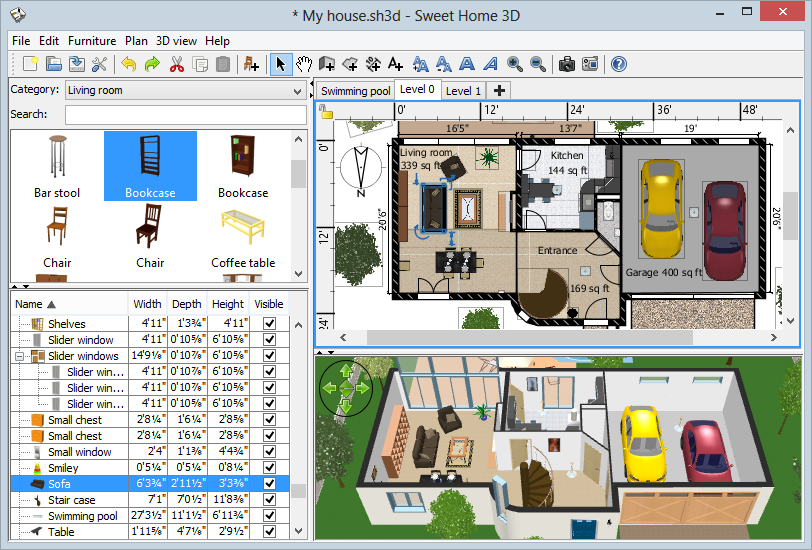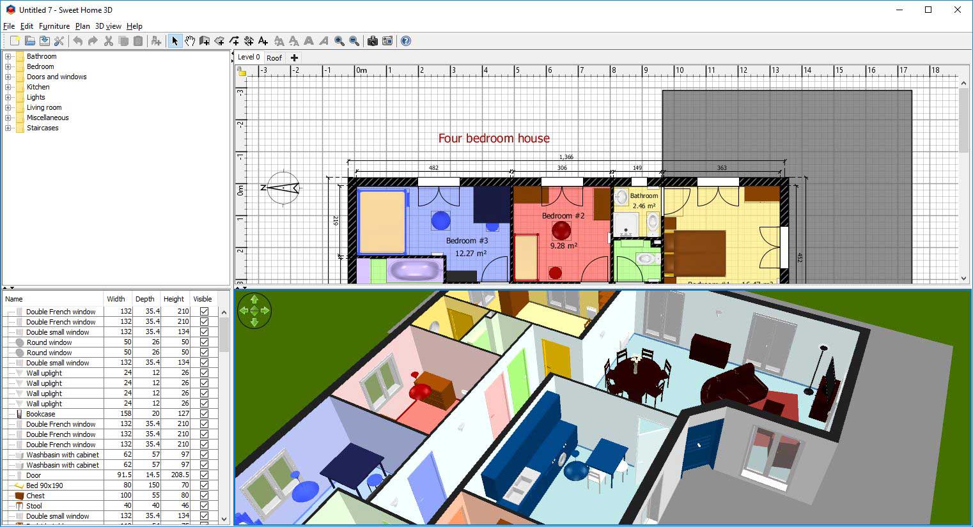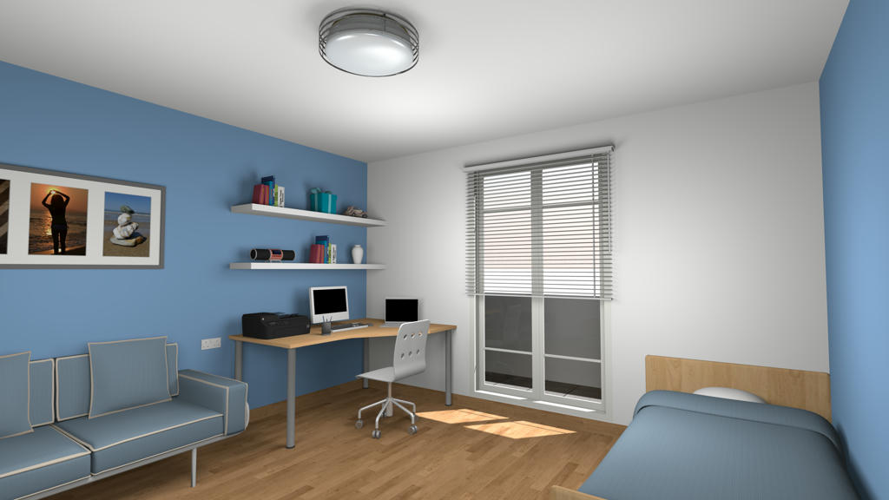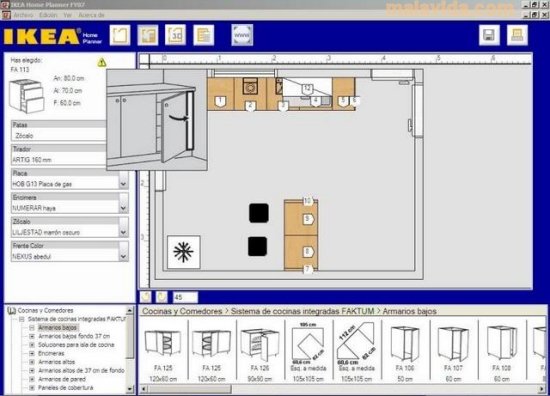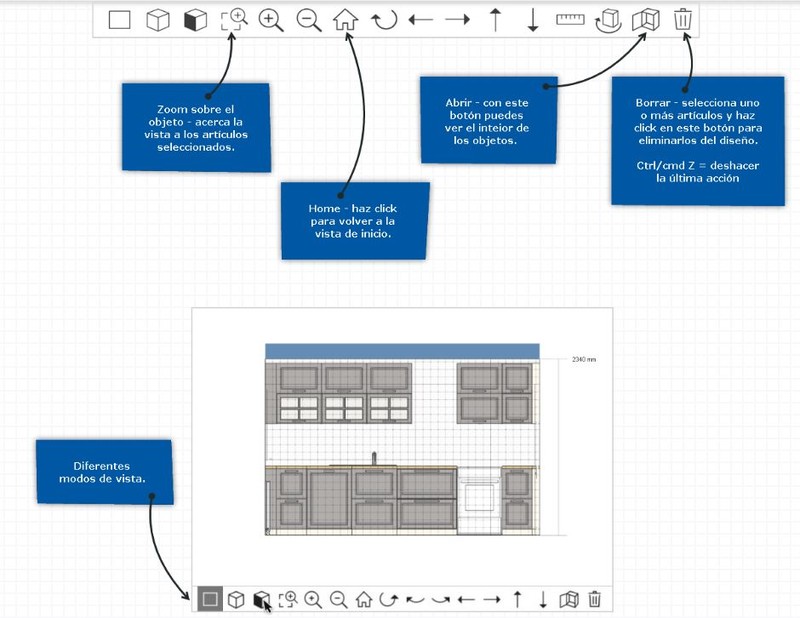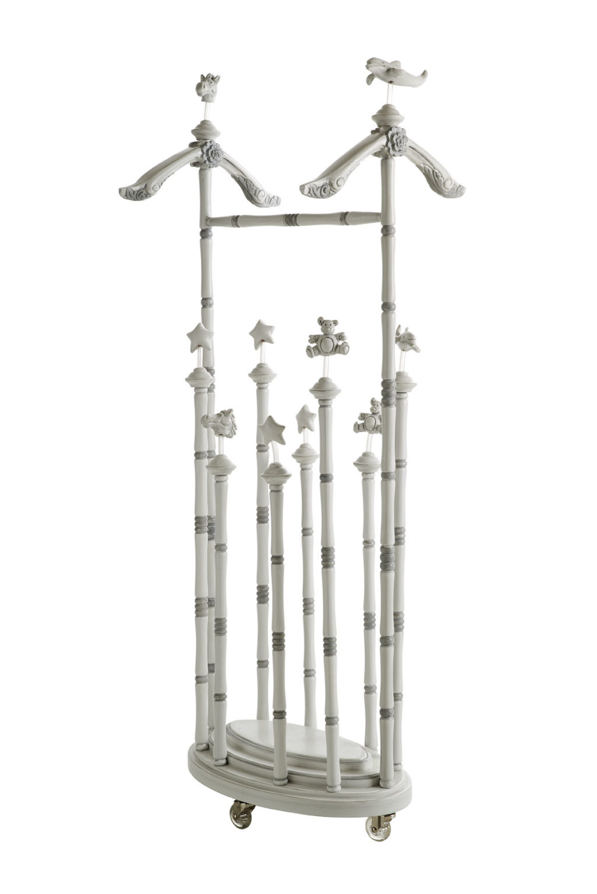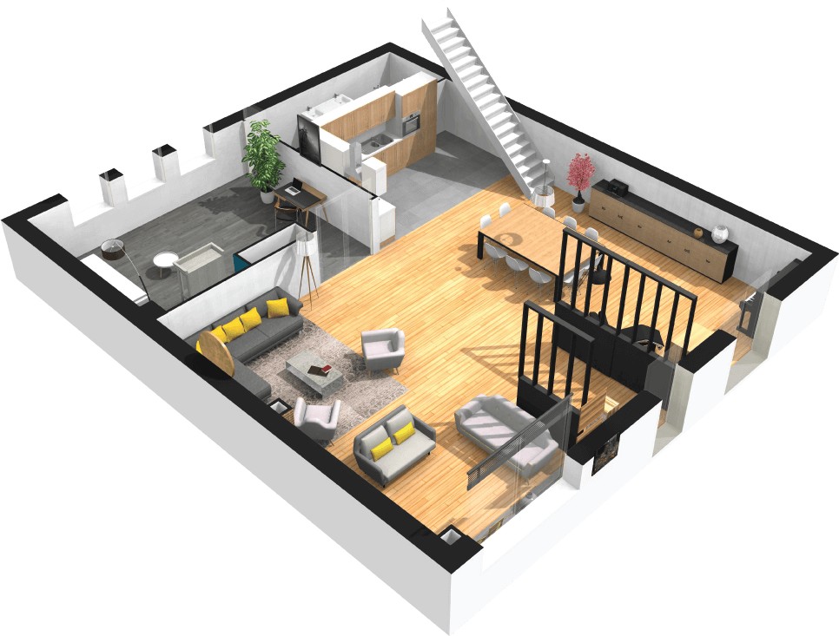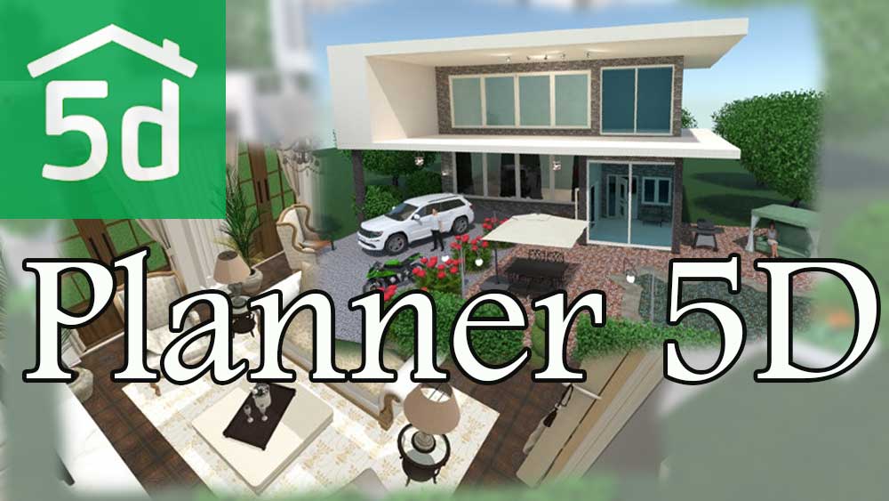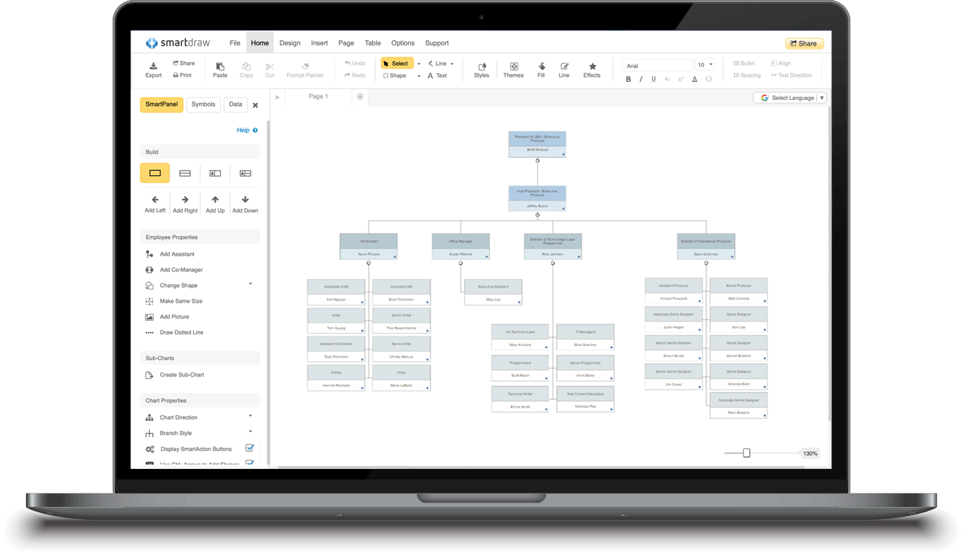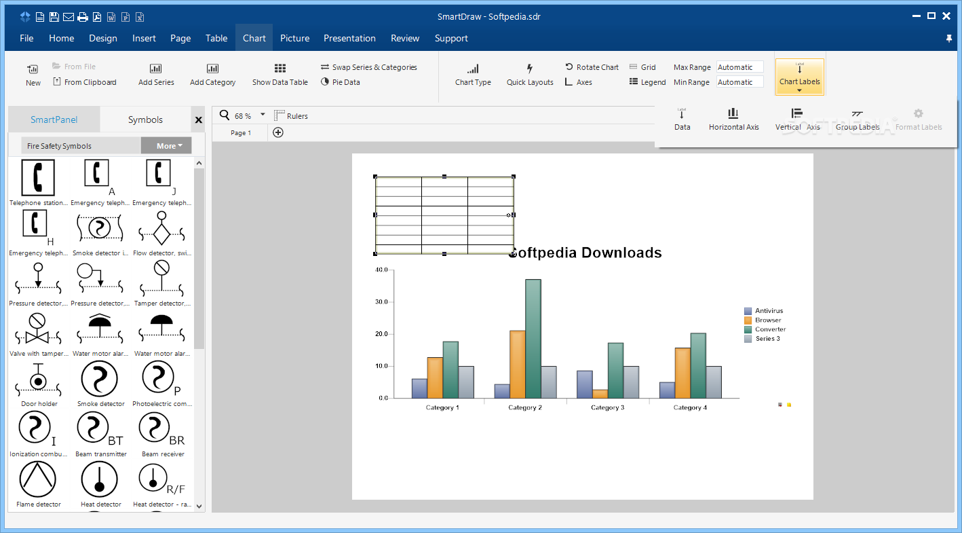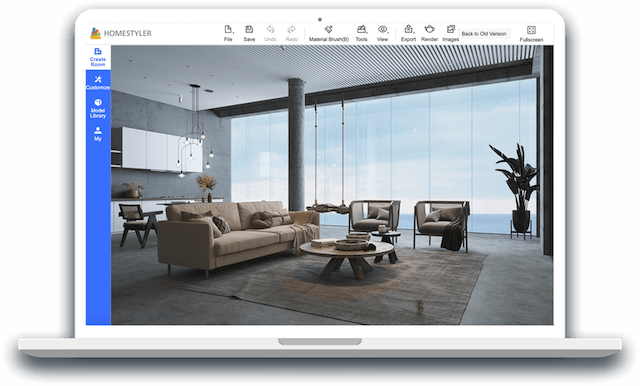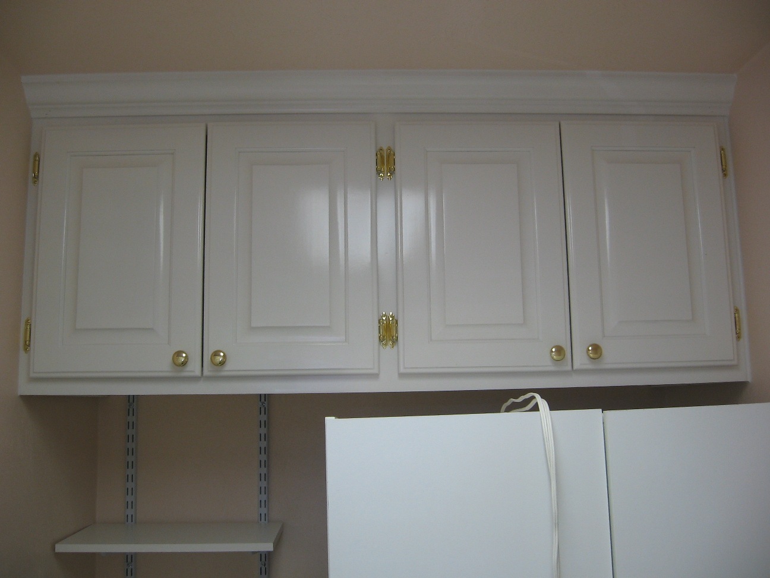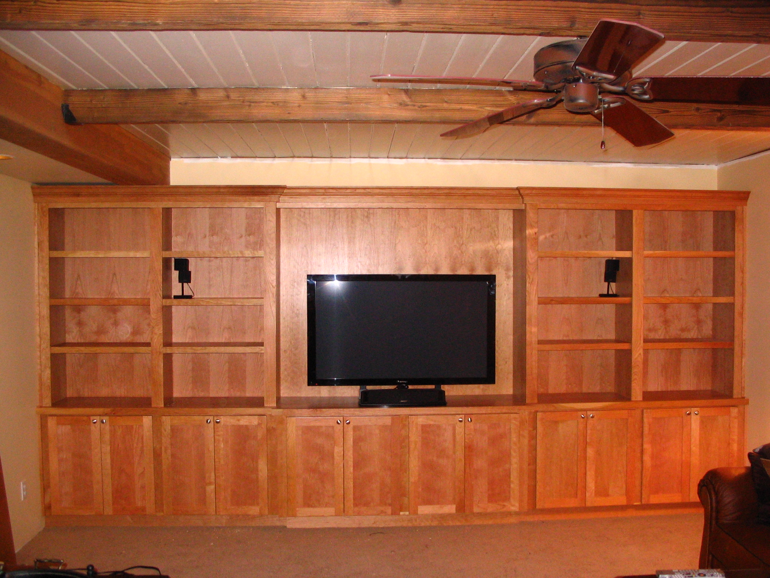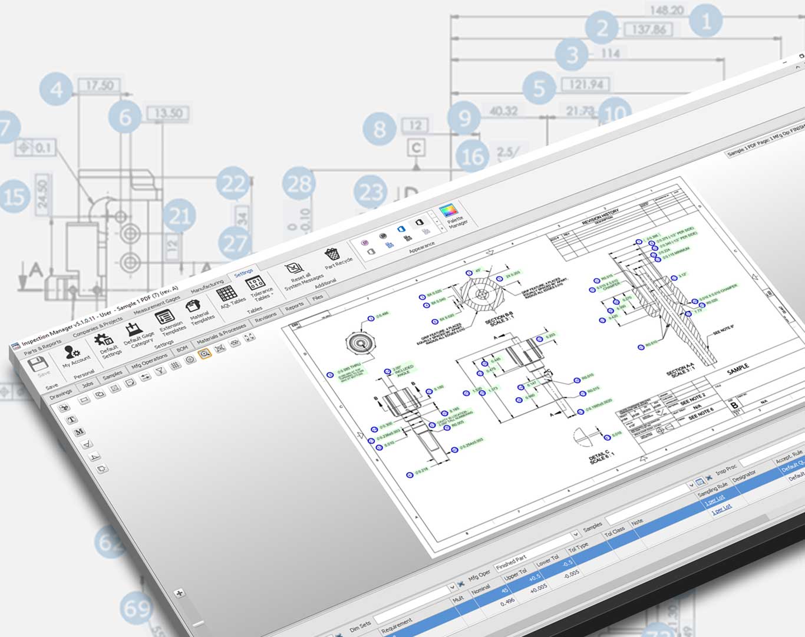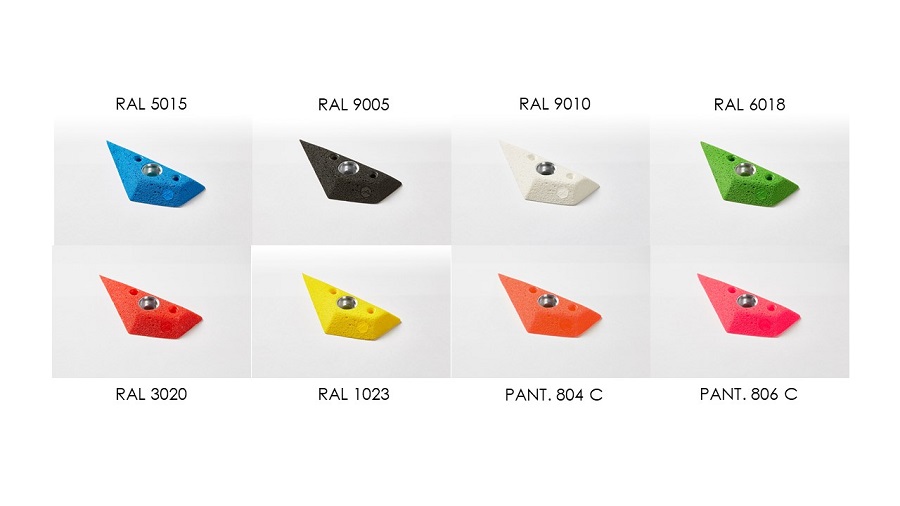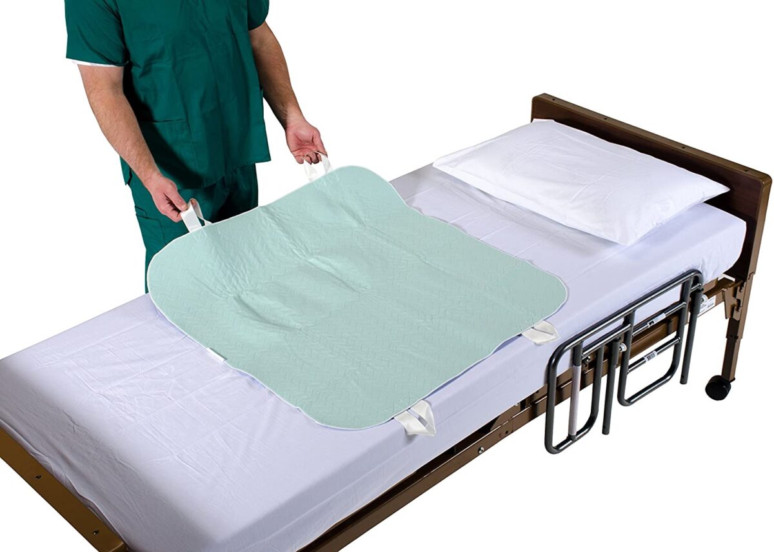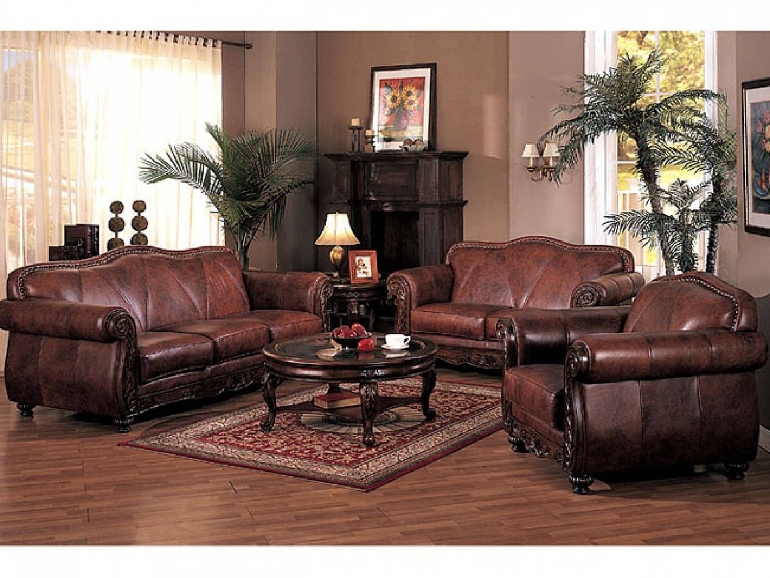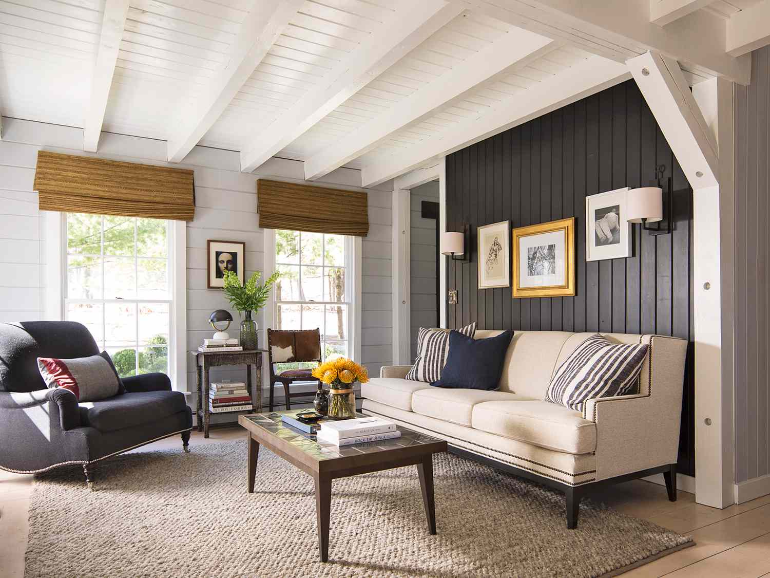If you're looking for a powerful yet easy-to-use CAD tool for kitchen cabinet design, look no further than SketchUp. With its intuitive interface and extensive library of 3D models, SketchUp is a top choice among homeowners and professionals alike. Whether you're a novice or an experienced designer, SketchUp offers all the necessary tools and features to create stunning and functional kitchen cabinet designs. Its drag-and-drop interface makes it easy to experiment with different layouts and configurations, while its 3D rendering capabilities allow you to visualize your designs in realistic settings. SketchUp also offers a variety of plugins and extensions that can enhance your design process, such as the SketchThis Kitchen Design Plugin which allows you to quickly create custom cabinetry and countertops.1. SketchUp: The Versatile and User-Friendly CAD Tool for Kitchen Cabinet Design
If you're on a budget and looking for a free CAD tool that doesn't skimp on features, Sweet Home 3D is a great option. This open-source software offers a simple and user-friendly interface, making it easy for anyone to design their own kitchen cabinets. Sweet Home 3D provides a library of customizable furniture and fixtures, as well as the ability to import your own 3D models. You can also add dimensions and annotations to your designs, making it a practical tool for both amateurs and professionals. With the Sweet Home 3D Online version, you can even collaborate with others on your kitchen cabinet design, making it a convenient choice for teamwork and remote projects.2. Sweet Home 3D: Design Your Dream Kitchen with Ease
If you're a fan of IKEA and its affordable yet stylish furniture, the IKEA Home Planner is a must-try for your kitchen cabinet design. This free CAD tool allows you to design your kitchen using IKEA products, so you can see exactly how it will look before making any purchases. The IKEA Home Planner offers an extensive range of cabinets, appliances, and accessories to choose from, giving you the freedom to create a personalized and functional kitchen. You can also save your designs and access them on any device, making it a convenient tool for on-the-go planning. With the IKEA Kitchen Planner, you can easily create a 3D model of your kitchen, complete with accurate measurements and materials, making it a valuable tool for budgeting and planning your renovation.3. IKEA Home Planner: Create Your Dream Kitchen with IKEA Products
RoomSketcher is a versatile CAD tool that offers a wide range of features for designing and visualizing your kitchen cabinets. With its easy-to-use interface and extensive library of objects, you can create detailed and realistic 3D models of your kitchen in no time. What sets RoomSketcher apart is its Live 3D feature, which allows you to view your designs in real-time as you make changes. This makes it ideal for experimenting with different layouts and styles, and getting a feel for how your kitchen will look and function. RoomSketcher also offers a Pro version with advanced features such as high-resolution 3D renders and custom branding options, making it a suitable choice for professionals and businesses.4. RoomSketcher: Bring Your Kitchen Cabinet Designs to Life
HomeByMe is a web-based CAD tool that offers a simple and user-friendly interface for designing your kitchen cabinets. With its drag-and-drop functionality and customizable features, you can easily create detailed 3D models of your kitchen. HomeByMe also offers a unique feature called My Project, where you can collaborate with others on your kitchen cabinet design, making it a convenient tool for teamwork and client presentations. In addition, HomeByMe has a Virtual Visit feature that allows you to take a virtual tour of your design, giving you a realistic and immersive experience of your future kitchen.5. HomeByMe: Design Your Kitchen Cabinets in 3D
If you want to take your kitchen cabinet design to the next level, Planner 5D offers a virtual reality experience that allows you to walk through your kitchen in 3D. This feature is especially useful for visualizing the layout and functionality of your cabinets. In addition to its VR capabilities, Planner 5D offers an extensive library of objects and textures to choose from, as well as the ability to import your own 3D models. You can also collaborate with others on your design and access it on any device with the Planner 5D app. Planner 5D also offers a Pro version with advanced features such as custom branding and high-resolution renders, making it a suitable choice for professionals and businesses.6. Planner 5D: Design Your Kitchen Cabinets in a Virtual Reality Environment
SmartDraw is a powerful CAD tool that offers a wide range of features for designing your kitchen cabinets. With its extensive library of templates, objects, and textures, you can create detailed and professional-looking 2D and 3D designs. In addition to its design capabilities, SmartDraw also offers advanced features such as DataLink, which allows you to import and link data from Excel or other databases to your design. This makes it a valuable tool for creating accurate and data-driven designs. SmartDraw also offers a Cloud version, where you can collaborate with others on your design and access it from any device with an internet connection.7. SmartDraw: A Comprehensive CAD Tool for Kitchen Cabinet Design
Homestyler is a web-based CAD tool that offers a simple and user-friendly interface for designing your kitchen cabinets. With its drag-and-drop functionality and extensive library of objects, you can easily create detailed and realistic 3D models of your kitchen. Homestyler also offers a 360° Panorama feature, where you can view your designs in a 360-degree view, giving you a more immersive experience of your kitchen. You can also explore other users' designs for inspiration and ideas. In addition, Homestyler offers a mobile app, making it a convenient tool for on-the-go planning and design.8. Homestyler: Design Your Kitchen Cabinets with Ease
Cabinet Planner is a specialized CAD tool designed specifically for creating detailed and accurate designs for kitchen cabinets. With its extensive library of cabinets, appliances, and accessories, you can create professional-quality designs for any type of kitchen. What sets Cabinet Planner apart is its focus on precision and accuracy, with features such as Real-Time Dimensioning and Custom Cut List to ensure your cabinets fit perfectly in your space. Cabinet Planner also offers a Pro version with advanced features such as 3D rendering and custom branding, making it a suitable choice for professionals and businesses.9. Cabinet Planner: Design Your Cabinets with Precision
Polyboard is a powerful CAD tool that offers advanced features for creating custom and complex kitchen cabinets. With its parametric design capabilities, you can easily create detailed and precise designs for any type of cabinet. Polyboard also offers a 3D Cut List feature, where you can automatically generate a list of parts and materials needed for your cabinets, making it a valuable tool for budgeting and planning your project. In addition, Polyboard offers a Pro version with advanced features such as CNC output and integration with other software, making it a top choice for professional cabinet makers.10. Polyboard: Advanced CAD Tool for Custom Kitchen Cabinets
The Benefits of Using Free CAD for Kitchen Cabinet Design

Revolutionizing Kitchen Design
 When it comes to designing a kitchen, one of the most important elements is the cabinets. Not only do they provide storage space, but they also play a major role in the overall aesthetic of the room. Traditionally, kitchen cabinet design involved hand-drawn sketches and measurements, which could be time-consuming and prone to errors. However, with the advancement of technology,
free CAD software
has revolutionized the way we design and plan our kitchen cabinets.
When it comes to designing a kitchen, one of the most important elements is the cabinets. Not only do they provide storage space, but they also play a major role in the overall aesthetic of the room. Traditionally, kitchen cabinet design involved hand-drawn sketches and measurements, which could be time-consuming and prone to errors. However, with the advancement of technology,
free CAD software
has revolutionized the way we design and plan our kitchen cabinets.
Accurate and Precise Measurements
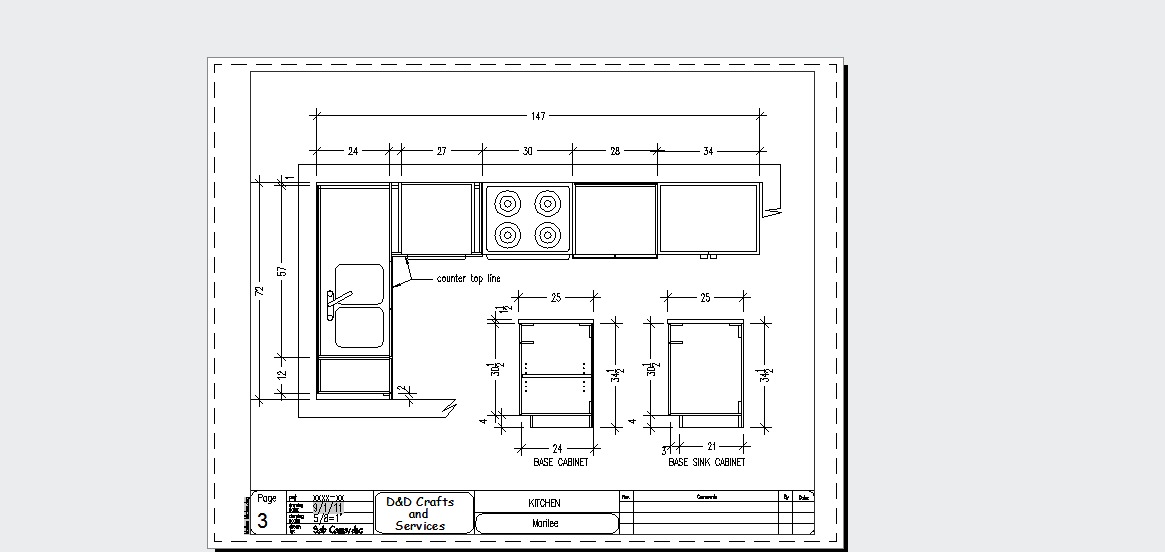 The use of
free CAD for kitchen cabinet design
allows for accurate and precise measurements of the space and the cabinets. This eliminates the need for manual measurements, which can often lead to mistakes and discrepancies. With CAD software, measurements can be taken digitally and entered into the program, ensuring that the final design is exact and fits perfectly in the designated space.
The use of
free CAD for kitchen cabinet design
allows for accurate and precise measurements of the space and the cabinets. This eliminates the need for manual measurements, which can often lead to mistakes and discrepancies. With CAD software, measurements can be taken digitally and entered into the program, ensuring that the final design is exact and fits perfectly in the designated space.
Customization and Flexibility
 With
free CAD software
, the possibilities for kitchen cabinet design are endless. Whether you have a specific design in mind or want to experiment with different styles and layouts, CAD allows for easy customization and flexibility. You can easily change the dimensions, materials, and colors of your cabinets, giving you the freedom to create a design that truly reflects your personal style and taste.
With
free CAD software
, the possibilities for kitchen cabinet design are endless. Whether you have a specific design in mind or want to experiment with different styles and layouts, CAD allows for easy customization and flexibility. You can easily change the dimensions, materials, and colors of your cabinets, giving you the freedom to create a design that truly reflects your personal style and taste.
Realistic 3D Visualization
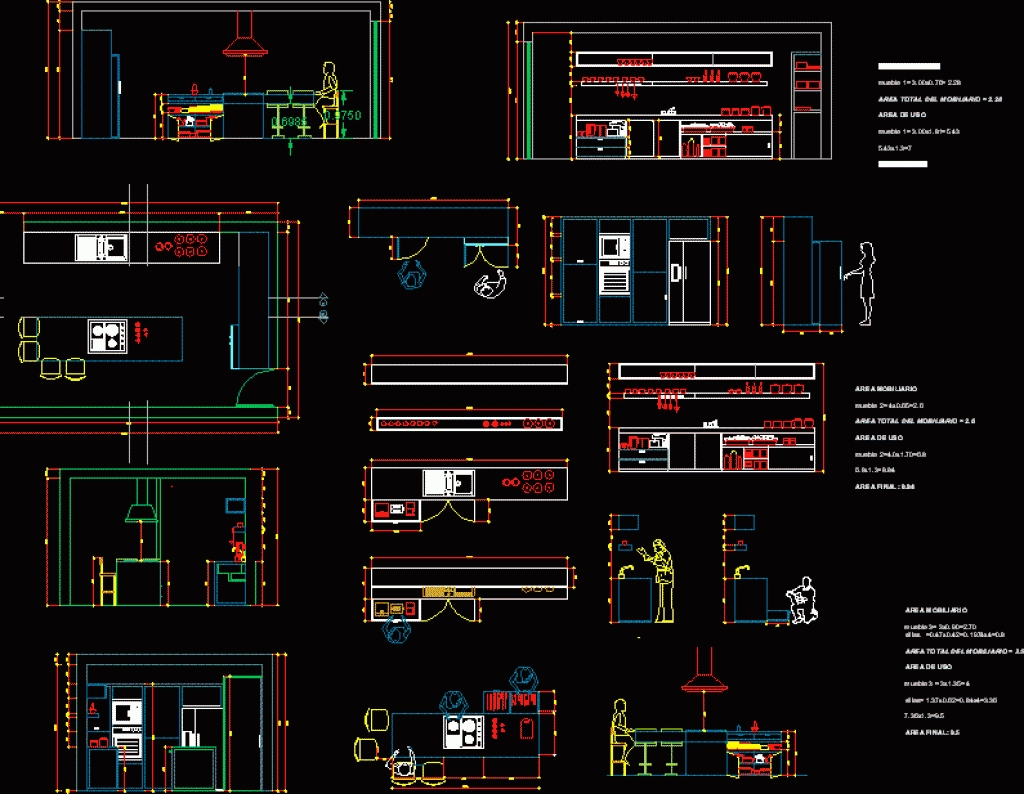 One of the most significant advantages of using
free CAD for kitchen cabinet design
is the ability to see a realistic 3D visualization of your design. This allows you to get a better understanding of how the cabinets will look in your kitchen, making it easier to make any necessary changes or adjustments before the actual construction process begins.
One of the most significant advantages of using
free CAD for kitchen cabinet design
is the ability to see a realistic 3D visualization of your design. This allows you to get a better understanding of how the cabinets will look in your kitchen, making it easier to make any necessary changes or adjustments before the actual construction process begins.
Cost and Time Efficiency
 Using
free CAD software
for kitchen cabinet design can also save you time and money. With accurate measurements and realistic 3D visualization, you can avoid any costly mistakes during the construction process. Additionally, the use of CAD can also speed up the design process, allowing you to see various design options and make changes quickly, ultimately saving you time and effort.
In conclusion,
free CAD software
is a game-changer when it comes to kitchen cabinet design. It offers numerous benefits, such as accurate measurements, customization, realistic 3D visualization, and cost and time efficiency. So why settle for traditional methods when you can utilize the power of CAD to create your dream kitchen? Try it out for yourself and experience the difference it can make in your kitchen design process.
Using
free CAD software
for kitchen cabinet design can also save you time and money. With accurate measurements and realistic 3D visualization, you can avoid any costly mistakes during the construction process. Additionally, the use of CAD can also speed up the design process, allowing you to see various design options and make changes quickly, ultimately saving you time and effort.
In conclusion,
free CAD software
is a game-changer when it comes to kitchen cabinet design. It offers numerous benefits, such as accurate measurements, customization, realistic 3D visualization, and cost and time efficiency. So why settle for traditional methods when you can utilize the power of CAD to create your dream kitchen? Try it out for yourself and experience the difference it can make in your kitchen design process.

