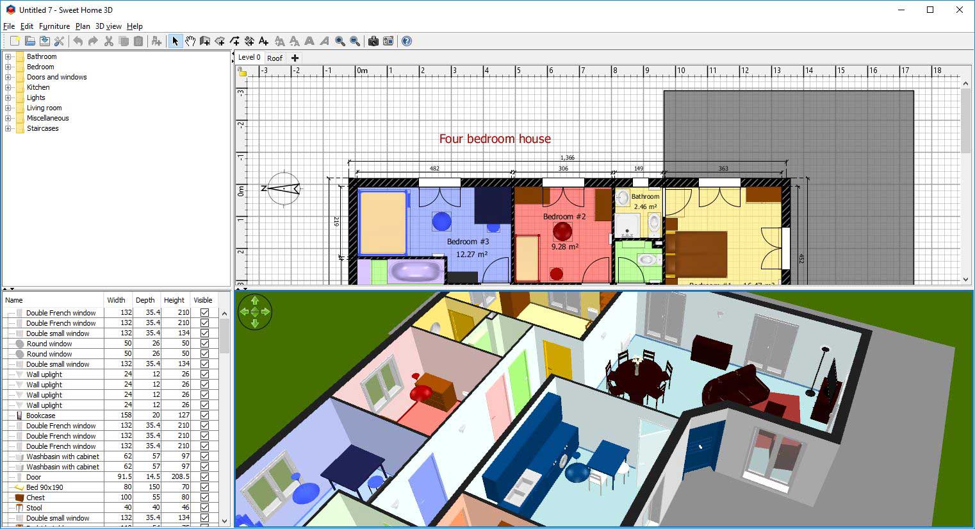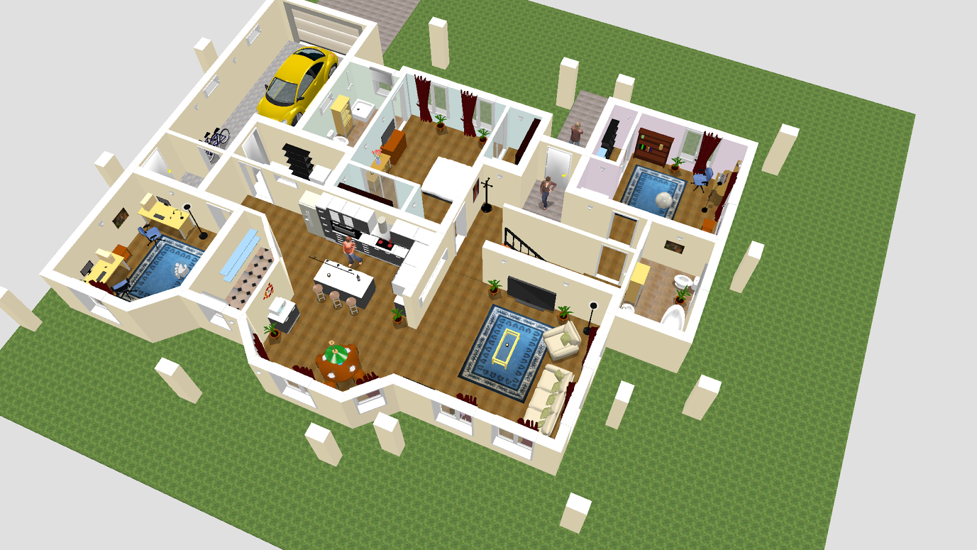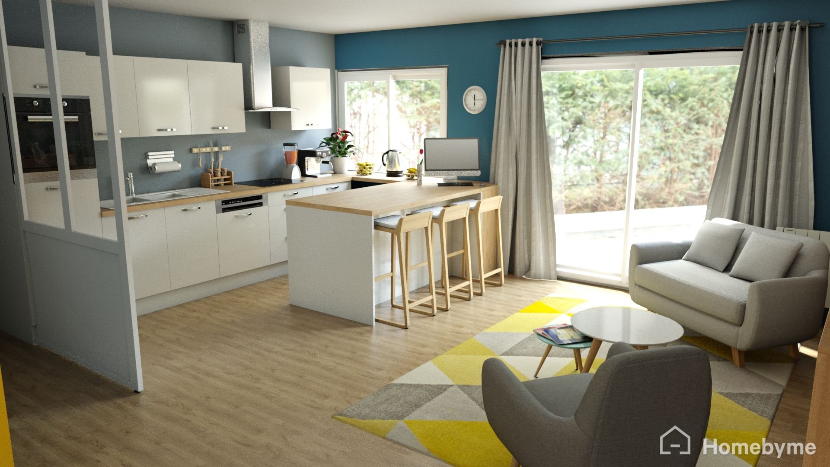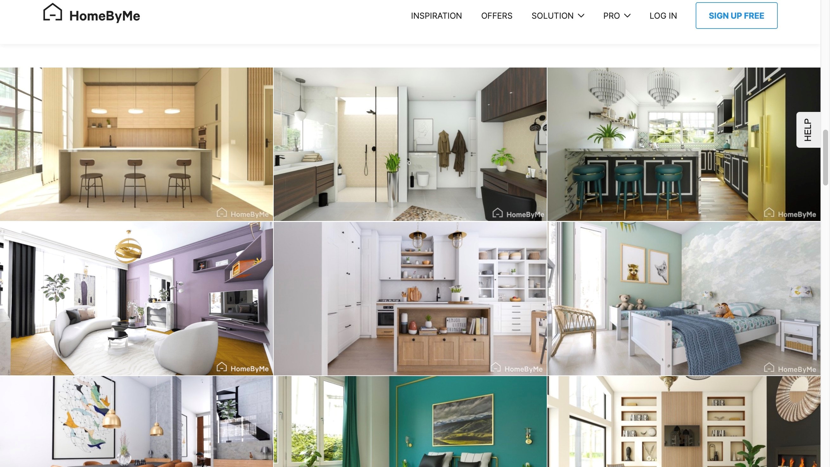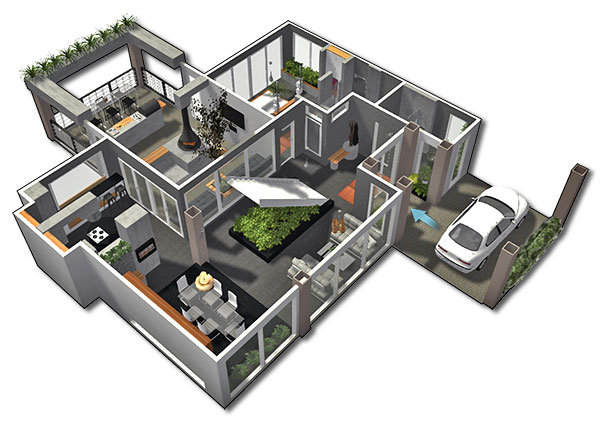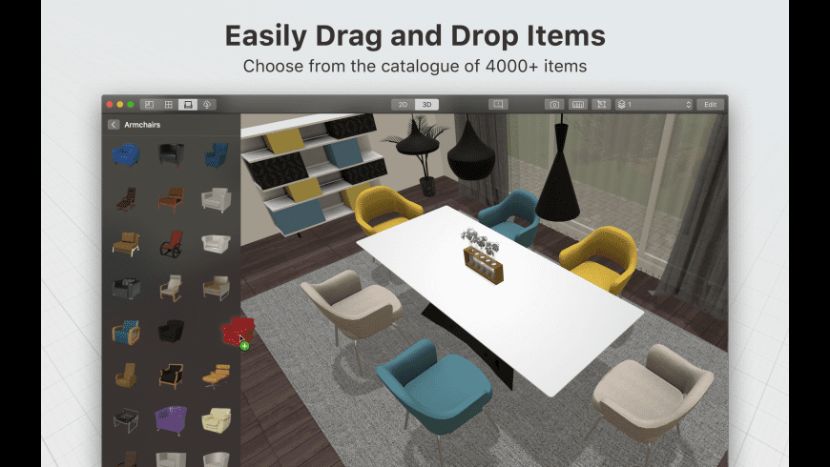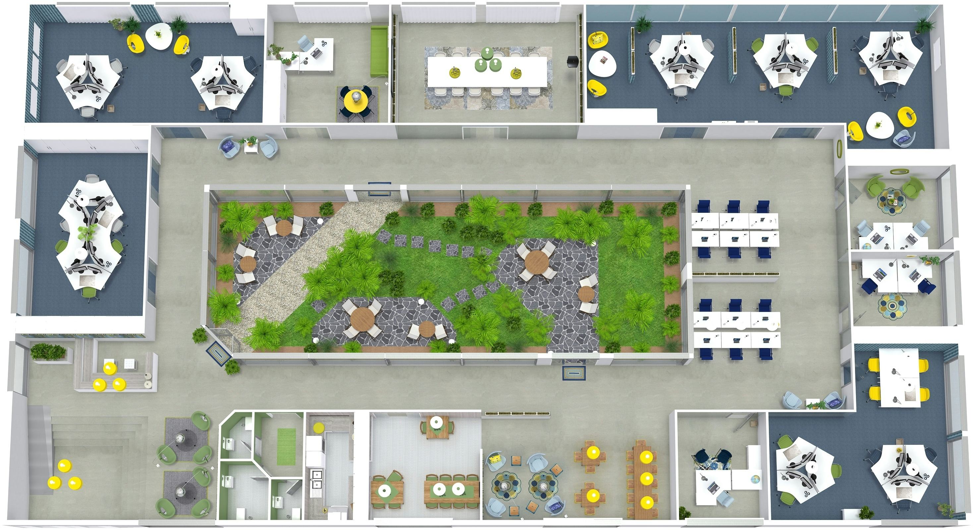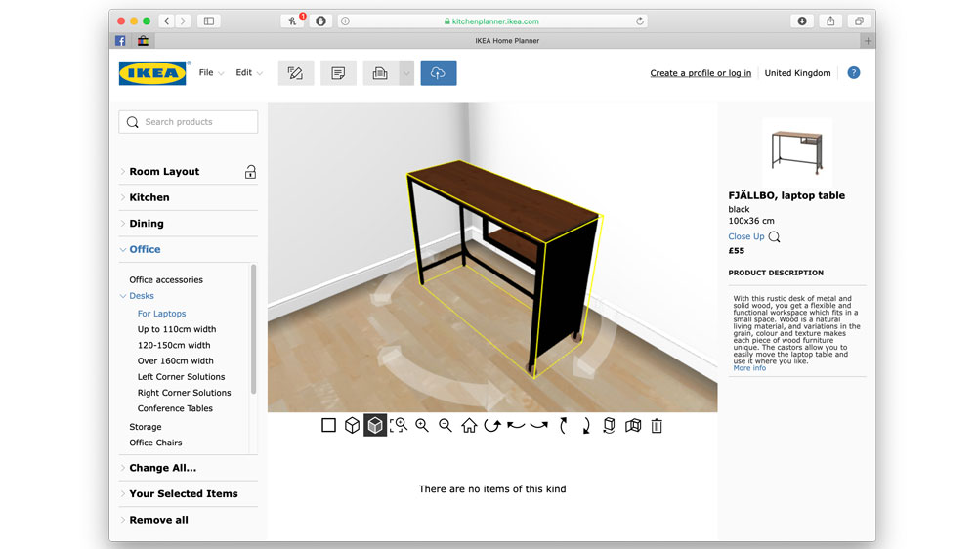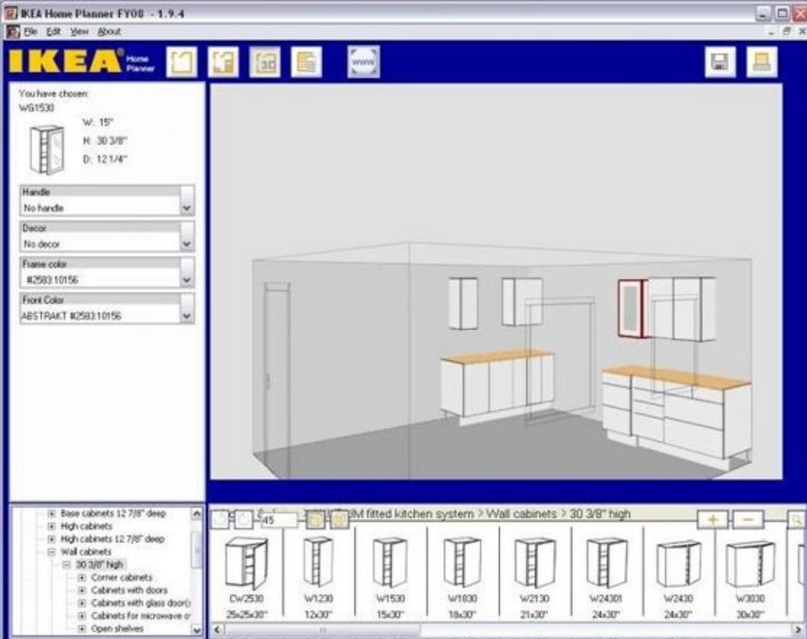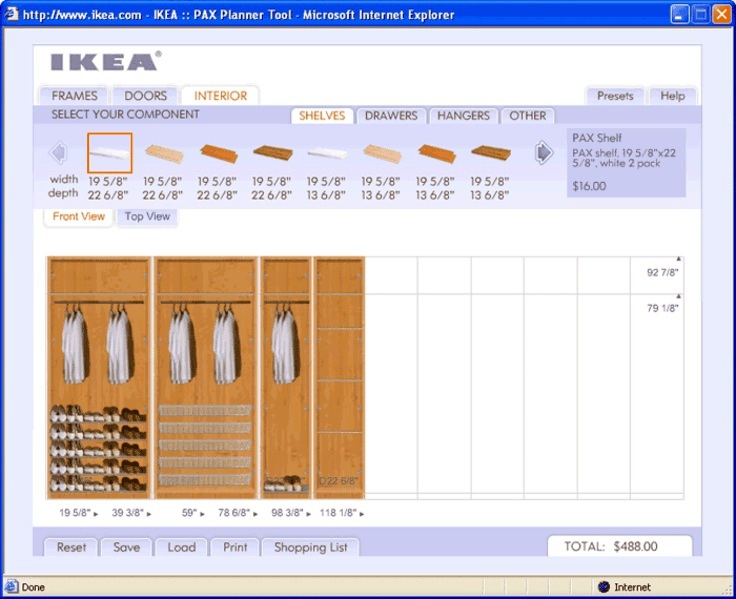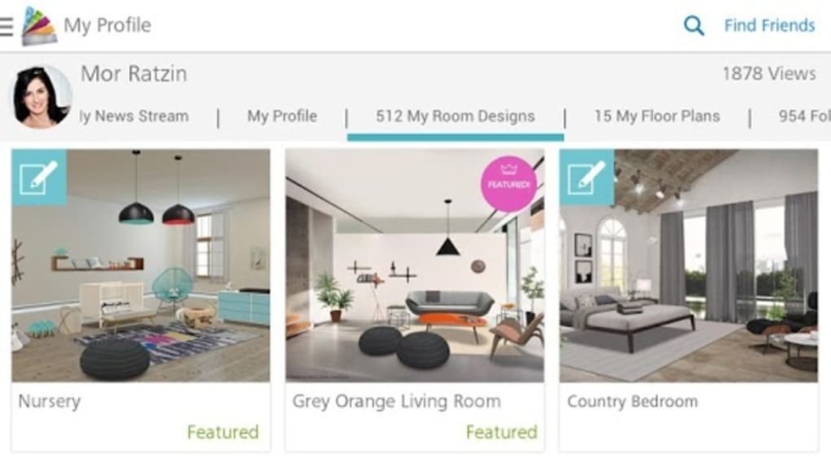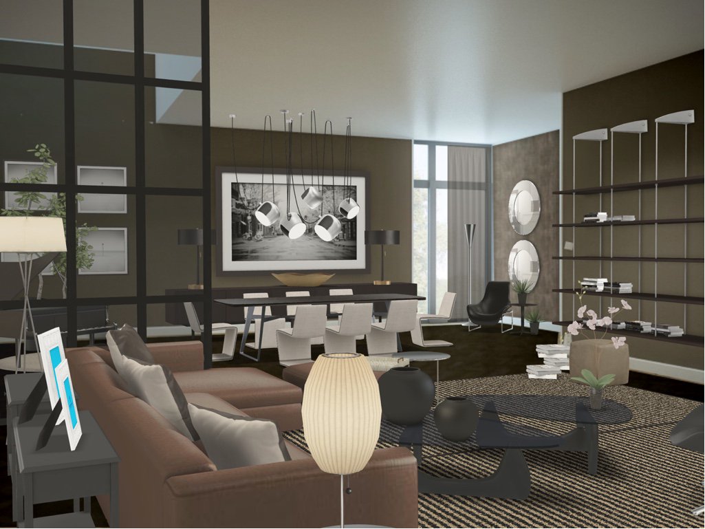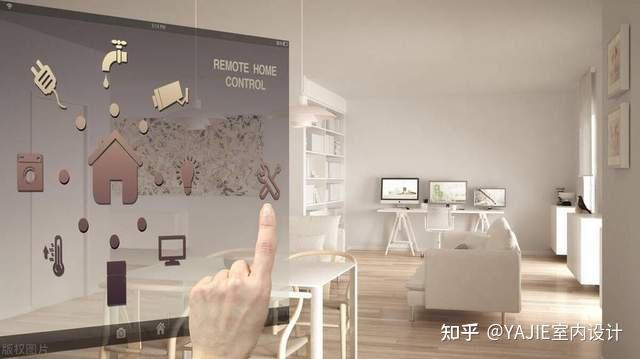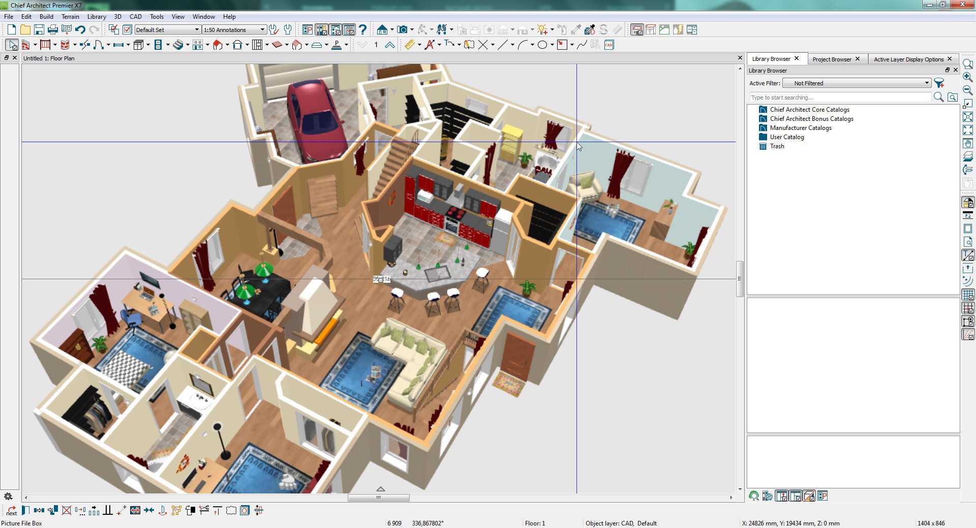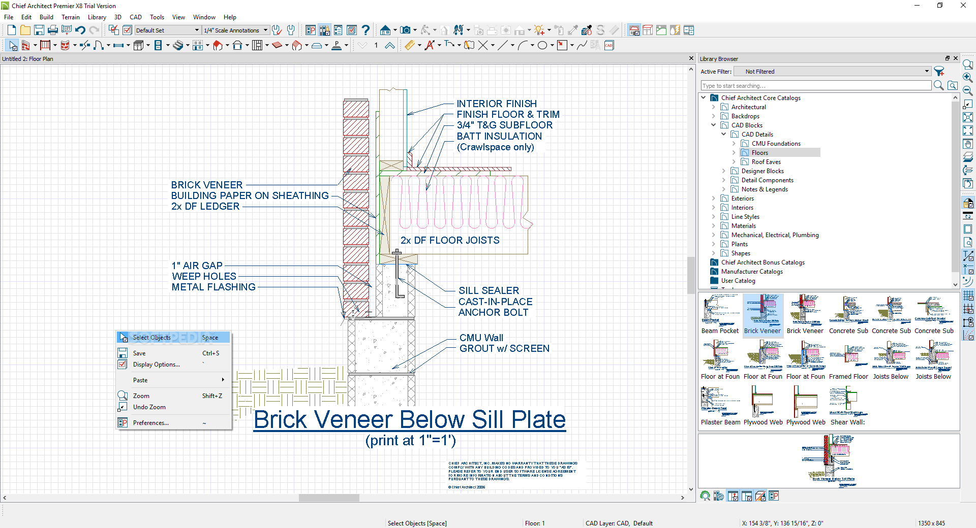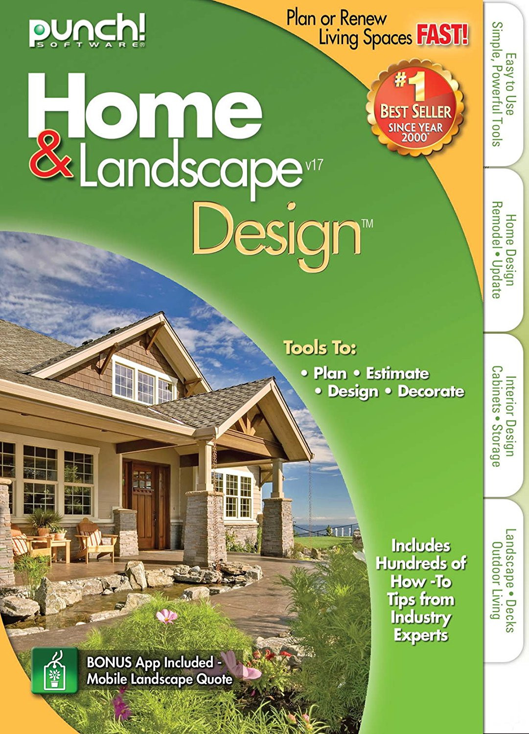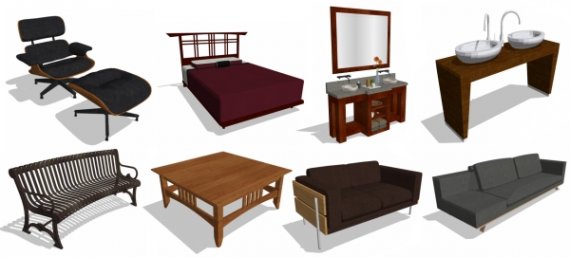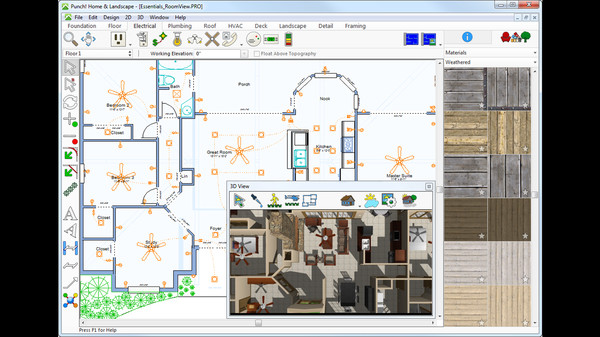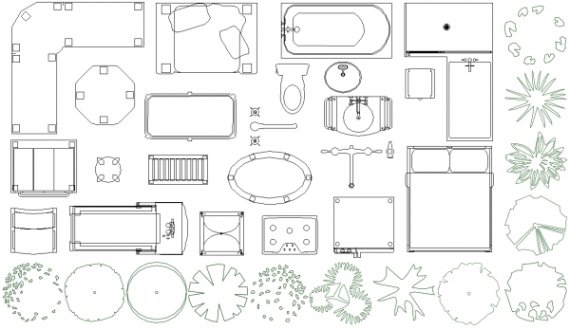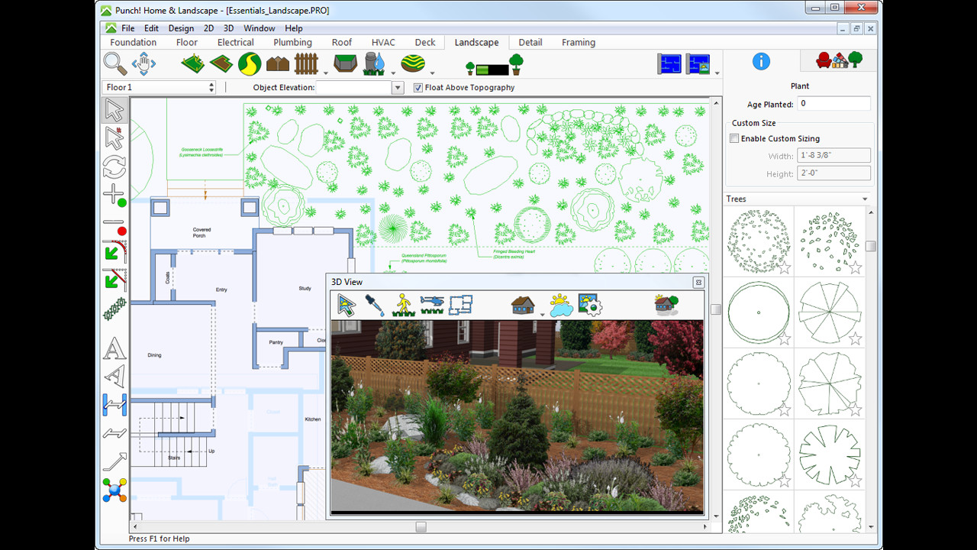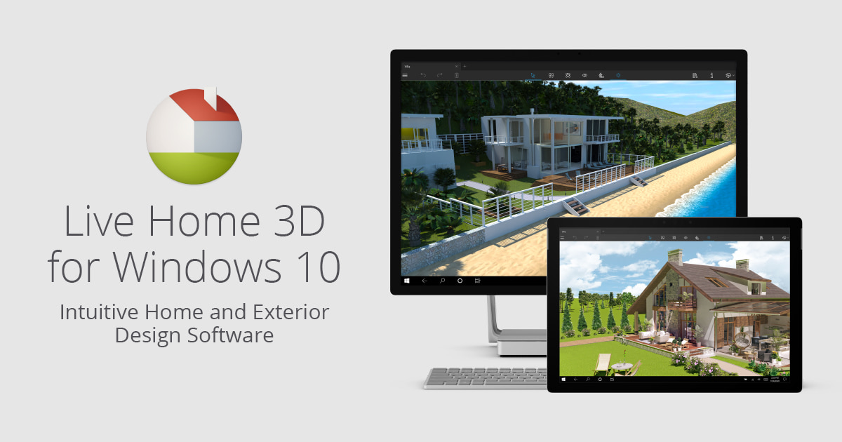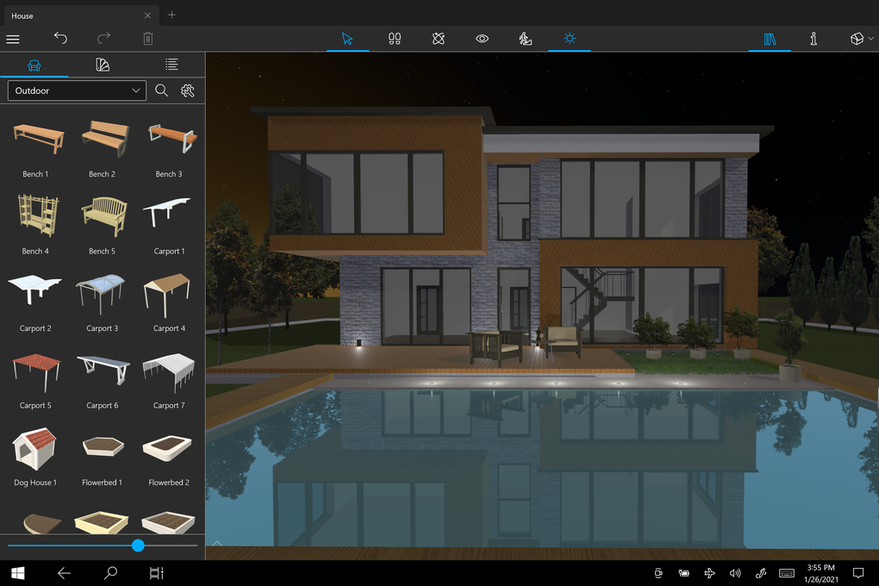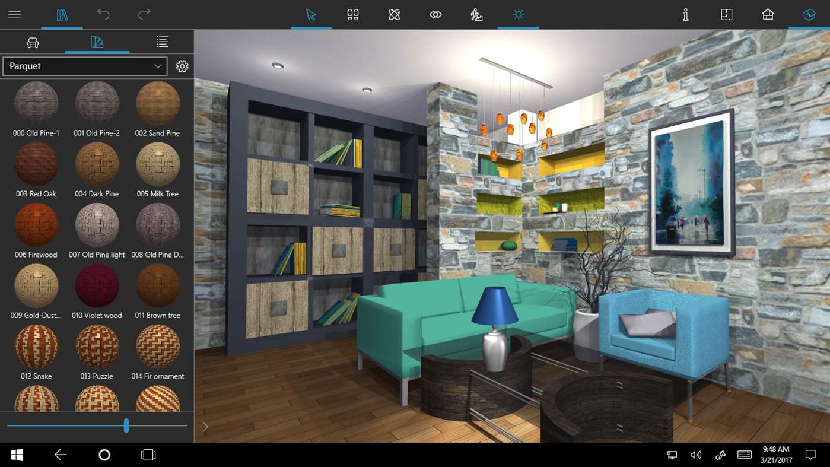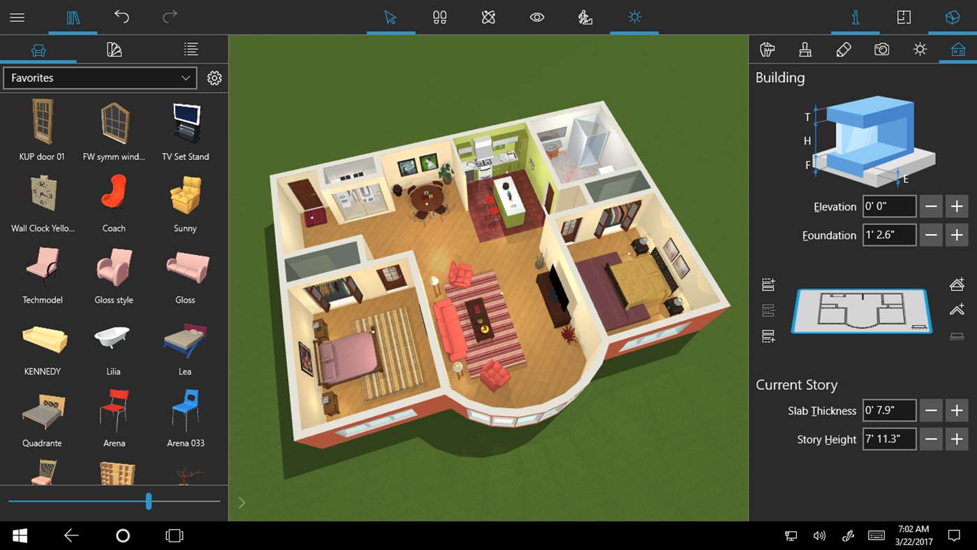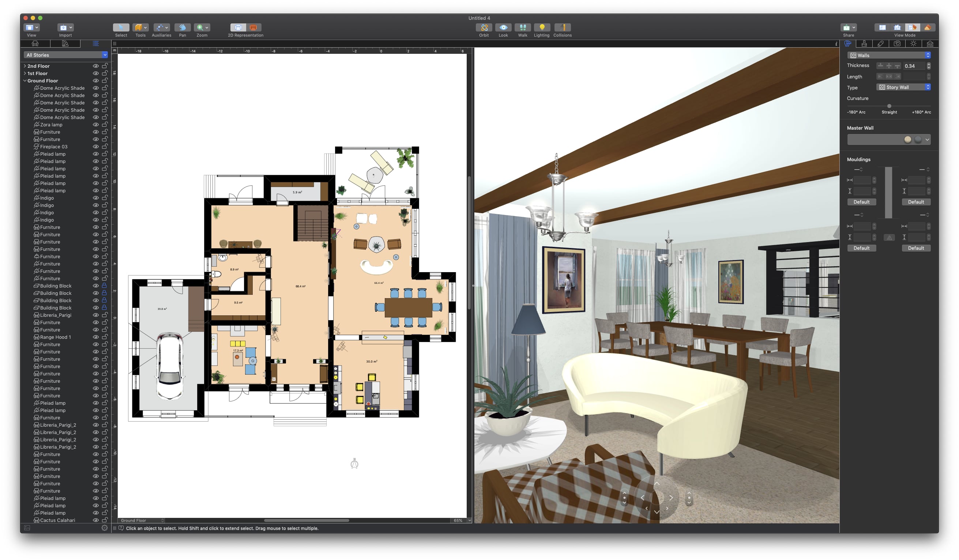When it comes to designing a new kitchen, using a 3D design program can be a game changer. One of the top programs in the market is SketchUp. This user-friendly program allows you to create detailed 3D models of your kitchen with ease. You can choose from a variety of pre-made templates or create your design from scratch. With the ability to add textures, lighting, and even furniture to your design, SketchUp is a powerful tool that will help you visualize your dream kitchen.1. SketchUp
If you're looking for a free 3D kitchen design program that is versatile and easy to use, look no further than Sweet Home 3D. This program offers a wide range of features, including the ability to import floor plans, create walls and partitions, and add furniture and appliances. With its drag-and-drop interface, you can easily rearrange and customize your kitchen design until it's just right. Plus, with the use of its extensive catalog of furniture and appliances, you can see exactly how your kitchen will look before making any real changes.2. Sweet Home 3D
HomeByMe is a top-rated 3D design program that allows you to design your kitchen from start to finish. With its easy-to-use interface, you can create a 3D model of your kitchen and then add walls, doors, windows, and even floors. This program also offers a vast selection of furniture and appliances to add to your design. One unique feature of HomeByMe is its ability to create a 3D walkthrough of your design, giving you a realistic view of your future kitchen.3. HomeByMe
With Planner 5D, you can design your kitchen with precision and detail. This program allows you to create a 2D or 3D model of your kitchen, and then add walls, windows, and doors. You can also add customized furniture and appliances to your design, making it easy to see how your kitchen will look with your chosen items. One standout feature of Planner 5D is its ability to create high-quality renderings of your design, giving you a photorealistic view of your future kitchen.4. Planner 5D
RoomSketcher is another top contender when it comes to free 3D kitchen design programs. With its user-friendly interface, you can create a detailed 3D model of your kitchen, complete with walls, windows, and doors. You can also add furniture and appliances from its extensive catalog, allowing you to see how your design will look with different options. One of the stand-out features of RoomSketcher is its ability to create 360-degree panoramic views of your design, giving you a comprehensive look at your dream kitchen.5. RoomSketcher
As the name suggests, IKEA Home Planner is a kitchen design program specifically designed for IKEA products. With this program, you can create a 3D model of your kitchen and then add in IKEA cabinets, appliances, and accessories. You can customize your design with different finishes and styles to see how your kitchen will look with different options. Plus, with its integration with IKEA's website, you can easily purchase the products you've chosen for your design.6. IKEA Home Planner
Homestyler is a free 3D design program that allows you to envision your dream kitchen. With its drag-and-drop interface, you can design your kitchen and then add walls, windows, and doors to create a 3D model. You can then add furniture and appliances from its extensive catalog of brands and products. One unique feature of Homestyler is its ability to add real products from furniture and appliance stores, giving you a realistic view of your future kitchen.7. Homestyler
Chief Architect is a powerful 3D design program that offers a wide range of features to help you create your dream kitchen. You can start by creating a 2D floor plan and then add walls, windows, and doors to turn it into a 3D model. With its extensive library of furniture and appliances, you can easily see how your kitchen will look with different options. One standout feature of Chief Architect is its ability to create detailed construction plans, making it a great tool for those looking to build their dream kitchen from scratch.8. Chief Architect
Punch! Home & Landscape Design is a comprehensive 3D design program that offers a wide range of features for designing your kitchen. With its user-friendly interface, you can create a 3D model of your kitchen and then add walls, windows, and doors. You can also add furniture and appliances from its extensive catalog, and even customize them to fit your design. Plus, with its virtual room designer, you can see how your kitchen will look in different lighting and with different finishes.9. Punch! Home & Landscape Design
If you're looking for a 3D design program that offers advanced features and a professional finish, Live Home 3D is the program for you. With its intuitive interface, you can create a detailed 3D model of your kitchen and then add walls, windows, and doors. You can also add furniture and appliances from its extensive library, and even customize them to fit your design. One standout feature of Live Home 3D is its ability to create stunning realistic renderings of your design, giving you a true-to-life view of your future kitchen.10. Live Home 3D
The Advantages of Using Free 3D Kitchen Design Programs

Revolutionizing the Way We Design Our Homes
 When it comes to home design, kitchens are often considered the heart of the house. It is where we gather to cook, eat, and spend quality time with our loved ones. As such, it is important to have a kitchen that is not only functional but also aesthetically pleasing. With the advancement of technology, designing our dream kitchen has become easier and more accessible through the use of
free 3D kitchen design programs
.
When it comes to home design, kitchens are often considered the heart of the house. It is where we gather to cook, eat, and spend quality time with our loved ones. As such, it is important to have a kitchen that is not only functional but also aesthetically pleasing. With the advancement of technology, designing our dream kitchen has become easier and more accessible through the use of
free 3D kitchen design programs
.
Realistic Visualizations
 One of the main advantages of using
free 3D kitchen design programs
is the ability to create realistic visualizations of your dream kitchen. These programs use advanced 3D modeling and rendering techniques, allowing you to see your design come to life. This gives you a better understanding of how your kitchen will look like before it is even built, saving you time and money in the long run.
One of the main advantages of using
free 3D kitchen design programs
is the ability to create realistic visualizations of your dream kitchen. These programs use advanced 3D modeling and rendering techniques, allowing you to see your design come to life. This gives you a better understanding of how your kitchen will look like before it is even built, saving you time and money in the long run.
Customization and Flexibility
 With
free 3D kitchen design programs
, you have the freedom to customize and experiment with different layouts, colors, materials, and finishes. This allows you to personalize your kitchen according to your specific needs and preferences. You can also easily make changes and adjustments to your design without the hassle of starting from scratch. This flexibility ensures that you get the perfect kitchen design that fits your lifestyle and taste.
With
free 3D kitchen design programs
, you have the freedom to customize and experiment with different layouts, colors, materials, and finishes. This allows you to personalize your kitchen according to your specific needs and preferences. You can also easily make changes and adjustments to your design without the hassle of starting from scratch. This flexibility ensures that you get the perfect kitchen design that fits your lifestyle and taste.
Cost-Effective Solution
 Hiring a professional interior designer to create a 3D model of your kitchen can be costly. With
free 3D kitchen design programs
, you have the opportunity to design and visualize your kitchen for free. This allows you to save money and allocate your budget towards other aspects of your home renovation. Moreover, these programs often come with a list of materials and their estimated costs, helping you stay within your budget.
Hiring a professional interior designer to create a 3D model of your kitchen can be costly. With
free 3D kitchen design programs
, you have the opportunity to design and visualize your kitchen for free. This allows you to save money and allocate your budget towards other aspects of your home renovation. Moreover, these programs often come with a list of materials and their estimated costs, helping you stay within your budget.
Efficient Planning and Communication
 Collaborating with your contractor or interior designer can sometimes be challenging, especially when it comes to visualizing your kitchen design. With
free 3D kitchen design programs
, you can easily share your design with your contractor or designer, making it easier for them to understand your vision. This also helps to avoid any miscommunication or misunderstandings, ensuring that your dream kitchen is built according to your specifications.
In conclusion,
free 3D kitchen design programs
have revolutionized the way we design and build our kitchens. With its realistic visualizations, customization options, cost-effectiveness, and efficient planning and communication, it has become an essential tool for homeowners and professionals alike. So why settle for 2D designs when you can bring your dream kitchen to life with the help of these innovative programs?
Collaborating with your contractor or interior designer can sometimes be challenging, especially when it comes to visualizing your kitchen design. With
free 3D kitchen design programs
, you can easily share your design with your contractor or designer, making it easier for them to understand your vision. This also helps to avoid any miscommunication or misunderstandings, ensuring that your dream kitchen is built according to your specifications.
In conclusion,
free 3D kitchen design programs
have revolutionized the way we design and build our kitchens. With its realistic visualizations, customization options, cost-effectiveness, and efficient planning and communication, it has become an essential tool for homeowners and professionals alike. So why settle for 2D designs when you can bring your dream kitchen to life with the help of these innovative programs?














