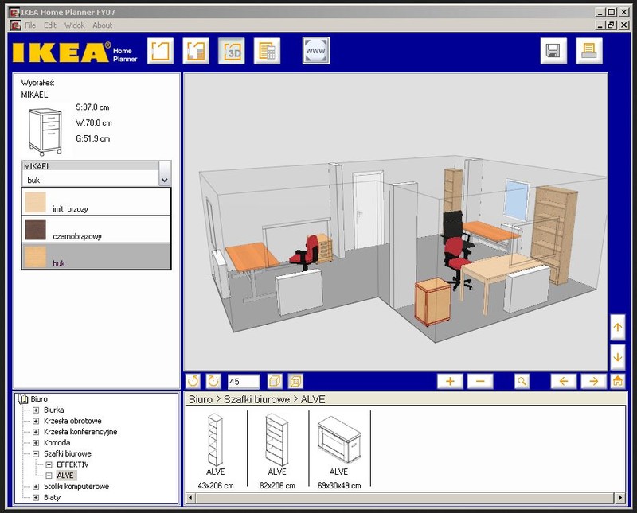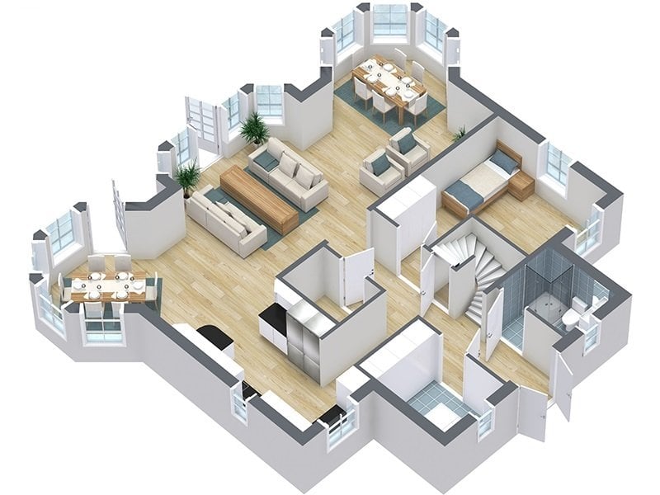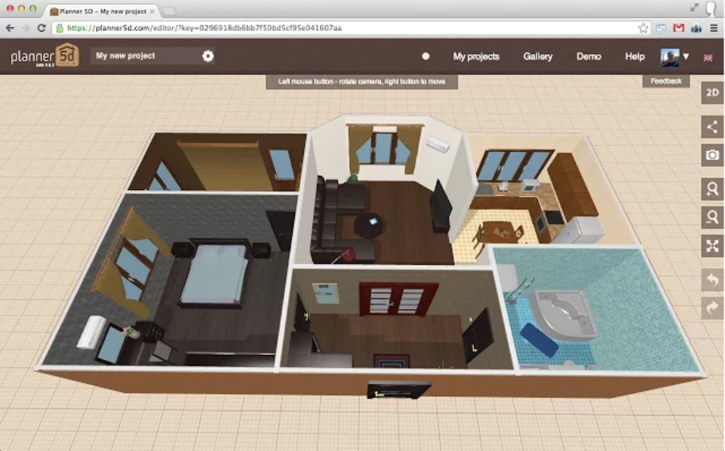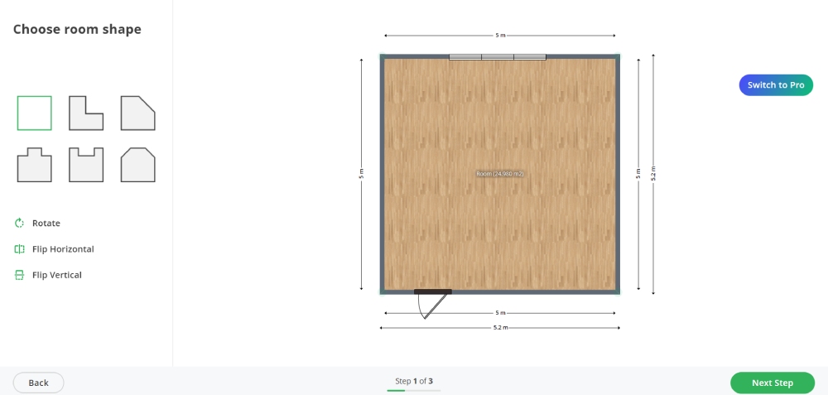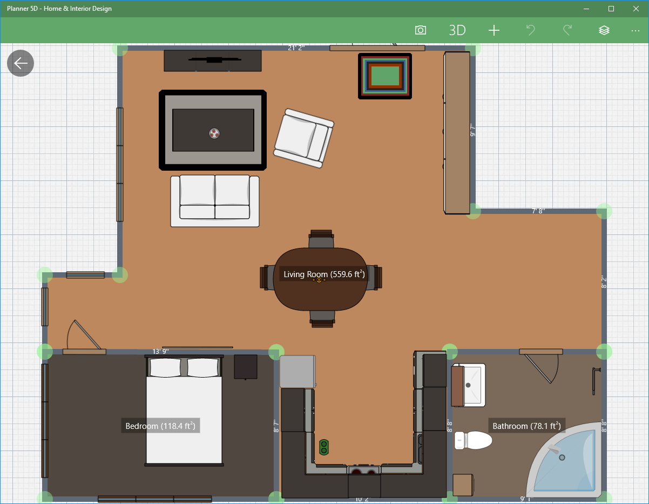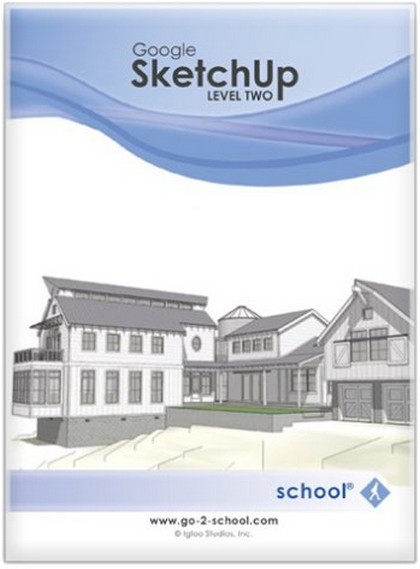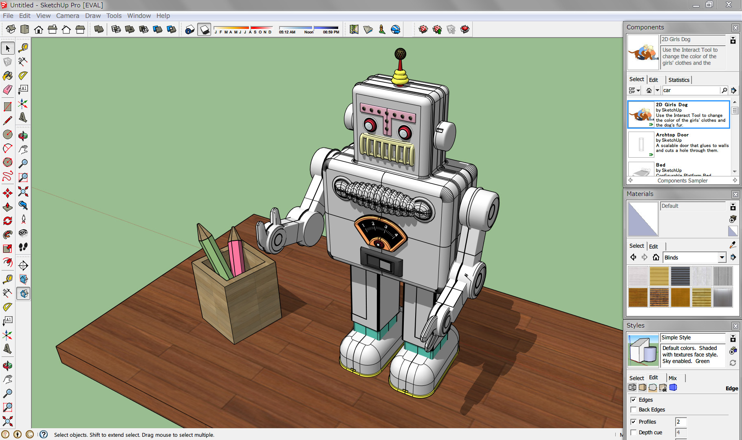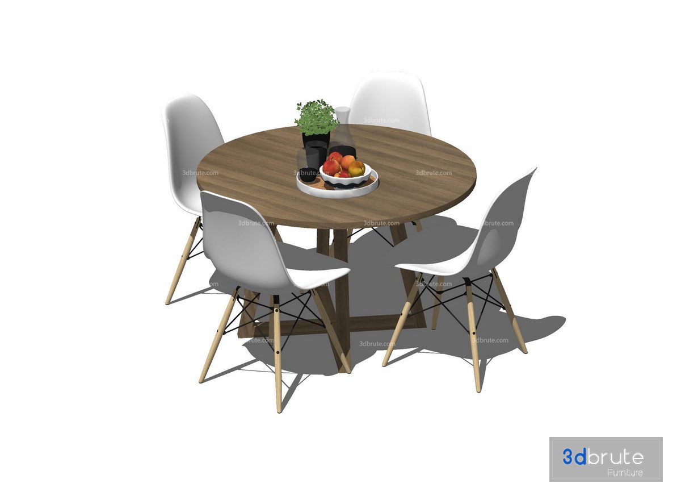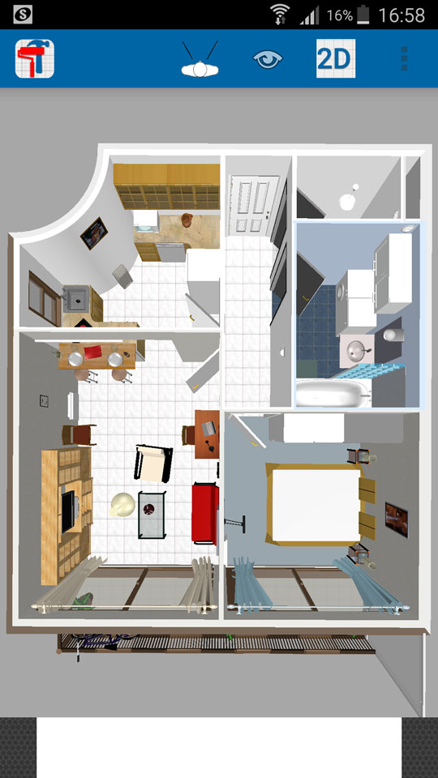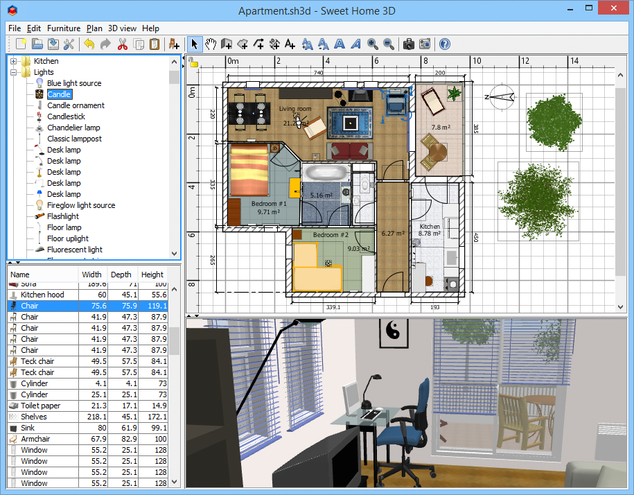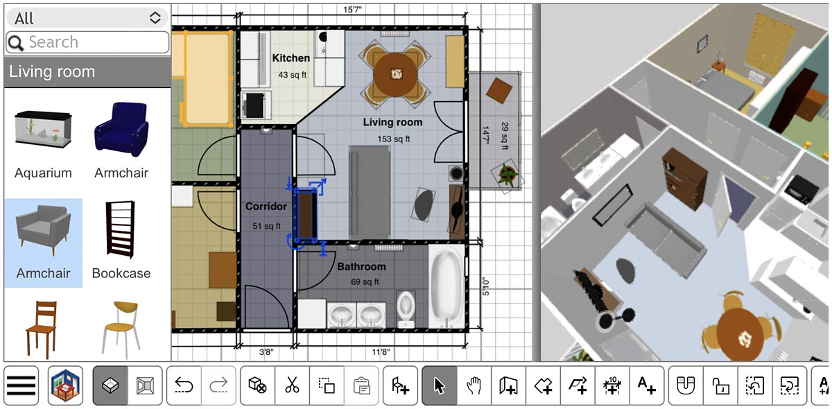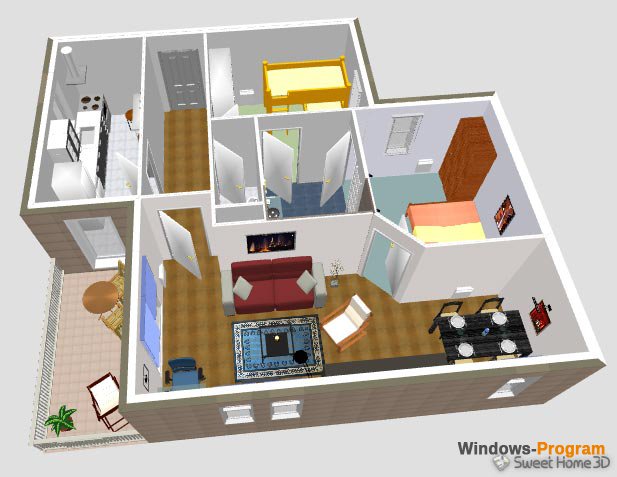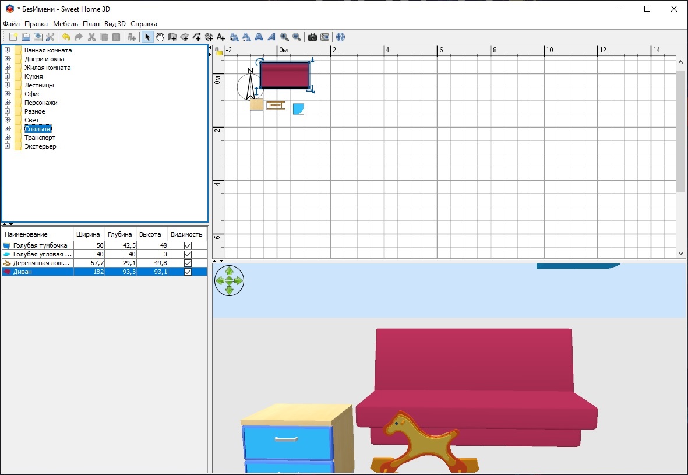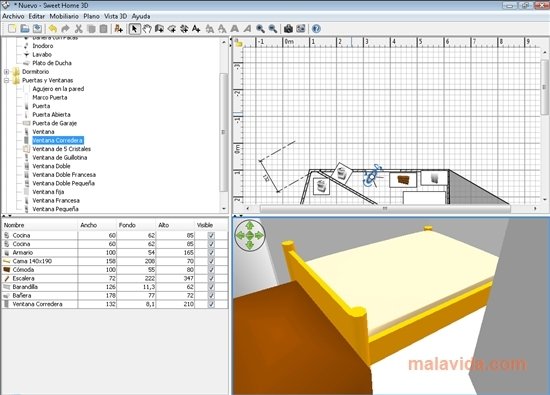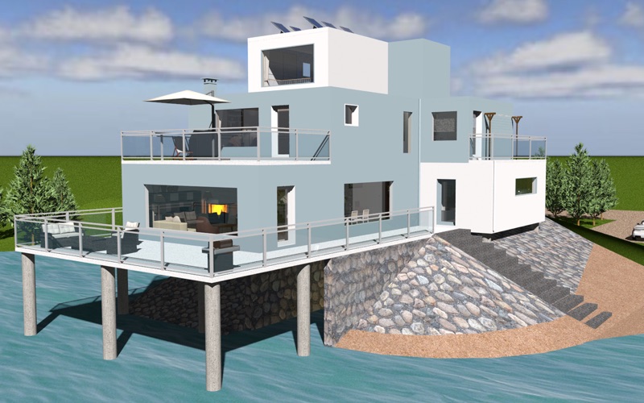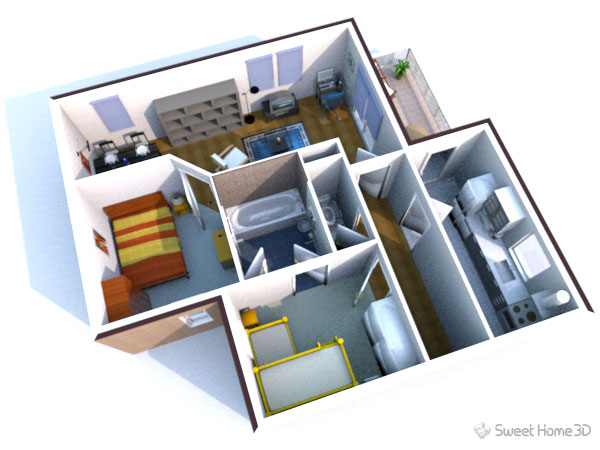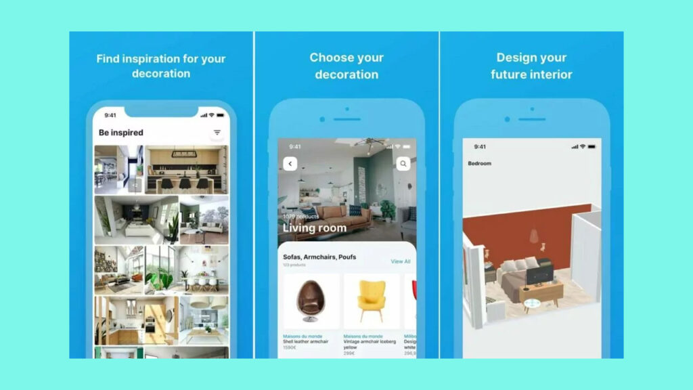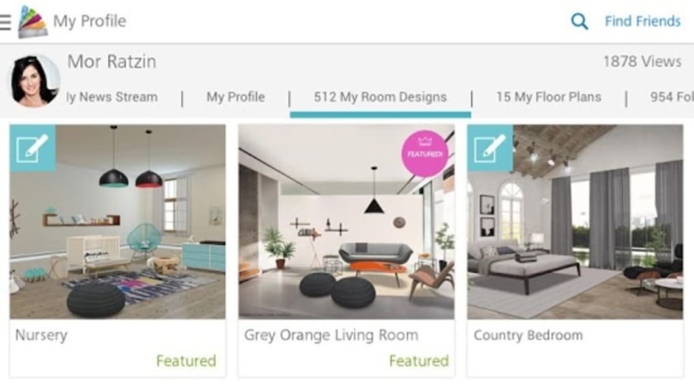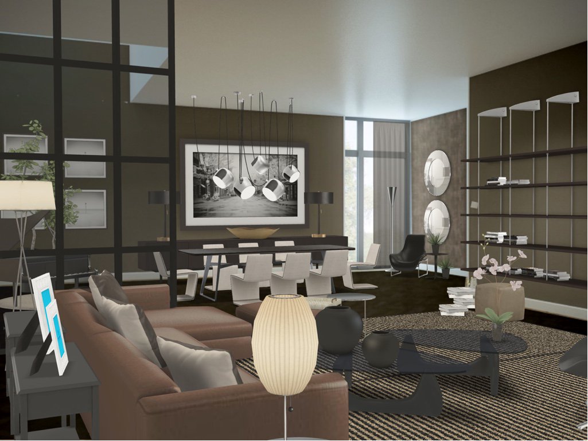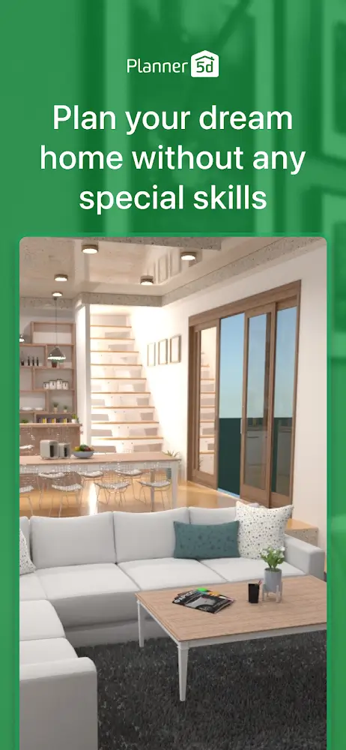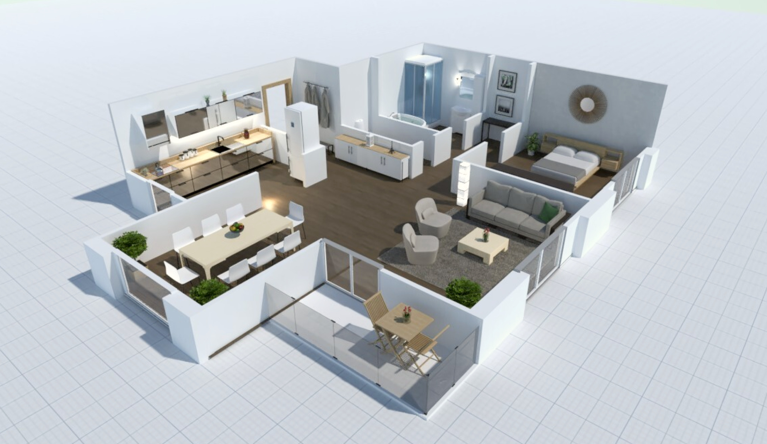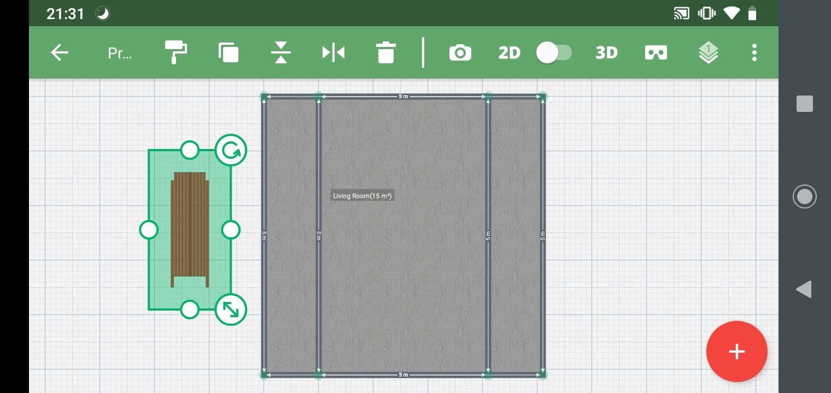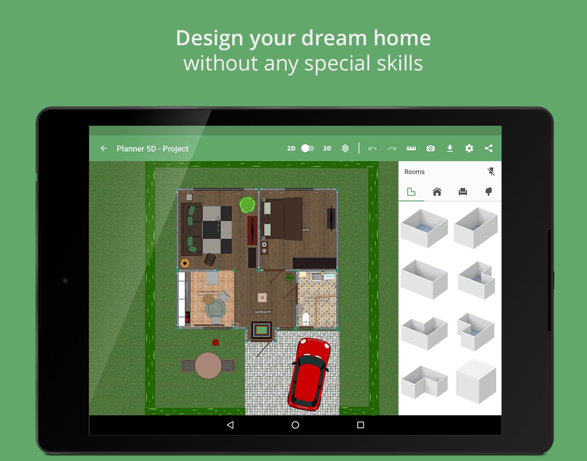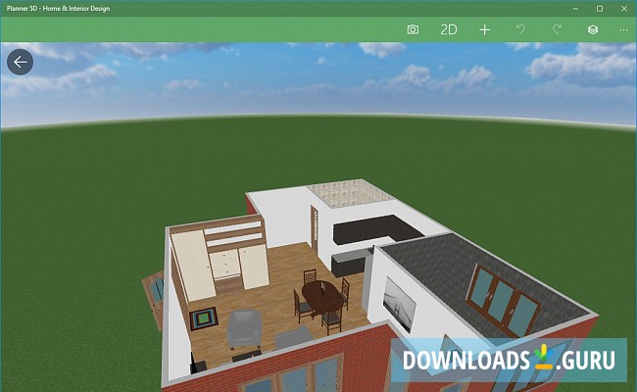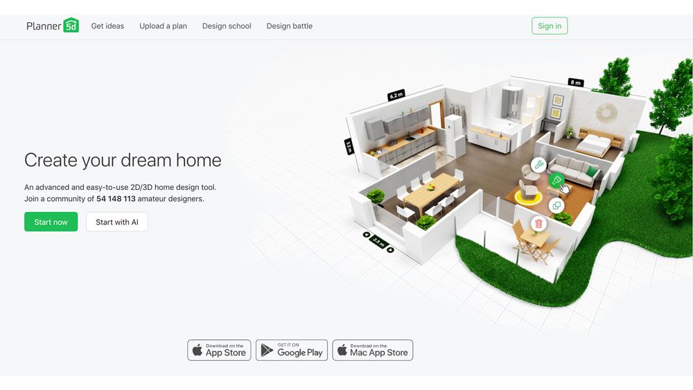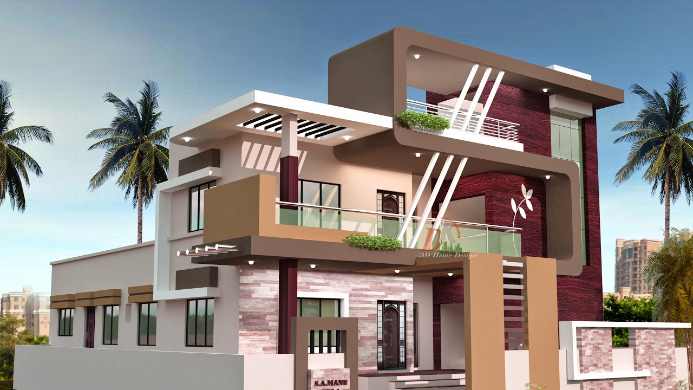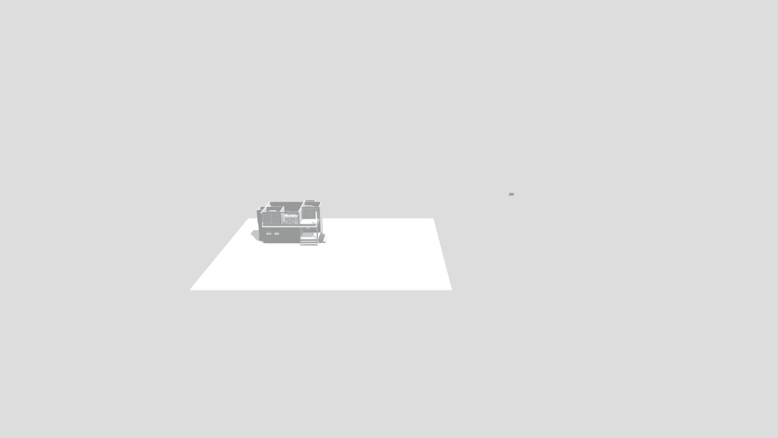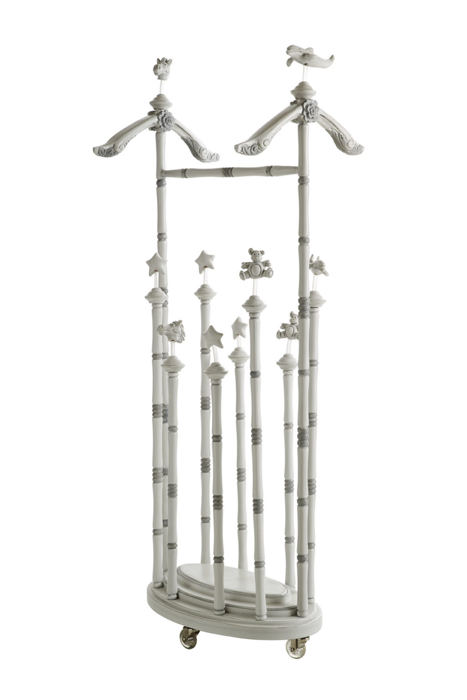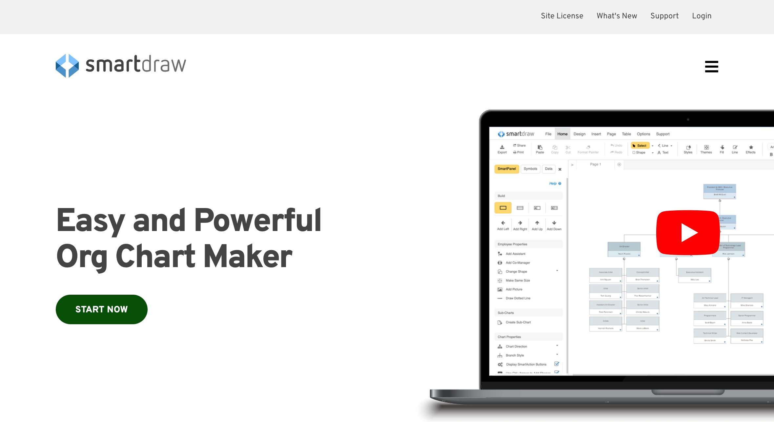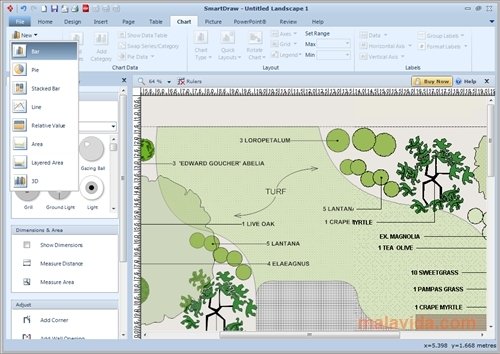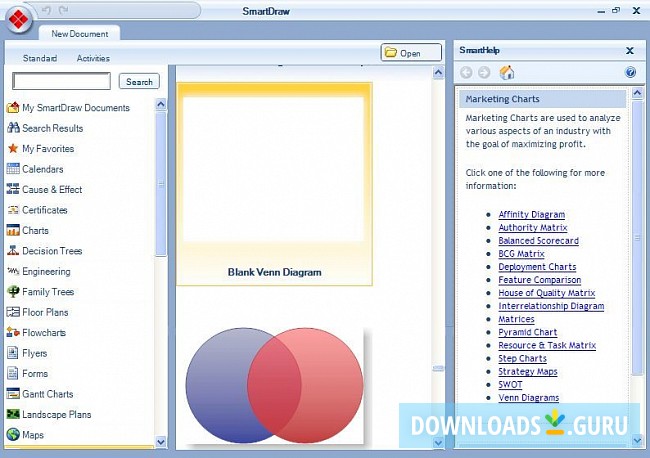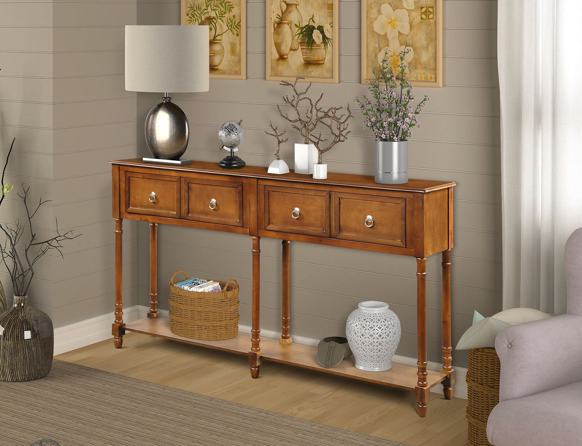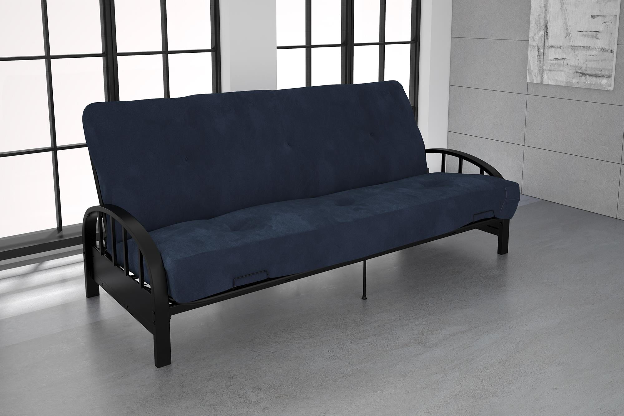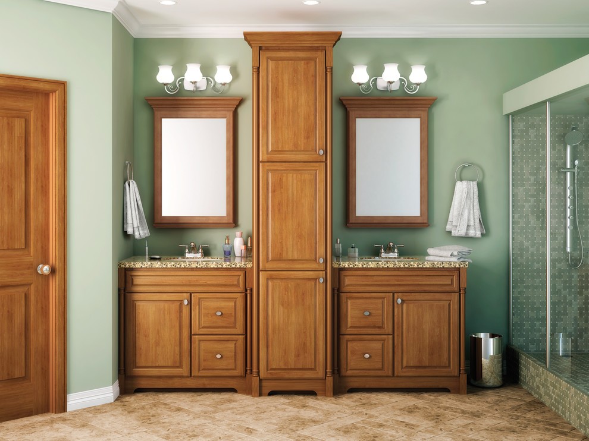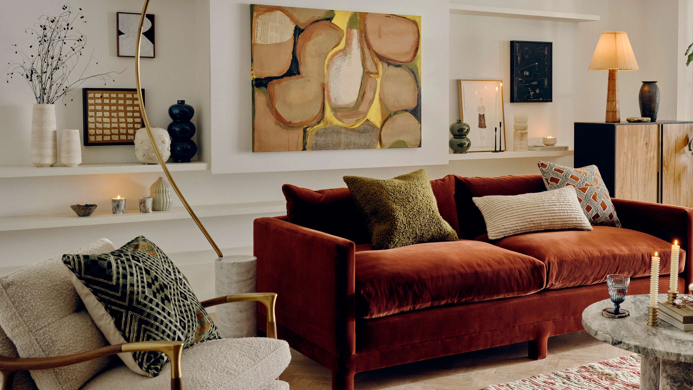1. IKEA Home Planner: Design Your Dream Kitchen with Ease
If you're a fan of IKEA furniture and home decor, then you'll love their IKEA Home Planner tool. This free 3D kitchen design planner allows you to easily create and visualize your dream kitchen with just a few clicks. With a wide range of customizable options and a user-friendly interface, designing your ideal kitchen has never been easier.
The tool allows you to choose from a variety of kitchen styles such as modern, traditional, or farmhouse, and then customize the layout and design to your liking. You can also add in specific IKEA products to see how they would look in your kitchen, making it easy to plan your shopping list.
2. RoomSketcher: Create Your Kitchen in 3D
For a more comprehensive and professional approach to kitchen design, RoomSketcher is a great option. This free 3D planner allows you to create detailed floor plans and 3D visualizations of your kitchen design. The tool also offers a large library of furniture and decor items to add to your design, making it easy to see how everything will fit together.
One of the standout features of RoomSketcher is its ability to collaborate with others on your design. You can invite family members or friends to view and edit your design, perfect for getting their opinions and ideas on your kitchen remodel.
3. Planner5D: Visualize Your Kitchen in Virtual Reality
For a truly immersive and realistic experience, check out Planner5D. This free 3D kitchen design planner offers the unique feature of virtual reality, allowing you to walk through and experience your kitchen design in a 360-degree view. You can also view your design in 3D or 2D, giving you a comprehensive understanding of your kitchen's layout and design.
Planner5D also offers a large database of design elements, including furniture, appliances, and decor, so you can easily add and customize your dream kitchen.
4. SketchUp: Professional 3D Design for Every Skill Level
If you're looking for a more advanced 3D design tool, SketchUp is a great option. While it may have a bit of a learning curve, this powerful software offers professional-grade features and capabilities for designing your kitchen. With its extensive library of 3D models and textures, you can easily create a detailed and realistic kitchen design.
SketchUp also offers collaboration options, making it easy to work with others on your kitchen design project. Plus, with its user-friendly interface and helpful tutorials, even beginners can create impressive and high-quality designs.
5. Sweet Home 3D: Simple and Intuitive Kitchen Design
For those looking for a straightforward and easy-to-use 3D kitchen design planner, Sweet Home 3D is a great choice. This free software offers a simple drag-and-drop interface, making it easy to add and arrange different elements in your kitchen design. You can also customize the size, color, and texture of each element to create a personalized and realistic design.
Sweet Home 3D also offers a feature to import 3D models from other sources, giving you even more options for your kitchen design. And with its affordable paid version, you can access even more features and capabilities.
6. HomeByMe: Design Your Kitchen in 3D
HomeByMe is another free 3D kitchen design planner that offers a user-friendly interface and a wide range of customization options. You can choose from a variety of layouts and templates or create your own from scratch, making it easy to design a kitchen that fits your personal style and needs.
The tool also offers a feature to insert real products into your design, so you can see how they will look in your kitchen. And with its 3D visualization feature, you can get a realistic view of your kitchen design from different angles.
7. Homestyler: Design Your Kitchen with Real Products
If you want to see how your kitchen will look with real products from popular brands, then Homestyler is the perfect tool for you. This free 3D design planner offers a vast selection of furniture and decor items from well-known brands, allowing you to create a design that is not only visually appealing but also practical and functional.
Homestyler also offers a 360-degree panoramic view of your design, so you can see your kitchen from every angle. And with its augmented reality feature, you can even see how your design will look in your actual space.
8. Planner 5D: Design Your Kitchen in a Snap
If you're short on time or simply want to create a quick and easy kitchen design, then Planner 5D is the perfect tool for you. This free 3D kitchen design planner offers a simple and intuitive interface, allowing you to design your kitchen in a snap. You can choose from a variety of styles and layouts and customize each element to your liking.
One of the standout features of Planner 5D is its VR mode, allowing you to experience your kitchen design in virtual reality. This can give you a more immersive and realistic view of your design, making it easier to make any necessary changes before starting your kitchen remodel.
9. Home Design 3D: Design Your Kitchen in 3D and AR
For a fun and interactive approach to kitchen design, check out Home Design 3D. This app allows you to create your kitchen design in 3D and augmented reality, giving you a more realistic and immersive experience. You can also customize each element in your design, from the walls and floors to the furniture and decor, making it easy to create a design that truly reflects your personal style.
Home Design 3D also offers a paid version with even more features and capabilities, such as the ability to import your own floor plans and access to a larger database of design elements.
10. SmartDraw: Professional and Detailed Kitchen Designs
If you're a professional designer or simply want to create a highly detailed and accurate kitchen design, then SmartDraw is the perfect tool for you. This software offers a wide range of professional-grade features and capabilities, including auto-generated floor plans, design templates, and CAD tools.
SmartDraw also offers a large library of thousands of symbols and images to add to your design, making it easy to create a detailed and realistic kitchen design. And with its collaboration feature, you can easily share your design with others for feedback and input.
With these top 10 free 3D kitchen design planners, designing your dream kitchen has never been easier. From simple and user-friendly tools to more professional and detailed options, there is something for every skill level and design preference. So start planning and visualizing your dream kitchen today!
Revamp Your Kitchen with a Free 3D Kitchen Design Planner

Transform Your Kitchen into a Functional and Beautiful Space
 If you're looking to give your kitchen a much-needed upgrade, a free 3D kitchen design planner is the perfect tool to help you achieve your dream kitchen. With the advancement of technology, designing your kitchen has never been easier. With just a few clicks, you can visualize your ideas and turn them into a realistic 3D design that gives you a clear picture of what your kitchen will look like.
Unleash Your Creativity and Personalize Your Kitchen Design
With a 3D kitchen design planner, you have the freedom to let your creativity run wild and create a kitchen that reflects your personal style. You can choose from a wide range of layout options, cabinets, countertops, and appliances to design a space that is not only functional but also visually appealing. Whether you prefer a modern, sleek kitchen or a traditional, cozy one, a 3D planner allows you to experiment with different designs and see which one suits your taste and needs.
Get Accurate Measurements and Save Time and Money
One of the biggest advantages of using a 3D kitchen design planner is that it provides accurate measurements. This eliminates the hassle of taking measurements yourself and worrying about incorrect calculations. With precise measurements, you can avoid costly mistakes and make sure that your kitchen design fits perfectly in your space. This not only saves you time but also money in the long run.
Make Informed Decisions with Realistic 3D Renderings
Gone are the days of guessing how your kitchen will look after renovations. With a 3D kitchen design planner, you can see exactly how your kitchen will look before making any changes. The realistic 3D renderings give you a clear idea of the colors, textures, and overall design of your kitchen, allowing you to make informed decisions and avoid any regrets in the future.
In conclusion, a free 3D kitchen design planner is an essential tool for anyone looking to renovate their kitchen. With its user-friendly interface, customizable options, accurate measurements, and realistic renderings, it simplifies the entire design process and helps you create the kitchen of your dreams. So why wait? Start designing your dream kitchen today with a free 3D kitchen design planner.
If you're looking to give your kitchen a much-needed upgrade, a free 3D kitchen design planner is the perfect tool to help you achieve your dream kitchen. With the advancement of technology, designing your kitchen has never been easier. With just a few clicks, you can visualize your ideas and turn them into a realistic 3D design that gives you a clear picture of what your kitchen will look like.
Unleash Your Creativity and Personalize Your Kitchen Design
With a 3D kitchen design planner, you have the freedom to let your creativity run wild and create a kitchen that reflects your personal style. You can choose from a wide range of layout options, cabinets, countertops, and appliances to design a space that is not only functional but also visually appealing. Whether you prefer a modern, sleek kitchen or a traditional, cozy one, a 3D planner allows you to experiment with different designs and see which one suits your taste and needs.
Get Accurate Measurements and Save Time and Money
One of the biggest advantages of using a 3D kitchen design planner is that it provides accurate measurements. This eliminates the hassle of taking measurements yourself and worrying about incorrect calculations. With precise measurements, you can avoid costly mistakes and make sure that your kitchen design fits perfectly in your space. This not only saves you time but also money in the long run.
Make Informed Decisions with Realistic 3D Renderings
Gone are the days of guessing how your kitchen will look after renovations. With a 3D kitchen design planner, you can see exactly how your kitchen will look before making any changes. The realistic 3D renderings give you a clear idea of the colors, textures, and overall design of your kitchen, allowing you to make informed decisions and avoid any regrets in the future.
In conclusion, a free 3D kitchen design planner is an essential tool for anyone looking to renovate their kitchen. With its user-friendly interface, customizable options, accurate measurements, and realistic renderings, it simplifies the entire design process and helps you create the kitchen of your dreams. So why wait? Start designing your dream kitchen today with a free 3D kitchen design planner.






