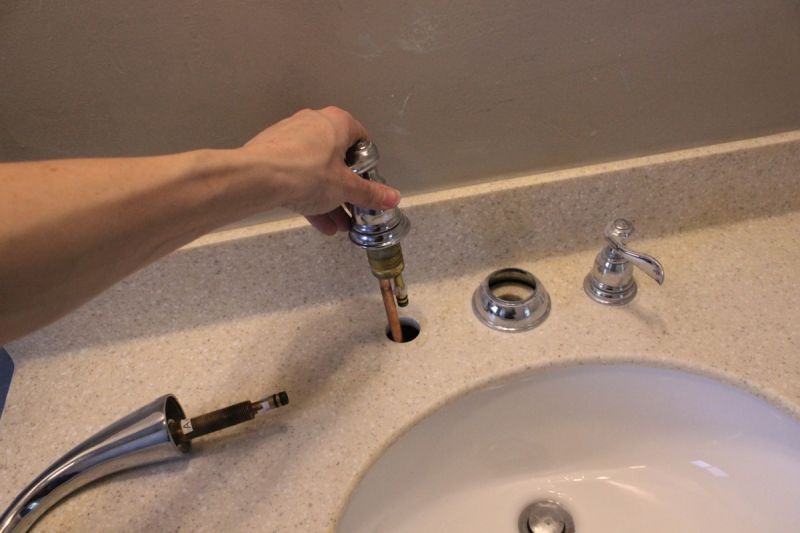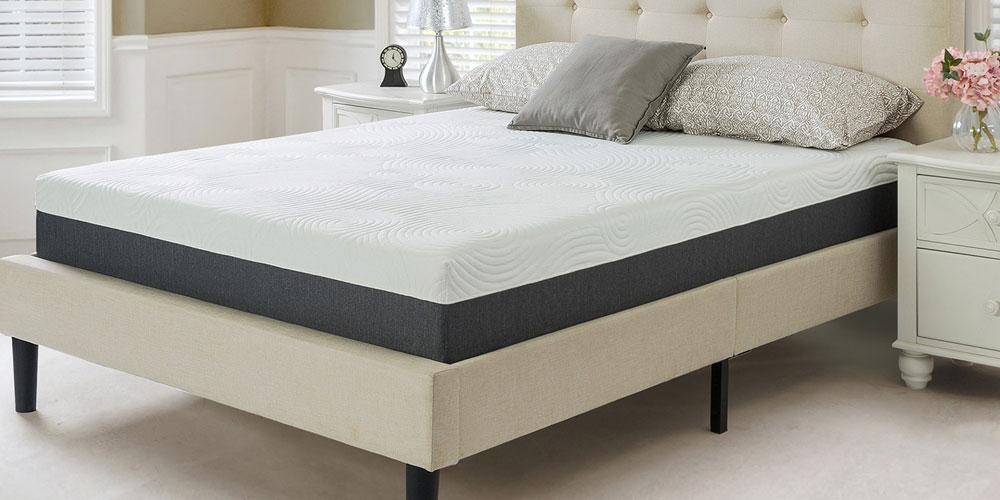4 Bedroom Beautiful Kerala House Plans & Designs with Photos
Among art deco house designs, the Kerala style house designs are some of the most beautiful and aesthetically pleasing alternative to classic home designs. This 4 bedroom beautiful Kerala house plan offers an excellent combination of modern architecture and traditional aspects of the Kerala style. With elevations reaching upto 10 to 20 feet, generous open spaces, and grand balconies, this design offers a comfortable lifestyle for all age groups. Combine this with a sturdy construction, well-thought plan and elevations, and you have a house that is easy to maintain, cost-effective, and elegant at the same time.
Kerala Four Bedroom House Plans and Contemporary Designs, 2000 Sqft
Inspired by Art Deco aesthetic design, this four bedroom Kerala house plan features a modern and comfortable design. Spacious rooms and balconies feature in this design and its contemporary design is both practical and affordable. The plan of this house is exquisite with an elevation of 15ft. The included porches and sitouts further help you build a beautiful house that is both energy efficient and easy to maintain. With a total of 2000 sqft, this Kerala four bedroom house plan is ideal for both regular and grand constructed homes.
4 Bedroom Modern Kerala Home Design – 2272 Sq.Ft.
This beautiful art deco house design features an elegant Kerala four bedroom house plan that is nothing short of remarkable. The house offers 2272 sqft of living area, with plenty of open balconies and patios to enjoy. The elevation is designed to look slim and stylized, giving a modern yet cozy ambiance. This energy efficient and comfortable house plan includes spacious bedrooms with lots of natural lighting along with features like deep verandas, porches, and lounge areas to enjoy.
4 Bedroom Double Floor House Plan and Elevation - 1750 Sq. Ft.
For those looking for a unique art deco house design, the 1750 sqft 4 bedroom double floor house plan and elevation is perfect for you. Featuring two floors, this economical and efficient house plan includes a first floor plan of 1250 sqft and a second floor plan of 500 sqft. Aesthetically, the included pillars accent the porch and the supporting walls are another example of modern design in this house plan. With usable features like projecting roof overhangs and a terrace garden, this plan is ideal for those who prefer an energy-efficient and sustainable house.
Kerala Style Luxury Villa Design - 2700 Sq.Ft.
This Kerala Style Luxury Villa Design is perfect for those who are looking for an art deco house design that speaks of grandeur and luxury. Sprawling over 2700 sqft, this house plan includes two floors along with large open balconies, porches, and windows to enjoy plenty of natural light and ventilation. To compliment the modern architecture and interior design, this plan includes stacked stone walls as a feature. This house plan also comes with additional features like 460 sq ft outdoor terrace and a swimming pool making it ideal for those who prefer luxurious living.
4 BHK House Plans in Kerala – Contemporary Design – 2021 sq.ft.
This 2021 sqft house plan is perfect for those looking for an art deco house design that is modern and spacious. The plan includes 4 bedrooms, 4 bathrooms, 1 living area, a spacious balcony, and a patio. This house plan is also efficient and energy-conscious, with features like overhangs and terrace roofing for natural light and air, along with strategically placed furniture to absorb the extra sunlight. Equipped with all the necessary amenities, this house plan is a perfect example of modern, efficient living.
4 BHK Beautiful Modern Home Design in Kerala - 2700 sqft.
This art deco house design is a four bedroom, four bathroom house plan, covering 2700 sqft of living area. This fully furnished house plan includes a large living area, two balconies, plenty of space for natural light and ventilation, and even a wetroom. The house plan also includes a terrace and a swimming pool, which give a sense of luxury and grandeur to your home. With generous open space and a vast plan, this house plan is perfect for both spacious and modern living.
Four Bedroom Home Plans in Kerala – Double Floor Design - 1800 Sq.Ft.
For those looking for an art deco house design with plenty of open space, the four bedroom double floor design is perfect for you. This 1800 sqft house plan offers a large living area as well as bedrooms and bathrooms on both levels, making it perfect for those with large families. This house plan also includes an expansive balcony at the front, and plenty of windows and vents to allow natural light and air to flow through the house. With ample space and features, this house plan is perfect for modern and comfortable living.
Modern 4 BHK Home Design – 2000 Sq.Ft.
This 2000 sqft house plan is perfect for those looking for the perfect balance of modern and traditional art deco house designs. This modern 4 BHK home design offers four bedrooms, four bathrooms, and a vast outdoor area. With plenty of options to customize your house, this plan is perfect for those looking for an energy efficient house that is comfortable and cost effective. Natural light and air along with features like projecting roof overhangs and zigzag gables, this house plan is perfect for modern living.
4 Bedroom Budgeted Kerala Home Design - 1650 Sq.Ft.
For those looking for an economically friendly art deco house design, this 4 bedroom budgeted Kerala home design is perfect. Sprawling over 1650 sqft, this house plan offers all the features of a modern and comfortable lifestyle. This budget yet elegant house plan includes four bedrooms with plenty of open space and furnishing options for personalization. The estimated building cost is low, while still offering features like terrace, sun roofs, and arched terraces that further enhance the aesthetics of this house plan.
4 Bedroom Autocad House Plans in Kerala - 2500 Sq.Ft.
This 4 bedroom Autocad house plan is an example of traditional art deco house design in Kerala. Sprawling over 2500 sqft, this house plan is designed to look grand from the outside while offering plenty of space for both modern and traditionally styled furnishings and fixtures inside. This house plan also includes an expansive balcony over the entrance, sun roofs, and porches that provide plenty of natural lighting and air to flow through the house. Built with steel-reinforced walls for added strength and longevity, this house plan is perfect for modern and comfortable living.
Four Bedroom House Plan: Kerala
 Constructing a
four bedroom house plan in Kerala
can be a large undertaking that takes careful planning. From choosing the right design style to determining the most appropriate lot size and budget, there are many things to consider before the work begins. With the help of a
house design professional
, homeowners can save time and money while creating the perfect four bedroom home.
Constructing a
four bedroom house plan in Kerala
can be a large undertaking that takes careful planning. From choosing the right design style to determining the most appropriate lot size and budget, there are many things to consider before the work begins. With the help of a
house design professional
, homeowners can save time and money while creating the perfect four bedroom home.
Select a Design Style
 Designers offer a wide selection of
house plans
, which differ in terms of size, shape, architectural features, and building materials. Homeowners looking to build their four bedroom plan are advised to select a style that harmonizes with the overall theme of the home, blends with the neighborhood, and fits their lifestyle. It is also important to consider things such as building orientation, climate, and other environmental factors.
Designers offer a wide selection of
house plans
, which differ in terms of size, shape, architectural features, and building materials. Homeowners looking to build their four bedroom plan are advised to select a style that harmonizes with the overall theme of the home, blends with the neighborhood, and fits their lifestyle. It is also important to consider things such as building orientation, climate, and other environmental factors.
Size and Lot Selection
 Once a design style has been selected, it is time to consider the size and layout of the
four bedroom house
. This depends on the desired number of floors, the size and configuration of the rooms, and the overall size of the lot. Additionally, some home plans require additional features, such as attached garages, pools, and porches.
Once a design style has been selected, it is time to consider the size and layout of the
four bedroom house
. This depends on the desired number of floors, the size and configuration of the rooms, and the overall size of the lot. Additionally, some home plans require additional features, such as attached garages, pools, and porches.
Construction Materials
 Weighing construction costs and materials is essential when selecting a
Kerala four bedroom house plan
. All building materials from foundations to finishes, must meet local building codes and regulations. Consider insulation, soundproofing, and eco-friendly materials as well as flooring, lighting, and other fixtures. With the proper construction approach and materials, homeowners can minimize energy costs and ensure the longevity of the structure.
Weighing construction costs and materials is essential when selecting a
Kerala four bedroom house plan
. All building materials from foundations to finishes, must meet local building codes and regulations. Consider insulation, soundproofing, and eco-friendly materials as well as flooring, lighting, and other fixtures. With the proper construction approach and materials, homeowners can minimize energy costs and ensure the longevity of the structure.
Cost Estimation and Budgeting
 After the design, size, lot selection, and materials are considered, it is important to get an accurate estimate of what the project will cost. This includes labor, insurance, and other miscellaneous expenses. Homeowners may also want to compare construction costs and housing prices in the market before finalizing their building plans. Homeowners should also set a
budget
and plan as they go rather than taking out a large loan and hoping the project will remain within their means.
After the design, size, lot selection, and materials are considered, it is important to get an accurate estimate of what the project will cost. This includes labor, insurance, and other miscellaneous expenses. Homeowners may also want to compare construction costs and housing prices in the market before finalizing their building plans. Homeowners should also set a
budget
and plan as they go rather than taking out a large loan and hoping the project will remain within their means.

























































































.jpg?t=164302882700)



