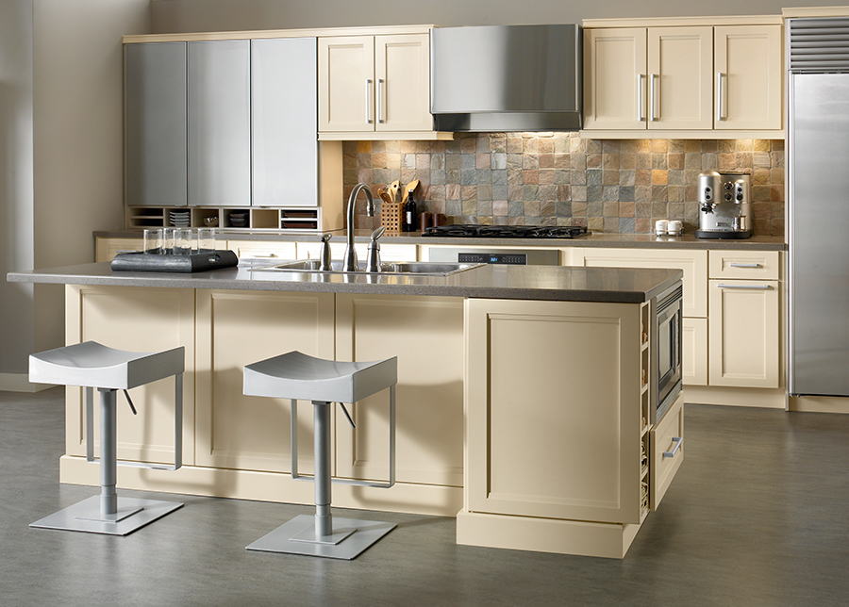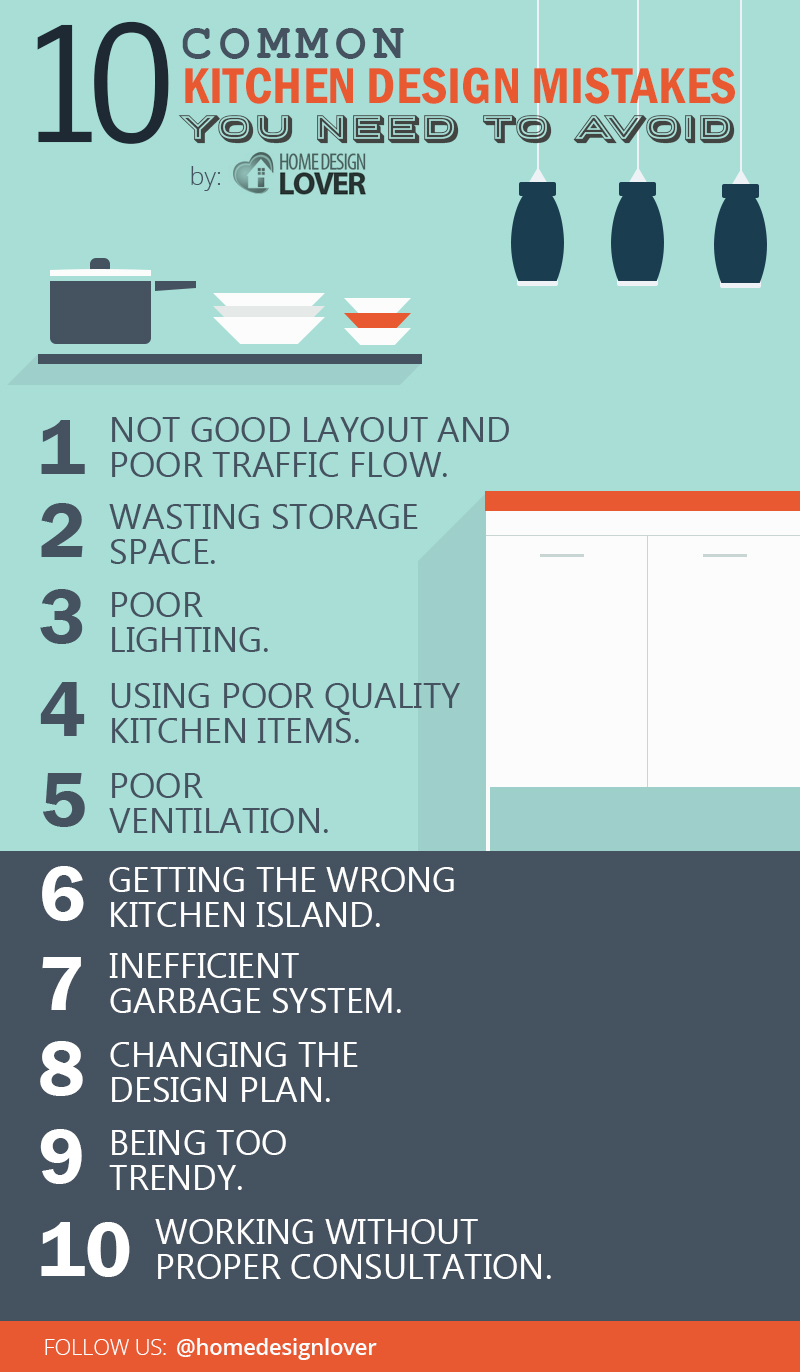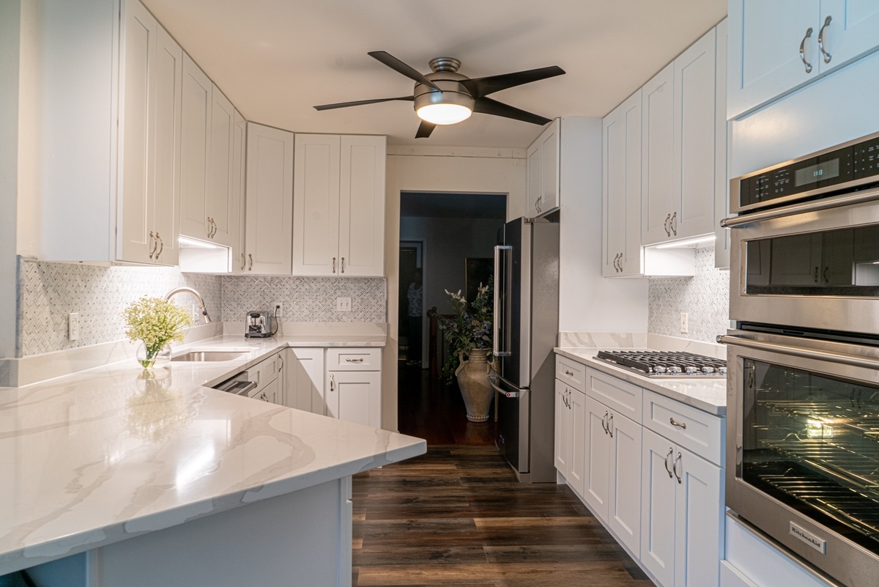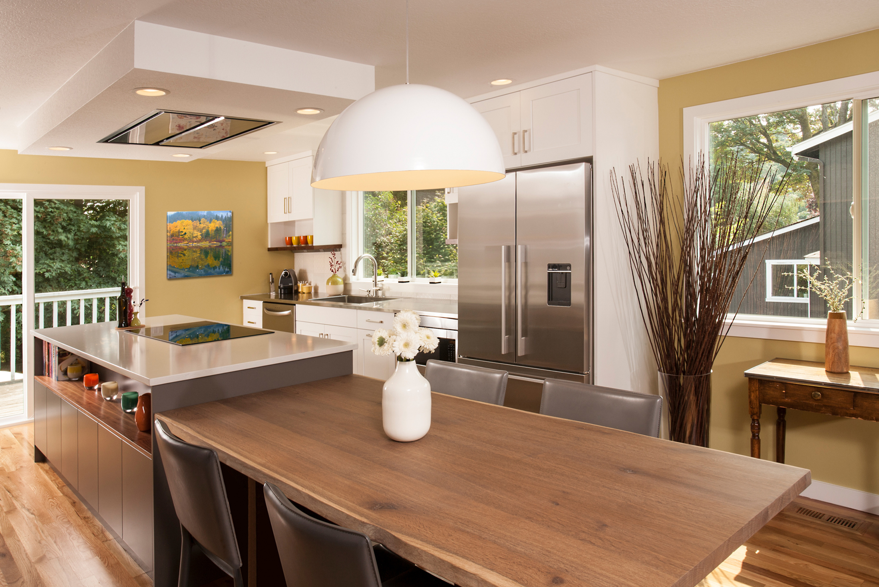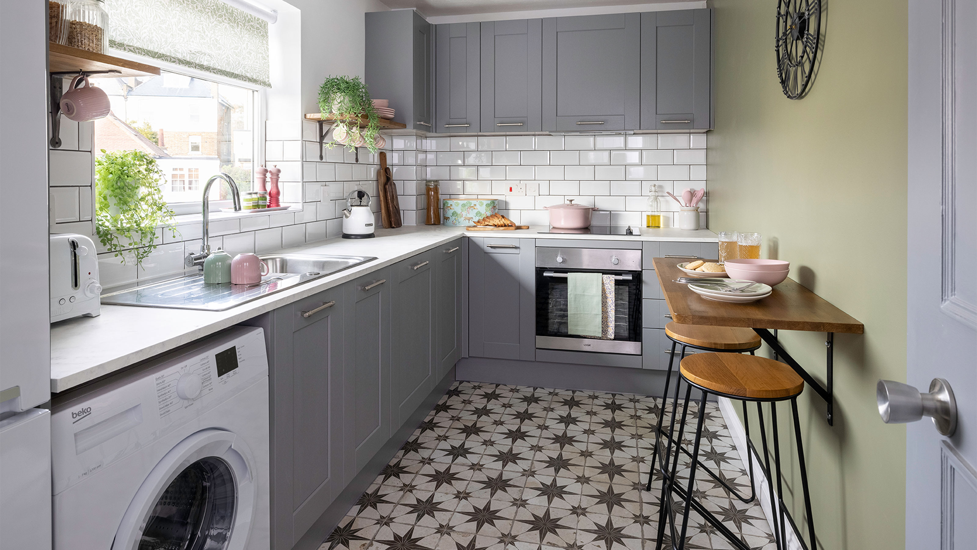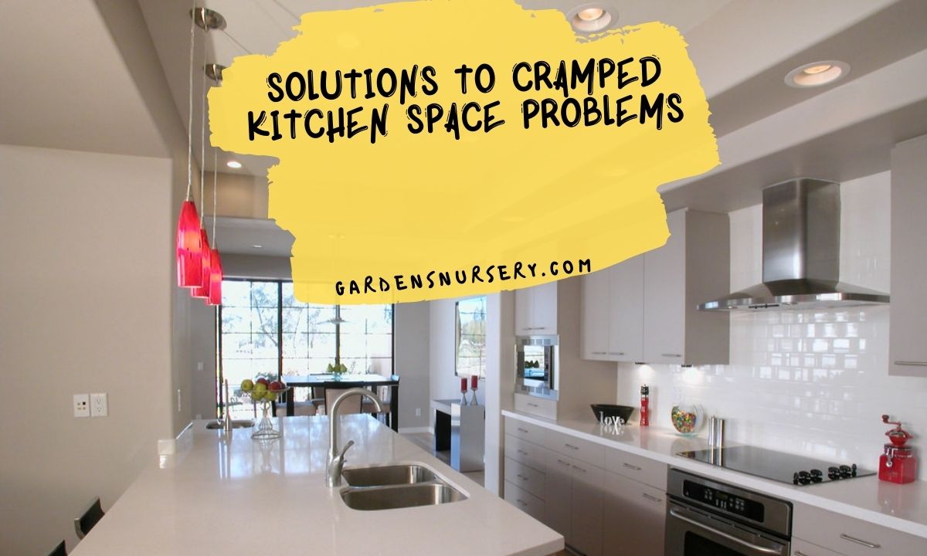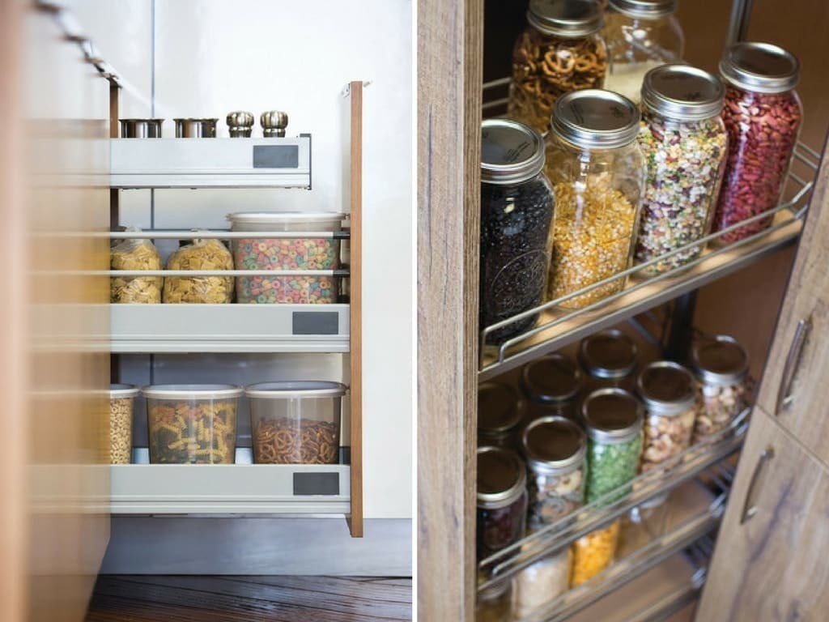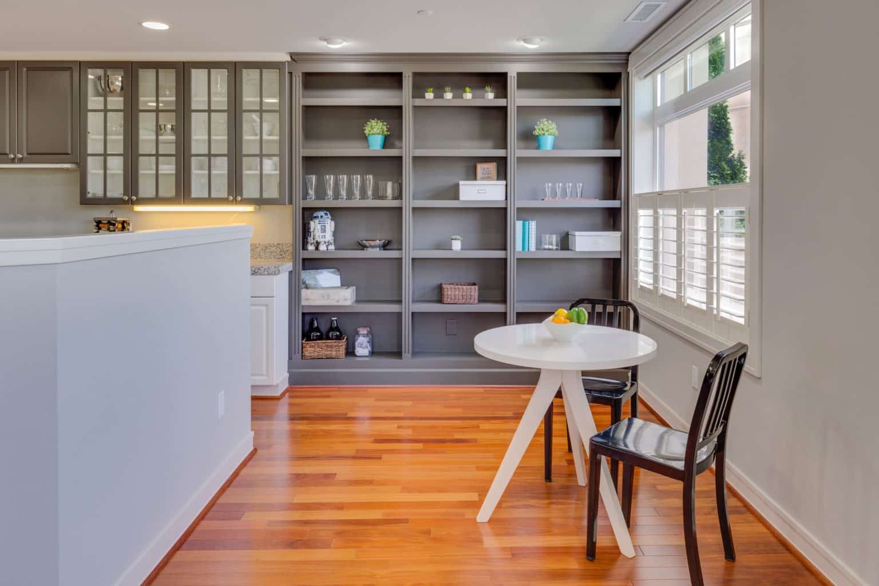One of the biggest challenges in an extra small kitchen is finding ways to save space. Consider installing floor-to-ceiling cabinets to maximize vertical storage, or using open shelving to keep items easily accessible while still maintaining a clutter-free look. You can also utilize the space above your cabinets for additional storage by adding baskets or shelves.1. Space-saving solutions for extra small kitchen design
When working with a small kitchen, every inch counts. Get creative with your storage solutions by utilizing space-saving organizers and containers. For example, use a hanging pot rack to free up cabinet space, or install pull-out shelves to make it easier to reach items in the back of your cabinets.2. Creative ideas for maximizing storage in a tiny kitchen
Appliances can take up a lot of space in a kitchen, so opt for smaller, compact options to save on valuable counter and storage space. Consider a slim refrigerator or a combination microwave and convection oven to free up space for other essentials.3. Compact appliances for small kitchen designs
When designing an extra small kitchen, it's important to strike a balance between functionality and style. Choose a cohesive color scheme and stick to a minimalist design to make the space feel larger. Utilize multifunctional furniture, such as a kitchen island with built-in storage, to maximize space and add a stylish touch to your kitchen.4. Tips for designing a functional and stylish extra small kitchen
There are many clever design hacks you can use to make your small kitchen feel more spacious. For example, opt for light-colored cabinets and countertops to reflect natural light and create the illusion of more space. Mirrors can also be strategically placed to visually expand the room.5. Small kitchen design hacks for limited spaces
The layout of your kitchen can greatly affect how functional and spacious it feels. Consider an L-shaped or galley layout for an extra small kitchen, as these designs utilize space efficiently and allow for easy movement between work areas. Avoid cluttering the space with unnecessary furniture or appliances.6. How to make the most out of a tiny kitchen layout
Just because your kitchen is small doesn't mean it can't be beautiful. Incorporate pops of color and unique design elements, such as a statement backsplash or patterned flooring, to add personality to your space. Just be sure to keep these elements subtle and cohesive to avoid overwhelming the room.7. Designing a beautiful and efficient extra small kitchen
When designing a small kitchen, it's easy to make mistakes that can hinder the functionality and flow of the space. Avoid overcrowding the room with unnecessary appliances or decor, as well as using dark colors, which can make the space feel smaller. Keep your design simple and streamlined for a more efficient and visually appealing kitchen.8. Small kitchen design mistakes to avoid
With the right design choices, even the smallest of kitchens can feel spacious and open. Utilize natural light by keeping windows unobstructed and using light-colored window treatments. Add reflective surfaces, such as a mirrored backsplash or glossy countertops, to reflect light and create the illusion of a bigger space.9. Transforming a cramped kitchen into a spacious-feeling space
Finally, maximize your storage space with clever solutions, such as adding a rolling cart or installing a pull-out pantry. Utilize vertical space by adding hooks for hanging pots and pans or installing a magnetic knife strip on your backsplash. These small but effective storage solutions can make a big impact in an extra small kitchen. With these top 10 ideas, you can transform your extra small kitchen into a functional and stylish space that meets all your needs. Remember to keep the design simple, utilize space-saving solutions, and add unique touches to add personality and charm to your kitchen. With a little creativity and strategic planning, your extra small kitchen can become the heart of your home.10. Clever storage solutions for extra small kitchen designs
Introduction to Extra Small Kitchen Design
/exciting-small-kitchen-ideas-1821197-hero-d00f516e2fbb4dcabb076ee9685e877a.jpg)
Maximizing Space in Your Kitchen
 Having a small kitchen space can be challenging, especially when it comes to design and functionality. However, with the right approach, you can transform your extra small kitchen into a stylish and efficient space that meets all your needs. The key to making the most out of your small kitchen is to focus on maximizing the available space. This article will provide you with tips and ideas on how to design an extra small kitchen that is not only visually appealing but also functional and practical. So, let's get started on creating your dream kitchen.
Having a small kitchen space can be challenging, especially when it comes to design and functionality. However, with the right approach, you can transform your extra small kitchen into a stylish and efficient space that meets all your needs. The key to making the most out of your small kitchen is to focus on maximizing the available space. This article will provide you with tips and ideas on how to design an extra small kitchen that is not only visually appealing but also functional and practical. So, let's get started on creating your dream kitchen.
Consider Smart Storage Solutions
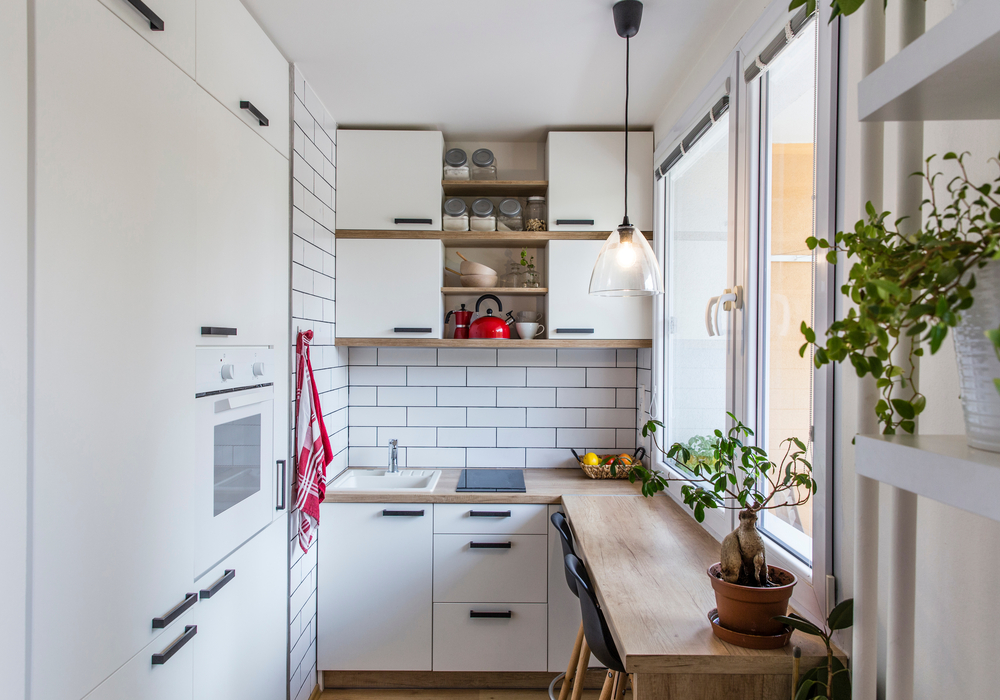 One of the biggest challenges in designing an extra small kitchen is finding enough storage space. Without proper storage, your kitchen can quickly become cluttered and disorganized, making it difficult to work in. That's why it's essential to consider smart storage solutions when designing your small kitchen. This can include utilizing vertical space by installing shelves or hanging racks, investing in multi-functional furniture such as a kitchen island with built-in storage, or opting for customized cabinets that make the most out of every inch of available space. By incorporating these storage solutions, you can keep your kitchen organized and make use of every nook and cranny.
One of the biggest challenges in designing an extra small kitchen is finding enough storage space. Without proper storage, your kitchen can quickly become cluttered and disorganized, making it difficult to work in. That's why it's essential to consider smart storage solutions when designing your small kitchen. This can include utilizing vertical space by installing shelves or hanging racks, investing in multi-functional furniture such as a kitchen island with built-in storage, or opting for customized cabinets that make the most out of every inch of available space. By incorporating these storage solutions, you can keep your kitchen organized and make use of every nook and cranny.
Utilize Light and Color
Choose the Right Appliances
 When it comes to appliances, size matters in an extra small kitchen. Bulky and oversized appliances can take up valuable counter and storage space, making your kitchen feel cramped. That's why it's crucial to choose the right size appliances that fit your kitchen's dimensions. Consider opting for slim or compact appliances, such as a narrow refrigerator or a small dishwasher, to save space. You can also look for appliances with multi-functionality, such as a microwave with a built-in convection oven, to eliminate the need for multiple appliances and save on space.
When it comes to appliances, size matters in an extra small kitchen. Bulky and oversized appliances can take up valuable counter and storage space, making your kitchen feel cramped. That's why it's crucial to choose the right size appliances that fit your kitchen's dimensions. Consider opting for slim or compact appliances, such as a narrow refrigerator or a small dishwasher, to save space. You can also look for appliances with multi-functionality, such as a microwave with a built-in convection oven, to eliminate the need for multiple appliances and save on space.
Get Creative with Design
 Just because your kitchen is small doesn't mean it has to be boring. Get creative with your design to add personality and make the space feel unique. You can opt for bold and colorful backsplash tiles, add a statement light fixture, or incorporate open shelving to display your favorite dishes and cookware. These design elements not only add visual interest but can also save on storage space.
In conclusion, designing an extra small kitchen requires a strategic approach to maximize space and functionality. By incorporating smart storage solutions, utilizing light and color, choosing the right appliances, and getting creative with design, you can transform your small kitchen into a stylish and efficient space that meets all your needs. With these tips in mind, you can create a kitchen that is both practical and visually appealing.
Just because your kitchen is small doesn't mean it has to be boring. Get creative with your design to add personality and make the space feel unique. You can opt for bold and colorful backsplash tiles, add a statement light fixture, or incorporate open shelving to display your favorite dishes and cookware. These design elements not only add visual interest but can also save on storage space.
In conclusion, designing an extra small kitchen requires a strategic approach to maximize space and functionality. By incorporating smart storage solutions, utilizing light and color, choosing the right appliances, and getting creative with design, you can transform your small kitchen into a stylish and efficient space that meets all your needs. With these tips in mind, you can create a kitchen that is both practical and visually appealing.

















:max_bytes(150000):strip_icc()/GettyImages-1398693405-ab1afd6b3c3b41bc990a812e5381d746.jpg)





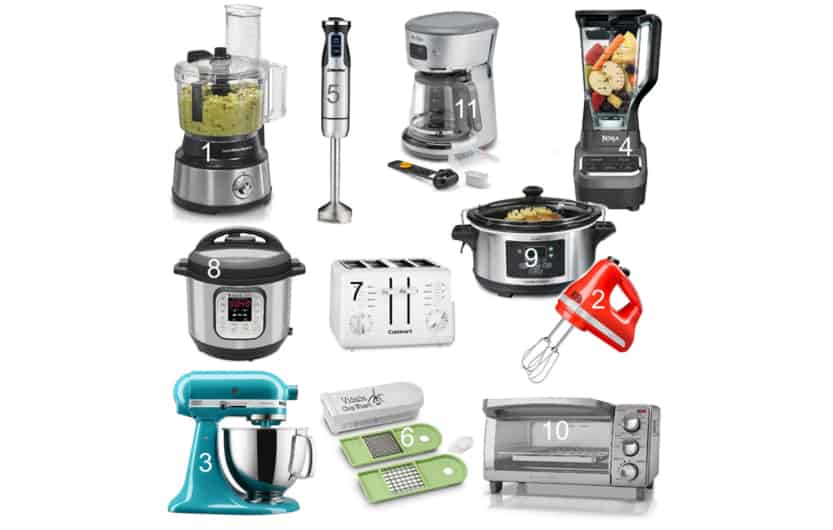




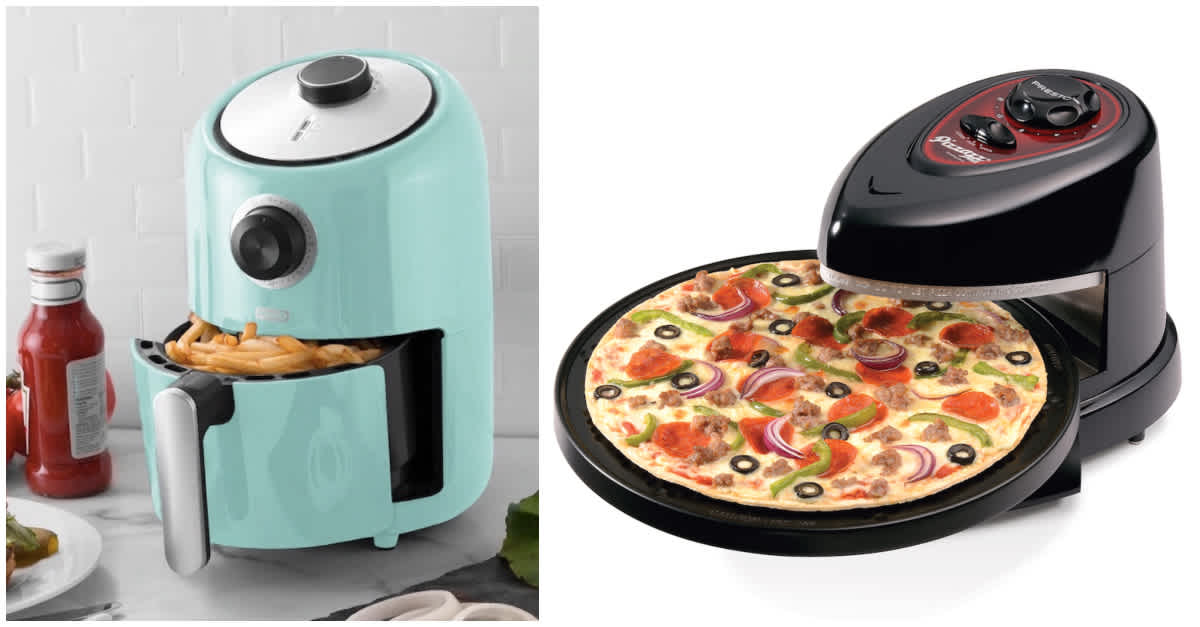







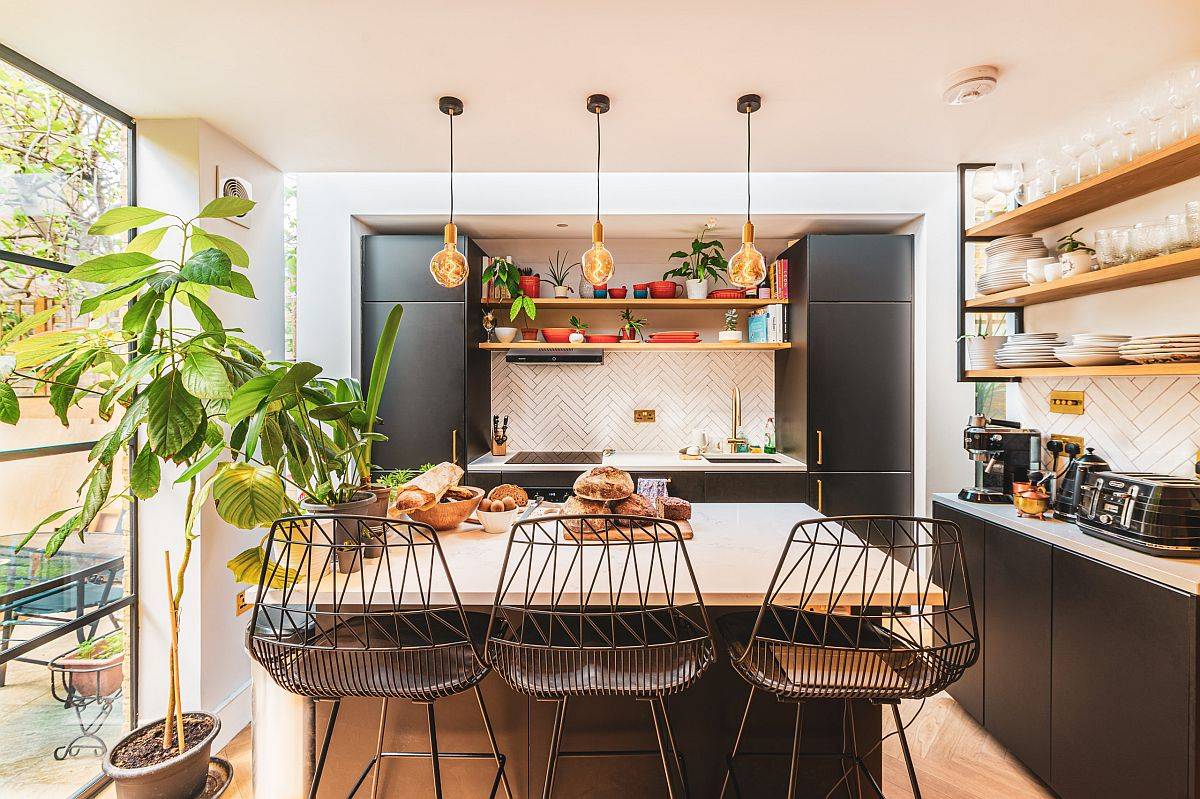
:max_bytes(150000):strip_icc()/light-blue-modern-kitchen-CWYoBOsD4ZBBskUnZQSE-l-97a7f42f4c16473a83cd8bc8a78b673a.jpg)

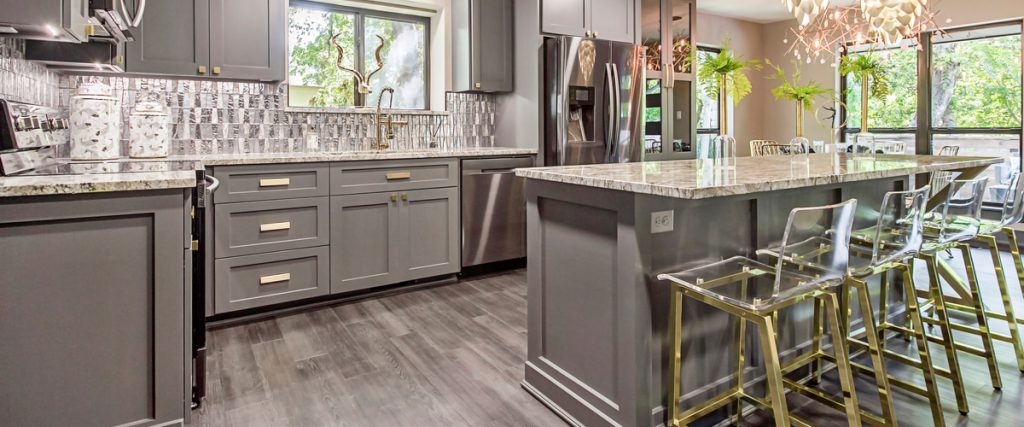
:max_bytes(150000):strip_icc()/181218_YaleAve_0175-29c27a777dbc4c9abe03bd8fb14cc114.jpg)



/Modernkitchen-GettyImages-1124517056-c5fecb44794f4b47a685fc976c201296.jpg)















:max_bytes(150000):strip_icc()/PumphreyWeston-e986f79395c0463b9bde75cecd339413.jpg)
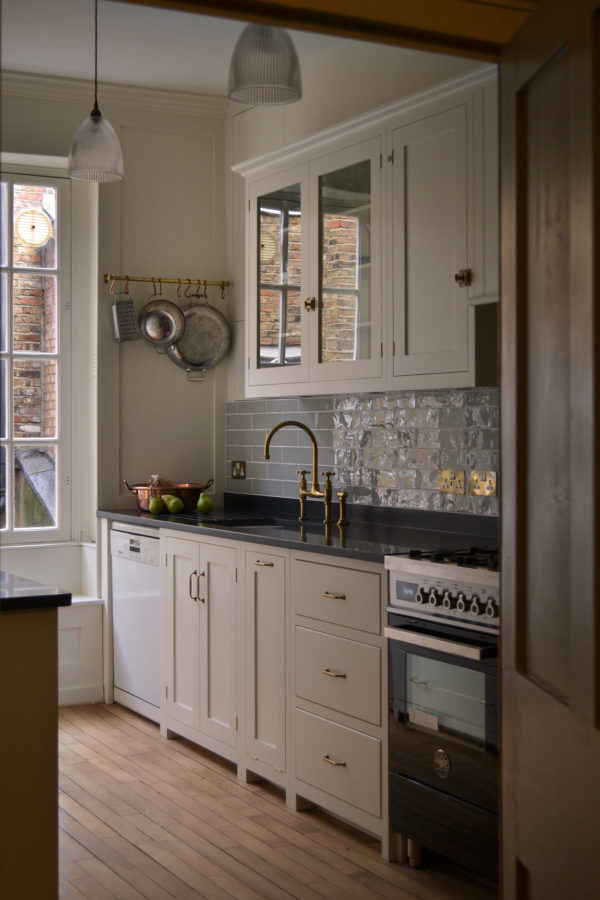



:max_bytes(150000):strip_icc()/exciting-small-kitchen-ideas-1821197-hero-d00f516e2fbb4dcabb076ee9685e877a.jpg)
