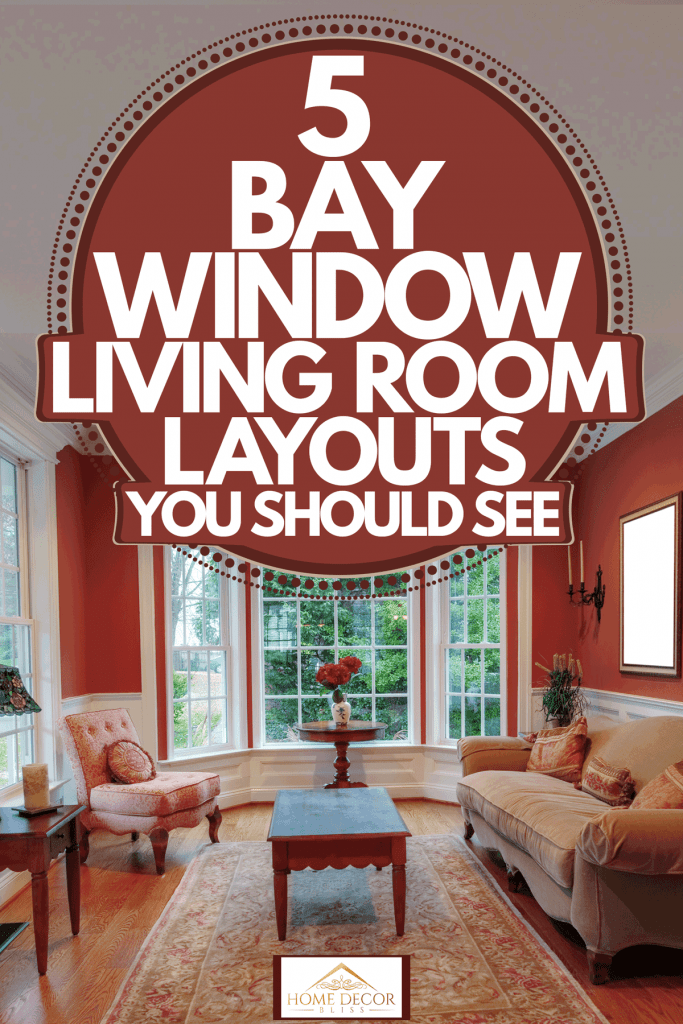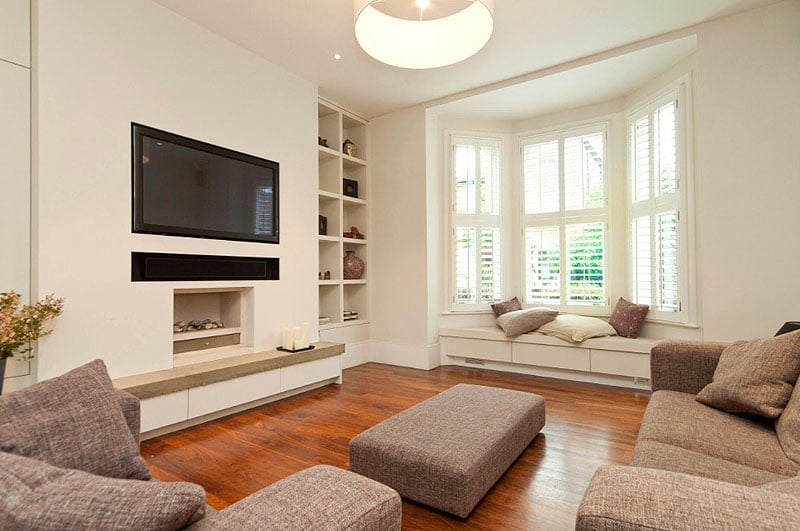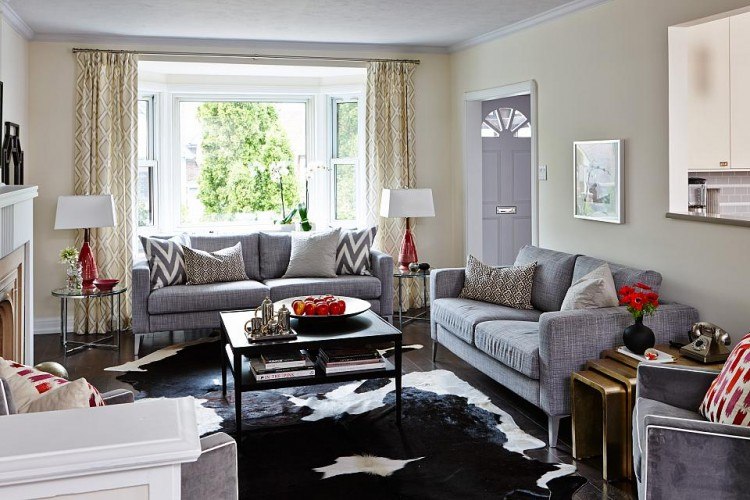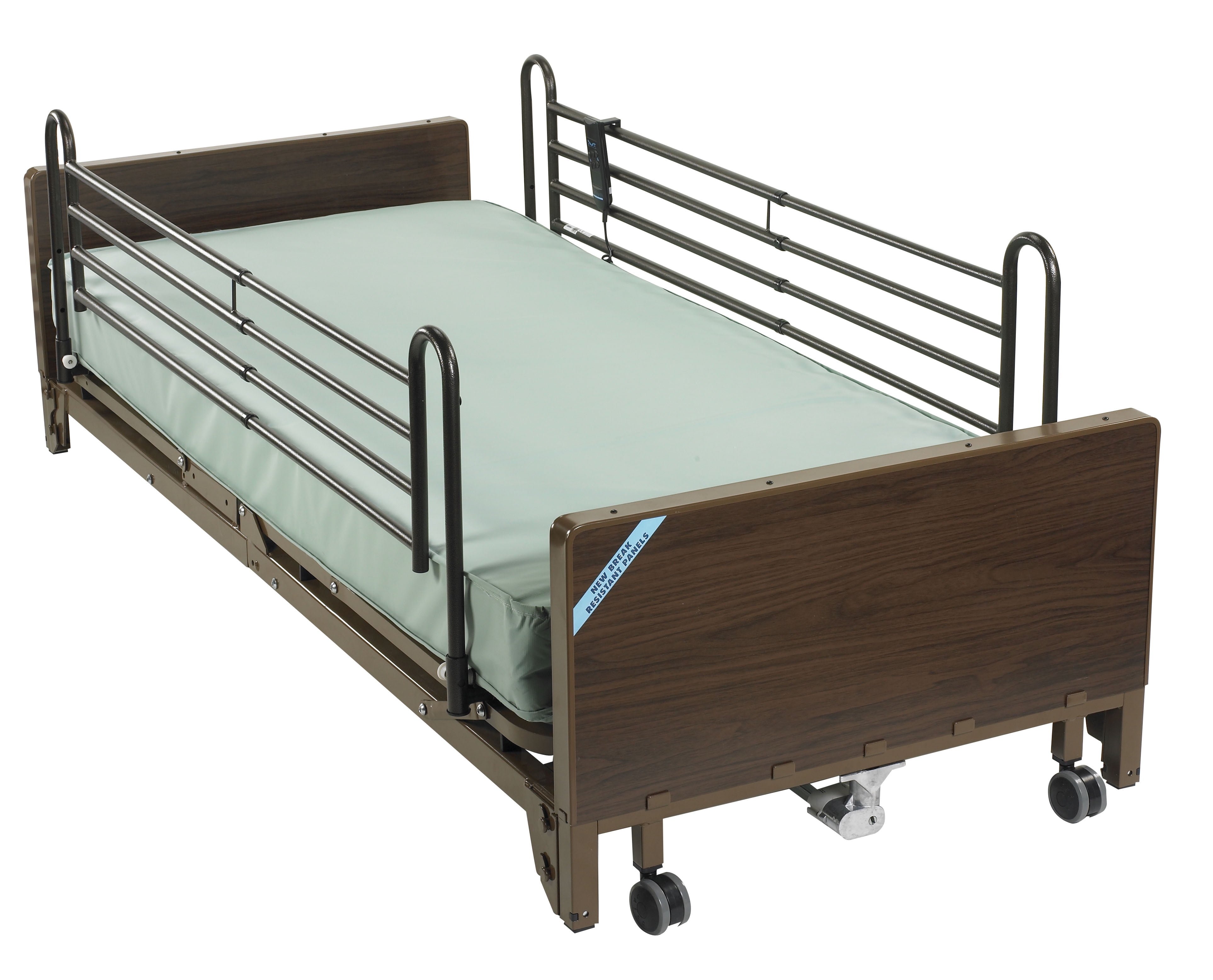Double Living Room Layout Ideas
When it comes to designing a living room, there are endless possibilities. But what if you have a large, open space that you want to divide into two distinct living areas? This is where double living room layout ideas come in. With a little creativity and some strategic furniture placement, you can create two functional and stylish living spaces in one room. Here are our top 10 double living room layout ideas to inspire you.
Double Living Room Design Ideas
Designing a double living room can be a fun challenge. You want to create two separate spaces that flow together seamlessly and reflect your personal style. One way to achieve this is by using different furniture styles and colors in each living area. For example, you can have a modern and sleek design in one section, while the other has a cozy and traditional feel. This will not only add visual interest but also create a unique and personalized space.
Double Living Room Furniture Arrangement
Furniture arrangement is crucial in any living room, but it becomes even more important when you have two separate living areas in one room. The key is to create a balance between the two spaces while still maintaining a sense of separation. One way to do this is by using a large area rug to define each living area. You can also use furniture pieces, such as a sofa or bookshelf, to create a physical barrier between the two spaces.
Double Living Room Layout with Fireplace
A fireplace is a great focal point for any living room, and it can also serve as a divider between two living areas. If you have a fireplace in your double living room, consider placing one living area on either side of it. This will not only create a cozy atmosphere but also designate each space as its own. You can also add seating or shelving around the fireplace to add functionality and visual interest.
Double Living Room Layout with TV
In today's modern world, a TV is a must-have in any living room. When designing a double living room, you'll need to consider how to incorporate a TV into each space. One option is to have a TV in one living area and use it as a divider between the two spaces. Another option is to mount the TV on the wall and have it visible from both living areas. Whichever option you choose, make sure the TV is placed at a comfortable viewing angle for both spaces.
Double Living Room Layout with Sectional
A sectional is a great furniture piece for a double living room. It's large enough to create a clear separation between the two living areas, but also provides ample seating for both spaces. When using a sectional, make sure to leave enough space between it and the other furniture pieces to avoid a cluttered look. You can also add a coffee table or ottoman in the center to tie the two spaces together.
Double Living Room Layout with Two Sofas
If you prefer a more traditional living room layout, consider using two sofas in your double living room. This will create a symmetrical and balanced look in the space. You can place the two sofas facing each other, with a coffee table in between, to create a conversation area in one living area. In the other living area, you can add a few armchairs or a loveseat to create a cozy sitting area.
Double Living Room Layout with Dining Area
If you have a large family or love to entertain, adding a dining area in your double living room is a great idea. You can use a large dining table as a divider between the two living areas, or place it in a corner to create a separate dining space. This will not only add functionality to your double living room but also create a more formal and elegant atmosphere.
Double Living Room Layout with Open Concept
If you have an open concept living room, you can still create two distinct living areas. The key is to use furniture placement and decor to define each space. You can use a large area rug to designate one living area, and a different color scheme or furniture style in the other. This will create a cohesive and harmonious look while still keeping the open concept feel.
Double Living Room Layout with Bay Window
A bay window is a beautiful architectural feature that can be incorporated into your double living room layout. You can use the bay window as a focal point in one living area, such as a cozy reading nook, and have the other living area face it for a beautiful view. You can also use the bay window to add a pop of color with curtains or window seats.
Creating a Functional and Stylish Double Living Room Layout

The Importance of a Well-Designed Living Room
 A living room is often the heart of a home, where family and friends gather to relax, watch TV, or engage in conversations. Therefore, it is crucial to have a functional and stylish living room layout that can accommodate different activities and enhance the overall ambiance of your home. When it comes to designing a double living room, there are a few key elements to keep in mind to create a space that is both practical and visually appealing.
A living room is often the heart of a home, where family and friends gather to relax, watch TV, or engage in conversations. Therefore, it is crucial to have a functional and stylish living room layout that can accommodate different activities and enhance the overall ambiance of your home. When it comes to designing a double living room, there are a few key elements to keep in mind to create a space that is both practical and visually appealing.
Maximizing Space with a Double Living Room Layout
 One of the main benefits of a double living room layout is the extra space it provides. This layout is ideal for larger homes or open-concept spaces where a single living room may not be enough. By dividing the space into two separate seating areas, you can create a more intimate setting and also have the option to entertain guests in different areas of the room. This also allows for more flexibility in terms of furniture placement and can help to prevent a cluttered and crowded feeling.
Pro Tip:
To maximize the use of space in a double living room, consider incorporating built-in storage solutions such as shelves, cabinets, or even a built-in entertainment center. This will not only help to declutter the room but also add a touch of functionality and style.
One of the main benefits of a double living room layout is the extra space it provides. This layout is ideal for larger homes or open-concept spaces where a single living room may not be enough. By dividing the space into two separate seating areas, you can create a more intimate setting and also have the option to entertain guests in different areas of the room. This also allows for more flexibility in terms of furniture placement and can help to prevent a cluttered and crowded feeling.
Pro Tip:
To maximize the use of space in a double living room, consider incorporating built-in storage solutions such as shelves, cabinets, or even a built-in entertainment center. This will not only help to declutter the room but also add a touch of functionality and style.
Creating a Cohesive Design
 When designing a double living room layout, it is essential to keep a cohesive design in mind. This means choosing a color scheme and style that flows seamlessly throughout both areas of the room. This could be achieved by using a similar color palette, coordinating furniture pieces, or incorporating similar decor elements. This will help to tie the two spaces together and create a harmonious and visually appealing living room.
Pro Tip:
To add a touch of interest and dimension to your double living room, consider using different textures and patterns. This could be in the form of throw pillows, rugs, or curtains. Just be sure to keep the overall design cohesive to avoid a chaotic and cluttered look.
When designing a double living room layout, it is essential to keep a cohesive design in mind. This means choosing a color scheme and style that flows seamlessly throughout both areas of the room. This could be achieved by using a similar color palette, coordinating furniture pieces, or incorporating similar decor elements. This will help to tie the two spaces together and create a harmonious and visually appealing living room.
Pro Tip:
To add a touch of interest and dimension to your double living room, consider using different textures and patterns. This could be in the form of throw pillows, rugs, or curtains. Just be sure to keep the overall design cohesive to avoid a chaotic and cluttered look.
Utilizing Functional Furniture
 In a double living room layout, it is crucial to choose furniture that not only looks good but also serves a purpose. This could include a comfortable sectional or sofa for lounging, a coffee table for drinks and snacks, and additional seating such as armchairs or ottomans. It is also essential to consider the flow of traffic in the room and leave enough space for people to move around comfortably.
Pro Tip:
To create a cohesive and functional design, consider using furniture pieces that can serve multiple purposes. For example, a storage ottoman can be used as a coffee table, extra seating, and storage space all in one.
In a double living room layout, it is crucial to choose furniture that not only looks good but also serves a purpose. This could include a comfortable sectional or sofa for lounging, a coffee table for drinks and snacks, and additional seating such as armchairs or ottomans. It is also essential to consider the flow of traffic in the room and leave enough space for people to move around comfortably.
Pro Tip:
To create a cohesive and functional design, consider using furniture pieces that can serve multiple purposes. For example, a storage ottoman can be used as a coffee table, extra seating, and storage space all in one.
Incorporating Personal Touches
 Finally, don't forget to add your personal touch to your double living room layout. This could be in the form of family photos, artwork, or other decor pieces that reflect your style and personality. These personal touches will help to make the room feel more inviting and cozy, making it a space where you and your guests can truly feel at home.
Pro Tip:
To add a touch of warmth and coziness to your double living room, incorporate soft lighting through table lamps, floor lamps, and even candles. This will create a relaxing and intimate atmosphere perfect for unwinding after a long day.
In conclusion, a well-designed double living room layout can be a game-changer for your home. By maximizing space, creating a cohesive design, using functional furniture, and adding personal touches, you can create a space that is both functional and stylish. Don't be afraid to get creative and have fun with your design, and remember to keep these tips in mind to create the perfect double living room for your home.
Finally, don't forget to add your personal touch to your double living room layout. This could be in the form of family photos, artwork, or other decor pieces that reflect your style and personality. These personal touches will help to make the room feel more inviting and cozy, making it a space where you and your guests can truly feel at home.
Pro Tip:
To add a touch of warmth and coziness to your double living room, incorporate soft lighting through table lamps, floor lamps, and even candles. This will create a relaxing and intimate atmosphere perfect for unwinding after a long day.
In conclusion, a well-designed double living room layout can be a game-changer for your home. By maximizing space, creating a cohesive design, using functional furniture, and adding personal touches, you can create a space that is both functional and stylish. Don't be afraid to get creative and have fun with your design, and remember to keep these tips in mind to create the perfect double living room for your home.












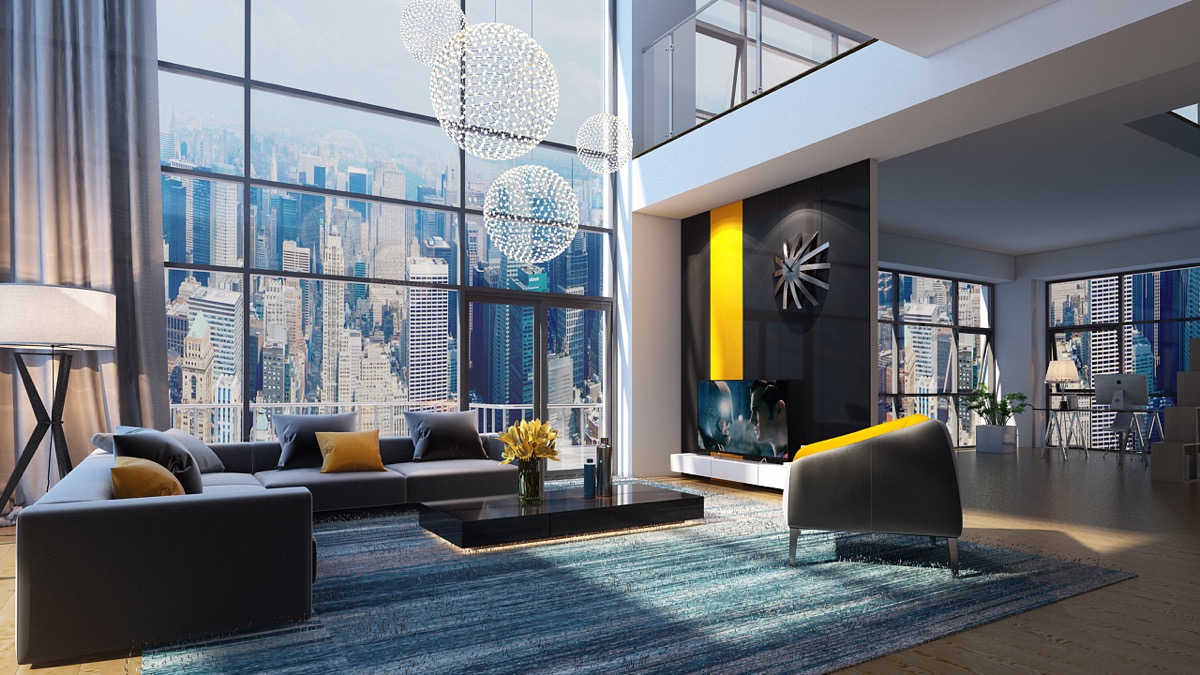









/GettyImages-842254818-5bfc267446e0fb00260a3348.jpg)
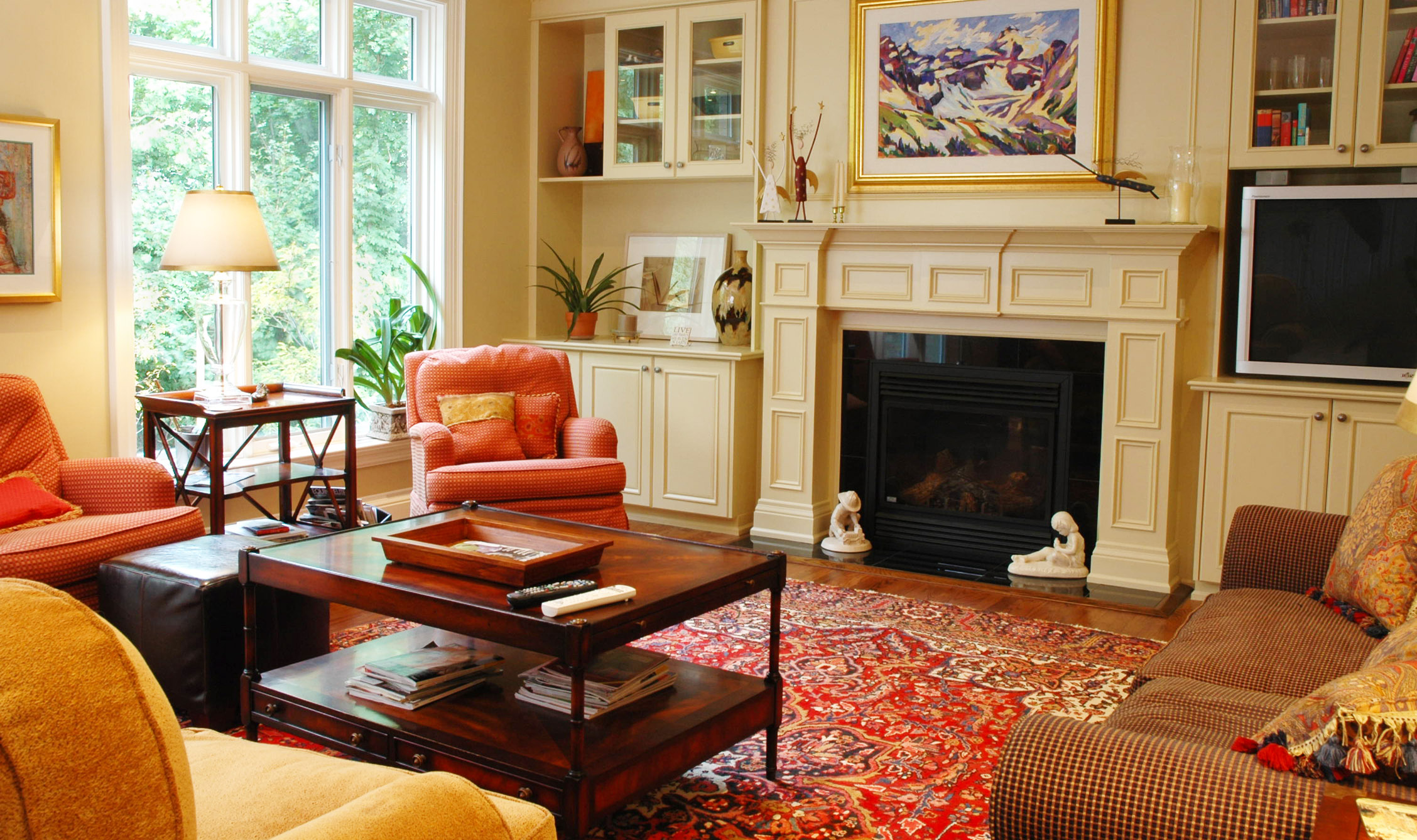



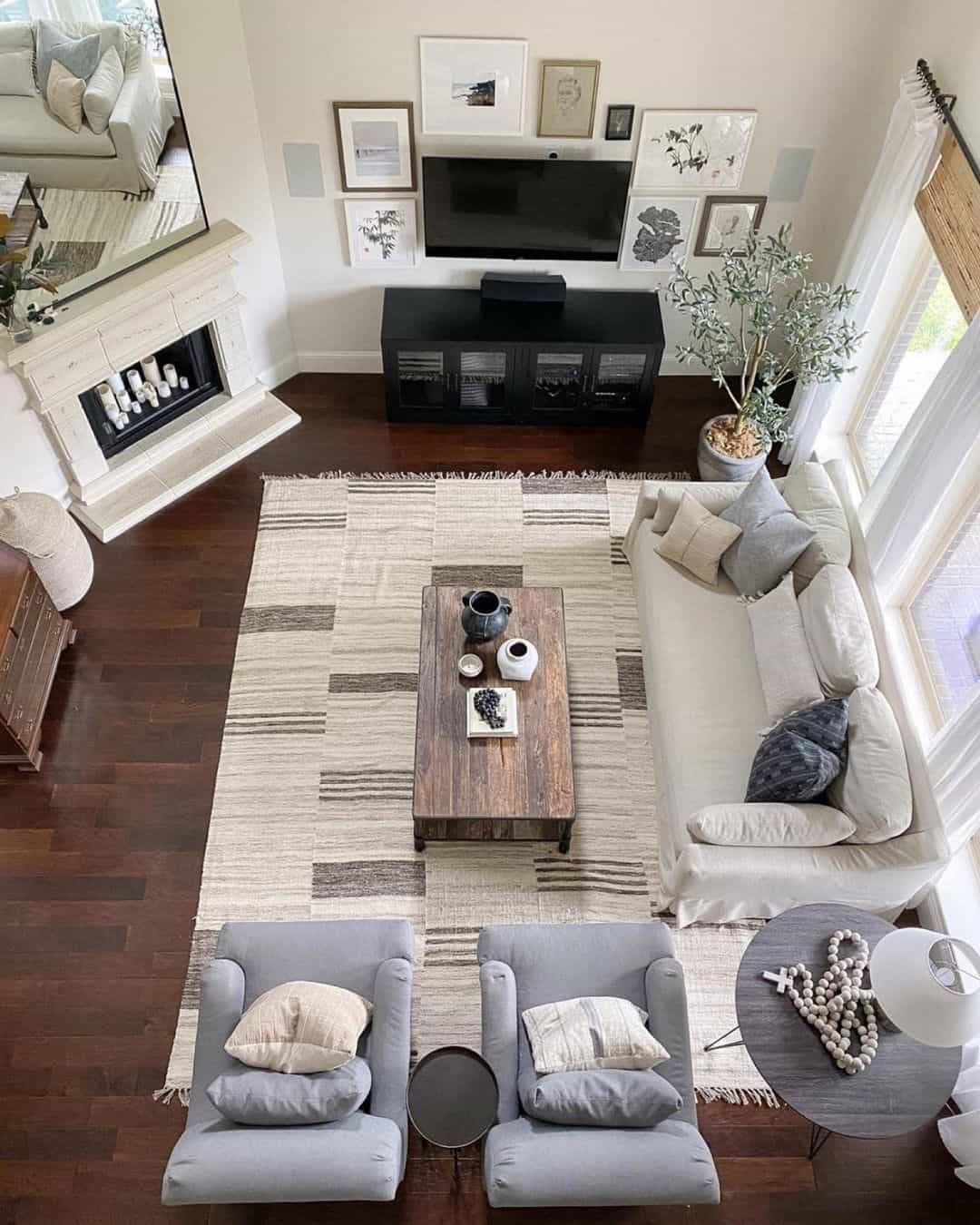





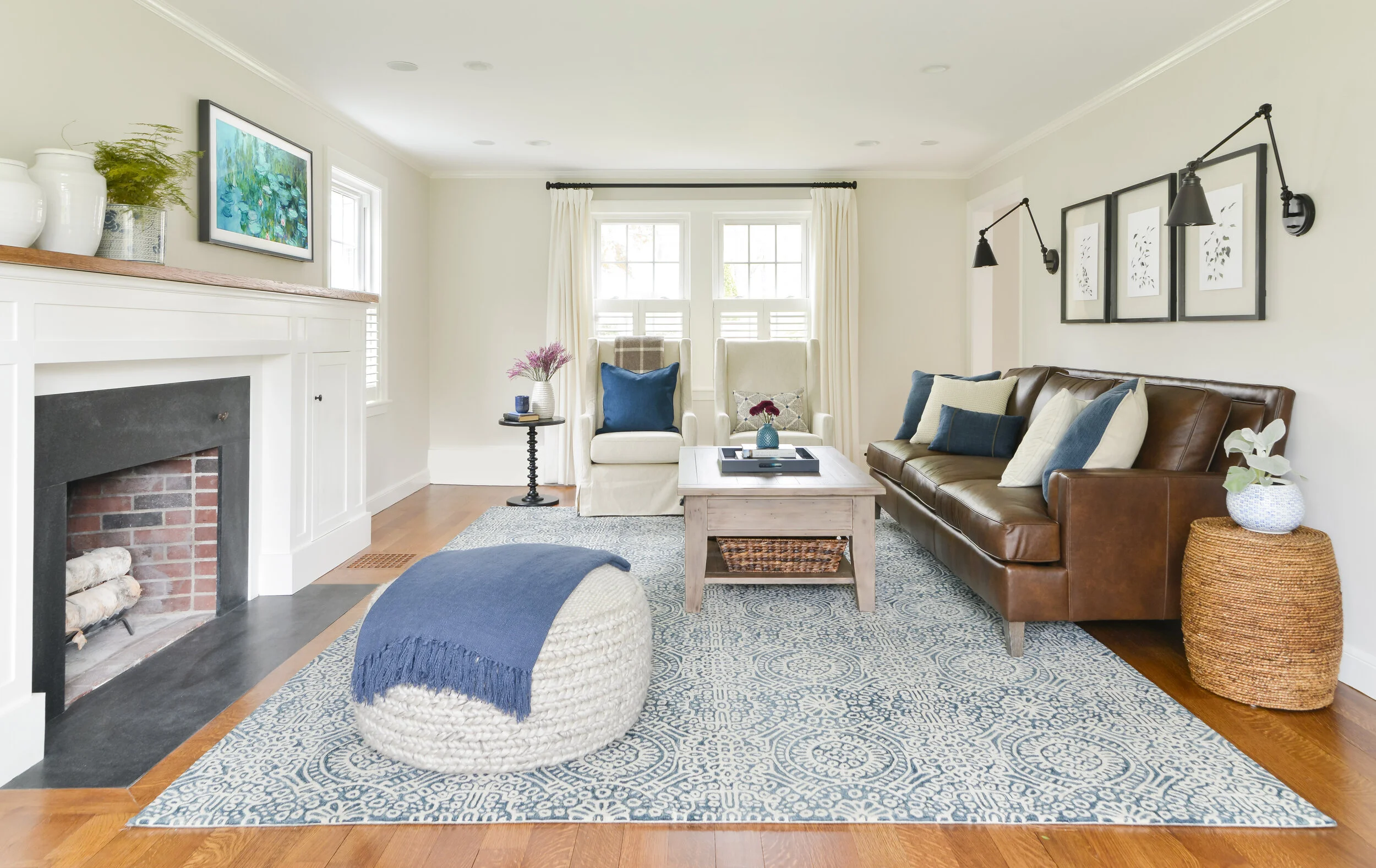




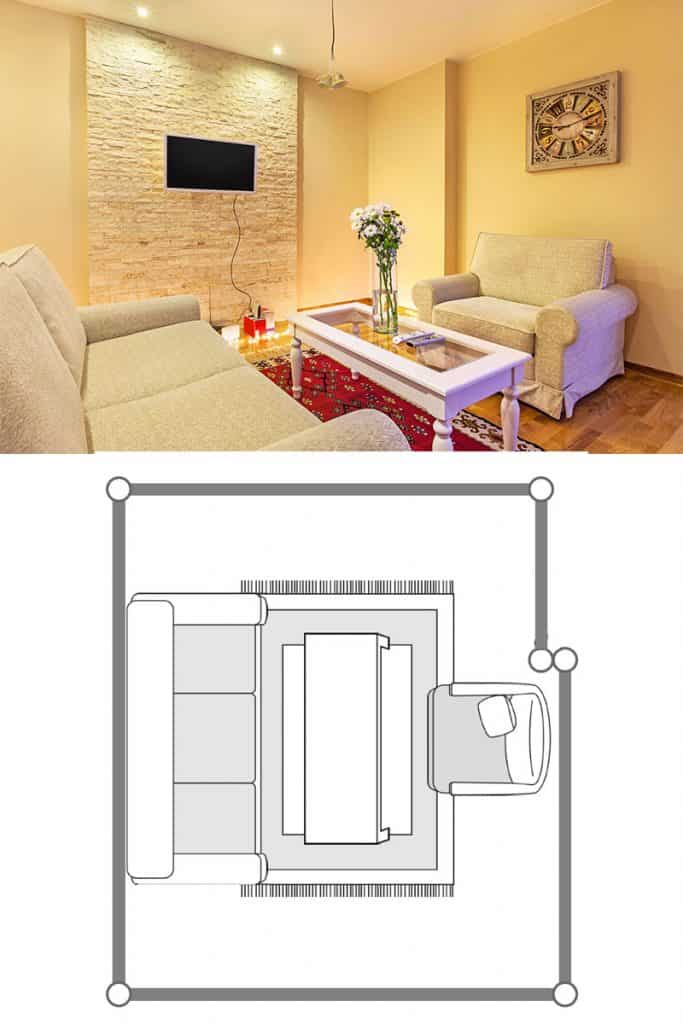















:max_bytes(150000):strip_icc()/unnamed-1-001953313fb649a28bd77c3ceacad4f8.jpg)


















