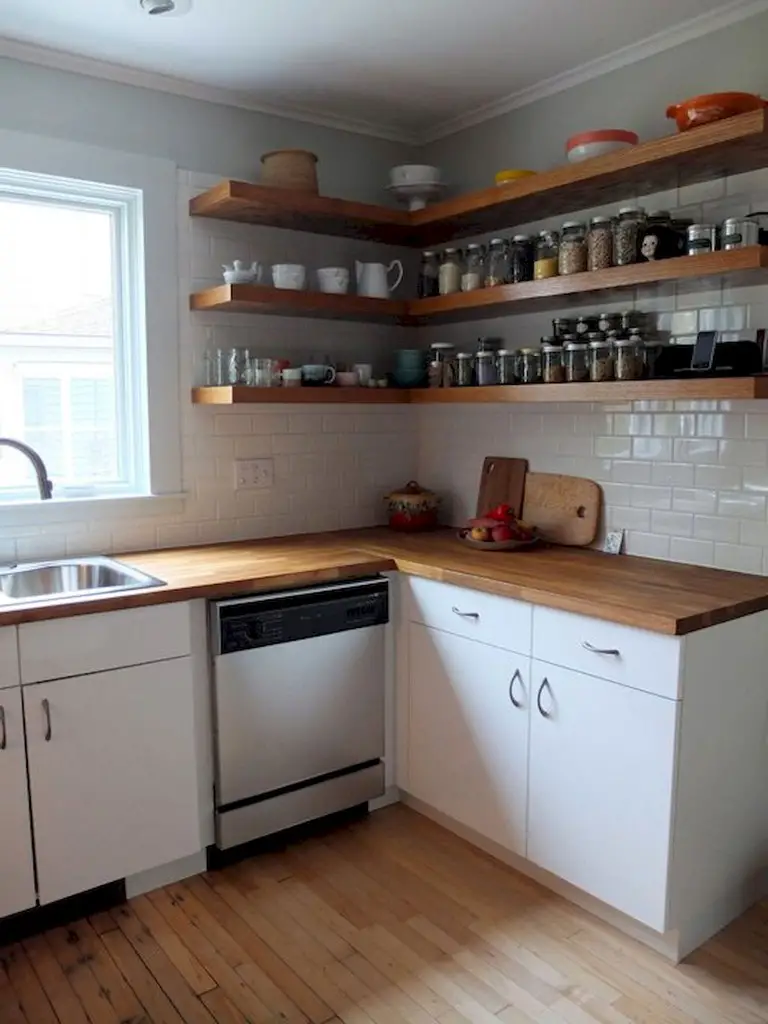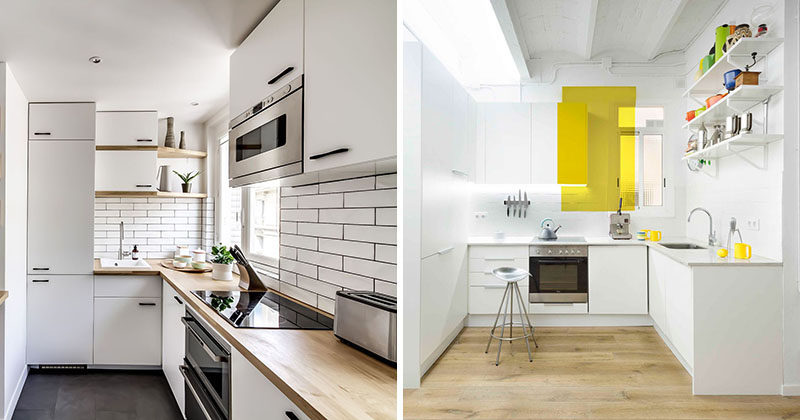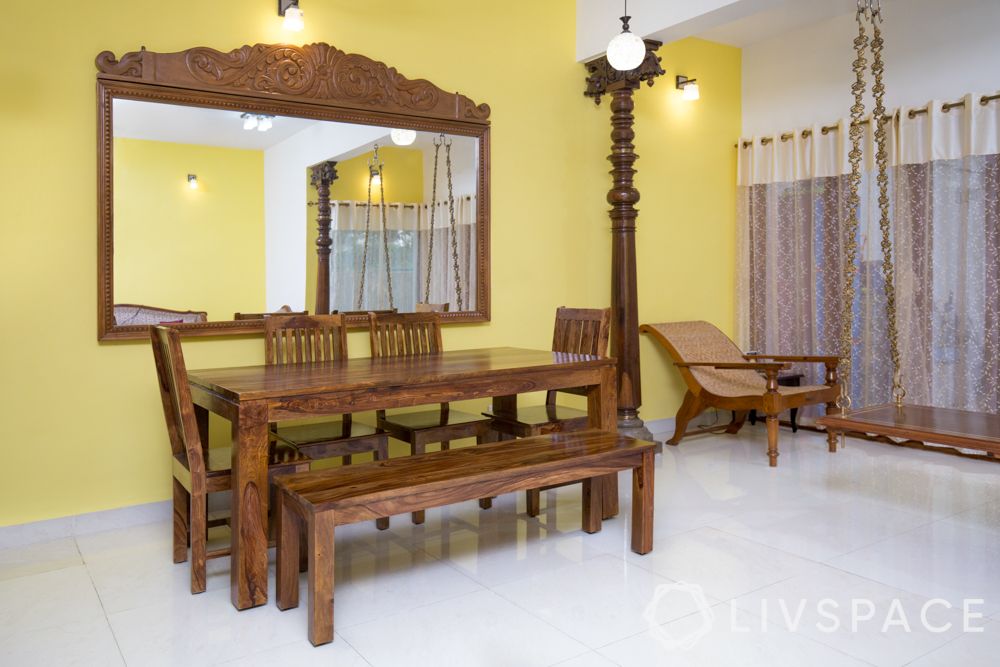DIY Kitchen Design Ideas
Designing your own kitchen can be a fun and rewarding project. Not only does it give you the opportunity to create a space that reflects your personal style, but it can also save you a lot of money compared to hiring a professional designer. With a little bit of creativity and some helpful tips, you can easily create a stunning and functional kitchen that you can be proud of.
How to Design Your Own Kitchen Layout
The first step in designing your own kitchen layout is to assess your needs and priorities. Consider how you use your kitchen and what features are most important to you. Are you an avid chef who needs plenty of counter space and storage for kitchen gadgets? Or do you prefer a minimalist and clutter-free space? Once you have a clear idea of your needs, you can start planning your layout.
Easy Kitchen Design Layout Tips
When it comes to creating a kitchen layout, there are a few key tips to keep in mind. First, think about the "work triangle" - the imaginary line between the stove, sink, and refrigerator. These are the three most frequently used areas in a kitchen, so it's important to keep them in close proximity and avoid any obstructions. Additionally, consider the flow of traffic in your kitchen and make sure there is enough space for people to move around comfortably.
Affordable DIY Kitchen Design
Designing your own kitchen doesn't have to break the bank. In fact, with a little creativity and resourcefulness, you can create a beautiful and functional space on a budget. Consider repurposing old furniture or cabinets, or shopping at thrift stores for unique pieces. You can also save money by doing some of the work yourself, such as painting cabinets or installing backsplash tiles.
Step-by-Step Kitchen Design Layout Guide
If you're feeling overwhelmed by the idea of designing your own kitchen, don't worry - we've got you covered. Follow these simple steps to create a layout that works for you:
Step 1: Measure your space and make note of any existing features, such as windows or doorways.
Step 2: Decide on the placement of your major appliances (stove, sink, refrigerator) and draw them on your layout.
Step 3: Consider your storage needs and plan for enough cabinets and drawers to accommodate them.
Step 4: Add in any additional features, such as an island or breakfast bar, if desired.
Step 5: Consider the placement of lighting and outlets for convenience.
Step 6: Make any necessary adjustments to ensure a functional and efficient layout.
DIY Kitchen Design Software
If you're struggling to visualize your kitchen design, consider using a DIY kitchen design software. These programs allow you to create a 3D model of your kitchen and experiment with different layouts, colors, and finishes. Some even have features that allow you to see how your design will look with different lighting options. This can be a useful tool to help you make decisions and avoid costly mistakes.
Budget-Friendly Kitchen Design Layouts
There are many budget-friendly kitchen design layouts that can help you save money without sacrificing style. Some popular options include:
L-shaped layout: This layout features cabinets and appliances along two adjacent walls, leaving an open space for a table or island in the center.
Galley layout: Ideal for small spaces, this layout features two parallel walls with cabinets and appliances on each side.
U-shaped layout: This layout utilizes three walls to create a U-shape, providing plenty of counter and storage space.
One-wall layout: Perfect for small apartments or open-concept living spaces, this layout features all appliances and storage along one wall.
DIY Kitchen Design on a Dime
With a little bit of creativity and resourcefulness, it's possible to create a stunning kitchen design on a dime. Consider these ideas to save money while still achieving a beautiful and functional space:
Painting cabinets: Instead of replacing old cabinets, give them a fresh coat of paint for a new look.
DIY backsplash: Instead of hiring a professional to install a backsplash, consider doing it yourself with peel-and-stick tiles or a stencil and paint.
Thrift store finds: Scour thrift stores and garage sales for unique pieces that can add character to your kitchen, such as vintage dishes or wall art.
Open shelving: Instead of investing in expensive cabinets, consider opting for open shelving and displaying your dishes and cookware.
Creative Kitchen Design Layout Ideas
Designing your own kitchen gives you the freedom to get creative and think outside the box. Consider these unique ideas to add some personality to your space:
Mixing and matching cabinets: Instead of sticking to one color or style of cabinets, mix and match for a more eclectic look.
Statement lighting: Add a pop of personality with a unique light fixture over your kitchen island or dining table.
Colorful backsplash: Make a statement with a bold and colorful backsplash that adds personality to your space.
Open floor plan: If your kitchen is connected to your dining or living area, consider creating an open floor plan for a more spacious and cohesive feel.
DIY Kitchen Design for Small Spaces
Designing a kitchen in a small space can be a challenge, but with the right layout and design choices, you can still create a functional and beautiful space. Consider these tips for maximizing your space:
Utilize vertical space: Install cabinets that reach all the way to the ceiling for extra storage.
Opt for a compact layout: Consider a galley or one-wall layout to make the most of a small space.
Choose light colors: Light colors can make a small space feel more open and airy, so consider using them on your walls, cabinets, and countertops.
Multipurpose furniture: If your kitchen is also your dining space, consider using a table that can double as a prep area or a kitchen island with built-in storage.
In conclusion, designing your own kitchen layout can be a fun and rewarding experience. With some careful planning and creative thinking, you can create a space that is both functional and reflects your personal style, all while staying within your budget. So roll up your sleeves, get your creative juices flowing, and start designing the kitchen of your dreams today!
Designing Your Dream Kitchen: Tips for a DIY Layout

Why Design Your Own Kitchen?
 Designing your own kitchen layout can seem like a daunting task, especially with the abundance of options and styles available. However, taking the DIY approach to kitchen design can not only save you money, but also give you the freedom to create a space that reflects your personal style and meets your specific needs. With a little planning and creativity, you can turn your dream kitchen into a reality.
Designing your own kitchen layout can seem like a daunting task, especially with the abundance of options and styles available. However, taking the DIY approach to kitchen design can not only save you money, but also give you the freedom to create a space that reflects your personal style and meets your specific needs. With a little planning and creativity, you can turn your dream kitchen into a reality.
Gather Inspiration and Ideas
 The first step in designing your own kitchen layout is to gather inspiration and ideas. Browse through magazines, websites, and social media platforms to get a sense of different kitchen styles and layouts. Consider the size and shape of your kitchen, as well as your budget and functional needs. Look for design elements that you love and make note of them for your own layout.
The first step in designing your own kitchen layout is to gather inspiration and ideas. Browse through magazines, websites, and social media platforms to get a sense of different kitchen styles and layouts. Consider the size and shape of your kitchen, as well as your budget and functional needs. Look for design elements that you love and make note of them for your own layout.
Consider the Work Triangle
 The work triangle
is an important concept to keep in mind when designing your kitchen layout. The three points of the triangle are the refrigerator, sink, and stove, which are the most frequently used areas in the kitchen. A well-designed work triangle allows for easy movement between these areas, making cooking and preparing meals more efficient.
The work triangle
is an important concept to keep in mind when designing your kitchen layout. The three points of the triangle are the refrigerator, sink, and stove, which are the most frequently used areas in the kitchen. A well-designed work triangle allows for easy movement between these areas, making cooking and preparing meals more efficient.
Maximize Space and Storage
 Maximizing space and storage
is crucial in a kitchen design, especially for those with limited space. Consider incorporating
built-in storage solutions
such as pull-out shelves, hidden cabinets, and hanging racks. Utilize vertical space with tall cabinets and shelves, and consider adding a kitchen island for extra counter space and storage.
Maximizing space and storage
is crucial in a kitchen design, especially for those with limited space. Consider incorporating
built-in storage solutions
such as pull-out shelves, hidden cabinets, and hanging racks. Utilize vertical space with tall cabinets and shelves, and consider adding a kitchen island for extra counter space and storage.
Choose Quality Materials
/One-Wall-Kitchen-Layout-126159482-58a47cae3df78c4758772bbc.jpg) When designing your kitchen layout, it's important to choose
quality materials
that will stand the test of time. This not only includes cabinetry and countertops, but also hardware, flooring, and appliances. Investing in high-quality materials will not only enhance the overall look of your kitchen, but also save you money in the long run by reducing the need for repairs and replacements.
When designing your kitchen layout, it's important to choose
quality materials
that will stand the test of time. This not only includes cabinetry and countertops, but also hardware, flooring, and appliances. Investing in high-quality materials will not only enhance the overall look of your kitchen, but also save you money in the long run by reducing the need for repairs and replacements.
Get Creative with Finishing Touches
 The finishing touches of a kitchen design can make all the difference. Consider adding
personalized touches
such as unique lighting fixtures, a statement backsplash, or colorful accents to add character and charm to your space. Don't be afraid to get creative and think outside the box when it comes to these final details.
The finishing touches of a kitchen design can make all the difference. Consider adding
personalized touches
such as unique lighting fixtures, a statement backsplash, or colorful accents to add character and charm to your space. Don't be afraid to get creative and think outside the box when it comes to these final details.
Convert Your Vision into Reality
 Now that you have gathered inspiration, planned your work triangle, maximized space and storage, chosen quality materials, and added personal touches, it's time to
convert your vision into reality
. With the help of online design tools and resources, you can easily create a 3D mockup of your kitchen layout and make any necessary adjustments before moving forward with the actual renovations.
Now that you have gathered inspiration, planned your work triangle, maximized space and storage, chosen quality materials, and added personal touches, it's time to
convert your vision into reality
. With the help of online design tools and resources, you can easily create a 3D mockup of your kitchen layout and make any necessary adjustments before moving forward with the actual renovations.
In Conclusion
 Designing your own kitchen layout may seem like a daunting task, but with proper planning and creativity, it can be a rewarding and fulfilling experience. By considering the work triangle, maximizing space and storage, choosing quality materials, and adding personal touches, you can create a functional and stylish kitchen that reflects your personal taste and meets your specific needs. So why wait? Start designing your dream kitchen today!
Designing your own kitchen layout may seem like a daunting task, but with proper planning and creativity, it can be a rewarding and fulfilling experience. By considering the work triangle, maximizing space and storage, choosing quality materials, and adding personal touches, you can create a functional and stylish kitchen that reflects your personal taste and meets your specific needs. So why wait? Start designing your dream kitchen today!


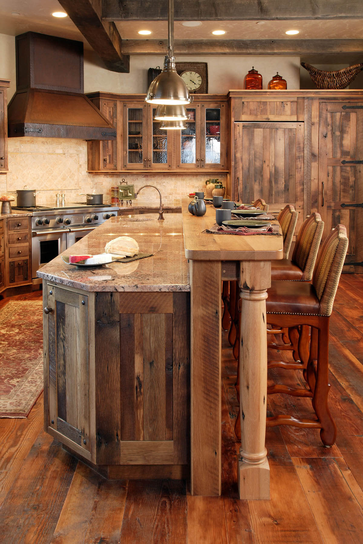





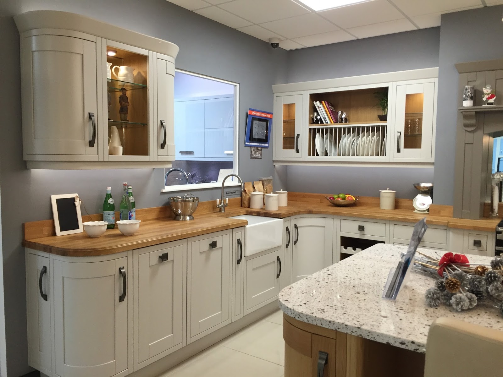
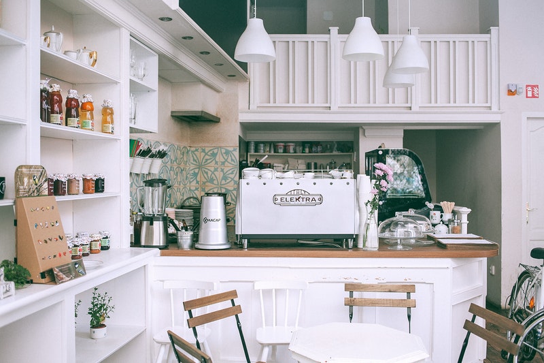






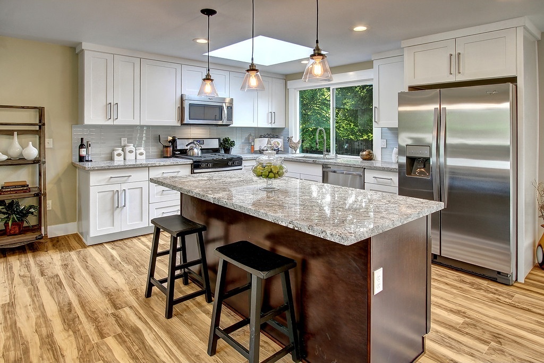





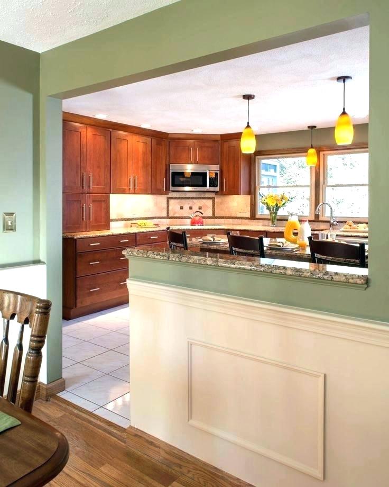








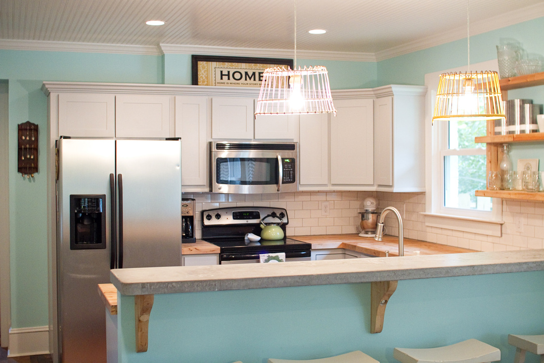
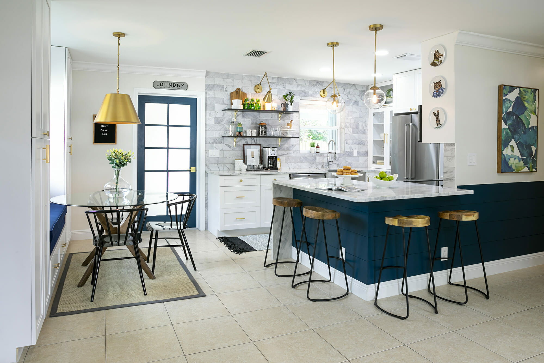
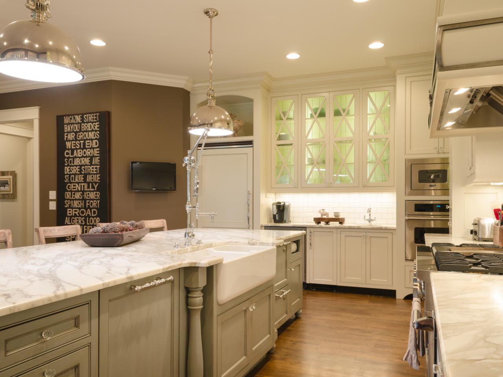
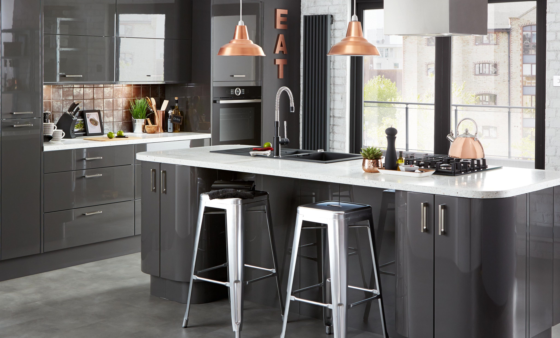

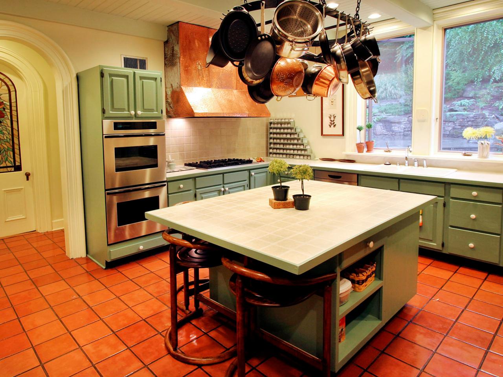

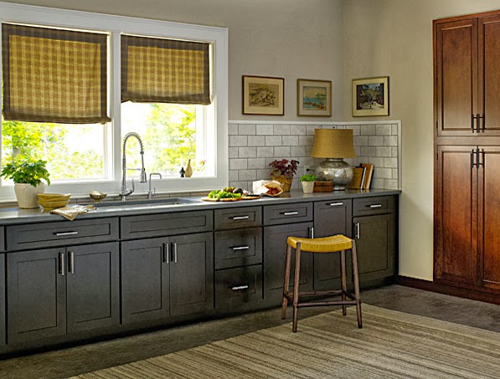





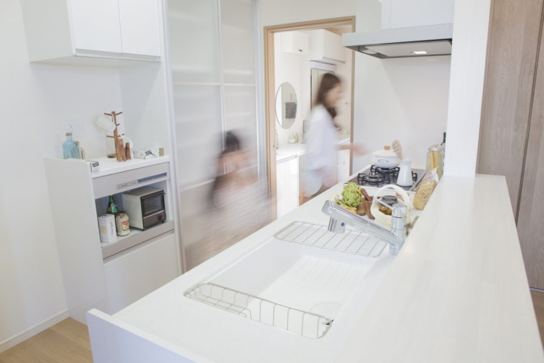




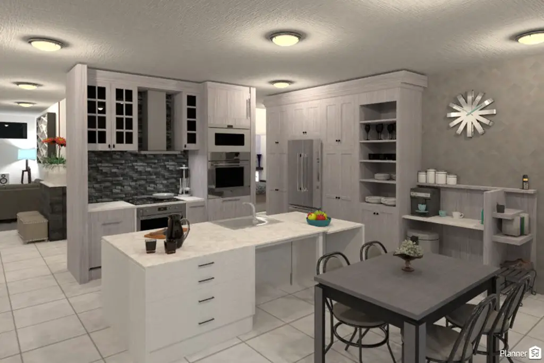
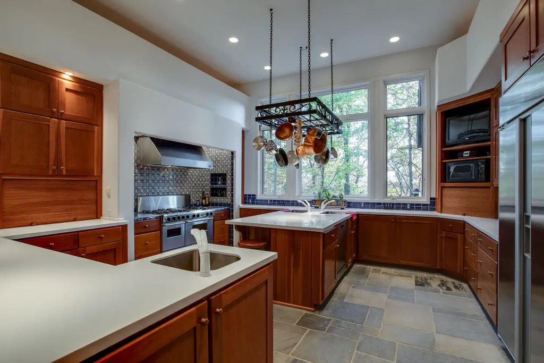
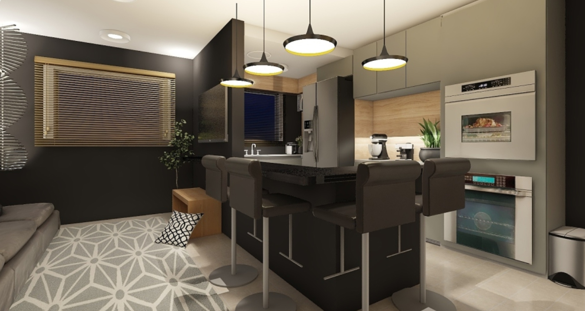


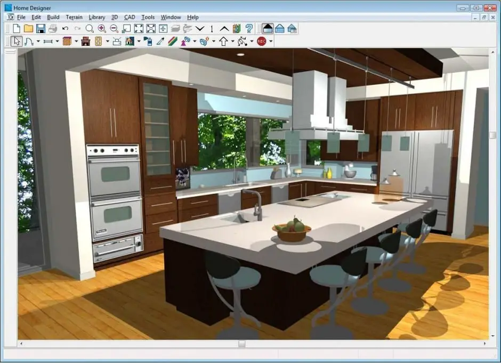



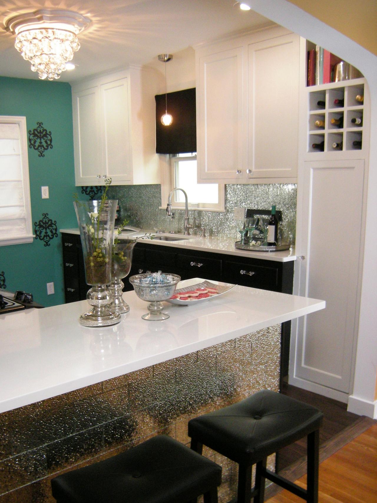



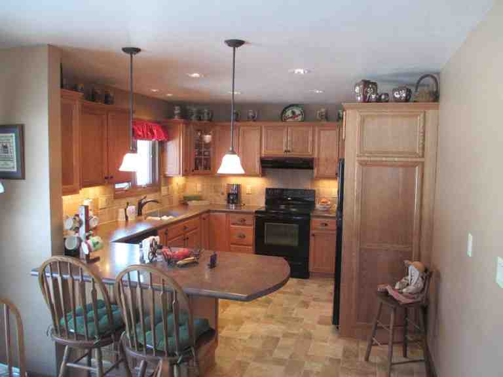

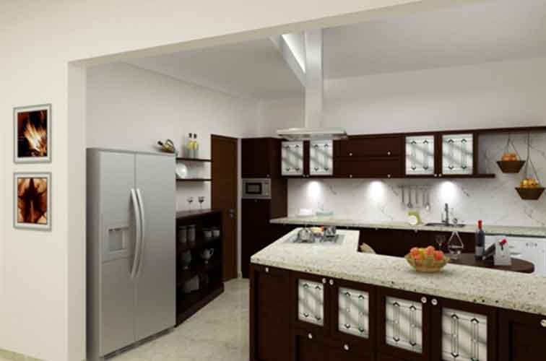











/AMI089-4600040ba9154b9ab835de0c79d1343a.jpg)


