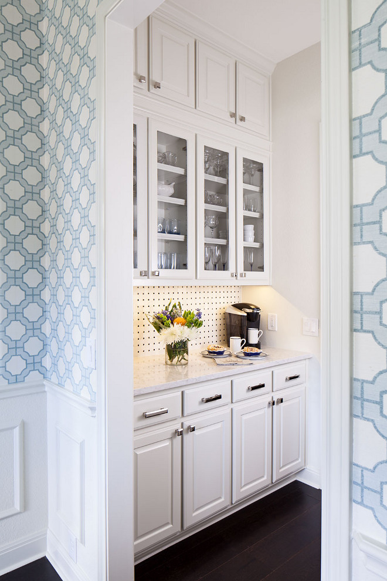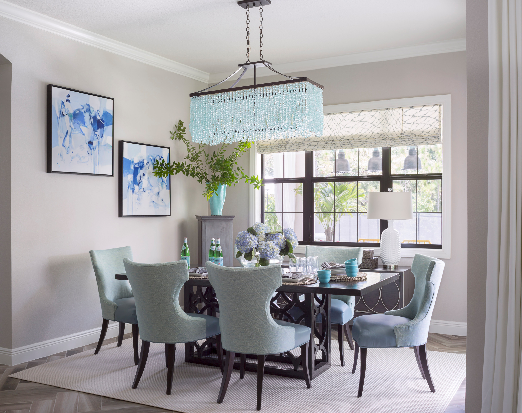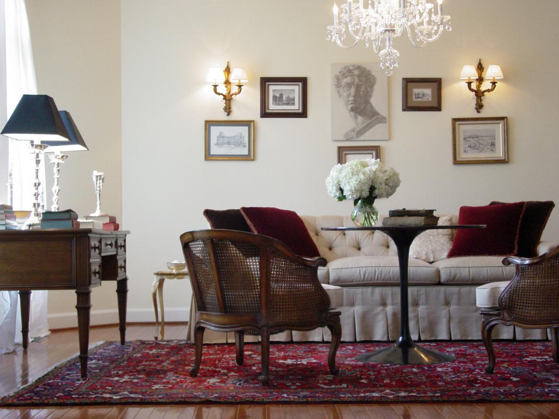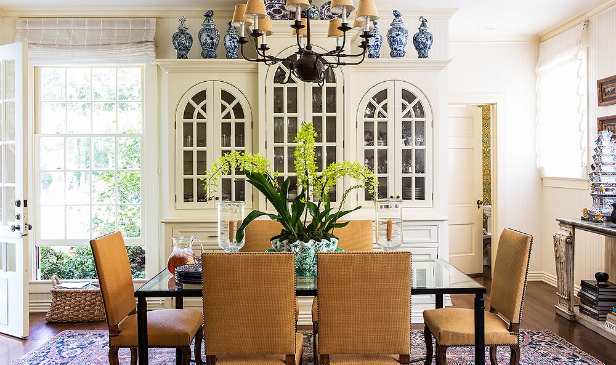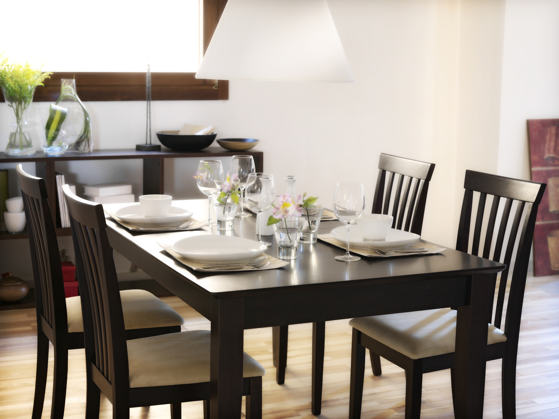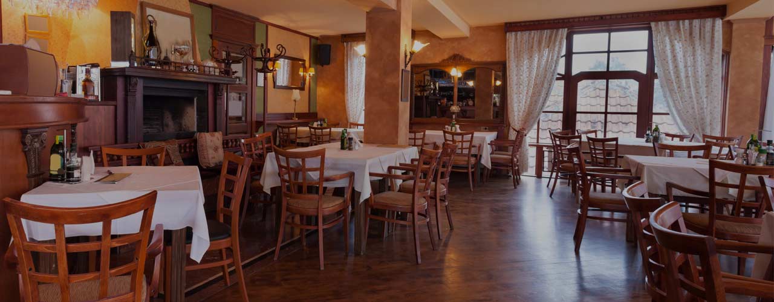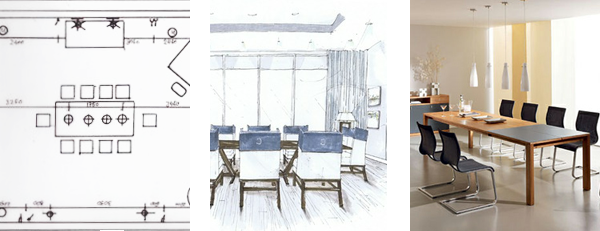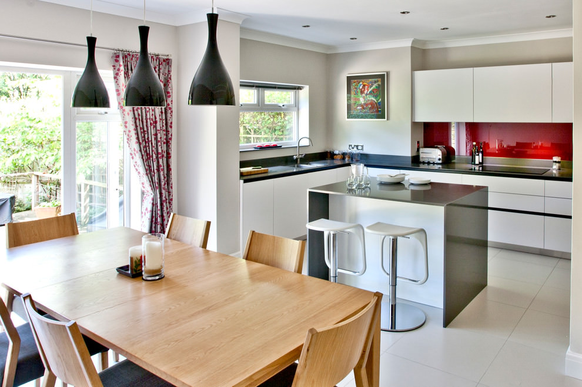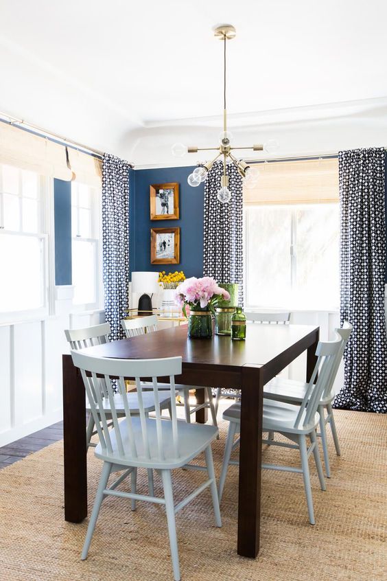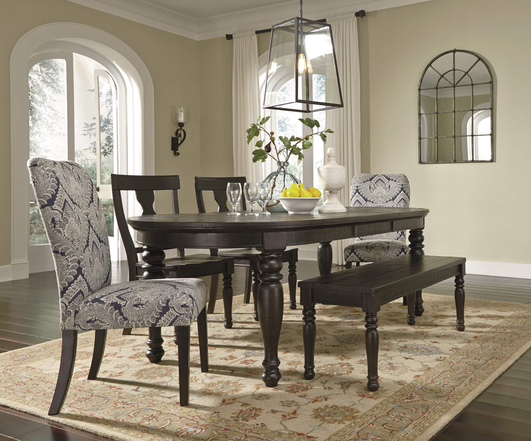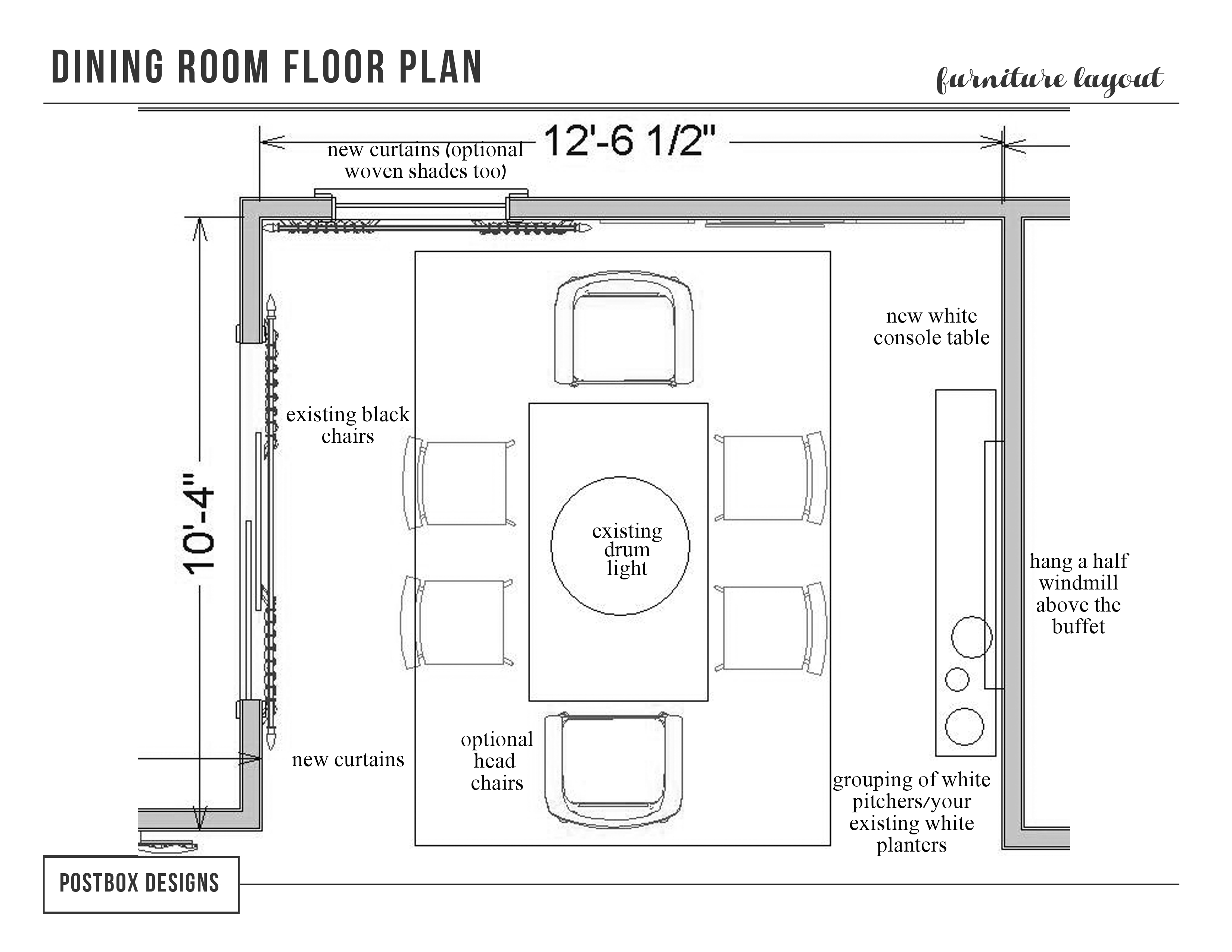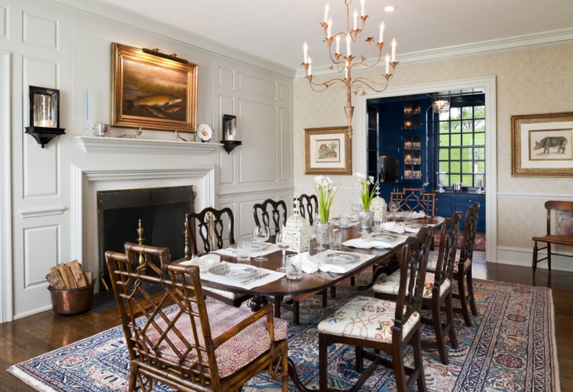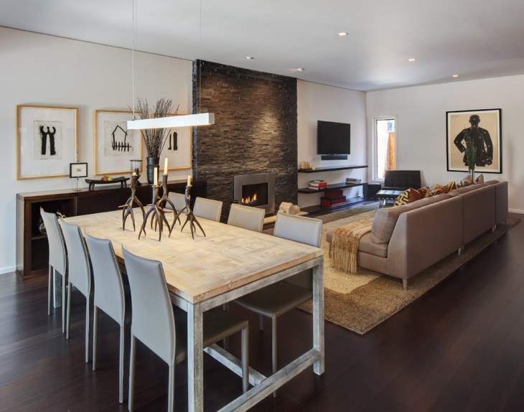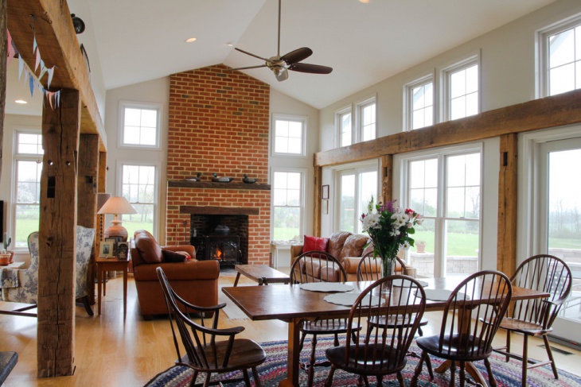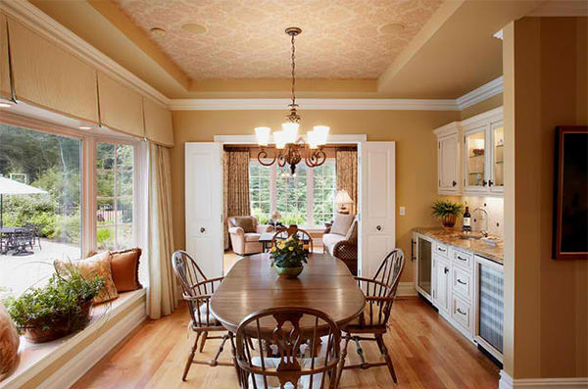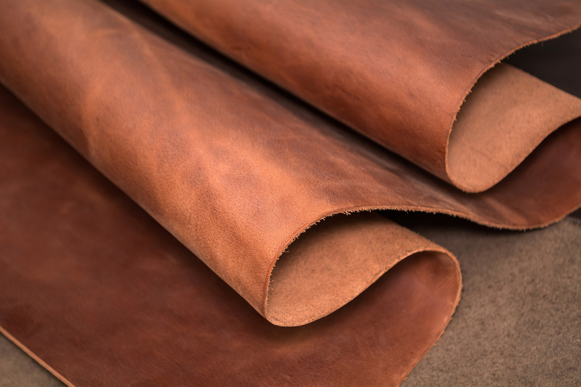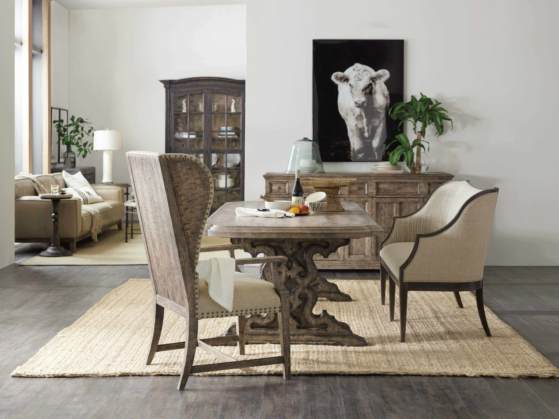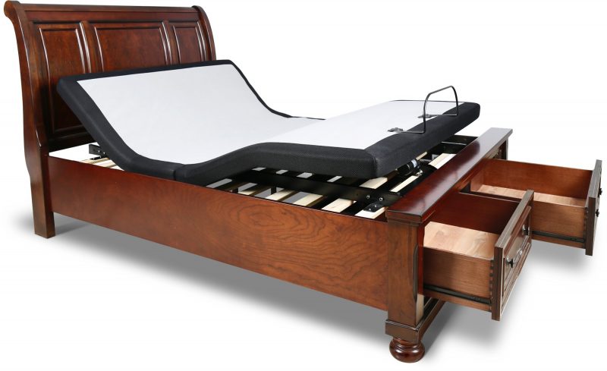Dining Room Layout Ideas
Designing the layout of your dining room is an important step in creating a functional and visually appealing space. Whether you have a large formal dining room or a small eat-in kitchen, there are endless possibilities for creating a layout that suits your needs and personal style. Here are the top 10 dining room layout ideas to inspire your next design project.
Designing a Dining Room Layout
When designing the layout of your dining room, it's important to consider the size and shape of the room, as well as the flow of traffic and the purpose of the space. A well-designed dining room layout will allow for easy movement and conversation, while also maximizing the use of space. Consider the following factors when designing your dining room layout:
Size and Shape: The size and shape of your dining room will determine the type of dining table and seating you can fit in the space. A rectangular room may be able to accommodate a longer dining table, while a square or small room may require a round or square table for better flow.
Flow of Traffic: If your dining room is connected to other rooms or has a door leading to another area, it's important to consider the flow of traffic when designing the layout. Make sure there is enough space for people to move around freely without feeling cramped.
Purpose of the Space: Will your dining room be used for formal dinner parties or casual family meals? The purpose of the space will influence the type of furniture and layout you choose.
Creative Dining Room Layouts
Get creative with your dining room layout by thinking outside the box. Instead of a traditional rectangular table, consider a round or oval table for a unique look. You can also mix and match different styles of chairs for a more eclectic feel. Another creative option is to use a bench on one side of the table to save space and add a cozy touch.
Small Dining Room Layout Ideas
If you have a small dining room, don't let that limit your design options. One idea is to use a drop-leaf table that can be expanded for larger gatherings and then folded down to save space when not in use. You can also opt for a smaller round table that can be pushed against a wall when not in use. Another space-saving option is to use a built-in banquette with storage underneath for a cozy and functional dining area.
Open Concept Dining Room Layout
In open concept homes, the dining room is often connected to the living room or kitchen. To create a seamless flow between these spaces, consider a dining room layout that incorporates the same design elements and color scheme as the surrounding rooms. You can also use a large area rug to define the dining space and add visual interest.
Formal Dining Room Layout
For those who love to entertain in a more formal setting, a traditional dining room layout is the way to go. This usually includes a long rectangular table with matching chairs, a sideboard or buffet for storage, and a chandelier or other statement lighting. Make sure to leave enough space between the table and walls for guests to comfortably move around.
Casual Dining Room Layout
If you prefer a more relaxed and casual dining experience, opt for a layout that reflects that. This could include a round or square table with mismatched chairs, a bar cart for drinks, and a cozy reading nook in the corner. You can also add fun and playful elements such as string lights or a gallery wall to add personality to the space.
Dining Room Furniture Layout
The furniture layout in your dining room can greatly impact the overall look and feel of the space. Make sure to leave enough space between the dining table and other furniture such as sideboards or buffets. You can also experiment with different layouts, such as a diagonal table placement or a U-shaped seating arrangement, to find what works best for your space.
Dining Room Layout with Fireplace
If your dining room has a fireplace, consider incorporating it into your layout for a cozy and inviting atmosphere. You can place your dining table in front of the fireplace, or use it as a focal point by adding a seating area around it. Make sure to leave enough space for people to comfortably move around the table without getting too close to the fireplace.
Dining Room Layout with Bay Window
A bay window can add a unique architectural element to a dining room and also bring in plenty of natural light. Take advantage of this feature by placing your dining table in front of the bay window for a beautiful view while you dine. You can also use the space underneath the window for extra seating or storage.
With these 10 dining room layout ideas, you can create a space that is both functional and stylish. Remember to consider the size and shape of your room, as well as your personal style and needs, to find the perfect layout for your dining room. With the right layout, you can create a dining room that is not only a place to eat, but also a place to gather and make memories with your loved ones.
Creating a Cozy and Functional Dining Room Layout

Utilizing Every Inch of Space
 When it comes to designing a dining room, one of the most important factors to consider is the layout. A well-designed layout can transform a simple dining area into a cozy and functional space where family and friends can gather and enjoy meals together. So, how do you create a dining room layout that is both aesthetically pleasing and functional? The key is to make the most out of every inch of space.
Start by measuring the room and determining the best placement for your dining table.
Consider the shape and size of the room and choose a table that fits comfortably without overwhelming the space. If you have a smaller dining area, a round or oval table may be a better option as it takes up less space and allows for better flow and movement.
When it comes to designing a dining room, one of the most important factors to consider is the layout. A well-designed layout can transform a simple dining area into a cozy and functional space where family and friends can gather and enjoy meals together. So, how do you create a dining room layout that is both aesthetically pleasing and functional? The key is to make the most out of every inch of space.
Start by measuring the room and determining the best placement for your dining table.
Consider the shape and size of the room and choose a table that fits comfortably without overwhelming the space. If you have a smaller dining area, a round or oval table may be a better option as it takes up less space and allows for better flow and movement.
Maximizing Storage and Organization
 Storage and organization are essential in any dining room layout.
Not only does it keep the space clutter-free, but it also adds to the overall functionality of the room. Built-in cabinets or shelves can provide ample storage for dishes, linens, and other dining essentials.
Opt for furniture pieces that serve multiple purposes, such as a dining table with built-in storage or a buffet table with cabinets and drawers.
This will help you maximize your space while keeping everything organized and easily accessible.
Storage and organization are essential in any dining room layout.
Not only does it keep the space clutter-free, but it also adds to the overall functionality of the room. Built-in cabinets or shelves can provide ample storage for dishes, linens, and other dining essentials.
Opt for furniture pieces that serve multiple purposes, such as a dining table with built-in storage or a buffet table with cabinets and drawers.
This will help you maximize your space while keeping everything organized and easily accessible.
Creating a Focal Point
 A focal point adds visual interest and draws attention to a specific area in the room.
This can be achieved through various elements, such as a statement light fixture, a bold piece of artwork, or a unique piece of furniture. When designing your dining room layout, consider incorporating a focal point to add character and personality to the space.
A focal point adds visual interest and draws attention to a specific area in the room.
This can be achieved through various elements, such as a statement light fixture, a bold piece of artwork, or a unique piece of furniture. When designing your dining room layout, consider incorporating a focal point to add character and personality to the space.
Considering Traffic Flow
 Proper traffic flow is crucial in a dining room layout,
especially if it is connected to other areas of the house, such as the kitchen or living room.
Ensure that there is enough space for people to move around the dining table comfortably, and that there is a clear path to other areas of the house.
This will not only make the room more functional but also prevent any potential accidents or spills during mealtimes.
Proper traffic flow is crucial in a dining room layout,
especially if it is connected to other areas of the house, such as the kitchen or living room.
Ensure that there is enough space for people to move around the dining table comfortably, and that there is a clear path to other areas of the house.
This will not only make the room more functional but also prevent any potential accidents or spills during mealtimes.
Incorporating Natural Light
 Lastly,
take advantage of natural light when designing your dining room layout.
Natural light can make a space feel more inviting and spacious. If possible, position your dining table near a window to allow natural light to flood the room. You can also hang mirrors strategically to reflect natural light and make the space appear brighter and larger.
In conclusion, a well-designed dining room layout can make a significant impact on the overall look and feel of your home. By taking into consideration factors such as space, storage, focal points, traffic flow, and natural light, you can create a cozy and functional dining area that will be enjoyed by your family and guests for years to come.
Lastly,
take advantage of natural light when designing your dining room layout.
Natural light can make a space feel more inviting and spacious. If possible, position your dining table near a window to allow natural light to flood the room. You can also hang mirrors strategically to reflect natural light and make the space appear brighter and larger.
In conclusion, a well-designed dining room layout can make a significant impact on the overall look and feel of your home. By taking into consideration factors such as space, storage, focal points, traffic flow, and natural light, you can create a cozy and functional dining area that will be enjoyed by your family and guests for years to come.


