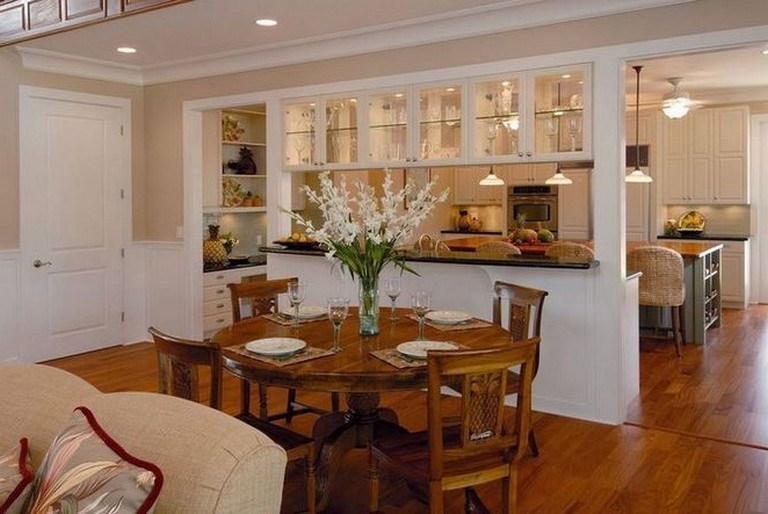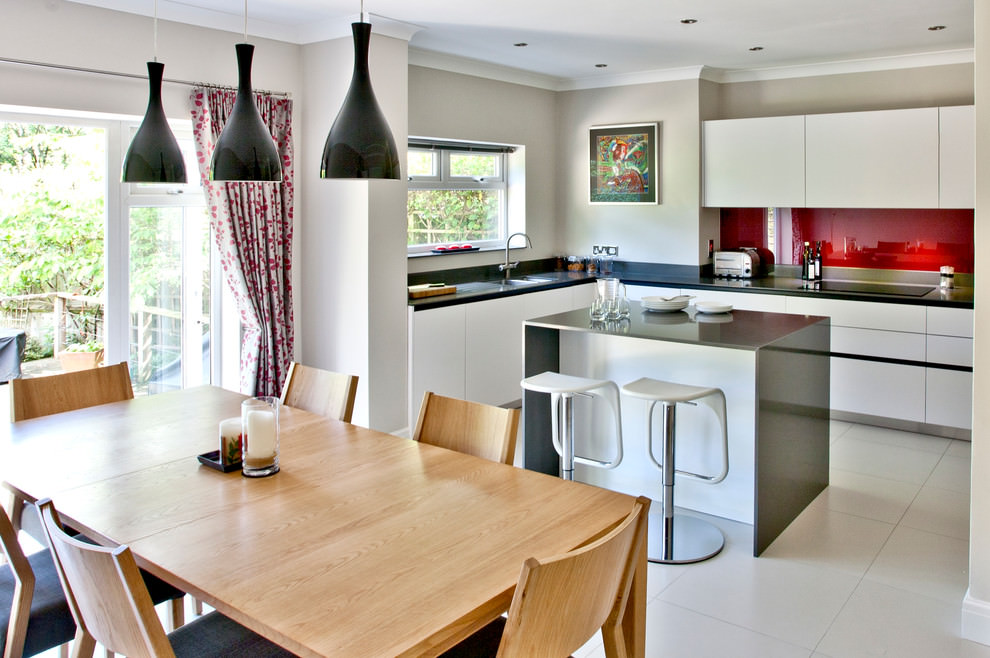An open concept kitchen and dining room is a popular choice for modern homes. This design allows for a seamless flow between the two spaces, making it perfect for entertaining and spending time with family. To achieve this look, consider removing any walls or barriers between your kitchen and dining room. This will create an open and airy feel, making the space feel larger and more inviting. For a cohesive look, choose a color scheme that works well in both the kitchen and dining room. This could be a neutral palette with pops of color, or a monochromatic scheme that ties the two spaces together. You can also add a kitchen island or peninsula as a transitional element between the two areas. When it comes to furniture, opt for pieces that can serve multiple purposes. For example, a kitchen island with bar stools can double as a dining table. You can also use a bench with a table for a more casual dining experience. This will help save space and add functionality to your open concept kitchen and dining room.Open Concept Kitchen and Dining Room Ideas
For those with limited space, a small dining room and kitchen combo can be a challenge to design. However, with some creativity and smart storage solutions, you can make the most out of your space. One idea is to utilize the walls by installing floating shelves or cabinets. This will free up floor space and provide storage for your kitchen essentials. Another tip is to choose furniture that is compact and can be easily moved around. This will allow you to use the space for different purposes, such as hosting a dinner party or working on a project in the kitchen. You can also consider using a foldable dining table that can be tucked away when not in use. Lighting is also crucial in a small dining room kitchen combo. Use a mix of ambient, task, and accent lighting to create a layered and inviting space. This will help make the room feel bigger and more functional.Small Dining Room Kitchen Combo Ideas
A modern dining room kitchen combo is all about simplicity, clean lines, and functionality. This design style is perfect for those who want a sleek and minimalist look in their home. To achieve this, choose a neutral color palette with pops of bold colors for accents. You can also incorporate different textures and materials, such as wood, metal, and glass, to add visual interest. To keep the space clutter-free, opt for built-in storage solutions, such as cabinets, drawers, and pull-out pantries. This will not only save space but also keep your kitchen and dining area organized. You can also add a statement piece, such as a modern chandelier or pendant light, to add a touch of elegance to the room. For furniture, choose pieces with clean lines and a minimalistic design. This will help create a cohesive and modern look. You can also add a touch of greenery with potted plants or a herb garden to bring nature into the space.Modern Dining Room Kitchen Combo Ideas
Designing a small kitchen dining room combo can be a challenge, but with the right ideas, you can make the most out of your space. One idea is to use a kitchen island or peninsula as a divider between the two areas. This will create a visual separation while also providing additional counter space and storage. Another tip is to use a light color scheme to make the room feel bigger and more open. You can also incorporate mirrors into your design to reflect light and create the illusion of space. For furniture, choose pieces that are multi-functional and can be easily moved around, such as a bar cart or a bench with storage. To add a touch of personality to the space, incorporate artwork or decorative items on the walls. This will help make the room feel more inviting and personalized.Small Kitchen Dining Room Combo Design Ideas
When it comes to decorating a small kitchen dining room combo, it's all about balancing functionality and style. One idea is to use a cohesive color palette throughout the space to create a unified look. You can also add a pop of color with accessories or a statement piece of furniture. For a cozy and inviting feel, incorporate soft textures and fabrics, such as a plush rug or cushions. This will help make the space feel warm and welcoming. You can also use decorative lighting, such as string lights or a chandelier, to add ambiance to the room. When decorating a small space, less is more. Avoid cluttering the space with too many decorative items, and instead, opt for a few statement pieces that will make a big impact.Small Kitchen Dining Room Combo Decorating Ideas
The layout of a small kitchen dining room combo is crucial in making the space feel functional and comfortable. One layout idea is to use a U-shaped kitchen design, with the dining area located at the end of the U. This will create a sense of separation between the two areas while also providing ample counter space. You can also use a kitchen island or peninsula as a divider between the kitchen and dining area. This will create a visual separation while also providing additional counter space and storage. Another layout option is to have a dining table that can be folded down against the wall when not in use. When choosing a layout for your small kitchen dining room combo, consider the flow of the space and make sure there is enough room to move around comfortably.Small Kitchen Dining Room Combo Layout Ideas
If you're considering remodeling your small kitchen dining room combo, there are a few ideas you can incorporate to make the most out of your space. One option is to remove any walls or barriers between the two areas to create an open concept design. This will make the space feel bigger and more inviting. You can also consider adding a skylight or large windows to bring in natural light and make the room feel brighter and more spacious. Another idea is to add a breakfast nook in a corner of the kitchen, which can double as a dining area. This will free up space in the kitchen for additional storage or counter space. When remodeling a small kitchen dining room combo, it's important to be strategic with your design choices and make the most out of the available space.Small Kitchen Dining Room Combo Remodeling Ideas
Storage is key in a small kitchen dining room combo, and there are a few ideas you can use to maximize the space. One option is to use built-in cabinets and drawers to save floor space and keep the room clutter-free. You can also use wall-mounted shelves or racks to store items such as pots and pans. Another tip is to use furniture with hidden storage, such as a bench with a lift-up seat or a coffee table with drawers. This will help keep the room organized while also providing additional seating or surface space. You can also use a kitchen island with shelves or drawers for added storage. When it comes to storage in a small kitchen dining room combo, think vertical and utilize the walls to save space.Small Kitchen Dining Room Combo Storage Ideas
Lighting is an essential element in any room, and in a small kitchen dining room combo, it can make all the difference. One idea is to use a mix of ambient, task, and accent lighting to create a well-lit and inviting space. This can include overhead lighting, such as recessed lights or a pendant light, as well as under cabinet lighting for the kitchen area. You can also incorporate natural light by using large windows or a skylight. This will not only make the room feel brighter but also make it feel more spacious. For a cozy and intimate feel, consider adding dimmer switches to your lighting to adjust the mood of the room.Small Kitchen Dining Room Combo Lighting Ideas
The color scheme you choose for your small kitchen dining room combo can have a significant impact on the feel of the space. One idea is to use a neutral color palette with pops of bold colors for accents. This will create a cohesive look and make the room feel more spacious. You can also opt for a monochromatic color scheme, using different shades of the same color throughout the space. This will create a sense of continuity and make the room feel more cohesive. For a more vibrant look, consider using a mix of patterns and textures in your chosen color scheme. When choosing a color scheme for your small kitchen dining room combo, consider the size of the space and how different colors will impact the feel of the room.Small Kitchen Dining Room Combo Color Ideas
Dining Room Kitchen Combo Ideas

When it comes to house design, one of the most important areas to consider is the dining room and kitchen. These are spaces where families gather to share meals, entertain guests, and create memories. But with the limited space in many modern homes, combining the dining room and kitchen has become a popular trend. Not only does it save space, but it also creates a more open and inviting atmosphere. If you're considering a dining room kitchen combo, here are some ideas to help you make the most of this space.
The Benefits of a Dining Room Kitchen Combo

Maximizing Space: Combining the dining room and kitchen allows you to use the space more efficiently. It eliminates the need for a separate dining room, freeing up space for other purposes.
Open Concept: By removing the walls between the dining room and kitchen, you can create an open concept living space. This makes your home feel larger and more connected, perfect for entertaining and spending time with family.
Functionality: With a dining room kitchen combo, you can easily move between cooking and dining without having to navigate through different rooms. This makes meal prep and serving a breeze.
Design Ideas for a Dining Room Kitchen Combo

Utilize an Island: An island is a great way to define the kitchen space while still keeping it open and connected to the dining room. You can use the island as a dining table or for additional storage and counter space.
Consider a Breakfast Nook: If you have a small dining room kitchen combo, a breakfast nook is a great way to save space. It can be built into a corner or against a wall, and can also serve as a cozy spot for casual meals.
Choose Complementary Colors: To create a cohesive and visually appealing space, choose colors that complement each other. This will help tie the dining room and kitchen together and make the space feel more unified.
Use Multi-functional Furniture: When space is limited, multi-functional furniture is key. Consider using a dining table with built-in storage or chairs that can be folded and stored when not in use.
Incorporate Creative Storage Solutions

Open Shelving: Open shelving is a great way to save space and add style to your dining room kitchen combo. You can use it to display dishes, glasses, and other kitchen essentials, while also keeping them easily accessible.
Utilize Vertical Space: If you have limited floor space, make use of your walls by installing shelves, hanging pots and pans, or using magnetic knife strips. This will not only save space but also add visual interest to your kitchen.
Hidden Storage: To keep your dining room kitchen combo clutter-free, consider incorporating hidden storage solutions such as pull-out cabinets or built-in pantries. This will help keep your space organized and functional.
In conclusion, a dining room kitchen combo can be a great option for those looking to maximize space, create an open concept living space, and increase functionality in their home. With these ideas, you can create a stylish and functional dining room kitchen combo that meets your family's needs.
HTML CODE:
Dining Room Kitchen Combo Ideas

When it comes to house design, one of the most important areas to consider is the dining room and kitchen. These are spaces where families gather to share meals, entertain guests, and create memories. But with the limited space in many modern homes, combining the dining room and kitchen has become a popular trend. Not only does it save space, but it also creates a more open and inviting atmosphere. If you're considering a dining room kitchen combo, here are some ideas to help you make the most of this space.
The Benefits of a Dining Room Kitchen Combo

Maximizing Space: Combining the dining room and kitchen allows you to use the space more efficiently. It eliminates the need for a separate dining room, freeing up space for other purposes.
Open Concept: By removing the walls between the dining room and kitchen, you can create an open concept living space. This makes your home feel larger and more connected, perfect for entertaining and spending time with family.
Functionality: With a dining room kitchen combo, you can easily move between cooking and dining without having to navigate through different rooms. This makes meal prep and serving














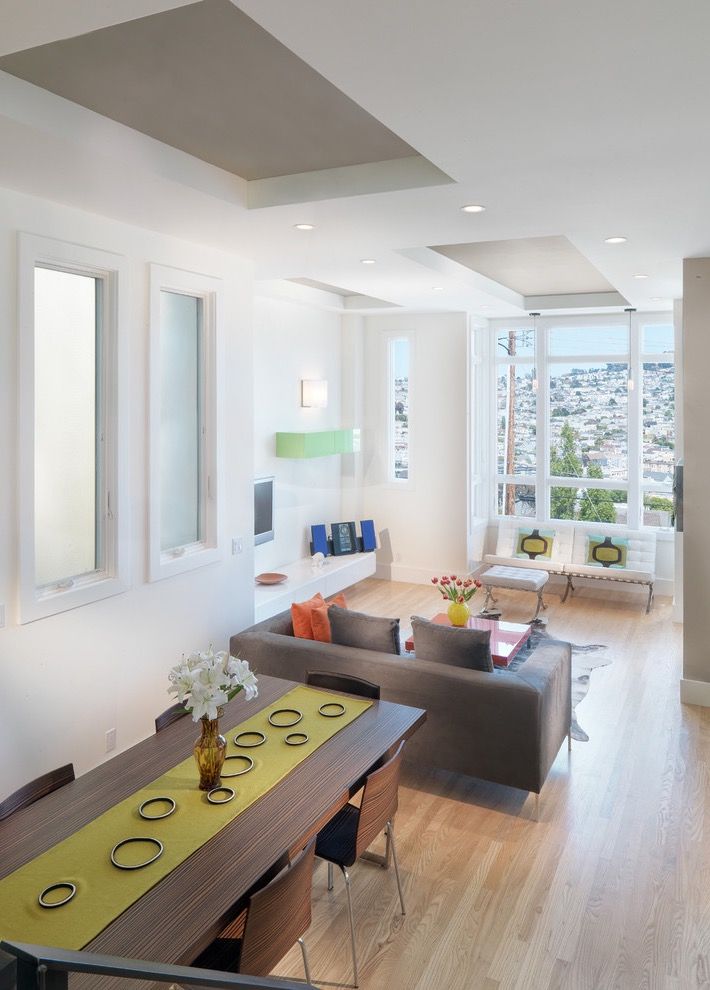





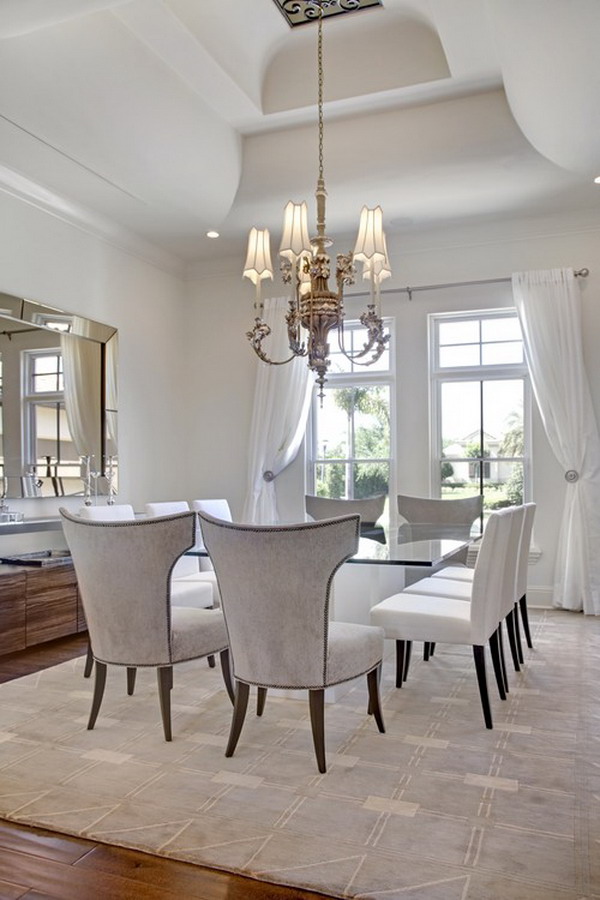


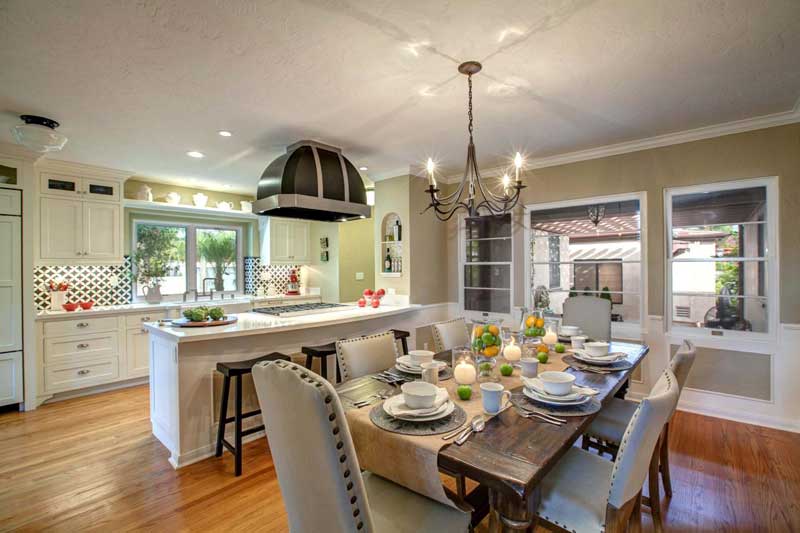






:max_bytes(150000):strip_icc()/living-dining-room-combo-4796589-hero-97c6c92c3d6f4ec8a6da13c6caa90da3.jpg)




















