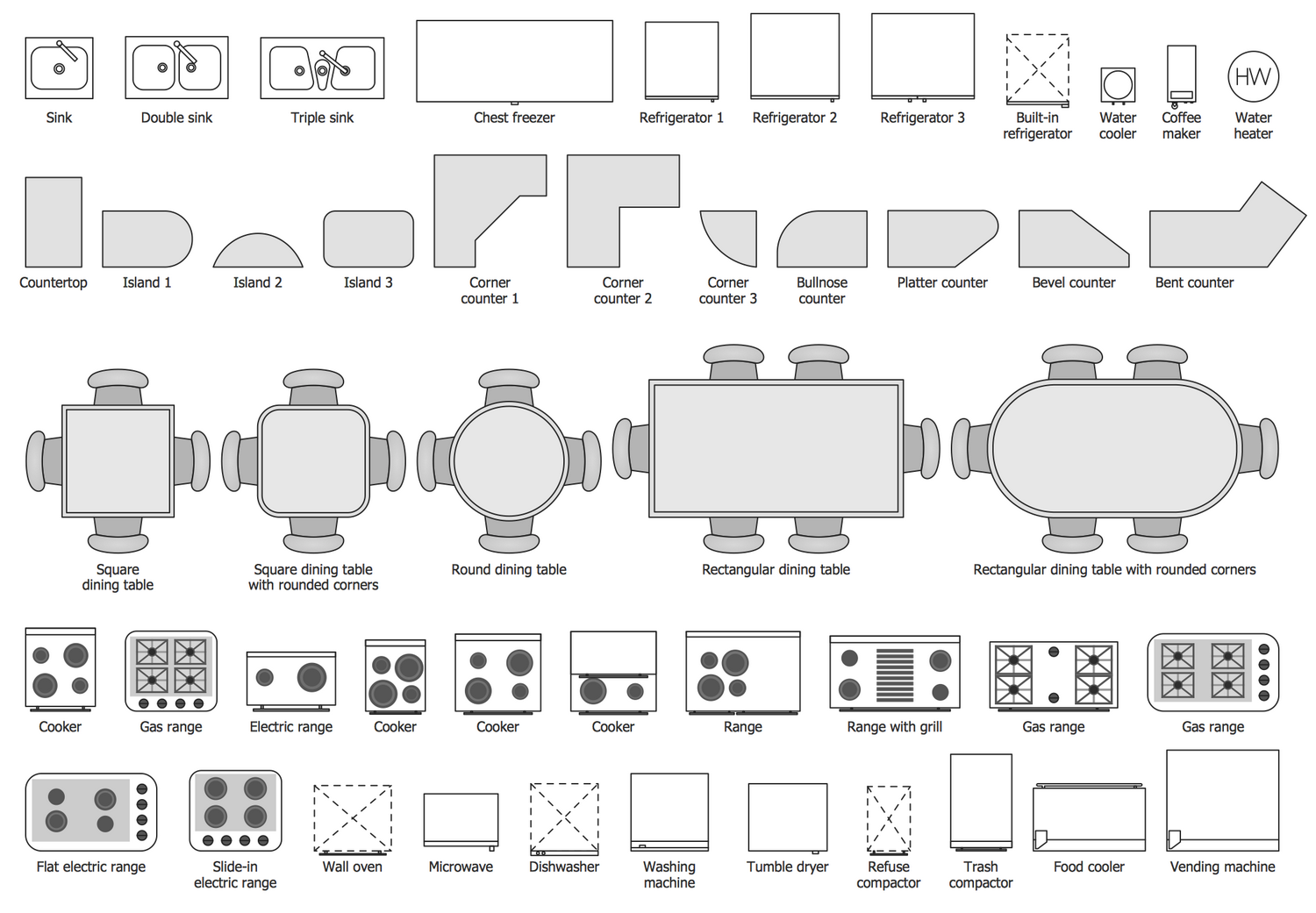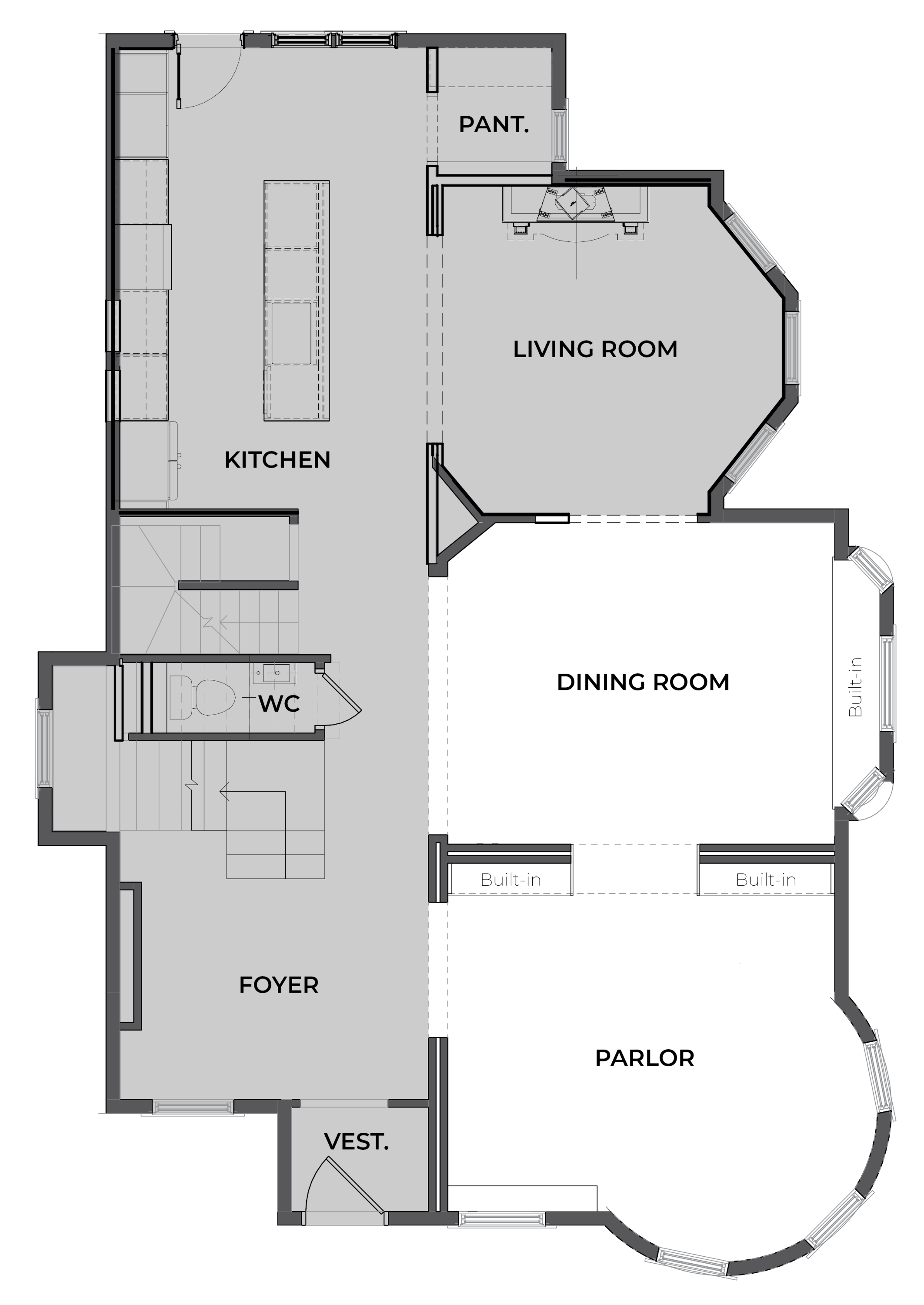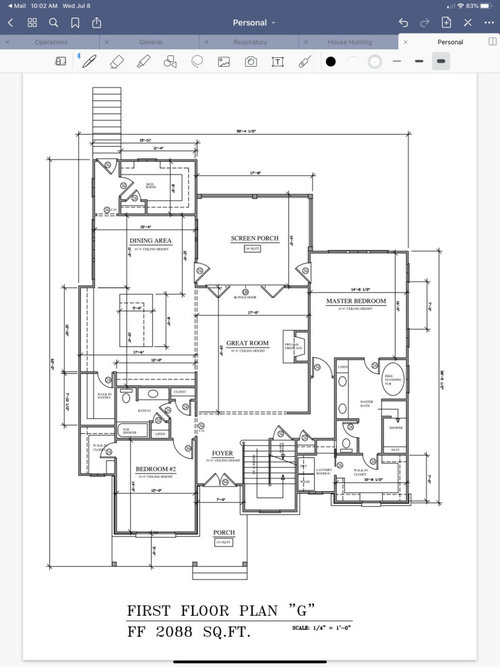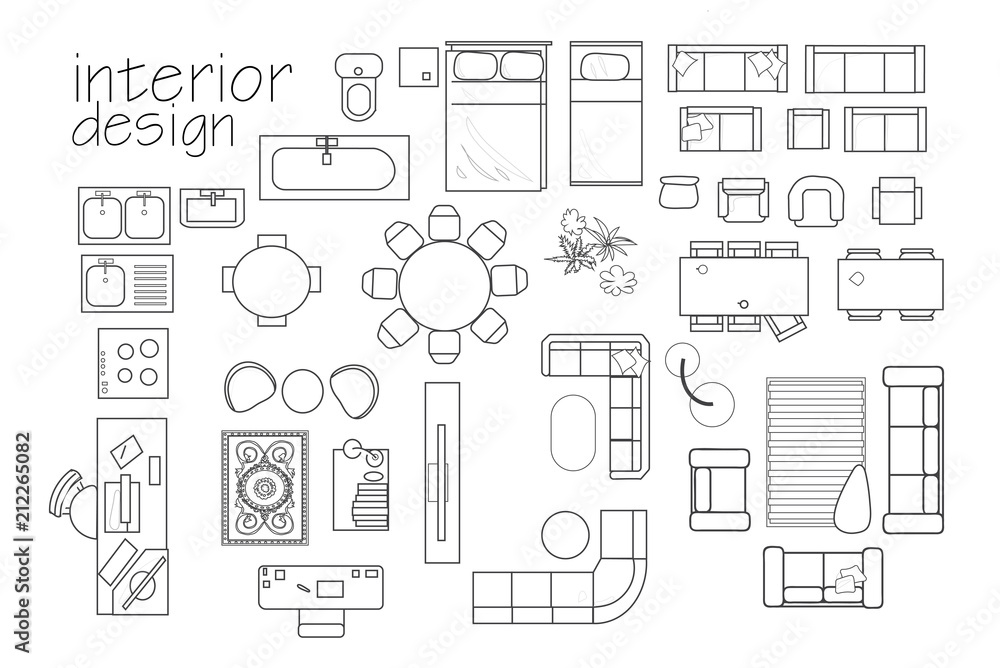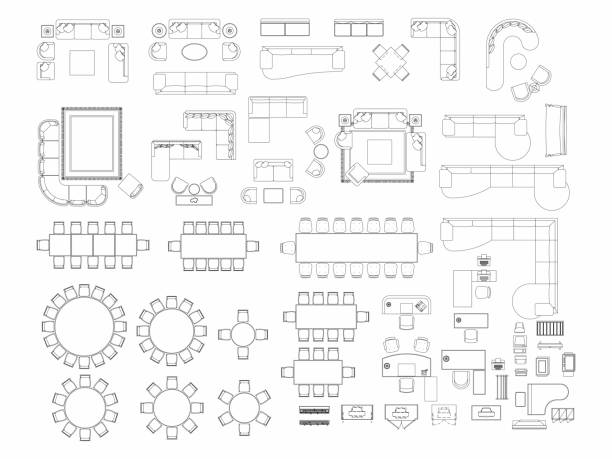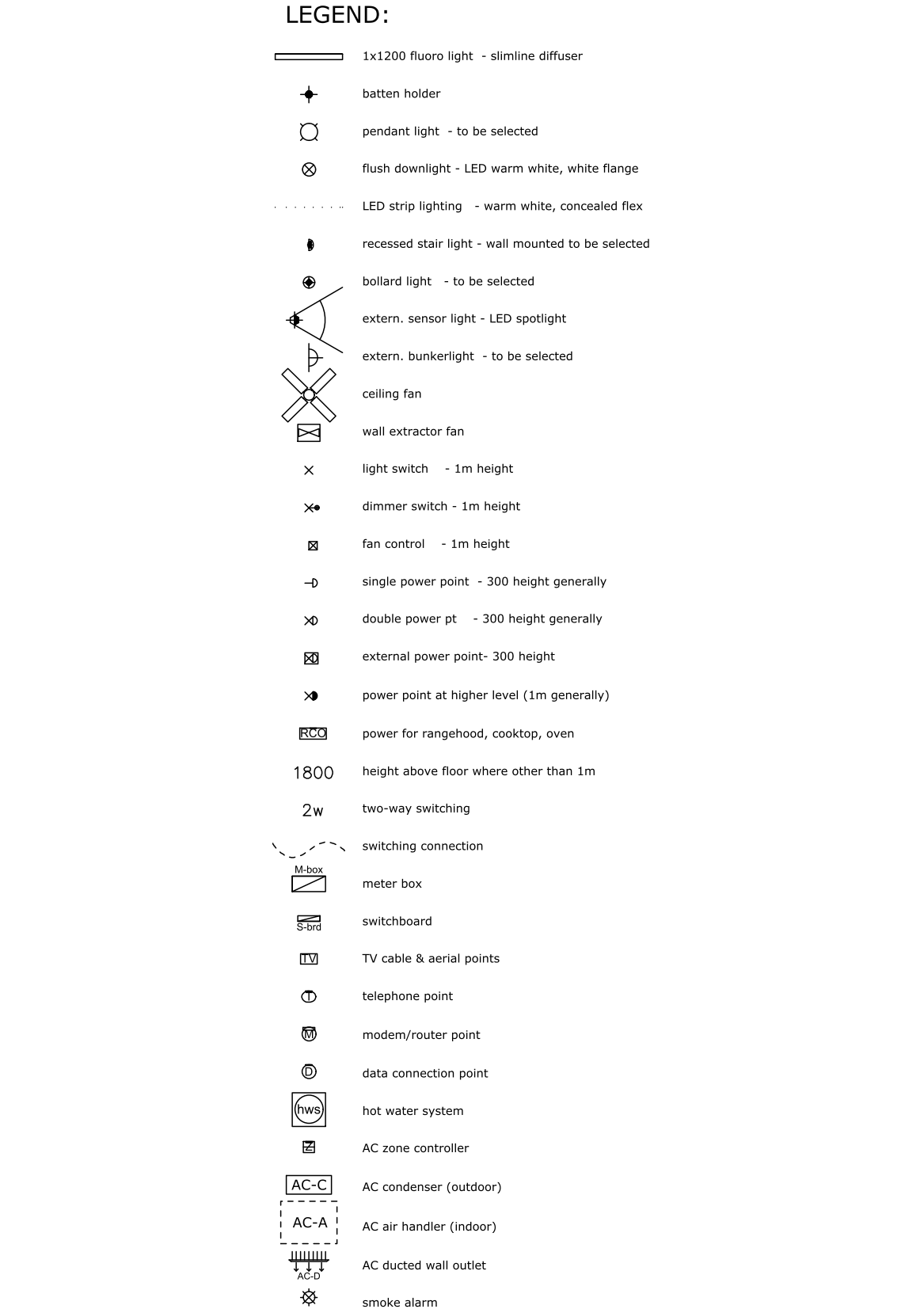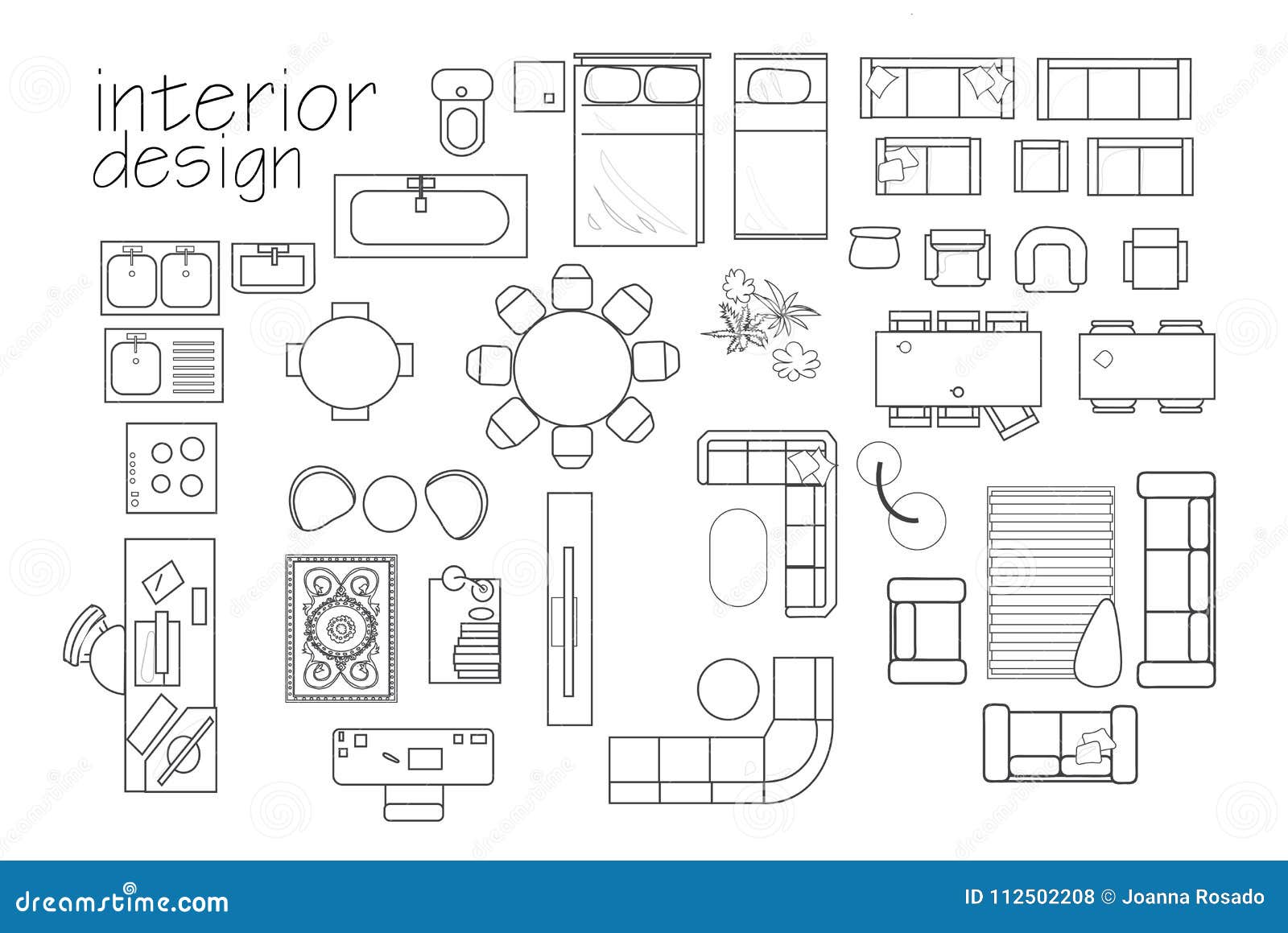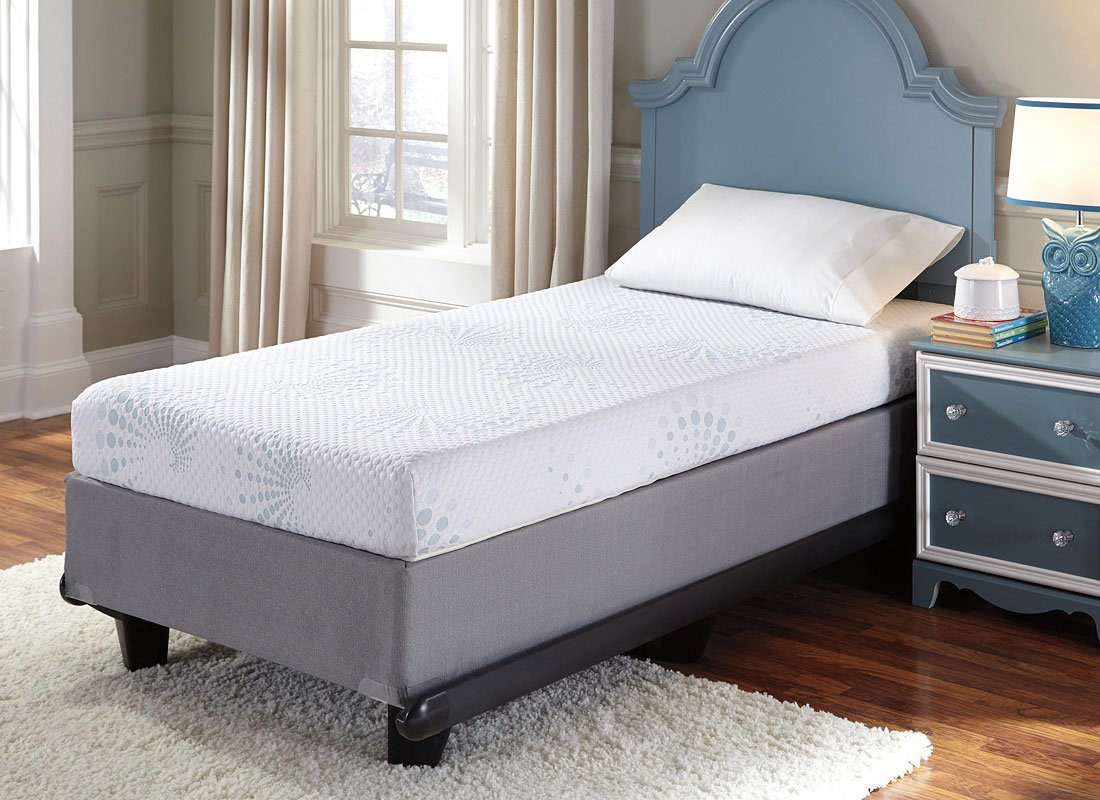If you’re in the process of designing your dream dining room, there are a few things you need to know about floor plans. A floor plan is a visual representation of a room or building layout, and it is essential to have one before any construction or renovation takes place. Within a floor plan, there are various symbols used to represent different elements, such as furniture, appliances, and fixtures. In this article, we will be exploring the top 10 dining room floor plan symbols that you need to know to create the perfect dining space for your home.Introduction to Dining Room Floor Plan Symbols
Before we dive into the specific symbols, it’s important to understand the purpose of a floor plan symbol. These symbols serve as a universal language for architects, designers, and contractors to communicate and understand the layout of a room. They can also help you visualize the final product and make any necessary changes before construction begins. Now, let’s take a closer look at the top 10 symbols you need to know for your dining room floor plan.Dining Room Floor Plan Symbols: An Overview
The floor plan key is a legend that explains the meaning of each symbol used in the floor plan. This key is typically located in a corner of the plan and is essential to understanding the layout. It will typically include symbols for doors, windows, and other architectural elements, as well as furniture and fixtures. Make sure to refer to the key when reading your floor plan to avoid any confusion.The Floor Plan Key
Similar to the key, the legend is another important tool for understanding your dining room floor plan. The legend will typically be located near the key and will provide additional details about the symbols used in the plan. This may include measurements, colors, or materials. The legend is a helpful resource to have when discussing your floor plan with your designer or contractor.The Floor Plan Legend
In addition to symbols, floor plans also use abbreviations to represent different elements. For example, “DR” may represent the dining room, while “WIC” may stand for walk-in closet. These abbreviations are used to save space on the plan and make it easier to read. Make sure to familiarize yourself with common abbreviations before reading your floor plan to avoid any confusion.The Floor Plan Abbreviations
Notations are used to provide additional information about a specific element in the floor plan. This can include details about the size, material, or location of an object. Notations are typically marked with a number or letter and explained in the legend or key. These notations are crucial for understanding the exact specifications of your dining room design.The Floor Plan Notations
Markings are used to highlight specific areas or elements in the floor plan. They can be used to indicate the location of a light fixture, outlet, or other important features. Markings are also helpful for showing the flow of traffic or the placement of furniture. Make sure to pay attention to any markings on your floor plan to ensure everything is in the correct place.The Floor Plan Markings
Icons are commonly used in floor plans to represent furniture, appliances, and fixtures. These symbols are typically simple and easy to understand, such as a rectangle for a table or a circle for a light fixture. Icons are helpful for giving a quick visual representation of the layout and can help you better understand the flow of your dining room.The Floor Plan Icons
As mentioned earlier, the key is an essential tool for understanding your floor plan. Within the key, there will be specific symbols used to represent elements specific to the dining room. This can include dining tables, chairs, and other furniture pieces. Make sure to refer to the key when reading your floor plan to identify these symbols.The Dining Room Floor Plan Key Symbols
Similarly, the legend will also include symbols specific to the dining room. These symbols may include measurements for the dining table, the placement of a chandelier, or materials for the flooring. Make sure to refer to the legend when reading your floor plan to understand these symbols and their meanings.The Dining Room Floor Plan Legend Symbols
Why Proper Use of Dining Room Floor Plan Symbols is Essential in House Design

The Importance of Floor Plan Symbols
 When it comes to designing the perfect house, every detail matters. That's why proper use of dining room floor plan symbols is essential. These symbols are crucial in communicating the layout and design of a dining room to architects, contractors, and interior designers. Without them, the process of creating a functional and aesthetically pleasing dining room can become a confusing and time-consuming task.
Dining Room Floor Plan Symbols
are a set of standardized symbols that represent the various elements and features of a dining room. These symbols are used to indicate the placement of furniture, appliances, doors, windows, and other important elements in a dining room floor plan. By using these symbols, designers can easily convey their ideas and plans to others involved in the house design process.
When it comes to designing the perfect house, every detail matters. That's why proper use of dining room floor plan symbols is essential. These symbols are crucial in communicating the layout and design of a dining room to architects, contractors, and interior designers. Without them, the process of creating a functional and aesthetically pleasing dining room can become a confusing and time-consuming task.
Dining Room Floor Plan Symbols
are a set of standardized symbols that represent the various elements and features of a dining room. These symbols are used to indicate the placement of furniture, appliances, doors, windows, and other important elements in a dining room floor plan. By using these symbols, designers can easily convey their ideas and plans to others involved in the house design process.
The Benefits of Using Dining Room Floor Plan Symbols
 Proper use of dining room floor plan symbols brings many benefits to the house design process. Firstly, it helps in creating an accurate and detailed floor plan. By using symbols to represent different features, designers can easily visualize the layout and make necessary adjustments before the construction begins.
Moreover, the use of floor plan symbols
increases efficiency
in the design process. With a standardized set of symbols, designers can easily communicate their ideas to others, saving time and reducing the chances of misunderstandings. This also allows for better collaboration between designers and clients, resulting in a more satisfactory end product.
Proper use of dining room floor plan symbols brings many benefits to the house design process. Firstly, it helps in creating an accurate and detailed floor plan. By using symbols to represent different features, designers can easily visualize the layout and make necessary adjustments before the construction begins.
Moreover, the use of floor plan symbols
increases efficiency
in the design process. With a standardized set of symbols, designers can easily communicate their ideas to others, saving time and reducing the chances of misunderstandings. This also allows for better collaboration between designers and clients, resulting in a more satisfactory end product.
How to Use Dining Room Floor Plan Symbols
 To use dining room floor plan symbols effectively, it's important to understand their meanings and standard conventions. For example, a square with a diagonal line represents a door, while a circle with an X inside symbolizes a light fixture. By familiarizing themselves with these symbols, designers can easily create detailed and accurate floor plans.
In addition, it's important to
be consistent
in using these symbols throughout the design process. This ensures that everyone involved in the project understands the plans and avoids confusion or mistakes during construction.
In conclusion, the proper use of dining room floor plan symbols is crucial in creating a functional and visually appealing dining room. By understanding their importance and using them accurately, designers can ensure a smooth and efficient house design process. So next time you're working on a dining room design, don't forget the power of floor plan symbols in bringing your ideas to life.
To use dining room floor plan symbols effectively, it's important to understand their meanings and standard conventions. For example, a square with a diagonal line represents a door, while a circle with an X inside symbolizes a light fixture. By familiarizing themselves with these symbols, designers can easily create detailed and accurate floor plans.
In addition, it's important to
be consistent
in using these symbols throughout the design process. This ensures that everyone involved in the project understands the plans and avoids confusion or mistakes during construction.
In conclusion, the proper use of dining room floor plan symbols is crucial in creating a functional and visually appealing dining room. By understanding their importance and using them accurately, designers can ensure a smooth and efficient house design process. So next time you're working on a dining room design, don't forget the power of floor plan symbols in bringing your ideas to life.











