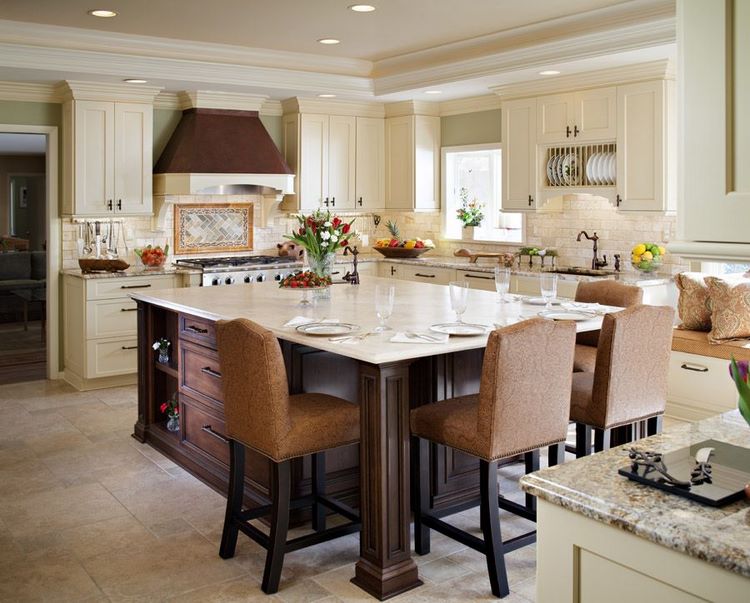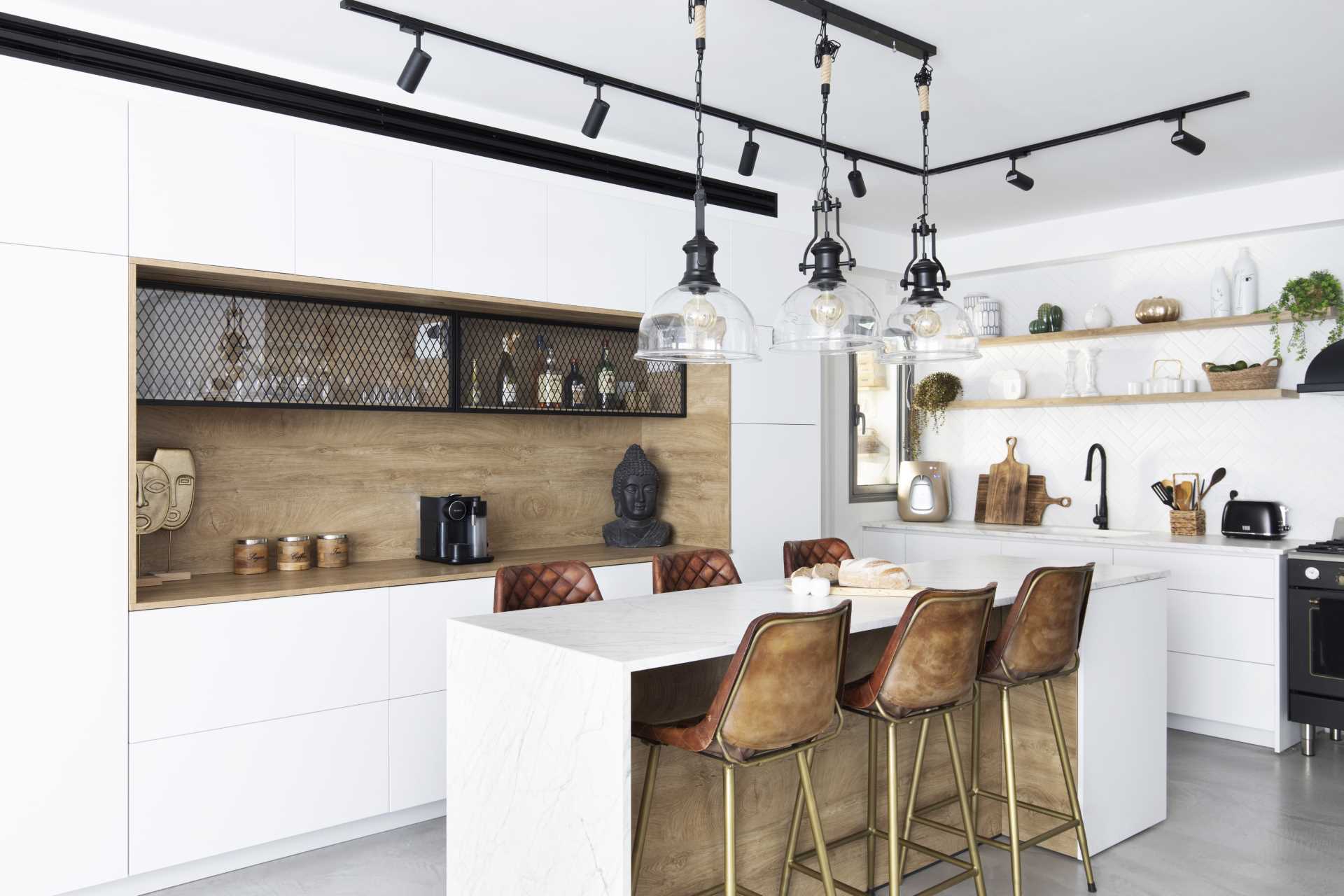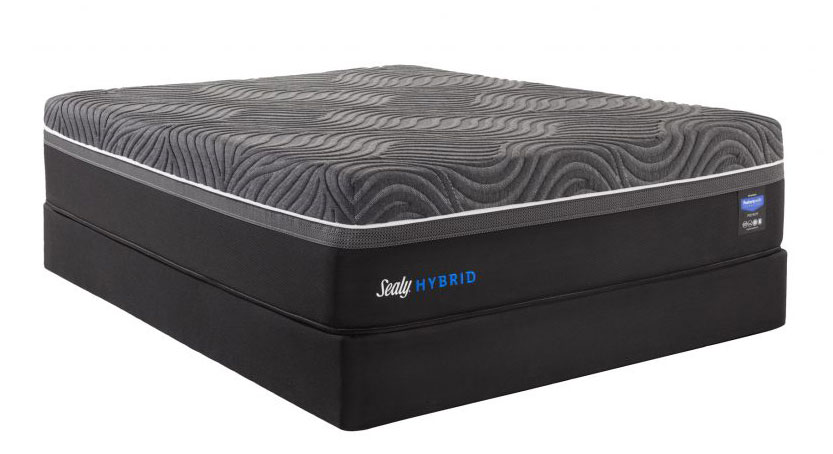The open concept trend has become increasingly popular in modern homes, and for good reason. It creates a sense of spaciousness and allows for a seamless flow between the kitchen and dining room. To achieve this design, consider removing any walls that may be separating the two spaces. This will not only make the area feel larger, but it also allows for more natural light to enter the room. When creating an open concept kitchen and dining room, it's important to consider the overall aesthetic. Choose a cohesive color scheme and incorporate similar materials and finishes throughout both spaces. This will create a cohesive and visually appealing look. Maximizing Space in a Small Kitchen and Dining Room is crucial to making the most out of the limited square footage. Consider using multi-functional furniture, such as a dining table with built-in storage or a kitchen island with seating. This will help to save space and add functionality to the room.Open Concept Kitchen and Dining Room Design Ideas
The key to a functional kitchen and dining room layout is to create a smooth flow between the two spaces. Begin by placing the dining table near the kitchen, allowing for easy access to food and dishes. Place the sink and stove in close proximity to each other, making meal prep and clean up more efficient. Consider adding a kitchen island to create additional counter space and storage. Another important aspect of a functional layout is to ensure there is enough room for people to move around and sit comfortably. Avoid overcrowding the space with too much furniture or decor. Leave enough room for easy navigation between the kitchen and dining area.How to Create a Functional Kitchen and Dining Room Layout
In a small home or apartment, it's important to utilize every inch of space. This holds true for the kitchen and dining room as well. Consider using vertical space by installing shelves or wall-mounted cabinets. This will not only provide extra storage for dishes and cookware, but it will also create the illusion of a larger space. Another way to maximize space is to use multi-functional furniture, as mentioned before. Look for dining tables that can be folded down or extended when needed, and consider installing a kitchen island with built-in storage and seating. These small changes can make a big difference in a small space.Maximizing Space in a Small Kitchen and Dining Room
While an open concept kitchen and dining room has its benefits, there are also some drawbacks to consider. One of the main pros is the sense of spaciousness and flow between the two spaces. It also allows for more natural light to enter the room. However, one of the cons is the potential for noise and smells to travel between the kitchen and dining room. This can be minimized by using proper ventilation and insulation, but it's something to keep in mind when designing the space. Additionally, some people may prefer to have a separate dining room for more formal occasions.Combining Kitchen and Dining Room: Pros and Cons
Creating a cohesive look between the kitchen and dining room is key to a visually appealing and harmonious space. This can be achieved by choosing a color scheme that complements each other, such as using similar wood finishes or incorporating pops of the same color throughout both spaces. Another way to create a cohesive look is to use similar materials and textures. For example, if the kitchen has a marble backsplash, consider using a marble dining table or incorporating marble accents in the dining room decor.Designing a Kitchen and Dining Room with a Cohesive Look
In addition to a cohesive look, it's important to create a seamless flow between the kitchen and dining room. This can be achieved by using similar flooring throughout both spaces. This will create a visual connection and make the two spaces feel like one cohesive area. Another way to create a seamless flow is to use similar lighting. This can be achieved by using the same type of light fixtures or incorporating similar lighting styles in both the kitchen and dining room. This will create a harmonious and consistent look.Creating a Seamless Flow between Kitchen and Dining Room
When designing a kitchen and dining room, don't forget to utilize the wall space. This can be done by installing shelves or cabinets for storage, or by incorporating wall decor to add visual interest. This not only adds functionality to the space, but it also allows for personalization and adds character to the room. Consider using wall space in the kitchen to display cookbooks or kitchen utensils, and in the dining room for displaying artwork or photographs. This will add a personal touch to the space and make it feel more inviting.Utilizing Wall Space in the Kitchen and Dining Room
In a kitchen and dining room combo, storage can be limited. However, by utilizing vertical space and choosing multi-functional furniture, as mentioned before, you can maximize storage in the room. Another way to add storage is to incorporate a buffet or hutch in the dining area, which can be used to store dishes and other dining necessities. In the kitchen, consider using pull-out shelves or cabinet organizers to make the most out of the space. This will make it easier to access items and keep the kitchen organized.Maximizing Storage in a Kitchen and Dining Room Combo
The color scheme you choose for your kitchen and dining room can greatly impact the overall aesthetic of the space. Consider using complementary colors, such as blue and orange, or analogous colors, such as green and yellow, to create a harmonious and visually appealing look. You can also use a neutral color palette, such as shades of white, gray, or beige, to create a clean and timeless look. This will allow you to incorporate pops of color through decor or accent pieces without overwhelming the space.Choosing the Right Color Scheme for a Kitchen and Dining Room
If you have a large dining room wall, consider incorporating a kitchen island into the space. This will not only add extra counter space and storage, but it also creates a unique and functional feature in the room. Choose a kitchen island with a complementary design to the rest of the kitchen, and consider adding bar stools for additional seating. This will not only add functionality but also create a designated dining area within the larger space.Incorporating a Kitchen Island into a Dining Room Wall
The Benefits of an Open Concept Dining Room and Kitchen

A Modern and Functional Design

In recent years, open concept living has become increasingly popular in home design. This trend has extended to the dining room and kitchen, with many homeowners opting for a layout that combines these two spaces into one cohesive area. This type of set up offers numerous benefits, making it a top choice for modern and functional house design.
Enhanced Socializing and Entertaining

One of the main advantages of an open concept dining room and kitchen is the enhanced socializing and entertaining experience it provides. By eliminating barriers between the two spaces, it creates a seamless flow and encourages interaction among guests. Whether you're hosting a large dinner party or having a few friends over for a casual gathering, this set up allows you to cook and entertain at the same time without feeling disconnected from your guests.
Maximized Use of Space
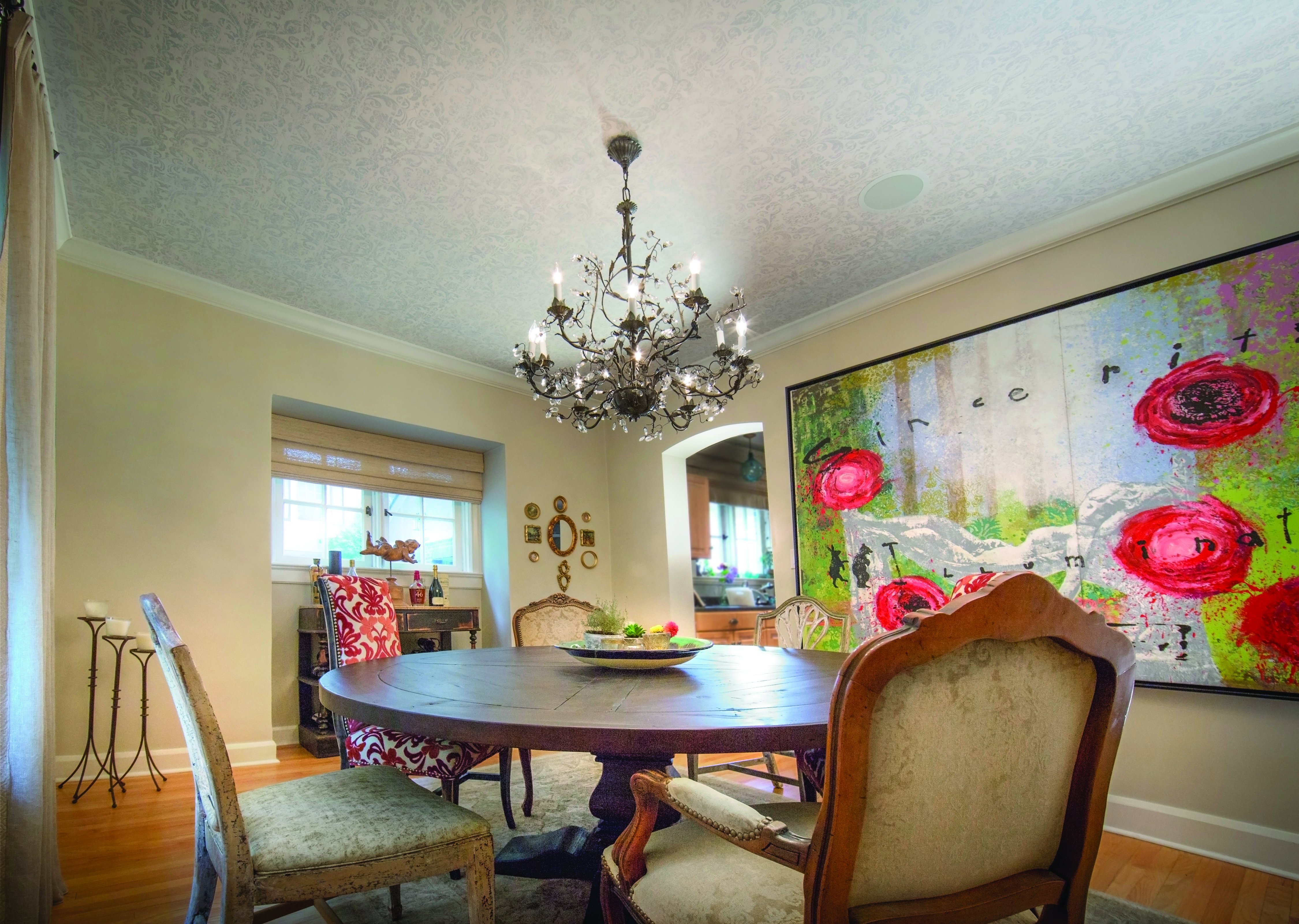
With an open concept layout, there are no walls or doorways to break up the space, allowing for a more efficient use of square footage. This is especially beneficial for smaller homes and apartments where every inch counts. By combining the dining room and kitchen, you can create a larger and more functional space, making it easier to move around and navigate while cooking and dining.
Increased Natural Light and Views

Another advantage of an open concept dining room and kitchen is the increased natural light and views it offers. Without walls blocking the flow of light, the entire space is flooded with natural sunlight, making it feel brighter and more welcoming. Additionally, by merging these two areas, you can also take advantage of any outdoor views, creating a more visually appealing and inviting space.
A Timeless and Versatile Design

A dining room and kitchen set up can also be a timeless and versatile design choice. By opting for an open concept, you are not limited to a specific style or theme. This type of layout can work well with both traditional and modern aesthetics, giving you the freedom to decorate and personalize the space to your taste. It also allows for easy updates and changes in the future without the need for major renovations.
In conclusion, an open concept dining room and kitchen set up offers a multitude of benefits, from enhanced socializing and entertaining to maximizing space and natural light. This modern and functional design is a popular choice for homeowners looking to create a versatile and timeless space that suits their lifestyle and personal taste.






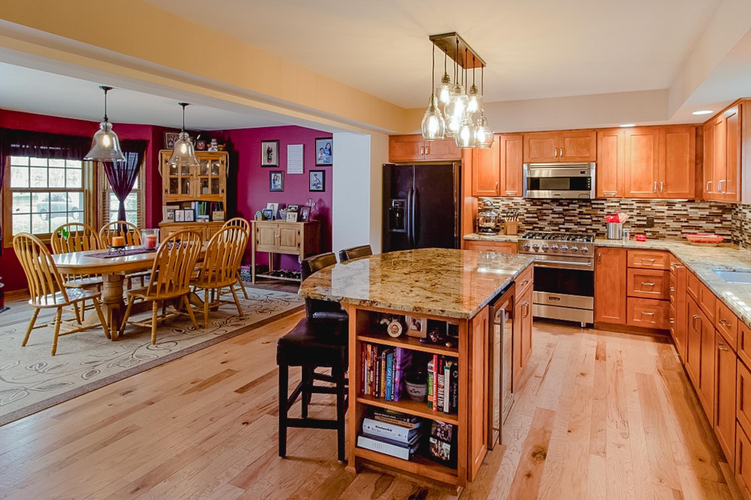








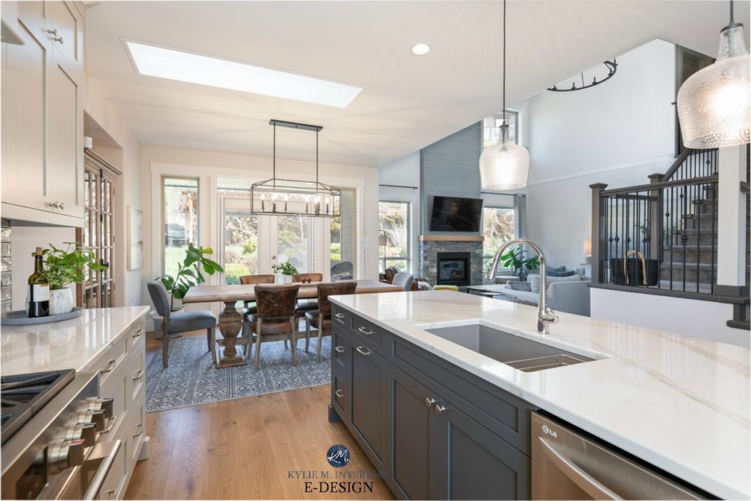












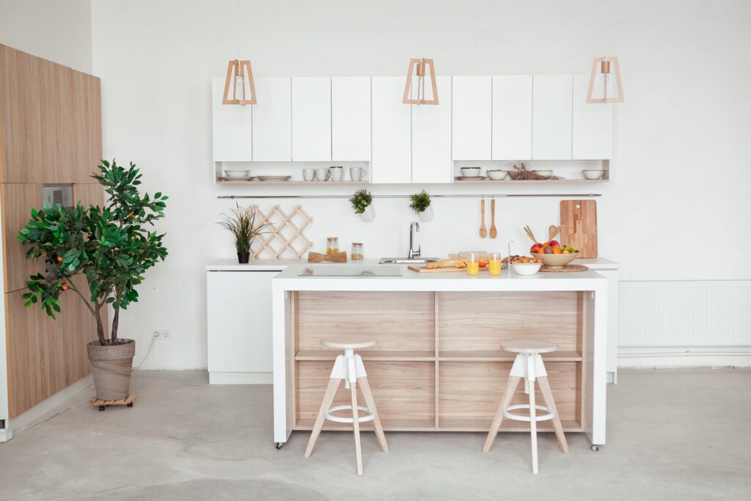


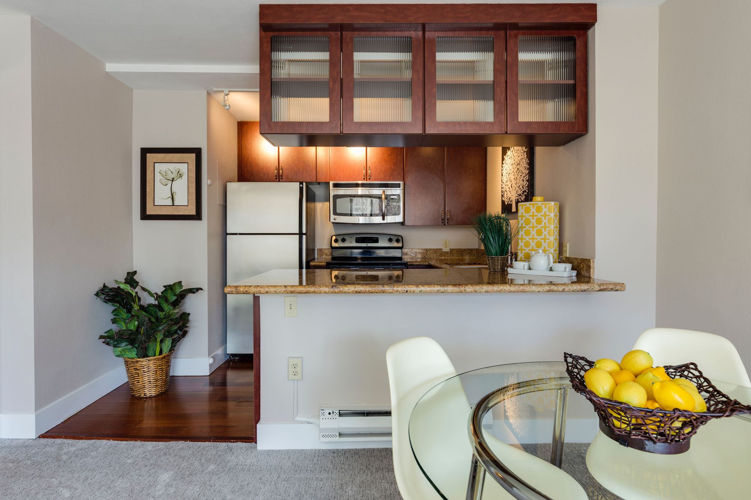





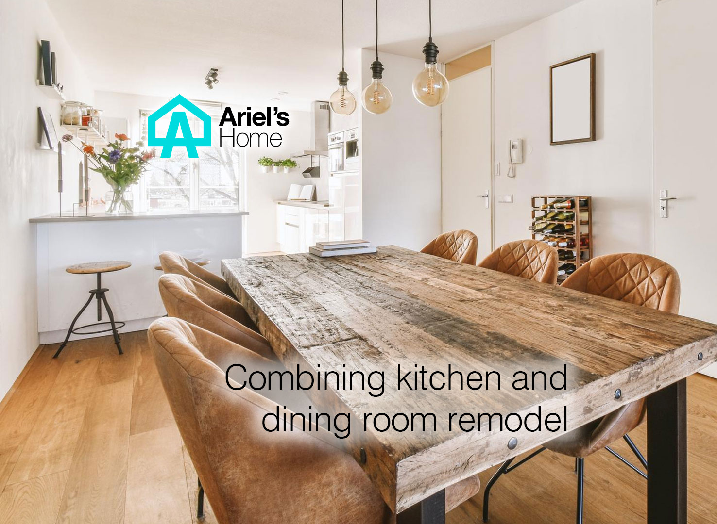






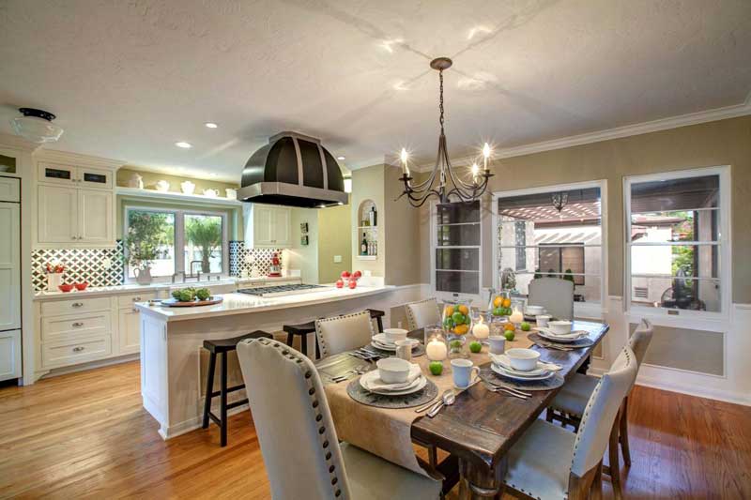







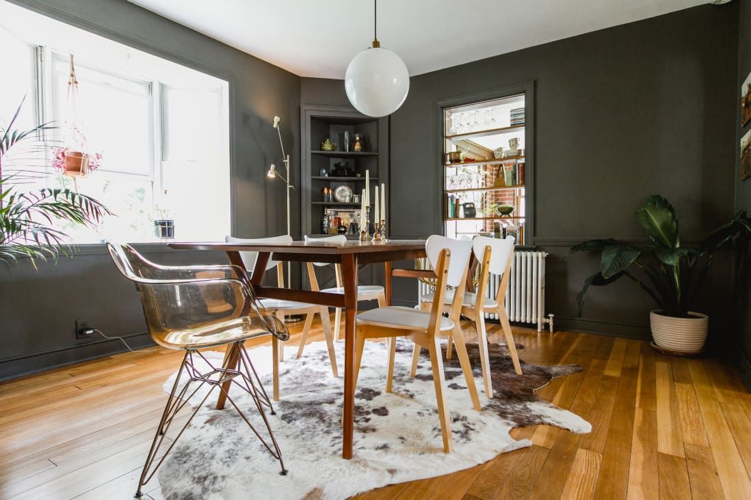


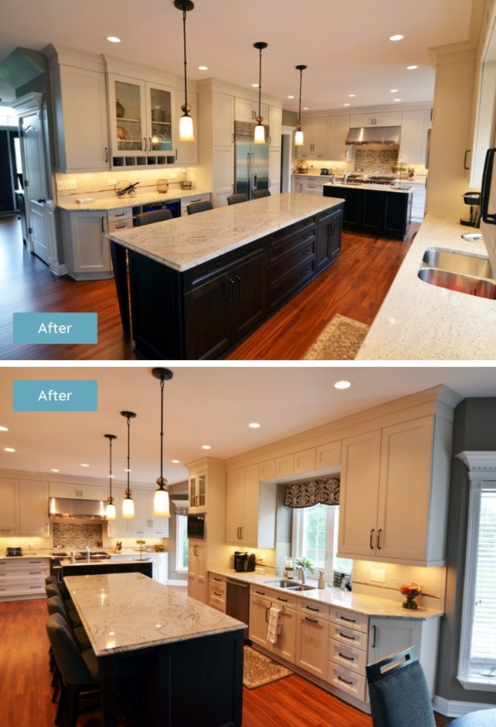








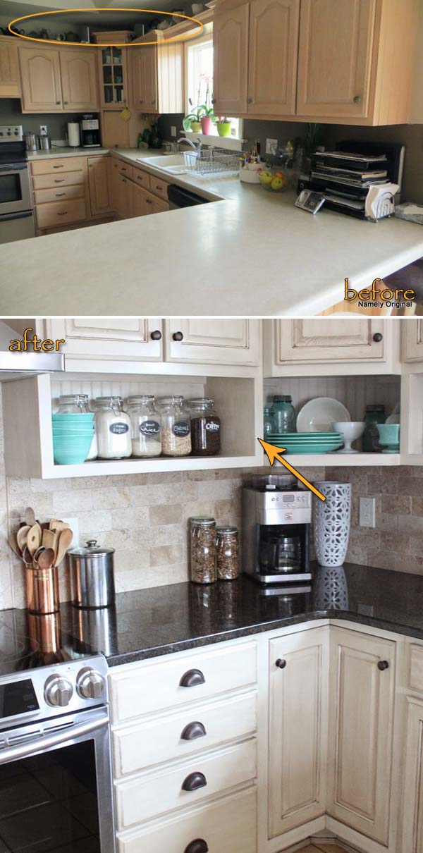





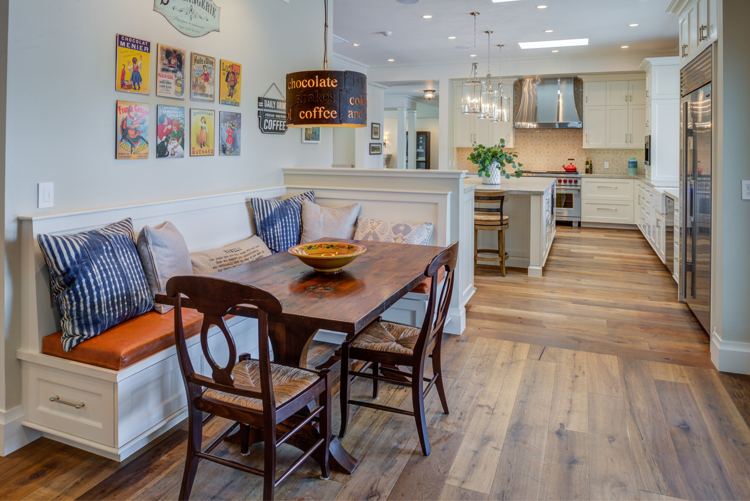


/the_house_acc2-0574751f8135492797162311d98c9d27.png)










:max_bytes(150000):strip_icc()/Myth_Kitchen-56a192773df78cf7726c1a16.jpg)












