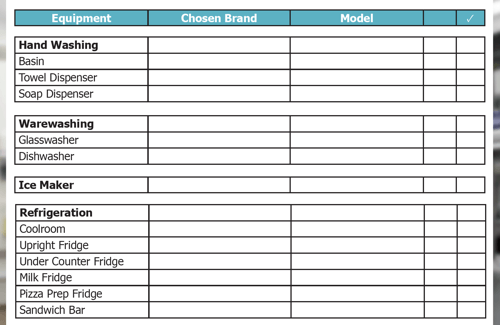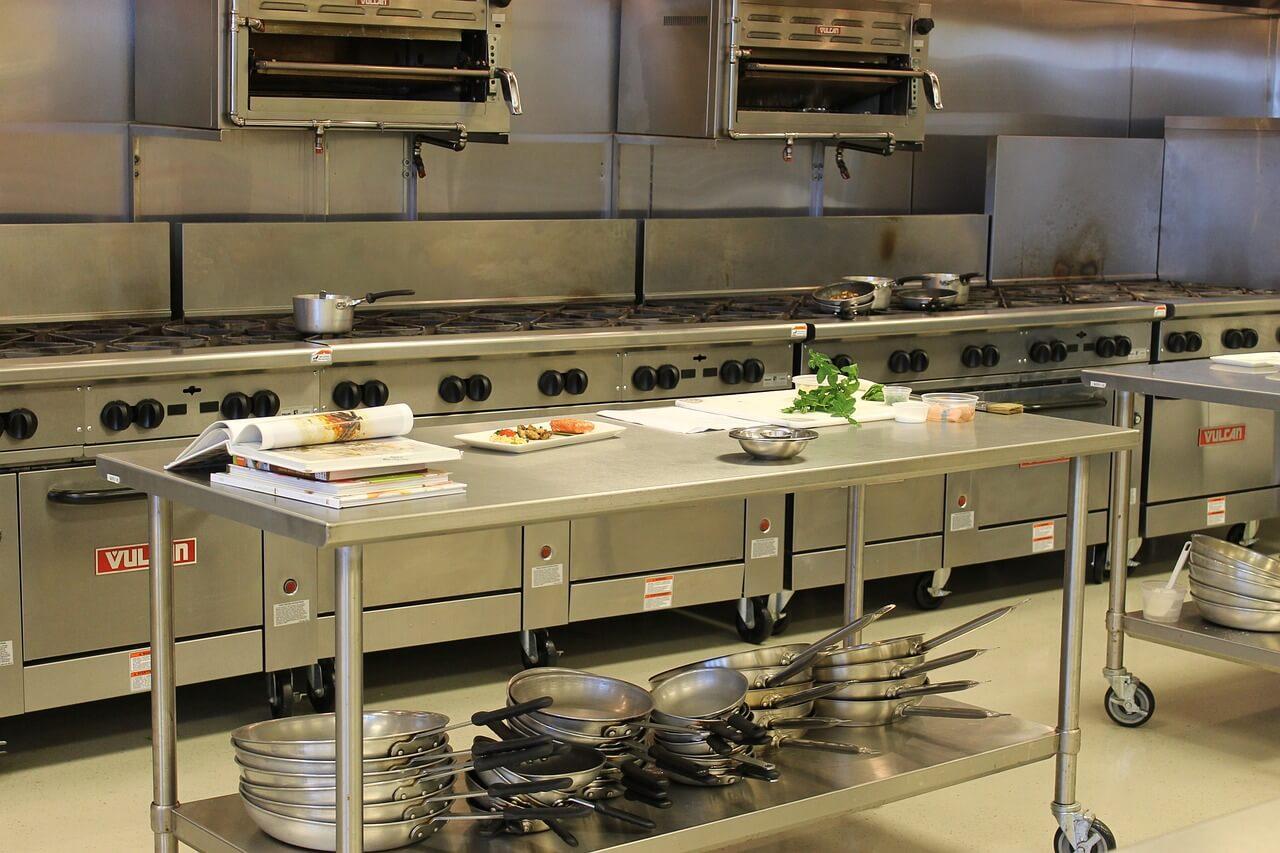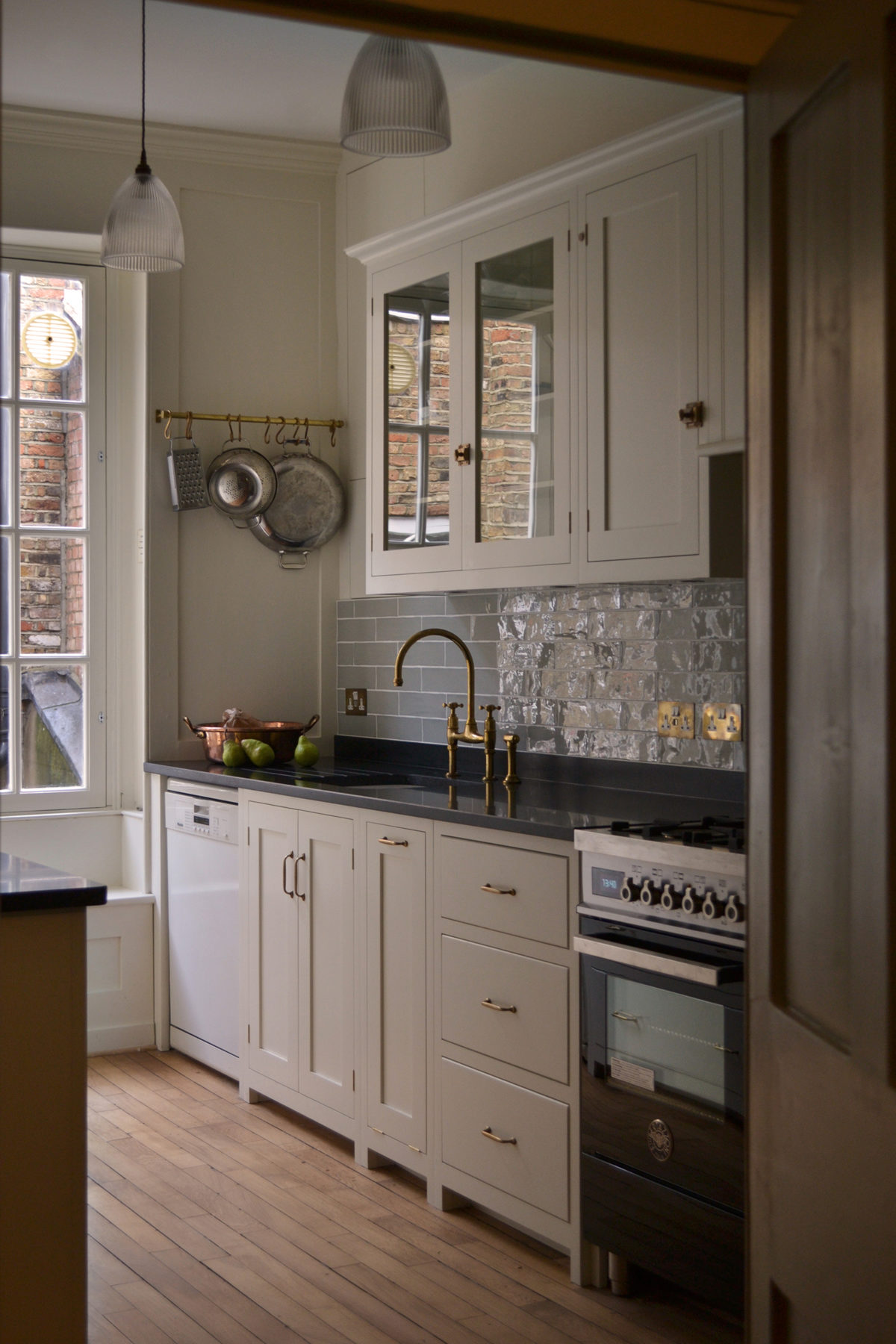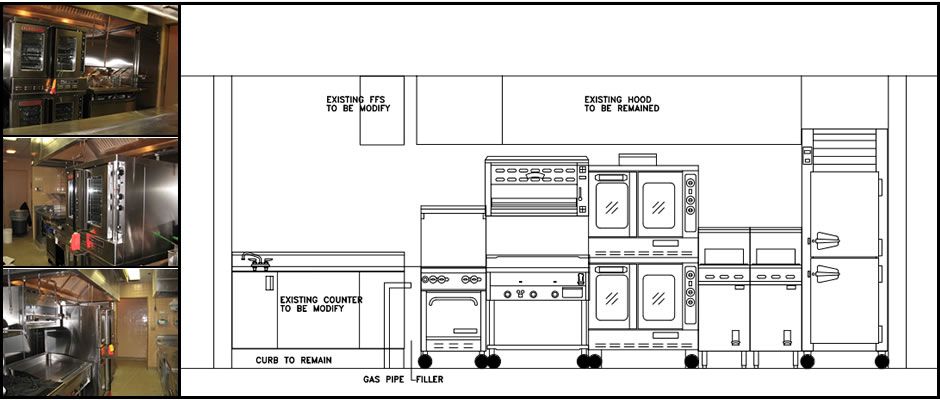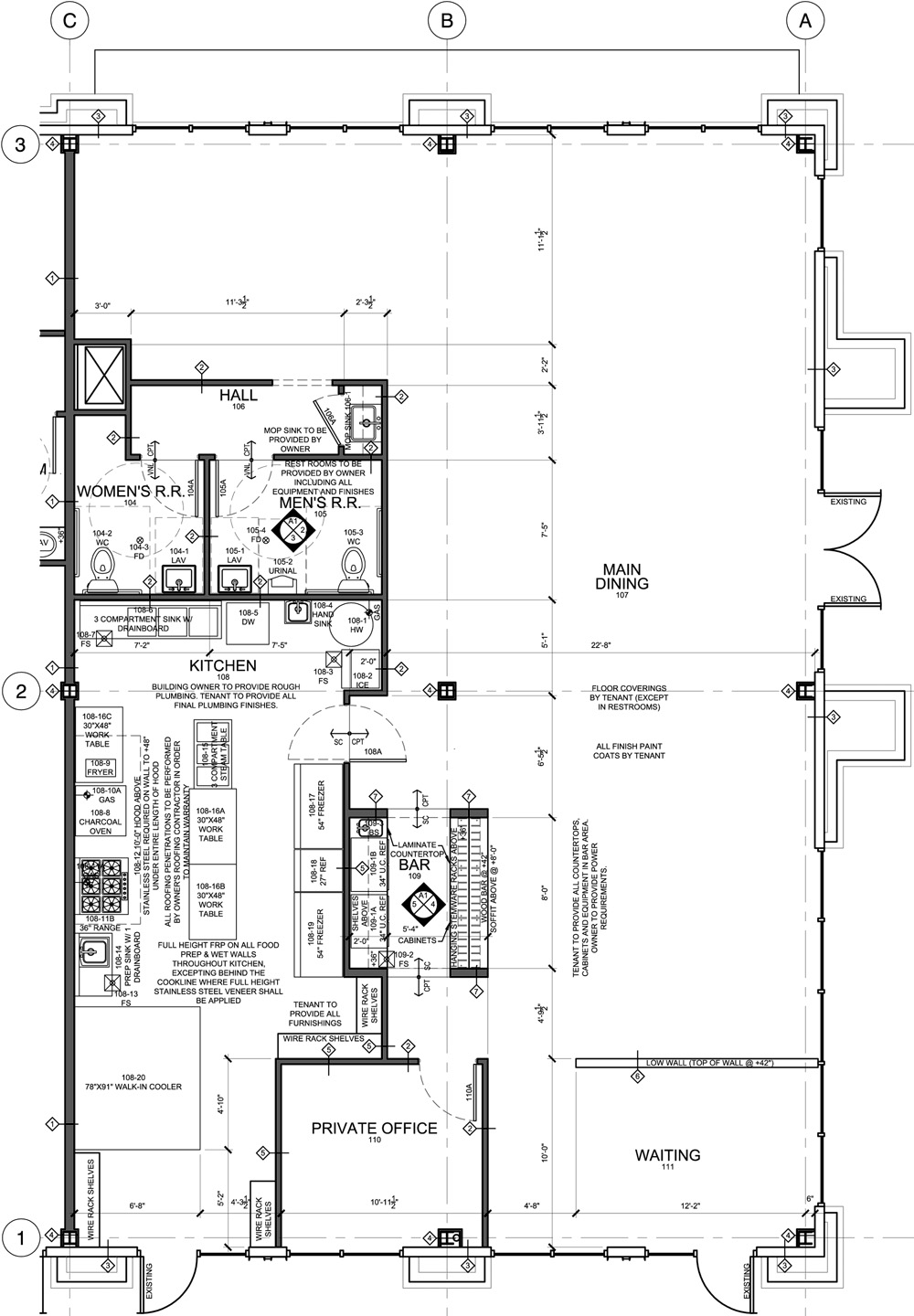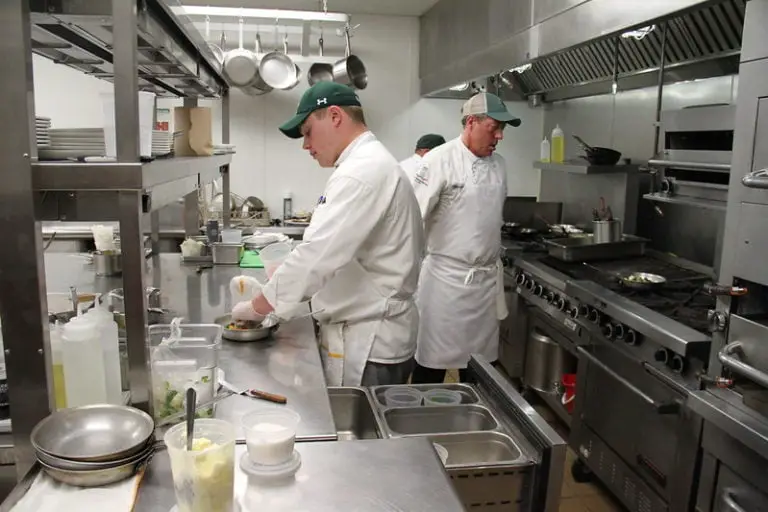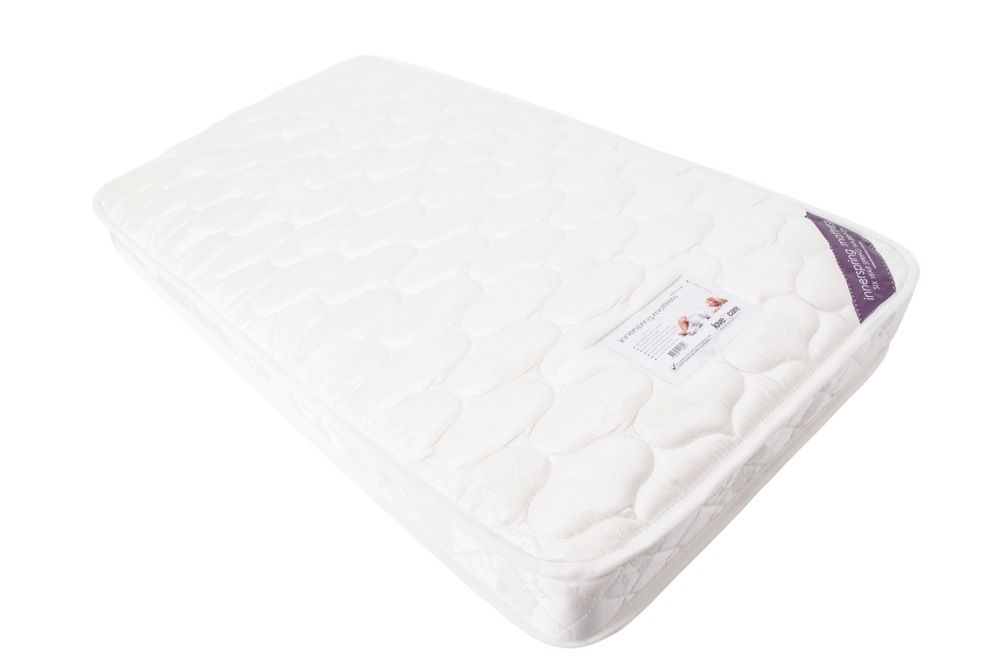When it comes to designing a small commercial kitchen, it's important to make the most out of the limited space you have. Every inch counts in a busy kitchen, so it's crucial to have a well-thought-out design that maximizes efficiency and functionality. Here are 10 essential tips to help you create a small commercial kitchen that is both practical and visually appealing.Designing a Small Commercial Kitchen: 10 Essential Tips
The first step in designing a small commercial kitchen is to assess the available space and determine your needs. Consider the type of food you will be preparing, the equipment you will need, and the number of staff members who will be working in the kitchen. This will help you create a layout that is tailored to your specific needs.How to Design a Small Commercial Kitchen
When it comes to designing a small commercial kitchen, there are plenty of creative ideas to explore. One popular option is to use multi-functional equipment, such as a combination oven that can bake, roast, and steam. You can also utilize vertical space by installing shelves and racks to store items. Another idea is to incorporate a mobile kitchen island that can be moved around as needed.Small Commercial Kitchen Design Ideas
In a small commercial kitchen, space is at a premium. To make the most out of the limited space, it's important to be strategic with the layout and organization. Consider using wall-mounted shelves, hooks, and magnetic strips to keep utensils and other tools within easy reach. Utilize every nook and cranny by installing shelves or cabinets, and make sure to leave enough room for staff members to move around comfortably.Maximizing Space in a Small Commercial Kitchen
An efficient layout is crucial in a small commercial kitchen. One common layout for small spaces is the "straight line" or "one-wall" layout, where all equipment and workstations are placed along one wall. This allows for easy movement and can also help save space. Another layout option is the "L-shape" where two walls are utilized, creating a more efficient workflow.Commercial Kitchen Layouts for Small Spaces
When designing a small commercial kitchen, it's important to have the right equipment to ensure smooth operations. Some essential items to include in your checklist are a commercial-grade range, refrigerator, freezer, and dishwasher. You should also consider investing in multi-functional equipment to save space and money. Don't forget about smaller items such as pots, pans, and utensils, which can make a big difference in a small kitchen.Small Commercial Kitchen Equipment Checklist
In a busy commercial kitchen, functionality and efficiency are key. To achieve this, consider the workflow and placement of equipment. For example, the range, sink, and refrigerator should be in close proximity to each other to make food preparation and clean-up more efficient. It's also important to have designated areas for different tasks, such as food prep, cooking, and dishwashing, to avoid congestion and confusion.Designing a Functional and Efficient Small Commercial Kitchen
When designing a small commercial kitchen, there are some dos and don'ts to keep in mind. Do utilize vertical space, invest in multi-functional equipment, and consider a mobile kitchen island for added flexibility. Don't overcrowd the kitchen with unnecessary equipment, neglect proper ventilation, or sacrifice safety for space. It's also important to regularly declutter and organize the kitchen to maintain efficiency.Small Commercial Kitchen Design: Dos and Don'ts
In a commercial kitchen, food safety and sanitation are of utmost importance. In a small space, it's crucial to have a designated area for food preparation and a separate area for storing and handling raw ingredients. Make sure to have proper ventilation and sanitation protocols in place to prevent cross-contamination. Consider investing in easy-to-clean materials and regularly schedule deep cleaning sessions to maintain a safe and sanitary environment.Creating a Safe and Sanitary Small Commercial Kitchen
Designing a small commercial kitchen doesn't have to break the bank. There are plenty of budget-friendly tips to consider, such as purchasing used equipment, utilizing multi-functional tools, and repurposing items for storage. You can also save money by opting for open shelving instead of cabinets and using energy-efficient equipment to cut down on utility costs. With some creativity and resourcefulness, you can create a functional and efficient small commercial kitchen without breaking the bank.Small Commercial Kitchen Design: Budget-Friendly Tips
Creating an Efficient and Functional Small Commercial Kitchen Design

Designing for Space and Flow
 One of the most important aspects of
designing a small commercial kitchen
is considering the limited space and creating a layout that maximizes efficiency and flow. The layout should be designed in a way that minimizes movement and reduces the risk of accidents, while also allowing for multiple staff members to work comfortably at the same time. It is important to
optimize
the space by utilizing every available inch, including vertical space. This can be achieved by incorporating shelves, racks, and hanging storage options.
Maximizing
the space also means carefully choosing the size and placement of equipment and workstations. A good rule of thumb is to keep high-traffic areas, such as cooking stations and refrigerators, close to each other for easy access and movement.
One of the most important aspects of
designing a small commercial kitchen
is considering the limited space and creating a layout that maximizes efficiency and flow. The layout should be designed in a way that minimizes movement and reduces the risk of accidents, while also allowing for multiple staff members to work comfortably at the same time. It is important to
optimize
the space by utilizing every available inch, including vertical space. This can be achieved by incorporating shelves, racks, and hanging storage options.
Maximizing
the space also means carefully choosing the size and placement of equipment and workstations. A good rule of thumb is to keep high-traffic areas, such as cooking stations and refrigerators, close to each other for easy access and movement.
Choosing the Right Equipment
 When it comes to
small commercial kitchen design
, choosing the right equipment is crucial. Every piece of equipment should serve a specific purpose and be
efficient
in its function. Additionally, the size and placement of equipment should be carefully considered to ensure they fit seamlessly into the overall layout and do not obstruct the flow of the kitchen. It is also important to consider energy-efficient options, as they can help reduce costs in the long run.
Proper maintenance
of equipment is also essential to keep the kitchen running smoothly and avoid breakdowns that can disrupt operations.
When it comes to
small commercial kitchen design
, choosing the right equipment is crucial. Every piece of equipment should serve a specific purpose and be
efficient
in its function. Additionally, the size and placement of equipment should be carefully considered to ensure they fit seamlessly into the overall layout and do not obstruct the flow of the kitchen. It is also important to consider energy-efficient options, as they can help reduce costs in the long run.
Proper maintenance
of equipment is also essential to keep the kitchen running smoothly and avoid breakdowns that can disrupt operations.
Ensuring Safety and Compliance
 Safety should always be a top priority in a commercial kitchen, regardless of its size. When designing a small commercial kitchen, it is important to
adhere
to all safety regulations and codes to ensure a safe working environment for staff and customers. This includes proper ventilation, fire safety measures, and adequate space between equipment to prevent accidents. Compliance with health codes is also crucial, so be sure to consult with a professional to ensure your design meets all requirements.
In conclusion,
designing a small commercial kitchen
requires careful consideration of the limited space and functionality. By optimizing the layout, choosing the right equipment, and ensuring safety and compliance, you can create an efficient and functional kitchen that meets all your business needs. Remember to continuously review and update your design as your business grows and evolves. With the right design, your small commercial kitchen can be a successful and thriving space for your business.
Safety should always be a top priority in a commercial kitchen, regardless of its size. When designing a small commercial kitchen, it is important to
adhere
to all safety regulations and codes to ensure a safe working environment for staff and customers. This includes proper ventilation, fire safety measures, and adequate space between equipment to prevent accidents. Compliance with health codes is also crucial, so be sure to consult with a professional to ensure your design meets all requirements.
In conclusion,
designing a small commercial kitchen
requires careful consideration of the limited space and functionality. By optimizing the layout, choosing the right equipment, and ensuring safety and compliance, you can create an efficient and functional kitchen that meets all your business needs. Remember to continuously review and update your design as your business grows and evolves. With the right design, your small commercial kitchen can be a successful and thriving space for your business.


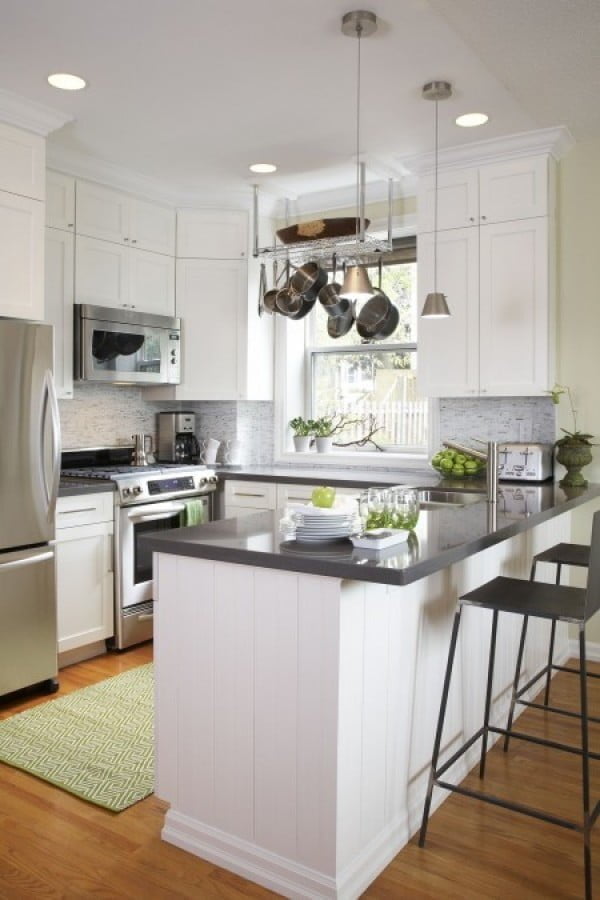




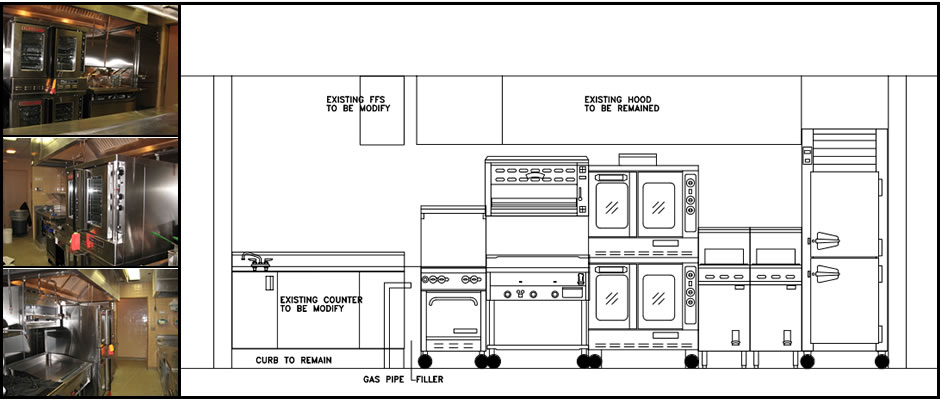





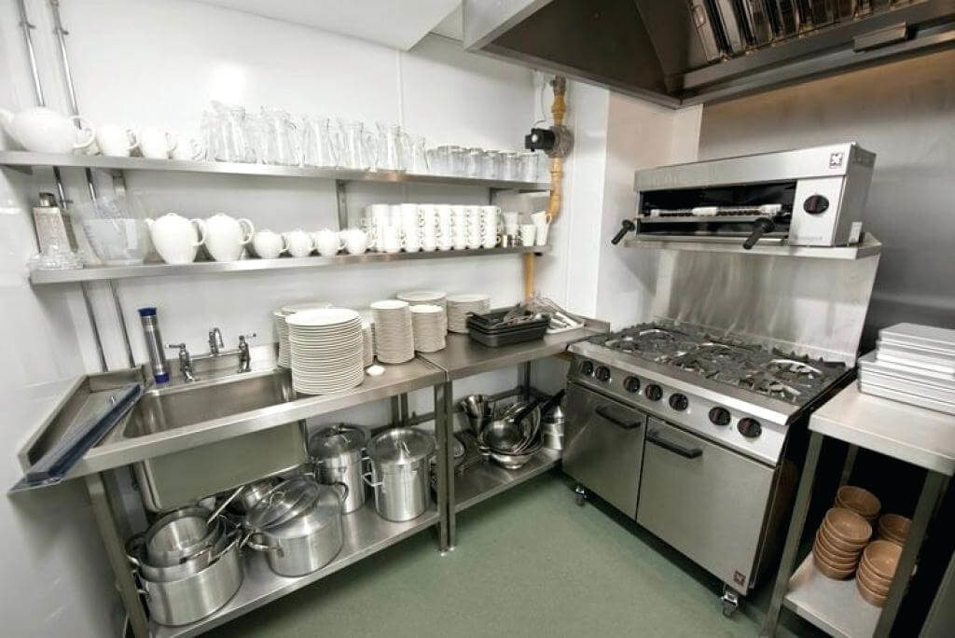












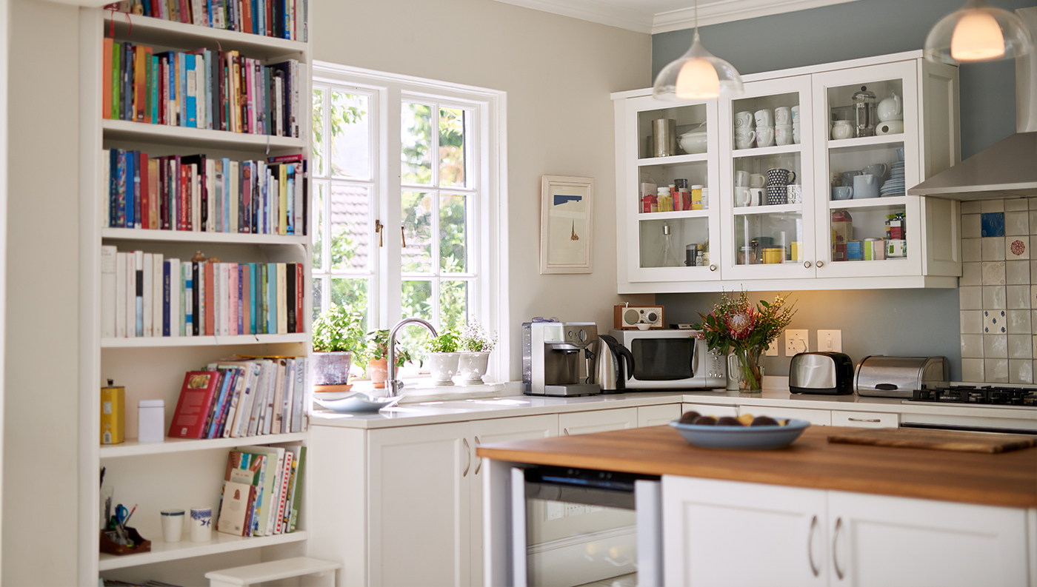






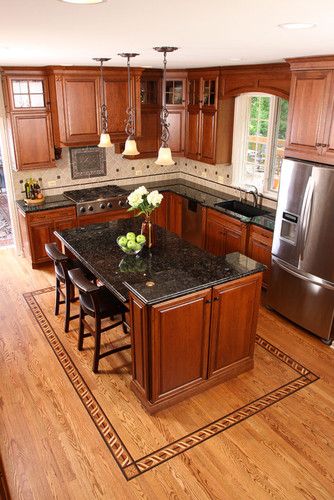
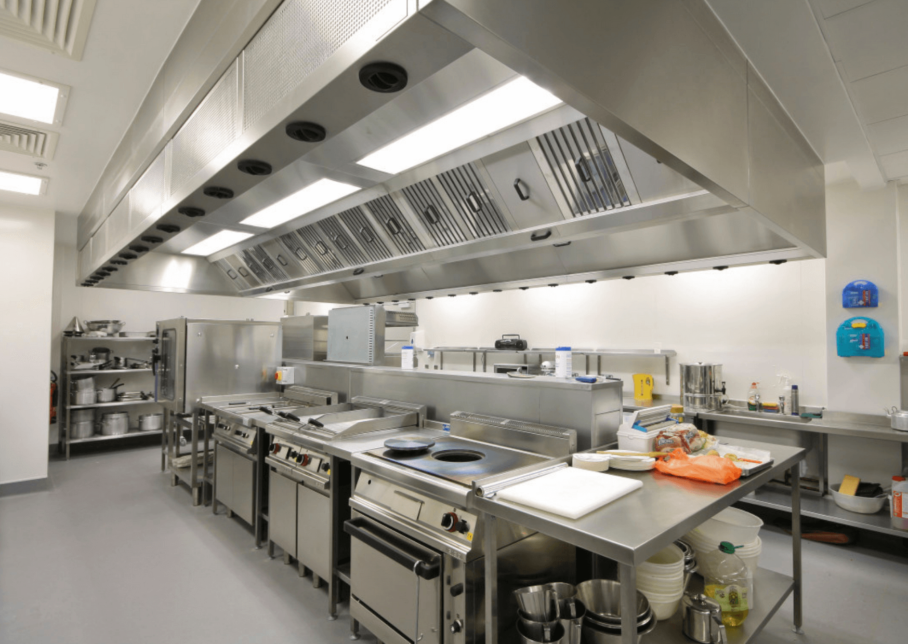
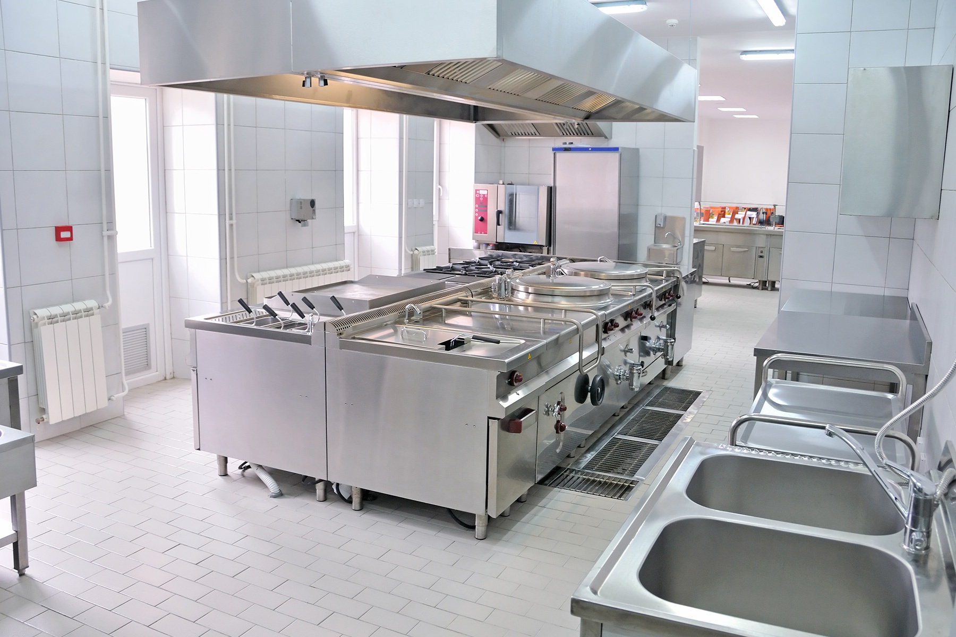

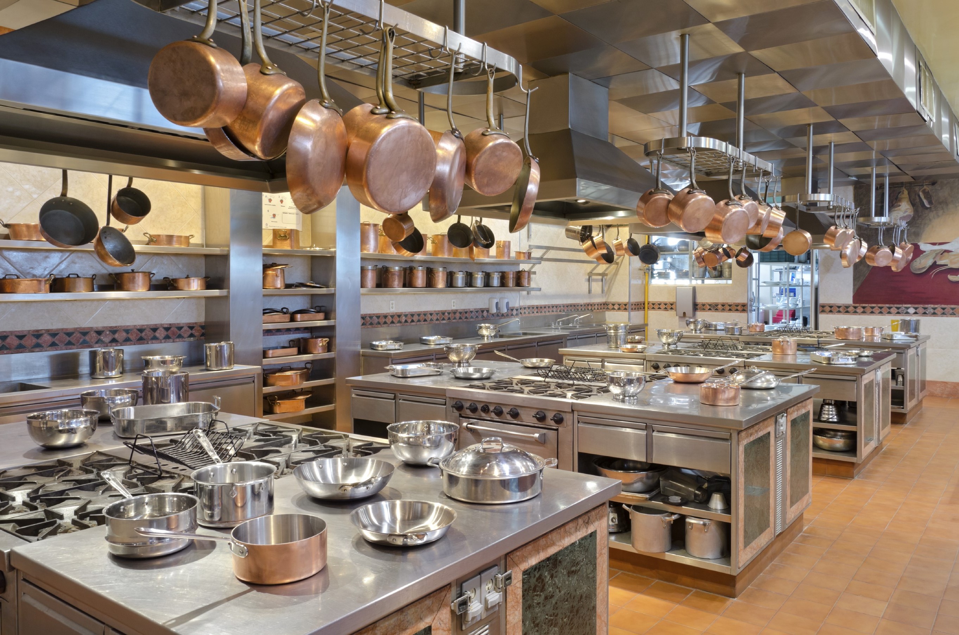



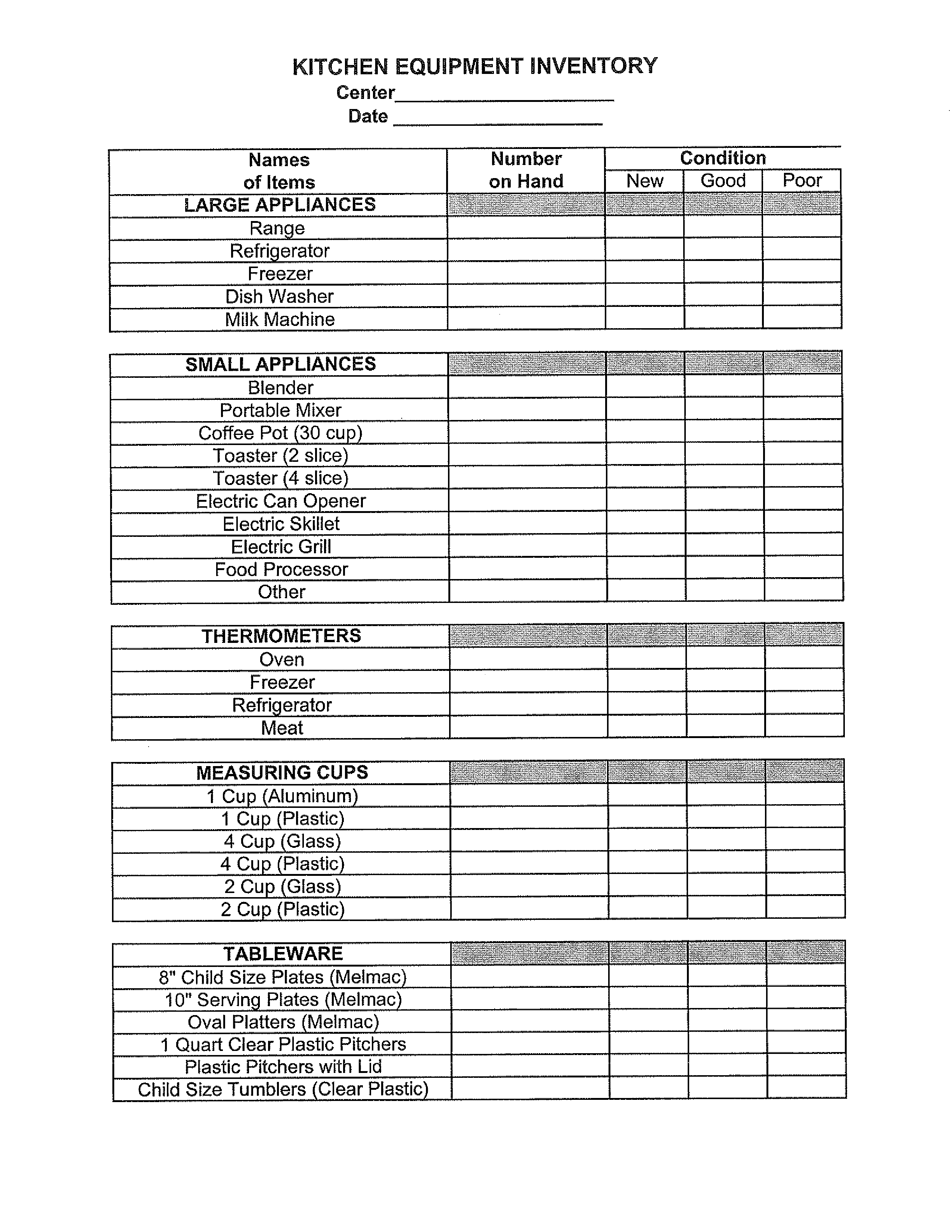

/commercial-kitchen-equipment-checklist-2888867-v7-5ba4fe764cedfd0050db4afa.png)

