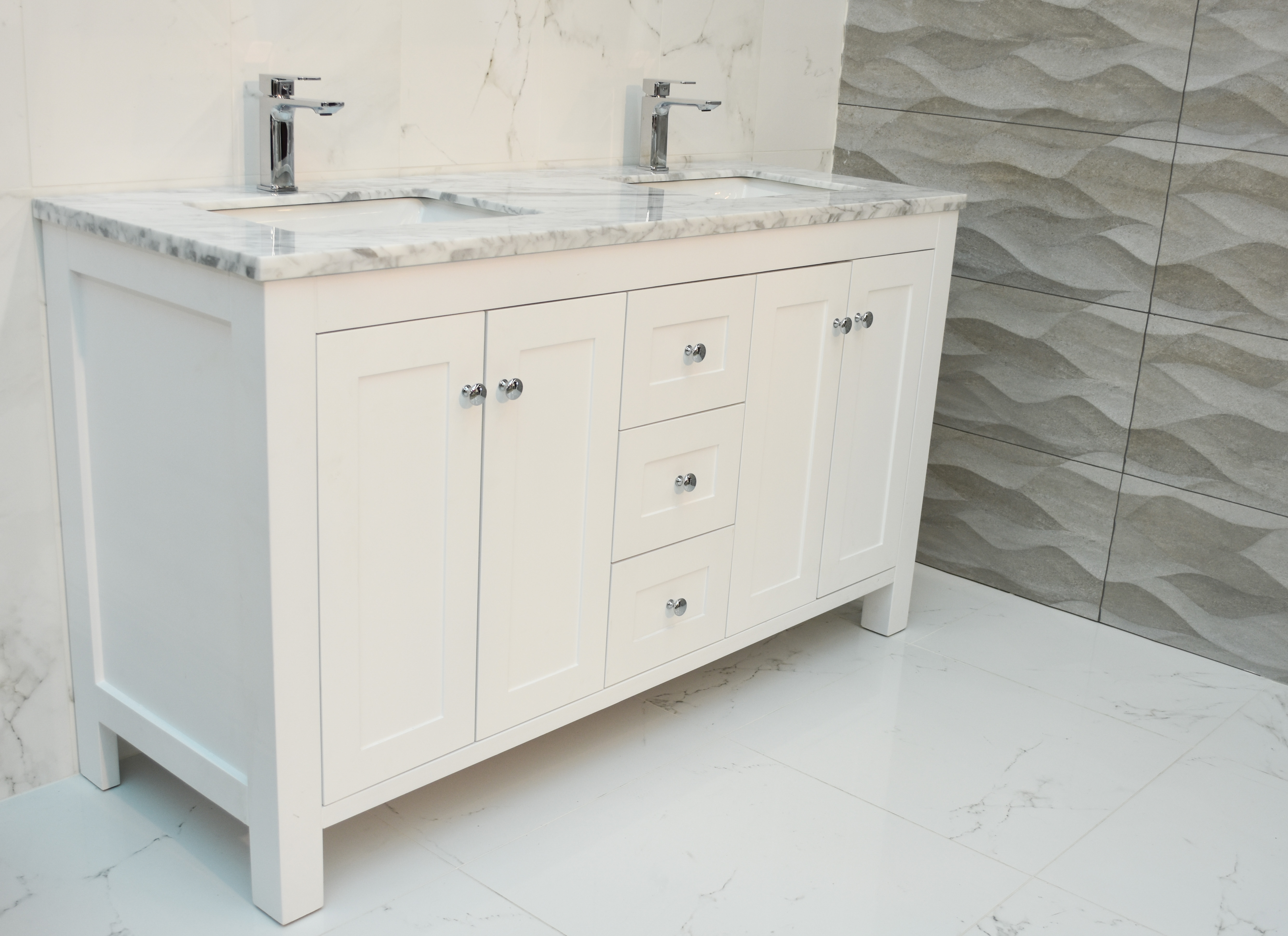Designing a kitchen can be a daunting task, especially when dealing with a long narrow space. But fear not, as there are plenty of innovative layout ideas that can transform your kitchen into a functional and stylish space. Long narrow kitchens often have limited space, making it essential to utilize every inch smartly. Opting for a galley kitchen layout can be a great solution as it maximizes the use of the available space. This layout features two parallel countertops with a walkway in between, creating an efficient and streamlined cooking area. Additionally, you can incorporate a kitchen island to add more counter space and storage. If you prefer an open concept, a U-shaped kitchen layout can work well for a long narrow kitchen. This design provides ample counter space and allows for a smooth flow between the cooking, cleaning, and dining areas. You can also add a breakfast bar or peninsula to create a designated eating space without taking up too much room.1. Kitchen Layout Ideas for Long Narrow Kitchens
When it comes to designing a long narrow kitchen, one of the most important things to keep in mind is the work triangle. The work triangle refers to the path between the stove, sink, and refrigerator, which are the three key areas of the kitchen. It is crucial to have these areas in close proximity for efficient cooking and cleaning. Another tip is to use light and bright colors to make the space appear larger and more open. White or light-colored cabinets, countertops, and walls can help reflect natural light and make the kitchen feel more spacious. You can also use mirrors to create the illusion of more space. Storage is essential in any kitchen, but it becomes even more crucial in a long narrow one. Utilize vertical space by installing tall cabinets that reach the ceiling. You can also add pull-out shelves and organizers to maximize storage in lower cabinets. Additionally, incorporating open shelving or hanging storage can add visual interest and keep frequently used items within easy reach.2. Tips for Designing a Long Narrow Kitchen
If you're feeling stuck on how to design your long narrow kitchen, looking for inspiration can help spark some ideas. Browse through home design magazines, websites, and social media platforms to see how others have tackled similar spaces. You can also visit home improvement stores to view different kitchen layouts and get a feel for what might work best for your space. Many interior designers also offer virtual design consultations, where they can provide personalized recommendations and 3D renderings of your space. This can be a great option if you want professional help in designing your kitchen. Don't be afraid to think outside the box and incorporate unique elements that reflect your personal style.3. Long Narrow Kitchen Design Inspiration
A long narrow kitchen may seem limiting, but with the right design and organization, you can make the most of the space and create a functional and stylish kitchen. One way to do this is by utilizing the walls. Install shelves, racks, or pegboards to hang pots, pans, and utensils and free up counter space. Another way to maximize space is by incorporating multi-functional furniture and appliances. A kitchen island with built-in storage or a sink can serve as a prep area, dining table, and extra storage. You can also opt for compact and slim appliances that can fit into narrow spaces without sacrificing functionality.4. How to Make the Most of a Long Narrow Kitchen
Designing a long narrow kitchen may require some out-of-the-box thinking, but there are plenty of creative solutions that can make your kitchen both functional and visually appealing. For instance, instead of a traditional backsplash, you can opt for a mirrored backsplash to reflect light and create the illusion of more space. You can also incorporate a variety of lighting options to brighten up the space. Pendant lights, under-cabinet lighting, and recessed lighting can all work together to create a well-lit and inviting kitchen. Adding a pop of color through accessories or a statement piece, such as a colorful backsplash or a vibrant rug, can also add personality to your kitchen.5. Creative Solutions for a Long Narrow Kitchen
Functionality is key when it comes to designing a kitchen, and this holds especially true for long narrow ones. One way to ensure functionality is by keeping the work triangle in mind. Additionally, consider the placement of appliances to ensure they are easily accessible and do not obstruct the flow of the kitchen. A small kitchen island can also serve as a prep area, eating space, and extra storage, making it a versatile and functional addition. Another aspect to consider is the flooring. Opt for a durable and easy-to-clean material, such as tile or vinyl, to withstand heavy foot traffic and spills. You can also use the same flooring throughout the kitchen and dining area to create a seamless and cohesive look.6. Designing a Functional Long Narrow Kitchen
When it comes to designing any space, there are some dos and don'ts to keep in mind to ensure a successful outcome. For a long narrow kitchen, do consider using light colors, maximizing vertical space, and incorporating multi-functional elements. Don't overcrowd the space with too much furniture or clutter, and avoid using dark colors or heavy patterns that can make the room feel smaller. Do keep the work triangle in mind, and don't place appliances too far apart, which can make cooking and cleaning more challenging. Additionally, don't forget about lighting and make sure to incorporate a variety of sources to brighten up the space.7. Long Narrow Kitchen Design Dos and Don'ts
As mentioned earlier, maximizing space is crucial in a long narrow kitchen. One way to do this is by using vertical space, but there are other ways to make the most of the available space. For instance, you can opt for a deep sink that can accommodate large pots and pans and free up counter space. Installing open shelving can also add storage without taking up much room. Additionally, consider using a wall-mounted or foldable dining table that can be tucked away when not in use. You can also add hooks or racks on the backsplash or under cabinets to hang utensils and keep them within reach.8. Maximizing Space in a Long Narrow Kitchen
Redesigning a kitchen can be expensive, but there are ways to create a beautiful and functional long narrow kitchen on a budget. One way is by opting for ready-to-assemble cabinets that are more affordable compared to custom-made ones. You can also save money by keeping the layout of your kitchen and only making minor changes, such as updating cabinet hardware or adding a fresh coat of paint. Another budget-friendly idea is to shop for second-hand or discounted furniture and appliances. You can also DIY some elements, such as installing open shelving or painting the cabinets, to save on costs.9. Long Narrow Kitchen Design Ideas on a Budget
Lastly, don't forget about the aesthetics when designing a long narrow kitchen. Adding decorative elements, such as plants, artwork, or a statement light fixture, can elevate the style of your kitchen. You can also play with different textures and finishes, such as a mix of wood and metal, to add visual interest. Additionally, consider incorporating a cohesive color scheme and keeping the space clutter-free for a clean and stylish look. A long narrow kitchen doesn't have to be boring, and with some creativity, you can transform it into a beautiful and inviting space that you'll love spending time in.10. Transforming a Long Narrow Kitchen into a Stylish Space
Navigating the Challenges of Designing a Long Narrow Kitchen

The Challenge of Limited Space
 When it comes to designing a kitchen, one of the most common challenges homeowners face is dealing with limited space. This can become even more challenging when the kitchen has a long and narrow layout. However, with careful planning and the right design elements, a long narrow kitchen can actually be transformed into a functional and stylish space.
Maximizing Storage
One of the key factors to consider when designing a long narrow kitchen is storage. With limited floor space, it is important to make use of every inch of available storage. This can be achieved through
space-saving storage solutions
such as pull-out cabinets, built-in shelves, and vertical storage units. Utilizing the height of the room can also help to create more storage space.
When it comes to designing a kitchen, one of the most common challenges homeowners face is dealing with limited space. This can become even more challenging when the kitchen has a long and narrow layout. However, with careful planning and the right design elements, a long narrow kitchen can actually be transformed into a functional and stylish space.
Maximizing Storage
One of the key factors to consider when designing a long narrow kitchen is storage. With limited floor space, it is important to make use of every inch of available storage. This can be achieved through
space-saving storage solutions
such as pull-out cabinets, built-in shelves, and vertical storage units. Utilizing the height of the room can also help to create more storage space.
Creating an Efficient Layout
 Another crucial aspect of designing a long narrow kitchen is creating an efficient layout. The
work triangle
concept, which connects the sink, stove, and refrigerator, is especially important in a narrow kitchen as it ensures a smooth flow of movement and minimizes the need for unnecessary steps. Placing the sink and stove on the same wall and the refrigerator on the opposite wall is a popular layout for long narrow kitchens.
Lighting is Key
Lighting plays a crucial role in any kitchen design, but it is particularly important in a long narrow kitchen. Natural lighting can help to make the space feel more open and spacious, so try to maximize natural light by incorporating large windows or skylights. In terms of artificial lighting,
task lighting
is essential for illuminating work areas while
accent lighting
can be used to create a sense of depth and dimension in the space.
Another crucial aspect of designing a long narrow kitchen is creating an efficient layout. The
work triangle
concept, which connects the sink, stove, and refrigerator, is especially important in a narrow kitchen as it ensures a smooth flow of movement and minimizes the need for unnecessary steps. Placing the sink and stove on the same wall and the refrigerator on the opposite wall is a popular layout for long narrow kitchens.
Lighting is Key
Lighting plays a crucial role in any kitchen design, but it is particularly important in a long narrow kitchen. Natural lighting can help to make the space feel more open and spacious, so try to maximize natural light by incorporating large windows or skylights. In terms of artificial lighting,
task lighting
is essential for illuminating work areas while
accent lighting
can be used to create a sense of depth and dimension in the space.
Creating the Illusion of Space
 In addition to proper lighting, there are several design techniques that can help to create the illusion of space in a long narrow kitchen.
Light colors
on the walls and cabinets can make the space feel more open and airy.
Mirrors
can also be strategically placed to reflect light and create the illusion of a larger space. Additionally, incorporating
open shelving
instead of closed cabinets can create a more spacious and open feel.
In conclusion, designing a long narrow kitchen may pose some challenges, but with the right approach and design elements, it can be transformed into a beautiful and functional space. By maximizing storage, creating an efficient layout, utilizing proper lighting, and implementing design techniques to create the illusion of space, a long narrow kitchen can become a standout feature in any home. So don't be discouraged by a challenging layout, embrace it and let your creativity shine.
In addition to proper lighting, there are several design techniques that can help to create the illusion of space in a long narrow kitchen.
Light colors
on the walls and cabinets can make the space feel more open and airy.
Mirrors
can also be strategically placed to reflect light and create the illusion of a larger space. Additionally, incorporating
open shelving
instead of closed cabinets can create a more spacious and open feel.
In conclusion, designing a long narrow kitchen may pose some challenges, but with the right approach and design elements, it can be transformed into a beautiful and functional space. By maximizing storage, creating an efficient layout, utilizing proper lighting, and implementing design techniques to create the illusion of space, a long narrow kitchen can become a standout feature in any home. So don't be discouraged by a challenging layout, embrace it and let your creativity shine.

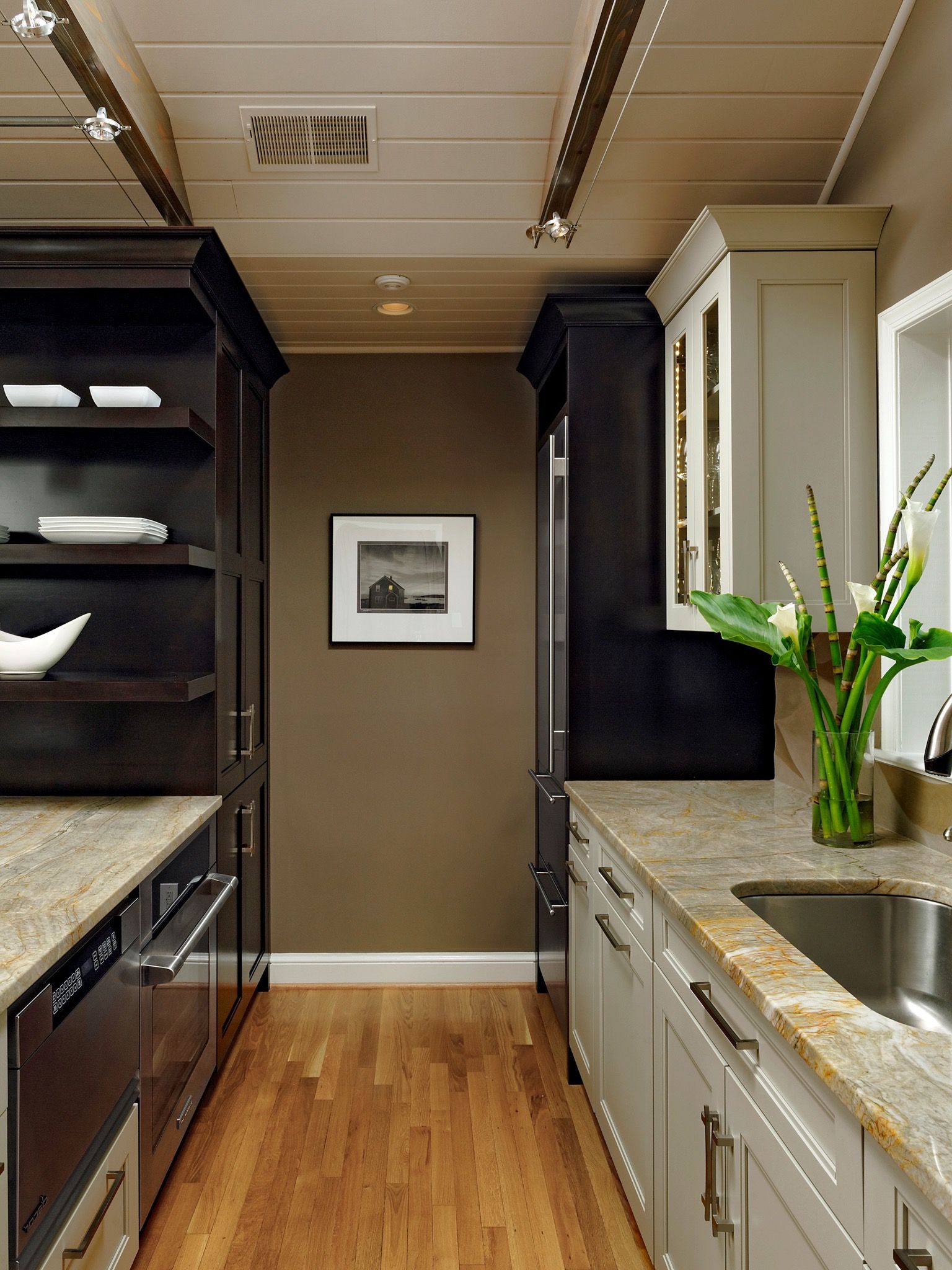
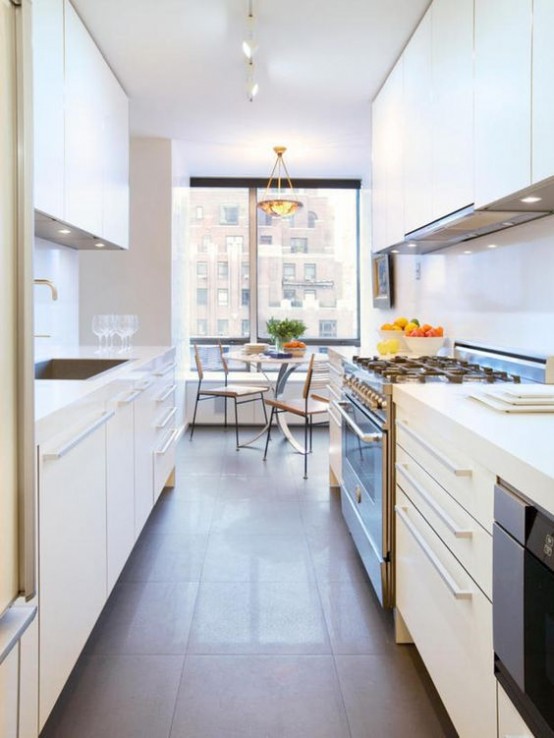

/exciting-small-kitchen-ideas-1821197-hero-d00f516e2fbb4dcabb076ee9685e877a.jpg)










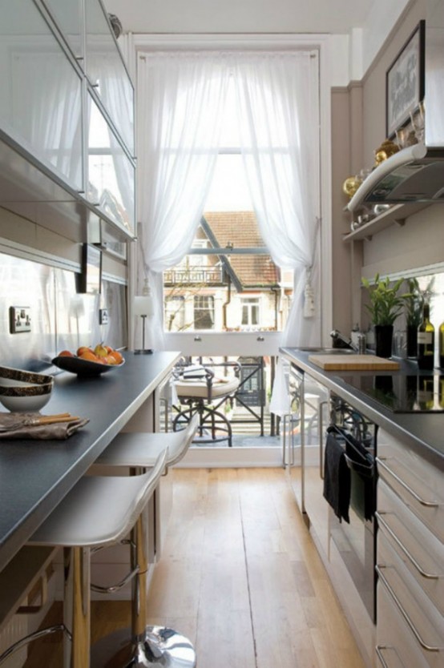






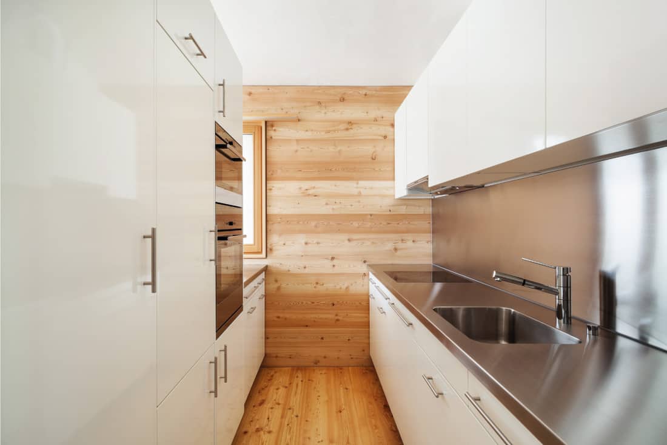



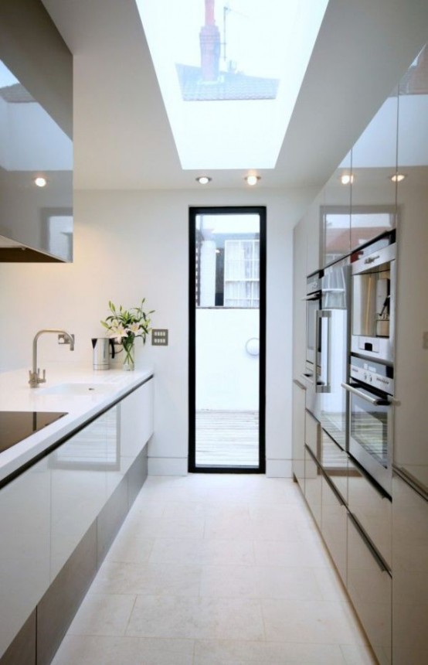




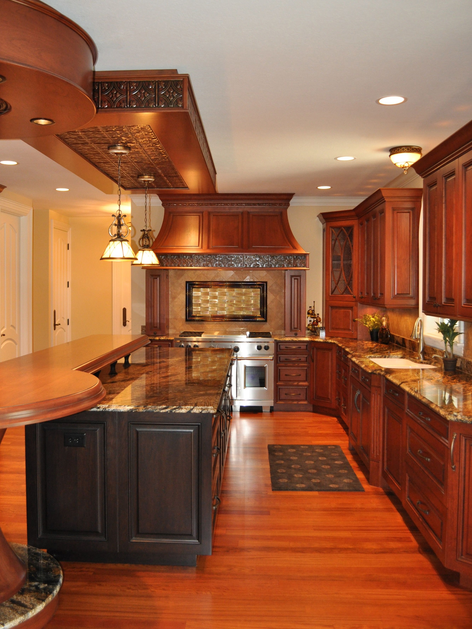
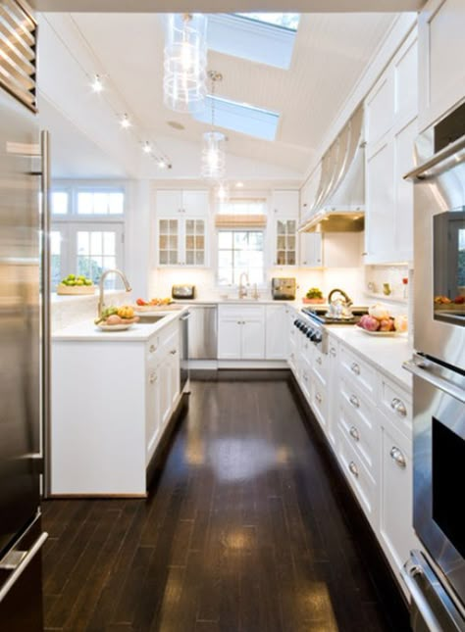
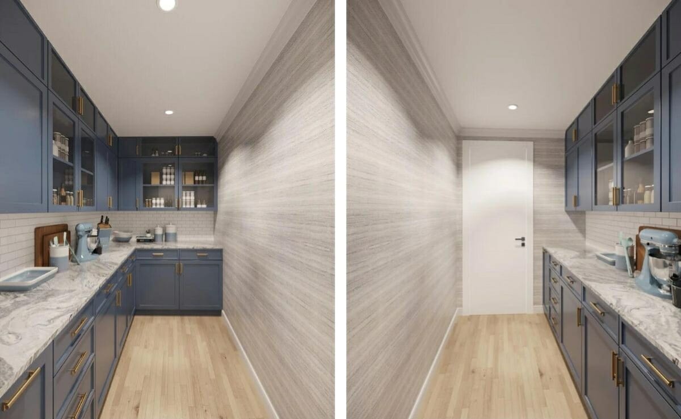



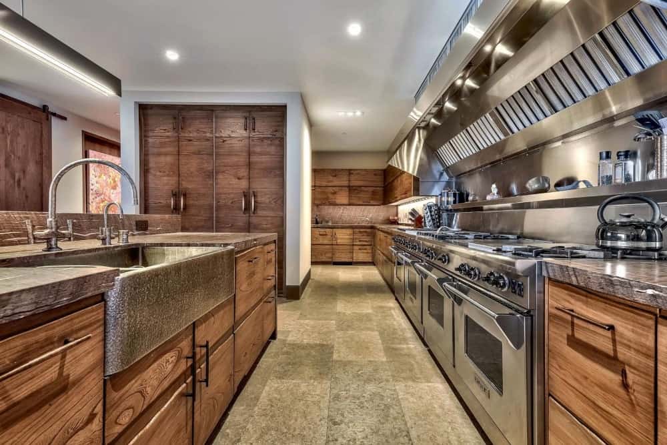
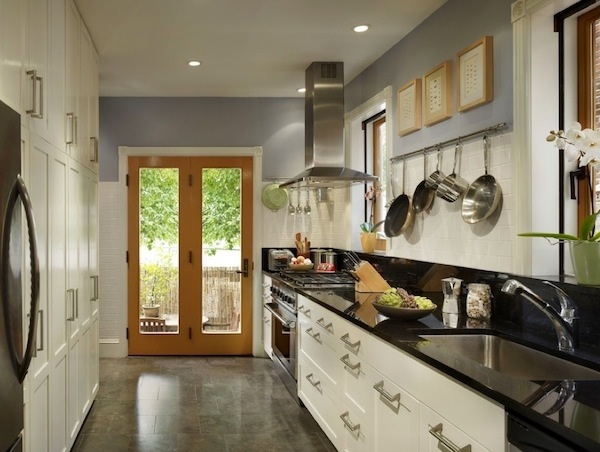
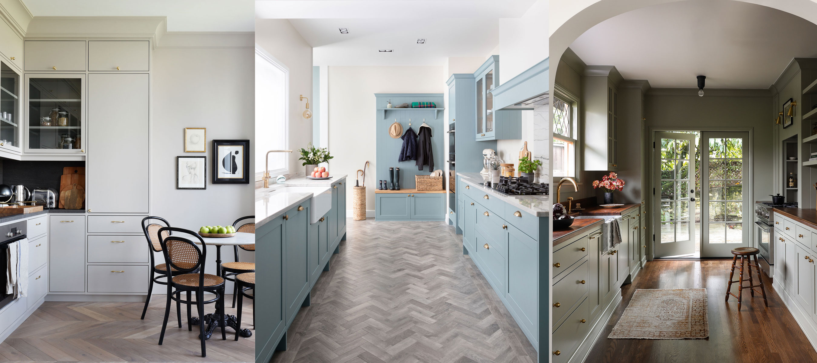


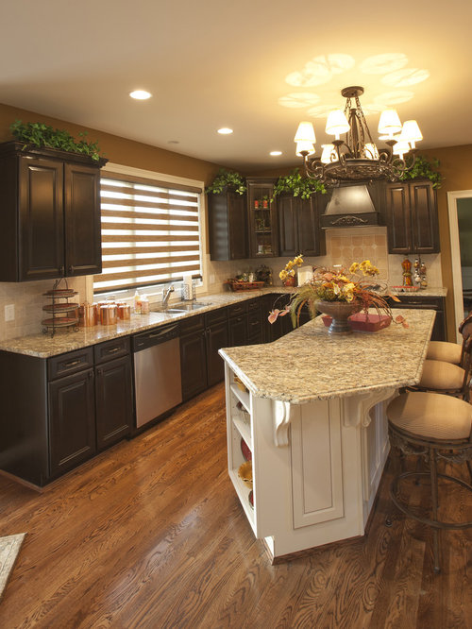
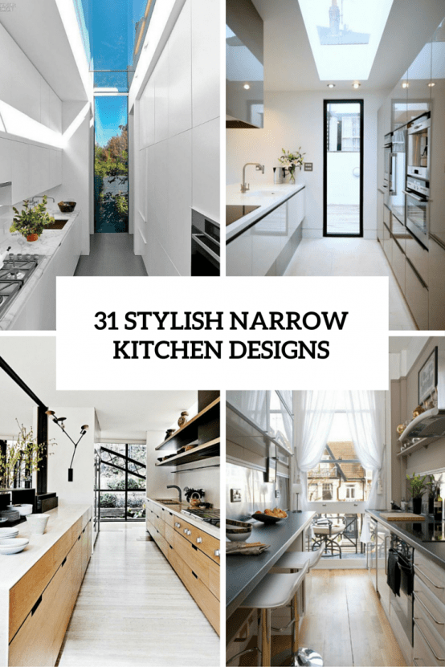



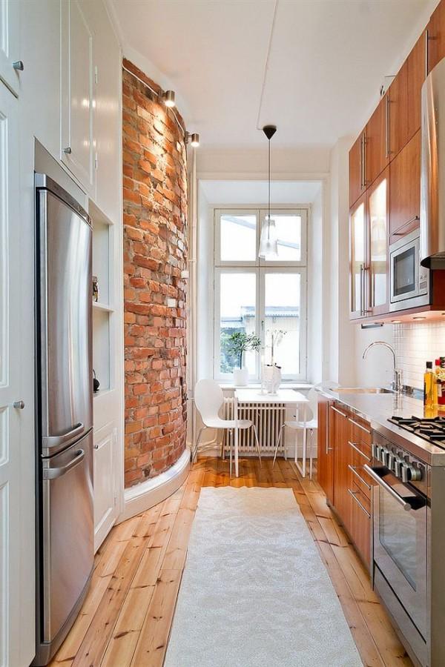


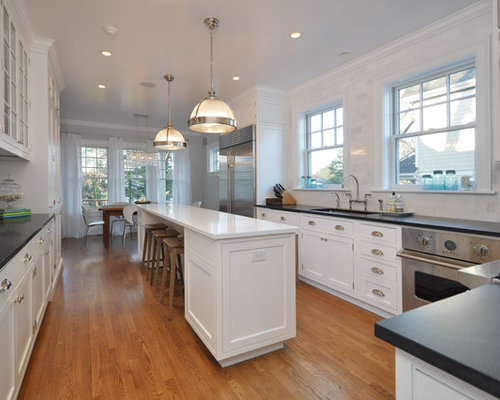














:max_bytes(150000):strip_icc()/decorate-long-narrow-living-room-2213445-hero-9eff6e6629af46c39de2c8ca746e723a.jpg)


