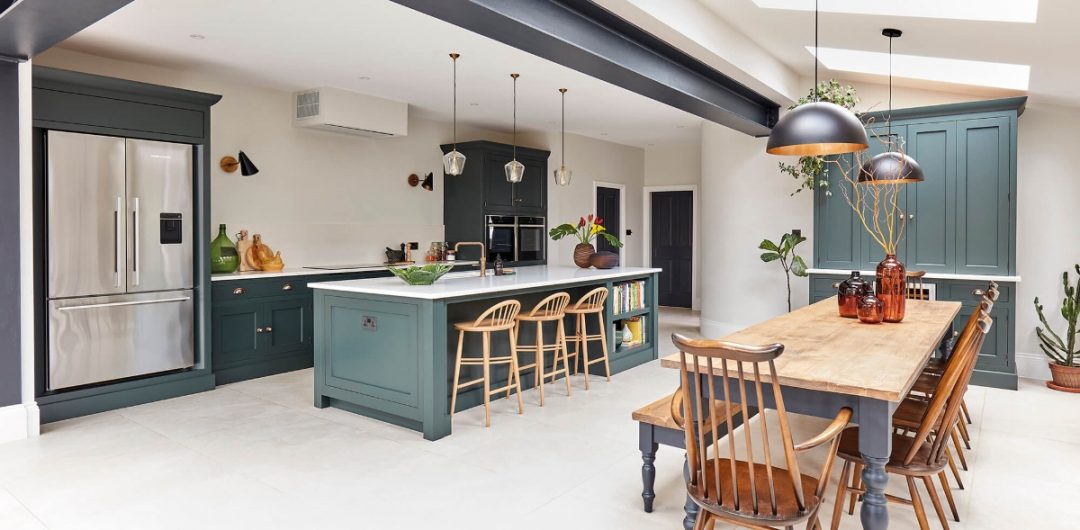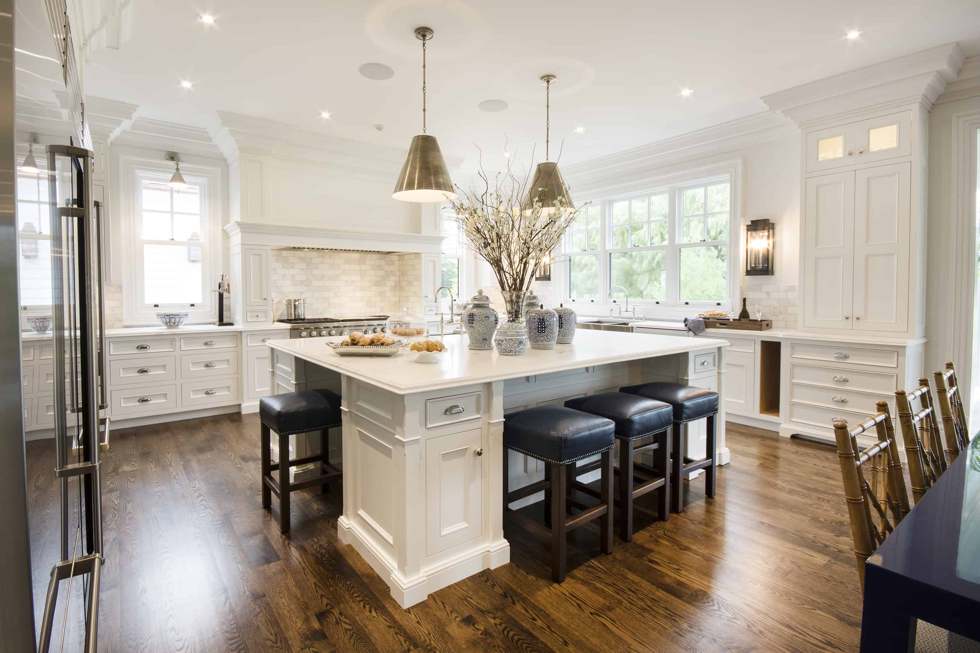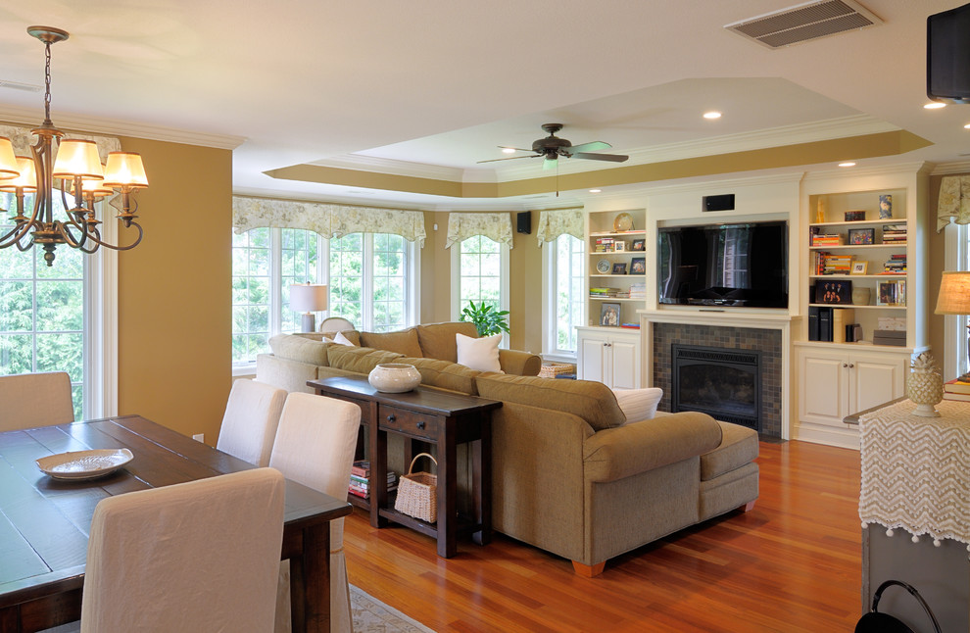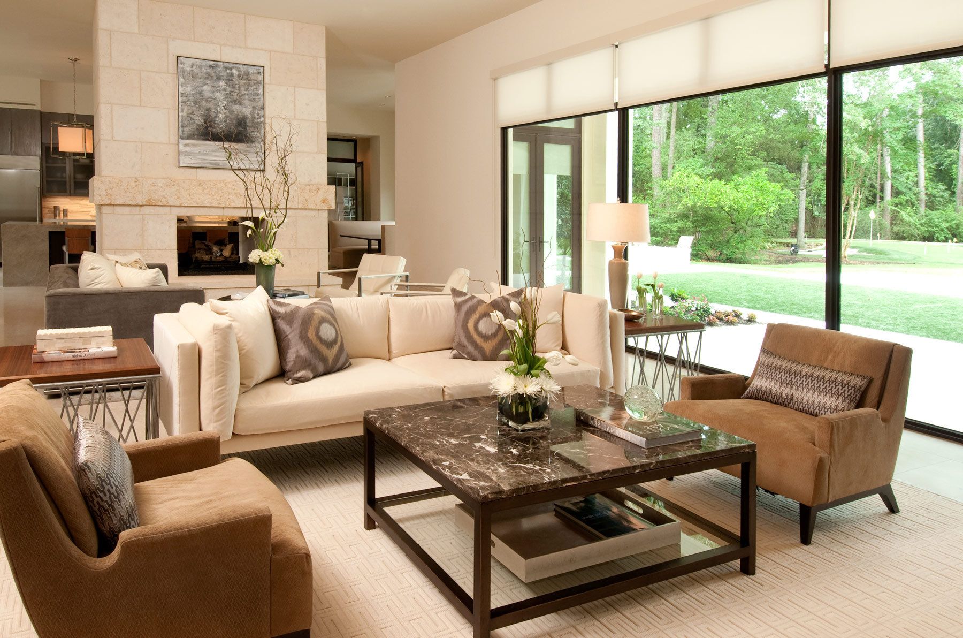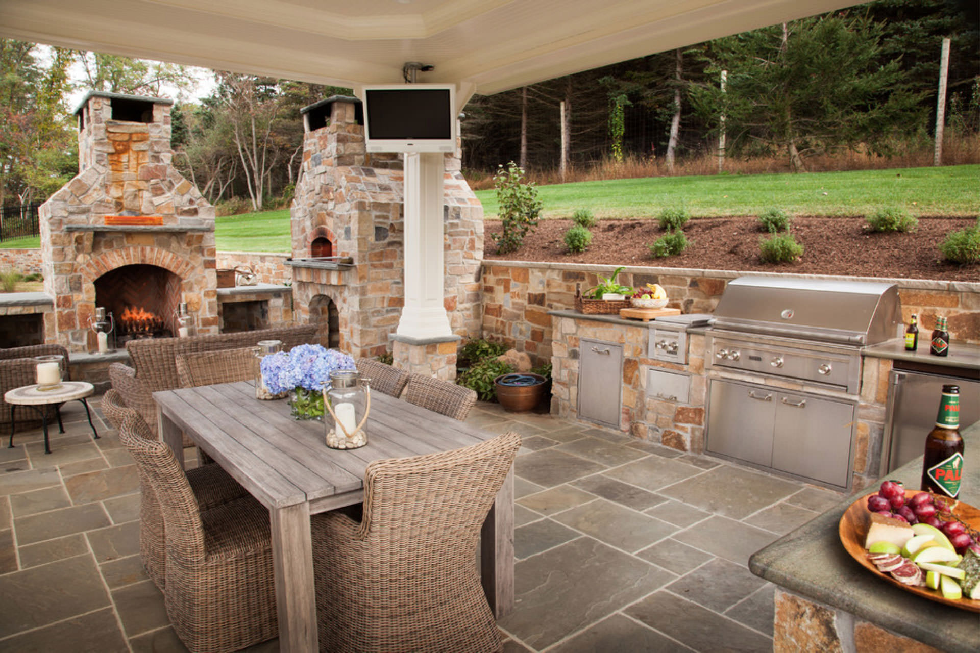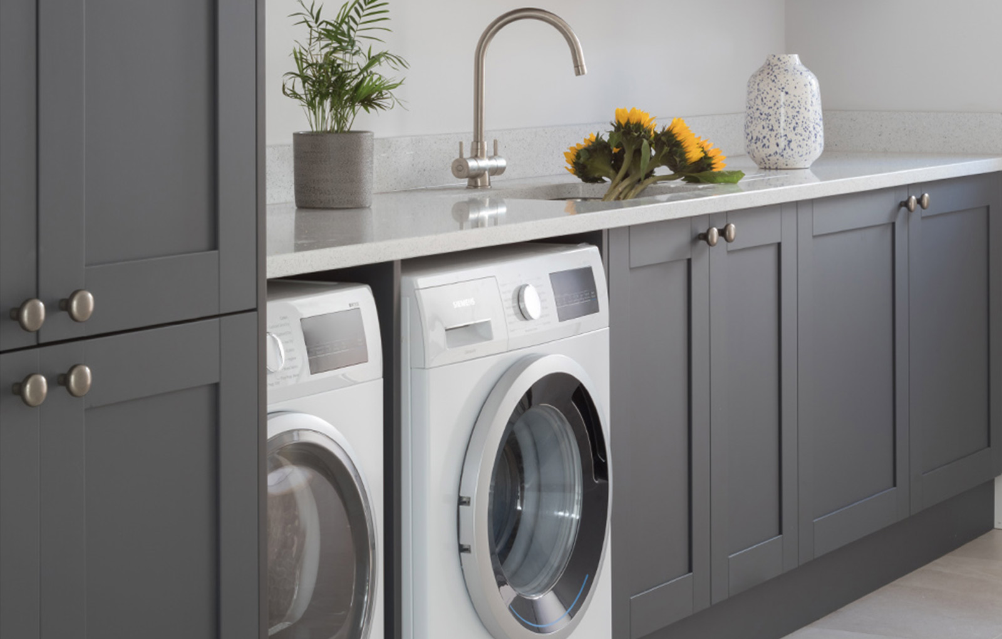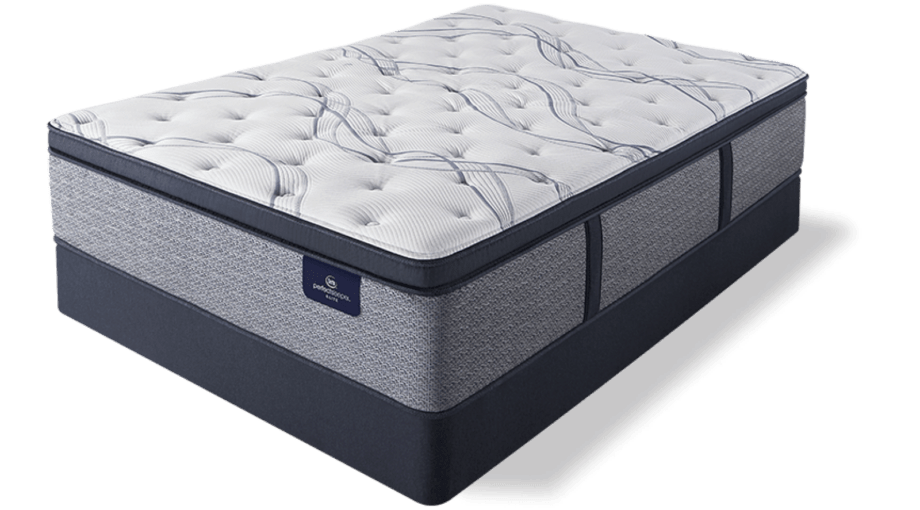Open Concept Kitchen and Family Room Design Ideas
One of the most popular design trends in recent years is the open concept kitchen and family room. This type of layout combines the kitchen, dining area, and living space into one cohesive and functional area. It's a great option for families who like to spend time together and entertain guests while cooking and preparing meals. Here are some design ideas to help you create the perfect open concept kitchen and family room in your home.
Designing a Kitchen Family Room Combo
When designing a kitchen family room combo, it's important to consider the flow of the space. You want to make sure there is enough room for everyone to move around comfortably, especially if you have a large family or often host gatherings. To achieve this, you may need to remove walls or add an island to create a more open and spacious layout.
Another important aspect to consider is the color scheme. You want to choose colors that complement each other and create a cohesive look throughout the space. Using neutral tones for the walls and furniture can help create a sense of continuity and make the space feel larger.
How to Create a Functional Kitchen Family Room
Functionality is key when designing a kitchen family room. You want to make sure the space is not only aesthetically pleasing but also practical for everyday use. One way to achieve this is by incorporating plenty of storage options. This can include cabinets, shelves, and drawers to keep your kitchen and living area organized and clutter-free.
Additionally, consider the placement of your appliances and furniture. You want to make sure they are strategically placed to maximize space and create a smooth flow. For example, having the dining table near the kitchen allows for easy serving and cleaning up.
Designing a Kitchen Family Room Layout
The layout of your kitchen family room will depend on the size and shape of your space. If you have a smaller area, you may need to get creative with the layout to make the most of the space. This could include utilizing vertical space with hanging shelves or incorporating a kitchen island for extra counter space and storage.
If you have a larger space, you have more flexibility with the layout. You can consider adding a breakfast bar or a separate seating area for more casual dining and lounging. Just make sure to keep the overall flow and functionality of the space in mind when designing the layout.
Maximizing Space in a Kitchen Family Room
When it comes to designing a kitchen family room, maximizing space is key. This is especially important if you have a smaller home or apartment. One way to do this is by choosing multi-functional furniture, such as a dining table with built-in storage or a sofa that can also be used as a pull-out bed for guests.
You can also utilize wall space by adding shelves or hanging racks for pots, pans, and kitchen utensils. This not only frees up counter space but also adds a decorative element to the room.
Kitchen Family Room Design Tips
When designing a kitchen family room, there are a few tips to keep in mind to ensure a successful and functional space:
Creating a Cozy Kitchen Family Room
A kitchen family room should be a warm and inviting space where everyone can relax and spend quality time together. To create a cozy atmosphere, consider adding a fireplace or incorporating soft textures and fabrics, such as plush rugs and throw pillows. You can also add some greenery with indoor plants to bring life to the space.
Designing a Kitchen Family Room for Entertaining
If you love to entertain, designing a kitchen family room that is conducive to hosting gatherings is important. One way to do this is by creating a designated entertainment area, such as a bar or a game corner. You can also consider adding a large dining table or a spacious kitchen island to accommodate more guests.
Don't forget about outdoor space: If you have a backyard or a patio, you can also extend your entertaining space by creating an outdoor kitchen and dining area. This allows for more space and flexibility when hosting events.
Incorporating Storage in a Kitchen Family Room
As mentioned before, storage is crucial in a kitchen family room to keep the space organized and clutter-free. But storage doesn't have to be boring. You can incorporate storage solutions that also add to the overall design of the room, such as open shelving or decorative cabinets.
Pro tip: Utilize the space under the stairs by turning it into a pantry or storage closet for kitchen and household items.
Designing a Kitchen Family Room with Kids in Mind
Lastly, if you have children, it's important to design a kitchen family room with them in mind. This means choosing durable and easy-to-clean materials, such as stain-resistant fabrics and sturdy furniture. You can also create a designated play area for kids with a toy chest or a small table and chairs.
Final Thoughts: Designing a kitchen family room requires careful planning and consideration, but with these tips and ideas, you can create a functional and inviting space that the whole family will love. Remember to keep the layout, flow, and functionality in mind, while also adding personal touches and design elements that reflect your style and needs. With the right design, your kitchen family room can become the heart of your home.
The Importance of Creating a Functional Kitchen Family Room

Maximizing Space and Flow
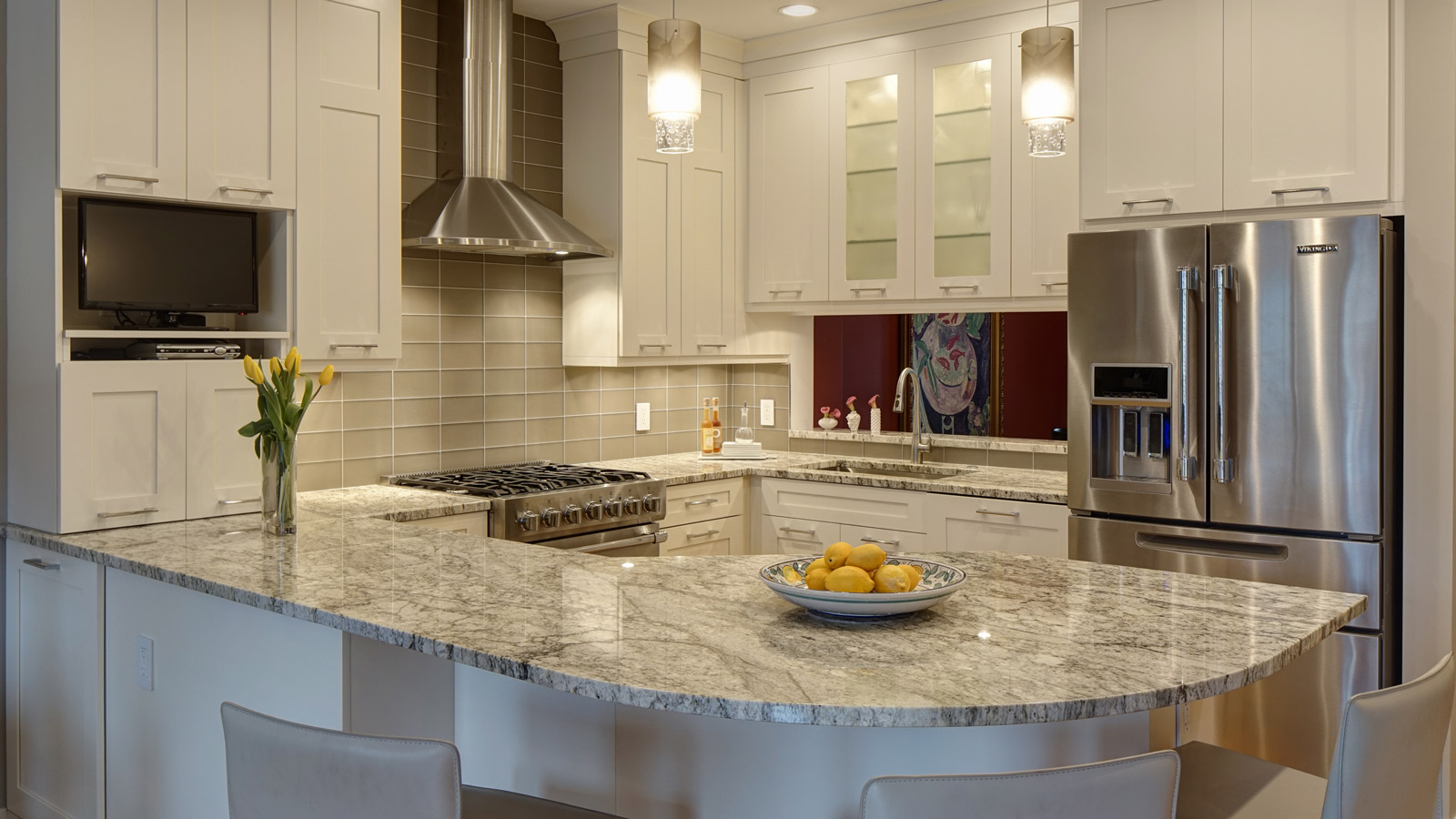 Creating a kitchen family room is all about optimizing the space you have. It is important to consider the flow of the room and how each area will be used. The kitchen and family room are two of the most used spaces in a home, and combining them can create a more efficient and functional space. By designing a kitchen family room, you can eliminate the need for separate dining and living areas, saving valuable space in your home.
Creating a kitchen family room is all about optimizing the space you have. It is important to consider the flow of the room and how each area will be used. The kitchen and family room are two of the most used spaces in a home, and combining them can create a more efficient and functional space. By designing a kitchen family room, you can eliminate the need for separate dining and living areas, saving valuable space in your home.
Promoting Family Bonding
 In today's busy world, it can be challenging to find time to spend with your family. However, by designing a kitchen family room, you can create a space that promotes family bonding. The open layout allows for easy interaction between family members, whether they are cooking, watching TV, or doing homework at the kitchen island. This encourages communication and creates a sense of togetherness, making your house truly feel like a home.
In today's busy world, it can be challenging to find time to spend with your family. However, by designing a kitchen family room, you can create a space that promotes family bonding. The open layout allows for easy interaction between family members, whether they are cooking, watching TV, or doing homework at the kitchen island. This encourages communication and creates a sense of togetherness, making your house truly feel like a home.
Incorporating Design Elements
 Designing a kitchen family room also allows for more creativity and flexibility in terms of design. You can incorporate elements from both the kitchen and living room to create a cohesive and visually appealing space. For example, you can use similar color schemes, materials, and textures in both areas to tie them together. This creates a harmonious and inviting atmosphere that will be enjoyed by the entire family.
Designing a kitchen family room also allows for more creativity and flexibility in terms of design. You can incorporate elements from both the kitchen and living room to create a cohesive and visually appealing space. For example, you can use similar color schemes, materials, and textures in both areas to tie them together. This creates a harmonious and inviting atmosphere that will be enjoyed by the entire family.
Increasing Home Value
 Not only does a kitchen family room add functionality and promote family bonding, but it can also increase the value of your home. Open concept living has become increasingly popular, and having a well-designed kitchen family room can be a major selling point for potential buyers. It creates a modern and spacious feel, making your home more attractive and desirable.
In conclusion, designing a kitchen family room is a smart and practical choice for any homeowner. It maximizes space and flow, promotes family bonding, allows for creativity in design, and can increase the value of your home. So, if you are looking to create a functional and inviting living space, consider combining your kitchen and family room into one cohesive area.
Not only does a kitchen family room add functionality and promote family bonding, but it can also increase the value of your home. Open concept living has become increasingly popular, and having a well-designed kitchen family room can be a major selling point for potential buyers. It creates a modern and spacious feel, making your home more attractive and desirable.
In conclusion, designing a kitchen family room is a smart and practical choice for any homeowner. It maximizes space and flow, promotes family bonding, allows for creativity in design, and can increase the value of your home. So, if you are looking to create a functional and inviting living space, consider combining your kitchen and family room into one cohesive area.






















