The pantry kitchen is often referred to as the heart of the home, and for good reason. It's where we store and prepare our food, and it's often a place where families gather and bond over meals. However, a poorly designed pantry kitchen can cause frustration and make everyday tasks more difficult. That's why it's important to carefully consider the layout and design of your pantry kitchen to ensure it is functional and efficient. Here are 10 tips for designing a functional pantry kitchen.Designing a Functional Pantry Kitchen
1. Start with a thorough assessment of your needs. Consider your cooking habits, the size of your family, and the types of food you typically store. This will help determine the amount of storage and counter space you will need. 2. Keep the work triangle in mind. The work triangle consists of the three main areas in the kitchen - the refrigerator, the sink, and the stove. These should be in close proximity to each other for easy access and efficient workflow. 3. Maximize your space. If you have a small pantry kitchen, consider utilizing vertical space by adding shelves or cabinets that go up to the ceiling. You can also use the back of cabinet doors for additional storage. 4. Create a layout that works for you. There is no one-size-fits-all solution when it comes to kitchen layouts. Consider your personal preferences and needs to create a layout that works best for you and your family. 5. Incorporate storage solutions. There are plenty of storage solutions available that can help maximize space and keep your pantry kitchen organized. These include pull-out drawers, lazy susans, and spice racks. 6. Choose the right materials. When it comes to countertops and flooring, choose materials that are durable and easy to clean. This will ensure your pantry kitchen can withstand everyday wear and tear. 7. Utilize lighting effectively. Good lighting is essential in a kitchen, especially in areas where you will be preparing food. Consider adding task lighting under cabinets or above the stove to make cooking easier. 8. Design on a budget. You don't have to break the bank to have a functional and stylish pantry kitchen. Consider DIY options or shop for deals and discounts to save money without sacrificing quality. 9. Add your personal style. Your pantry kitchen should reflect your personal style and taste. Consider adding fun and unique touches such as colorful backsplashes or decorative hardware to make your pantry kitchen stand out. 10. Keep it organized. Once your pantry kitchen is designed and built, it's important to keep it organized. Make use of labels and dividers to keep items in their designated places, and regularly declutter to maintain a functional space.10 Tips for Designing a Functional Pantry Kitchen
When it comes to designing a functional pantry kitchen, space is often a major concern. However, with some creativity and smart design choices, you can maximize the space in your pantry kitchen. One way to do this is by utilizing vertical space. Install shelves or cabinets that go up to the ceiling, and make use of the back of cabinet doors for additional storage. You can also consider using multi-functional furniture, such as a kitchen island with built-in storage or a pull-out pantry. These solutions can help you make the most out of the space you have.Maximizing Space in a Functional Pantry Kitchen
The layout of your pantry kitchen is crucial in ensuring it is functional and efficient. There are a few common layouts to consider, such as the U-shaped, L-shaped, and galley kitchen. The key is to keep the work triangle in mind - the refrigerator, sink, and stove should be in close proximity to each other for easy access and workflow. It's also important to consider your personal preferences and needs when creating a layout. For example, if you love to entertain, you may want to include a kitchen island for additional counter space and seating.Creating a Layout for a Functional Pantry Kitchen
Storage is essential in a pantry kitchen, where you need to store a variety of food and cooking supplies. That's why incorporating storage solutions is crucial in making your pantry kitchen functional. Consider installing pull-out drawers, lazy susans, and spice racks to maximize space. You can also utilize the back of cabinet doors for additional storage. Another option is to invest in stackable containers to keep your pantry items organized and easily accessible.Incorporating Storage Solutions in a Functional Pantry Kitchen
The materials you choose for your pantry kitchen can greatly impact its functionality and durability. When it comes to countertops, opt for materials that are easy to clean and resistant to stains and scratches. Popular options include quartz, granite, and laminate. For flooring, choose materials that can withstand heavy foot traffic and spills, such as porcelain tile or vinyl. These materials will not only make your pantry kitchen functional but also add to its overall aesthetic.Choosing the Right Materials for a Functional Pantry Kitchen
As mentioned earlier, vertical space is often underutilized in a pantry kitchen. However, there are many ways to make use of this space and maximize storage. Installing shelves or cabinets that go up to the ceiling is a great way to store items that are not frequently used. You can also add hooks or racks to the back of cabinet doors for additional storage. Another option is to invest in a tall pantry cabinet with pull-out drawers or shelves, which can hold a lot of items without taking up too much floor space.Utilizing Vertical Space in a Functional Pantry Kitchen
Designing a pantry kitchen can be expensive, but there are ways to achieve a functional and stylish space without breaking the bank. One way is to opt for DIY options, such as painting cabinets or installing backsplashes yourself. You can also shop for deals and discounts on materials and appliances. Another option is to prioritize your must-haves and splurge on those while finding budget-friendly alternatives for other items.Designing a Functional Pantry Kitchen on a Budget
Just because a pantry kitchen is functional doesn't mean it can't be stylish. Adding your personal touch and style to the space can make it more inviting and enjoyable to use. Consider incorporating fun and unique touches, such as colorful backsplashes, decorative hardware, or open shelving to display your favorite dishes or cookbooks. You can also add a pop of color with a statement piece, such as a brightly colored rug or kitchen appliance.Adding Style to a Functional Pantry Kitchen
Once your pantry kitchen is designed and built, it's important to maintain its functionality by keeping it organized. Here are a few tips to help you stay organized: - Label containers and shelves to easily find items. - Use dividers to keep items in their designated places. - Declutter regularly to get rid of expired or unused items. - Keep frequently used items within easy reach and store less frequently used items in higher or lower cabinets. - Use clear containers and bins to easily see what's inside. By following these tips, you can design a functional pantry kitchen that not only meets your needs but also adds to the overall aesthetic of your home. Remember to carefully consider your layout, maximize space, and make use of storage solutions to create a space that is efficient, organized, and stylish.Organizing Tips for a Functional Pantry Kitchen
Maximizing Space Efficiency
 When designing a functional pantry kitchen, one of the most important considerations is maximizing space efficiency. A pantry kitchen, by definition, is a small space typically used for food storage and meal preparation. Therefore, it is crucial to make the most out of every inch of space available. This not only makes the kitchen more functional but also creates a visually appealing and organized space.
When designing a functional pantry kitchen, one of the most important considerations is maximizing space efficiency. A pantry kitchen, by definition, is a small space typically used for food storage and meal preparation. Therefore, it is crucial to make the most out of every inch of space available. This not only makes the kitchen more functional but also creates a visually appealing and organized space.
Utilizing Vertical Space:
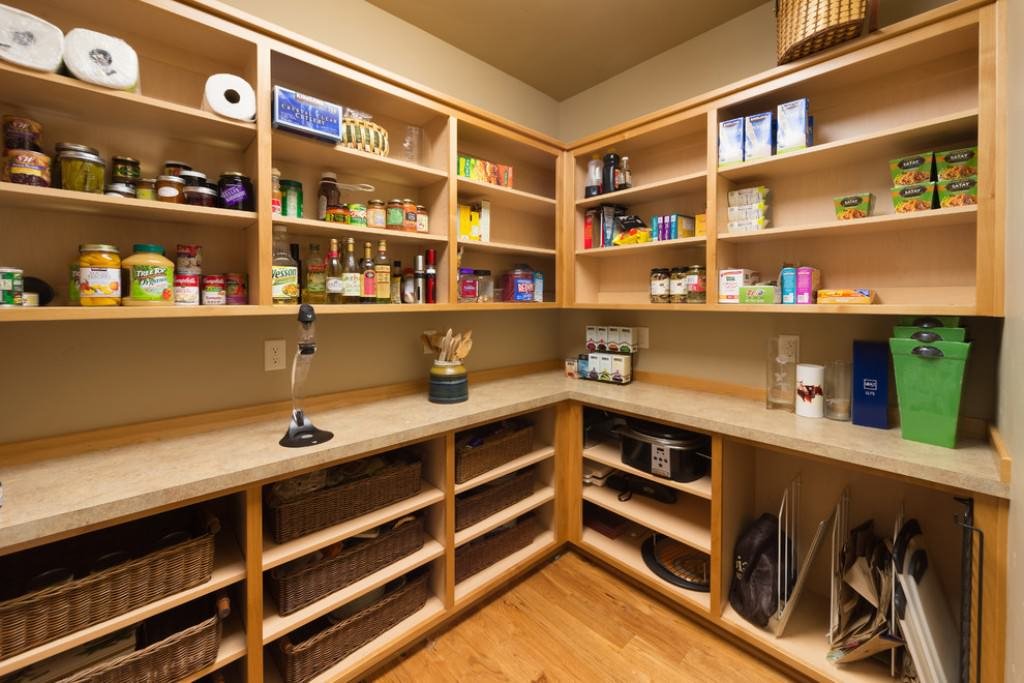 One way to maximize space efficiency in a pantry kitchen is by utilizing the vertical space. This means making use of the walls for storage by installing shelves, hooks, and racks. These can be used to store items such as pots and pans, utensils, and even dry goods. Additionally, installing cabinets that reach all the way up to the ceiling can provide extra storage space for items that are not frequently used. This not only frees up valuable counter space but also creates a visually appealing display.
One way to maximize space efficiency in a pantry kitchen is by utilizing the vertical space. This means making use of the walls for storage by installing shelves, hooks, and racks. These can be used to store items such as pots and pans, utensils, and even dry goods. Additionally, installing cabinets that reach all the way up to the ceiling can provide extra storage space for items that are not frequently used. This not only frees up valuable counter space but also creates a visually appealing display.
Optimizing Cabinet Space:
 Another important aspect of maximizing space efficiency in a pantry kitchen is optimizing cabinet space. This can be achieved by using stackable shelves and organizers inside cabinets to create multiple levels of storage. Additionally, installing pull-out shelves and drawers can make it easier to access items at the back of deep cabinets. This can also help in utilizing every inch of space, including corners, which are often overlooked.
Another important aspect of maximizing space efficiency in a pantry kitchen is optimizing cabinet space. This can be achieved by using stackable shelves and organizers inside cabinets to create multiple levels of storage. Additionally, installing pull-out shelves and drawers can make it easier to access items at the back of deep cabinets. This can also help in utilizing every inch of space, including corners, which are often overlooked.
Utilizing Multi-Functional Furniture:
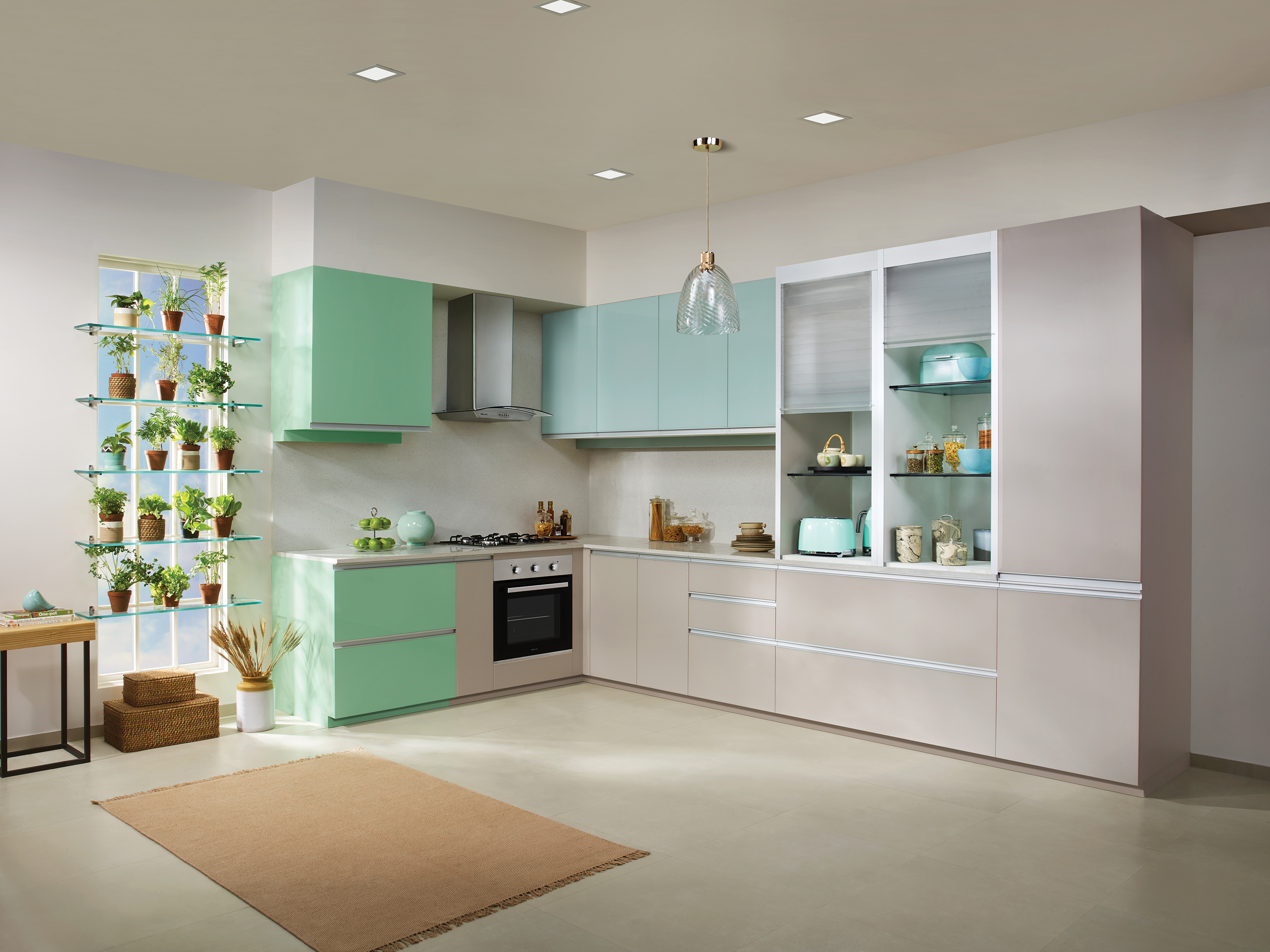 In a small pantry kitchen, it is important to make every piece of furniture count. This means opting for multi-functional furniture, such as a kitchen island with built-in storage or a dining table with shelves underneath. These not only serve their primary functions but also provide additional storage space, eliminating the need for extra furniture and cluttering up the space.
In a small pantry kitchen, it is important to make every piece of furniture count. This means opting for multi-functional furniture, such as a kitchen island with built-in storage or a dining table with shelves underneath. These not only serve their primary functions but also provide additional storage space, eliminating the need for extra furniture and cluttering up the space.
By focusing on maximizing space efficiency, a pantry kitchen can be transformed into a functional and organized space. With the right design and storage solutions, even the smallest of pantry kitchens can provide ample storage and a visually appealing aesthetic. So when designing a pantry kitchen, remember to make the most out of every inch of space available.


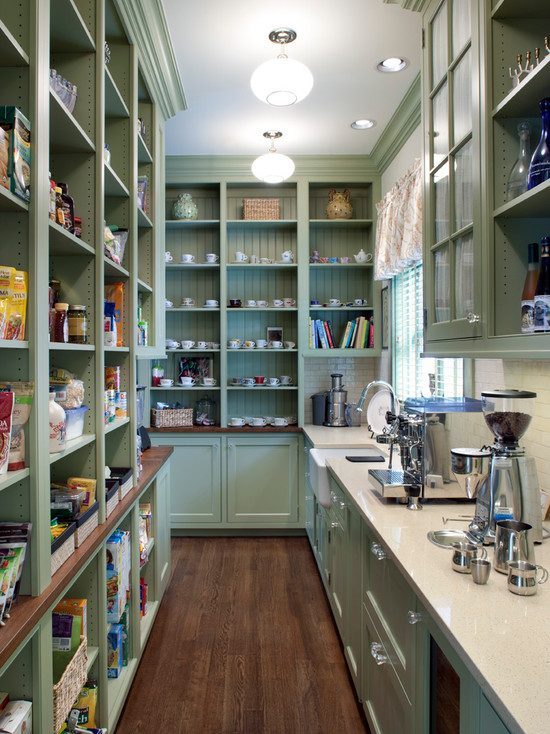

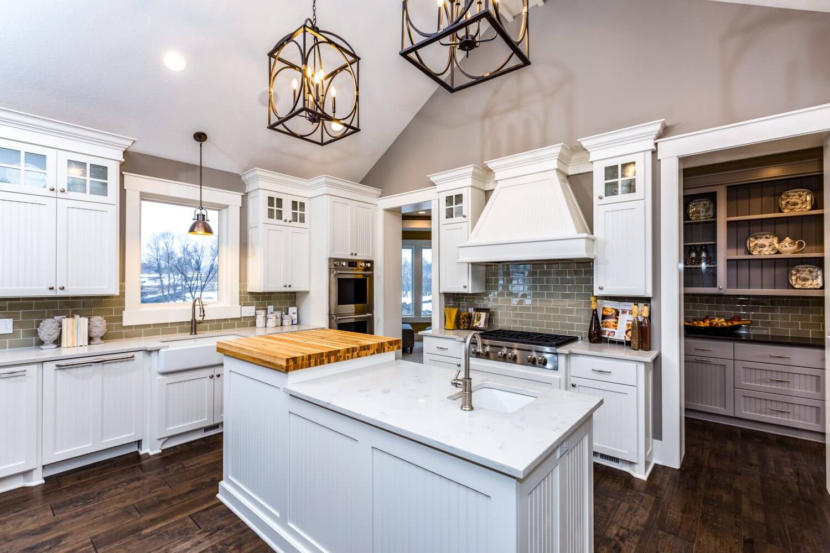

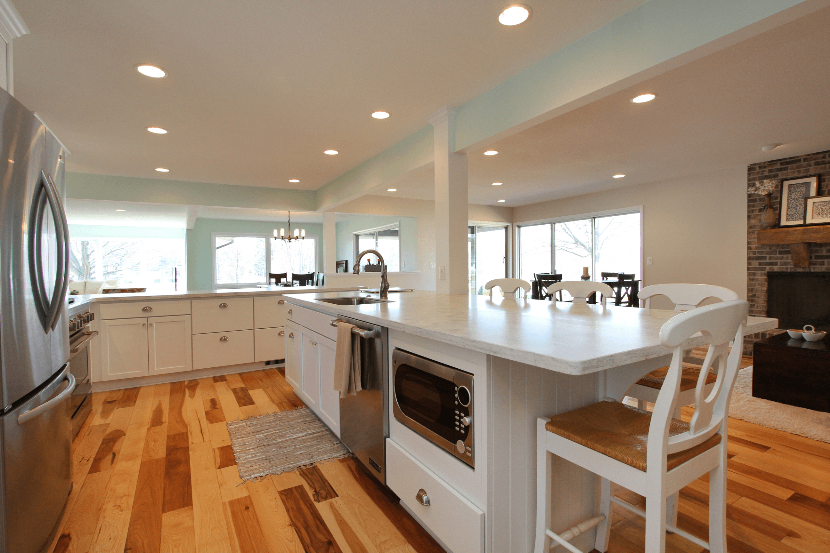

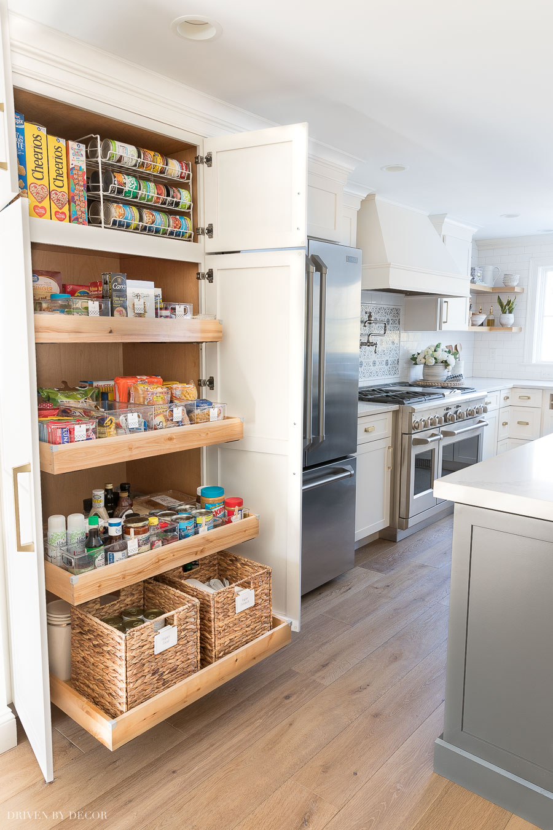






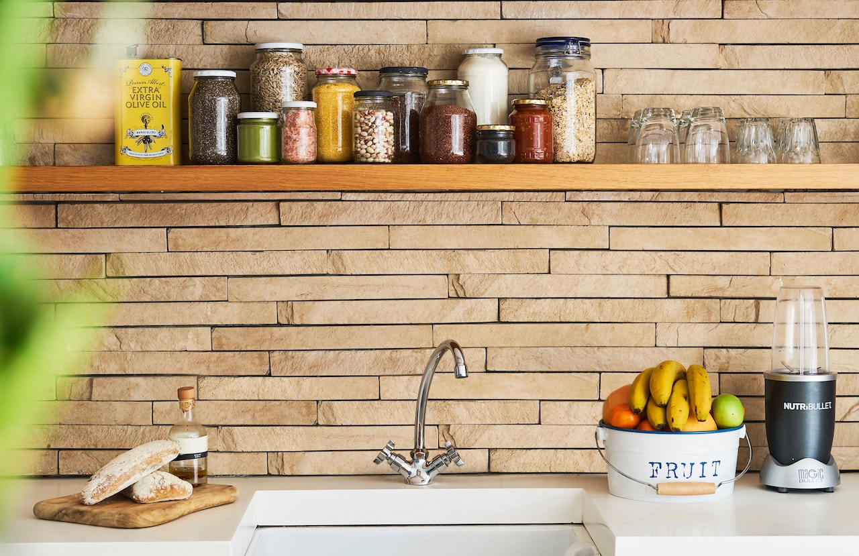
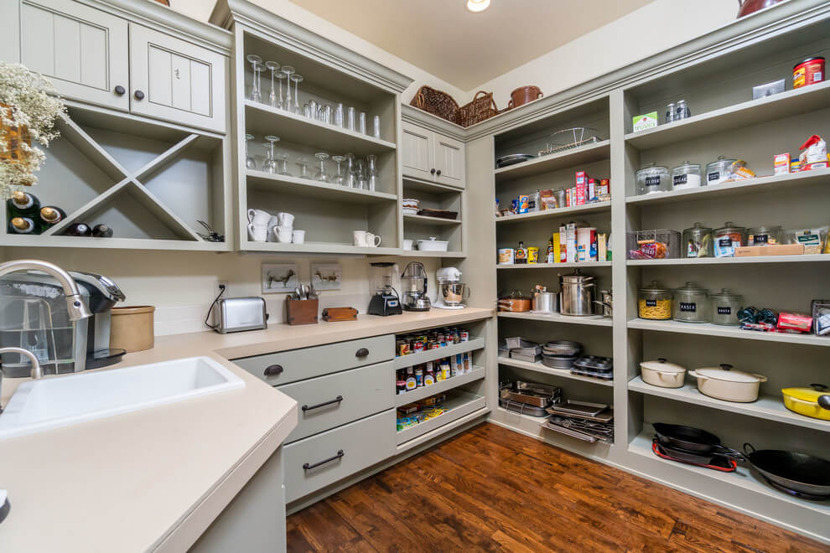
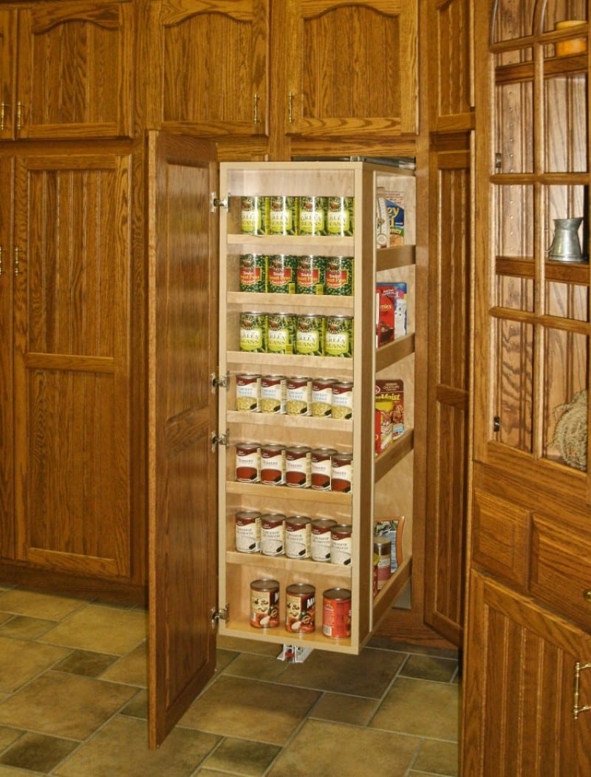












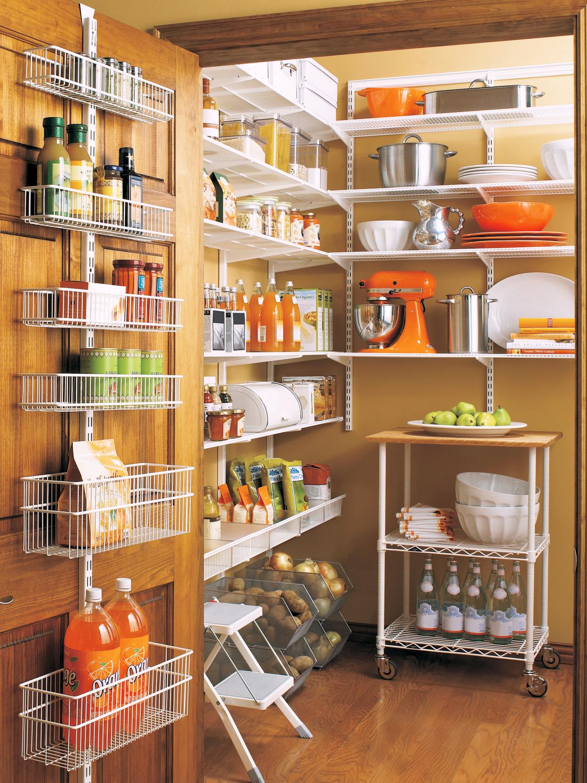





:max_bytes(150000):strip_icc()/181218_YaleAve_0175-29c27a777dbc4c9abe03bd8fb14cc114.jpg)







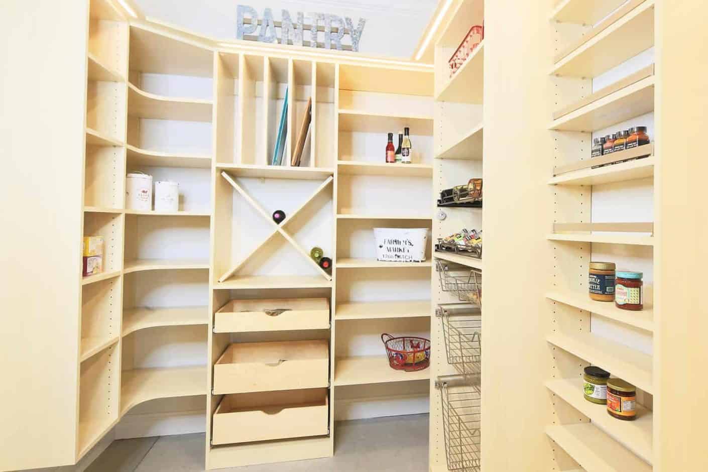

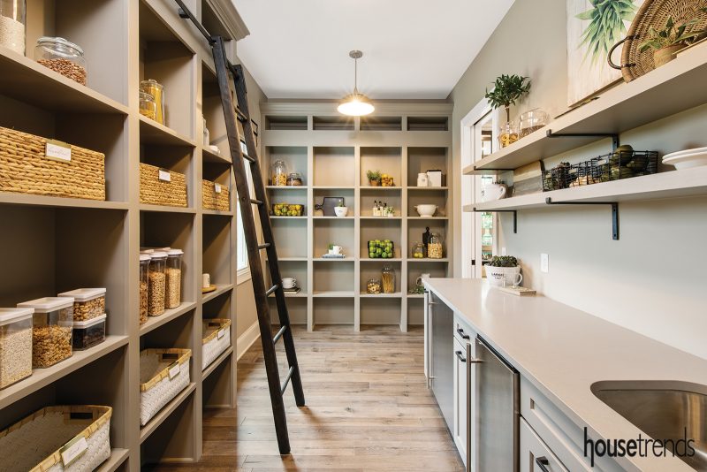

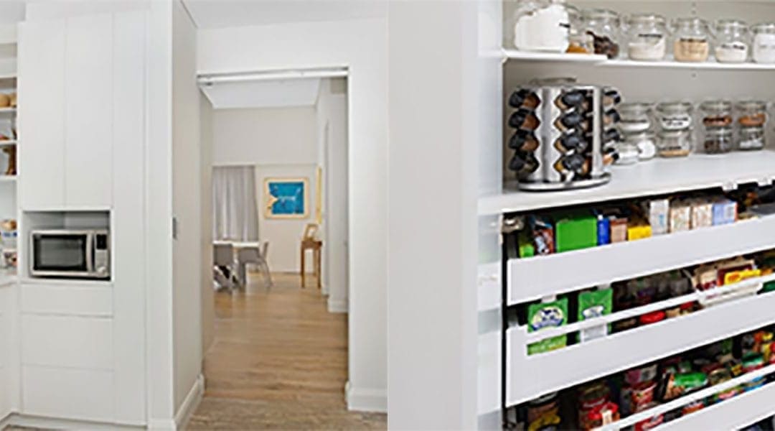

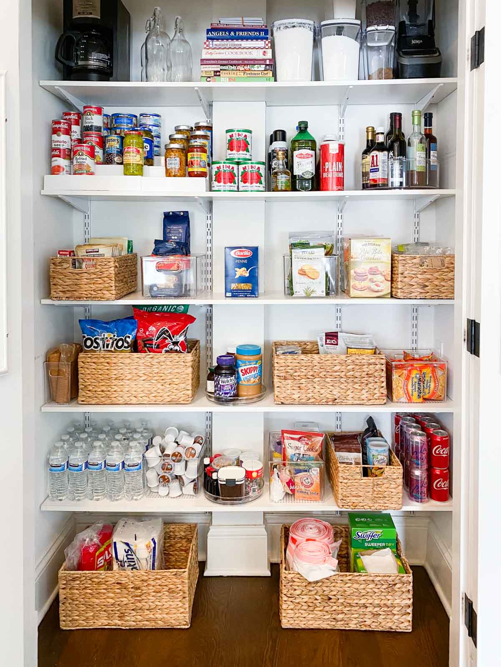


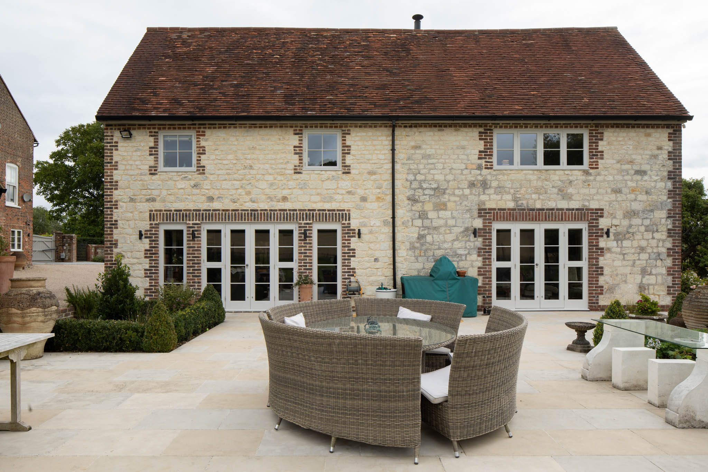





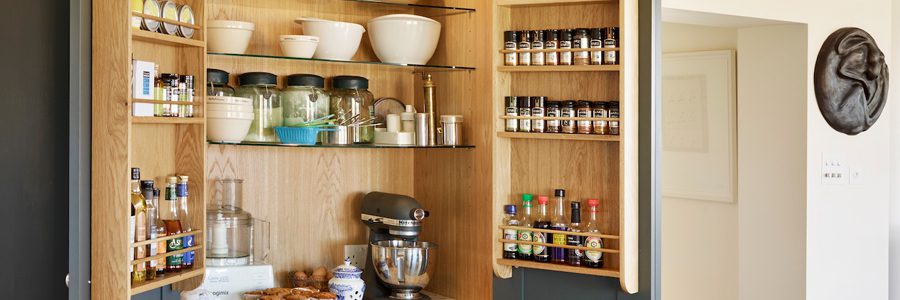





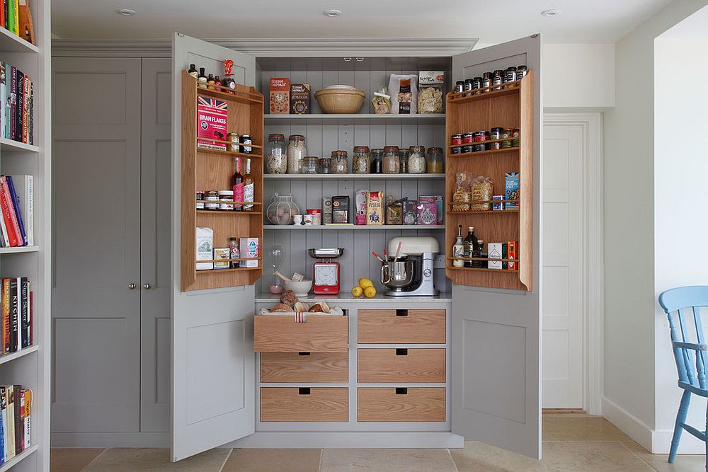







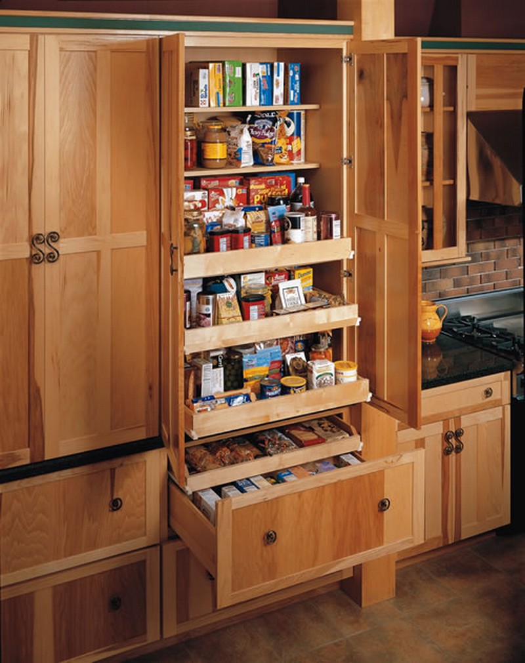


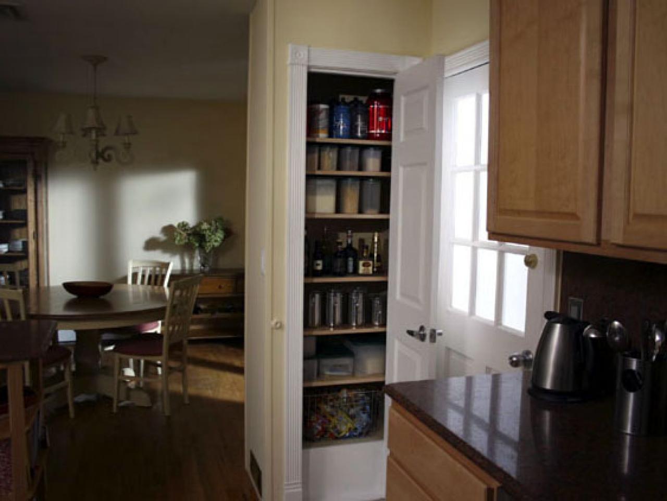



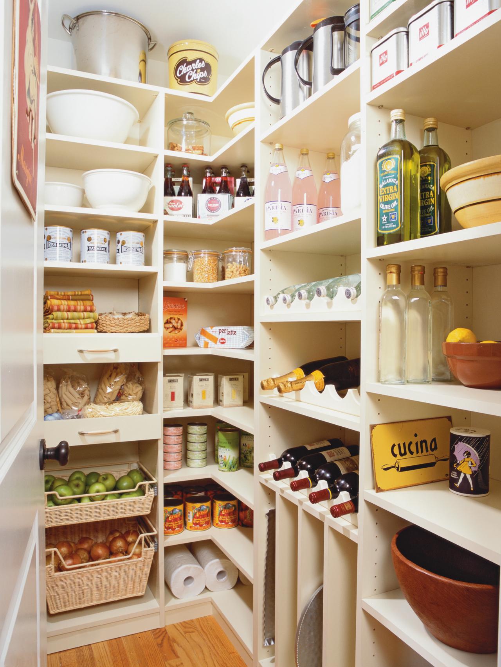






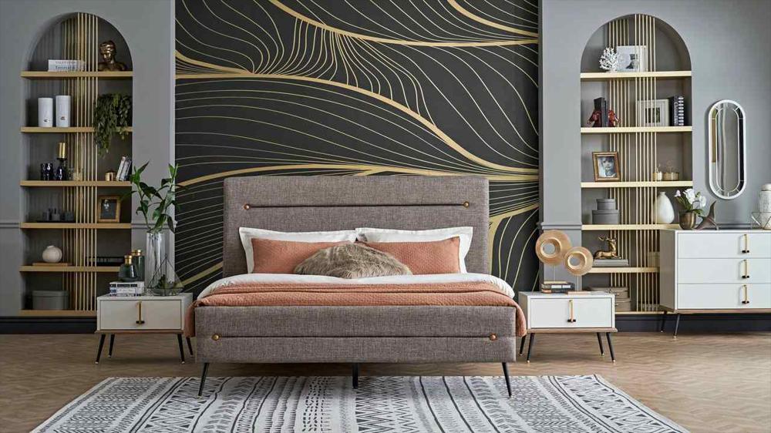
/172788935-56a49f413df78cf772834e90.jpg)


