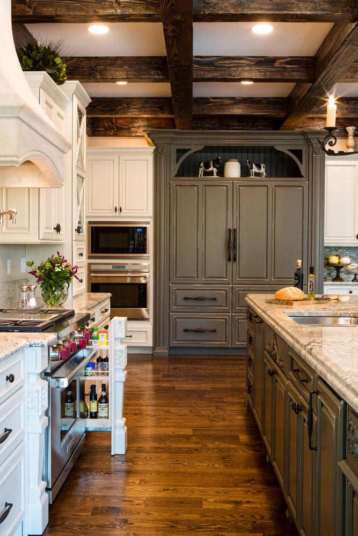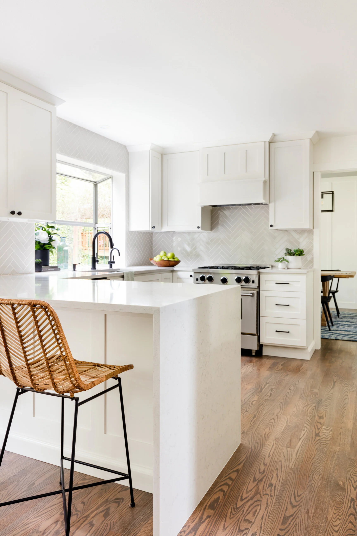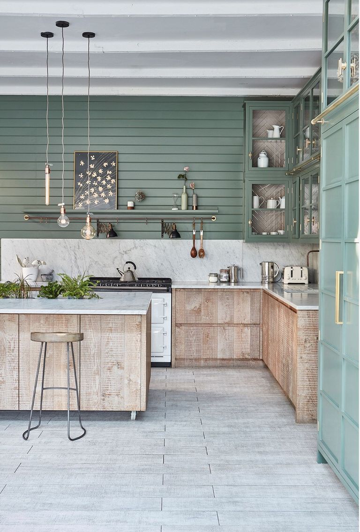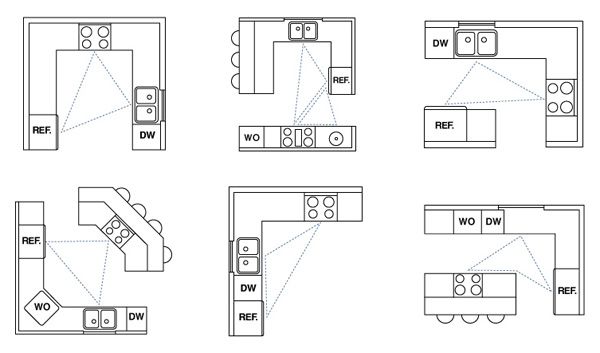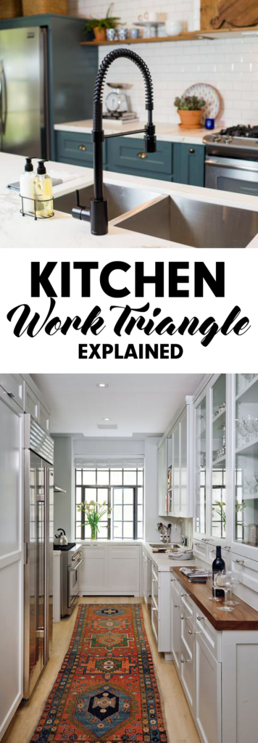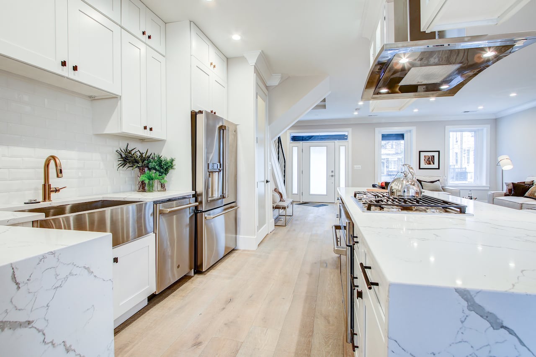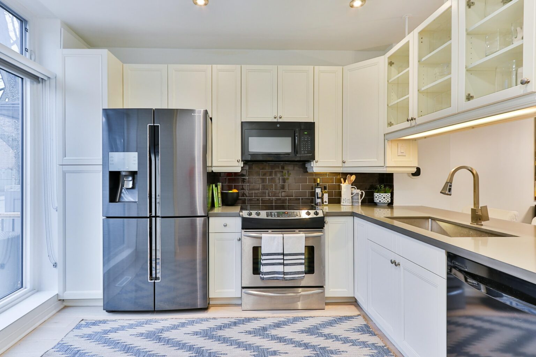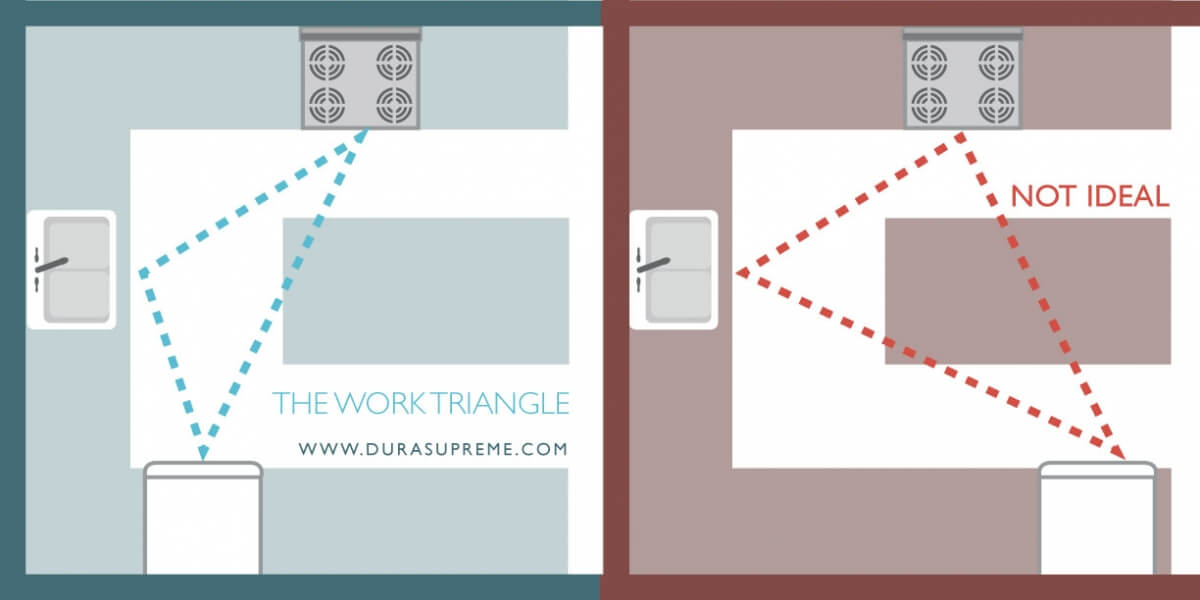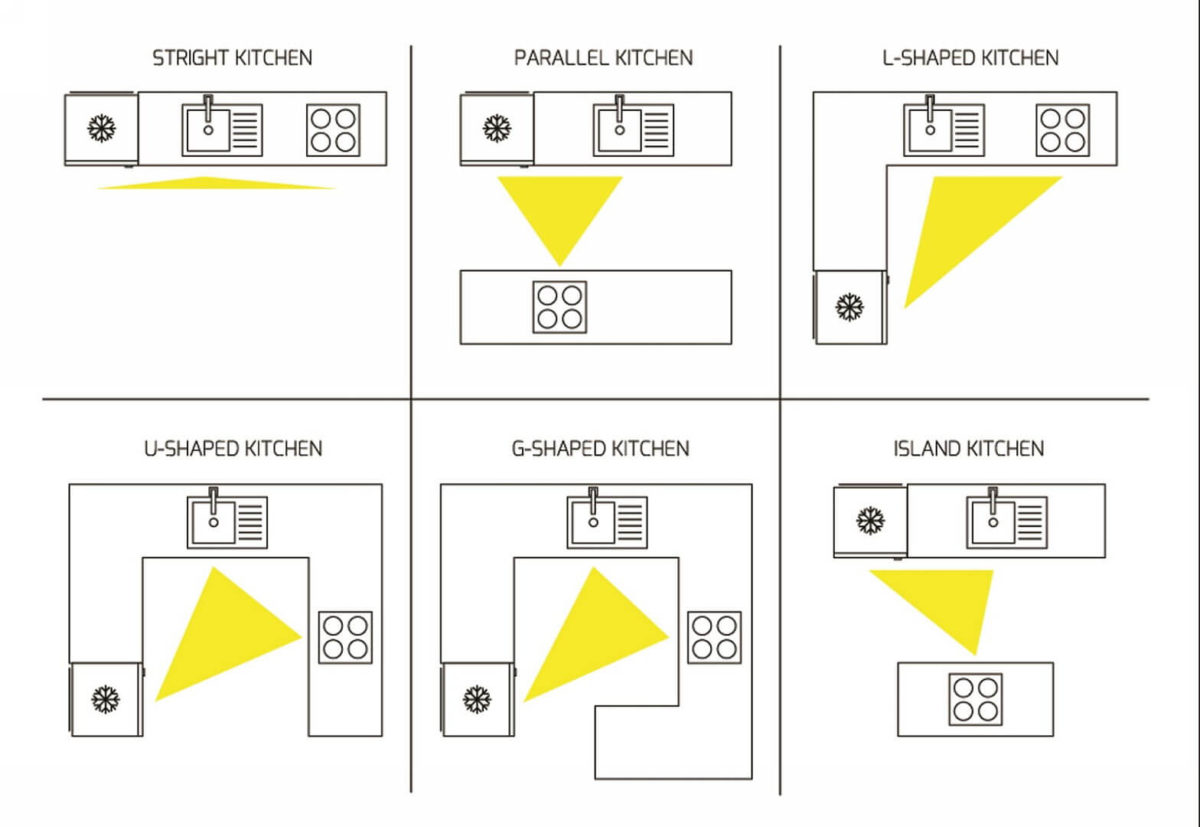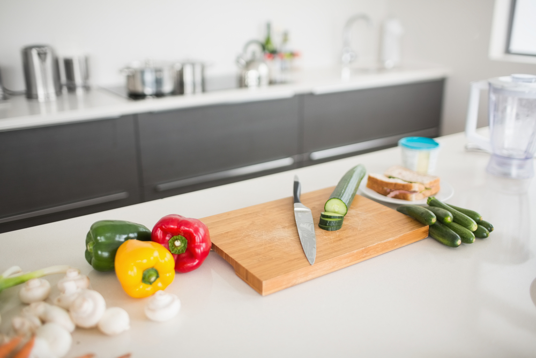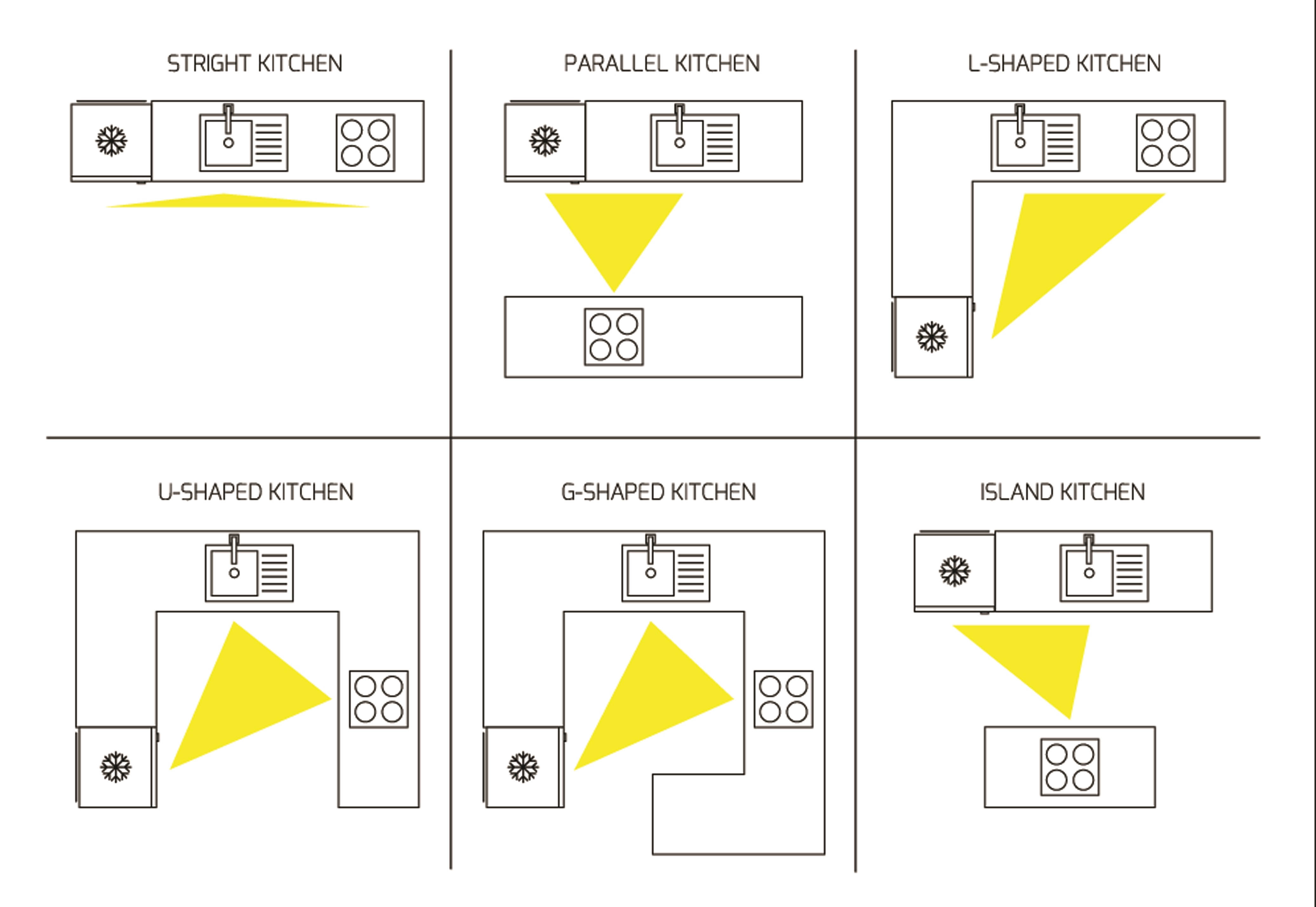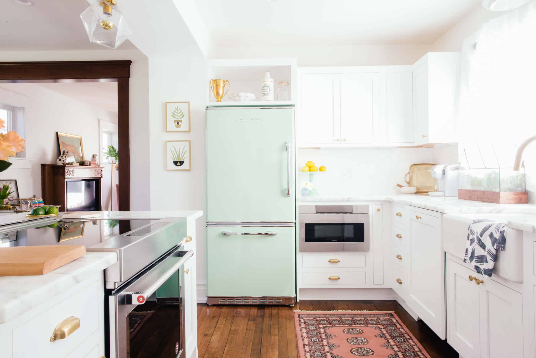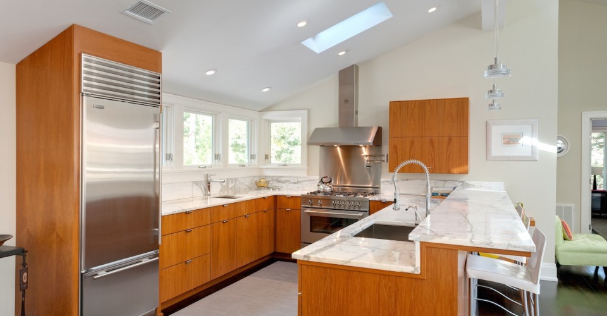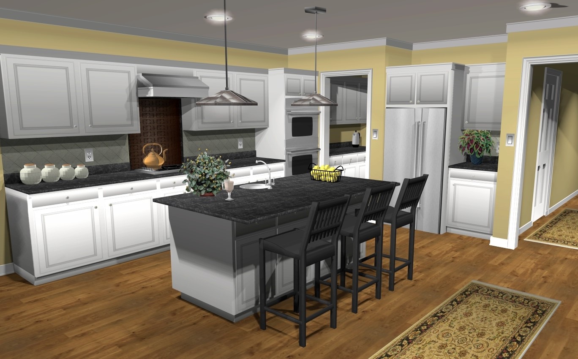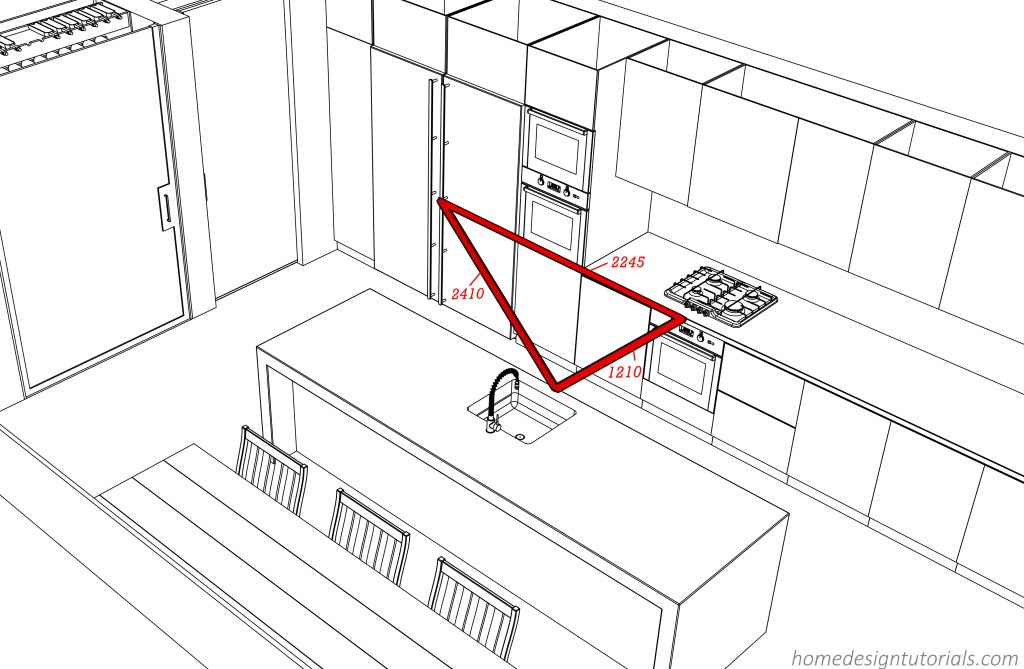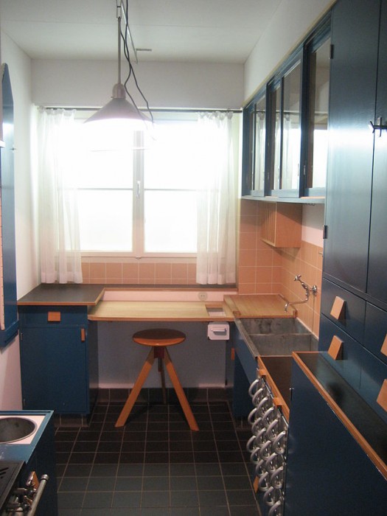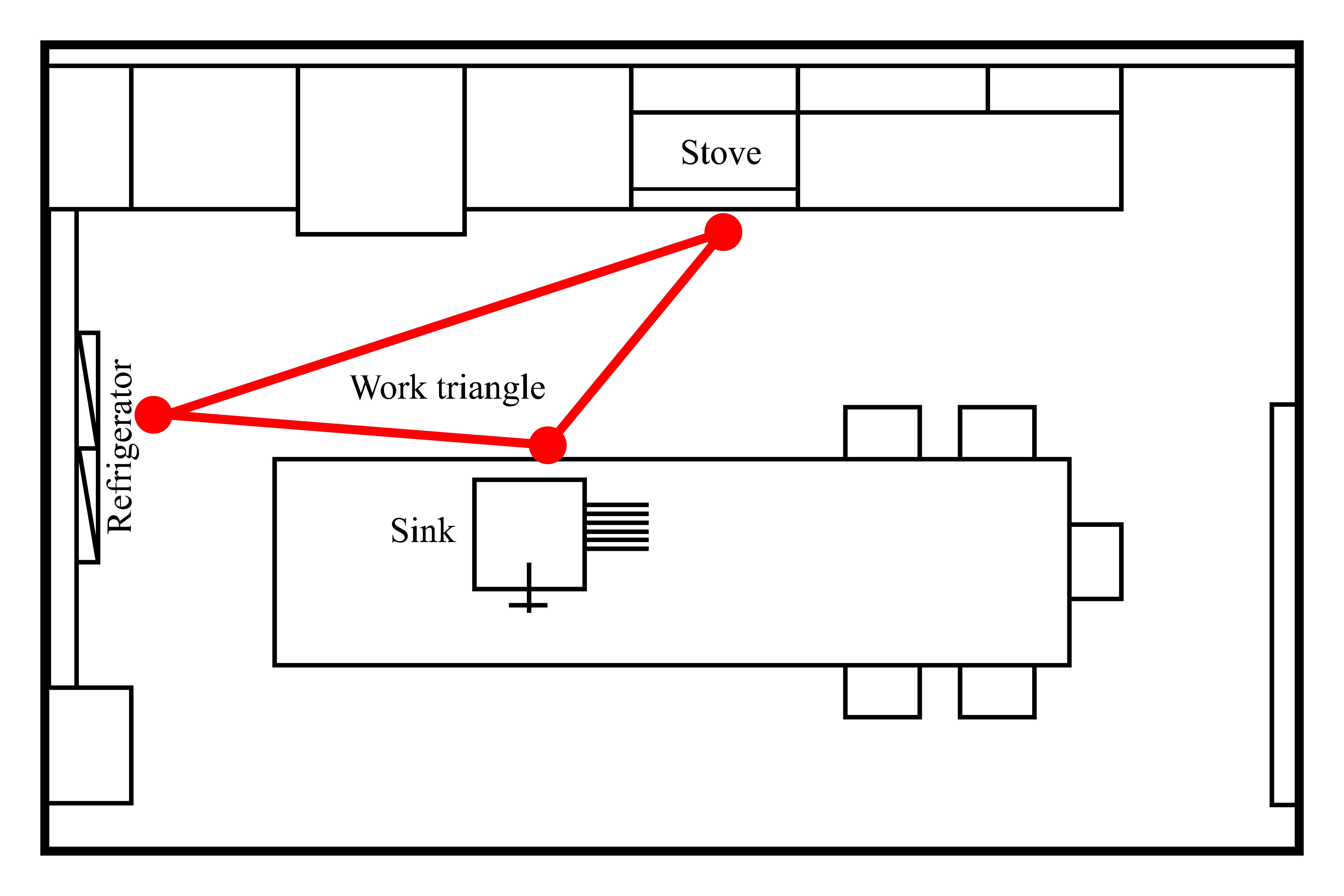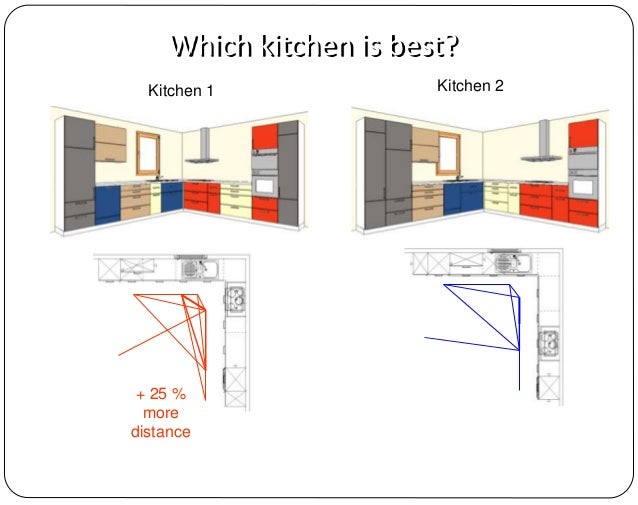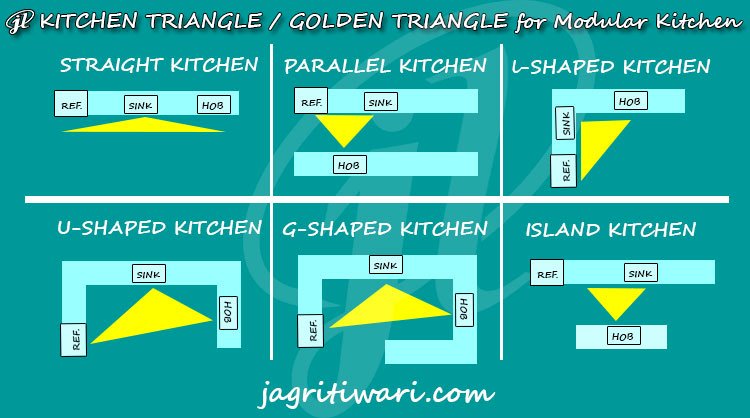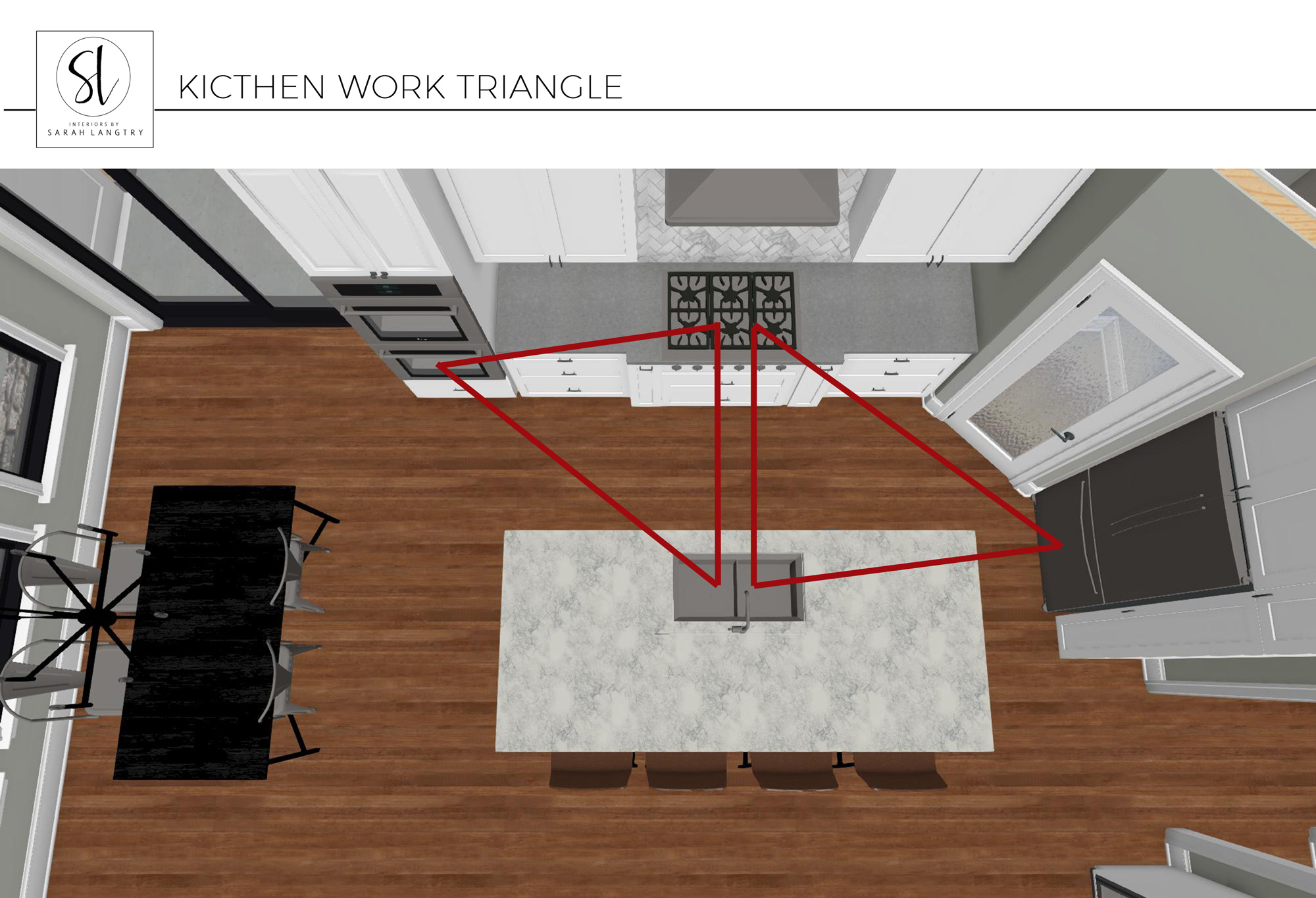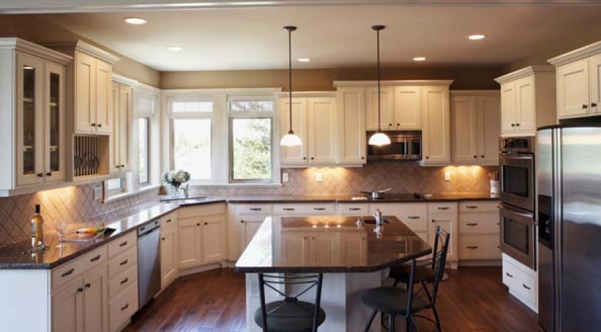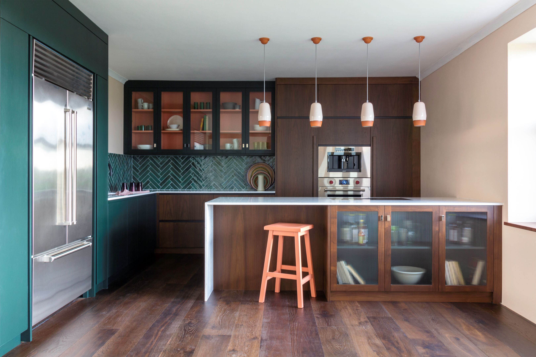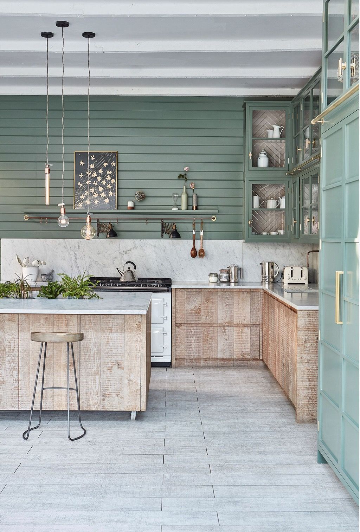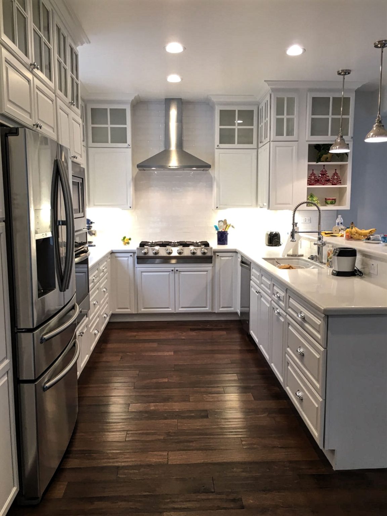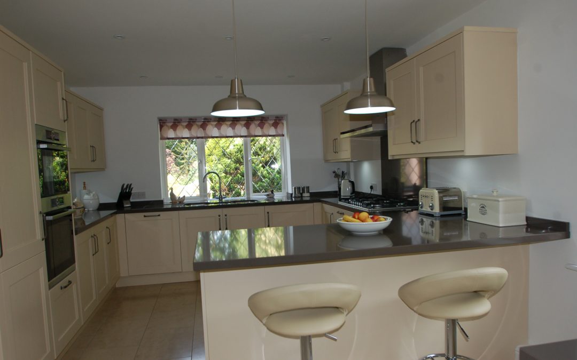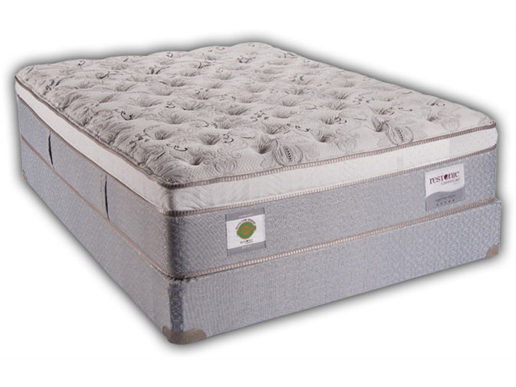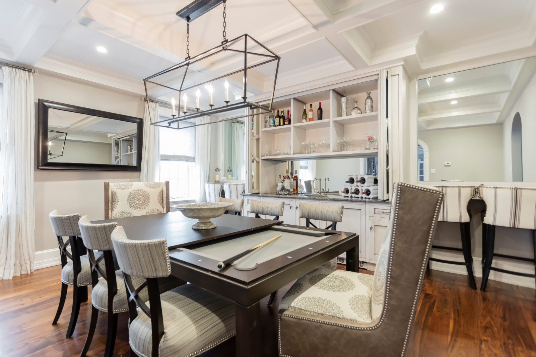When it comes to designing a kitchen, one of the most important concepts to keep in mind is the kitchen work triangle. This design principle has been around for decades and is still considered a key element in creating a functional and efficient kitchen. But what exactly is the kitchen work triangle and how do you incorporate it into your kitchen design? Let's explore the ins and outs of this design principle and how it can benefit your kitchen.Kitchen Design Triangle: What You Need to Know
The kitchen work triangle is a concept that refers to the placement of the three main work areas in a kitchen: the sink, the stove, and the refrigerator. These are the three most used areas in a kitchen, and the idea behind the work triangle is to arrange them in a way that allows for easy and efficient movement between them. In order for the kitchen work triangle to be effective, the total distance between these three points should be no more than 26 feet. This means that each side of the triangle should be between 4 and 9 feet long. This distance ensures that the kitchen layout is functional and minimizes unnecessary steps and movements while cooking.The Kitchen Work Triangle: A Practical Guide
Now that you understand the basics of the kitchen work triangle, let's dive into some tips on how to optimize your kitchen layout to make the most of this design principle. First and foremost, it's important to consider the size and shape of your kitchen when planning the work triangle. If you have a smaller kitchen, you may need to get creative with the placement of the three main work areas. For example, you could consider using a smaller or more compact refrigerator to save space. Additionally, it's important to think about the flow and traffic in your kitchen. Ideally, the work triangle should not intersect with major traffic areas, such as doorways or walkways. This will ensure that there are no obstacles or interruptions when moving between the three work areas.How to Optimize Your Kitchen Layout for the Work Triangle
So why is the kitchen work triangle so important? Well, for one, it helps to create a more efficient and functional kitchen. By having the three main work areas in close proximity, you can easily move between tasks without wasting unnecessary time and energy. This is especially beneficial for those who love to cook and spend a lot of time in the kitchen. The work triangle also promotes safety in the kitchen. By having the stove, sink, and refrigerator in close proximity, you can avoid accidents and injuries that may occur when moving heavy pots or hot dishes across the kitchen.The Importance of the Kitchen Work Triangle
When designing your kitchen, it's important to keep the work triangle in mind, but it's not the only factor to consider. You also want to create a functional kitchen triangle that caters to your specific needs and cooking style. For example, if you do a lot of baking, you may want to consider adding a designated baking area to your kitchen layout, such as a counter space near the oven. Or if you're someone who loves to entertain, you may want to prioritize having a larger island or gathering area in your kitchen, which may alter the placement of the work triangle.Designing a Functional Kitchen Triangle
You may have heard of the "golden triangle" when it comes to kitchen design. This refers to the ideal placement of the sink, stove, and refrigerator in a triangular shape. However, this layout may not always be feasible, especially in smaller or uniquely shaped kitchens. Instead of trying to force the golden triangle, focus on creating an efficient kitchen layout that works for your space and needs. This may mean adjusting the placement of the three main work areas to fit your kitchen's layout. Remember, the key is to have them in close proximity and to keep traffic flow in mind.The Golden Triangle: Designing an Efficient Kitchen Layout
While the work triangle is an important aspect of kitchen design, it's not the only factor to consider. There are many other elements that contribute to a functional and efficient kitchen, such as storage, lighting, and ventilation. When planning your kitchen design, be sure to consider all of these elements and how they work together. For example, you may want to place your refrigerator near a window for natural light and ventilation, or have your sink and dishwasher near the storage area for easy cleanup and organization.Kitchen Design: The Work Triangle and Beyond
At the end of the day, the most important factor in designing your kitchen work triangle is your own personal needs and preferences. While there are guidelines and principles to follow, the ultimate goal is to create a functional and efficient kitchen that works for you and your lifestyle. Consider your cooking habits and daily routines when planning your kitchen layout. Think about the tasks you do most frequently and make sure the work triangle caters to those needs. And don't be afraid to get creative and think outside the box when it comes to optimizing your kitchen design.Creating a Kitchen Work Triangle That Works for You
With the rise of open-concept living and multi-functional kitchens, some may wonder if the traditional work triangle still applies. While the concept may need to be adjusted for certain layouts, the overall idea of having the three main work areas in close proximity is still relevant. Even in open-concept kitchens, it's important to have a designated area for cooking, cleaning, and storing food. This not only promotes efficiency but also helps to keep the kitchen organized and functional.The Kitchen Work Triangle: Does It Still Apply?
In conclusion, the kitchen work triangle is an important design principle to consider when planning your kitchen layout. It promotes efficiency, safety, and functionality, but should also be tailored to your personal needs and preferences. By keeping the work triangle in mind, you can create a kitchen that not only looks great but also works for you in every way. Designing a Kitchen with the Work Triangle in Mind
The Perfect Combination of Style, Functionality, and Comfort in Kitchen Design

The Importance of the Design Triangle in Kitchen Layout
 When it comes to designing a kitchen, there are many factors to consider - from the overall style and aesthetic to the functionality and practicality of the space. However, one element that is often overlooked but plays a crucial role in the success of any kitchen design is the
design triangle
. This concept refers to the placement of the three main work areas in the kitchen - the sink, stove, and refrigerator - in a triangular shape to create an efficient and ergonomic flow in the space. Let's explore the significance of this design principle and how it can transform your kitchen into a well-designed and well-functioning hub of your home.
When it comes to designing a kitchen, there are many factors to consider - from the overall style and aesthetic to the functionality and practicality of the space. However, one element that is often overlooked but plays a crucial role in the success of any kitchen design is the
design triangle
. This concept refers to the placement of the three main work areas in the kitchen - the sink, stove, and refrigerator - in a triangular shape to create an efficient and ergonomic flow in the space. Let's explore the significance of this design principle and how it can transform your kitchen into a well-designed and well-functioning hub of your home.
Maximizing Efficiency and Convenience
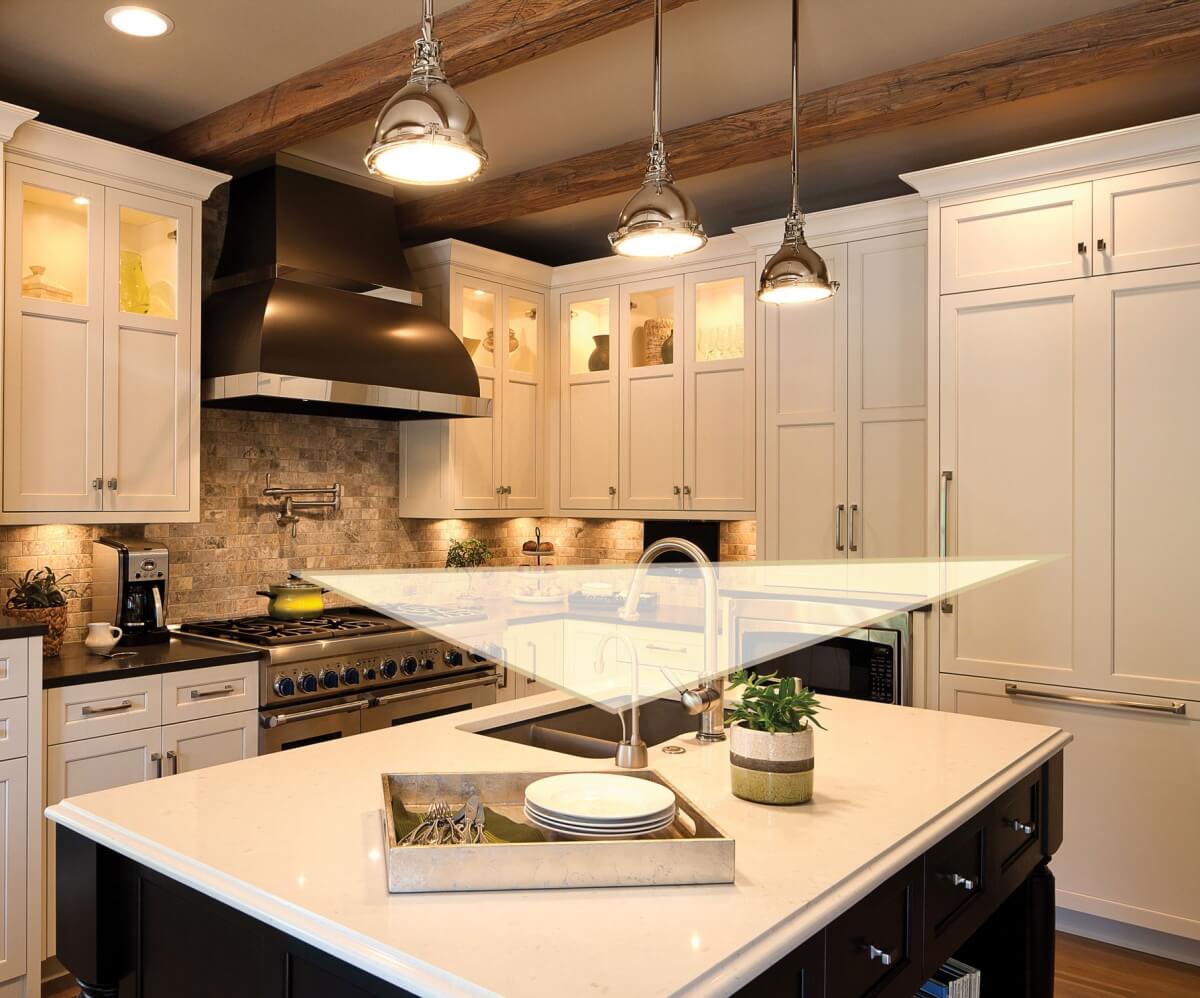 The design triangle is based on the principle of creating an efficient and convenient workflow in the kitchen. By placing the three main work areas in a triangular shape, it reduces the distance and time needed to move between them, making meal preparation and cooking tasks more efficient. This is especially important for larger kitchens, where the distance between the work areas can be significant without proper planning. With the design triangle, you can easily move from one area to another without any obstructions, ensuring a smooth and seamless cooking experience.
The design triangle is based on the principle of creating an efficient and convenient workflow in the kitchen. By placing the three main work areas in a triangular shape, it reduces the distance and time needed to move between them, making meal preparation and cooking tasks more efficient. This is especially important for larger kitchens, where the distance between the work areas can be significant without proper planning. With the design triangle, you can easily move from one area to another without any obstructions, ensuring a smooth and seamless cooking experience.
Creating a Safe and Accessible Kitchen
 Aside from efficiency and convenience, the design triangle also promotes safety and accessibility in the kitchen. By strategically placing the sink, stove, and refrigerator in close proximity to each other, it minimizes the risk of accidents and injuries that can occur from constantly moving around the kitchen to access different areas. This is particularly important for families with young children or elderly members who may have limited mobility. Additionally, the design triangle also allows for easy accessibility to the main work areas, making it easier to cook and clean without having to reach or stretch too far.
Aside from efficiency and convenience, the design triangle also promotes safety and accessibility in the kitchen. By strategically placing the sink, stove, and refrigerator in close proximity to each other, it minimizes the risk of accidents and injuries that can occur from constantly moving around the kitchen to access different areas. This is particularly important for families with young children or elderly members who may have limited mobility. Additionally, the design triangle also allows for easy accessibility to the main work areas, making it easier to cook and clean without having to reach or stretch too far.
Designing a Functional and Stylish Kitchen
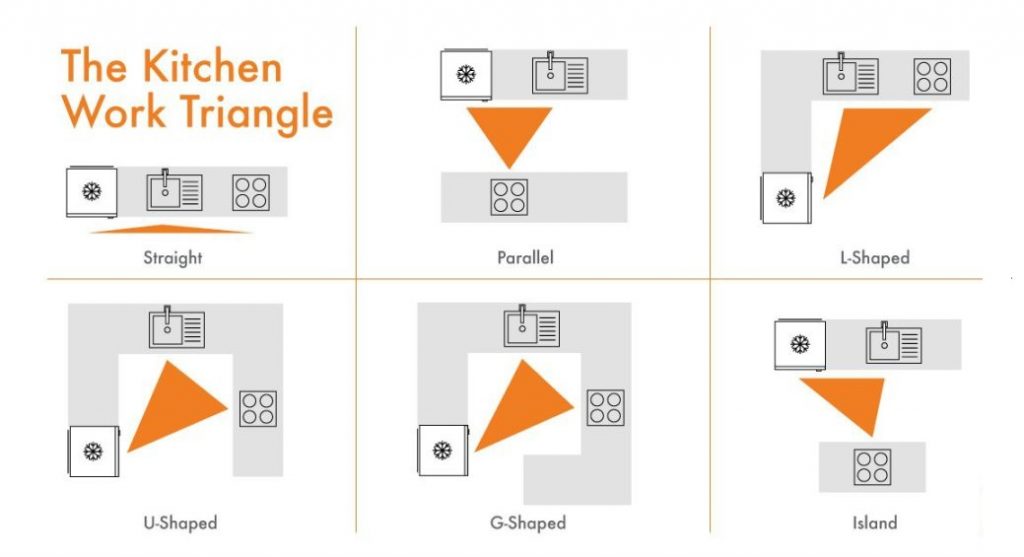 The design triangle not only promotes efficiency and safety but also contributes to the overall functionality and style of your kitchen. By placing the three main work areas in a triangular shape, it creates a natural flow in the space, which is not only practical but aesthetically pleasing as well. This design principle also allows for more flexibility in the layout and design of your kitchen, giving you the opportunity to incorporate other elements such as a kitchen island or dining area without disrupting the flow of the design triangle.
In conclusion, the design triangle is an essential element in creating a well-designed and functional kitchen. By prioritizing the placement of the sink, stove, and refrigerator in a triangular shape, you can maximize efficiency, promote safety and accessibility, and create a stylish and practical space in your home. So when planning your kitchen design, don't forget to consider the design triangle and its potential to transform your kitchen into the heart of your home.
The design triangle not only promotes efficiency and safety but also contributes to the overall functionality and style of your kitchen. By placing the three main work areas in a triangular shape, it creates a natural flow in the space, which is not only practical but aesthetically pleasing as well. This design principle also allows for more flexibility in the layout and design of your kitchen, giving you the opportunity to incorporate other elements such as a kitchen island or dining area without disrupting the flow of the design triangle.
In conclusion, the design triangle is an essential element in creating a well-designed and functional kitchen. By prioritizing the placement of the sink, stove, and refrigerator in a triangular shape, you can maximize efficiency, promote safety and accessibility, and create a stylish and practical space in your home. So when planning your kitchen design, don't forget to consider the design triangle and its potential to transform your kitchen into the heart of your home.
