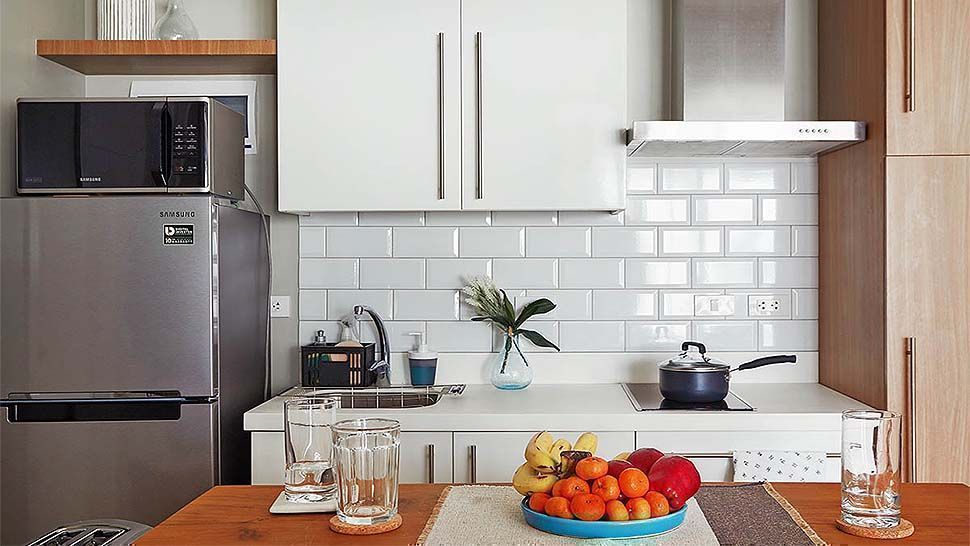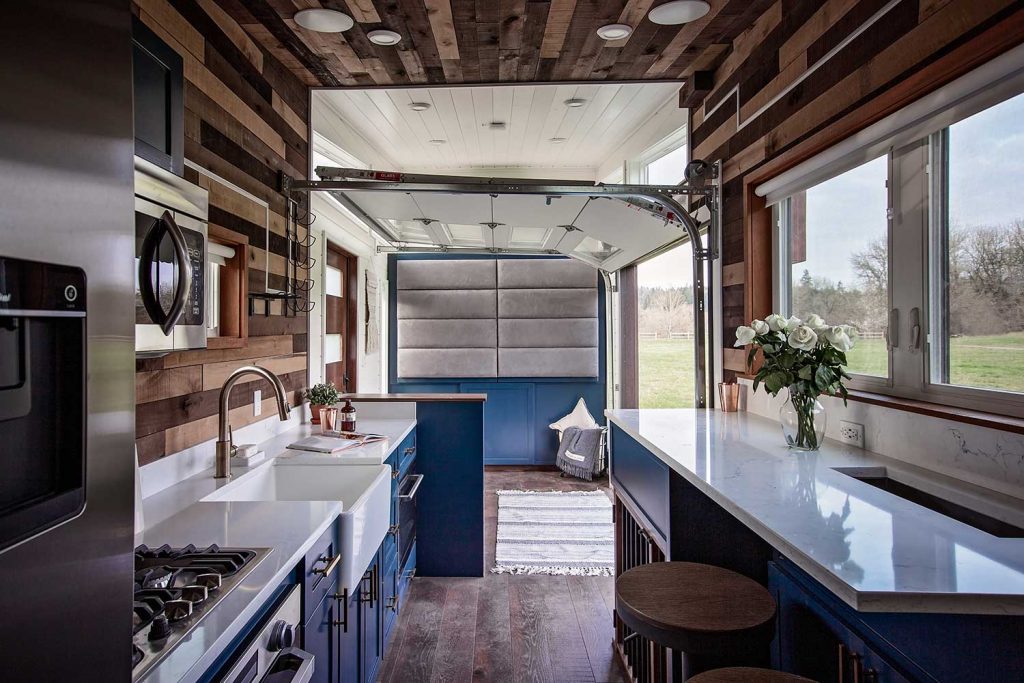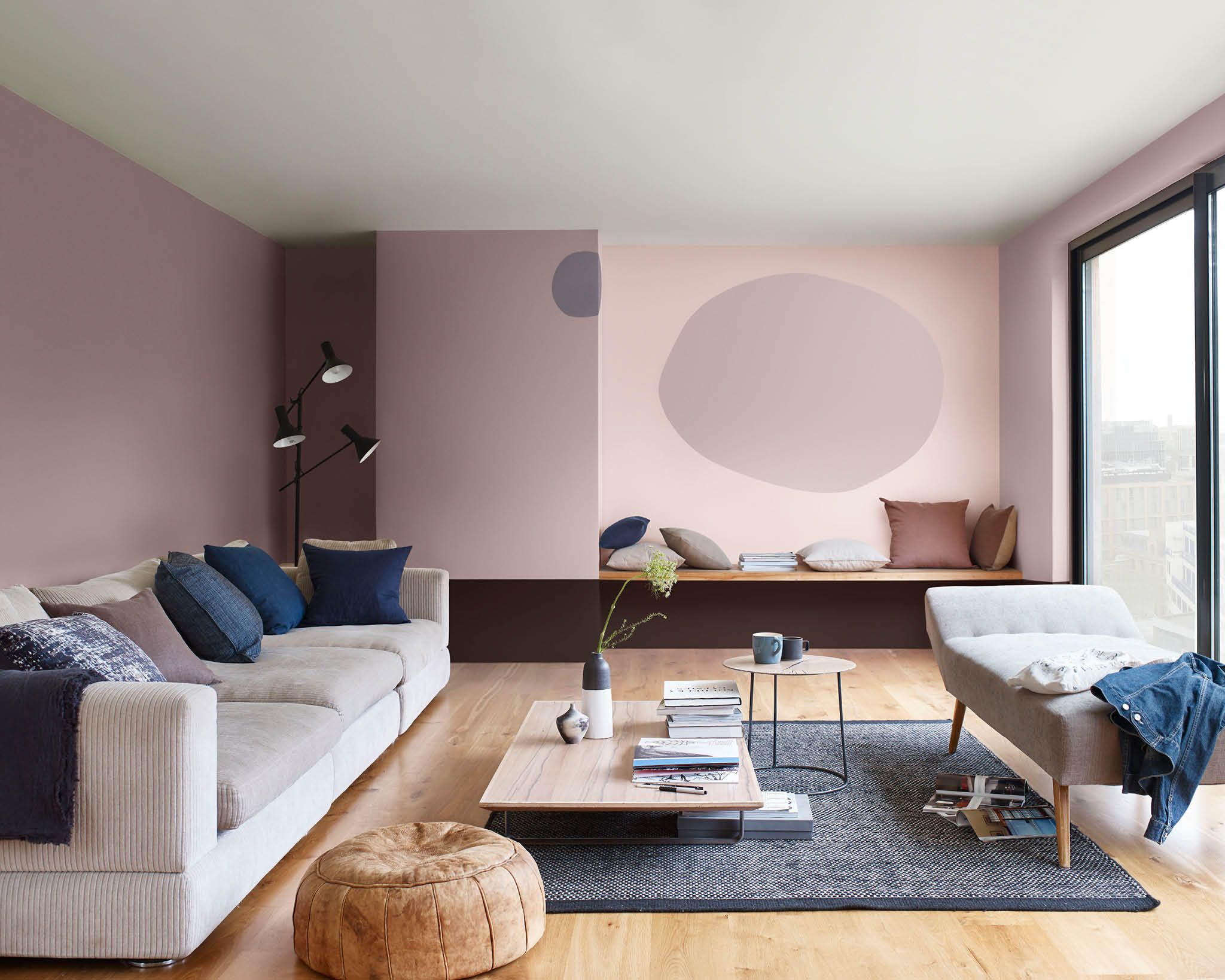Small Kitchen Design Ideas
If you have a small kitchen, you may think that your design options are limited. But fear not, there are plenty of ways to make the most out of your tiny space. With some creativity and smart planning, you can have a beautiful and functional kitchen that meets all your needs. Here are 10 small kitchen design ideas to inspire you.
10 Small Kitchen Design Ideas
1. Use light colors
When it comes to small spaces, light colors are your best friend. They reflect light and make the room feel more spacious. Stick to white or light colored cabinets, countertops, and walls to create an airy and open atmosphere.
2. Maximize storage
Utilize every inch of your kitchen by incorporating storage solutions. Install cabinets that go all the way up to the ceiling, use shelves instead of bulky cabinets, and consider adding a kitchen island for extra storage.
3. Opt for open shelving
Open shelving not only adds visual interest to your kitchen, but it also creates the illusion of more space. Plus, it's a great way to display your beautiful dishes and kitchenware.
4. Get creative with seating
If your kitchen is too small to accommodate a dining table, consider adding a breakfast bar or incorporating a small dining nook. This will save space while still providing a place to eat.
5. Use multipurpose furniture
When space is limited, furniture that serves multiple purposes is a lifesaver. Look for a kitchen table with built-in storage, or a kitchen island with a pull-out table for extra counter space.
6. Add mirrors
Mirrors are a great way to make any space feel bigger. Consider adding a mirrored backsplash or a large mirror on one of the walls to create the illusion of more space.
7. Incorporate natural light
If possible, try to let in as much natural light as possible. This will make your kitchen feel brighter and more open. If your kitchen doesn't have any windows, consider installing a skylight.
8. Think vertical
When it comes to small kitchens, thinking vertically is key. Hang pots and pans from the ceiling, add shelves above the cabinets, and use wall-mounted storage to free up counter space.
9. Use a galley layout
If your kitchen is narrow, consider using a galley layout. This means placing your cabinets and appliances on opposite walls, creating a streamlined and efficient space.
10. Keep it clutter-free
Avoid clutter at all costs in a small kitchen. Keep countertops clear, use organizers in drawers and cabinets, and only keep essential items in the kitchen. This will make your space feel bigger and more organized.
Small Kitchen Design Tips
Now that you have some design ideas in mind, here are some additional tips to help you make the most out of your small kitchen:
- Use vertical space: Install shelves or hang pots and pans to free up counter space and make your kitchen feel bigger.
- Be strategic with lighting: Make sure your kitchen is well-lit to avoid any dark corners that can make the space feel smaller.
- Use light-colored flooring: Just like light walls, light-colored flooring can make your kitchen feel more spacious.
- Choose the right appliances: Look for compact appliances that are specifically designed for small spaces.
- Incorporate a focal point: Use a bold backsplash or a unique light fixture to draw attention and add interest to your small kitchen.
Small Kitchen Layout Ideas
The layout of your kitchen is crucial when it comes to maximizing space. Here are some small kitchen layout ideas to consider:
- L-shaped: This layout works well in small kitchens and allows for more counter space.
- U-shaped: This layout provides more storage and counter space, but may not be ideal for narrow kitchens.
- Galley: As mentioned before, this layout works well in narrow kitchens and allows for efficient use of space.
- One-wall: This layout is great for studio apartments or tiny homes, as it keeps everything in one line along the wall.
Small Kitchen Design Inspiration
Still feeling stuck? Take a look at some small kitchen design inspiration to get your creative juices flowing. Browse through interior design magazines, visit home improvement stores, and check out websites like Pinterest for ideas.
Small Kitchen Design Solutions
If you're struggling to come up with a design for your small kitchen, consider consulting with a professional. They can offer creative solutions and help you make the most out of your space.
Small Kitchen Design Trends
Keep up with the latest trends in small kitchen design to ensure your space is both stylish and functional. Some current trends include:
- Minimalism: Embrace a clutter-free and simple aesthetic in your small kitchen.
- Bold colors: Don't be afraid to add a pop of color in your small kitchen to make it stand out.
- Smart storage: Incorporate innovative storage solutions to make the most out of your space.
Small Kitchen Design for Apartments
Living in an apartment often means dealing with a small kitchen. Follow the tips and ideas mentioned above to make your apartment kitchen feel bigger and more functional.
Small Kitchen Design for Condos
Condos often have small kitchens, but that doesn't mean they can't be stylish and functional. Use the tips and ideas mentioned above to create a beautiful and efficient kitchen in your condo.
Small Kitchen Design for Tiny Homes
Tiny homes are all about making the most out of limited space. Follow the tips and ideas mentioned above to create a small kitchen that meets all your needs in your tiny home.
Designing a Small Kitchen: Maximizing Space and Functionality

When it comes to house design, the kitchen is one of the most important rooms to consider. It's where we prepare meals, gather with family and friends, and often serve as the heart of the home. However, designing a small kitchen can be a challenge, especially when it comes to balancing space and functionality. But with the right mindset and approach, you can create a beautiful and efficient kitchen, no matter the size.
The Importance of Good Design in a Small Kitchen
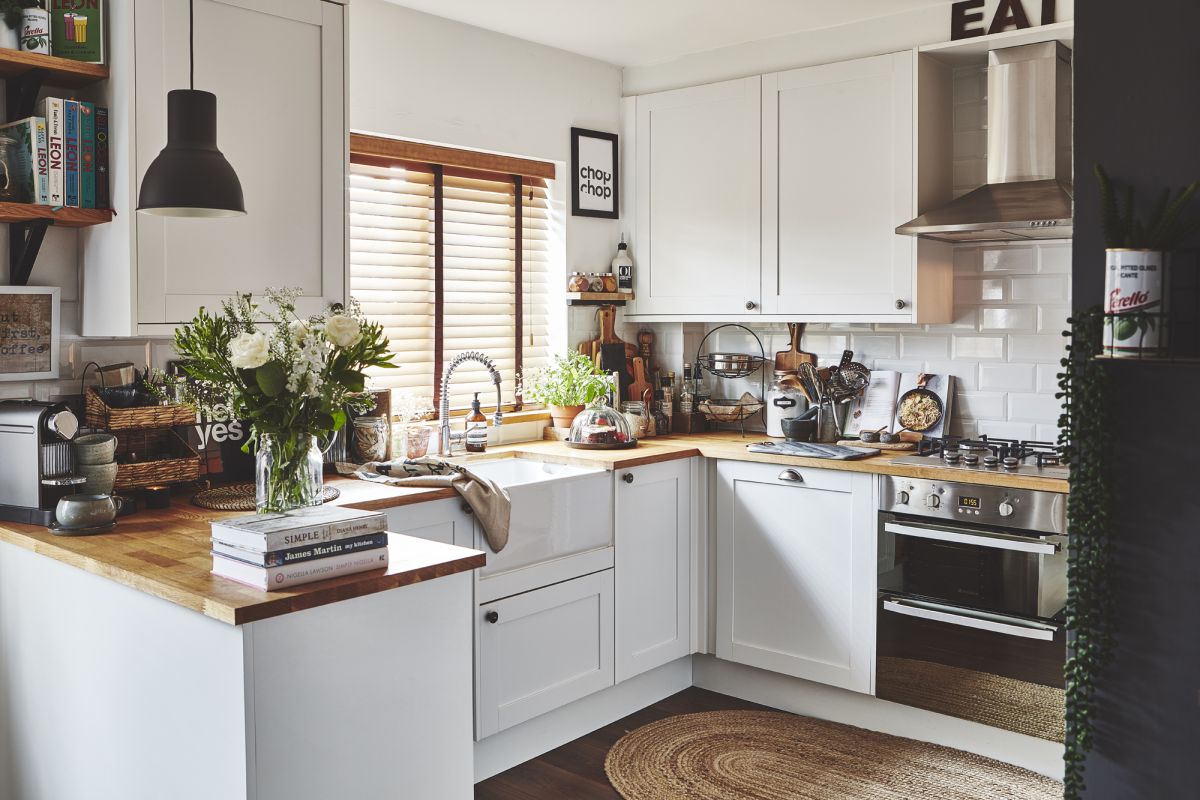
A small kitchen may seem like a limitation, but in reality, it can be an opportunity to get creative and think outside the box. With limited space, every inch counts, and a well-designed kitchen can make all the difference in maximizing functionality and creating a visually appealing space. Good design can also help make the kitchen feel more spacious and organized, even in a small area.
Maximizing Space with Smart Storage Solutions

One of the biggest challenges in a small kitchen is finding enough storage space for all your kitchen essentials. This is where smart storage solutions come into play. Utilizing vertical space, such as installing shelves or cabinets that reach the ceiling, can help make the most of the available space. You can also use pull-out or sliding drawers inside cabinets to make it easier to access items in the back. Additionally, utilizing underutilized spaces, such as the backs of cabinet doors or the space above the fridge, can help add extra storage without taking up valuable counter space.
Creating a Functional Layout

In a small kitchen, every inch of counter space is precious. That's why it's crucial to have a well-planned layout that maximizes functionality. One popular layout for small kitchens is the galley kitchen, which features two parallel countertops with a walkway in between. This layout allows for easy movement and efficient use of space. Another option is the L-shaped kitchen, which utilizes two walls for cabinets and appliances, leaving an open area for a dining table or small island. Whichever layout you choose, it's essential to keep the work triangle in mind – the path between the stove, sink, and refrigerator should be unobstructed and efficient.
Bringing in Natural Light
/Small_Kitchen_Ideas_SmallSpace.about.com-56a887095f9b58b7d0f314bb.jpg)
In a small kitchen, natural light can make a world of difference in making the space feel larger and more inviting. If possible, opt for larger windows or install a skylight to bring in more natural light. If natural light is limited, you can also use strategic lighting, such as under-cabinet lighting or pendant lights, to brighten up the space and create a more open feel.
With these design tips in mind, you can create a functional and stylish small kitchen that meets all your needs. Remember to think outside the box, utilize every inch of space, and prioritize functionality to make the most of your small kitchen. With the right design, your small kitchen can be just as beautiful and functional as a larger one.




/exciting-small-kitchen-ideas-1821197-hero-d00f516e2fbb4dcabb076ee9685e877a.jpg)






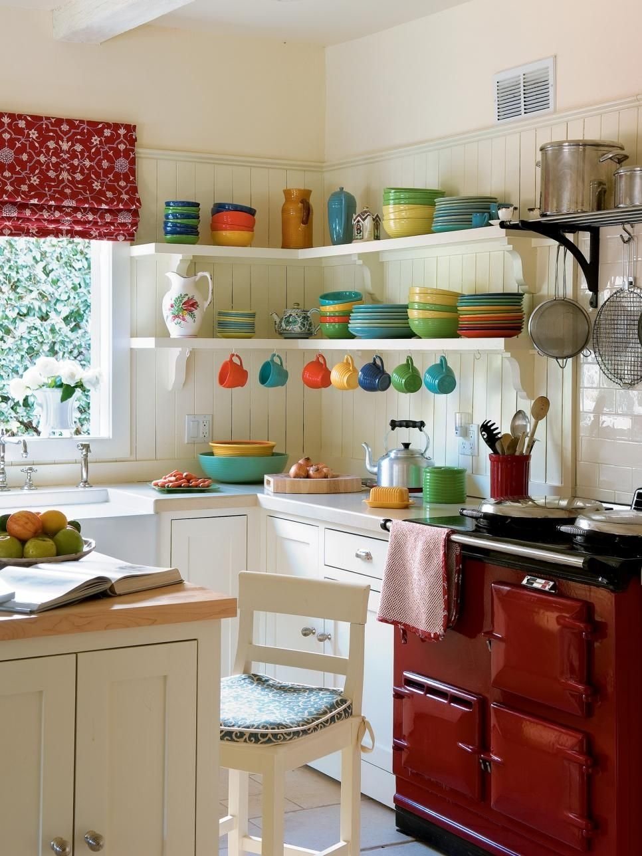






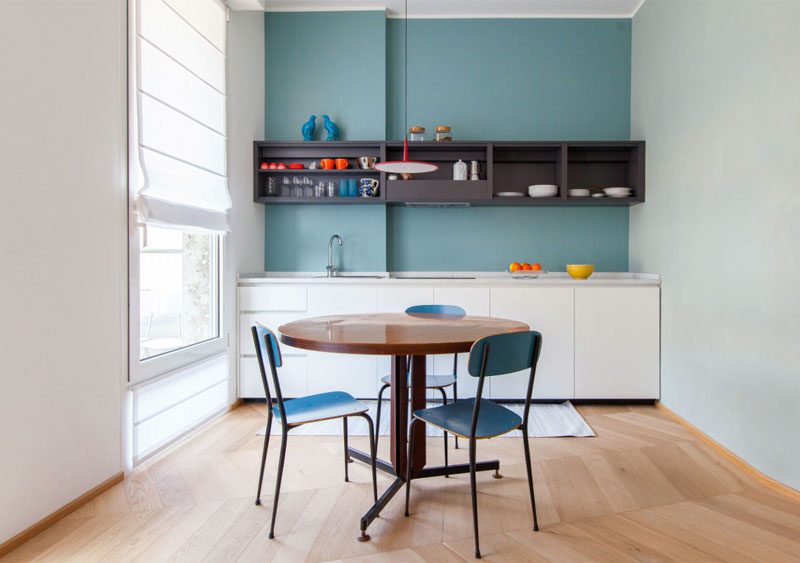

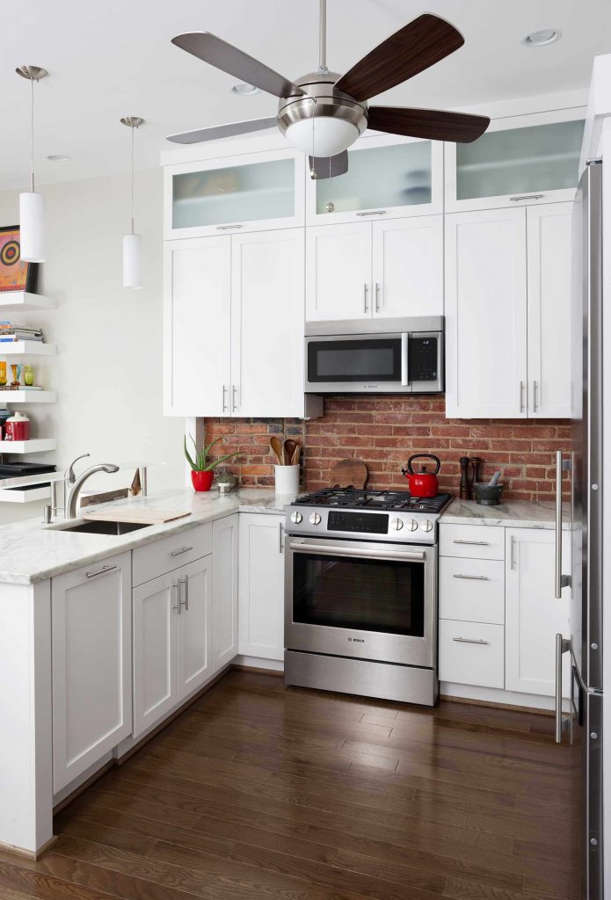





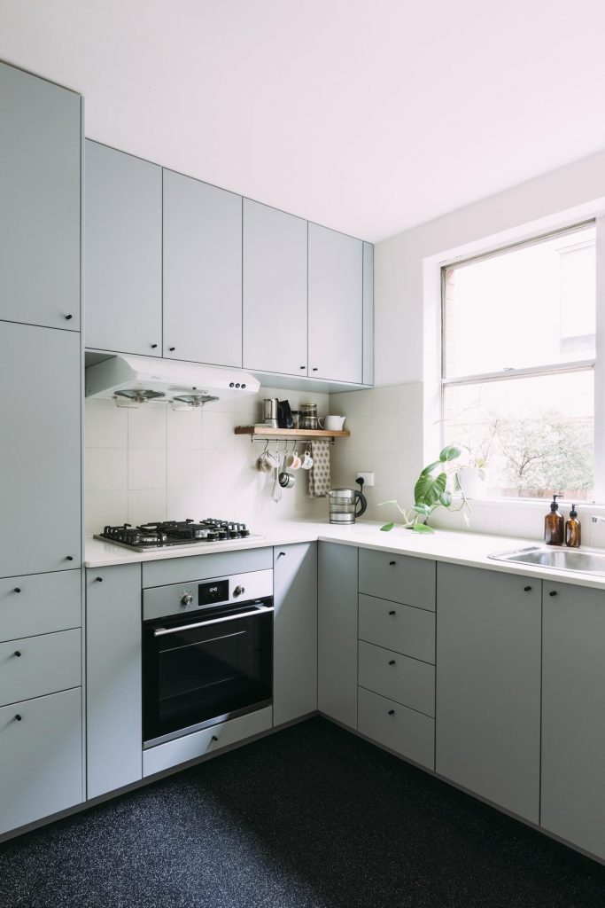







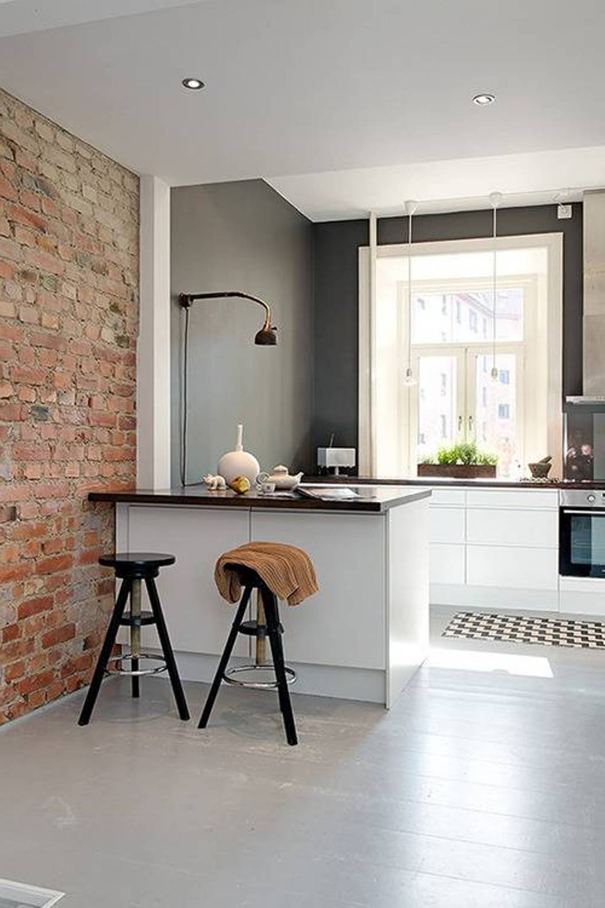

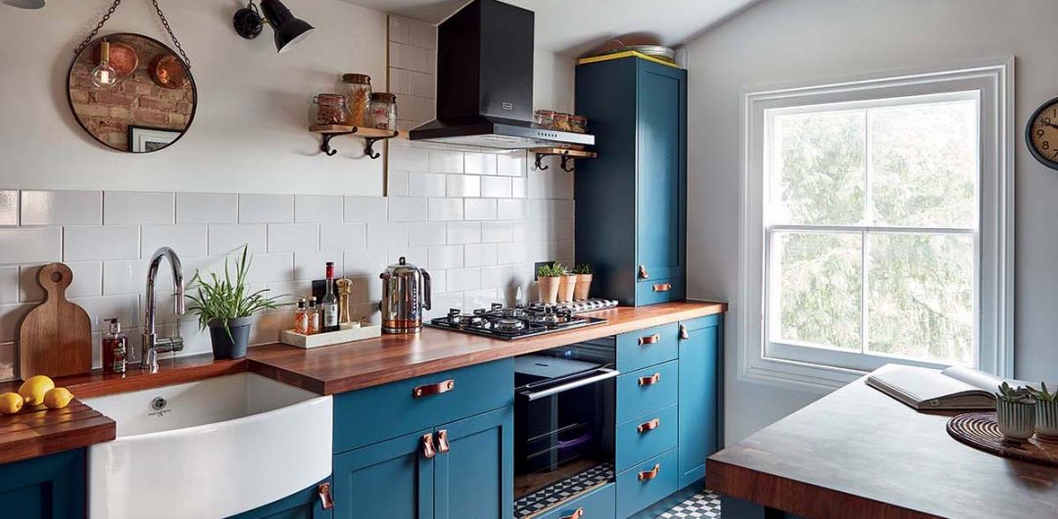




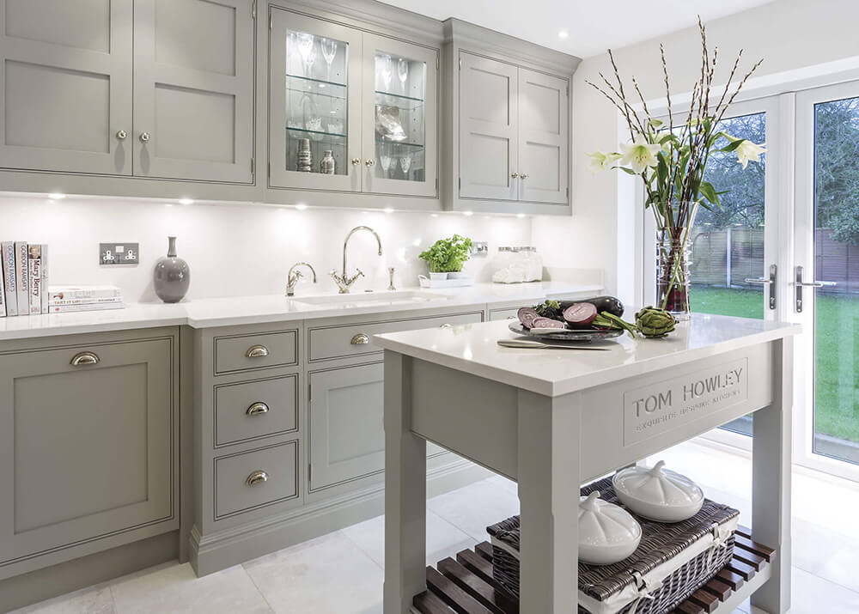






/AMI089-4600040ba9154b9ab835de0c79d1343a.jpg)




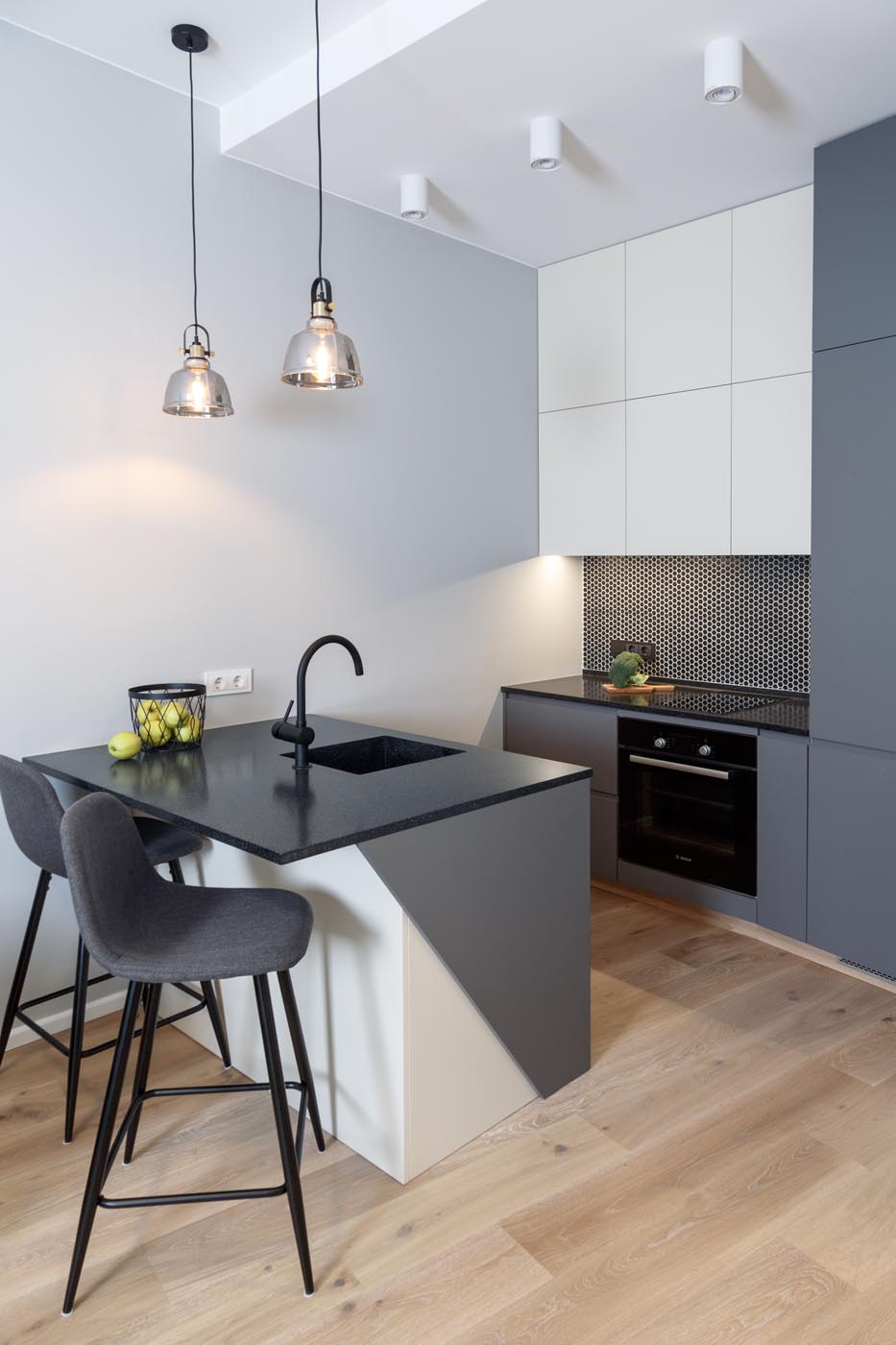

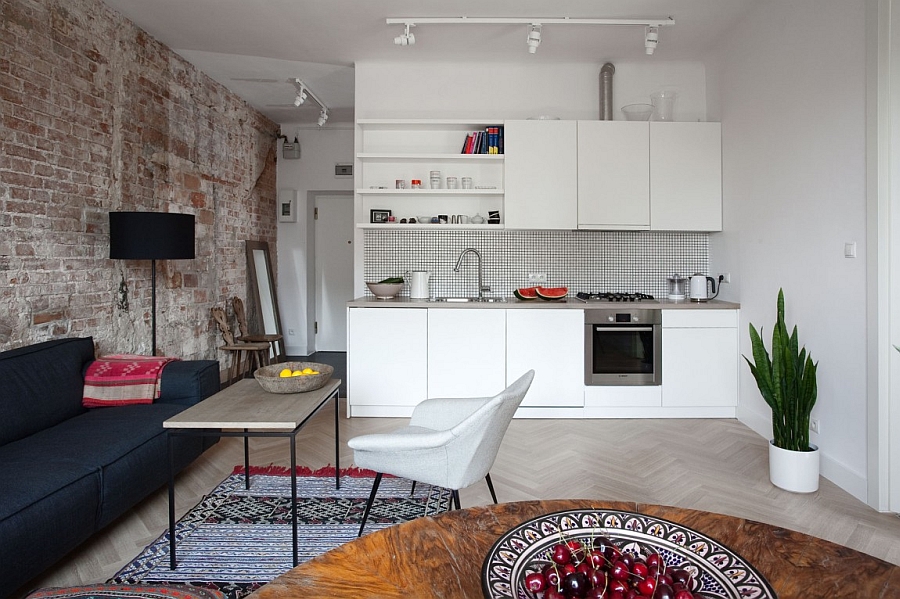















:max_bytes(150000):strip_icc()/PumphreyWeston-e986f79395c0463b9bde75cecd339413.jpg)
