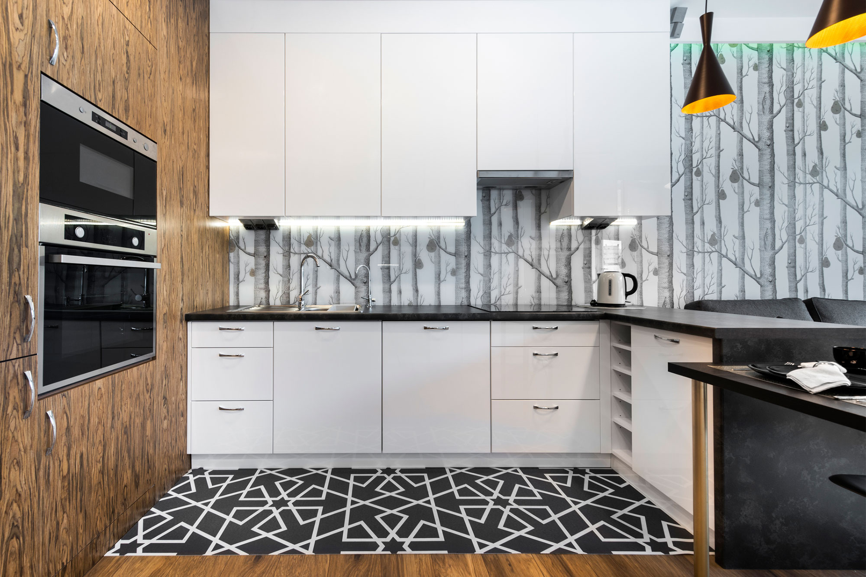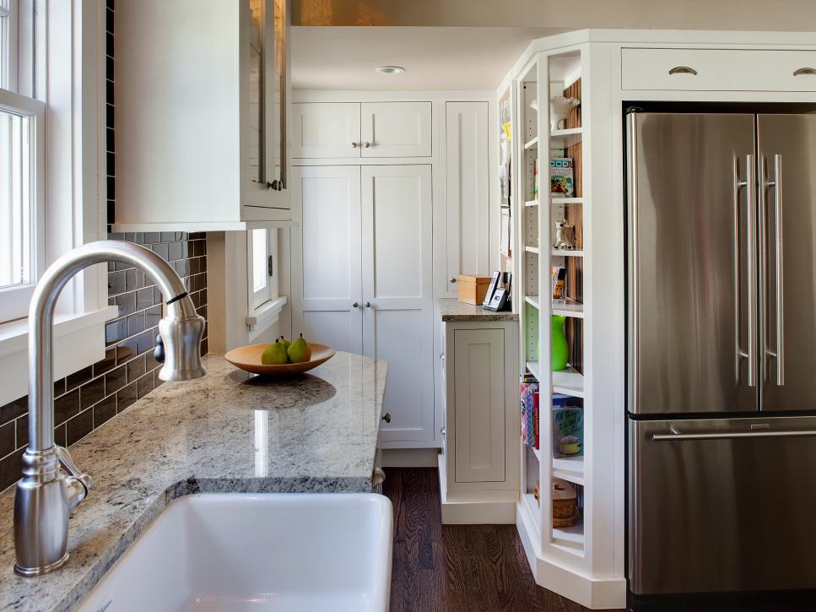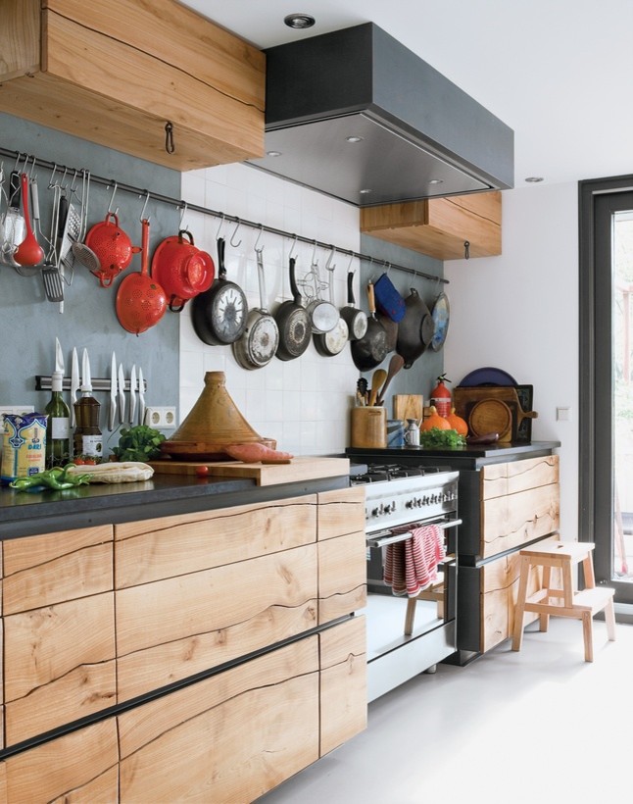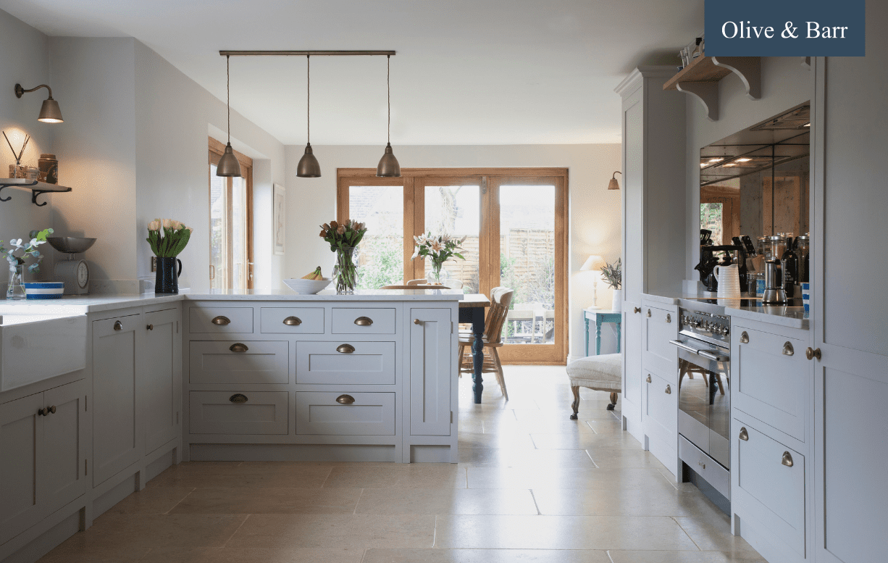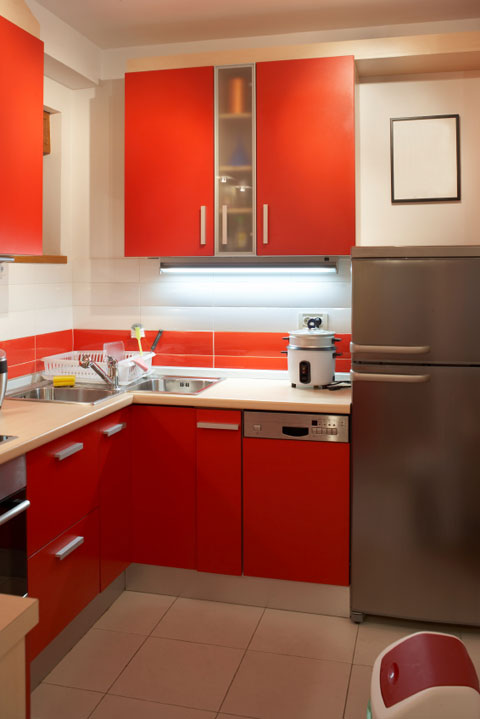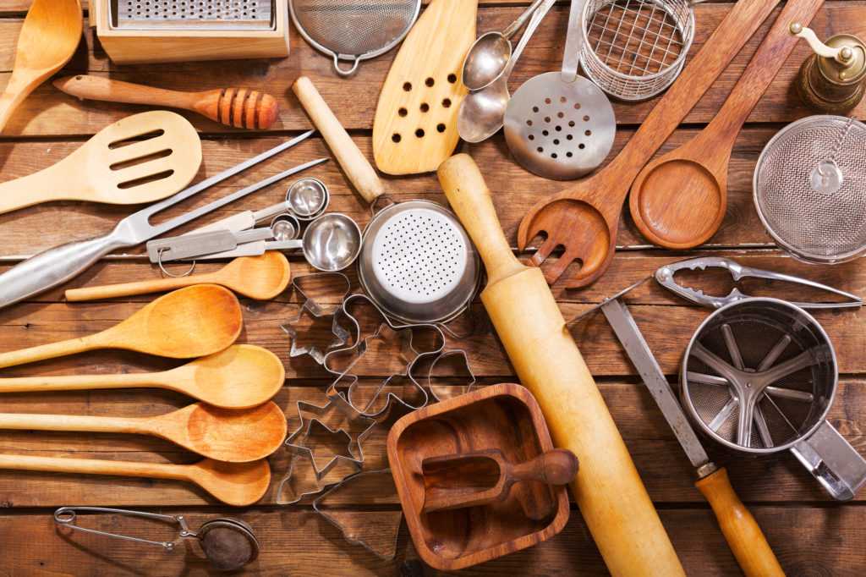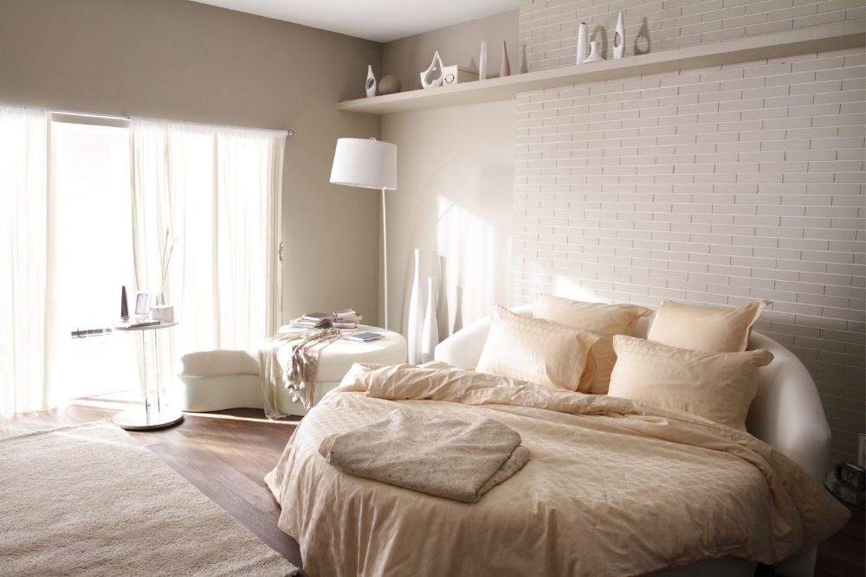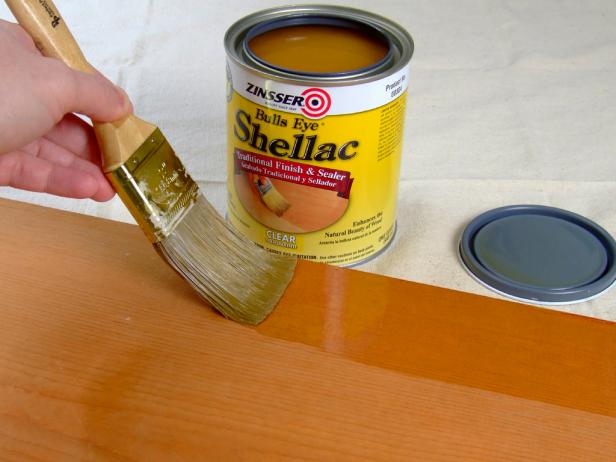1. Small Kitchen Design Ideas
Designing a small kitchen can be a challenging task, but with the right ideas and strategies, you can create a functional and stylish space that meets all your needs. The key is to make the most out of the limited space you have. Here are some small kitchen design ideas to inspire you:
Maximize Vertical Space: In a small kitchen, every inch counts. Utilize vertical space by installing shelves or cabinets that go all the way up to the ceiling. This will not only provide you with more storage space but also make the room look taller.
Choose Light Colors: Light colors like white, cream, or pastel shades can make a small kitchen feel more spacious. They reflect light and create an illusion of a bigger room. You can also add pops of color with accessories to make the space look more vibrant.
Incorporate Multi-functional Furniture: In a small kitchen, every piece of furniture should have a purpose. Invest in multi-functional furniture like a kitchen island with storage or a table with built-in shelves to save space and add functionality.
2. Space-Saving Solutions for Small Kitchens
When it comes to designing a small kitchen, space-saving solutions are essential. Here are some ideas to help you make the most out of your limited space:
Install a Pull-Out Pantry: A pull-out pantry is a great way to maximize storage in a small kitchen. It can be installed in a narrow space between cabinets and can hold a surprising amount of items, from spices to canned goods.
Use Wall-Mounted Storage: Instead of taking up counter or cabinet space, opt for wall-mounted storage options. You can install a magnetic knife strip, hang pots and pans on a rack, or use a pegboard to organize utensils and other kitchen tools.
Consider a Fold-Down Table: If your kitchen is too small for a dining table, consider installing a fold-down table on a wall. It can be used as a dining table when needed and folded back up to save space when not in use.
3. How to Maximize Storage in a Small Kitchen
Storage is crucial in a small kitchen, but it can be challenging to find space for all your belongings. Here are some tips to help you maximize storage in a small kitchen:
Utilize Cabinet Doors: The inside of cabinet doors is often overlooked, but it can provide valuable storage space. Install hooks or small shelves on the inside of cabinet doors to hang kitchen towels, measuring cups, or small pots and pans.
Use Stackable Containers: Instead of having multiple containers taking up space in your cabinets, opt for stackable containers. They can be easily organized and save space by stacking on top of each other.
Hang Pots and Pans: Hanging pots and pans not only saves space but also adds a decorative element to your kitchen. You can use a pot rack or even install a tension rod between cabinets to hang them.
4. Designing a Functional and Stylish Small Kitchen
Just because your kitchen is small doesn't mean it can't be stylish. Here are some design tips to help you create a functional and stylish small kitchen:
Invest in Good Lighting: Good lighting can make a small kitchen look bigger and more inviting. Install task lighting under cabinets, use pendant lights above the kitchen island, and consider adding a skylight or large window to bring in natural light.
Choose the Right Flooring: In a small kitchen, the floor can have a significant impact on the overall look and feel of the space. Opt for light-colored flooring, such as wood or tile, to make the kitchen feel more spacious.
Add a Statement Piece: A statement piece, like a colorful backsplash or a unique kitchen island, can add personality to a small kitchen. Just make sure not to overcrowd the space with too many statement pieces.
5. Creative Ways to Make a Small Kitchen Feel Bigger
There are many simple and creative ways to make a small kitchen feel bigger. Here are some ideas to try:
Use Mirrors: Mirrors can reflect light and create an illusion of a larger space. Consider installing a mirror backsplash or hanging a large mirror on a wall to make the kitchen feel more spacious.
Opt for Open Shelves: Open shelves can make a small kitchen look more open and airy. They also provide easy access to frequently used items and can be styled with decorative items to add a personal touch to the space.
Choose a Monochromatic Color Scheme: A monochromatic color scheme, using different shades of the same color, can make a small kitchen feel more cohesive and less cluttered. It also creates a sense of continuity, making the space feel bigger.
6. Small Kitchen Layouts and Design Tips
The layout of a small kitchen is crucial in making the most out of the limited space. Here are some popular small kitchen layouts and design tips:
Galley Kitchen: A galley kitchen has a narrow, straight layout with countertops and cabinets on either side. To make the most out of this layout, use light-colored cabinets and countertops and install shelves or cabinets above to maximize storage.
L-Shaped Kitchen: An L-shaped kitchen has cabinets and countertops on two adjacent walls. This layout provides more counter space and can accommodate a small dining table or kitchen island for added functionality.
U-Shaped Kitchen: A U-shaped kitchen has cabinets and countertops on three walls, creating a U-shape. This layout provides ample storage and workspace, making it ideal for cooking enthusiasts.
7. Designing a Small Kitchen on a Budget
Designing a small kitchen on a budget is possible with some creativity and smart planning. Here are some tips to help you save money while designing a functional and stylish small kitchen:
Opt for Ready-to-Assemble Cabinets: Ready-to-assemble cabinets are a cost-effective option for a small kitchen. They come in a variety of styles and finishes and can be easily installed without the help of a professional.
Repurpose Old Furniture: Instead of buying new furniture, repurpose old furniture to use as storage in your small kitchen. For example, an old dresser can be used as a kitchen island or a bookshelf can be turned into a pantry.
DIY Backsplash: A backsplash can add a touch of style to a kitchen, but it can also be expensive. Instead of buying a pre-made backsplash, consider making your own using inexpensive materials like peel-and-stick tiles or paint.
8. Small Kitchen Design for Apartment Living
Designing a small kitchen for apartment living comes with its own set of challenges. Here are some tips to make the most out of a tiny apartment kitchen:
Choose Compact Appliances: In a small kitchen, every inch counts. Opt for compact appliances like a slim refrigerator, a two-burner stovetop, or a small dishwasher to save space and make the kitchen feel less cramped.
Install a Kitchen Cart: A kitchen cart can provide extra storage and countertop space in a small apartment kitchen. It can also be moved around to create more room when needed.
Use Vertical Space: In a small apartment kitchen, utilize vertical space by installing shelves or cabinets that go all the way up to the ceiling. You can also use a pegboard to hang pots and pans or a magnetic knife strip for easy access to kitchen tools.
9. Designing a Small Kitchen for Entertaining
A small kitchen doesn't mean you can't entertain guests. With the right design, a small kitchen can be perfect for hosting intimate gatherings. Here are some tips to help you design a small kitchen for entertaining:
Opt for an Open Layout: An open layout can make a small kitchen feel more spacious and allow for better flow when entertaining. Consider removing a wall or partial wall to connect the kitchen to the living or dining area.
Invest in a Built-in Bar: A built-in bar can add a touch of sophistication to a small kitchen and make it easier to entertain guests. You can install a bar area with a mini fridge, a sink, and a wine rack to save space and add functionality.
Choose the Right Seating: In a small kitchen, seating can be a challenge. Opt for compact and versatile seating options like stools that can be tucked under a counter or a bench that can be pushed against the wall when not in use.
10. Small Kitchen Design for Cooking Enthusiasts
If you love to cook, a small kitchen can still meet all your needs with the right design. Here are some tips to help you design a small kitchen for cooking enthusiasts:
Invest in Quality Appliances: Quality appliances can make a big difference in a small kitchen. Opt for energy-efficient and multi-functional appliances like a convection oven or a combination microwave and oven to save space and make cooking easier.
Maximize Counter Space: In a small kitchen, counter space is precious. Maximize it by installing a pull-out cutting board or a built-in knife block. You can also use a kitchen cart or a fold-down table as a temporary workspace when needed.
Keep Things Organized: A cluttered kitchen can make it difficult to cook, especially in a small space. Keep things organized by using labeled storage containers, drawer dividers, and a spice rack to make cooking more enjoyable and efficient.
Maximizing Storage Space

Utilizing Every Inch
 When designing a small kitchen, it is important to make the most out of every inch of space.
Maximizing storage space
is key in creating a functional and organized kitchen. One way to do this is by utilizing cabinet and pantry space to its full potential. Instead of standard cabinets, consider installing
pull-out shelves
or
corner cabinets with rotating shelves
. These options allow for easy access to all items, even those stored in the back of the cabinet. Another clever storage solution is using
hanging racks
for pots and pans to free up cabinet space.
Wall-mounted shelves
or
overhead racks
can also be used to store items such as spices and cookbooks. By utilizing every inch of space, a small kitchen can feel much larger and more functional.
When designing a small kitchen, it is important to make the most out of every inch of space.
Maximizing storage space
is key in creating a functional and organized kitchen. One way to do this is by utilizing cabinet and pantry space to its full potential. Instead of standard cabinets, consider installing
pull-out shelves
or
corner cabinets with rotating shelves
. These options allow for easy access to all items, even those stored in the back of the cabinet. Another clever storage solution is using
hanging racks
for pots and pans to free up cabinet space.
Wall-mounted shelves
or
overhead racks
can also be used to store items such as spices and cookbooks. By utilizing every inch of space, a small kitchen can feel much larger and more functional.
Multi-functional Furniture
 In a small kitchen, it is important to choose furniture that serves multiple purposes. This not only saves space, but also adds versatility to the kitchen. For example, consider a
fold-down table
or
sliding breakfast bar
that can be used as a dining area, but also folded away when not in use.
Storage ottomans
or
benches with built-in storage
can also serve as seating options while providing additional storage space. Additionally,
rolling carts
or
islands
can provide extra counter space and storage, but can also be moved around as needed.
In a small kitchen, it is important to choose furniture that serves multiple purposes. This not only saves space, but also adds versatility to the kitchen. For example, consider a
fold-down table
or
sliding breakfast bar
that can be used as a dining area, but also folded away when not in use.
Storage ottomans
or
benches with built-in storage
can also serve as seating options while providing additional storage space. Additionally,
rolling carts
or
islands
can provide extra counter space and storage, but can also be moved around as needed.
Utilizing Vertical Space
 When space is limited, it is important to think vertically. By utilizing
wall space
,
ceiling space
, and
underside of cabinets
, a small kitchen can gain valuable storage space.
Hanging shelves
or
pot racks
can be installed on walls or from the ceiling to store items such as dishes, glasses, and cookware.
Overhead cabinets
can be extended all the way to the ceiling to provide additional storage space for less frequently used items.
Magnetic knife strips
can be installed under cabinets to free up counter space. Thinking vertically can make a huge difference in a small kitchen's storage capabilities.
When space is limited, it is important to think vertically. By utilizing
wall space
,
ceiling space
, and
underside of cabinets
, a small kitchen can gain valuable storage space.
Hanging shelves
or
pot racks
can be installed on walls or from the ceiling to store items such as dishes, glasses, and cookware.
Overhead cabinets
can be extended all the way to the ceiling to provide additional storage space for less frequently used items.
Magnetic knife strips
can be installed under cabinets to free up counter space. Thinking vertically can make a huge difference in a small kitchen's storage capabilities.
In conclusion, maximizing storage space is crucial in the design of a small kitchen. By utilizing every inch of space, choosing multi-functional furniture, and thinking vertically, a small kitchen can be transformed into a highly functional and organized space. With these design tips, even the smallest of kitchens can feel spacious and efficient.



/exciting-small-kitchen-ideas-1821197-hero-d00f516e2fbb4dcabb076ee9685e877a.jpg)







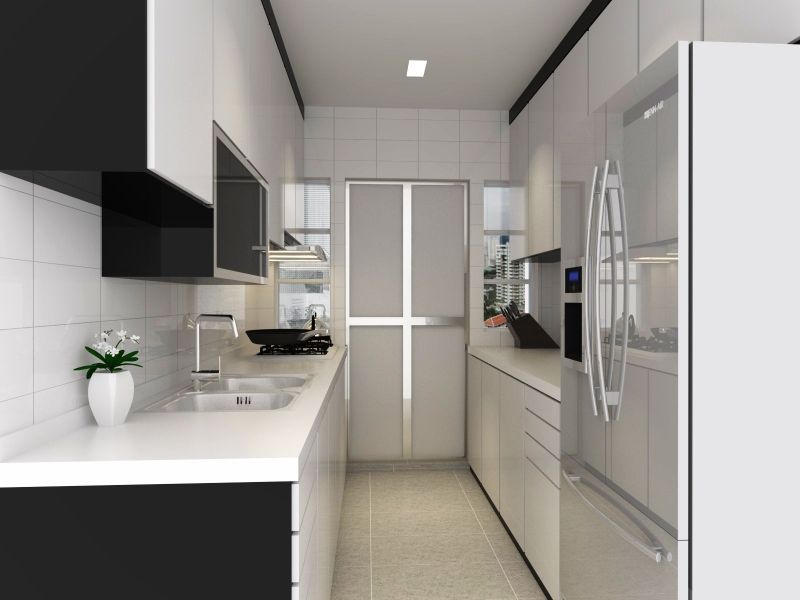


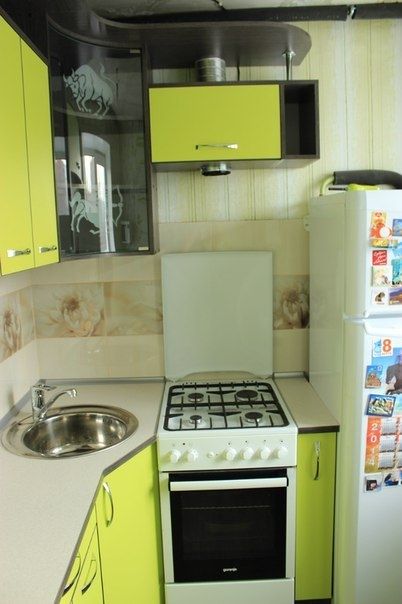








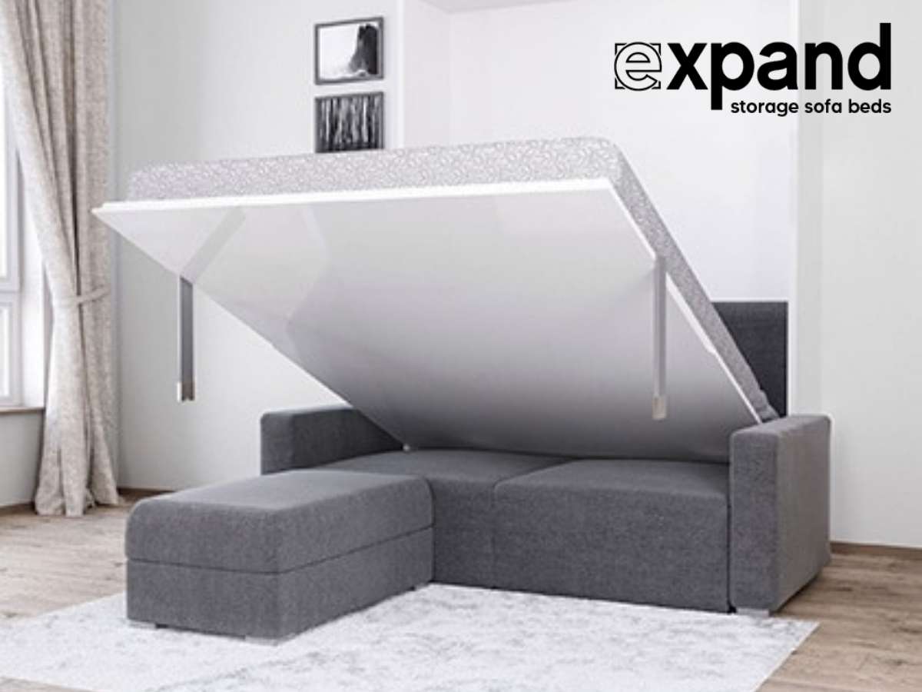




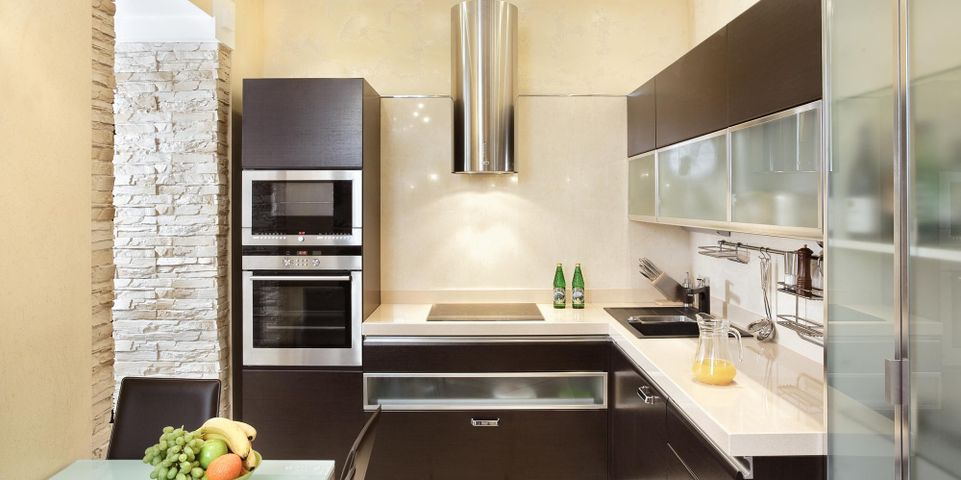

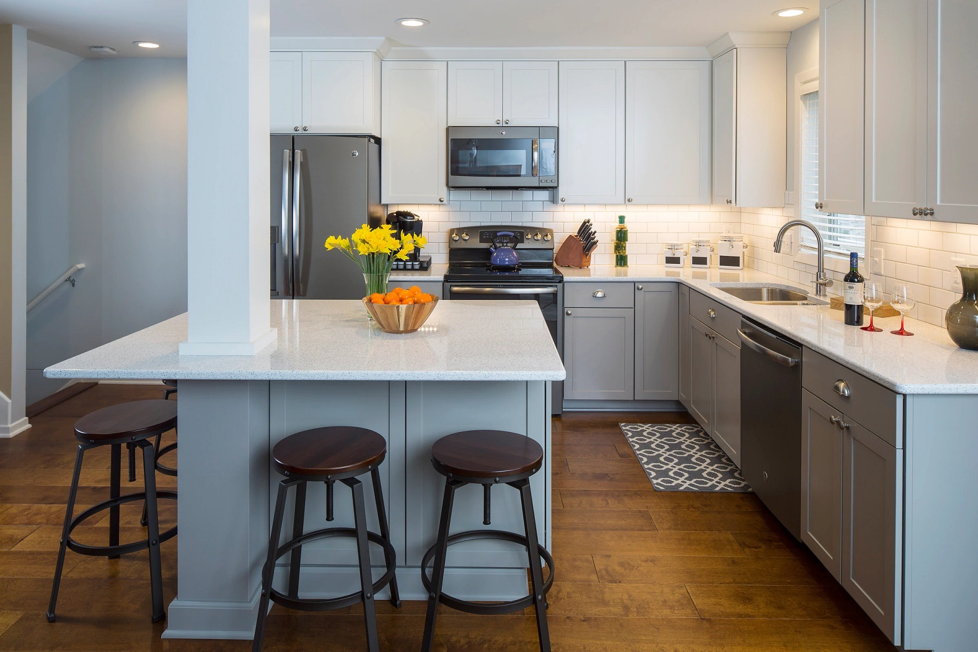

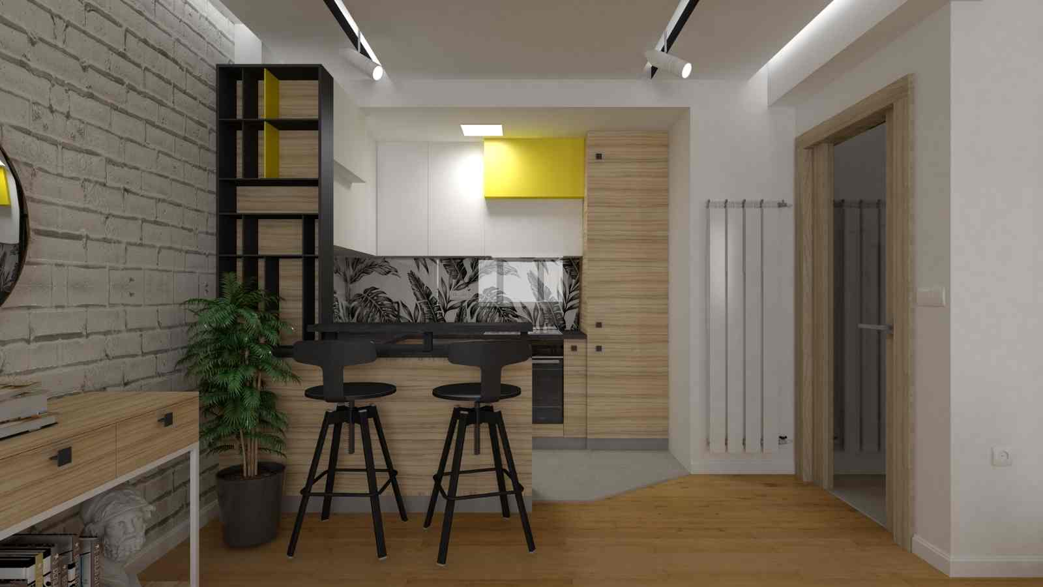

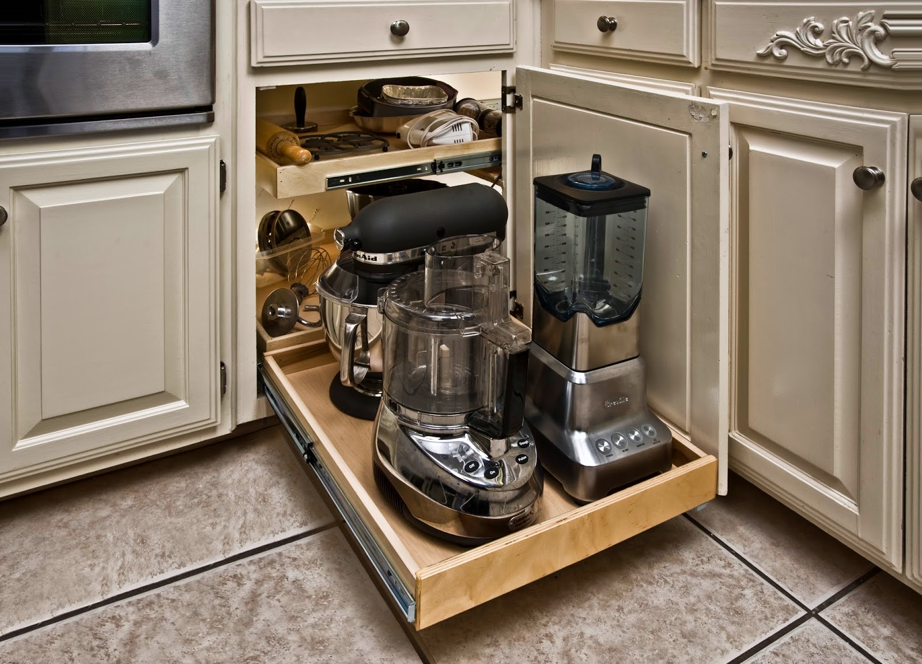.jpg)





/Modernkitchen-GettyImages-1124517056-c5fecb44794f4b47a685fc976c201296.jpg)
:max_bytes(150000):strip_icc()/light-blue-modern-kitchen-CWYoBOsD4ZBBskUnZQSE-l-97a7f42f4c16473a83cd8bc8a78b673a.jpg)
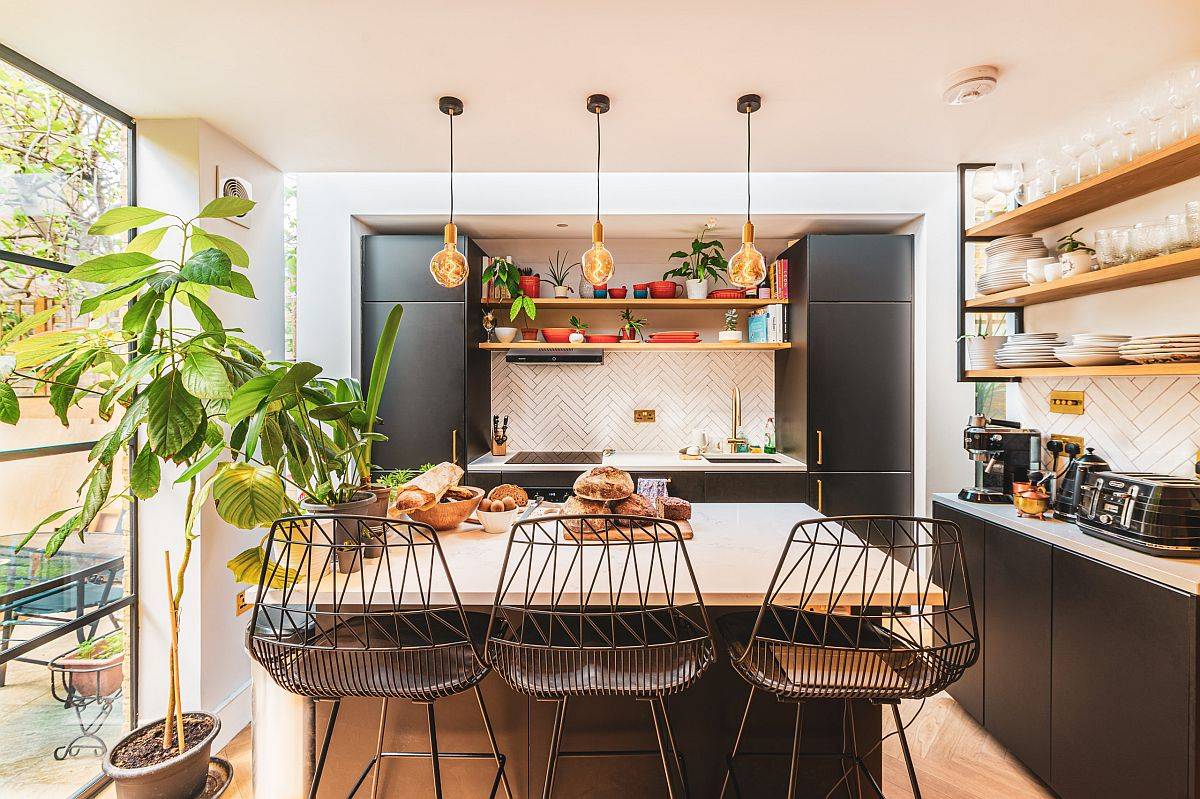

/172788935-56a49f413df78cf772834e90.jpg)
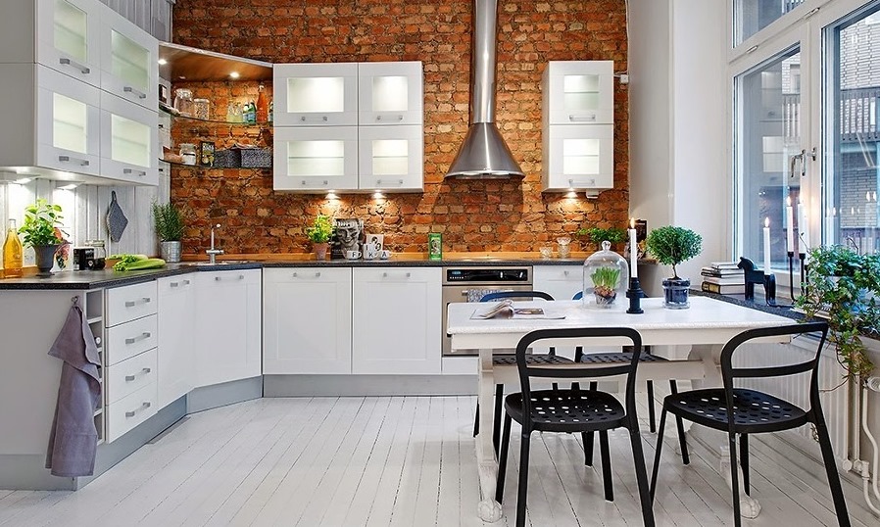



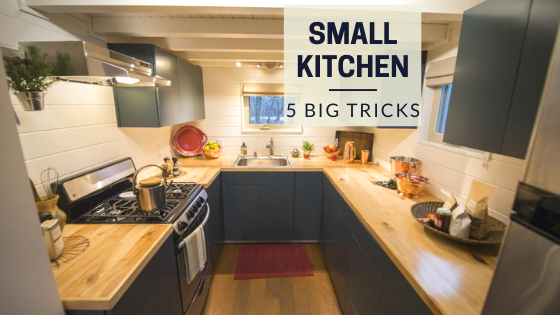
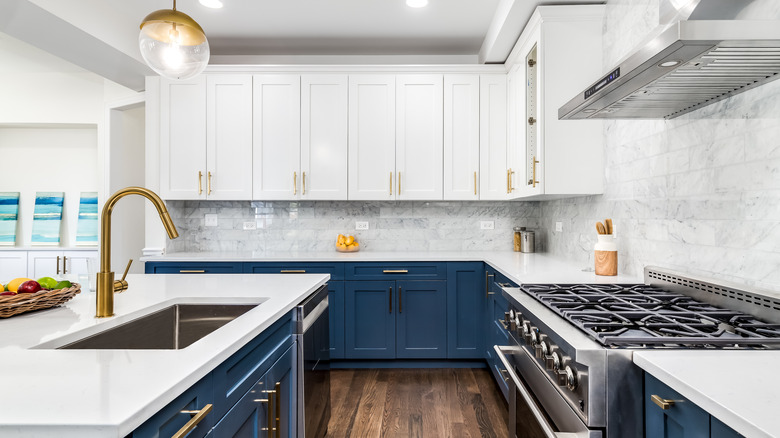

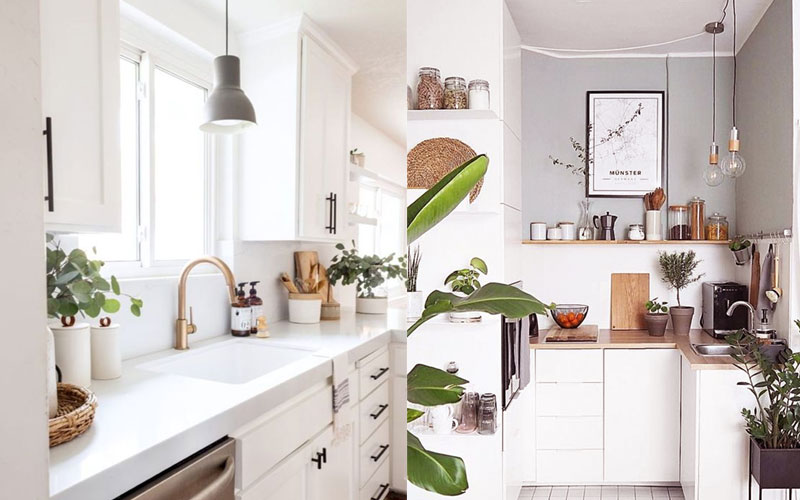
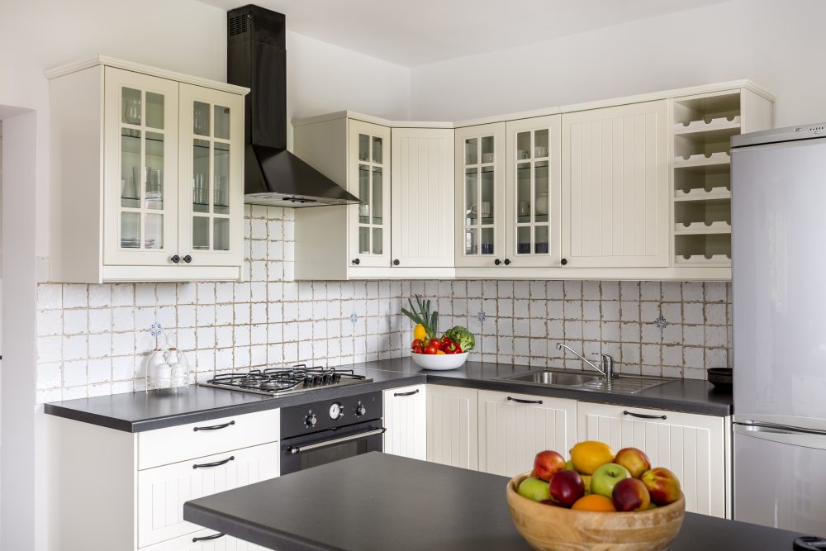

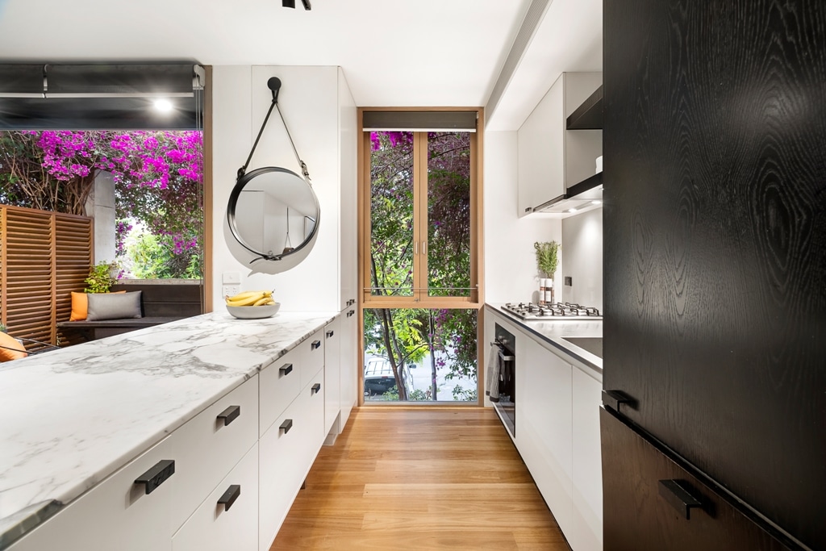













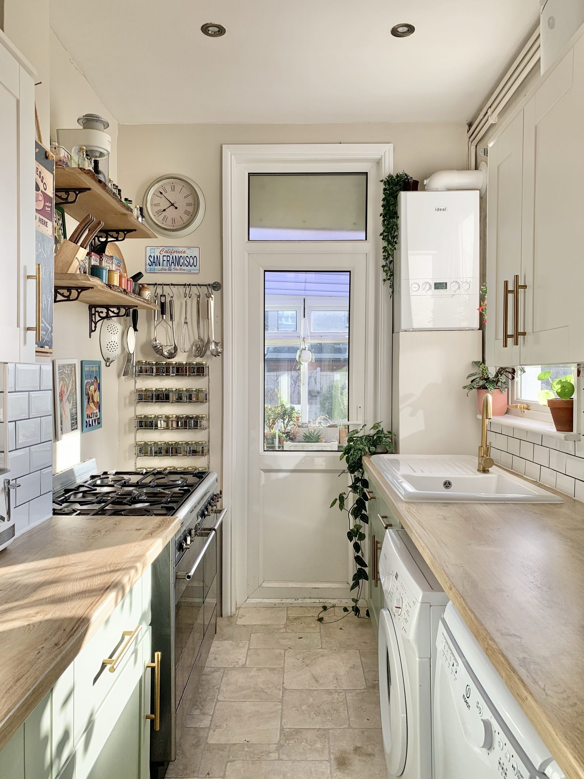



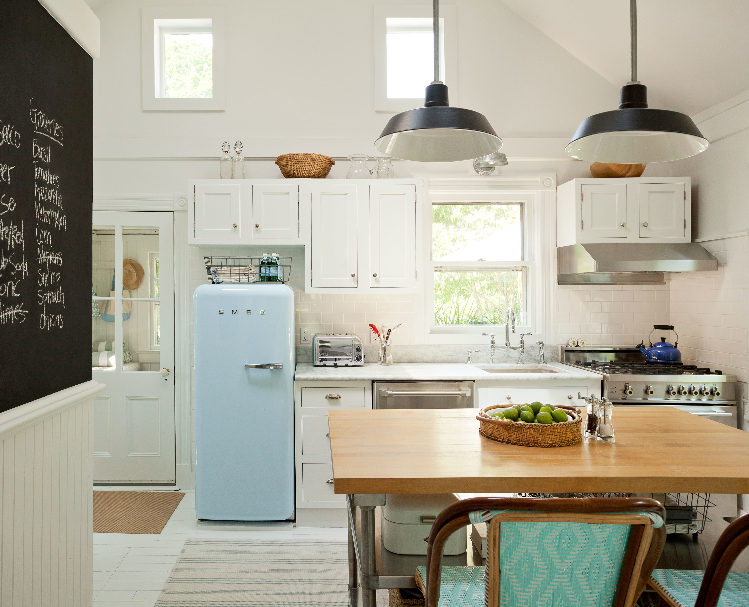
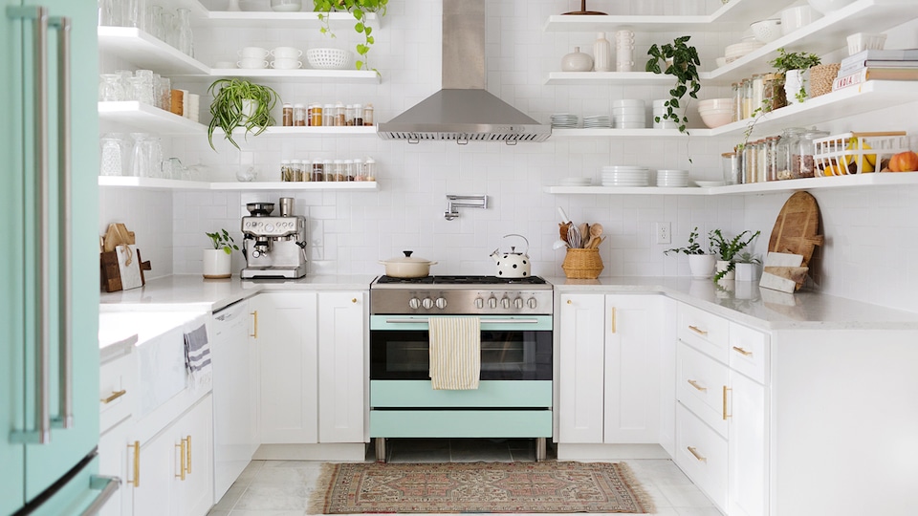








:max_bytes(150000):strip_icc()/exciting-small-kitchen-ideas-1821197-hero-d00f516e2fbb4dcabb076ee9685e877a.jpg)
