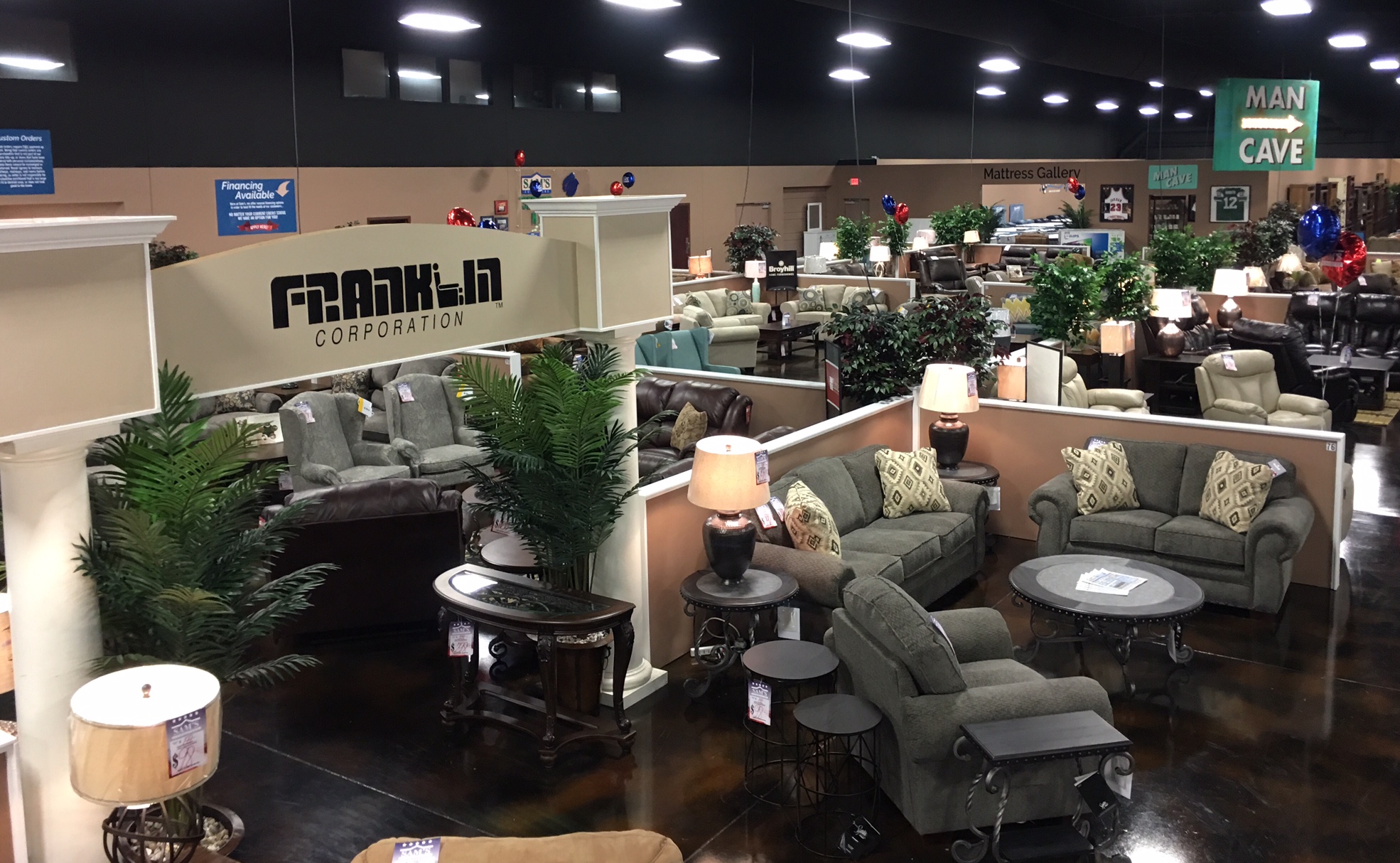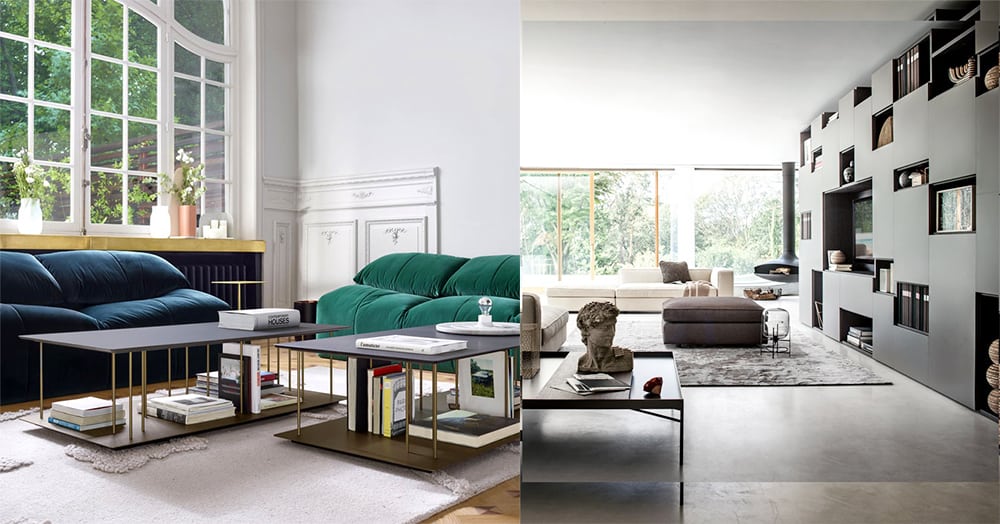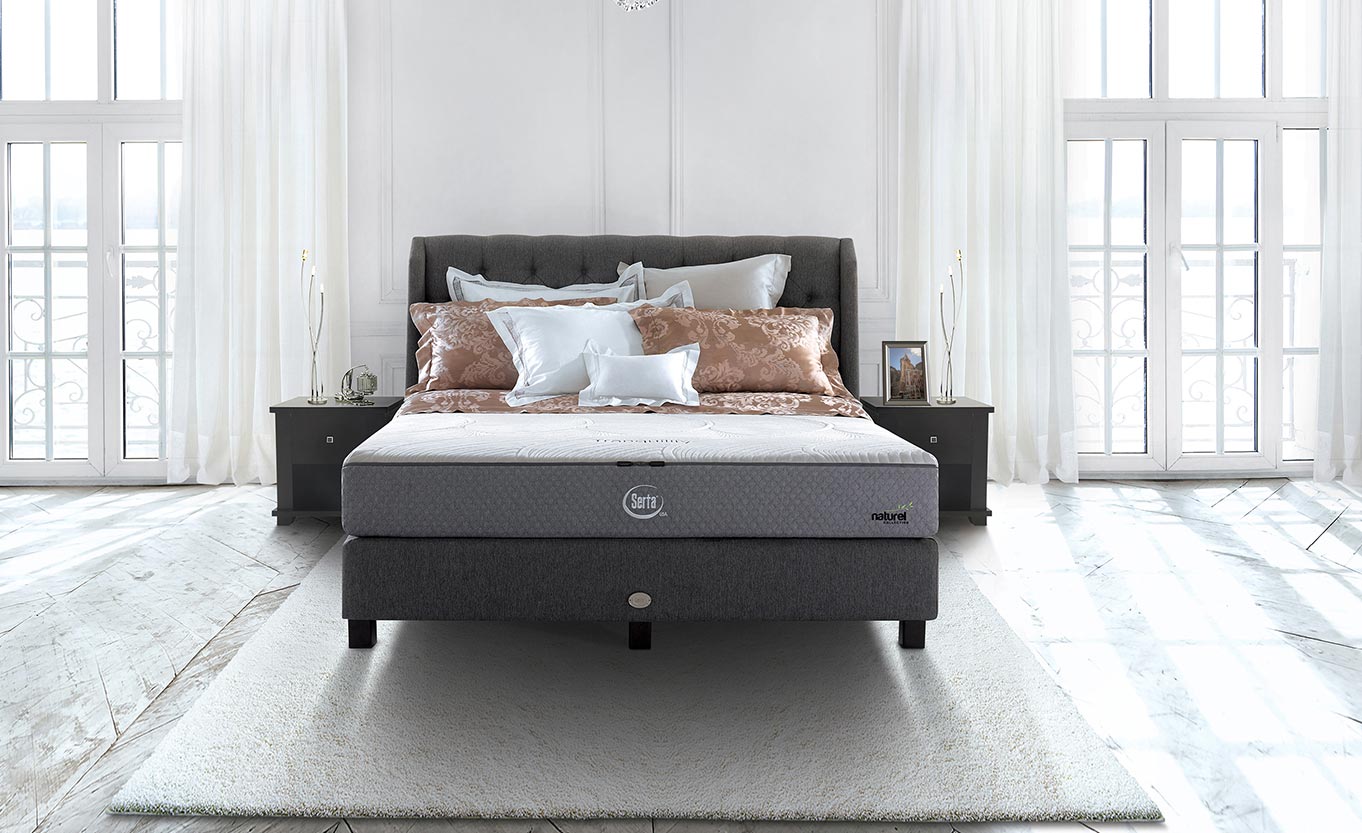Danbury 2304 | The House Designers
Styled with timeless Art Deco details, the Danbury 2304 by The House Designers is the perfect choice if you’re looking for a home with plenty of architectural style. Exterior details include paned windows, stucco siding, and an eye-catching roofline. Inside, a formal entry welcomes you while columns add a distinctive element to the layout. The living room and eat-in kitchen feature sliding door access to the rear covered patio. A separate family room some charming Art Deco details, like an elegant arch-topped window and a fireplace with a marble surround. Three bedrooms, including a spacious master suite with walk-in closet, and three baths, round out the design.
Danbury 3312 | The House Designers
The Danbury 3312 from The House Designers is a stately home with plenty of curb appeal. Accented with columns, a charismatic portico, and bay windows, this home is brimming with Art Deco character. Inside, 10-foot ceilings create an airy and spacious atmosphere. The formal dining room includes plenty of natural light and features a handsome fireplace and a multilevel entry to welcome guests. The formal entry and the living room also feature fireplaces, and lead to the family room in the back. This space is finished with a handsome built-in and two sets of French doors. The four bedrooms and three baths will comfortably accommodate most families.
Danbury 3091 - The House Designers
Thanks to details like arched openings, integrated columns, and a flat roof line, the Danbury 3091 from The House Designers is a classic example of Art Deco home design. On the inside, an open layout seamlessly connects the living room, dining room, and kitchen, but includes subtle dividing elements in the form of archways and columns. A large family room is also included, providing cozy access to the rear covered patio. There are four bedrooms, including a privately located master suite with a deluxe bath, and three baths, rounding out the floor plan.
Danbury 1313 - The House Designers
The Danbury 1313 from The House Designers brings the style and charm of Art Deco architecture to modern life. Perhaps the most eye-catching element of this unique design is the exterior, which has been perfectly orchestrated with features like arched windows and flat-roofed balconies. Inside, the foyer is flanked by formal living and dining rooms while the family room features an inviting fireplace. The space flows readily into the bright kitchen with skylit breakfast area and nearby den. There are three bedrooms, including the extraordinary master suite with its massive tub and marble fireplace. Three baths and a two-car garage complete the floor plan.
Danbury 1730 - The House Designers
The Danbury 1730 from The House Designers combines classic Art Deco design with modern amenities to achieve the perfect balance. The exterior features a prominent flat portico, above which is the main living area, surrounded by long, narrow windows. Inside, the layout is open and airy, with a large living room with a fireplace, and a dining room with room for entertaining. Moving downstairs, there is a family room with a wet bar and access to the rear covered patio. There are four bedrooms, including a main suite with two walk-in closets, and two full and two half baths.
Danbury 2205 - The House Designers
The Danbury 2205 from The House Designers features a timelessly Art Deco exterior with a unique flat roofline. Inside, a gracious gallery hall greets guests. The formal living and dining rooms share a double-sided fireplace, and floor-to-ceiling windows help create a bright and airy atmosphere. An open layout seamlessly connects the family room to the gourmet kitchen, which features a large center island, a breakfast bar, and nearby panty. The secluded master suite includes a luxurious bath and two walk-in closets. There are three additional bedrooms and three full baths in the design.
Danbury 1801 - House Plans and More
The Danbury 1801 from House Plans and More is a lovely example of Art Deco design. The exterior has been meticulously planned, featuring a prominent flat portico, stucco siding, and charming stone accents. Inside, a bright and airy gallery hall leads to the formal living or dining rooms. The kitchen is open to the family room, providing plenty of entertainment and gathering space. A private master suite includes access to a covered balcony, and luxurious bathroom. Three additional bedrooms and three full baths round out the design.
Danbury 1953 - Home Plans by Wausau Homes
For a contemporary take on Art Deco design, consider the Danbury 1953 plan from Home Plans by Wausau Homes. The exterior features a flat roofline, stucco siding, and an inviting front porch, while the interior offers a open design. The living and informal dining rooms have direct access to the wrap-around porch, perfect for entertaining. An expanded kitchen includes a large center island and is surrounded by the family room with a fireplace for added coziness. The master suite features large windows and a private bath, while three additional bedrooms and two bathrooms provide plenty of additional living space.
Danbury 1751 - The House Designers
The Danbury 1751 from The House Designers offers a classic Art Deco style in a modern package. An inviting front porch leads you inside, where you’ll find character-filled living and dining rooms with built-in shelving. The kitchen includes a spacious island and is open to the family room with a fireplace. The master suite includes direct access to the rear covered porch and is finished with a luxurious bath. Three additional bedrooms and two baths complete the design.
Danbury 2072 - The House Designers
The Danbury 2072 from The House Designers is a beautiful example of Art Deco home design. Exterior details include an inviting front porch, stucco siding, and an eye-catching roofline. Inside, the formal entry leads to the spacious living and informal dining rooms. The convenience of the kitchen is further enhanced by a large breakfast bar and a sunny breakfast nook. The step-down family room includes a wet bar and fireplace. The master suite has glass doors leading to the rear covered porch, and features an extravagant bathroom. There are three additional bedrooms and two additional baths in the design.
What Makes the Danbury House Plan So Attractive?
 The Danbury House plan is an example of a modern, efficient, and affordable home design. It has all the essentials for living comfortably and offers a variety of attractive features. From energy efficiency to ample storage options, this house plan offers something for everyone.
The Danbury House plan is an example of a modern, efficient, and affordable home design. It has all the essentials for living comfortably and offers a variety of attractive features. From energy efficiency to ample storage options, this house plan offers something for everyone.
Modern and Open Floor Plan
 The Danbury House plan features a wide-open and airy floor plan. Its spacious layout allows the rooms to flow seamlessly from one to another, creating a bright and inviting space. With large windows that fill the home with natural light and vaulted ceilings that provide a sense of grandeur, this house plan is sure to leave an impression.
The Danbury House plan features a wide-open and airy floor plan. Its spacious layout allows the rooms to flow seamlessly from one to another, creating a bright and inviting space. With large windows that fill the home with natural light and vaulted ceilings that provide a sense of grandeur, this house plan is sure to leave an impression.
Energy Efficient Design
 The Danbury House plan is designed to be energy efficient. High-efficiency windows are included to help reduce energy costs, while insulated exterior walls and energy-efficient lighting fixtures help keep utility bills in check. Additionally, the house plan utilizes a radiant heat system, making it the perfect choice for those wanting a warmer home in the winter and a cooler home in the summer.
The Danbury House plan is designed to be energy efficient. High-efficiency windows are included to help reduce energy costs, while insulated exterior walls and energy-efficient lighting fixtures help keep utility bills in check. Additionally, the house plan utilizes a radiant heat system, making it the perfect choice for those wanting a warmer home in the winter and a cooler home in the summer.
Ample Storage
 When it comes to storage, the Danbury House plan has all the necessary features. From spacious closets and a full laundry room to a two-car garage and a storage shed, this house plan offers plenty of storage options. Its enormous kitchen also offers plenty of cabinet and counter space, making it the ideal choice for those that love to cook and entertain.
When it comes to storage, the Danbury House plan has all the necessary features. From spacious closets and a full laundry room to a two-car garage and a storage shed, this house plan offers plenty of storage options. Its enormous kitchen also offers plenty of cabinet and counter space, making it the ideal choice for those that love to cook and entertain.
Flexible Living Options
 The Danbury House plan is designed to provide flexible living options. From a three-bedroom layout to a two-bedroom layout and even an office space, this house plan allows homeowners to customize their living space. The house plan can also be adjusted to accommodate additional bedrooms, creating a home that is tailored to fit the needs of your family.
The Danbury House plan is designed to provide flexible living options. From a three-bedroom layout to a two-bedroom layout and even an office space, this house plan allows homeowners to customize their living space. The house plan can also be adjusted to accommodate additional bedrooms, creating a home that is tailored to fit the needs of your family.
Location, Location, Location
 The Danbury House plan also makes a great choice for those in search of a new home in a desirable location. With convenient access to nearby amenities and easy access to major commuter routes, this house plan provides homeowners with the convenience of city life while still offering the tranquility of the suburbs.
The Danbury House plan is an excellent choice for those looking for a modern, efficient, and affordable home design. With its energy-efficient design, ample storage, and flexible living options, this house plan has something for everyone.
The Danbury House plan also makes a great choice for those in search of a new home in a desirable location. With convenient access to nearby amenities and easy access to major commuter routes, this house plan provides homeowners with the convenience of city life while still offering the tranquility of the suburbs.
The Danbury House plan is an excellent choice for those looking for a modern, efficient, and affordable home design. With its energy-efficient design, ample storage, and flexible living options, this house plan has something for everyone.
































































