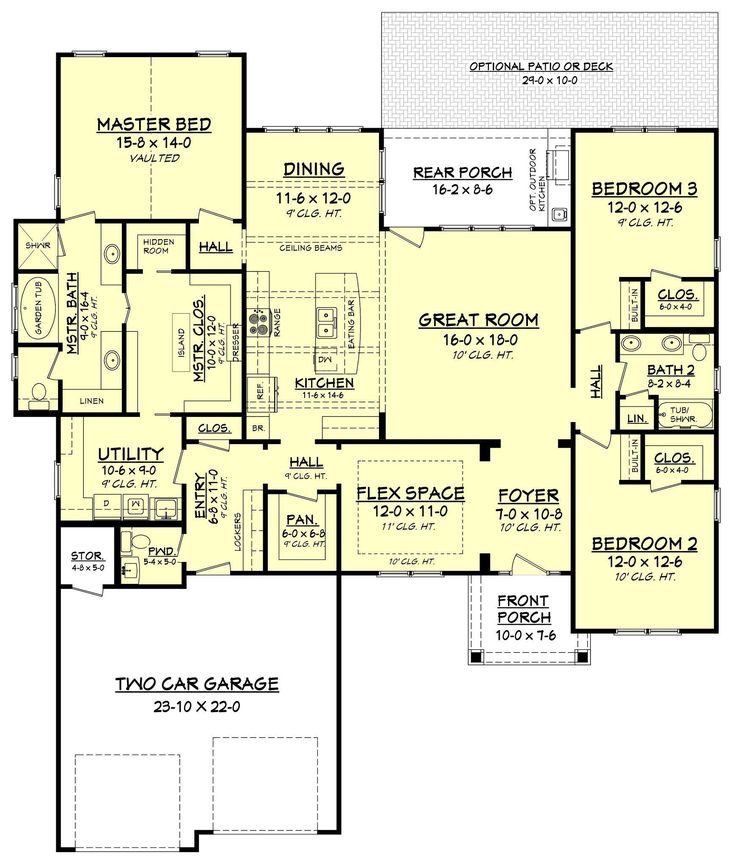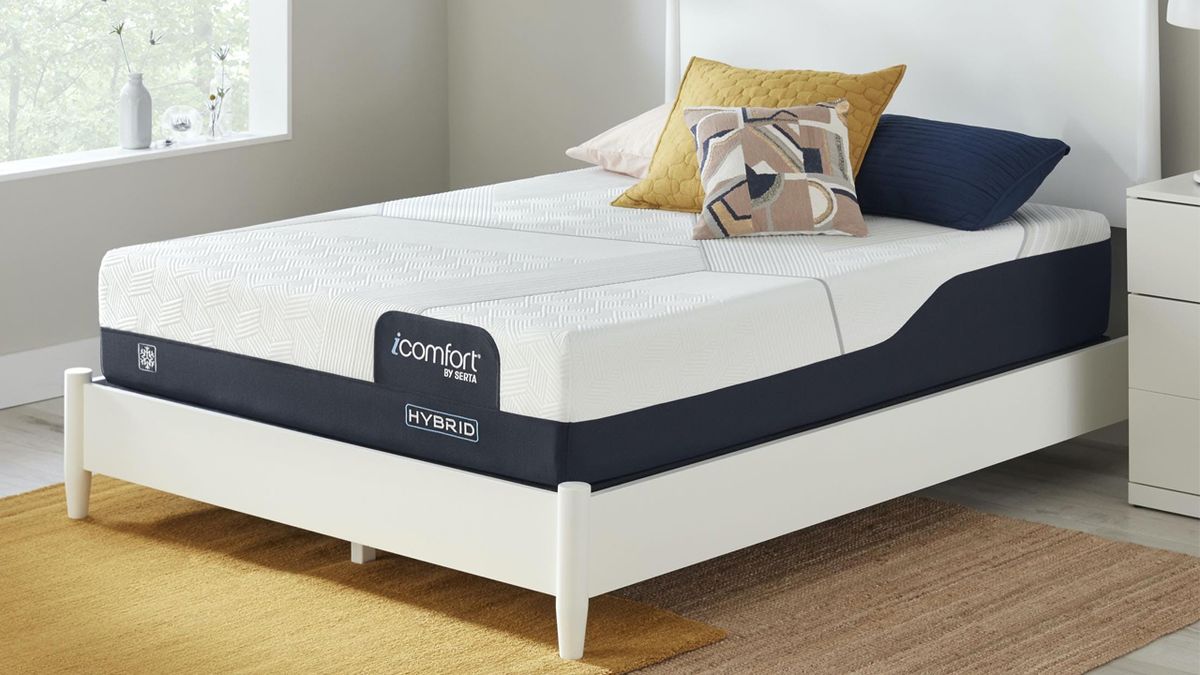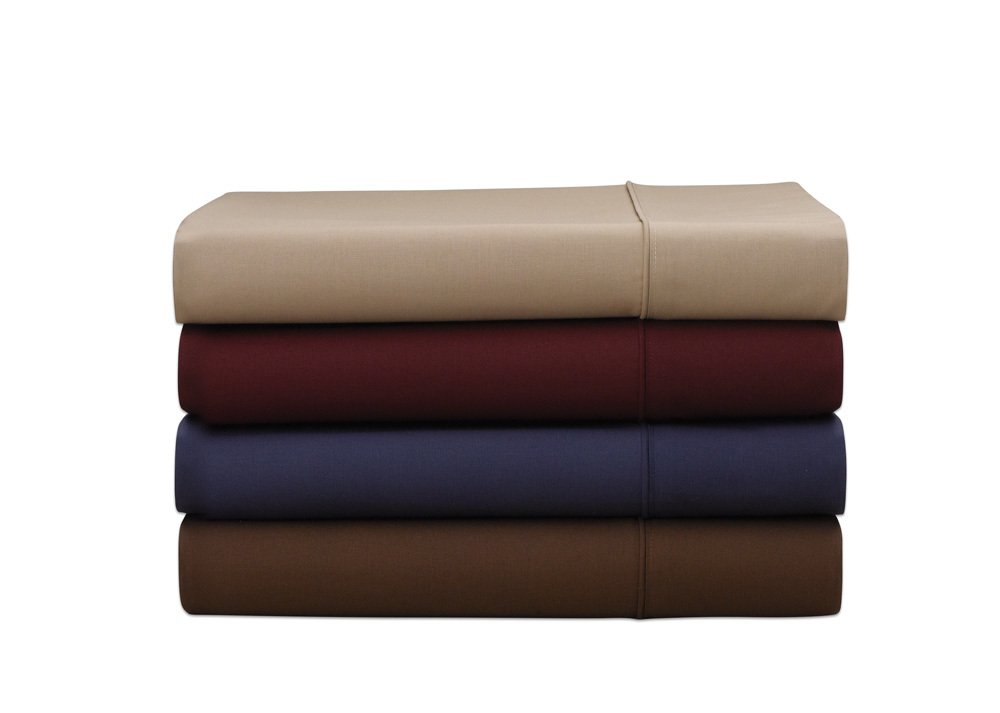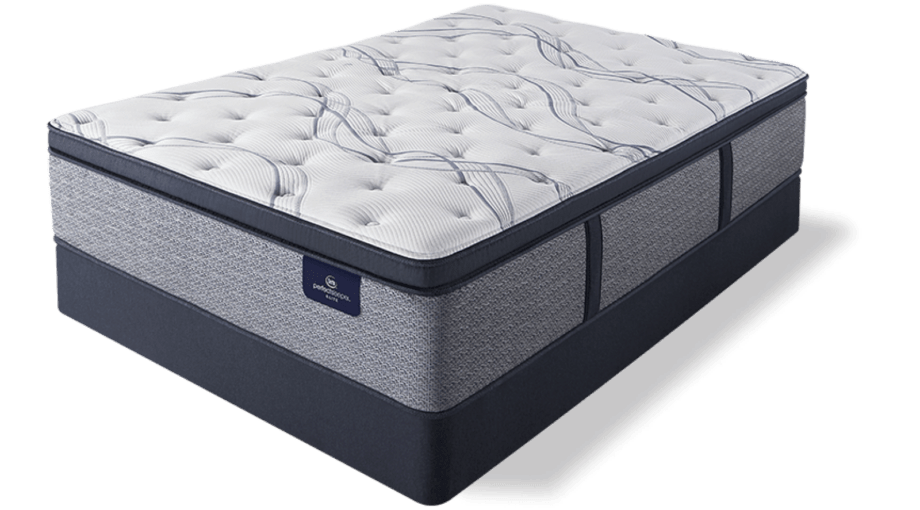Modern Craftsman house plans draw heavily from their traditional counterparts, but incorporate modern flourishes. With their bold, geometric lines and eye-catching use of texture, modern Craftsman plans can add style and personality to any home. For example, the modern Craftsman style can be built in a range of sizes and shapes, from small one-story bungalows to sprawling multi-story homes. Plus, many modern Craftsman houses feature cathedral ceilings, large windows, and open floor plans. While these features are excellent for taking advantage of natural light, they also provide a modern, airy feel. So whether you’re looking for a contemporary upgrade to a classic Craftsman look or a practical addition to a modern house, the modern Craftsman style could be the perfect option. Modern Craftsman House Plans
Small Craftsman house plans are perfect for anyone who wants to live in a cozy, stylish home, without sacrificing too much square footage. These plans typically range from 500 to 1,500 square feet, and feature plenty of attractive amenities. For example, many small Craftsman plans come with inviting front porches, as well as open-concept living spaces and plenty of storage. Plus, due to their simple designs, these homes blend in seamlessly with a variety of neighborhoods, from modern urban developments to classic suburban homes. So if you’re looking to downsize without skimping on style, a small Craftsman house plan is probably just the ticket. Small Craftsman House Plans
Cottage Craftsman house designs offer a unique blend of cozy charm and modern convenience. These plans typically range from 1,000 to 2,000 square feet, with an emphasis on small, inviting rooms. For example, some cottage Craftsman plans include cozy sunrooms which can provide extra living space, or a large, private backyard for entertaining. You’ll also find plenty of inviting features such as gabled roofs, covered porches, and economical construction materials. Of course, you can also customize your cottage Craftsman plan according to your specific needs, making it possible to build a cozy home that fits your exact lifestyle. Cottage Craftsman House Designs
Contemporary Craftsman style house plans combine a classical look with modern amenities. These plans typically range between 1,500 and 2,500 square feet, with open floor plans and luxurious amenities. For example, contemporary Craftsman houses often boast tall ceilings, skylights, built-in shelves, and luxurious finishes. Plus, large windows and oversized doors add a light, airy feel, while providing plenty of natural light throughout the house. So whether you’re looking for a luxurious modern home with a classic look, or a stylish, comfortable abode, these contemporary Craftsman house plans could be the perfect option. Contemporary Craftsman Style House Plans
Classic Craftsman style house plans offer timeless charm that’s ideal for any neighborhood. These plans typically range from 1,500 to 2,500 square feet, and feature an array of appealing amenities. For example, classic Craftsman homes often boast tall ceilings, inviting front porches, and beautiful exterior finishes. Plus, many plans include recessed door entries, as well as built-in alcoves for extra storage. So if you’re looking for an attractive, timeless home that’s sure to stand the test of time, a classic Craftsman plan may be just the ticket. Classic Craftsman Style House Plans
Farmhouse Craftsman house designs are becoming increasingly popular, due to their combination of old-world charm and modern amenities. These plans typically range from 1,500 to 2,500 square feet, and feature plenty of inviting features. For example, many farmhouse Craftsman homes boast large, wraparound porches, as well as spacious great rooms and cozy bedrooms. Plus, the interior design of these homes often utilize classic farmhouse accents, such as beadboard paneling and handcrafted furniture. So if you’re looking for a home that pays homage to the past while still offering all the modern amenities, a farmhouse Craftsman house plan may be just the ticket. Farmhouse Craftsman House Designs
Classic Craftsman ranch house plans combine the best of both worlds, giving homeowners the chance to have a house with a one-story layout and elegant Craftsman details. These plans typically range from 1,500 to 2,500 square feet, and feature spacious bedrooms, wide hallways, open kitchens, and modern bathrooms. Plus, large doors and windows add a light, airy feel, while providing plenty of natural light throughout the house. So if you’re looking for a classic Craftsman look in a one-story layout, a classic Craftsman ranch house plan could be just perfect. Classic Craftsman Ranch House Plans
One-story Craftsman house plans make it easy to create a home that looks fantastic while also maximizing living space. These plans typically range between 1,000 and 2,000 square feet, and feature living areas that are both cozy and efficient. For example, many one-story Craftsman homes offer cathedral ceilings, built-in shelves, and classic exterior finishes. Plus, these plans often come with spacious porches, inviting entry ways, and plenty of natural light. So if you’re looking for a classic Craftsman home with a modern floor plan, a one-story Craftsman house plan may be exactly what you’ve been searching for. One-Story Craftsman House Plans
Hillside Craftsman house plans take the classic look of Craftsman architecture and add a few special touches to make the most of the unique terrain. These plans typically range from 1,500 to 2,500 square feet, and feature amenities like terraced gardens, wraparound decks, and terrace-style roofs. Plus, many of these plans come with native stone accents and large windows, which will bring in plenty of natural light and allow you to take advantage of the stunning views. So if you’re looking for a unique house with a bit of a twist, a hillside Craftsman house plan could be just the ticket. Hillside Craftsman House Plans
Open plan Craftsman house designs provide plenty of room to stretch out—without compromising on style. These plans typically range from 1,500 to 2,500 square feet, and feature open living areas, plenty of bedrooms, and large kitchens. Plus, these plans also often incorporate classic Craftsman details, such as inviting front porches, exposed wood beams, and gabled roofs. So if you’re looking for a spacious house with plenty of classic style, an open plan Craftsman house plan may be the perfect choice. Open Plan Craftsman House Designs
Craftsman House Plan
 A
Craftsman house plan
is designed to work with the land and provide homeowners with a well-thought-out, elegant and energy-efficient home. It is ideally suited for a lifestyle that appreciates the beauty of nature, with a flair for outdoor living and an eye for efficiency. This style of home layout offers many desirable features, including plenty of living space, open floor plans, and an abundance of built-in amenities.
A
Craftsman house plan
is designed to work with the land and provide homeowners with a well-thought-out, elegant and energy-efficient home. It is ideally suited for a lifestyle that appreciates the beauty of nature, with a flair for outdoor living and an eye for efficiency. This style of home layout offers many desirable features, including plenty of living space, open floor plans, and an abundance of built-in amenities.
Designed with Lifestyle in Mind
 Craftsman house plans are designed to embody the beauty of nature while providing homeowners with a practical, comfortable living space. The design incorporates natural elements such as large, natural stone fireplaces and hardwood floors, high ceilings, and generous amounts of natural light. The home’s low-pitched roof adds to its cozy feel and spacious, comfortable living area. The design also includes a large front porch, perfect for enjoying the outdoors.
Craftsman house plans are designed to embody the beauty of nature while providing homeowners with a practical, comfortable living space. The design incorporates natural elements such as large, natural stone fireplaces and hardwood floors, high ceilings, and generous amounts of natural light. The home’s low-pitched roof adds to its cozy feel and spacious, comfortable living area. The design also includes a large front porch, perfect for enjoying the outdoors.
Functional Floor Plans
 Craftsman house plans are designed for practical living. With an open floor plan and plenty of living space, the home is ideal for entertaining. Every room is designed with functionality in mind, with the dining area boasting an expansive kitchen with a large island and plenty of cabinet storage. The living room is designed to serve as the hub of activity, and the bedrooms offer plenty of natural light and plenty of closet space.
Craftsman house plans are designed for practical living. With an open floor plan and plenty of living space, the home is ideal for entertaining. Every room is designed with functionality in mind, with the dining area boasting an expansive kitchen with a large island and plenty of cabinet storage. The living room is designed to serve as the hub of activity, and the bedrooms offer plenty of natural light and plenty of closet space.
Energy Efficiency
 Craftsman house plans are designed with energy efficiency in mind. The home boasts triple-paned windows, insulation made from recycled materials, and an efficient HVAC system. The design also includes a variety of energy-saving features, such as spray foam insulation and natural ventilation systems. With energy-efficient features in place, the home quickly becomes a comfortable, energy-efficient living space.
Craftsman house plans are designed with energy efficiency in mind. The home boasts triple-paned windows, insulation made from recycled materials, and an efficient HVAC system. The design also includes a variety of energy-saving features, such as spray foam insulation and natural ventilation systems. With energy-efficient features in place, the home quickly becomes a comfortable, energy-efficient living space.
Integration of Technology
 In addition to embracing the beauty of nature and the benefits of energy-efficiency, Craftsman house plans also embrace the integration of technology. Homeowners can take advantage of automated lighting and climate control, allowing them to enjoy the beauty of their home while also conserving energy. Additionally, the home’s wiring is designed to cater to the latest audio-visual technology, making it easy to enjoy the comforts of home while also connected to the world beyond.
In addition to embracing the beauty of nature and the benefits of energy-efficiency, Craftsman house plans also embrace the integration of technology. Homeowners can take advantage of automated lighting and climate control, allowing them to enjoy the beauty of their home while also conserving energy. Additionally, the home’s wiring is designed to cater to the latest audio-visual technology, making it easy to enjoy the comforts of home while also connected to the world beyond.




















































































