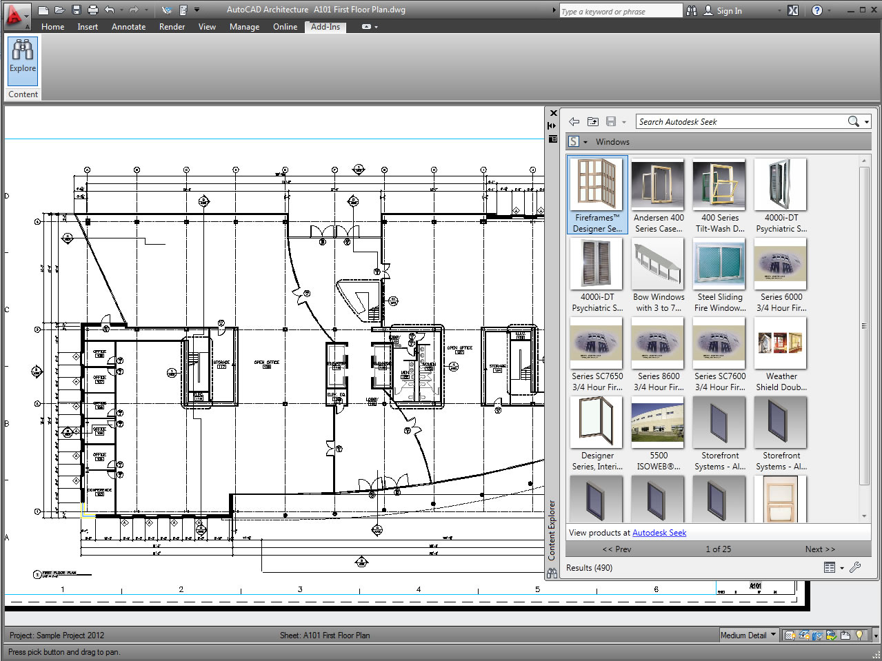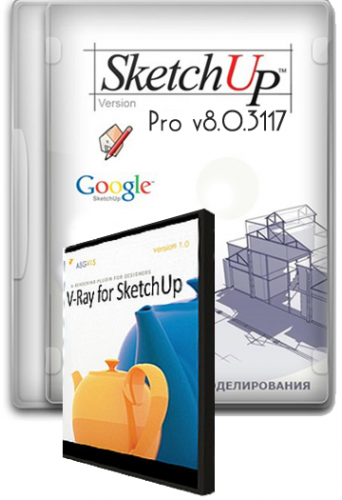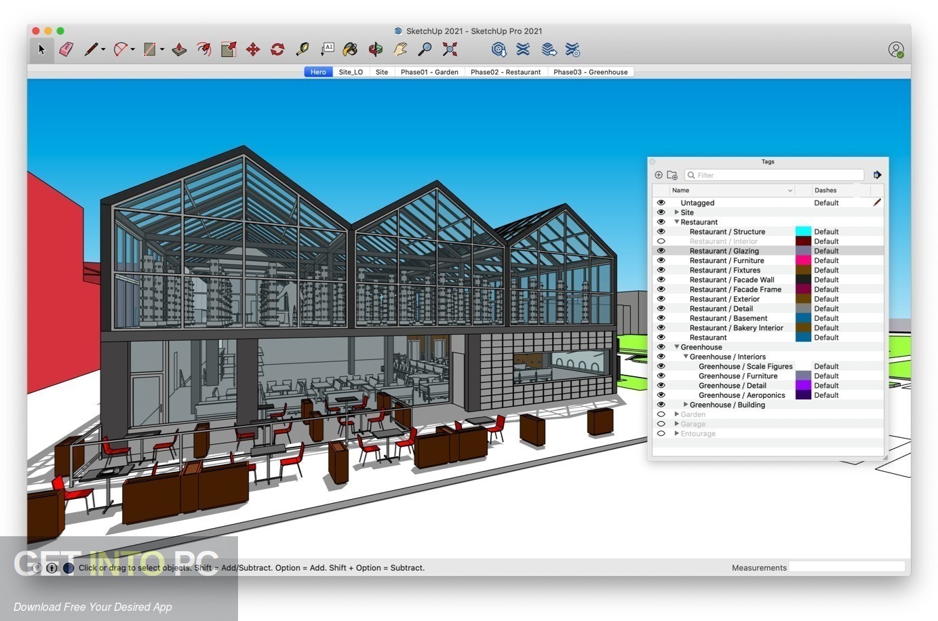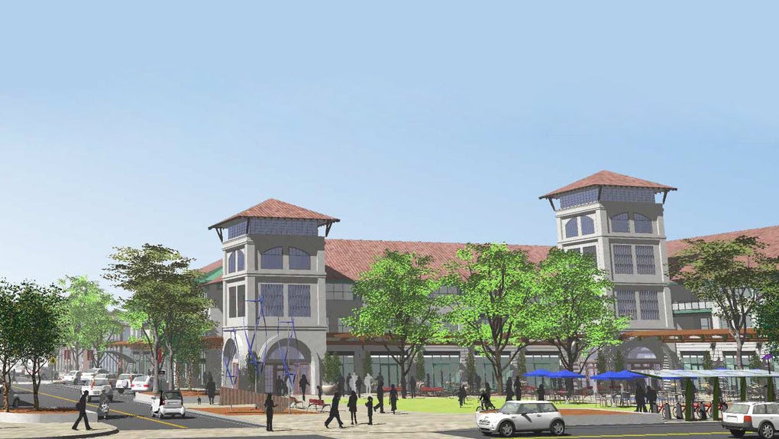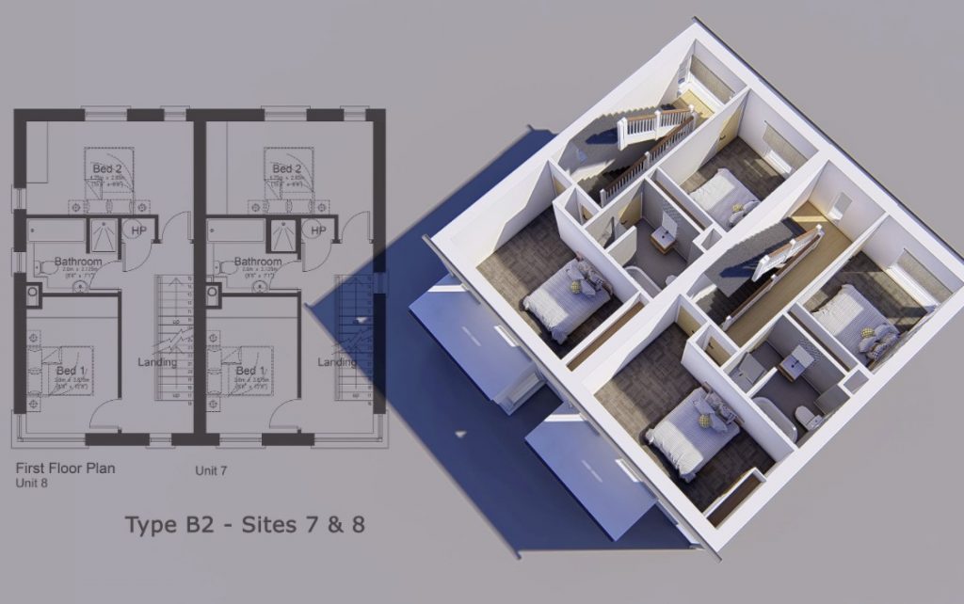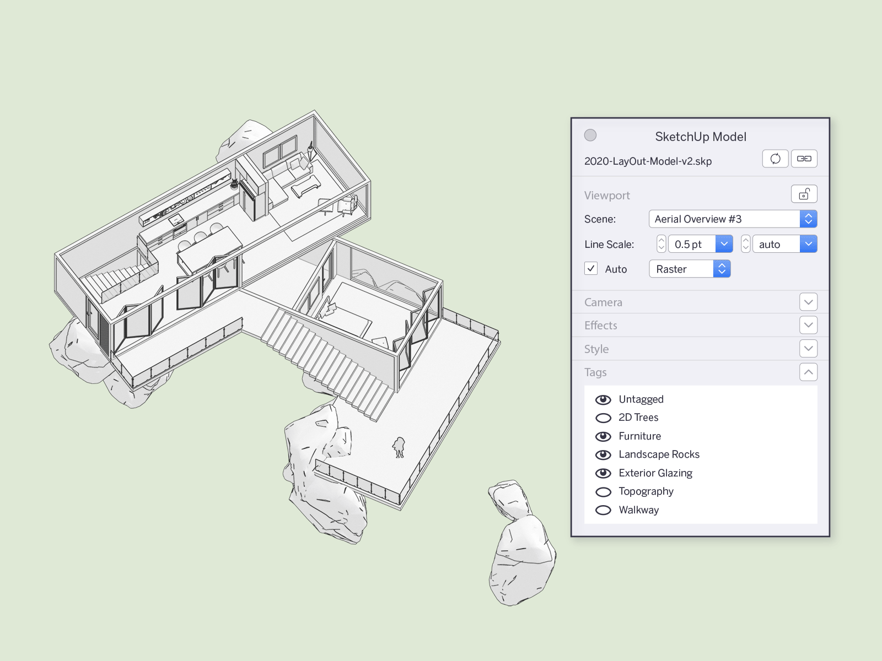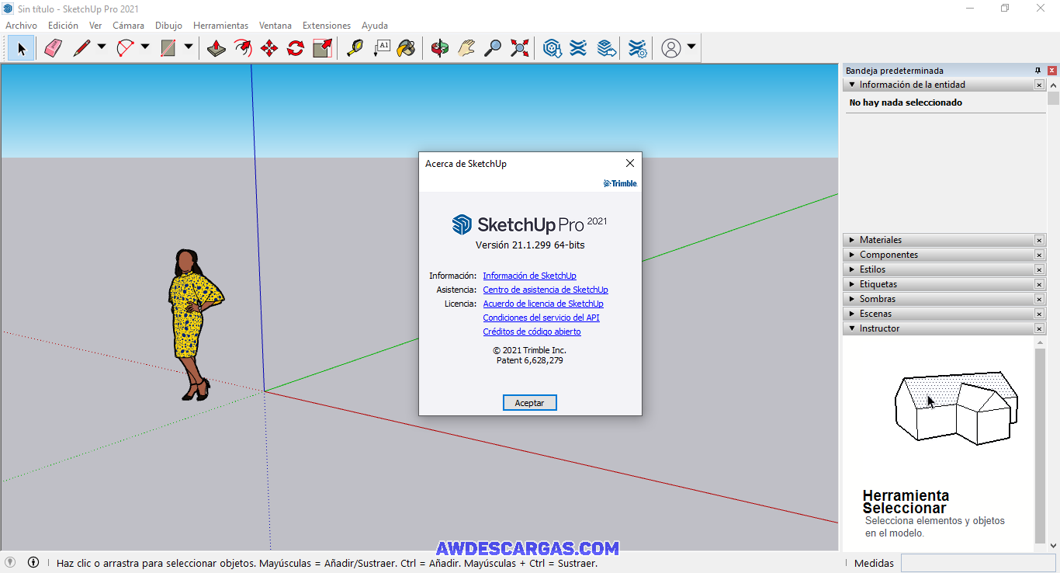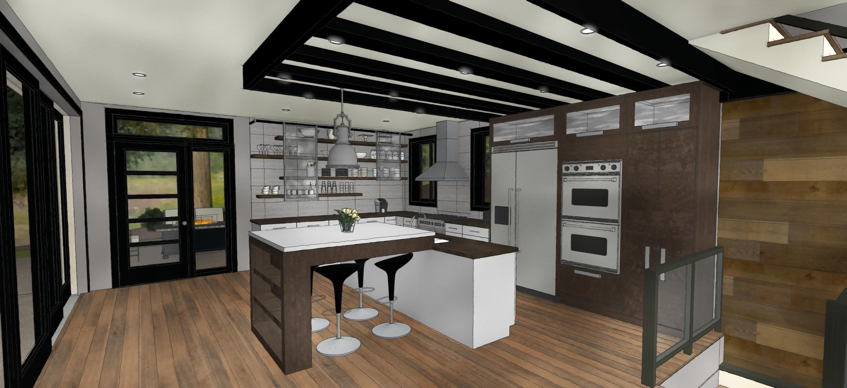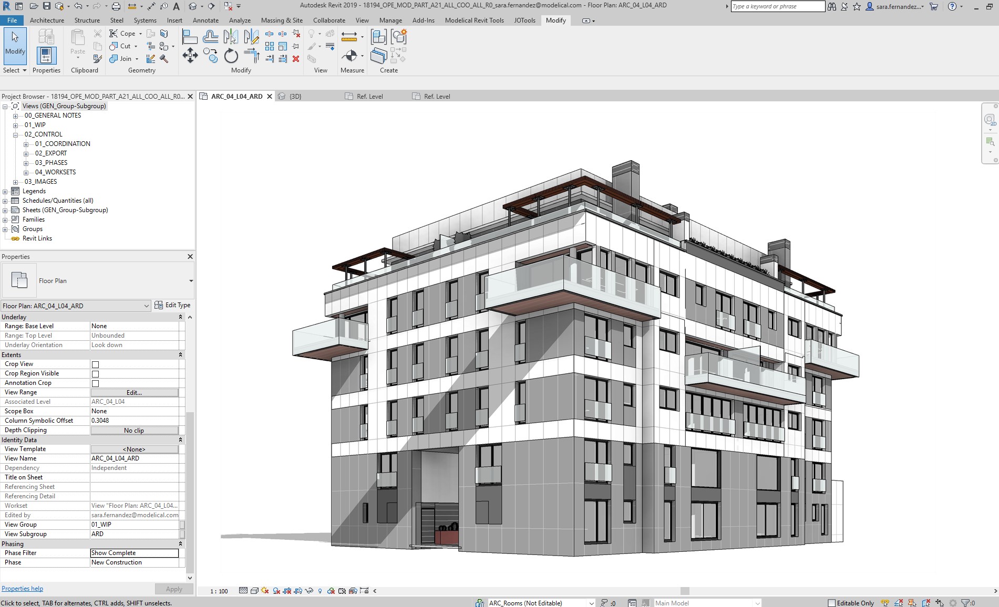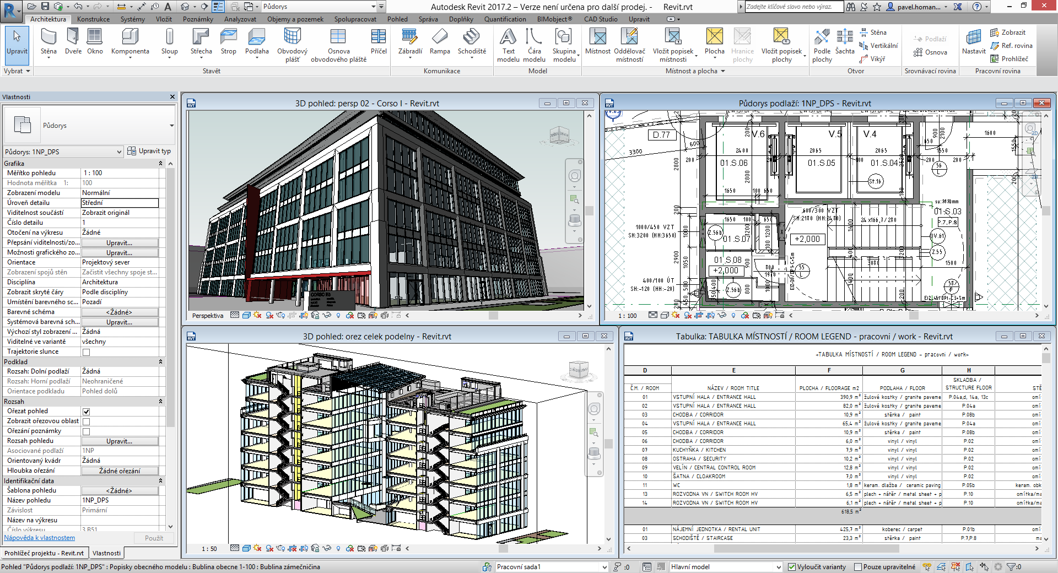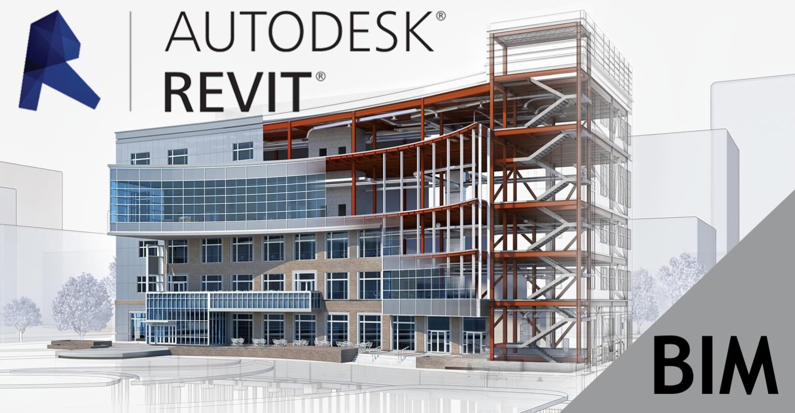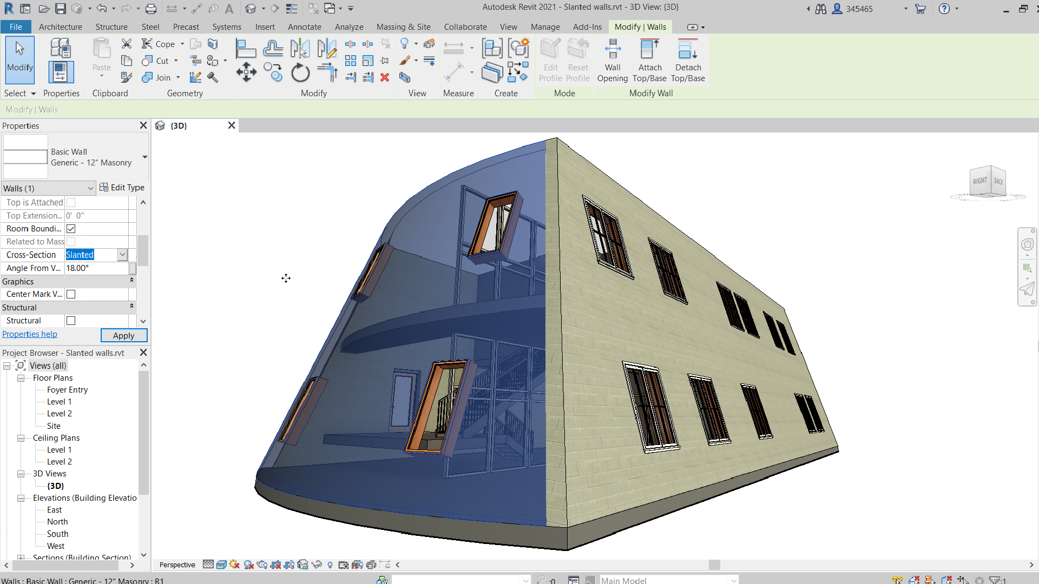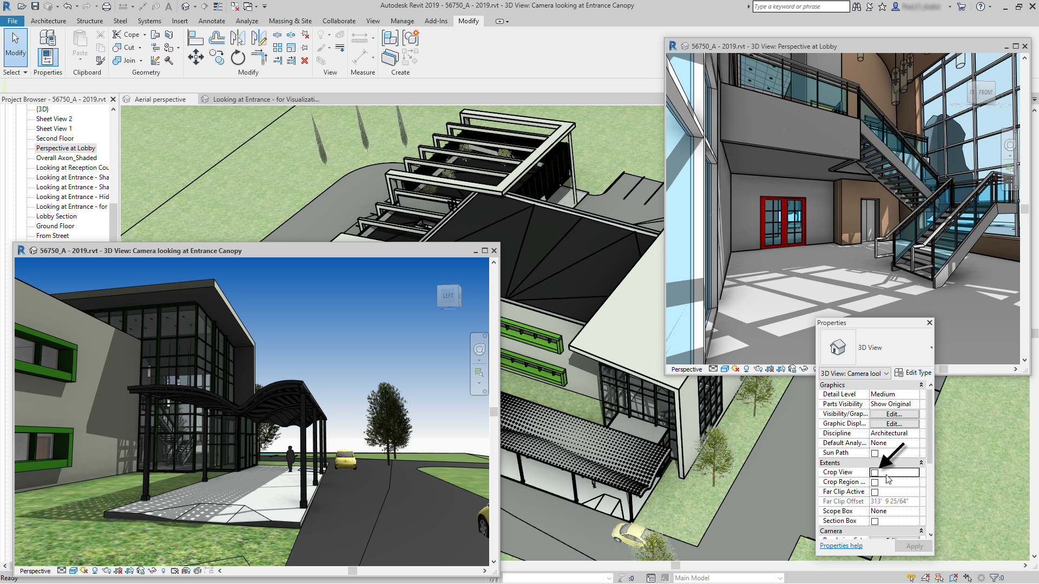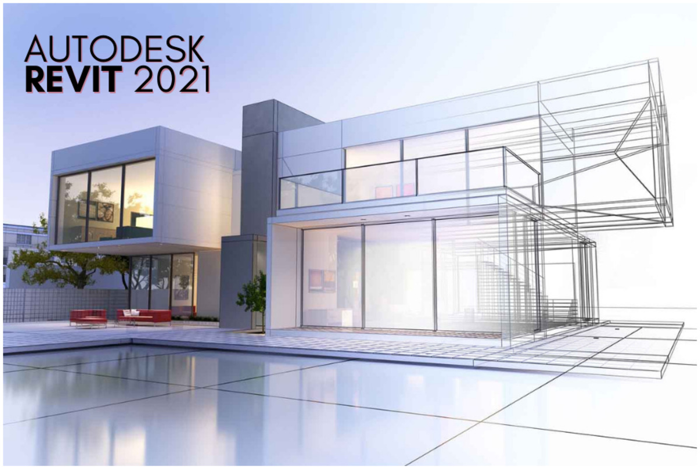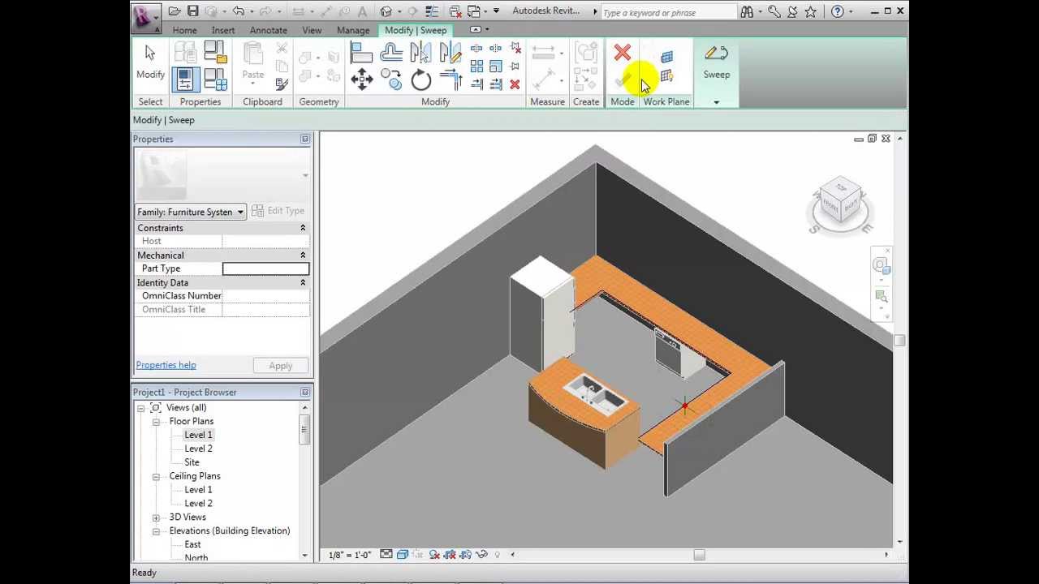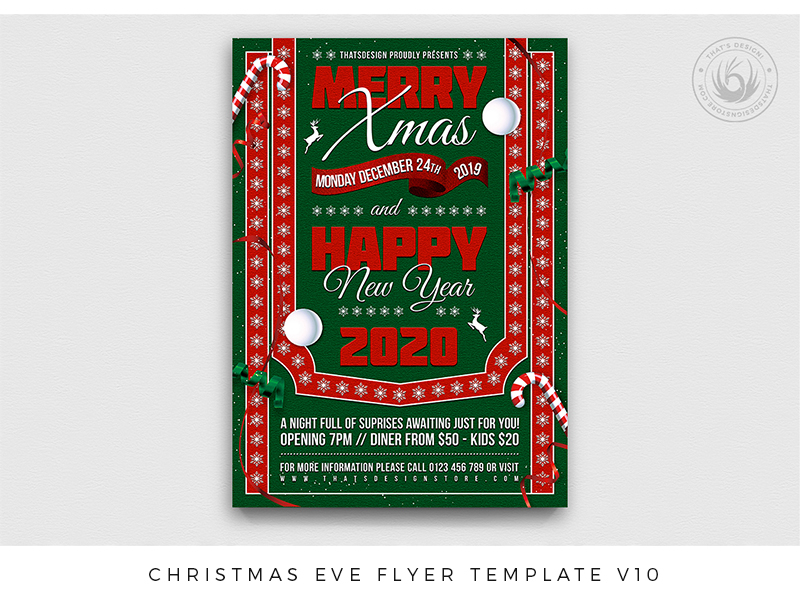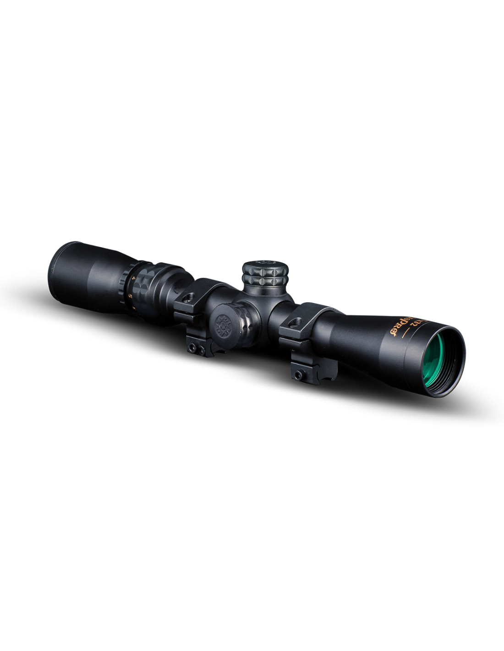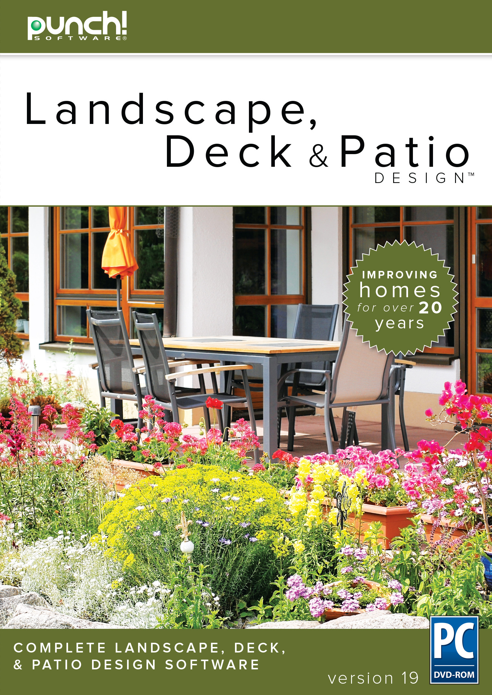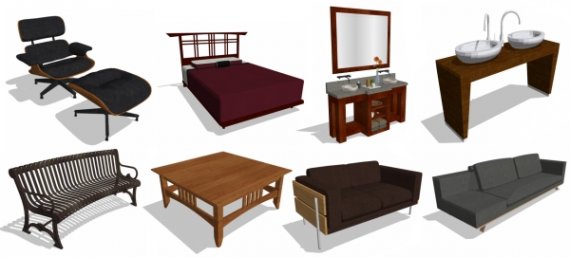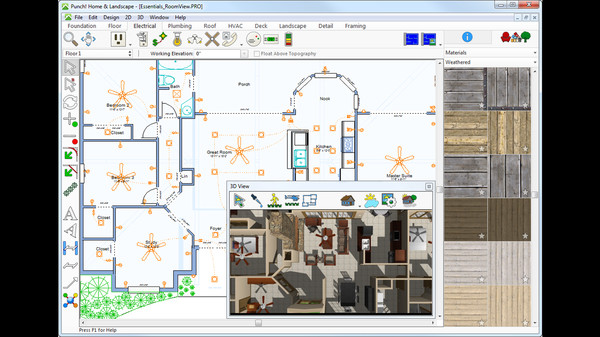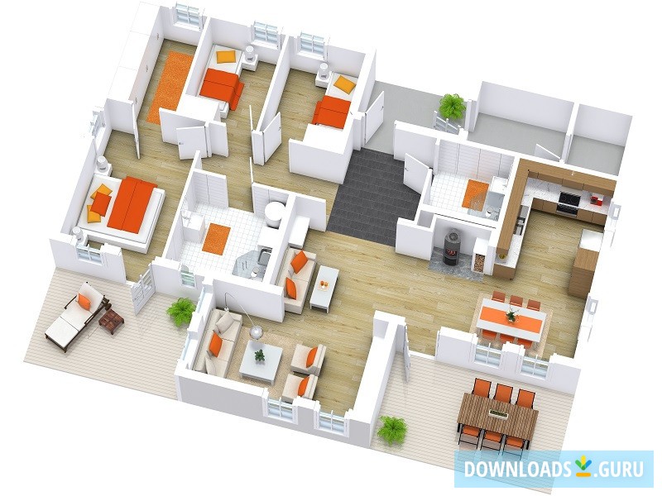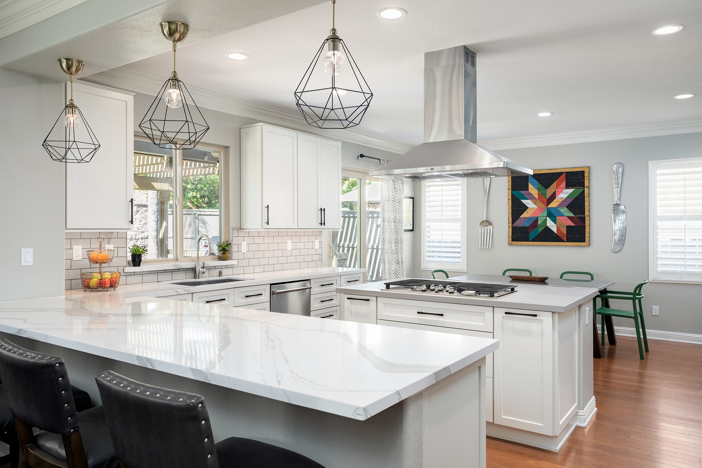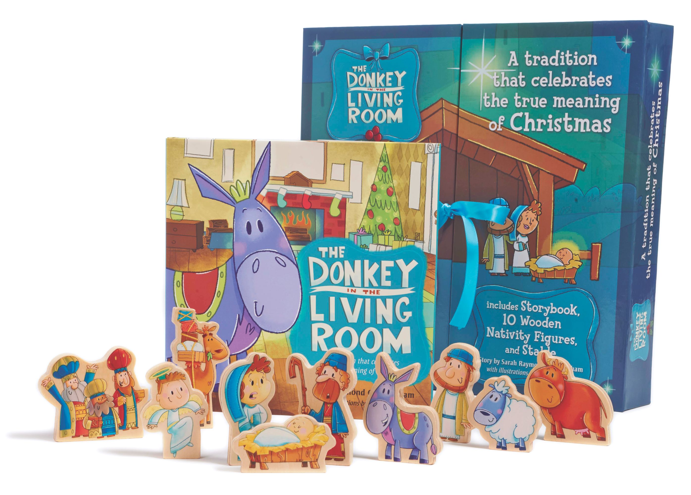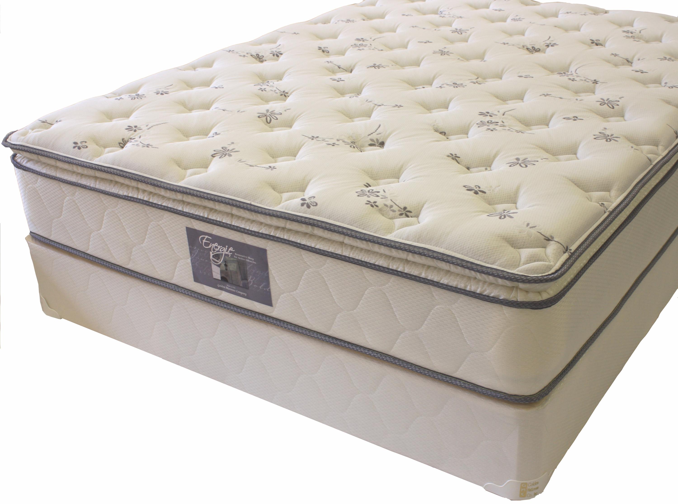When it comes to commercial kitchen layout design software, AutoCAD Architecture is a name that instantly comes to mind. This pioneering software, developed by Autodesk, has been a staple in the architecture and construction industry for decades. With its advanced features and user-friendly interface, it has become the go-to choice for many designers and architects.1. AutoCAD Architecture: The Pioneer in Commercial Kitchen Layout Design
SketchUp Pro is another popular software used for commercial kitchen layout design. Its versatility and ease of use make it a top choice for designers and architects. With its 3D modeling capabilities and extensive library of pre-made components, SketchUp Pro allows for quick and efficient design of commercial kitchens.2. SketchUp Pro: The Versatile Choice for Commercial Kitchen Design
Chief Architect is a comprehensive software that offers all the necessary tools for commercial kitchen design. It includes features such as 3D modeling, rendering, and construction documentation, making it a one-stop solution for all design needs. It also has a vast library of materials and finishes, making it easier to create realistic designs.3. Chief Architect: The All-in-One Solution for Commercial Kitchen Design
Revit is a Building Information Modeling (BIM) software that has gained popularity in recent years. Its ability to create detailed 3D models and coordinate with other disciplines in a project makes it a valuable tool for commercial kitchen design. With Revit, designers can create accurate and efficient designs, reducing the risk of errors during construction.4. Revit: The BIM Solution for Commercial Kitchen Design
2020 Design is a software specifically designed for kitchen and bath design. It offers advanced features such as 3D rendering, customizable catalogs, and virtual walkthroughs, making it a top choice for commercial kitchen design. It is also widely used in the industry, making it a preferred software for collaboration and communication between designers and clients.5. 2020 Design: The Industry Standard for Commercial Kitchen Design
ProKitchen Software is a user-friendly and professional tool for commercial kitchen design. It offers realistic 3D renderings and detailed floor plans, giving clients a clear visual of the final design. It also has a vast library of appliances and fixtures, allowing designers to create accurate and customized kitchen layouts.6. ProKitchen Software: The Professional Solution for Commercial Kitchen Design
SmartDraw is a cloud-based software that offers an affordable and easy-to-use solution for commercial kitchen design. It has a drag-and-drop interface and a vast library of templates and symbols, making it ideal for beginners. It also allows for collaboration and sharing of designs, making it a great choice for teams.7. SmartDraw: The Simple and Cost-Effective Choice for Commercial Kitchen Design
Microcad Software is a customizable software that caters to the specific needs of commercial kitchen design. It offers a wide range of design tools, such as 3D modeling, rendering, and photo-realistic lighting, making it a comprehensive solution for creating realistic and accurate designs. It also has a user-friendly interface, making it accessible for designers of all levels.8. Microcad Software: The Customizable Solution for Commercial Kitchen Design
Punch! Home & Landscape Design is a software that offers a user-friendly interface and features specifically designed for kitchen and bath design. It allows for quick and easy creation of 3D models and floor plans, making it a great choice for beginners. It also has a large selection of materials and finishes to choose from, making it easier to create realistic and detailed designs.9. Punch! Home & Landscape Design: The User-Friendly Option for Commercial Kitchen Design
RoomSketcher is a web-based software that allows for quick and simple design of commercial kitchens. It offers a user-friendly interface and a vast library of pre-made templates and objects, making it ideal for creating designs on the go. It also allows for easy collaboration with clients and team members, making it a great choice for projects that require frequent changes and revisions.10. RoomSketcher: The Web-Based Solution for Commercial Kitchen Design
The Importance of Efficient Commercial Kitchen Layout Design Software

Streamlining Your Restaurant's Operations
 When it comes to running a successful restaurant, having an efficient
commercial kitchen layout design
is crucial. Not only does it affect the productivity and flow of your kitchen, but it also has a direct impact on the quality of food and service you provide. In today's fast-paced world, time is of the essence and having the right tools to optimize your kitchen's layout can make all the difference in providing a seamless dining experience for your customers.
When it comes to running a successful restaurant, having an efficient
commercial kitchen layout design
is crucial. Not only does it affect the productivity and flow of your kitchen, but it also has a direct impact on the quality of food and service you provide. In today's fast-paced world, time is of the essence and having the right tools to optimize your kitchen's layout can make all the difference in providing a seamless dining experience for your customers.
Maximizing Your Space
 One of the main advantages of using
kitchen design software
is the ability to maximize the limited space in your restaurant. With the rising costs of real estate, having a compact yet functional kitchen is essential for any business owner. With the help of this software, you can easily plan and organize your kitchen equipment, workstations, and storage areas in a way that makes the most of the available space. This not only improves the efficiency of your kitchen but also allows you to accommodate more customers and potentially increase your profits.
One of the main advantages of using
kitchen design software
is the ability to maximize the limited space in your restaurant. With the rising costs of real estate, having a compact yet functional kitchen is essential for any business owner. With the help of this software, you can easily plan and organize your kitchen equipment, workstations, and storage areas in a way that makes the most of the available space. This not only improves the efficiency of your kitchen but also allows you to accommodate more customers and potentially increase your profits.
Efficient Workflow
 A well-designed kitchen is one that allows for a smooth and efficient workflow. With
commercial kitchen layout design software
, you can easily plan the layout of your kitchen to minimize unnecessary movement and promote better communication between your kitchen staff. This not only saves time and effort but also reduces the risk of accidents or mistakes, ultimately leading to a more productive and successful restaurant operation.
A well-designed kitchen is one that allows for a smooth and efficient workflow. With
commercial kitchen layout design software
, you can easily plan the layout of your kitchen to minimize unnecessary movement and promote better communication between your kitchen staff. This not only saves time and effort but also reduces the risk of accidents or mistakes, ultimately leading to a more productive and successful restaurant operation.
Easy Modifications and Updates
 Another advantage of using kitchen design software is the ability to make modifications and updates as needed. With traditional kitchen layouts, making changes can be time-consuming and expensive, but with the help of software, you can easily move or add equipment, adjust workstations, or make any necessary changes to improve the efficiency of your kitchen. This flexibility allows you to adapt to any changes in your menu, staff, or operations without disrupting the flow of your kitchen.
In conclusion, investing in
commercial kitchen layout design software
is a wise decision for any restaurant owner looking to optimize their kitchen's efficiency. It not only saves time and money, but it also ensures a smooth workflow, maximizes space, and allows for easy modifications and updates. With the right software, you can create a well-organized and functional kitchen that will help your restaurant thrive in the competitive food industry.
Another advantage of using kitchen design software is the ability to make modifications and updates as needed. With traditional kitchen layouts, making changes can be time-consuming and expensive, but with the help of software, you can easily move or add equipment, adjust workstations, or make any necessary changes to improve the efficiency of your kitchen. This flexibility allows you to adapt to any changes in your menu, staff, or operations without disrupting the flow of your kitchen.
In conclusion, investing in
commercial kitchen layout design software
is a wise decision for any restaurant owner looking to optimize their kitchen's efficiency. It not only saves time and money, but it also ensures a smooth workflow, maximizes space, and allows for easy modifications and updates. With the right software, you can create a well-organized and functional kitchen that will help your restaurant thrive in the competitive food industry.







