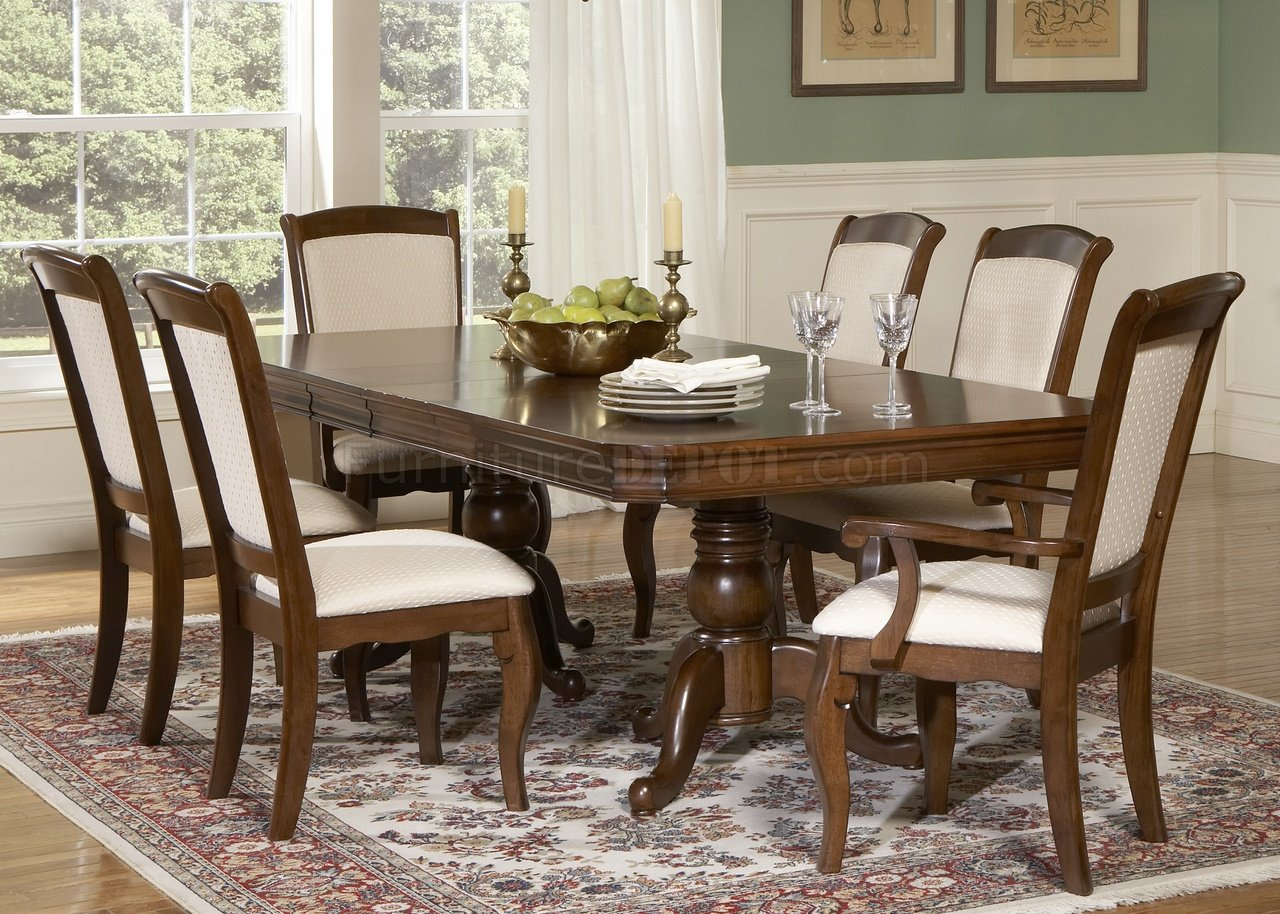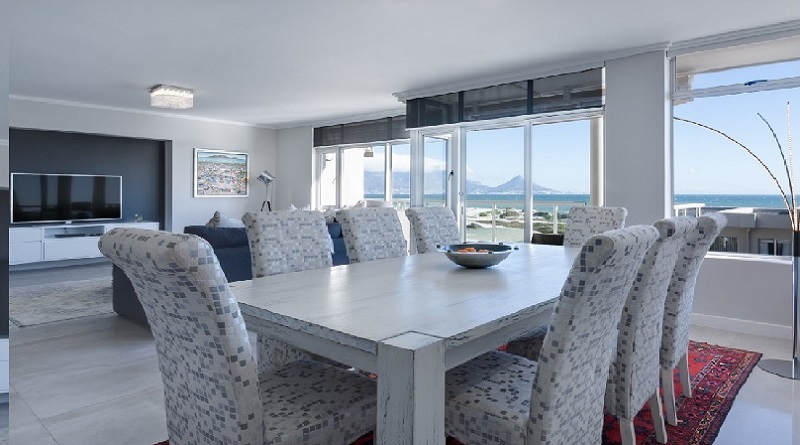When it comes to commercial kitchen layout design for small spaces, the challenge is to maximise efficiency while minimising cost. Maximising efficiency is an important consideration in restaurant kitchens since the availability of space is limited, yet the need for efficient food preparation is crucial. The 3 essential keys to successful commercial kitchen design for small spaces are to plan an effective floor layout, design a suitable kitchen equipment layout and choose appropriate kitchen appliances. Maximise Efficiency with Commercial Kitchen Layout Design in Small Spaces
The first of the three keys is to consider an effective floor layout for the best possible use of the area. This includes taking into account the purpose of the kitchen, various kitchen workflows and any possible obstructions. It also includes taking into account potential wastage of physical space if any. Next, a suitable kitchen equipment layout should be chosen that will enable optimum operations. This is done by assessing which items will need frequent access and appropriately placing them accordingly. Lastly, it is important to choose appropriate kitchen appliances relative to the size of the space, their purpose and the operations of the kitchen.Three Essential Keys to Successful Commercial Kitchen Design in Limited Spaces
When looking for commercial kitchen design ideas, it is important to focus on practical solutions that are tailored to size. In addition, using multipurpose storage solutions is a great way to make the most of the limited space in the kitchen. Since countertops are usually too few in kitchens that are limited in size, countertop shelving can help to provide extra storage space. Moreover, stainless steel equipment like shelving, carts, etc. can make a kitchen more organised and efficient. Lastly, because of space constraints, it is often necessary to consider customising appliances to best suit the needs of the kitchen.Commercial Kitchen Design Ideas for Small Spaces
If you are looking to create an effective and efficient small kitchen design, it's important to take into account its size, purpose and budget first. Having an idea of how you would like the kitchen to be arranged before starting the design is a must. It's also important to make the most of the available space by using vertical storage racks, tall shelving units, bins, baskets, and other storage solutions. Moreover, opting for energy-efficient kitchen appliances is advisable in order to save on energy costs. Additionally, having a designated cleaning space, with suitable equipment and solutions, will keep your kitchen running smoother. Effective and Efficient Small Kitchen Design: Practical Tips
When designing a small restaurant kitchen, it is essential to consider the layout and design suited to the needs of the kitchen. This includes determining how food and ingredients will be presented to the customers, how the kitchen should be organised and what equipment is necessary. Additionally, the layout of the kitchen must allow for both efficiency and safety. This means making sure that all the essential appliances such as sinks, refrigerators, ovens and stovetops are placed in easy-to-access locations. Moreover, the design of the restaurant must be conducive to good working conditions such as proper ventilation, lighting and air circulation.Design Considerations for Small Restaurant Kitchens
When designing your commercial kitchen for small spaces, there are several key steps to consider. Firstly, it is important to consider the layout of the kitchen and how keys areas like food preparation, prepping/cooking and cleaning should be laid out. Secondly, the type of equipment used is critical, as space saving is essential in small kitchens. For maximum efficiency, space-saving appliances such as combination ovens and undercounter chillers can be used. Thirdly, there should be adequate storage space provided for ingredients and other items. Lastly, it is essential to make sure the kitchen is well ventilated for both air circulation and safety. 6 Tips for Designing Your Commercial Kitchen for Small Spaces
When constructing a commercial kitchen for a small space, there are several essential considerations. Firstly, the layout must enable easy access to key areas such as cleaning, food preparation, and cooking. Secondly, having a good flow through the kitchen is essential to maximise time and efficiency. Thirdly, the position of the various appliances such as refrigerators, ovens and sinks need to be planned with a focus on ergonomics and safety. Fourthly, use of multi-functional equipment is recommended, as this can help to reduce the number and size of appliances and save on space. Lastly, floors should be non-slip and adequately sealed to minimise the risk of accidents.6 Commercial Kitchen Layout Tips for Small Spaces
Having an efficient restaurant kitchen in a small space requires careful planning. Firstly, consideration should be given to the types of meals and food that will be prepared. This will inform the equipment and appliances required. Secondly, the layout of the kitchen must be carefully designed. This includes taking into account the flow of traffic from the entrance to the work area, the placement of equipment and appliances, and storage capacity. Thirdly, when designing the kitchen, use of space-saving techniques such as multi-functional appliances, cabinets, wall-mounted equipment and same-sized equipment should be looked into. Lastly, choosing appropriate countertop materials as well as installing durable floors is recommended to ensure a longer-lasting kitchen.Designing Efficient Restaurant Kitchens for Small Spaces
There are four effective strategies to consider when designing a commercial kitchen for small spaces. Firstly, the layout should be designed with an emphasis on efficiency and safety. For instance, consider placing the prep area near the sink and stove. Secondly, multipurpose storage solutions should be used. For example, the use of racks, trolleys or wall mounts can provide additional space for storage. Thirdly, energy-efficient appliances should be opted for in order to save costs. Fourthly, countertop materials should be chosen for their hygiene and protection properties.4 Effective Strategies for Small-Scale Commercial Kitchen Design
When designing and equipping a small commercial kitchen for a professional catering setup, it is essential to make the most of the available space. Firstly, focus on two key elements: layout and equipment. Secondly, use a combination of vertical and horizontal storage solutions such as shelves, cabinets, bins and wall-mounted equipment. Thirdly, opt for energy-efficient appliances that are designed for small settings. Fourthly, prioritize the positioning of the sink, cooktops and prep area. Fifthly, consider insulating walls and floors to reduce energy costs. Sixthly, make sure the kitchen is well ventilated. Finally, it is important to ensure all employees are trained in the best safety practices to ensure the highest standards of cuisine.7 Design Tips to Optimise a Small Commercial Kitchen and Professional Catering Setup
Organizing Your Kitchen for Maximum Efficiancy
 Cooking is an art that requires certain supplies and tools, making a
commercial kitchen design for small spaces
a special challenge. The design of a small kitchen must make the best use of limited space while providing functionality and a safe cooking area. Many considerations must be taken into account when designing a kitchen to fit small spaces.
Cooking is an art that requires certain supplies and tools, making a
commercial kitchen design for small spaces
a special challenge. The design of a small kitchen must make the best use of limited space while providing functionality and a safe cooking area. Many considerations must be taken into account when designing a kitchen to fit small spaces.
Layout & Flow
 For a kitchen with limited space, consider a galley-style setup with two rows of countertops, one on either side of the kitchen. This use of the space can provide a
functional, efficient
design. To help maximize the efficiency of the workspace, appliances should be placed side-by-side to form an L-shaped counter arrangement.
For a kitchen with limited space, consider a galley-style setup with two rows of countertops, one on either side of the kitchen. This use of the space can provide a
functional, efficient
design. To help maximize the efficiency of the workspace, appliances should be placed side-by-side to form an L-shaped counter arrangement.
Supplies & materials
 When designing a small kitchen, choosing the right
materials and supplies
is essential for creating a comfortable and functional space. Instead of large cabinets, opt for open shelving to save space. Choose light cabinets and countertops to visually open up the kitchen. Incorporating accessories such as a bar-style sink or pot rack can also help to maximize space.
When designing a small kitchen, choosing the right
materials and supplies
is essential for creating a comfortable and functional space. Instead of large cabinets, opt for open shelving to save space. Choose light cabinets and countertops to visually open up the kitchen. Incorporating accessories such as a bar-style sink or pot rack can also help to maximize space.
Safety And Accessibility
 Safety is a key component of any commercial kitchen design for small spaces. Opt for a non-slip flooring material and choose hard, non-flammable surfaces to line walls and countertops. This is done to prevent possible fire hazards in the kitchen. Additionally, install adequate lighting for safe food preparation. For best results, make sure any shelves, stove, and sink are within easy reach of the user.
Safety is a key component of any commercial kitchen design for small spaces. Opt for a non-slip flooring material and choose hard, non-flammable surfaces to line walls and countertops. This is done to prevent possible fire hazards in the kitchen. Additionally, install adequate lighting for safe food preparation. For best results, make sure any shelves, stove, and sink are within easy reach of the user.







































































