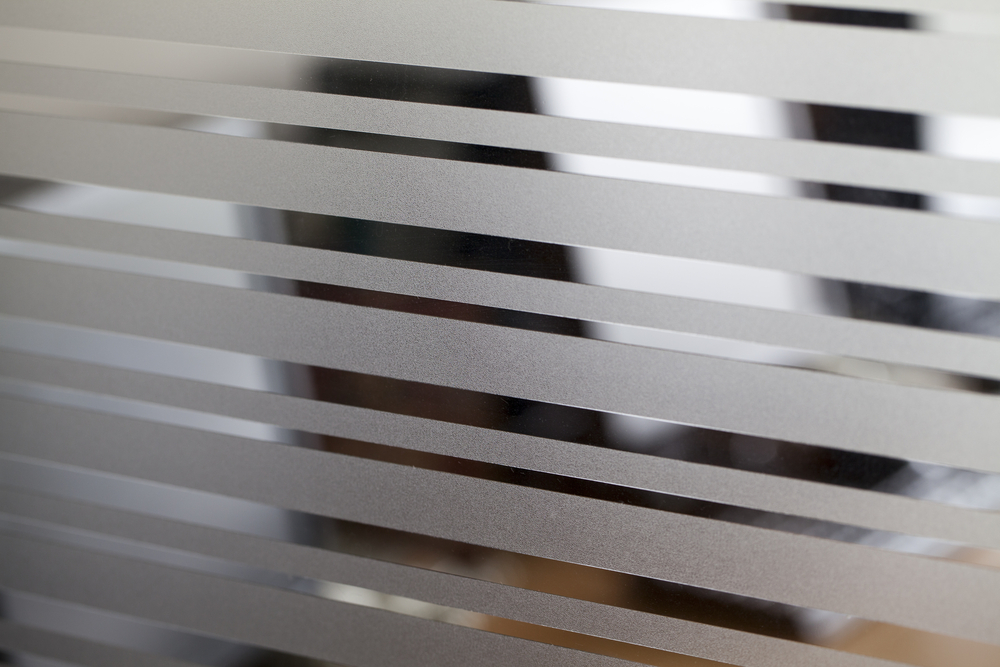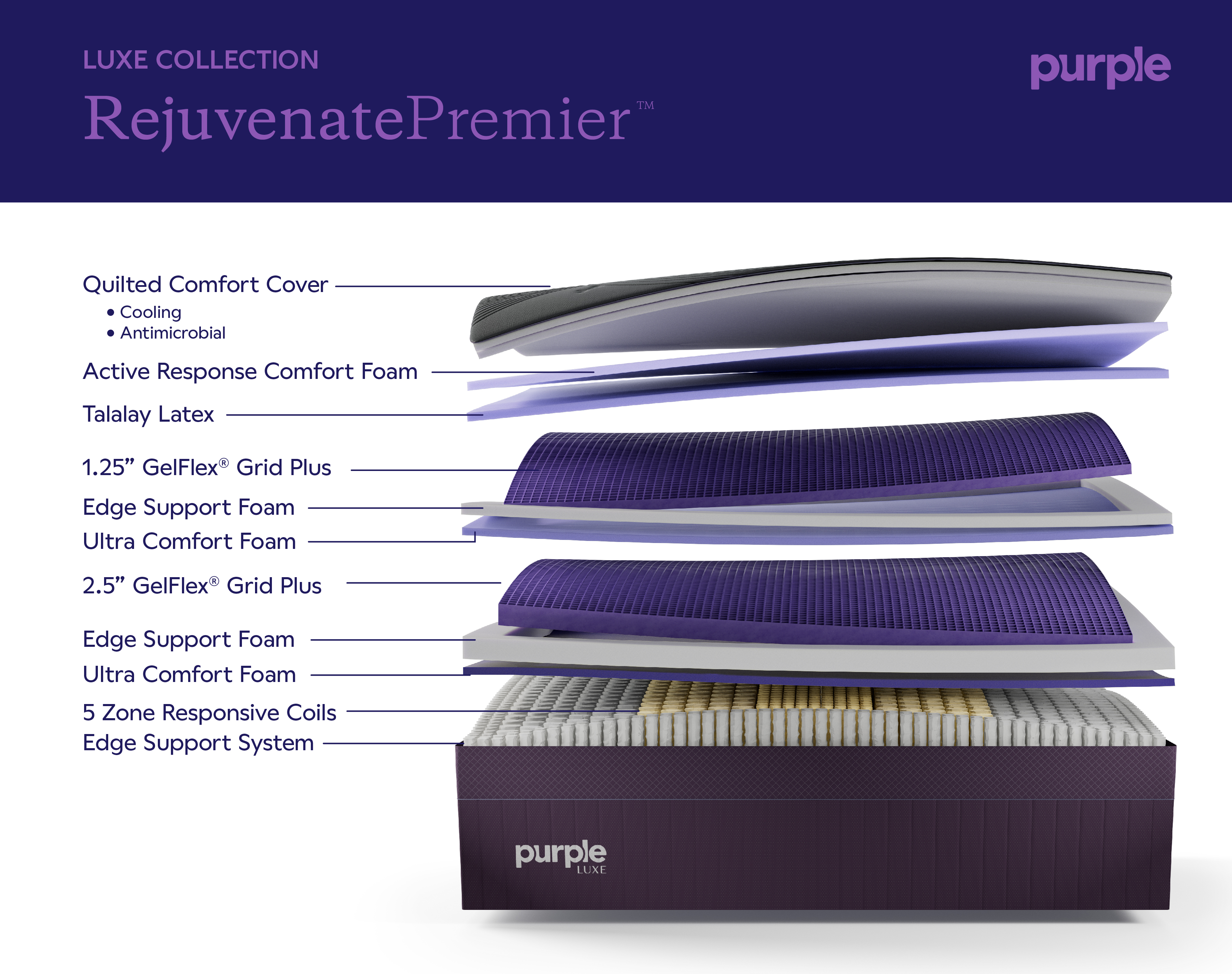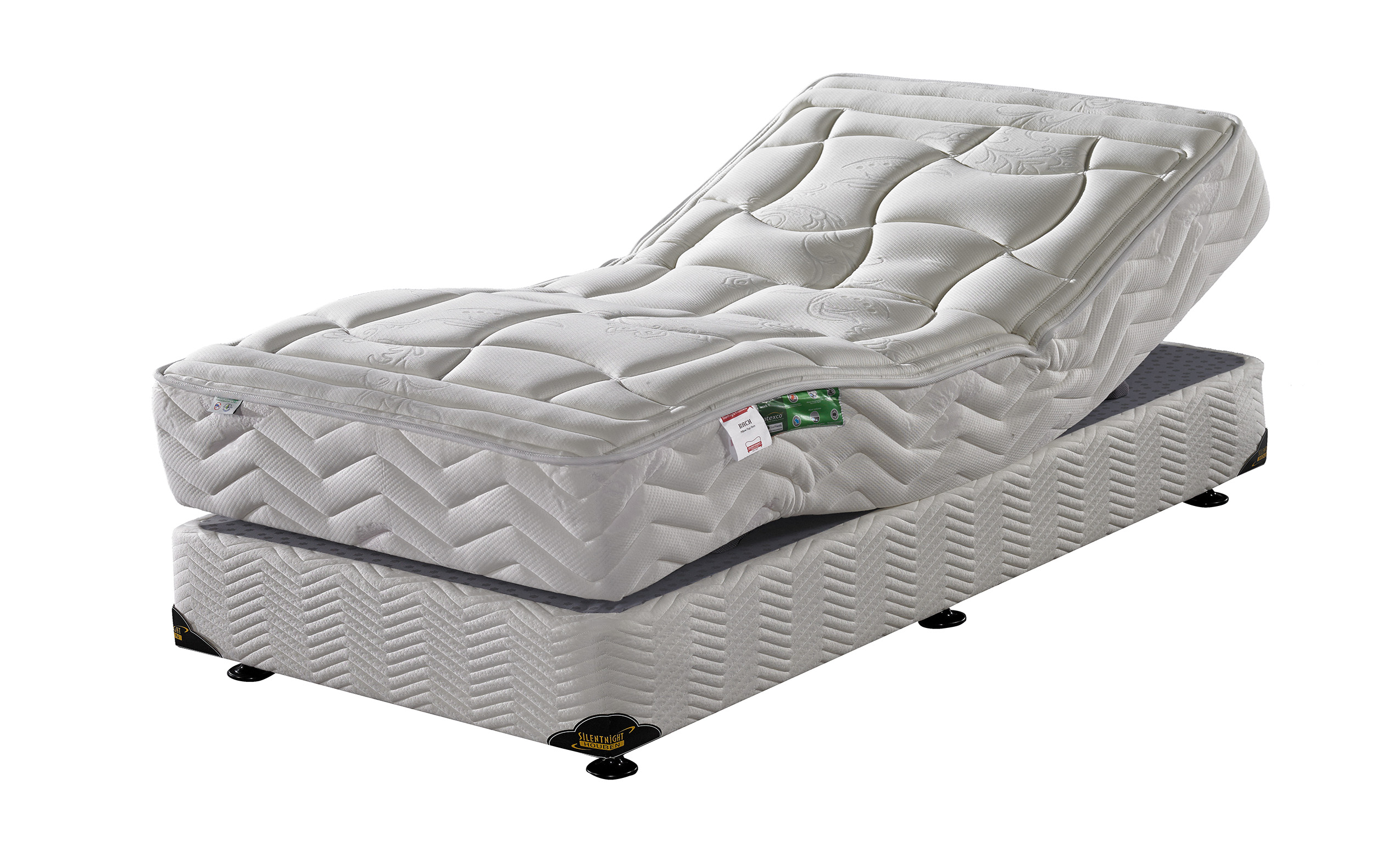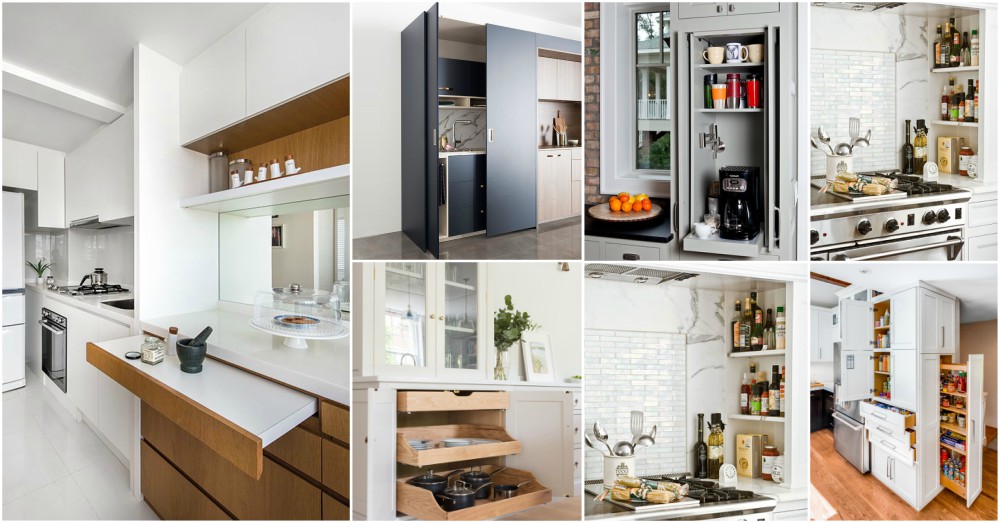Rising in popularity among modern house designs, open floor plans represent a major shift from the traditional layout. Changing the pattern of furniture partitioning and zoning, these simple house designs have been hugely successful, erasing the traditional walls and partitions separating the living room, kitchen, and dining area. By creating 1 large open space to house all domestic activities, art deco homes emphasize an intimate, family-centered lifestyle. These simple house designs work to form communal living spaces where family and friends can gather and share time together. This hinges on a vast and unrestricted view of all the activities taking place from whatever angle, as no walls or partitions act as an obstacle. With their large open spaces decorated with stylish and modern furniture and decorative items, art deco houses with open floor plans create a sense of airiness and coziness.Open Floor Plans
Art deco houses also make use of split bedroom plans. These “split” designs separate the sleeping and living zones, most often with the concentric formation of allowing a small internal area while keeping the external living area separate. This layout works well with the art deco house designs as it provides an optimal partitioning of the family living area from the bedroom. The key to this formation is the well-executed positioning of the walls and the entryways that lead to the bedrooms, allowing for the peaceful haven of the sleeping area in an otherwise bustling environment. Further, split bedroom plans make the art deco house designs more efficient with their use of space. Not only do these designs allow families to save up on space but they also add multiple stylized touches for visual appeal. The outer walls of these bedrooms can act as a design feature as it frame the sloped and angled walls, window placements, etc. most often belonging to the overarching art deco style.Split Bedroom Plans
Similar to split bedroom plans, but taking it several steps further, so-called split-level homes provide a versatile alternative to traditional house designs. Commonly seen in suburban regions, split-level homes are essentially different areas of the house divided between different levels. This dynamic lifestyle allows people to distinguish between distinct zones like living area, entertainment area, kitchen, and dining. By adapting the split-level formation, art deco house designs can integrate quite well with the minimalistic and angular characteristics while providing an innovative, open design that manages to fit in all elements of a conventional home without needlessly cluttering it up. This gives art deco designs in split-level formations the flexibility to play around with its architectural features within the dynamic and interactive structure.Split-Level Homes
Integral to traditionally styled homes, wrap-around porches provide a great way to add unparalleled visual appeal to the exterior of the house, and when combined with the angular characteristics of art deco house designs, they can look even more striking. The combination of a classic porch formation and bold art deco designs creates a standout feature that instantly draws attention. With eye-catching details like wood finish with extremely straight lines, the mix of wood and steel creates an enchanting visual experience. A wrap-around porch in a traditional art deco home pair well with sharp lines and stylishly modern furniture, acting as a perfect transition area for the home’s exterior design to the interior decor. Adding more permitted space to the facade of the house while providing the perfect setup to spend a nice evening or welcome guests, these porches make for incredibly functional elements of any home.Wrap-Around Porches
Art deco house designs can also be complemented with large great room plans for the living area. Boasting plenty of room for individual expression, large great rooms are perfect for the multi-faceted styling of art deco designs, shifting from well-structured and orderly setups to more cluttered and playful vibes. Because of the open and dynamic nature of art deco, extra large living rooms can be decorated with brilliant selections of furniture such as sturdy, traditional sofas with modern elements all around. Created with a dogmatic sense of balance between artistic styling and a modern outlook, large great room plans bring a sense of composure and tranquility with the art deco styling.Large Great Room Plans
A more whimsical approach to create an art deco house design, circular designs remain quite popular among modern architects and designers. These designs leverage angular components but usually with fewer rigid lines and round edges. With their swoopy designs, circular art deco designs convey a sense of immediately visible freedom and relaxation. That being said, in no way do these designs intimidate when it comes to their physical structures. A perennial favorite among the property owners, one of the key features of circular designs is its non-overbearing shape that fits into almost any setting. More modern-looking, these art deco designs rely more on the accompanying furniture and the formations of the walls to make the statement, thereby allowing owners to explore many different styles.Circular Design
Often seen in large properties, mansion plans are ideal for art deco styled houses. Featuring large windows, multiple levels, and many sections to explore, these designs make use of the grandiose nature of art deco designs while allowing for enough independent expression. Mansion art deco house designs focus on creating a visual shift from the traditional formal styling without having to compromise on the superior level of residential comfort. With an emphasis on harmony among the lines and planes present in these designs, mansion plans rely heavily on the balance between angular shapes and soft lines. Functioning as a kind of modern addition to the traditional mansion-style structures, these art deco designs take all the best characteristics of traditional and modern designs to form a unique feast for the eyes.Mansion Plans
Colonial homes are often referred to as “old world” designs and they bring about a sense of familiarity and comfort. Steeped in history, colonial homes mesh well with art deco house designs, representing a throwback to the traditional approach to construction. Colonial homes are characterized by their windows often divided into sister frames by wooden or metal muntins and distinctive paneled doors. With their rarely seen combination of angular shapes and traditional details, colonial art deco house designs convey a style that straddles the line between more rigid modern designs and a more comfortable traditional style. This allows for impressive visual appeal with details such as the raised entrance, multiple levels, pitched rooflines, and larger-than-normal windows, which brings the colonial-style house to the modern era.Colonial Homes
A great way to unwind and truly relax, vacation house plans are incredible consumer favorites when it comes to art deco designs. With their reliance on indoor-outdoor living, the emphasis is on creating free-flowing spaces and utilizing natural light to give a more peaceful and laid-back atmosphere. Vacation homes are often characterized by their open-air buildings based around a central living area. Such vacation homes are perfect for art deco house designs as it allows for homeowners to experiment with different colors, patterns, and textures. As natural light is utilized to its fullest, artistic styles for furniture, decoration pieces, and other elements can be crafted easily. And to make sure that the exterior looks as impeccable as the interior, a combination of raised bases, wall designs, terracing, and surrounding plants come together to create a truly delightful aesthetic.Vacation House Plans
Planning to Increase Circulation in House Design
 Creating a house plan with the right amount of circulation is important to promote a healthy living and a productive living environment. Proper circulation can help to prevent congestion in the living areas, it can also create places for natural ventilation, a good connection for sight lines and even support natural temperature control.
Creating a house plan with the right amount of circulation is important to promote a healthy living and a productive living environment. Proper circulation can help to prevent congestion in the living areas, it can also create places for natural ventilation, a good connection for sight lines and even support natural temperature control.
Flow of Circulation
 The flow of circulation within a house should not only be considered in the physical spaces but also in the core concept that is driving the entire design. House plans should create a fluent and pleasant circulation whereby all the main spaces are connected in an organized and aesthetically pleasing manner. This will also increase the comfort and convenience of individuals in the house.
The flow of circulation within a house should not only be considered in the physical spaces but also in the core concept that is driving the entire design. House plans should create a fluent and pleasant circulation whereby all the main spaces are connected in an organized and aesthetically pleasing manner. This will also increase the comfort and convenience of individuals in the house.
Open Spaces
 Open spaces are great to provide visual connections within the house and also to promote natural air ventilation and light. Furthermore, it is an ideal way for promoting more interaction between different family members and can be used to encourage conversations and activities. Open spaces can generally be used in the outdoor areas or the interior of the house.
Open spaces are great to provide visual connections within the house and also to promote natural air ventilation and light. Furthermore, it is an ideal way for promoting more interaction between different family members and can be used to encourage conversations and activities. Open spaces can generally be used in the outdoor areas or the interior of the house.
Zoning Setting
 Zoning settings are a great way to help improve circulation. It is important to make sure that all the different zones in the house are connected in a logical way. To achieve this, it is important to designate activity areas (ex. kitchen, living room, bedrooms etc) and to keep the walking paths connecting these different areas or portions of the house.
Zoning settings are a great way to help improve circulation. It is important to make sure that all the different zones in the house are connected in a logical way. To achieve this, it is important to designate activity areas (ex. kitchen, living room, bedrooms etc) and to keep the walking paths connecting these different areas or portions of the house.
Strategic Placement of Stairs and Doors
 Stairways and doors should be strategically placed for purposeful circulation. Main doors should be close to the main entrance for maximum convenience. Stairs should also be placed in the central part of the house as it is the quickest way to travel from one floor to another. This would result in a spatial sequence which folders horizontally and vertically.
Stairways and doors should be strategically placed for purposeful circulation. Main doors should be close to the main entrance for maximum convenience. Stairs should also be placed in the central part of the house as it is the quickest way to travel from one floor to another. This would result in a spatial sequence which folders horizontally and vertically.
Lighting
 Proper lighting can help to improve the circulation within the house and is an important aspect of house planning that should not be overlooked. Lights that are installed in a strategic way can help to bring more focus to the interior of the house and improve the navigation between different areas. Additionally, by strategically placing lights in different areas with reflection surfaces, it can induce an optical illusion of having more space.
Proper lighting can help to improve the circulation within the house and is an important aspect of house planning that should not be overlooked. Lights that are installed in a strategic way can help to bring more focus to the interior of the house and improve the navigation between different areas. Additionally, by strategically placing lights in different areas with reflection surfaces, it can induce an optical illusion of having more space.
Furniture
 The placement of furniture pieces can also contribute to the flow of the circulation. Furniture should be chosen with thought, as different furniture pieces can be used to define a space or to separate an area, which otherwise might feel connected. Furthermore, furniture can also be used to lead people in one direction or another within the house.
Creatively designed house plans, with proper circulation, can promote comfort, productivity, and convenience throughout the area. By taking the right approach when planning for circulation within a house design, it can lead to a better living experience.
The placement of furniture pieces can also contribute to the flow of the circulation. Furniture should be chosen with thought, as different furniture pieces can be used to define a space or to separate an area, which otherwise might feel connected. Furthermore, furniture can also be used to lead people in one direction or another within the house.
Creatively designed house plans, with proper circulation, can promote comfort, productivity, and convenience throughout the area. By taking the right approach when planning for circulation within a house design, it can lead to a better living experience.
























































































