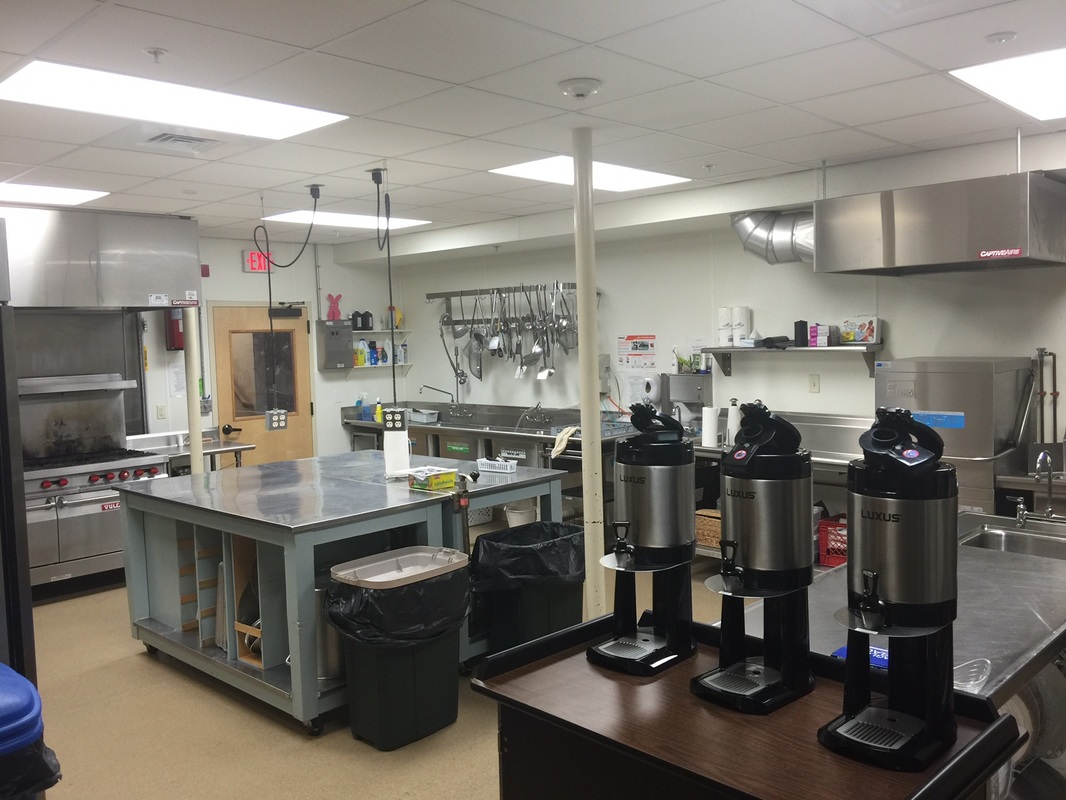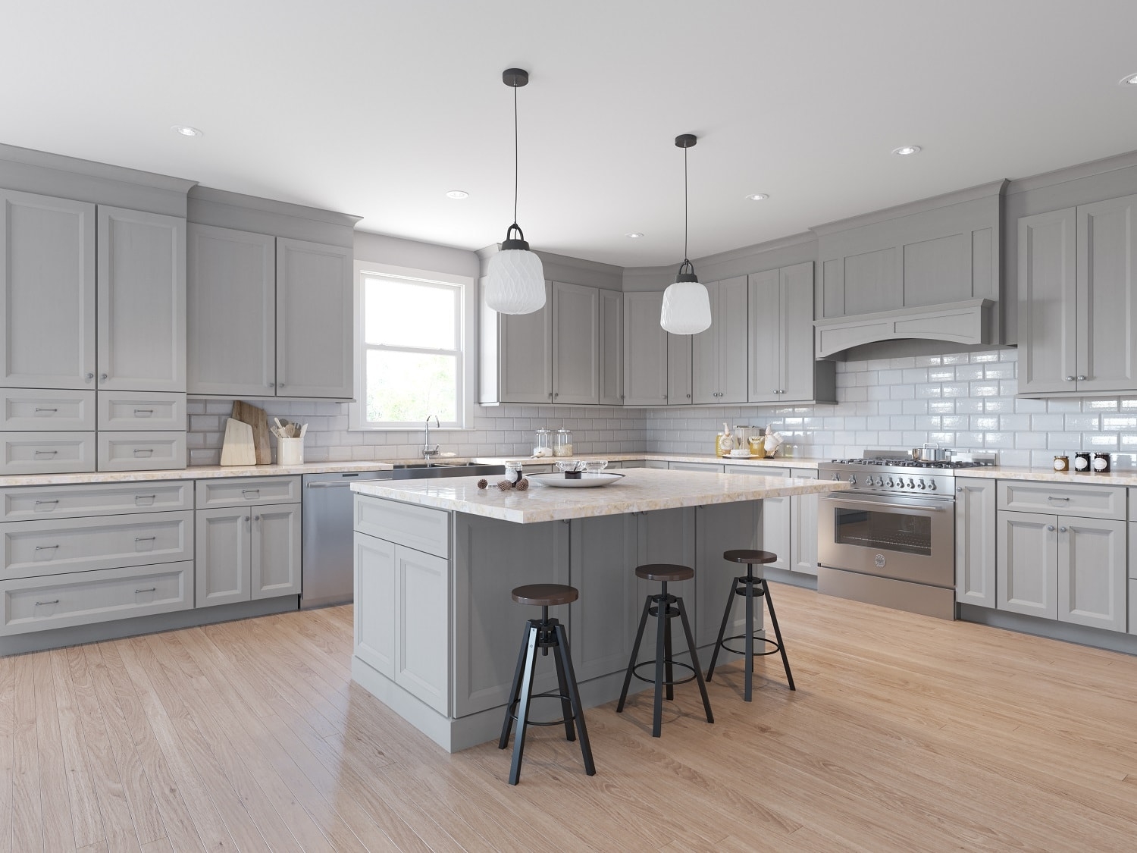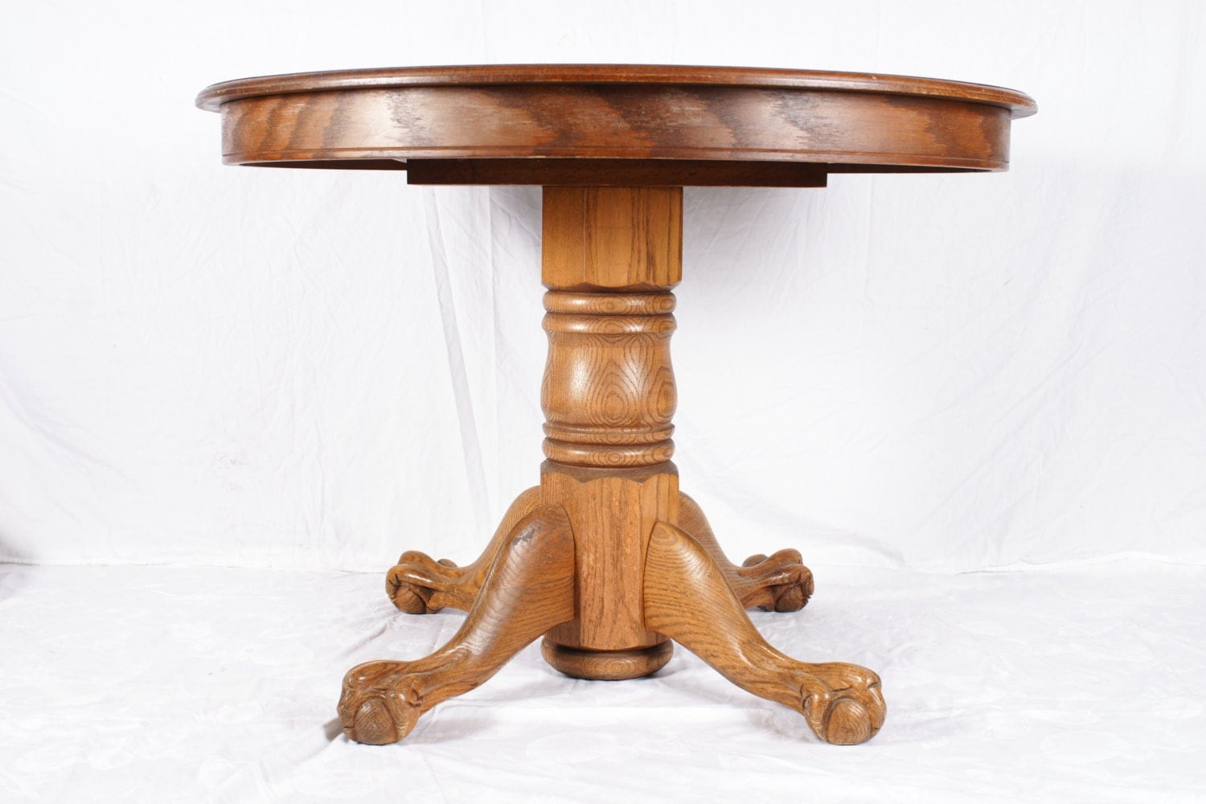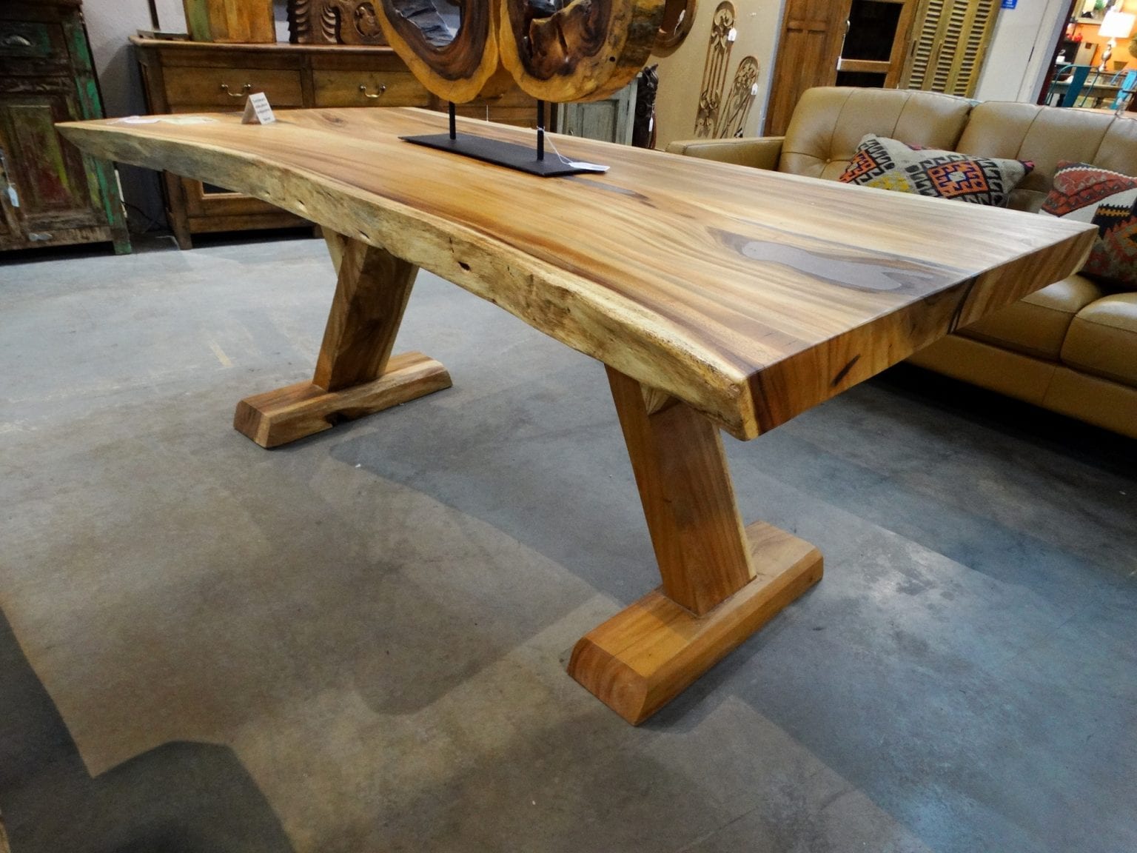Church Kitchen Planning: Considerations and Guidelines
Planning a church kitchen requires a comprehensive assessment of the local congregation’s needs. From assessing supplies to addressing design aesthetics, finding the right balance in a church kitchen can give your congregation lasting satisfaction. There are several considerations for church kitchen planning that must be taken into account before construction begins.
For starters, the location of your church kitchen should align with the space that is available. Consider both the size of your kitchen and the proximity to other congregationally used rooms. It is also important to allocate resources, such as furnishings, equipment, and storage space. It is best to hire an architect or kitchen designer to help address the right balance between form and function.
When it comes to the functionality of the kitchen, you must consider the frequency of use and the number of people who will be using it. The equipment should be suitable for the size of the congregation and the volume of food production. Moreover, the layout should capture the ergonomic considerations for the kitchen staff. All necessary preparations such as cutting vegetables, pre-cooking items, and cleaning dishes should be included in the layout to optimize production. Finally, the aesthetic design of the kitchen should embrace a look and feel that reflects the core mission of your congregation.
Hiring Architects for Church Kitchen Renovation
When it comes to church kitchen renovation, it is essential to hire an architect who can help bring together the functional and aesthetic considerations. The kitchen should be tailored to the needs of the church and its members. The architect should consult with church leadership to understand their needs and desired design.
The key aspects that need to be considered when hiring an architect include finding a qualified architect who is familiar with church kitchen requirements. They should also be familiar with local zoning codes since these can affect the construction process. Once the architect is selected, they should be involved throughout the process to ensure every aspect meets the congregation’s goals.
The church kitchen renovation project should also include regular meetings with stakeholders who are involved in the project. Additionally, the architect should solicit feedback from the local congregants to make sure their needs are being addressed. Overall, finding the right architect for your church kitchen renovation is key to creating an efficient and beautiful kitchen.
Designing the Perfect Church Kitchen for Your Congregation
Designing the perfect church kitchen is as much about planning as it is about aesthetics. Producing a church kitchen that not only functions well but also looks inviting is a combination of form and function.
Getting the design right the first time can help provide years of life to the church kitchen. Thus, getting the design phase started is essential. To help achieve the desired design, it is important to involve the church leadership, kitchen staff, and congregants.
This will ensure that everyone’s needs are addressed during the design process. Additionally, it is important to consider the amount of storage and equipment needed for the kitchen. Taking into account the frequency of use and the number of people who will be using the kitchen will help to determine the right combination of functionality and aesthetics.
How to Design a Church Kitchen
Designing a church kitchen is a process that involves several steps. The first step is to assess the needs of your church and determine a budget. This should include an assessment of the kitchen staff, the congregation, and the size of the kitchen. As you work through each step, the focus should remain on the core mission and objectives of the church.
The next step is to hire an architect and kitchen designer who will work closely to ensure that the goals of the kitchen are met. Next, it is important to plan out the layout of the kitchen, taking into account the equipment needed. Finally, the church kitchen should be designed with aesthetic considerations as well. This includes the look and feel of the kitchen and its furnishings.
Five Tips for Designing the Perfect Church Kitchen
Designing the perfect church kitchen requires consideration of various elements. Here are five tips for designing the perfect church kitchen:
Factors to Consider When Designing a Church Kitchen
When designing a church kitchen, there are numerous factors to consider. These include the size of the kitchen, the location of the kitchen, the amount of storage needed, the type of equipment required, and the aesthetics of the design. It is also important to consider the staff who will be using the kitchen and the frequency of use. Additionally, ergonomic considerations should be taken into account since the kitchen staff will be preparing and serving food.
When designing a church kitchen, it is also important to consider the regulations that must be followed. These can include fire codes, health codes, and zoning requirements. Ultimately, all the considerations must be taken into account to ensure that the kitchen functions well and looks inviting.
Creating Your Church Kitchen
Creating a church kitchen requires the right planning and resources to ensure the kitchen functions well and looks inviting. There are several steps that can be taken to help create the ideal church kitchen.
The first step is to build the right plan. This includes assessing the needs of the congregation, budgeting for the project, hiring an architect and designer, and determining the layout of the kitchen. Once the plan is in place, the next step is to acquire the needed supplies and equipment. This includes kitchen furnishings, small appliances, countertops, and storage solutions.
Finally, it is important to consider the aesthetic design of the kitchen, including the color, texture, and furnishings. These considerations must be balanced with the functional considerations, such as equipment, layout, and resources to create a kitchen that meets the needs of the church and its members.
Tips on Designing a Quality Church Kitchen
Designing a quality church kitchen requires a combination of form and function. Here are some tips to ensure that your kitchen is built with quality and meets the needs of your congregation:
7 Best Practices for Church Kitchen Design
When designing a church kitchen, there are certain best practices that can help ensure the success of the project.
Cost Considerations for Church Kitchen Design
Cost is a major factor that must be taken into account for any church kitchen design. The majority of the cost comes from the purchase of furnishings, equipment, and materials. These costs should be incorporated into the budget of the project.
The total cost can also be affected by the labor costs, which should be taken into consideration. Hiring an architect, kitchen designer, and contractors can increase the overall cost. Additionally, any unforeseen expenses should be factored into the budget as well.
Finally, the church should consider the cost of maintaining the kitchen. This includes the cost of repairs, cleaning supplies, and any other resources needed for the upkeep of the kitchen.
Essential Church Kitchen Design Principles
Designing a church kitchen requires a balance between aesthetic and functional elements. This balance should be framed within the core mission of the church and integrated into the daily operations of the kitchen. This includes the following essential design principles:
Church Kitchen Design Strategies
 Designing a kitchen for a church is no small task. Churches may have limited resources and staff, so the design must be both sensible and cost-effective. When considering
church kitchen design
, several key components should be taken into account.
Designing a kitchen for a church is no small task. Churches may have limited resources and staff, so the design must be both sensible and cost-effective. When considering
church kitchen design
, several key components should be taken into account.
Layout and Flow
 The layout and flow of the kitchen should be planned considering the workflow of the staff. This includes designing adequate pathways for staff to move around in the kitchen, each counter should be designed with assignments in mind, and cook to chef ratios should be taken into account.
The layout and flow of the kitchen should be planned considering the workflow of the staff. This includes designing adequate pathways for staff to move around in the kitchen, each counter should be designed with assignments in mind, and cook to chef ratios should be taken into account.
Safety Considerations
 All furniture and equipment should be stable and ergonomically designed to prevent injuries. The design should also incorporate all safety rules and regulations from local health departments, as well as industry best practices. The kitchen should also be designed to minimize the risk of fire, making sure all equipment are in accordance with local safety regulations.
All furniture and equipment should be stable and ergonomically designed to prevent injuries. The design should also incorporate all safety rules and regulations from local health departments, as well as industry best practices. The kitchen should also be designed to minimize the risk of fire, making sure all equipment are in accordance with local safety regulations.
Storage Solutions
 Efficient and accessible storage solutions should be incorporated to minimize cluttered spaces. This includes designing cabinets and pantries that are easily accessible and can hold all the necessary kitchen supplies. Space-saving appliances and equipment should also be installed to ensure that the kitchen is easy to clean and maintain.
Efficient and accessible storage solutions should be incorporated to minimize cluttered spaces. This includes designing cabinets and pantries that are easily accessible and can hold all the necessary kitchen supplies. Space-saving appliances and equipment should also be installed to ensure that the kitchen is easy to clean and maintain.
Sustainability & Quality
 When considering
church kitchen design
, sustainability should be a top priority. The kitchen should be energy efficient, with efficient appliances, well-insulated walls and ceilings, and appropriate lighting. Equipping the kitchen with high-quality materials and furniture that can last for years is also essential.
When considering
church kitchen design
, sustainability should be a top priority. The kitchen should be energy efficient, with efficient appliances, well-insulated walls and ceilings, and appropriate lighting. Equipping the kitchen with high-quality materials and furniture that can last for years is also essential.
Budget and Financing
 Budget should be one of the most important considerations in the
church kitchen design
process. Churches should look for financing options that offer low-interest loans and grants to help them fund their project. The entire kitchen design, including layout, safety, storage, and sustainability should be taken into account to ensure that the budget is not exceeded.
Budget should be one of the most important considerations in the
church kitchen design
process. Churches should look for financing options that offer low-interest loans and grants to help them fund their project. The entire kitchen design, including layout, safety, storage, and sustainability should be taken into account to ensure that the budget is not exceeded.
Conclusion
 When designing a church kitchen, there are several important aspects that must be taken into account. Layout and flow, safety, storage solutions, sustainability, and budget should all be considered in order to create an efficient, cost-effective kitchen. With careful planning, churches can create a kitchen that is both safe and functional.
When designing a church kitchen, there are several important aspects that must be taken into account. Layout and flow, safety, storage solutions, sustainability, and budget should all be considered in order to create an efficient, cost-effective kitchen. With careful planning, churches can create a kitchen that is both safe and functional.
















































