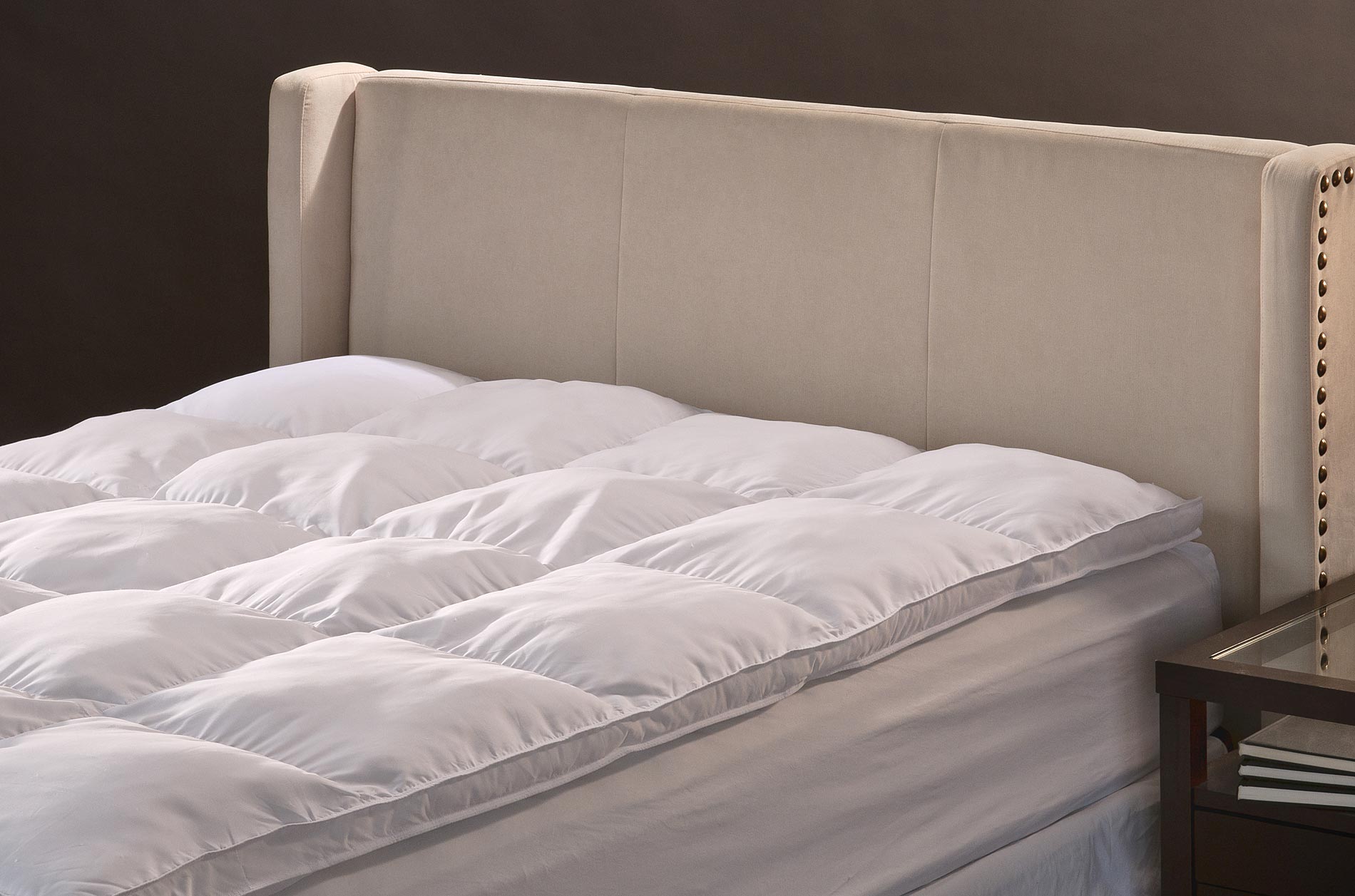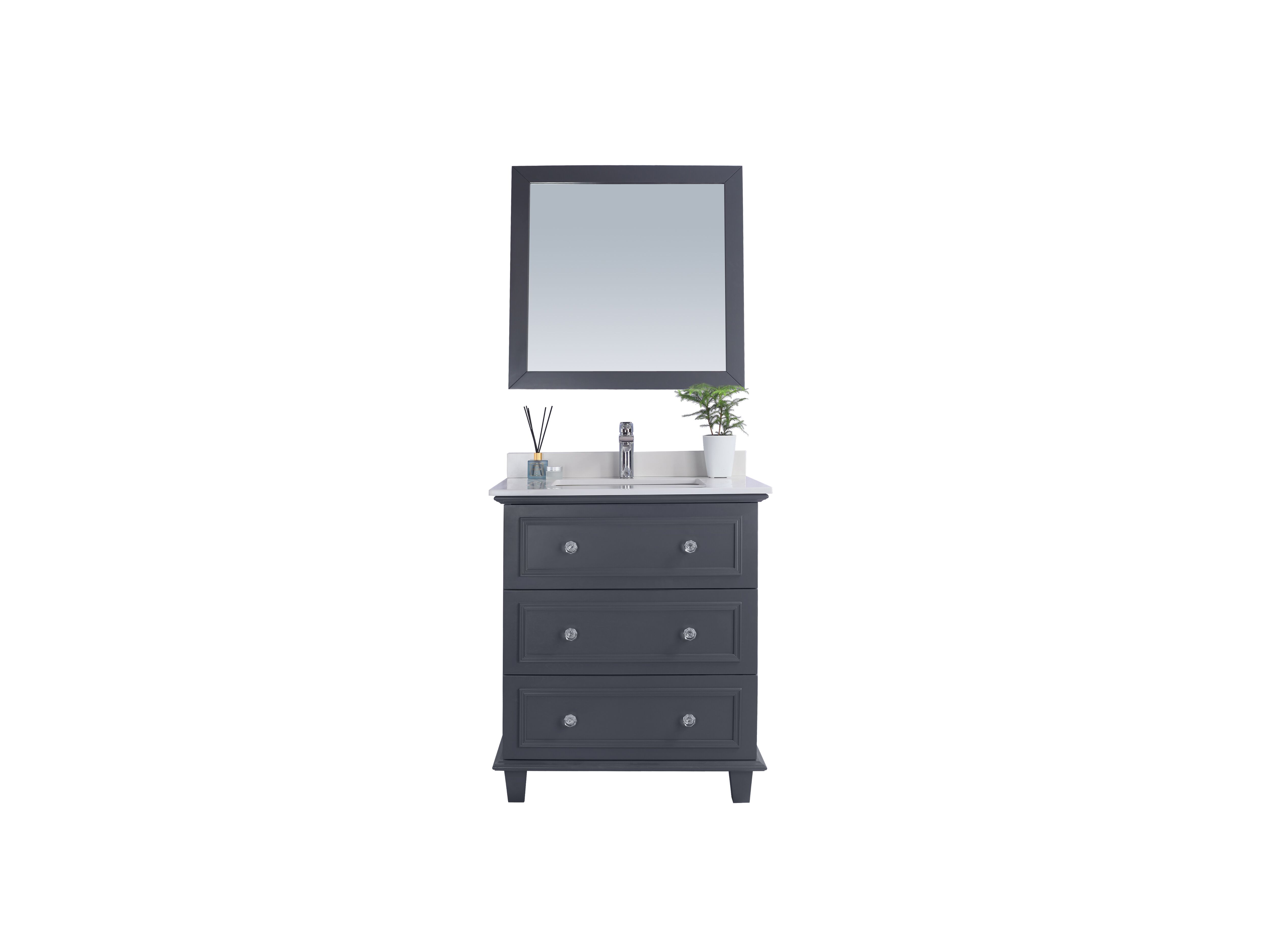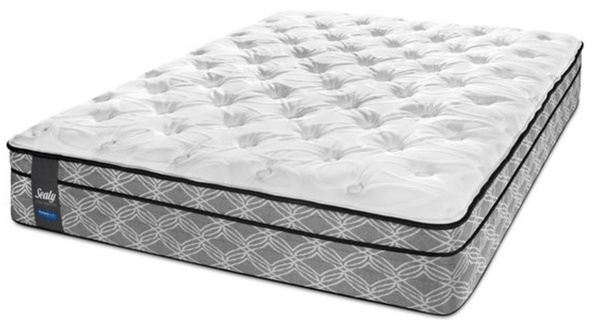Start off with the alluring Modern Bungalow House Plan and Elevation – 1673SF. This design is sure to captivate your eye with its charming mix of rustic, yet contemporary details. Exterior features include half-timbering, gable-end windows, and large, arched front porch. Perfect for those who seek to marry the beauty of a bungalow-style home with the efficiency of a modern design, the 1673SF house plan features three generously sized bedrooms, two full bathrooms, and an open-concept living space. Admirers of the home will be pleased by its efficiency of space and innovative design while still maintaining a cozy, comfortable feel.Modern Bungalow House Plan and Elevation – 1673SF
With its rustic charm and a stunning view, this Bungalow House Design with Plan & Elevation – 2577SF is an inspired choice. The exterior of the 2577SF house plan features a large, wrap-around porch, classic red trusses and optional gable-end windows. Inside, the home features three to four bedrooms, two-and-a-half to three bathrooms, an open kitchen, and a beautifully appointed living area. Design your dream home customizing this design with decorative finishes, color schemes, and materials, or adopt a more minimalist approach and keep the basic structure intact. No matter your preference, this bungalow-style design is sure to please.Bungalow House Design with Plan & Elevation – 2577SF
If you’re looking for a modern take on the bungalow house look, the Contemporary Bungalow House Design with Plan & Elevation is a perfect fit. The exterior of this design combines classic elements such as gable-end windows with a more contemporary, angular roof line for a unique and eye-catching look. Inside, the home features three to five bedrooms, two-and-a-half to three bathrooms, an open kitchen, and a large living area perfect for entertaining. With its modern touches and carefully chosen details, this design is sure to inspire.Contemporary Bungalow House Design with Plan & Elevation
The Kerala Style 3 Bedroom Single Floor House Design & Elevation looks to capture the allure of classic South Indian architecture. Exterior highlights of the single-floor design include half-timbering, a traditional pitched roof, and large, arched windows. Inside, the home features three bedrooms, two full bathrooms, an open-concept living area with an attached kitchen and dining room, and plenty of storage space. Enjoy comfortable and energy-efficient living all year round with this unique and beautiful design.Kerala Style 3 Bedroom Single Floor House Design & Elevation
This house and floor plan perfectly merges classic Bengal-style influences with modern amenities and design. The exterior of the Kerala Style 3 Bedroom Single Floor House & Plan features large windows, a gently sloping roof line, and an open balcony. This design is ideal for those looking for a well-designed and efficient single-story home. Inside, you’ll find three bedrooms, two bathrooms, a spacious living area, and a separate kitchen and dining area. With its eye-catching details and unique design, this is a home you won’t forget.Beautiful Kerala Style 3 Bedroom Single Floor House & Plan
Experience the natural beauty and modern lifestyle combined in this Modern Bungalow House Design with Floor Plan and Elevation. The exterior features of this design carry a cottage feel, featuring wood-trimmed walls, gable-end windows, and plenty of large windows to bring in natural light. Inside, the home features three bedrooms, two bathrooms, an open-concept living area, and a spacious wrap-around porch. Whether you’re looking for a primary residence or a vacation home, this bungalow is sure to make your dreams come true.Modern Bungalow House Design with Floor Plan and Elevation
The Beautiful Contemporary Home Plan & Elevation – 2000SF is designed to blend modern amenities and livability with a distinctive look. With its simple, yet eye-catching architecture, this design is sure to turn heads. Exterior features include corner windows, a gently sloping roof line, and plenty of covered outdoor living space. Inside, you’ll find a large open-concept living area, three bedrooms, two-and-a-half bathrooms, and an attached two car garage. An optional game room and a terrace round out the design, giving you the best of both modern convenience and classic charm.Beautiful Contemporary Home Plan & Elevation – 2000SF
The Ground Floor Plan and Elevation of 4 Bedroom Bungalow House is perfect for those looking for space and convenience. This classic design packs four bedrooms, two-and-a-half bathrooms, an open-concept living area, and a large kitchen all on one level. Perfect for families or those who crave plenty of space, this house plan also includes an optional wrap-around porch, gable-end windows, and a spacious two-car garage. Enjoy all the modern amenities and an inviting layout with this beautiful design.Ground Floor Plan and Elevation of 4 Bedroom Bungalow House
Even in the smallest of spaces, big things can happen. And that’s exactly what you get with the 3 Bedroom Bungalow House Design & Plan – 1393SF. This house plan is designed with a small footprint in mind but still includes all the features you want in your home. Exterior features include an open-air front porch, decorative half-timbering and gable-end windows. Inside, the home features three bedrooms, two full bathrooms, an open-concept living space, and a modern kitchen with plenty of seating. Whether you’re looking for a starter home or a retirement residence, this design is perfect for any stage in life.3 Bedroom Bungalow House Design & Plan – 1393SF
This Modern Contemporary Home Plan & Elevation – 2575SF combines modern convenience with classic influences. Exterior features include full-length windows, a sloping roof line, and a large wrap-around porch. Inside, the home features four bedrooms, three-and-a-half bathrooms, an open-concept living area, and a spacious kitchen. Customize this design to make it your own, choosing from materials, finishes, and color schemes that fit your style. Enjoy all the modern amenities of this beautiful contemporary design.Modern Contemporary Home Plan & Elevation – 2575SF
The Benefits of a Bungalow House Plan Elevation Design
 There’s something very appealing and
classically beautiful
about a bungalow design. Not only are bungalows often
universally attractive
, but they also generally require less energy to heat and cool and provide a
personalized design
opportunity when compared to other styles of homes. Bungalow house plans offer you maximum curb appeal with their classic lines and strong roof lines, all while offering floor plans that can be either modified or left to their original format to keep costs down.
There’s something very appealing and
classically beautiful
about a bungalow design. Not only are bungalows often
universally attractive
, but they also generally require less energy to heat and cool and provide a
personalized design
opportunity when compared to other styles of homes. Bungalow house plans offer you maximum curb appeal with their classic lines and strong roof lines, all while offering floor plans that can be either modified or left to their original format to keep costs down.
Styles and Layouts for Bungalow House Plans
 Bungalow house plans come in a variety of
architectural styles
, from Craftsman and cottage looks to modern designs. When viewing these house plans, it will be easy to spot the standout features of a bungalow floor plan, such as the rooflines, window placement, and front porch. Inside, you'll find that most bungalow house plans offer an open concept with streamlined sight lines between the living and dining areas.
Bungalow house plans come in a variety of
architectural styles
, from Craftsman and cottage looks to modern designs. When viewing these house plans, it will be easy to spot the standout features of a bungalow floor plan, such as the rooflines, window placement, and front porch. Inside, you'll find that most bungalow house plans offer an open concept with streamlined sight lines between the living and dining areas.
A Close Look at the Floor Plan Elevation
 Bungalow house plans include various features such as natural stone or brick, stucco, or other textures combined with wood detailing. Many feature
picture windows
and low-pitched gable roofs, large front porches, and decorative trims. Inside, the floor plan elevation provides space for an open and inviting main living area with either two or three bedrooms. This would offer you the option to create a space where the family or adults can spend time together and guests can feel at home. The kitchen offers a great place to gather while preparing meals, with plenty of room to open cupboards and work surfaces, with a
breakfast nook offering
the perfect spot to enjoy it
Bungalow house plans include various features such as natural stone or brick, stucco, or other textures combined with wood detailing. Many feature
picture windows
and low-pitched gable roofs, large front porches, and decorative trims. Inside, the floor plan elevation provides space for an open and inviting main living area with either two or three bedrooms. This would offer you the option to create a space where the family or adults can spend time together and guests can feel at home. The kitchen offers a great place to gather while preparing meals, with plenty of room to open cupboards and work surfaces, with a
breakfast nook offering
the perfect spot to enjoy it
Conclusion
 Building a bungalow house plan elevation offers a unique opportunity to design a home that will have timeless appeal, while maximizing energy efficiency and personalization. There is something special about these charming homes, and they offer many options to make them a part of your lifestyle.
Building a bungalow house plan elevation offers a unique opportunity to design a home that will have timeless appeal, while maximizing energy efficiency and personalization. There is something special about these charming homes, and they offer many options to make them a part of your lifestyle.



















































































