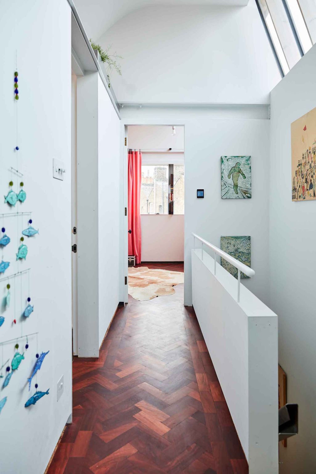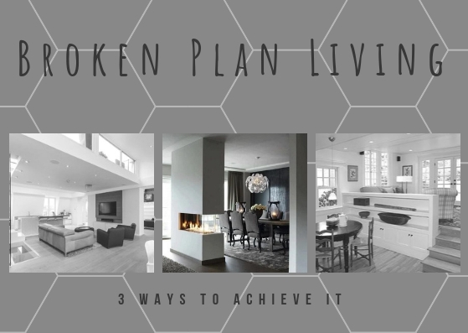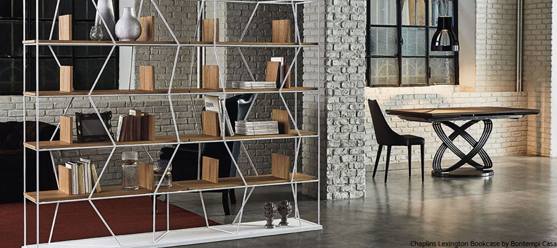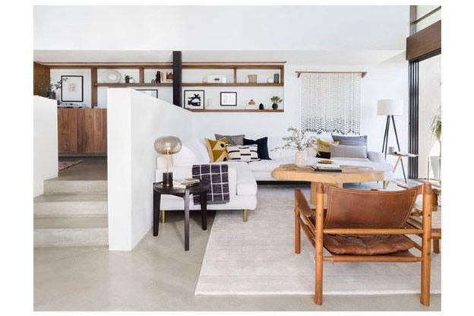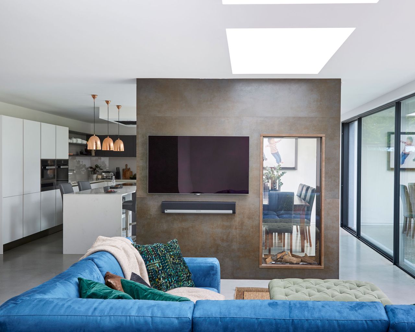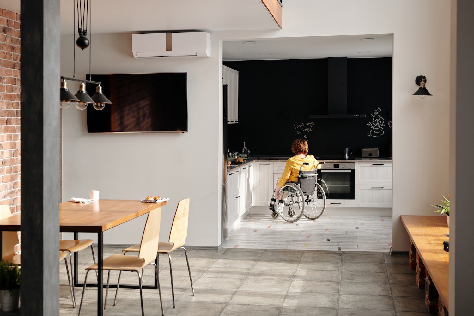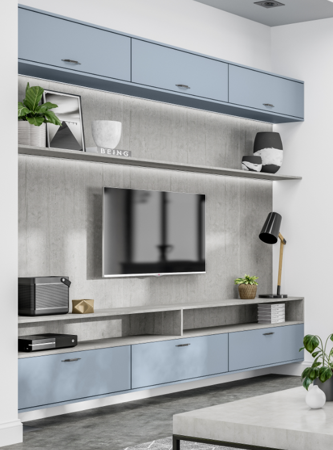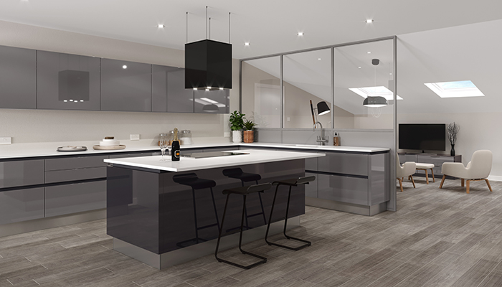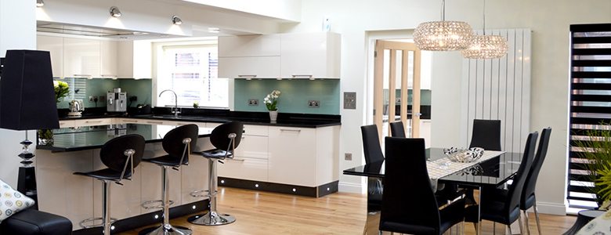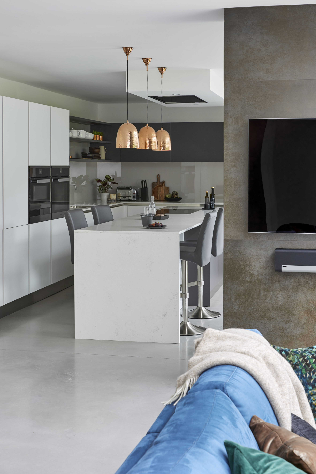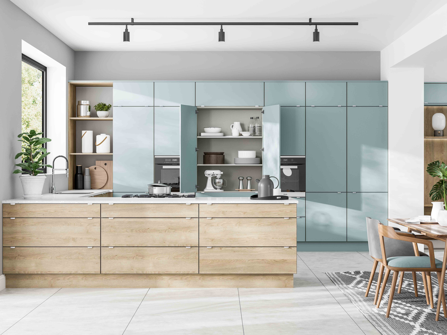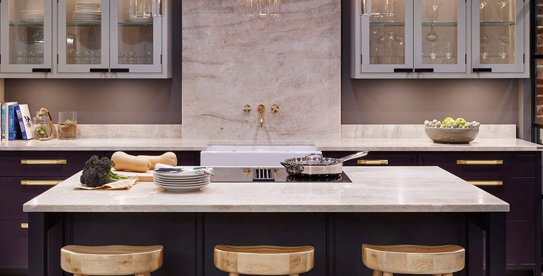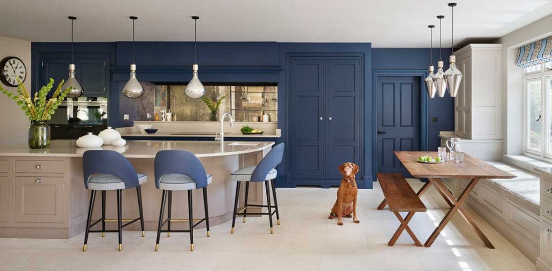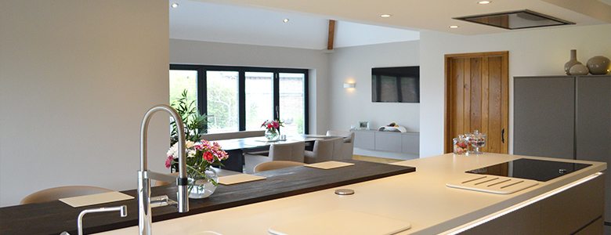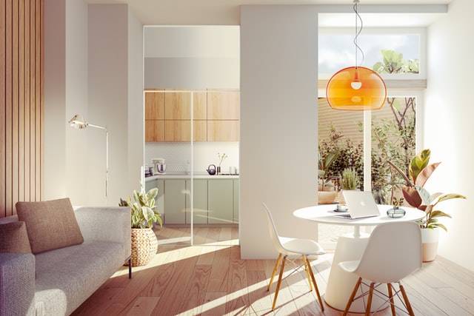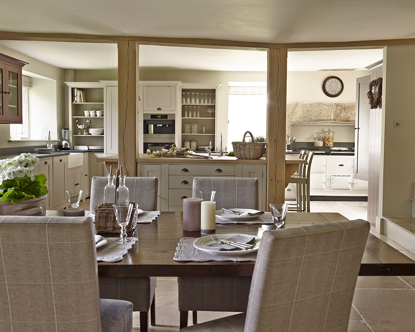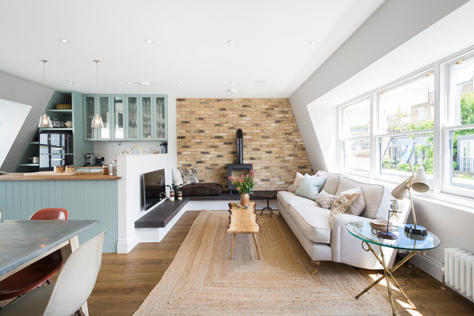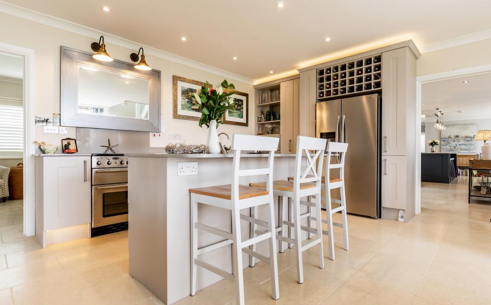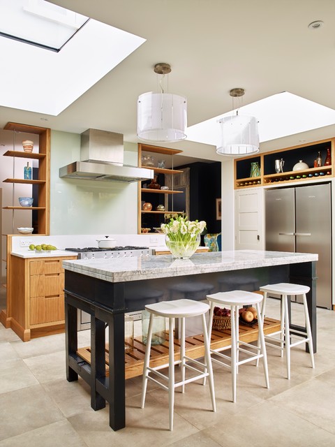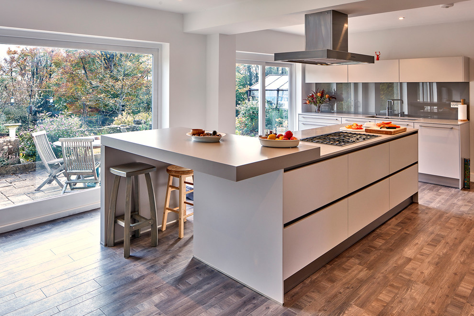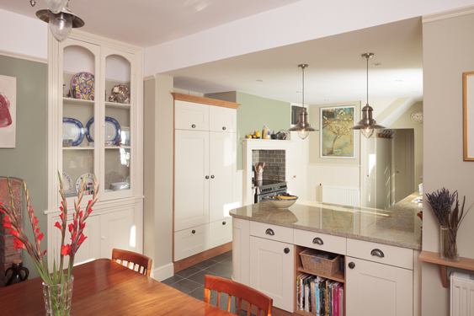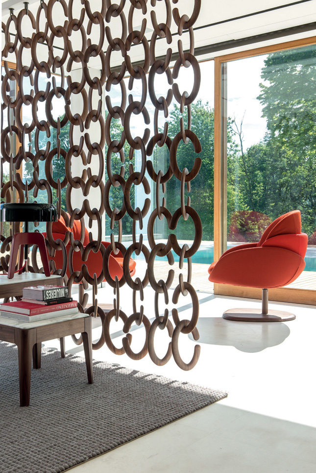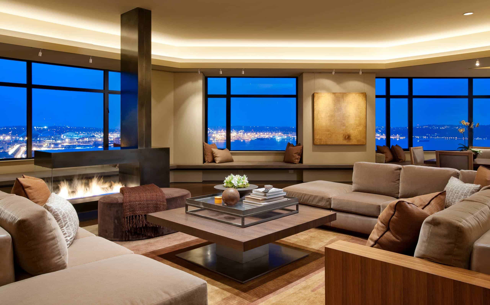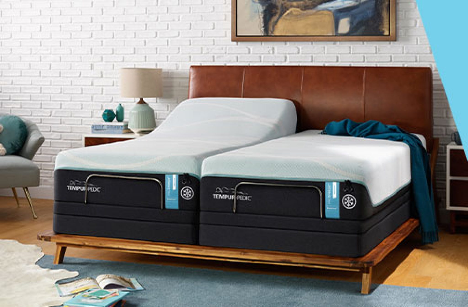Open Plan Kitchen Design
Open plan kitchen design is a popular layout choice for many modern homes. It refers to a kitchen that is connected to the rest of the living space, often without any walls separating the two areas. This design concept creates a seamless flow between the kitchen and the rest of the house, making it perfect for entertaining and socializing. Open plan kitchens are highly sought after for their spacious and airy feel, but they are not without their drawbacks. This is where broken plan living comes in.
Broken Plan Living
Broken plan living is a design trend that takes the open plan concept and adds a bit of structure to it. Instead of having one large open space, a broken plan living area is divided into smaller zones, creating distinct areas for different activities. This can be achieved through the use of partial walls, room dividers, or even furniture placement. The result is a more functional and versatile space that still maintains the open and connected feel of an open plan kitchen.
Broken Plan Kitchen Ideas
If you're considering a broken plan kitchen design, there are many creative ideas that you can incorporate into your space. For example, you can use a half wall or a kitchen island to create a visual separation between the kitchen and the living area, while still allowing for an open flow. Another popular idea is to use sliding or folding doors to separate the two spaces when needed, but still have the option to open them up for a larger gathering. The possibilities are endless and can be tailored to fit your specific needs and style.
Broken Plan Kitchen Layout
The layout of a broken plan kitchen is crucial in making the space functional and visually appealing. It's important to consider the flow of movement between the kitchen and the rest of the living area, as well as the placement of furniture and other elements. A common layout for a broken plan kitchen is to have the cooking and prep area on one side, with the dining and living area on the other. This allows for easy access to both areas while still maintaining some separation.
Broken Plan Kitchen Extension
If you're looking to create a broken plan kitchen in an existing home, an extension may be necessary to achieve the desired layout. This can involve knocking down walls, adding new ones, or even adding an entirely new room. It's important to consult with a professional to ensure that the extension is done properly and meets all necessary building codes.
Broken Plan Kitchen Diner
The addition of a dining area within a broken plan kitchen is a popular choice for those who love to entertain. This allows for a designated space for dining, while still maintaining the open and connected feel of the overall design. It also allows for easy access to the kitchen for meal prep and serving. Consider adding a statement dining table or unique lighting to make this space stand out.
Broken Plan Kitchen Living Room
A broken plan kitchen living room is the perfect combination of functionality and style. By creating distinct zones within the open space, you can have a designated area for cooking, dining, and lounging. This is ideal for families or those who love to host, as it allows for everyone to be in the same space while still being able to do different activities.
Broken Plan Kitchen Dining
In addition to a dining area within the kitchen, you can also incorporate a separate dining space within a broken plan design. This can be achieved through the use of a formal dining room or a designated area within the living space. This allows for a more traditional dining experience while still maintaining the open and connected feel of the overall design.
Broken Plan Kitchen Island
A kitchen island is a versatile and functional addition to any kitchen, but it can also play a significant role in a broken plan design. A kitchen island can serve as a visual separation between the kitchen and living area, while also providing extra storage and counter space. It can also act as a communal gathering spot for guests, making it a practical and stylish addition to a broken plan kitchen.
Broken Plan Kitchen Flooring
The flooring in a broken plan kitchen should be cohesive and flow seamlessly from one area to the next. This creates a sense of unity and helps to tie the spaces together. Hardwood or tile flooring are popular choices for a broken plan design, as they are durable and easy to clean. Consider using a different material or pattern to define each zone within the open space.
The Benefits of a Broken Plan Kitchen Design
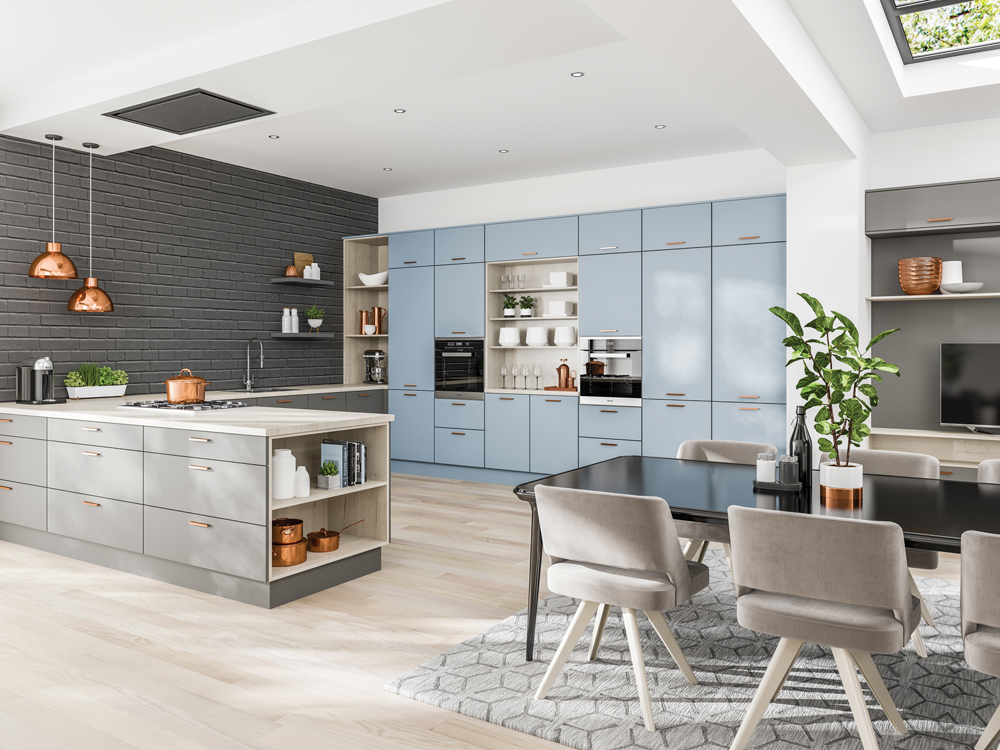
Creating a Functional and Stylish Space
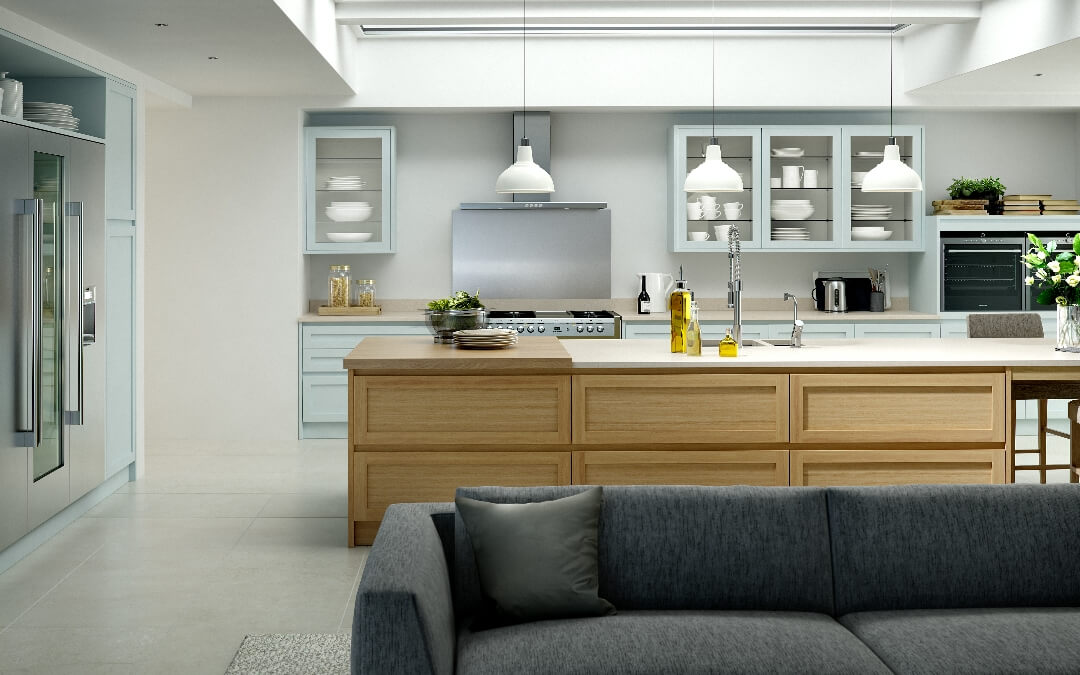 When it comes to house design, the kitchen is often considered the heart of the home. It's a place where families gather, meals are prepared, and memories are made. That's why it's important to have a kitchen that not only looks beautiful but also functions efficiently. This is where a broken plan kitchen design excels.
Broken plan kitchen design
is a modern and innovative approach to traditional open-plan kitchens. It involves dividing the space into different zones, creating distinct areas for cooking, dining, and relaxing. This design concept is gaining popularity due to its many benefits, and we're here to explore them further.
When it comes to house design, the kitchen is often considered the heart of the home. It's a place where families gather, meals are prepared, and memories are made. That's why it's important to have a kitchen that not only looks beautiful but also functions efficiently. This is where a broken plan kitchen design excels.
Broken plan kitchen design
is a modern and innovative approach to traditional open-plan kitchens. It involves dividing the space into different zones, creating distinct areas for cooking, dining, and relaxing. This design concept is gaining popularity due to its many benefits, and we're here to explore them further.
Maximizing Space and Flexibility
 One of the main advantages of a broken plan kitchen design is the
maximization of space
. By creating distinct zones, you can utilize every inch of your kitchen efficiently. For example, you can have a designated cooking area with all the necessary appliances and storage, a dining area with a table and chairs, and a relaxed seating area with comfortable sofas and a TV. This allows for a more
flexible and versatile
space that can cater to different needs and activities.
One of the main advantages of a broken plan kitchen design is the
maximization of space
. By creating distinct zones, you can utilize every inch of your kitchen efficiently. For example, you can have a designated cooking area with all the necessary appliances and storage, a dining area with a table and chairs, and a relaxed seating area with comfortable sofas and a TV. This allows for a more
flexible and versatile
space that can cater to different needs and activities.
Privacy and Noise Control
 Another key benefit of a broken plan kitchen design is the
added privacy
it provides. By creating separate zones, you can have a designated cooking area where the noise and mess are contained, while still being able to entertain guests or relax in the other areas without any disturbance. This is especially beneficial for families with children or for those who enjoy hosting gatherings in their home.
Another key benefit of a broken plan kitchen design is the
added privacy
it provides. By creating separate zones, you can have a designated cooking area where the noise and mess are contained, while still being able to entertain guests or relax in the other areas without any disturbance. This is especially beneficial for families with children or for those who enjoy hosting gatherings in their home.
Creating a Multi-functional Space
 A broken plan kitchen design also allows for the creation of a
multi-functional space
. The dining area can double as a workspace, the relaxed seating area can serve as a reading nook, and the cooking area can be used as a bar during parties. This design concept encourages creativity and makes the most out of the available space.
A broken plan kitchen design also allows for the creation of a
multi-functional space
. The dining area can double as a workspace, the relaxed seating area can serve as a reading nook, and the cooking area can be used as a bar during parties. This design concept encourages creativity and makes the most out of the available space.
Bringing Style and Character to Your Home
 Last but not least, a broken plan kitchen design adds
style and character
to your home. By creating distinct zones and incorporating different design elements, you can create a unique and personalized space. Whether you prefer a modern, minimalist look or a cozy and rustic feel, a broken plan kitchen design can be tailored to your taste and preferences.
In conclusion,
broken plan kitchen design
offers a plethora of benefits, from maximizing space and flexibility to providing privacy and adding style to your home. It's a modern and functional approach to house design that is sure to impress and inspire. So why not consider this design concept for your next kitchen renovation? Your home and family will thank you.
Last but not least, a broken plan kitchen design adds
style and character
to your home. By creating distinct zones and incorporating different design elements, you can create a unique and personalized space. Whether you prefer a modern, minimalist look or a cozy and rustic feel, a broken plan kitchen design can be tailored to your taste and preferences.
In conclusion,
broken plan kitchen design
offers a plethora of benefits, from maximizing space and flexibility to providing privacy and adding style to your home. It's a modern and functional approach to house design that is sure to impress and inspire. So why not consider this design concept for your next kitchen renovation? Your home and family will thank you.














