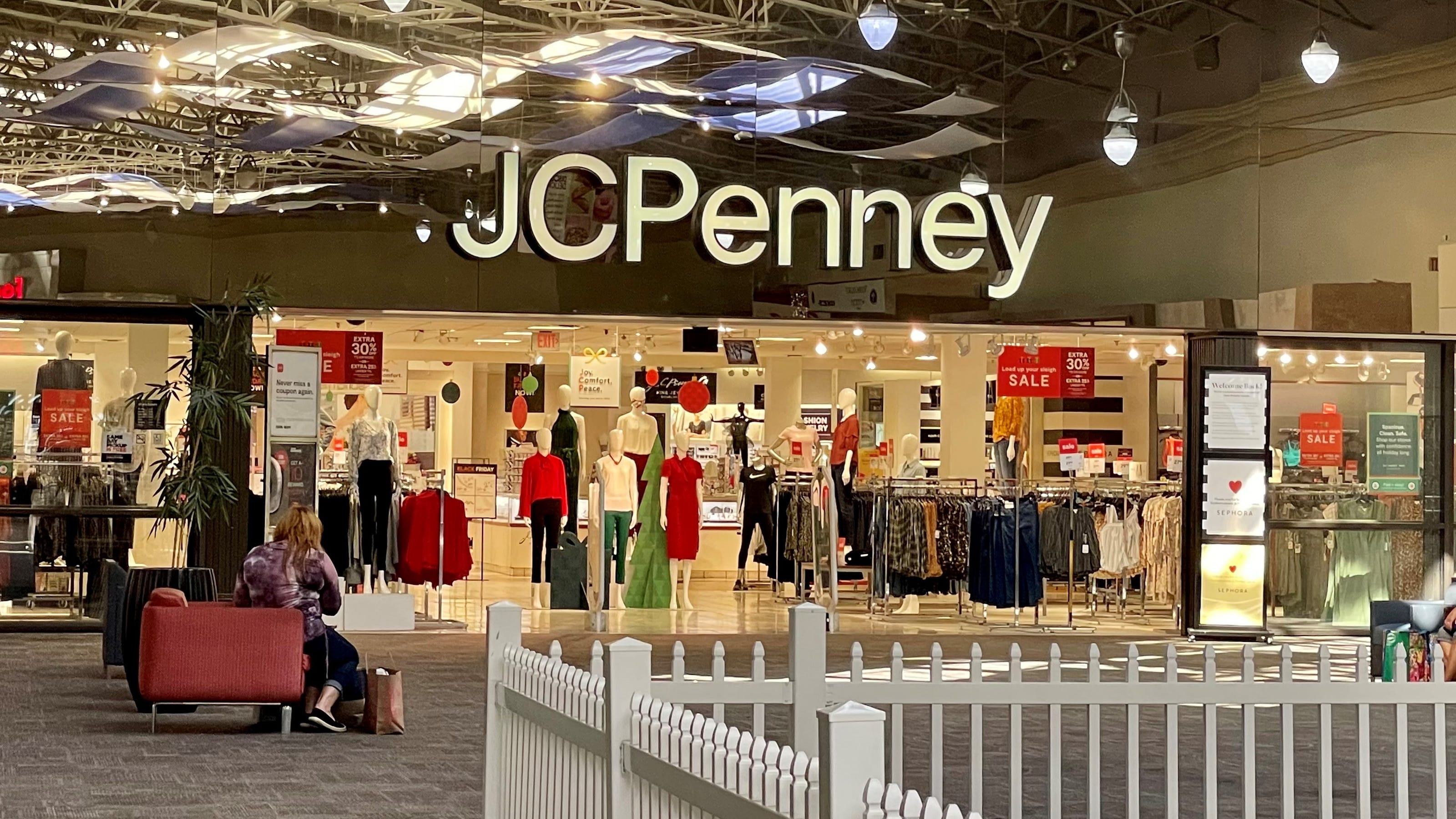Autodesk Revit is one of the most popular bim software used for commercial restaurant kitchen design. It offers a wide range of tools and features specifically designed for architects, engineers, and construction professionals. With its 3D modeling capabilities, Revit allows designers to create detailed and accurate kitchen layouts, including all the necessary equipment and fixtures. One of the key features of Autodesk Revit is its parametric modeling, which enables designers to make changes to the design and have those changes automatically reflected in all related elements and views. This feature is particularly useful for restaurant kitchen design, as it allows for easy modifications and updates as the design evolves. The software also offers collaboration tools, allowing multiple team members to work on the same project simultaneously. This streamlines the design process and ensures that all team members are working on the most up-to-date version of the project.Autodesk Revit
ArchiCAD is another popular bim software used for commercial restaurant kitchen design. It is known for its user-friendly interface and intuitive design tools, making it a favorite among architects and designers. ArchiCAD offers a variety of features specifically tailored for kitchen design, such as customizable cabinetry and appliance libraries. One of the standout features of ArchiCAD is its BIMx feature, which allows designers to create interactive 3D models of their designs. This is particularly useful for restaurant kitchen design, as it allows clients to virtually walk through the space and get a better understanding of the design. The software also offers advanced documentation tools, making it easier to create detailed construction documents and specifications for the kitchen design.ArchiCAD
Vectorworks Architect is a comprehensive bim software that offers powerful tools for commercial restaurant kitchen design. It is known for its robust 3D modeling capabilities, allowing designers to create detailed and realistic kitchen designs. Vectorworks Architect also offers a variety of tools for creating custom cabinetry, fixtures, and appliances. One of the key features of Vectorworks Architect is its building information modeling capabilities, which allow designers to create a digital representation of the entire restaurant, including the kitchen. This helps to ensure that all elements of the design work together seamlessly. The software also offers advanced lighting and rendering tools, making it easier to create realistic visualizations of the kitchen design for client presentations.Vectorworks Architect
SketchUp is a popular bim software known for its ease of use and intuitive design tools. It is a great option for designers who are new to bim software or who prefer a simpler interface. SketchUp offers a variety of tools specifically designed for restaurant kitchen design, such as customizable cabinetry and appliance libraries. One of the standout features of SketchUp is its 3D warehouse, which offers a vast library of pre-made 3D models that can be easily imported into the design. This can save designers time and effort, especially when it comes to commonly used kitchen fixtures and appliances. The software also offers collaboration tools, allowing team members to work on the same project in real-time, making it easier to stay organized and on track with the design process.SketchUp
Chief Architect is a powerful bim software that offers a wide range of tools and features for commercial restaurant kitchen design. It is known for its advanced 3D modeling capabilities, allowing designers to create detailed and realistic kitchen designs. Chief Architect also offers a variety of tools for creating custom cabinetry, fixtures, and appliances. One of the key features of Chief Architect is its virtual walkthrough feature, which allows designers to create a 3D model of the restaurant and virtually walk through the space. This is particularly useful for restaurant kitchen design, as it allows clients to get a better understanding of the layout and design of the kitchen. The software also offers advanced rendering and visualization tools, making it easier to create high-quality and realistic images of the kitchen design.Chief Architect
MicroStation is a popular bim software used for commercial restaurant kitchen design. It offers a variety of tools and features for creating detailed and accurate 3D models of the kitchen. MicroStation also offers a variety of tools for creating custom cabinetry, fixtures, and appliances. One of the standout features of MicroStation is its parametric 3D modeling, which allows designers to create accurate and detailed models of the kitchen, including all the necessary equipment and fixtures. This feature is particularly useful for restaurant kitchen design, as it allows for easy modifications and updates to the design. The software also offers advanced documentation tools, making it easier to create detailed construction documents and specifications for the kitchen design.MicroStation
AutoCAD Architecture is a popular bim software used for commercial restaurant kitchen design. It is known for its powerful 3D modeling capabilities, allowing designers to create detailed and realistic kitchen designs. AutoCAD Architecture also offers a variety of tools for creating custom cabinetry, fixtures, and appliances. One of the key features of AutoCAD Architecture is its dynamic blocks, which allow designers to create custom objects that can be easily modified and reused throughout the design process. This is particularly useful for restaurant kitchen design, as it allows for efficient and accurate placement of equipment and fixtures. The software also offers advanced documentation and collaboration tools, making it easier to create and share detailed construction documents with team members and clients.AutoCAD Architecture
Allplan Architecture is a comprehensive bim software that offers a variety of tools and features for commercial restaurant kitchen design. It is known for its advanced 3D modeling capabilities, allowing designers to create detailed and realistic kitchen designs. Allplan Architecture also offers a variety of tools for creating custom cabinetry, fixtures, and appliances. One of the standout features of Allplan Architecture is its visual scripting feature, which allows designers to create custom scripts to automate repetitive tasks. This can save designers time and effort, especially when it comes to creating detailed and accurate kitchen layouts. The software also offers advanced documentation and collaboration tools, making it easier to create and share detailed construction documents with team members and clients.Allplan Architecture
Bentley AECOsim Building Designer is a powerful bim software that offers a variety of tools and features for commercial restaurant kitchen design. It is known for its advanced 3D modeling capabilities, allowing designers to create detailed and accurate kitchen designs. Bentley AECOsim Building Designer also offers a variety of tools for creating custom cabinetry, fixtures, and appliances. One of the key features of Bentley AECOsim Building Designer is its parametric modeling, which enables designers to make changes to the design and have those changes automatically reflected in all related elements and views. This feature is particularly useful for restaurant kitchen design, as it allows for easy modifications and updates to the design. The software also offers advanced collaboration tools, allowing team members to work on the same project in real-time, making it easier to stay organized and on track with the design process.Bentley AECOsim Building Designer
Trimble Tekla Structures is a popular bim software used for commercial restaurant kitchen design. It is known for its advanced 3D modeling capabilities, allowing designers to create detailed and accurate kitchen designs. Trimble Tekla Structures also offers a variety of tools for creating custom cabinetry, fixtures, and appliances. One of the standout features of Trimble Tekla Structures is its collaborative BIM feature, which allows multiple team members to work on the same project simultaneously. This streamlines the design process and ensures that all team members are working on the most up-to-date version of the project. The software also offers advanced documentation and visualization tools, making it easier to create detailed construction documents and realistic visualizations of the kitchen design for client presentations.Trimble Tekla Structures
BIM Software: The Future of Commercial Restaurant Kitchen Design

Why BIM Software is the Best Option for Commercial Restaurant Kitchen Design
 In recent years, the use of Building Information Modeling (BIM) software has become increasingly popular in the architecture and construction industries. This advanced technology has revolutionized the way commercial restaurant kitchen design is approached, making it the go-to option for architects, designers, and restaurant owners alike. BIM software offers a plethora of benefits that traditional design methods simply cannot compete with. From its ability to streamline the design process to its cost-effectiveness, BIM software is the future of commercial restaurant kitchen design.
BIM software
stands for Building Information Modeling, and it is a digital representation of a building and its components. This means that every aspect of the restaurant kitchen, from the walls and floors to the appliances and fixtures, is created and stored in a 3D model. This allows for a more
efficient and accurate
design process, as all stakeholders can visualize and make changes to the design in real-time. Additionally, BIM software allows for better coordination and collaboration among all parties involved in the project, resulting in a more cohesive and successful design.
In recent years, the use of Building Information Modeling (BIM) software has become increasingly popular in the architecture and construction industries. This advanced technology has revolutionized the way commercial restaurant kitchen design is approached, making it the go-to option for architects, designers, and restaurant owners alike. BIM software offers a plethora of benefits that traditional design methods simply cannot compete with. From its ability to streamline the design process to its cost-effectiveness, BIM software is the future of commercial restaurant kitchen design.
BIM software
stands for Building Information Modeling, and it is a digital representation of a building and its components. This means that every aspect of the restaurant kitchen, from the walls and floors to the appliances and fixtures, is created and stored in a 3D model. This allows for a more
efficient and accurate
design process, as all stakeholders can visualize and make changes to the design in real-time. Additionally, BIM software allows for better coordination and collaboration among all parties involved in the project, resulting in a more cohesive and successful design.
The Benefits of BIM Software for Commercial Restaurant Kitchen Design
 One of the main advantages of using BIM software for commercial restaurant kitchen design is its ability to
reduce costs and save time
. This is because BIM software eliminates the need for multiple design iterations and revisions, which can be both time-consuming and costly. With BIM software, any changes made to the design are automatically updated throughout the entire model, ensuring that all elements are consistent and in sync.
Moreover, BIM software offers
enhanced visualization
capabilities, allowing designers to create realistic 3D renderings of the restaurant kitchen. This not only helps stakeholders to better understand the design, but it also allows for better communication and decision-making. With BIM software, restaurant owners can have a clear understanding of what the final design will look like, reducing the risk of any surprises or discrepancies during the construction phase.
One of the main advantages of using BIM software for commercial restaurant kitchen design is its ability to
reduce costs and save time
. This is because BIM software eliminates the need for multiple design iterations and revisions, which can be both time-consuming and costly. With BIM software, any changes made to the design are automatically updated throughout the entire model, ensuring that all elements are consistent and in sync.
Moreover, BIM software offers
enhanced visualization
capabilities, allowing designers to create realistic 3D renderings of the restaurant kitchen. This not only helps stakeholders to better understand the design, but it also allows for better communication and decision-making. With BIM software, restaurant owners can have a clear understanding of what the final design will look like, reducing the risk of any surprises or discrepancies during the construction phase.
The Future of Commercial Restaurant Kitchen Design
 In conclusion, BIM software has proven to be a game-changer in the world of commercial restaurant kitchen design. Its advanced capabilities, cost-effectiveness, and enhanced visualization make it the best option for creating efficient and successful design plans. As technology continues to evolve, we can expect to see BIM software becoming an even more integral part of the design process, solidifying its place as the future of commercial restaurant kitchen design. So, if you are planning to open a new restaurant or renovate an existing one, be sure to consider the benefits of BIM software for a seamless and successful design process.
In conclusion, BIM software has proven to be a game-changer in the world of commercial restaurant kitchen design. Its advanced capabilities, cost-effectiveness, and enhanced visualization make it the best option for creating efficient and successful design plans. As technology continues to evolve, we can expect to see BIM software becoming an even more integral part of the design process, solidifying its place as the future of commercial restaurant kitchen design. So, if you are planning to open a new restaurant or renovate an existing one, be sure to consider the benefits of BIM software for a seamless and successful design process.
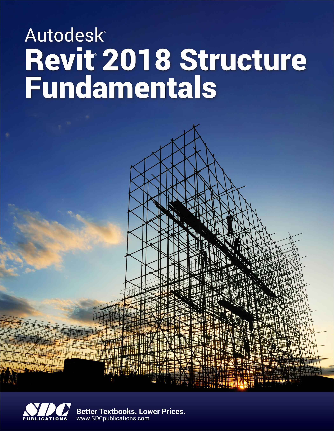
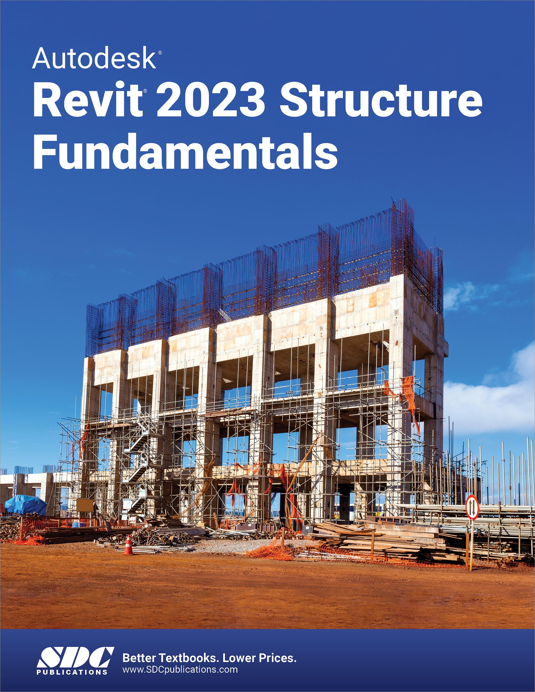





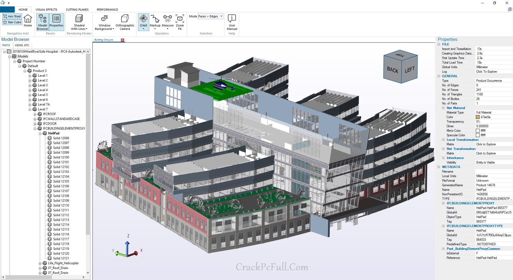
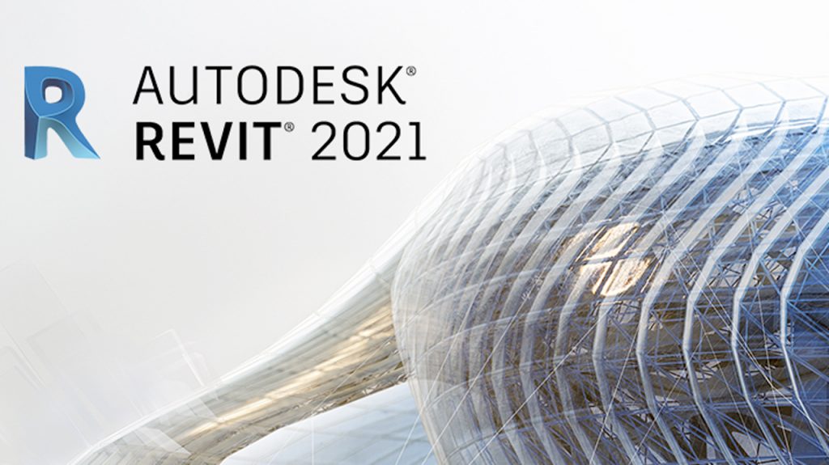
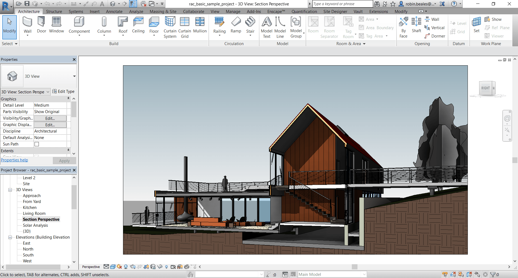
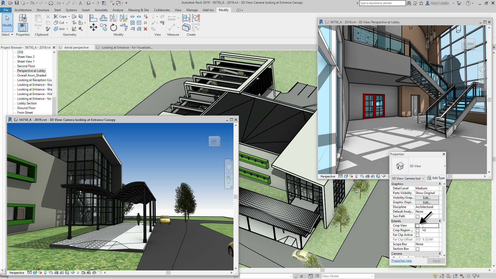
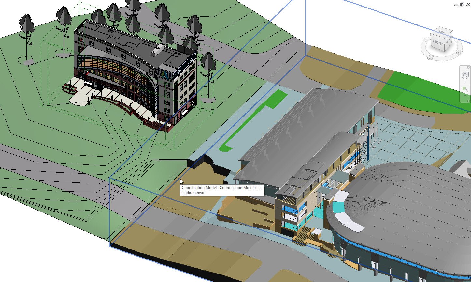
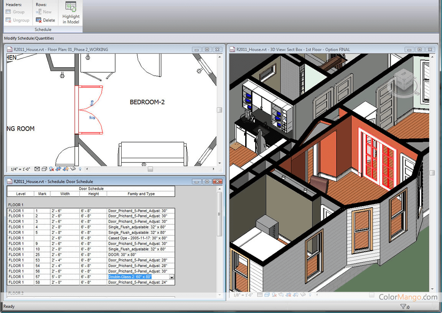
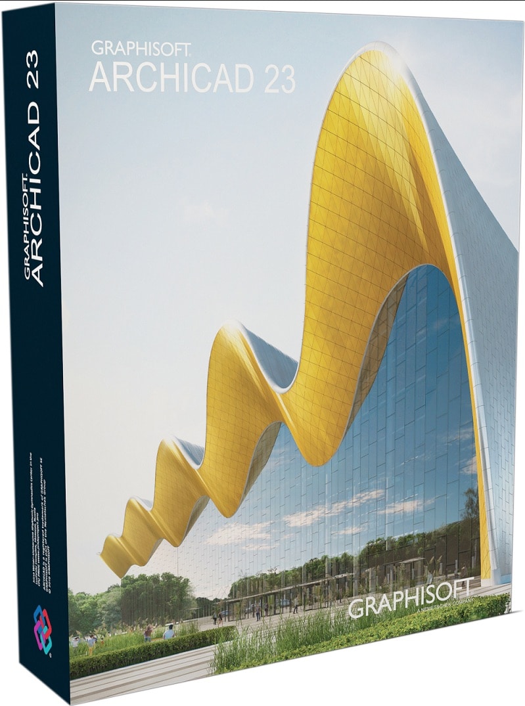





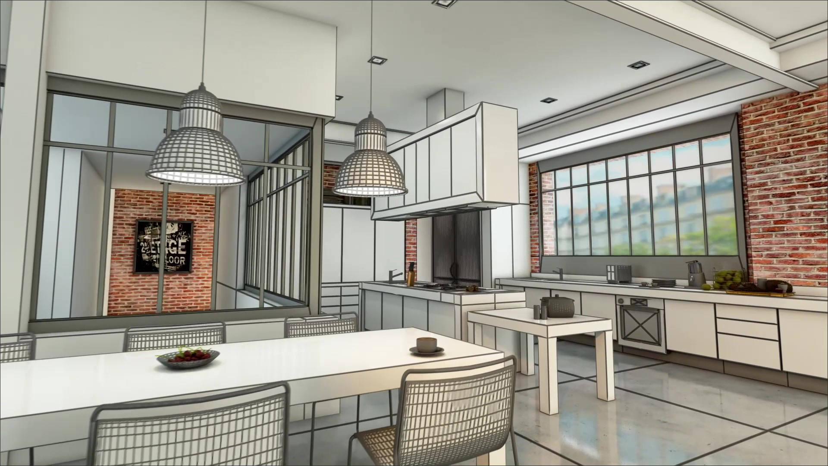

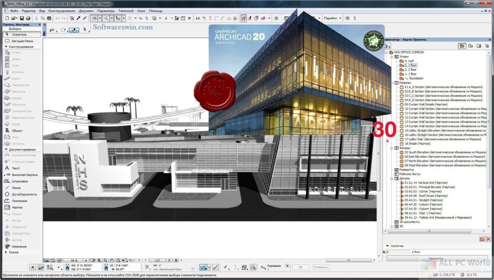
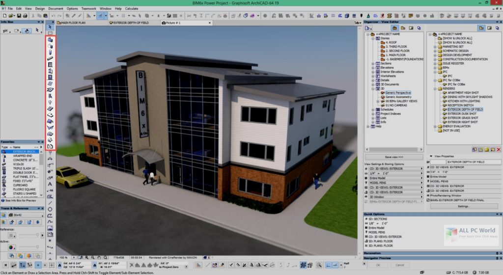
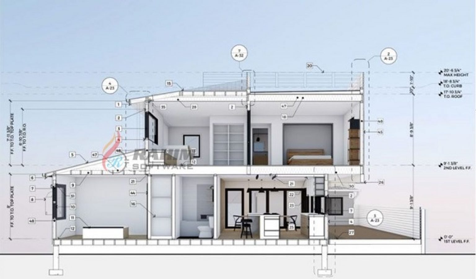
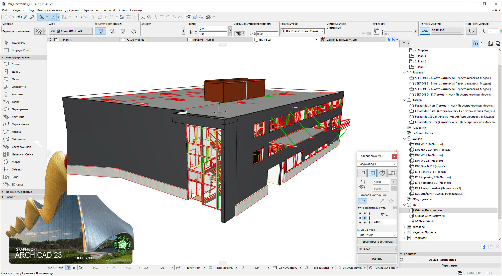


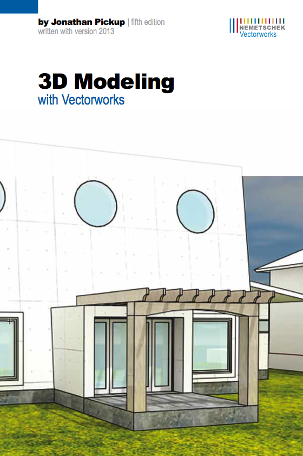
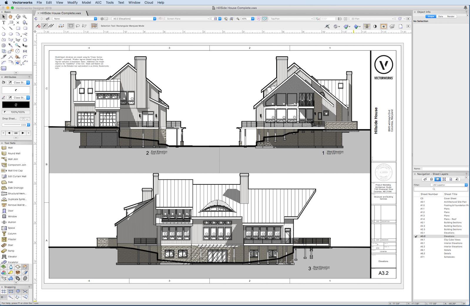
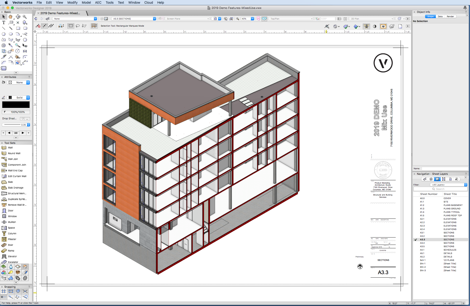
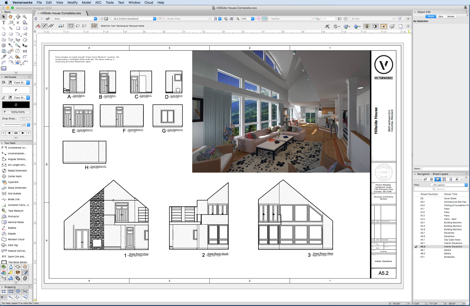
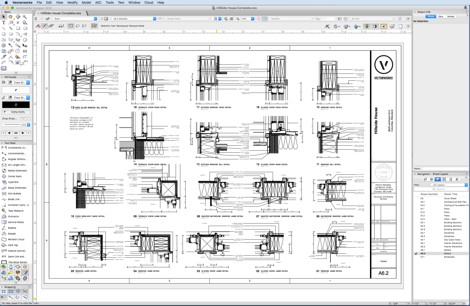

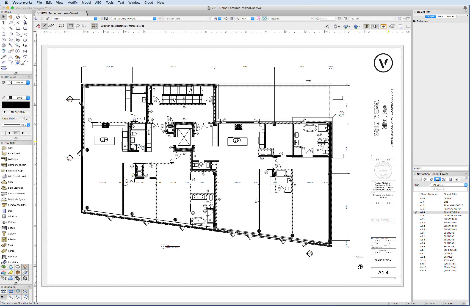


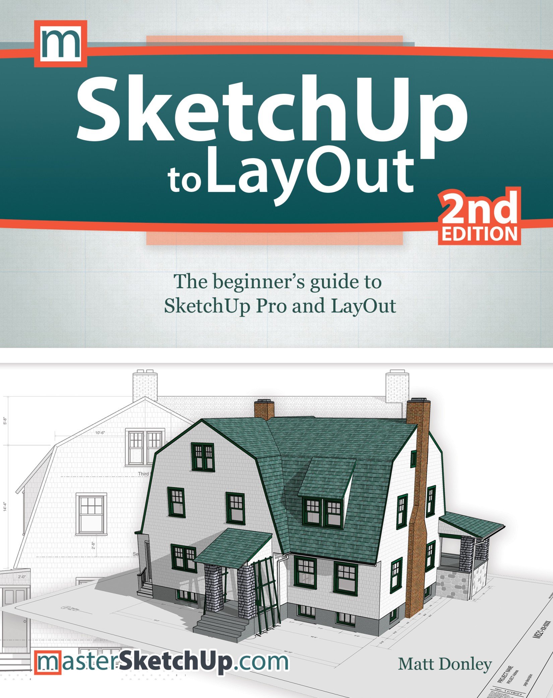



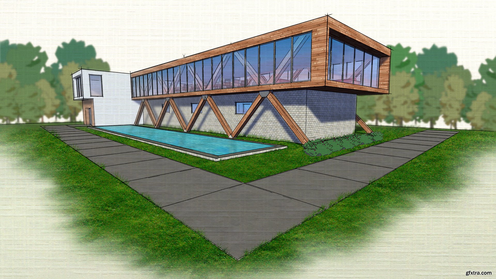

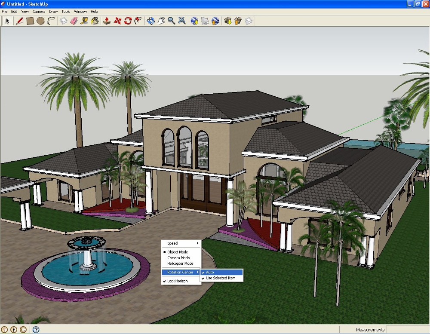
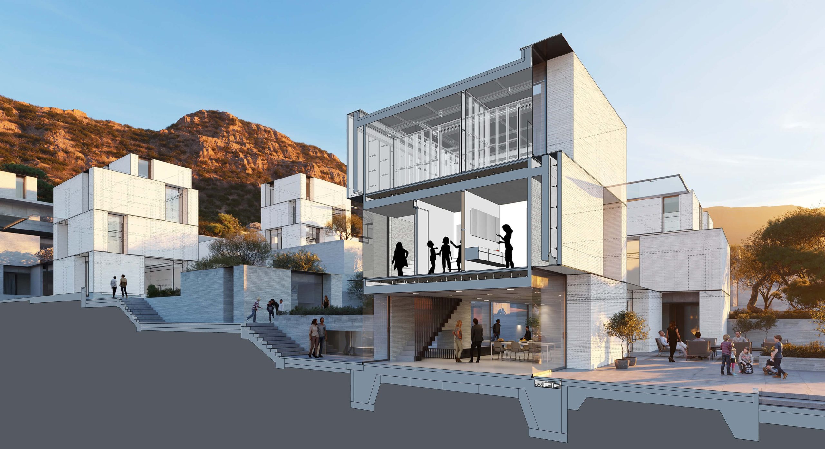


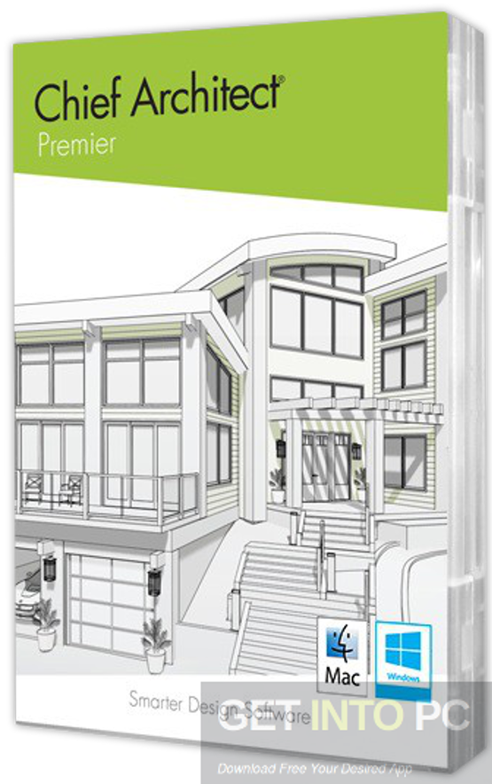



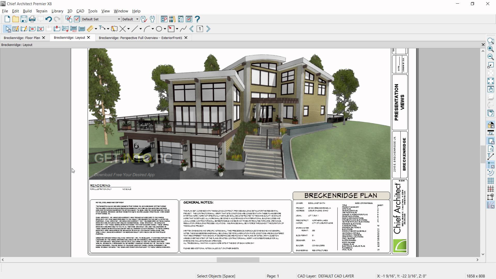
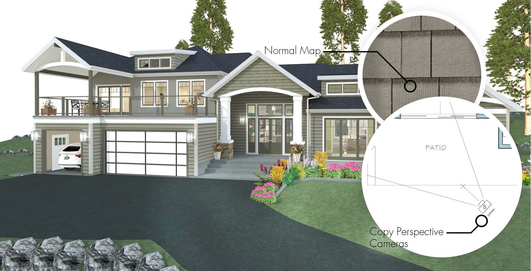
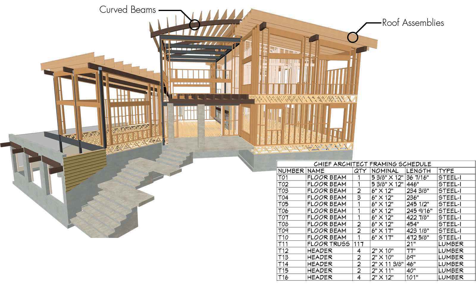
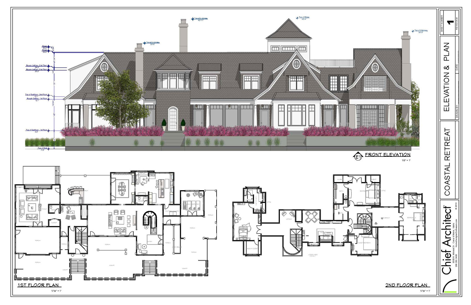


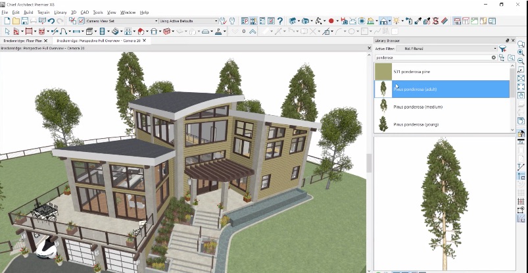




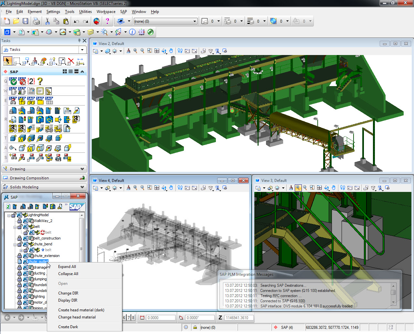

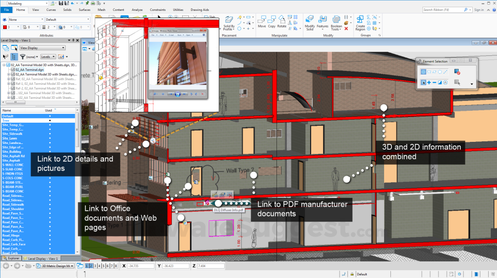


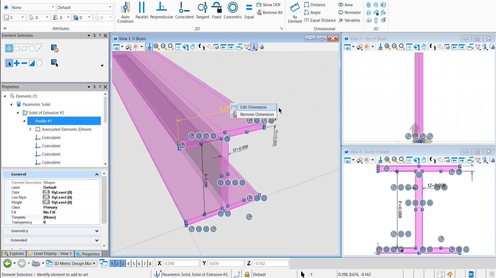
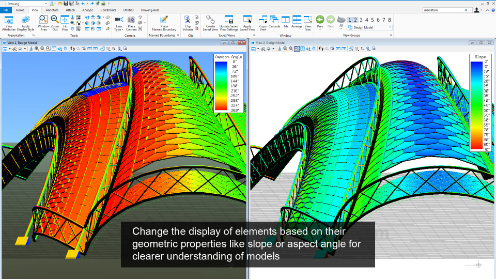
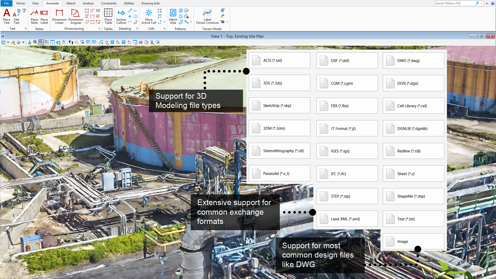
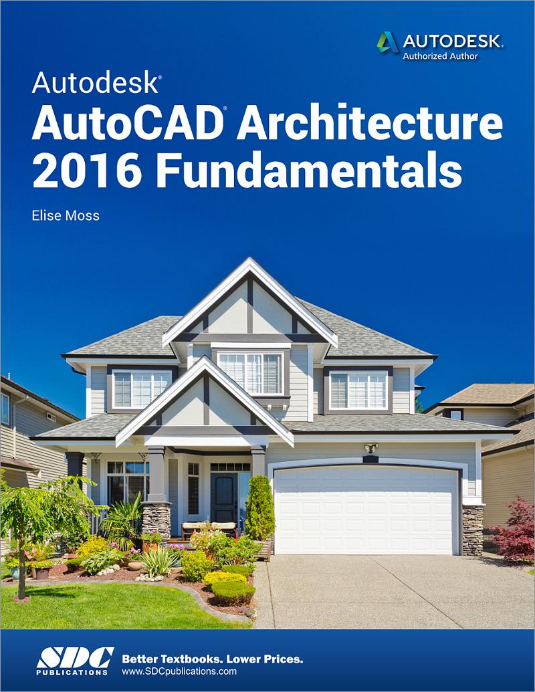
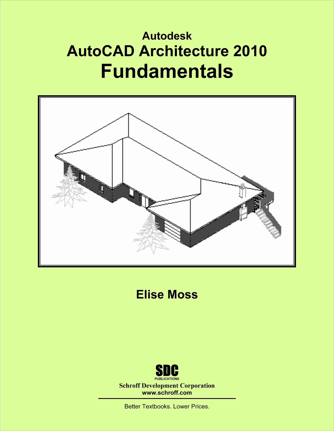




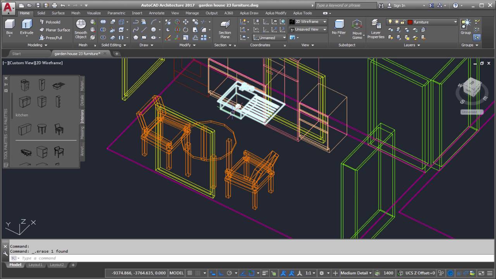
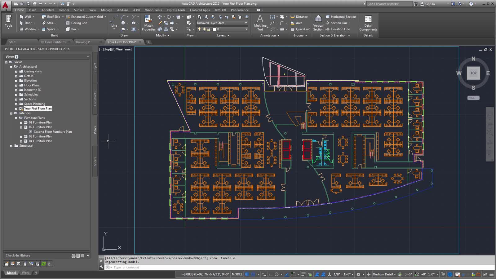



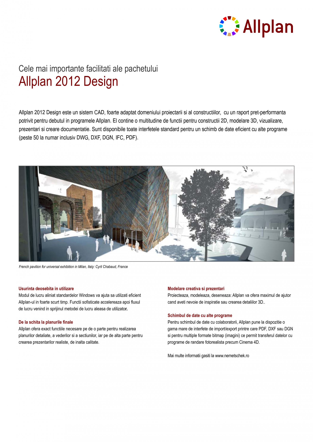
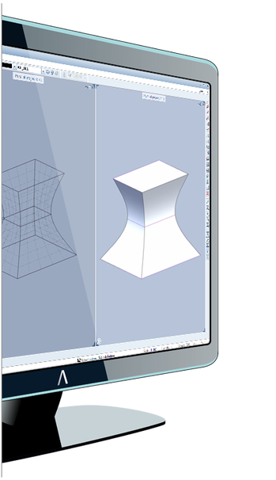
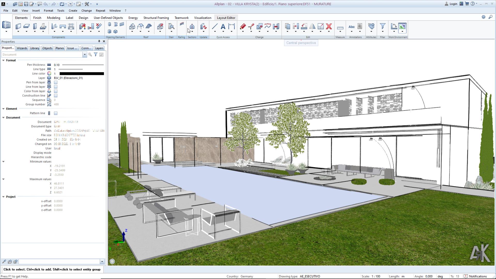

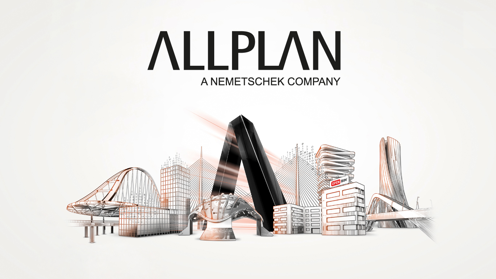






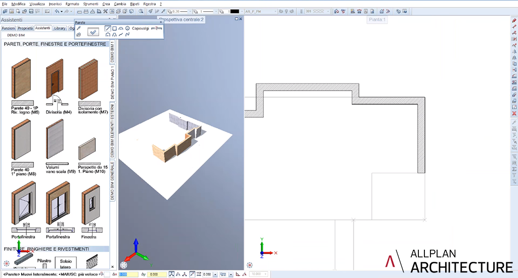



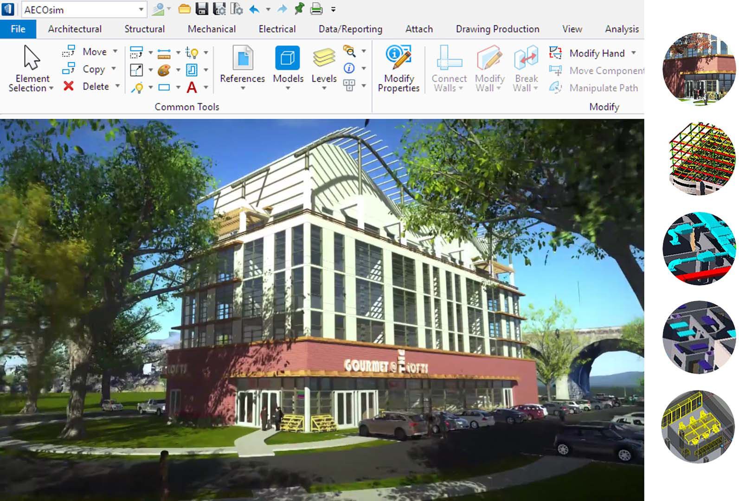

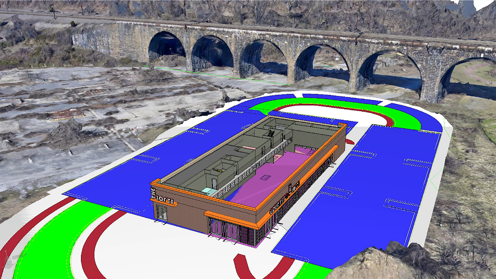
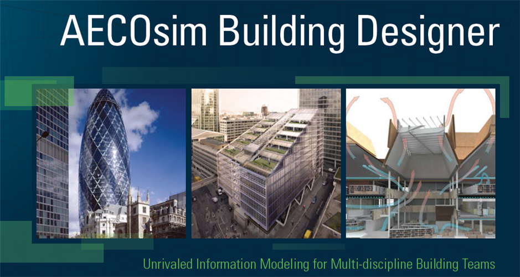
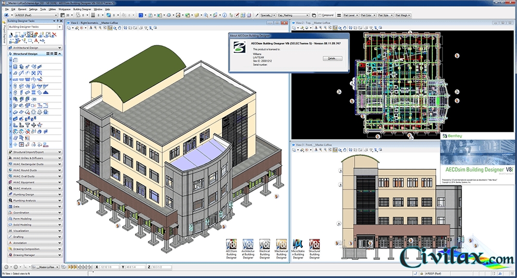


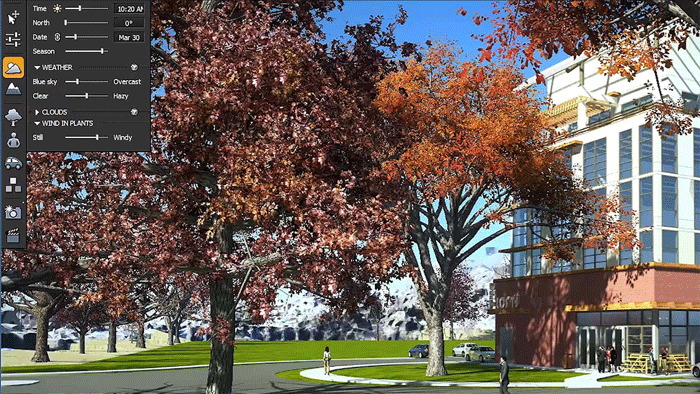

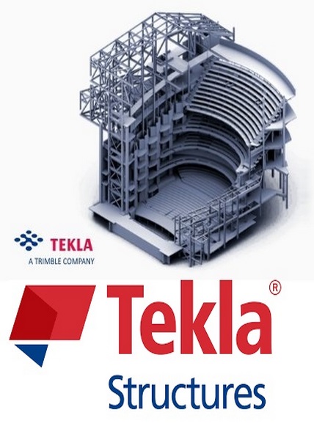

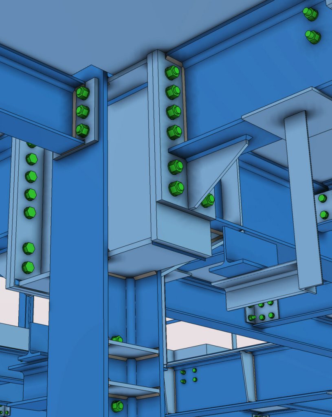
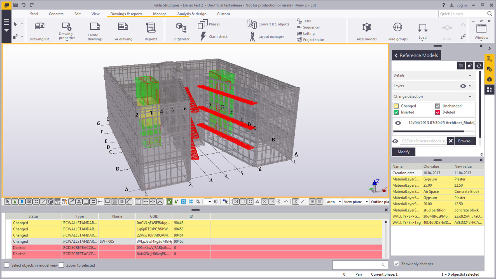


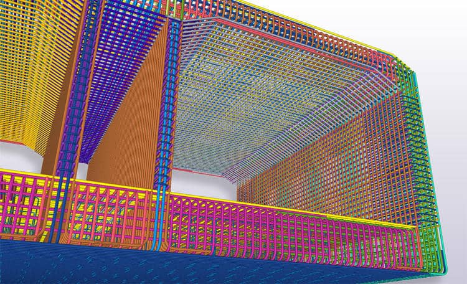




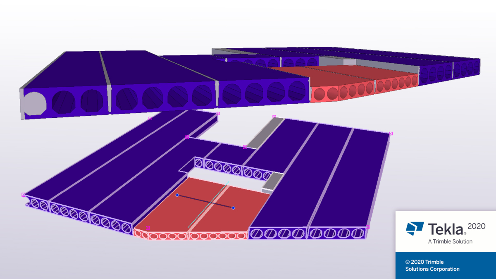
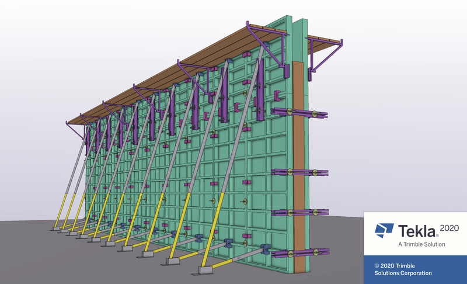


/living-room-lighting-ideas-4134256-01-2f070b6071444f1197ad5ca56d9e6678.jpg)
