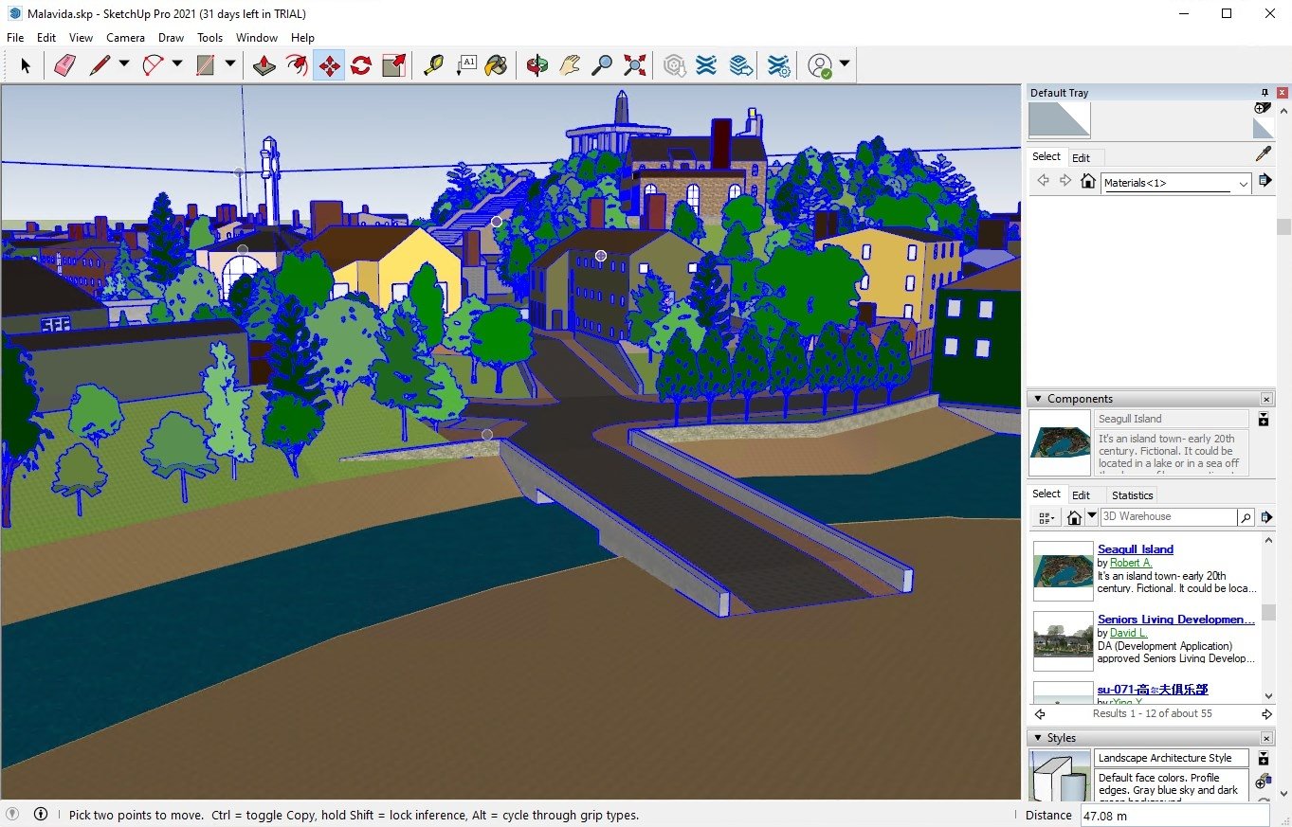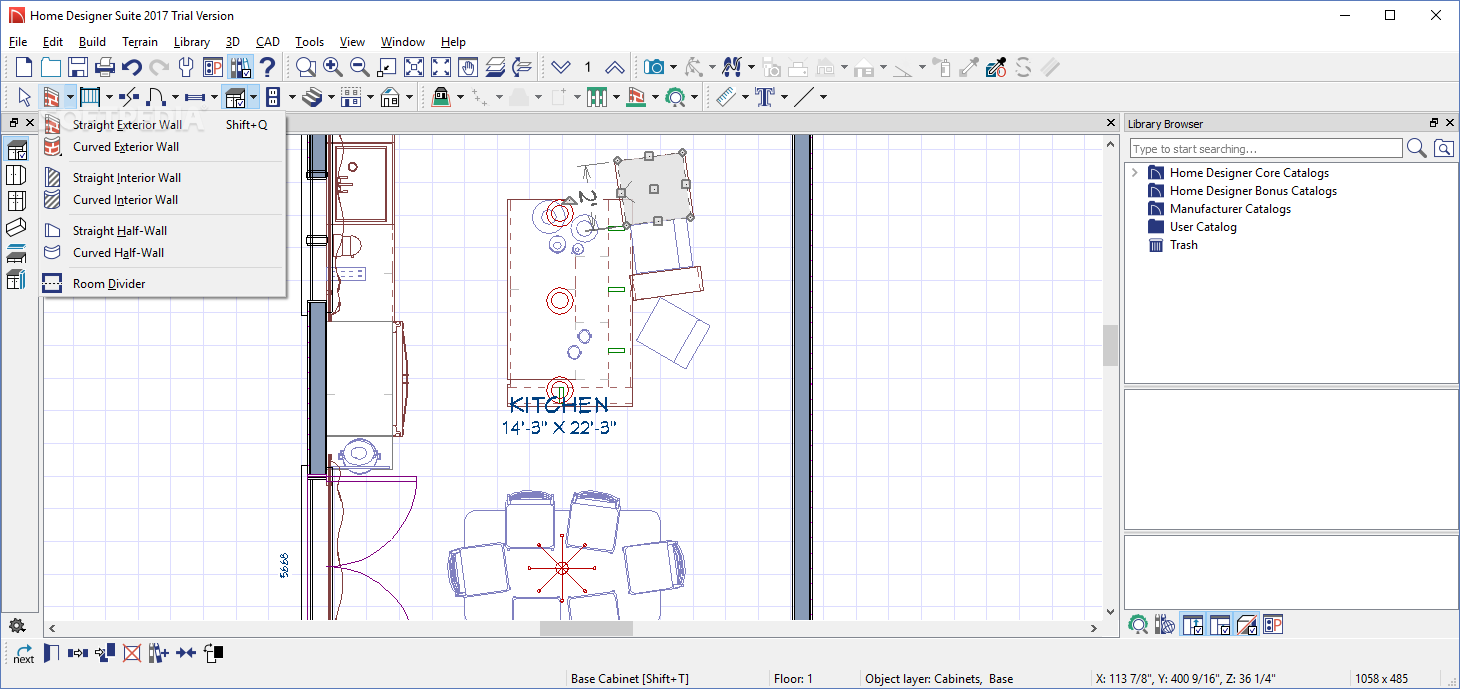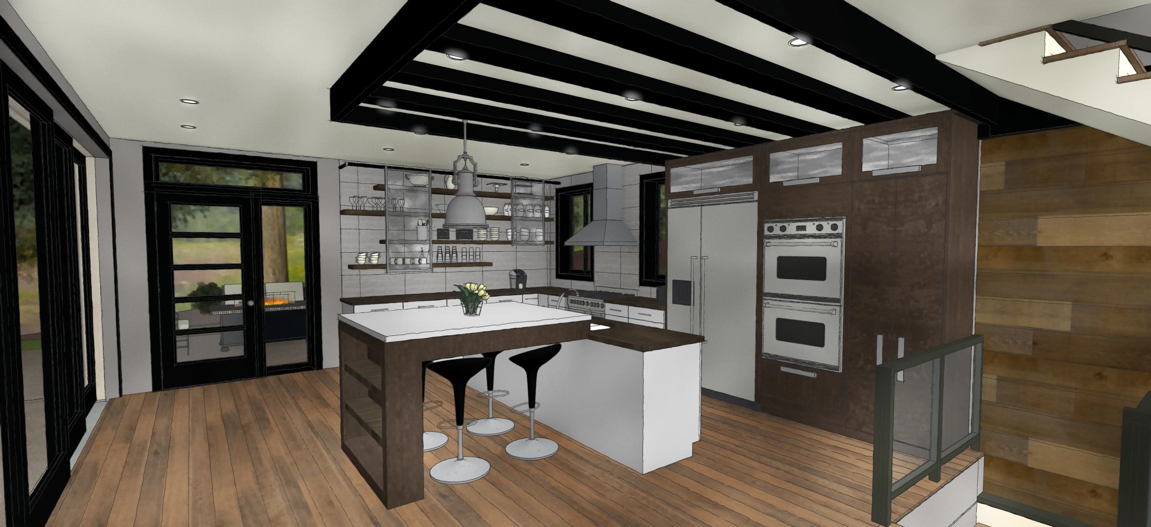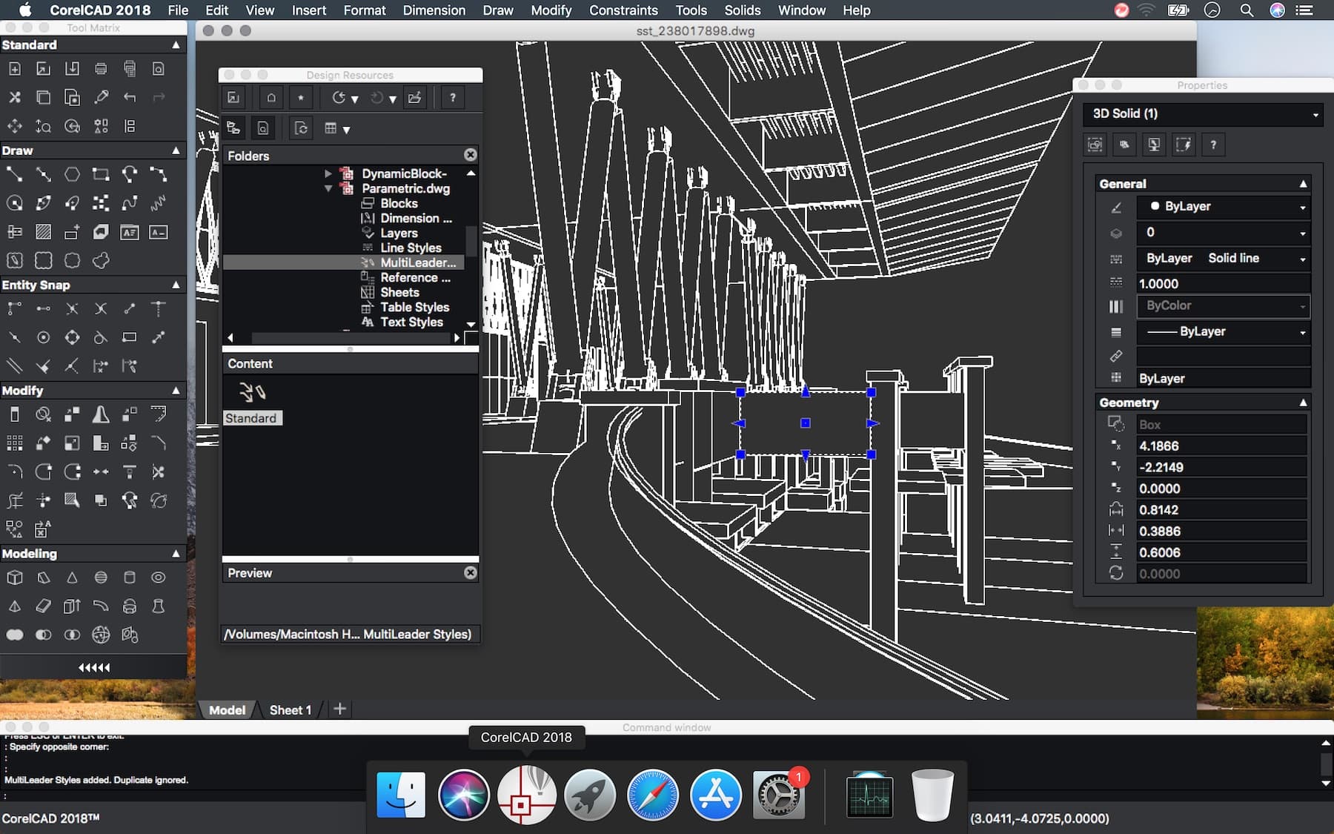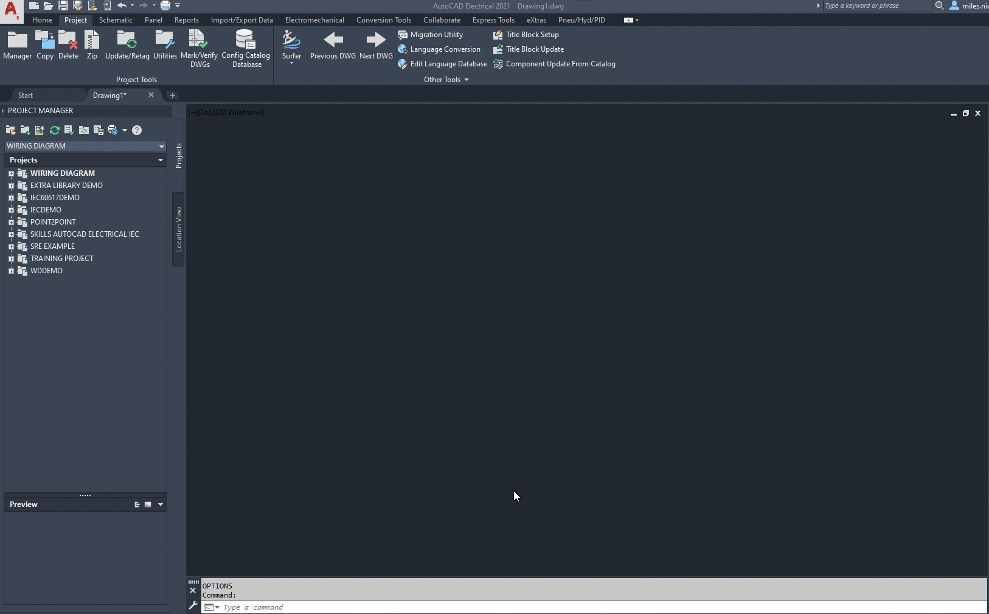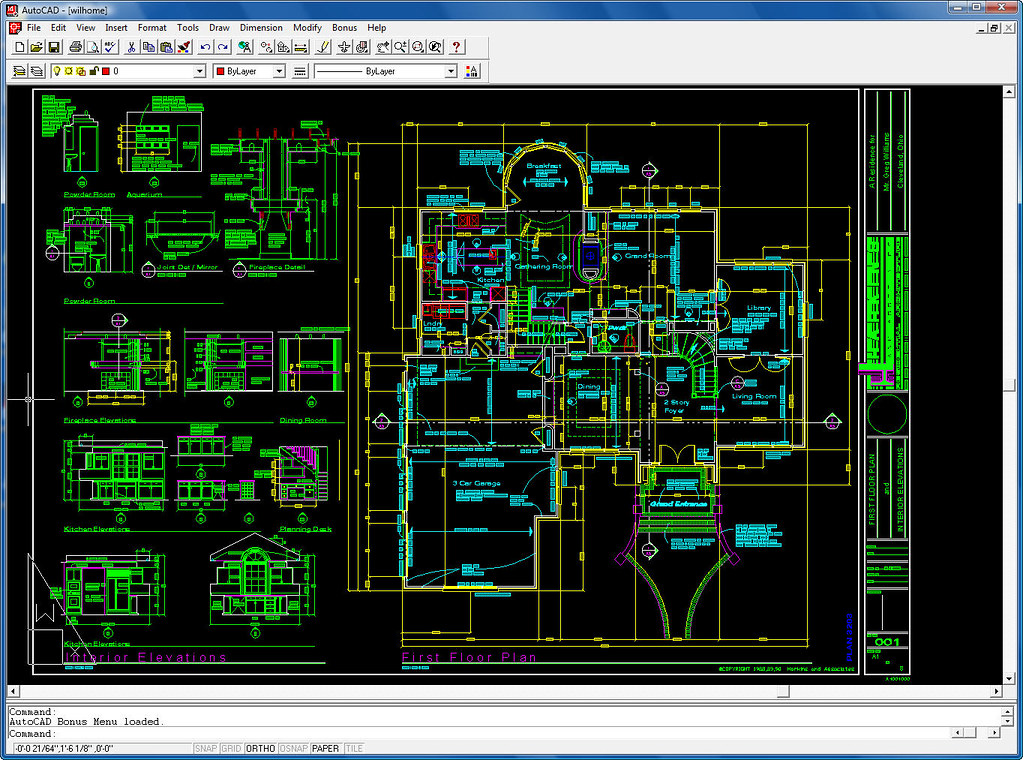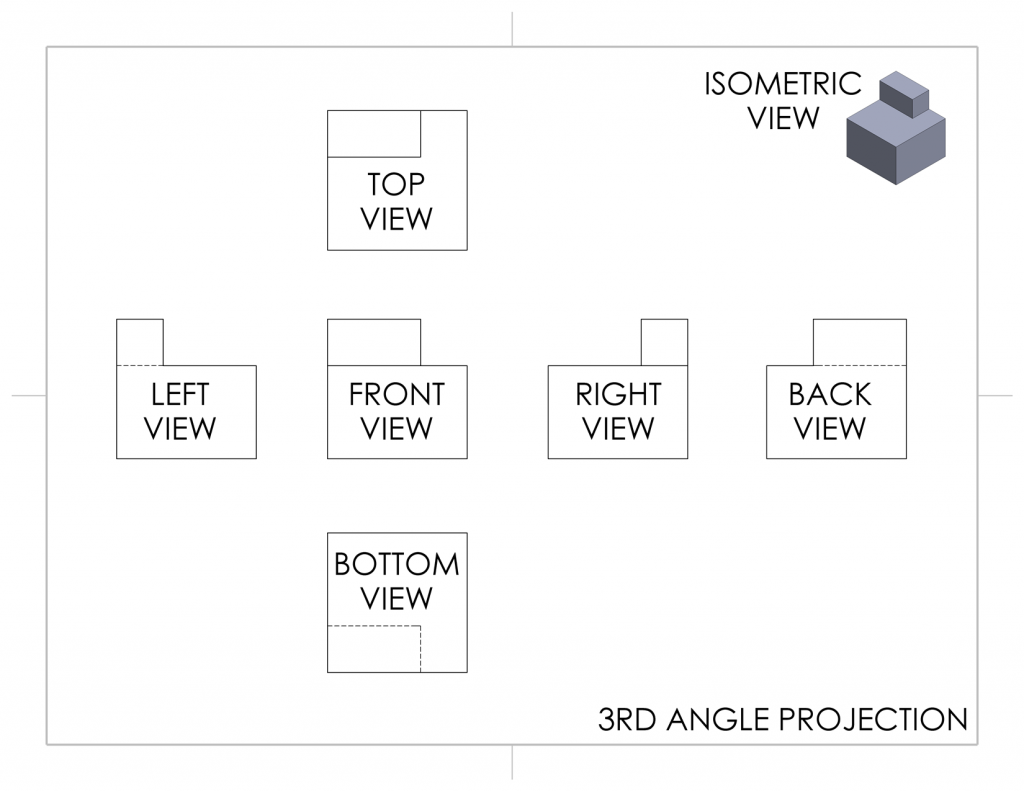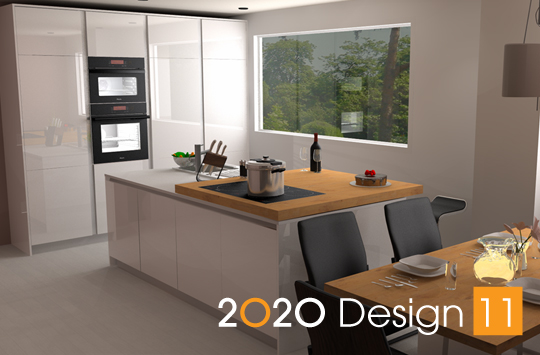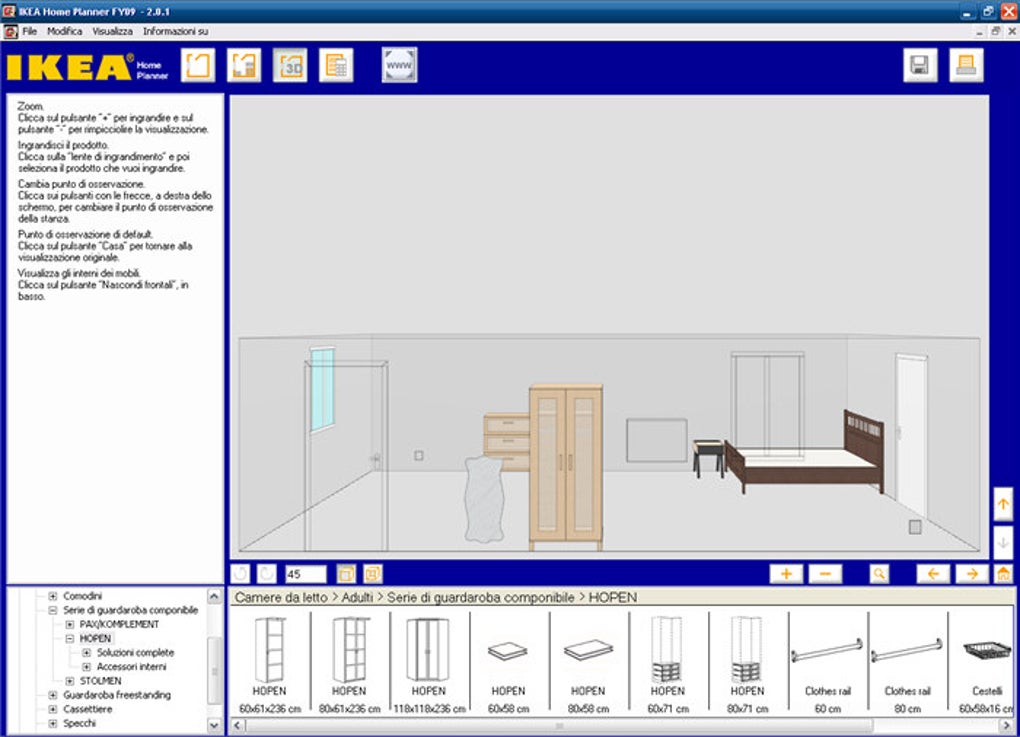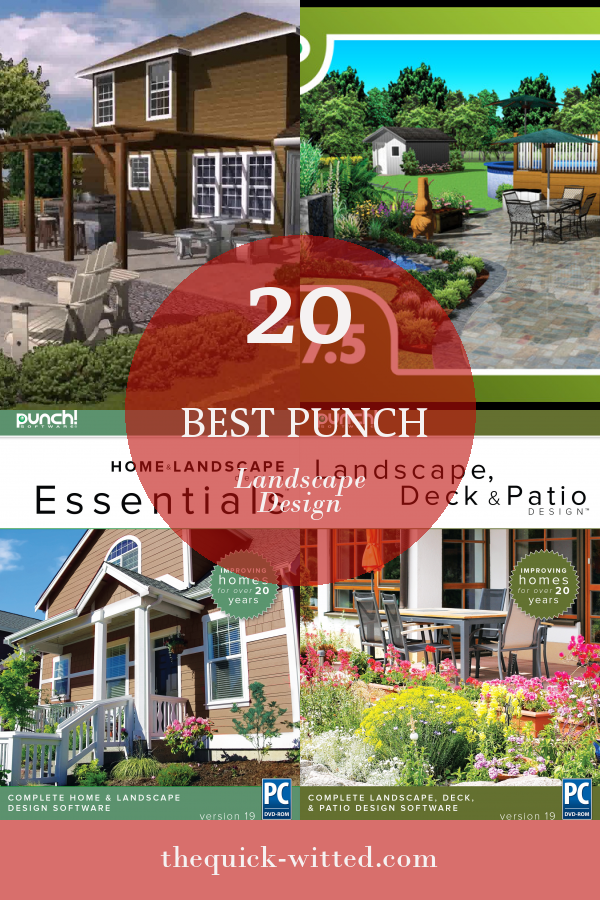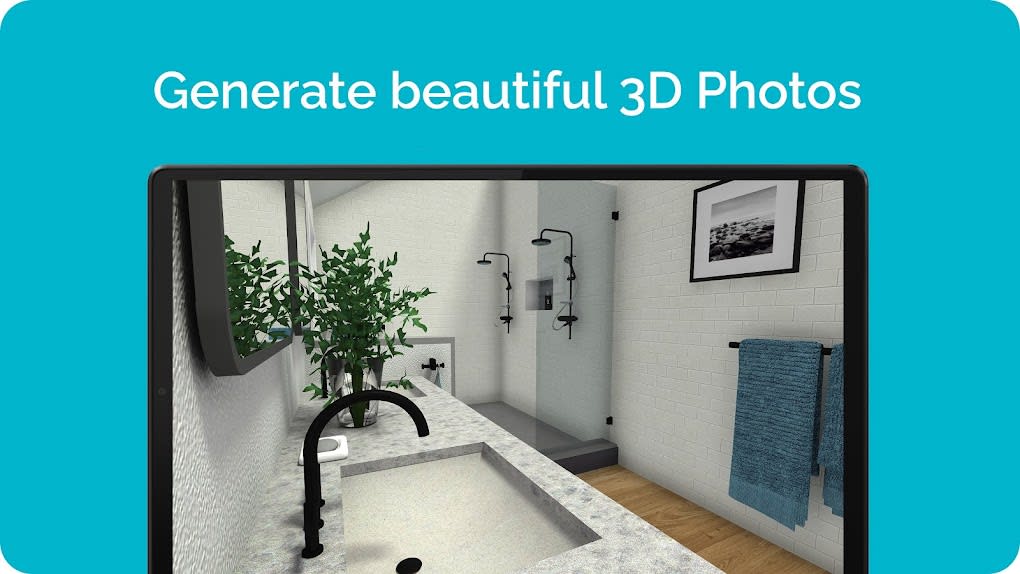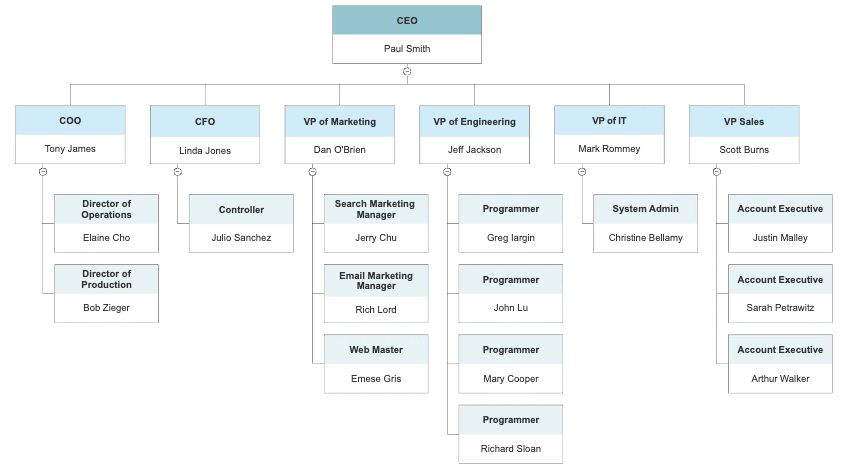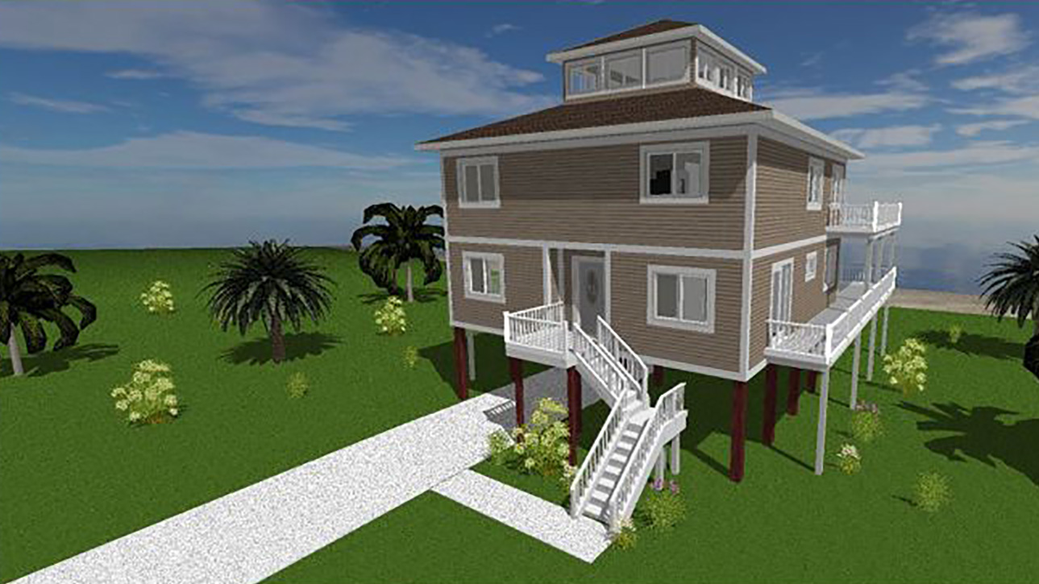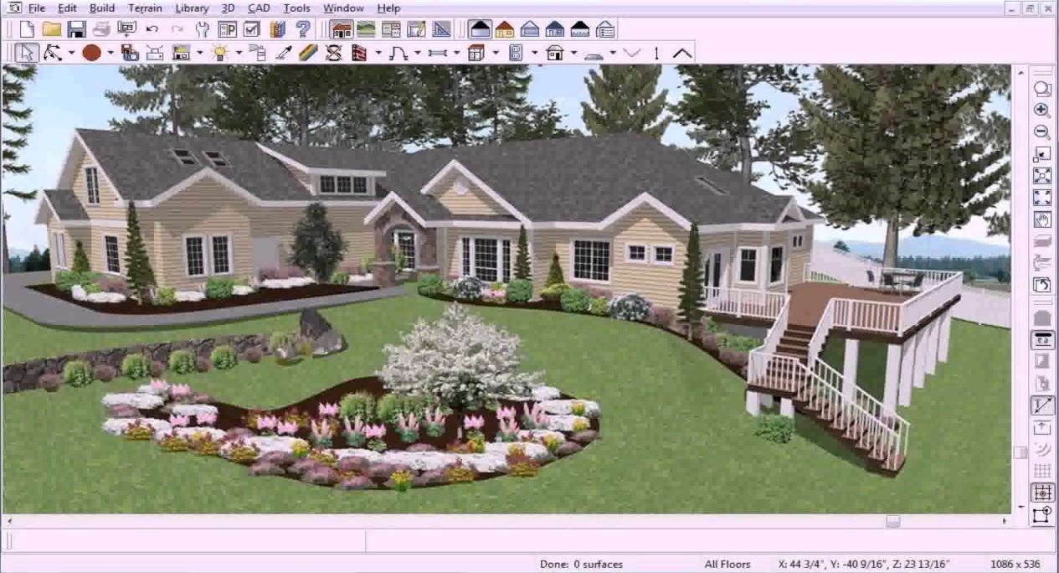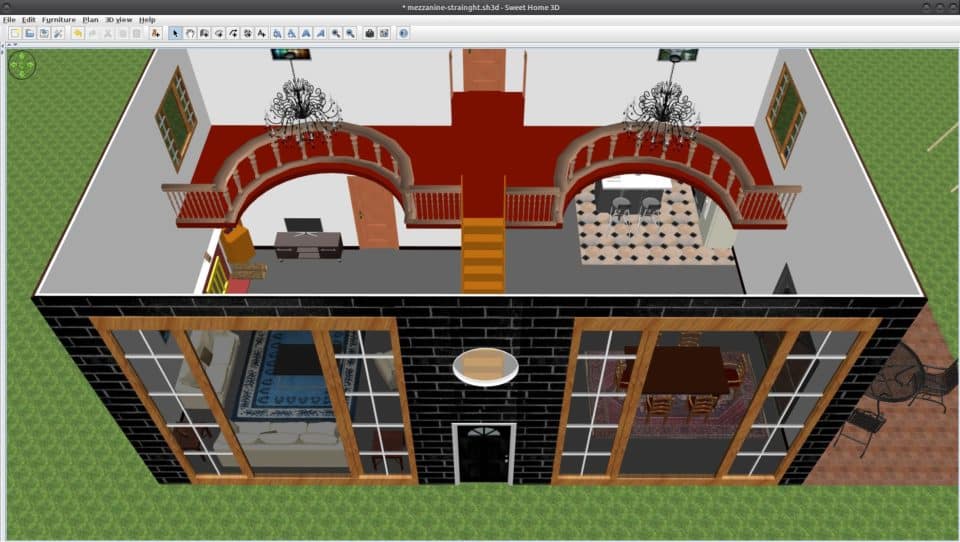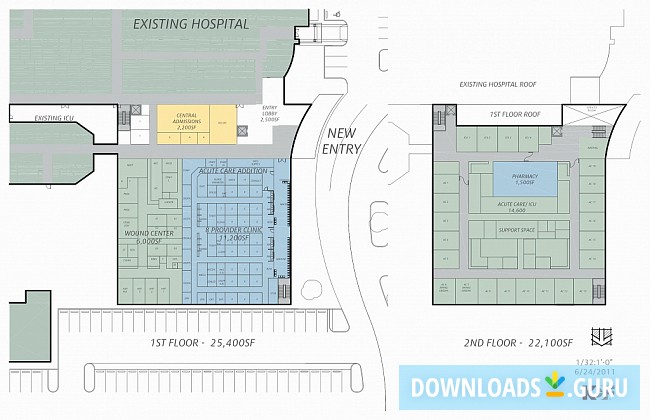1. SketchUp
SketchUp is a user-friendly 3D modeling software that is perfect for creating detailed and accurate kitchen designs. With its intuitive interface and powerful tools, you can easily create and customize your dream kitchen. Whether you are a professional designer or a DIY enthusiast, SketchUp has all the features you need to bring your ideas to life.
2. Home Designer Suite
Home Designer Suite is a comprehensive home design software that includes a powerful kitchen design tool. With its extensive library of cabinets, appliances, and materials, you can create a realistic 3D model of your kitchen in no time. This software also allows you to visualize your design in different lighting conditions and even create a virtual walkthrough of your kitchen.
3. Chief Architect
Chief Architect is a professional-grade software that is widely used by architects, builders, and interior designers. It offers advanced features for creating detailed and accurate kitchen designs, such as custom cabinetry, detailed lighting options, and realistic materials. With Chief Architect, you can create stunning 3D renderings of your kitchen design that will impress your clients or make your dream kitchen a reality.
4. AutoCAD
AutoCAD is a powerful drafting and design software that is commonly used in the architecture and engineering industries. With its precise measurement tools and extensive library of symbols and objects, you can create detailed and accurate kitchen designs. AutoCAD also allows you to collaborate with others and share your designs easily, making it a popular choice for professionals and students alike.
5. 20-20 Design
20-20 Design is a popular software used by kitchen and bath designers. It offers a wide range of features, including 3D rendering, virtual reality, and photo-realistic views, allowing you to create stunning and realistic kitchen designs. With its large catalog of products from leading manufacturers, you can easily choose and customize the perfect cabinets, appliances, and fixtures for your design.
6. IKEA Home Planner
IKEA Home Planner is a free online tool that allows you to plan and design your kitchen using products from IKEA. With its drag-and-drop interface and accurate measurements, you can easily create a functional and stylish kitchen layout. This software also provides a shopping list and price estimation, making it a great option for those on a budget.
7. Punch! Home & Landscape Design
Punch! Home & Landscape Design is a user-friendly software that offers a wide range of design tools, including a powerful kitchen design feature. With its easy-to-use interface and extensive library of objects and materials, you can create a detailed and realistic kitchen design in no time. This software also offers advanced features such as 3D modeling, virtual walkthroughs, and cost estimation.
8. RoomSketcher
RoomSketcher is an online home design software that offers a simple yet powerful kitchen design tool. With its drag-and-drop interface and customizable templates, you can easily create a 2D or 3D model of your kitchen. This software also allows you to visualize your design in different styles and add details such as lighting, textures, and finishes.
9. SmartDraw
SmartDraw is a versatile software that offers a wide range of design solutions, including kitchen design. With its extensive library of templates and objects, you can create a professional-looking kitchen design in minutes. This software also offers collaboration tools, making it a great choice for teams or clients who want to provide feedback on the design.
10. Virtual Architect Ultimate
Virtual Architect Ultimate is a powerful software that offers a variety of design tools, including a kitchen design feature. With its easy-to-use interface and extensive library of products, you can create a detailed and realistic kitchen design. This software also offers advanced features such as 3D rendering, virtual walkthroughs, and cost estimation, making it a great option for professionals and DIY enthusiasts alike.
The Importance of a Good Kitchen Design Program

Why a Good Kitchen Design Program Matters
 A kitchen is often considered the heart of a home, and it's no surprise that homeowners want to have a space that is functional, efficient, and aesthetically pleasing. This is where a good kitchen design program comes into play. With the right program, you can easily plan and visualize your dream kitchen, taking into account your specific needs and preferences. A well-designed kitchen can greatly enhance the overall value and appeal of your home, making it an essential investment for any homeowner.
A kitchen is often considered the heart of a home, and it's no surprise that homeowners want to have a space that is functional, efficient, and aesthetically pleasing. This is where a good kitchen design program comes into play. With the right program, you can easily plan and visualize your dream kitchen, taking into account your specific needs and preferences. A well-designed kitchen can greatly enhance the overall value and appeal of your home, making it an essential investment for any homeowner.
How to Choose the Best Kitchen Design Program
 With so many kitchen design programs available in the market, it can be overwhelming to choose the right one for your needs. When looking for the best program, there are a few key factors to consider. One of the most important aspects is
ease of use
. A good program should have a user-friendly interface and intuitive features that make it easy for anyone to create their dream kitchen. Additionally,
flexibility
is crucial, as you may want to experiment with different layouts and designs before settling on one. Look for a program that offers a variety of customization options and allows you to easily make changes as needed.
With so many kitchen design programs available in the market, it can be overwhelming to choose the right one for your needs. When looking for the best program, there are a few key factors to consider. One of the most important aspects is
ease of use
. A good program should have a user-friendly interface and intuitive features that make it easy for anyone to create their dream kitchen. Additionally,
flexibility
is crucial, as you may want to experiment with different layouts and designs before settling on one. Look for a program that offers a variety of customization options and allows you to easily make changes as needed.
The Best Program for Kitchen Design
 After extensive research and testing, we have determined that
Kitchen Designer Pro
is the best program for kitchen design. Not only does it have a user-friendly interface and a wide range of customization options, but it also offers advanced features such as 3D rendering and virtual reality mode. This allows you to fully visualize your kitchen design and make any necessary adjustments before starting the actual renovation process. With Kitchen Designer Pro, you can also easily create a detailed budget and shopping list, making the entire process seamless and hassle-free.
After extensive research and testing, we have determined that
Kitchen Designer Pro
is the best program for kitchen design. Not only does it have a user-friendly interface and a wide range of customization options, but it also offers advanced features such as 3D rendering and virtual reality mode. This allows you to fully visualize your kitchen design and make any necessary adjustments before starting the actual renovation process. With Kitchen Designer Pro, you can also easily create a detailed budget and shopping list, making the entire process seamless and hassle-free.
In Conclusion
 Investing in a good kitchen design program can make all the difference in creating your dream kitchen. With the right program, you can easily plan and visualize your space, ensuring that every aspect meets your specific needs and preferences. As the saying goes, "failing to plan is planning to fail," so take the time to find the best program for kitchen design and start creating the kitchen of your dreams today.
Investing in a good kitchen design program can make all the difference in creating your dream kitchen. With the right program, you can easily plan and visualize your space, ensuring that every aspect meets your specific needs and preferences. As the saying goes, "failing to plan is planning to fail," so take the time to find the best program for kitchen design and start creating the kitchen of your dreams today.









