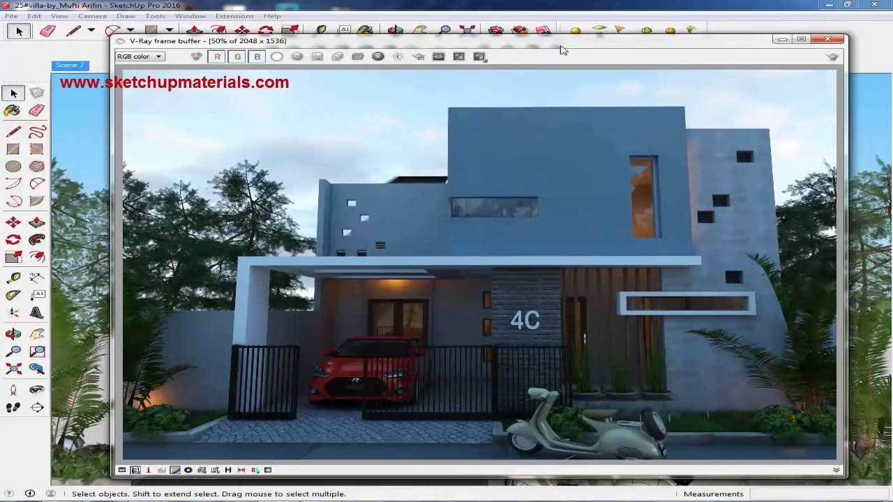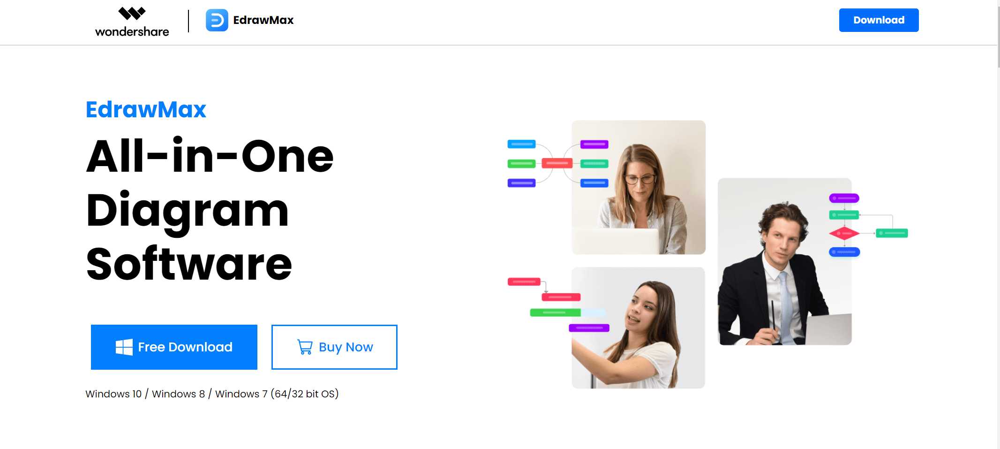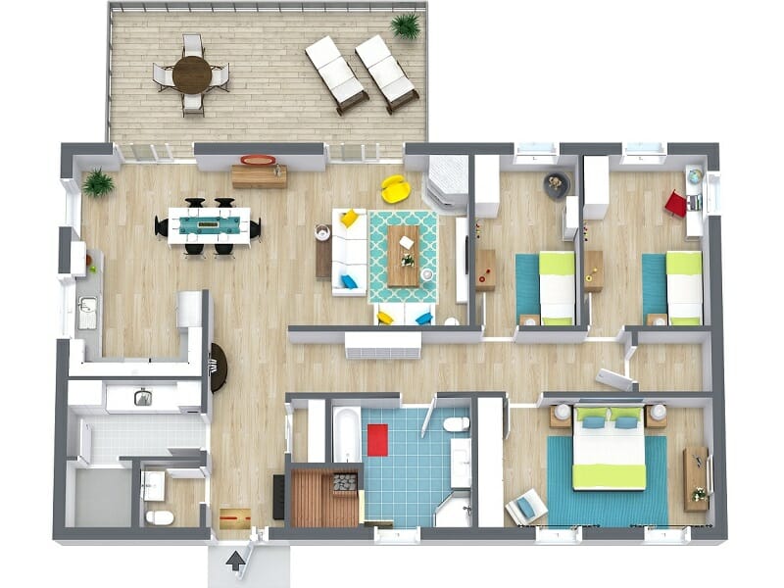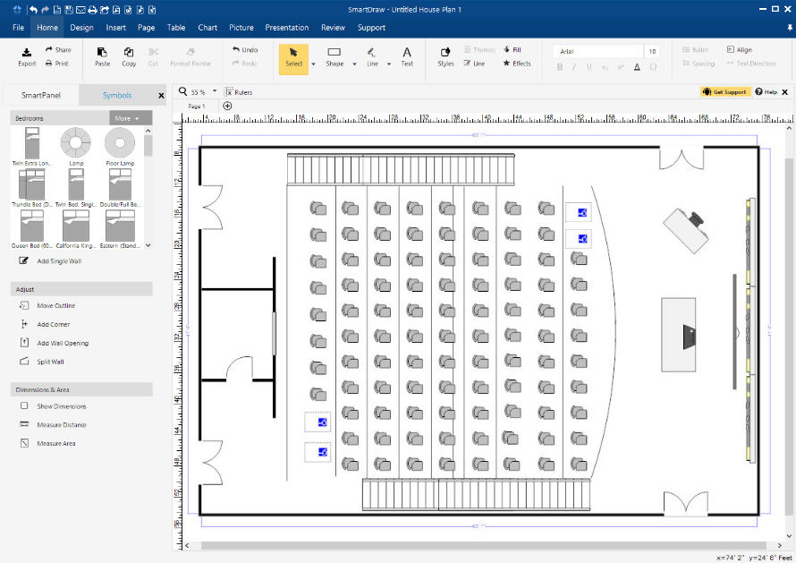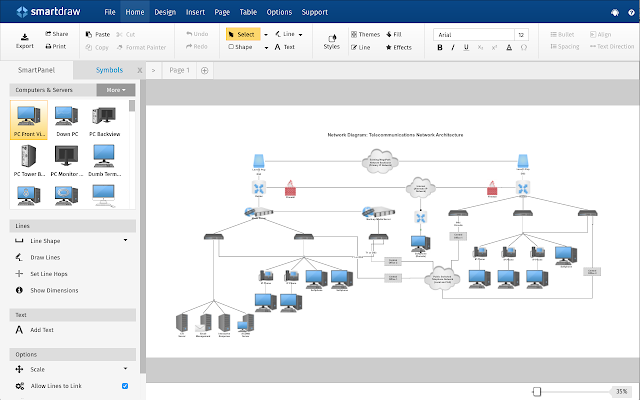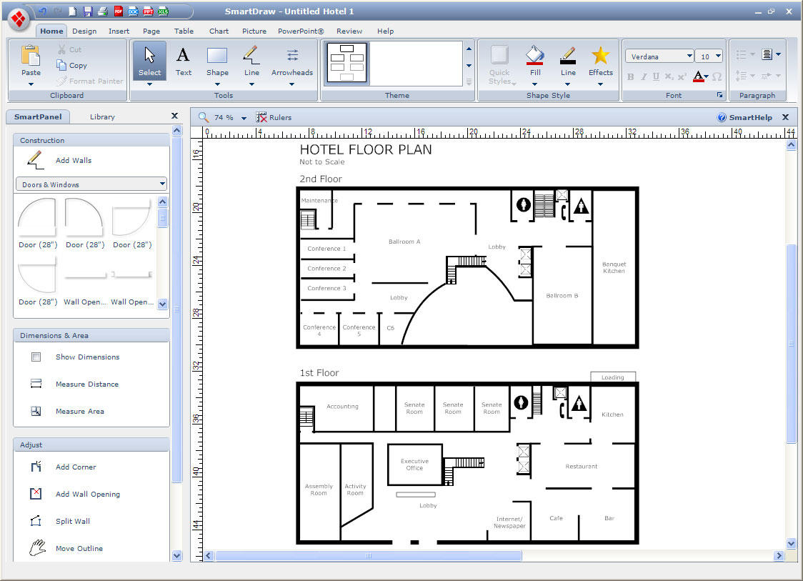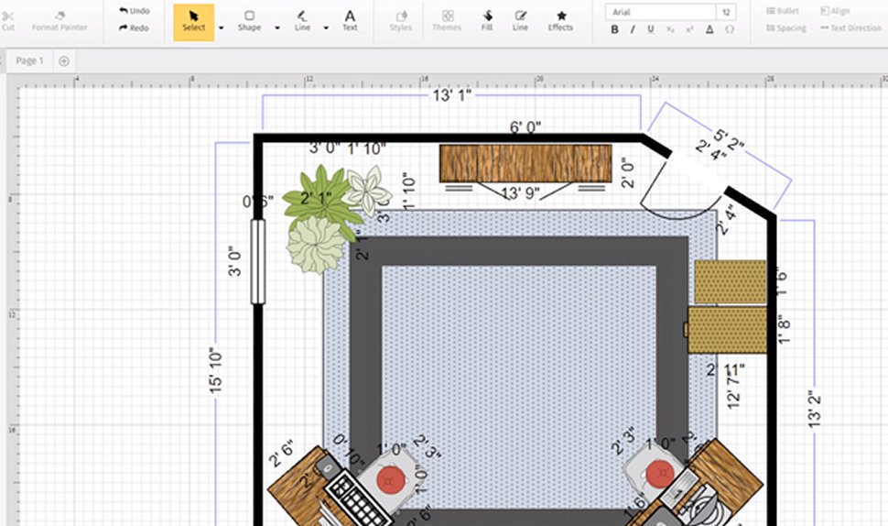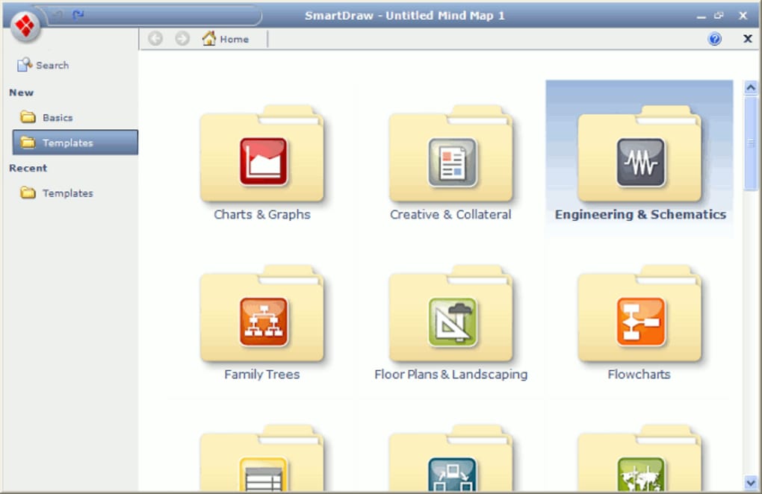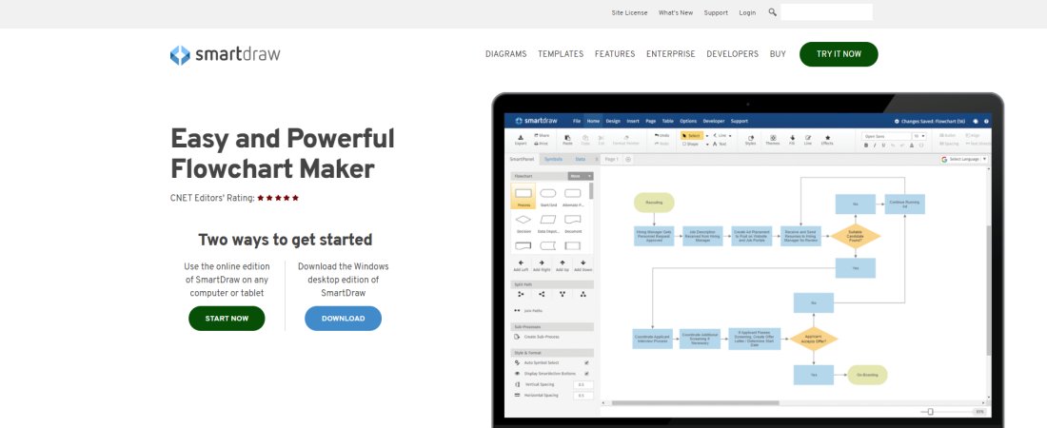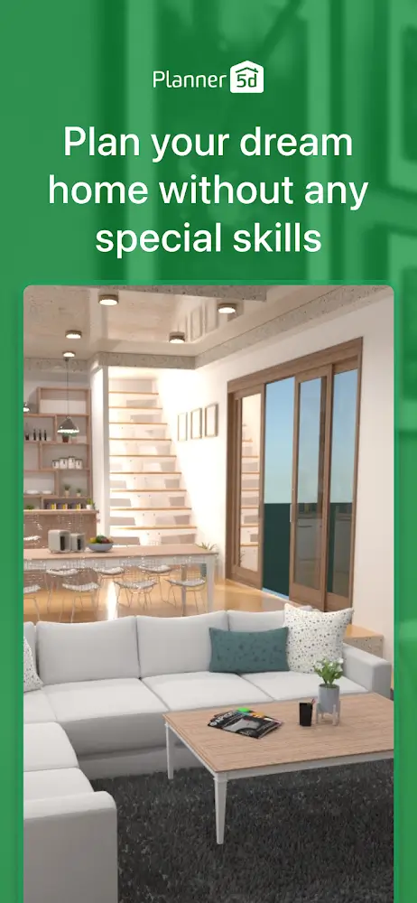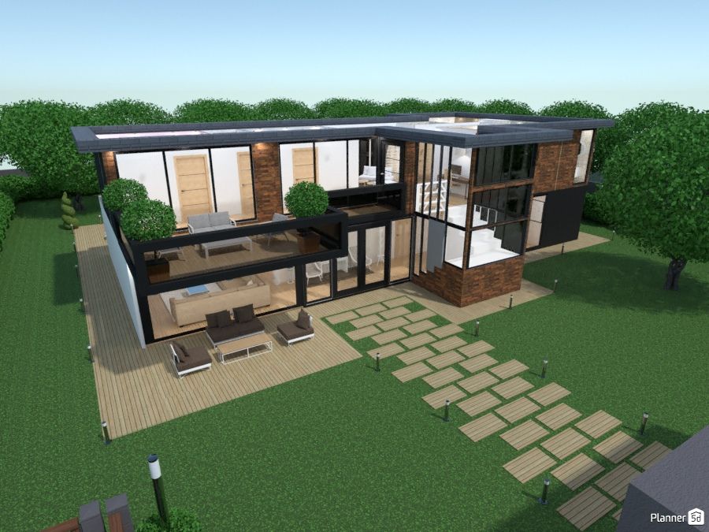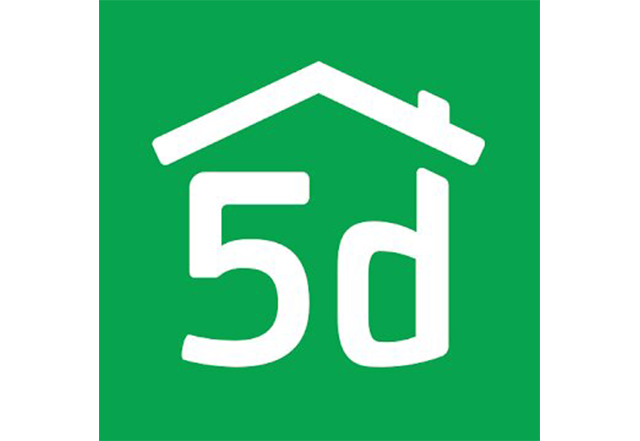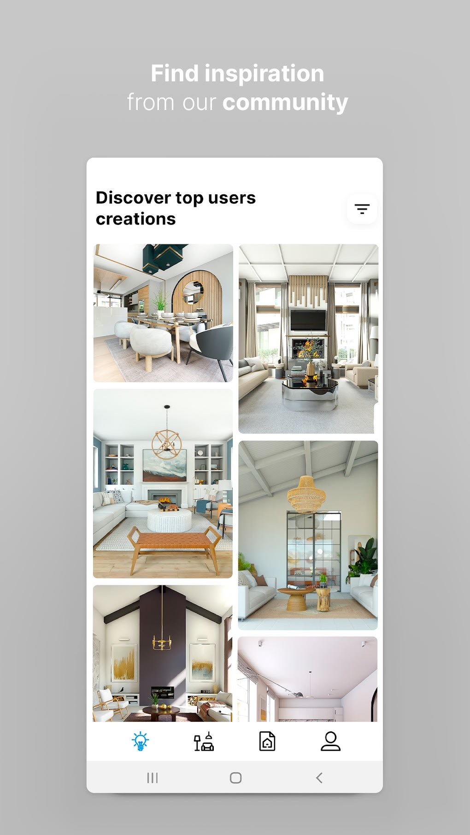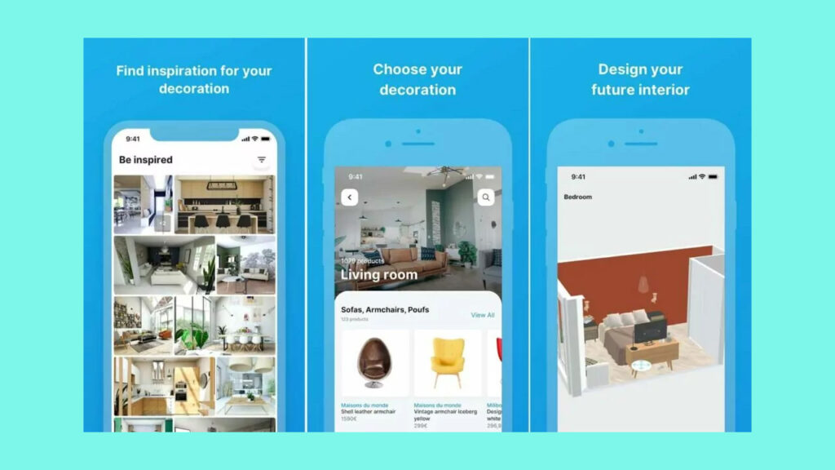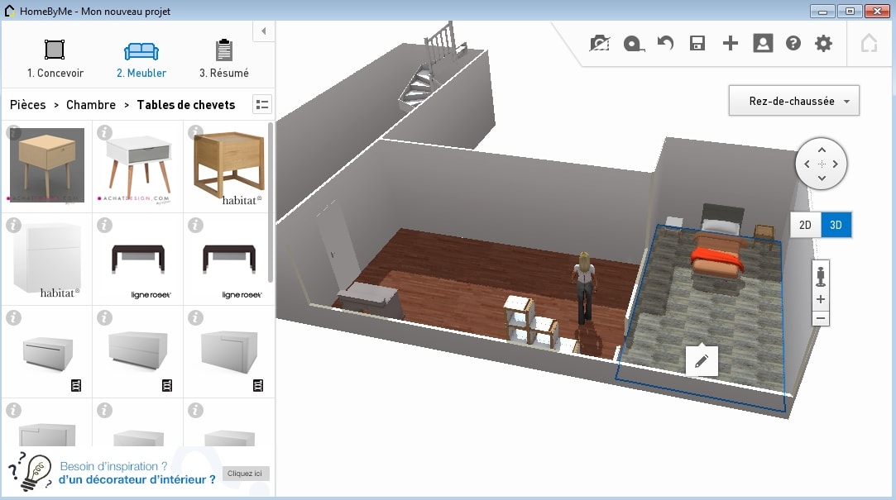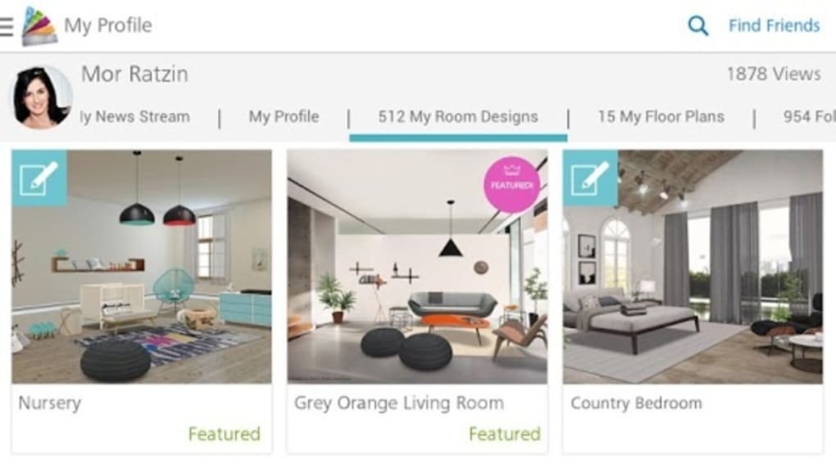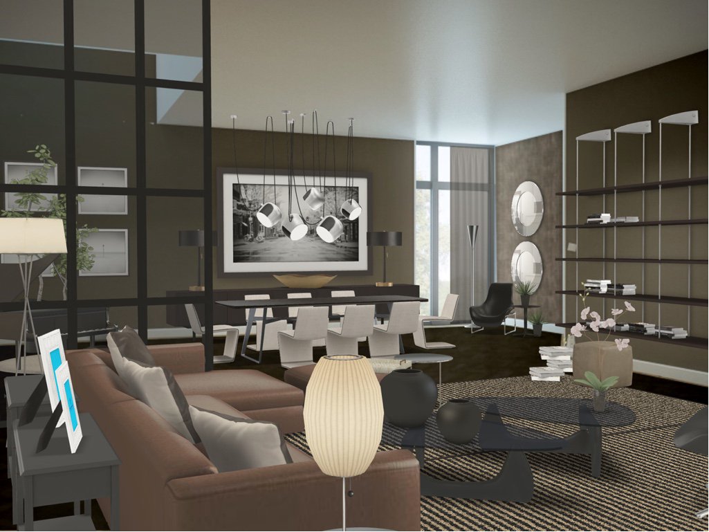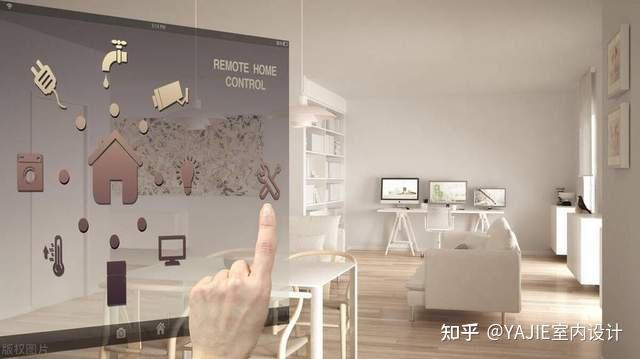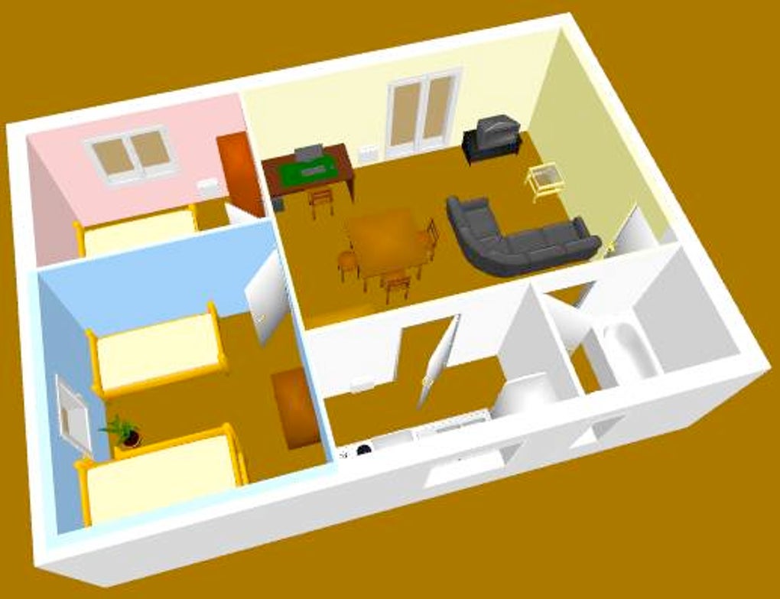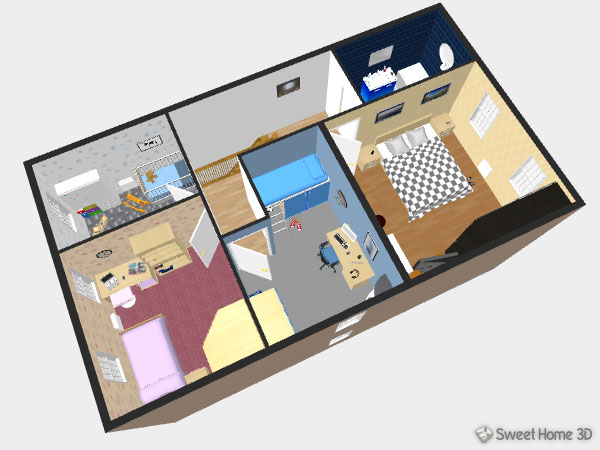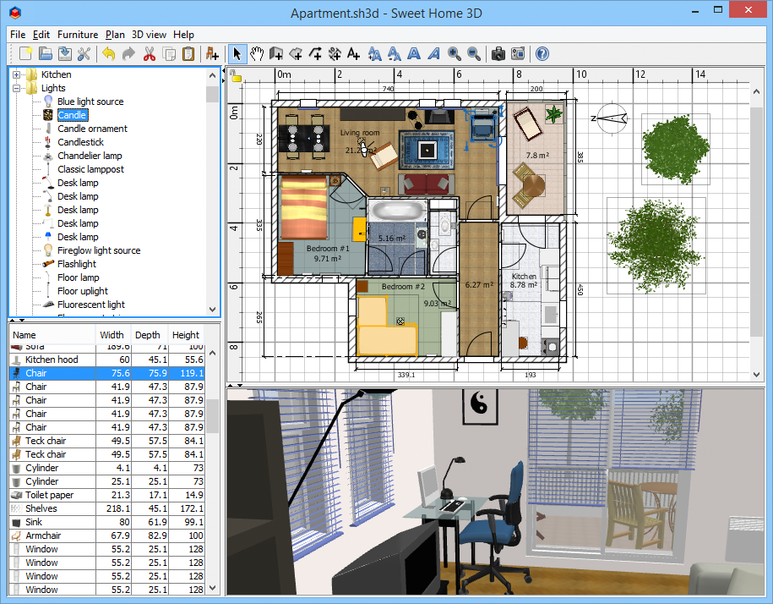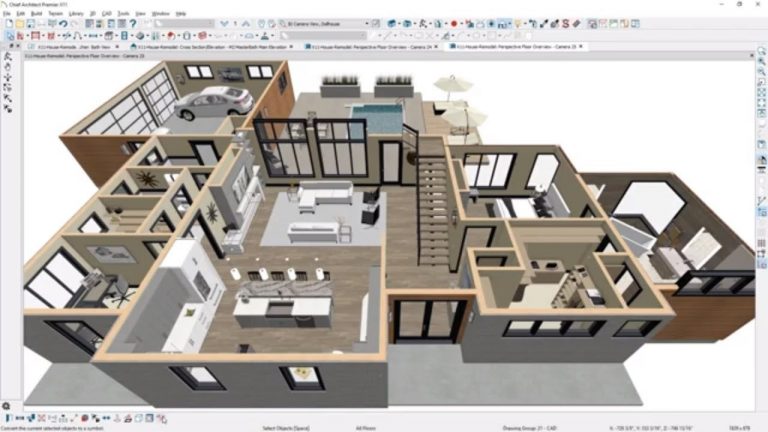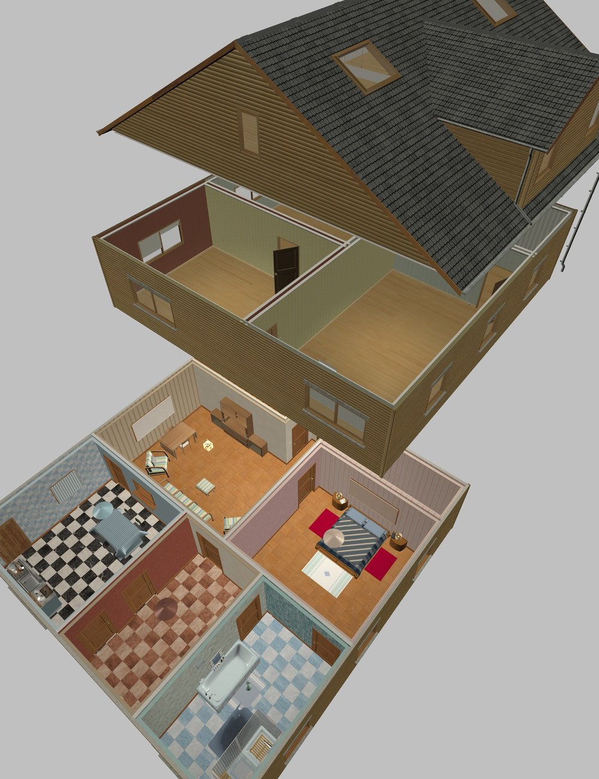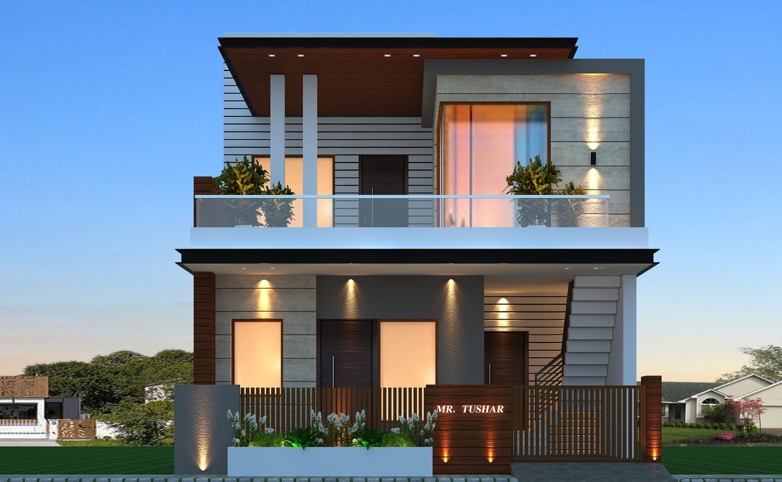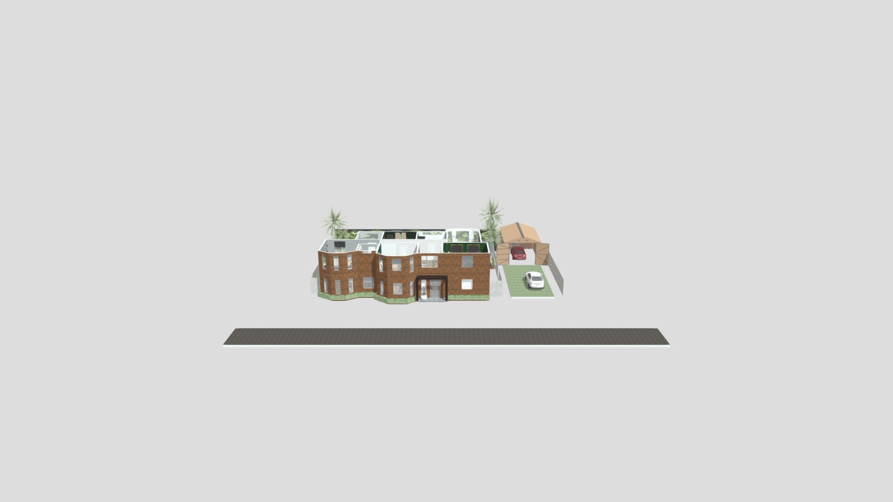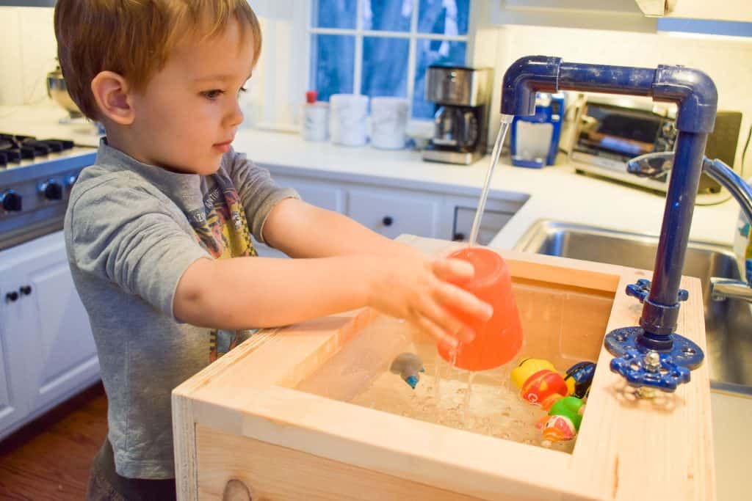When it comes to designing your dream kitchen, IKEA Home Planner is a top choice for many homeowners. This free software allows you to create a 3D model of your kitchen, complete with customizable cabinets, appliances, and accessories from IKEA's catalog. Not only does it give you a realistic view of your space, but it also provides accurate measurements and a shopping list of all the products you need to bring your design to life.1. IKEA Home Planner
If you're looking for a more advanced kitchen design software, SketchUp is a great option. This 3D modeling software is used by professionals and amateurs alike to create detailed and realistic designs. With its user-friendly interface and extensive library of 3D models, you can easily create your dream kitchen, down to the smallest details. And with its integrated cloud storage, you can access your designs from anywhere and collaborate with others in real-time.2. SketchUp
RoomSketcher is a powerful and user-friendly software that allows you to design your kitchen in 3D and then view it in virtual reality. With its drag-and-drop interface, you can easily add and arrange furniture, appliances, and fixtures to create your ideal kitchen layout. You can also experiment with different colors, materials, and finishes to see what works best for your space. And with its extensive library of over 5,000 products, you can easily find the perfect pieces for your design.3. RoomSketcher
SmartDraw is a versatile software that offers pre-made templates for kitchen design, making it perfect for beginners. With its wide range of customizable features, you can easily create a layout that fits your needs and style. You can also import your own floor plans or use the built-in floor plan designer to create one from scratch. And with its collaboration tools, you can share your designs with others and get feedback in real-time.4. SmartDraw
Planner 5D is a free online tool that allows you to design your kitchen in 2D and 3D. With its intuitive drag-and-drop interface, you can create a detailed layout of your kitchen, including walls, doors, windows, and furniture. You can also customize your design with a wide range of materials, textures, and finishes to bring your vision to life. And with its extensive furniture library, you can easily find and add the perfect pieces to complete your design.5. Planner 5D
HomeByMe is a powerful software that allows you to design your kitchen in 3D and then view it in 360-degree panoramic mode. With its easy-to-use interface, you can quickly create a detailed layout of your kitchen and then customize it with a variety of finishes and fixtures. You can also import your own floor plans or use the built-in floor plan designer to create one from scratch. And with its detailed cost estimation feature, you can keep track of your budget as you design.6. HomeByMe
Homestyler is a free and user-friendly software that allows you to design your kitchen in 3D and then view it in virtual reality. With its drag-and-drop interface, you can easily create a detailed layout of your kitchen and then experiment with different colors, materials, and finishes to find the perfect look for your space. You can also collaborate with others in real-time and get feedback on your design.7. Homestyler
Sweet Home 3D is a free and open-source software that allows you to design your kitchen in 2D and then view it in 3D. With its simple interface and extensive library of furniture and appliances, you can easily create a detailed layout of your kitchen. You can also customize your design with a wide range of materials, textures, and colors to bring your vision to life. And with its automatic dimensioning feature, you can ensure your design is accurate and to scale.8. Sweet Home 3D
Chief Architect is a professional-grade software that offers advanced features for creating detailed and realistic kitchen designs. With its powerful tools and extensive library of objects, you can easily create a 3D model of your kitchen, complete with lighting, textures, and materials. You can also generate detailed plans, elevations, and 3D renderings to give you a comprehensive view of your design. And with its integrated cost estimation feature, you can keep track of your budget as you design.9. Chief Architect
Home Design 3D is a user-friendly and affordable software that allows you to design your kitchen in 2D and then view it in 3D. With its simple interface and wide range of customizable features, you can easily create a detailed layout of your kitchen. You can also add furniture, appliances, and fixtures to bring your design to life. And with its cloud storage and sharing capabilities, you can access your designs from anywhere and collaborate with others on your project.10. Home Design 3D
The Importance of Kitchen Design Software for Your Home

Streamline Your Renovation Process with Free Kitchen Design Software
 When it comes to designing your dream kitchen, having the right tools is essential. With the rise of technology, there are now numerous
free kitchen design software samples
available to help you visualize and plan your ideal space. These programs offer a variety of features and options to assist you in creating a functional and aesthetically pleasing kitchen design. From virtual room planners to 3D modeling, these software samples are changing the game for home renovation.
When it comes to designing your dream kitchen, having the right tools is essential. With the rise of technology, there are now numerous
free kitchen design software samples
available to help you visualize and plan your ideal space. These programs offer a variety of features and options to assist you in creating a functional and aesthetically pleasing kitchen design. From virtual room planners to 3D modeling, these software samples are changing the game for home renovation.
Efficient and Cost-Effective Solution
 Traditionally, kitchen design and renovation involved hiring a professional designer or architect, which can be costly. However, with the
best free kitchen design software
, you can save time and money by creating your own designs. These programs allow you to experiment with different layouts, materials, and colors, giving you a better understanding of what will work best in your space. You can also easily make changes and adjustments without the hassle of starting from scratch, which can be both time-consuming and expensive.
Traditionally, kitchen design and renovation involved hiring a professional designer or architect, which can be costly. However, with the
best free kitchen design software
, you can save time and money by creating your own designs. These programs allow you to experiment with different layouts, materials, and colors, giving you a better understanding of what will work best in your space. You can also easily make changes and adjustments without the hassle of starting from scratch, which can be both time-consuming and expensive.
Visualize Your Ideas
 One key benefit of using kitchen design software is the ability to see your ideas come to life before making any physical changes. With 3D modeling and virtual room planning, you can view your design from every angle, making it easier to spot any potential issues or make necessary adjustments. This not only helps you avoid costly mistakes, but it also gives you a clear understanding of how your new kitchen will look and function.
One key benefit of using kitchen design software is the ability to see your ideas come to life before making any physical changes. With 3D modeling and virtual room planning, you can view your design from every angle, making it easier to spot any potential issues or make necessary adjustments. This not only helps you avoid costly mistakes, but it also gives you a clear understanding of how your new kitchen will look and function.
Get Creative with Customization
 With the right kitchen design software, you have the freedom to customize every aspect of your space. From choosing cabinet styles and finishes to experimenting with different countertops and backsplash options, these programs offer endless possibilities for personalization. You can also play around with different lighting and appliance placements to find the perfect balance between functionality and style.
With the right kitchen design software, you have the freedom to customize every aspect of your space. From choosing cabinet styles and finishes to experimenting with different countertops and backsplash options, these programs offer endless possibilities for personalization. You can also play around with different lighting and appliance placements to find the perfect balance between functionality and style.
The Final Touch
 In conclusion, using free kitchen design software samples is a game-changer when it comes to home renovation. Not only does it offer a cost-effective and efficient solution, but it also allows you to visualize your ideas, get creative with customization, and ultimately create the kitchen of your dreams. With the right tools at your disposal, designing your dream kitchen has never been easier. So why wait? Start exploring the
best free kitchen design software
options today and turn your dream kitchen into a reality.
In conclusion, using free kitchen design software samples is a game-changer when it comes to home renovation. Not only does it offer a cost-effective and efficient solution, but it also allows you to visualize your ideas, get creative with customization, and ultimately create the kitchen of your dreams. With the right tools at your disposal, designing your dream kitchen has never been easier. So why wait? Start exploring the
best free kitchen design software
options today and turn your dream kitchen into a reality.






















