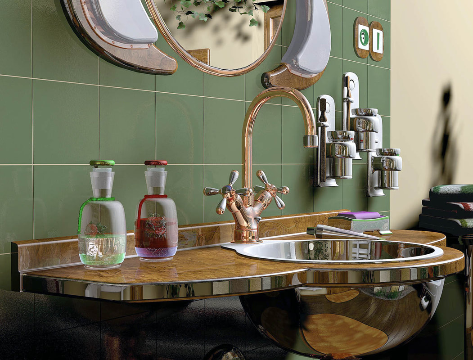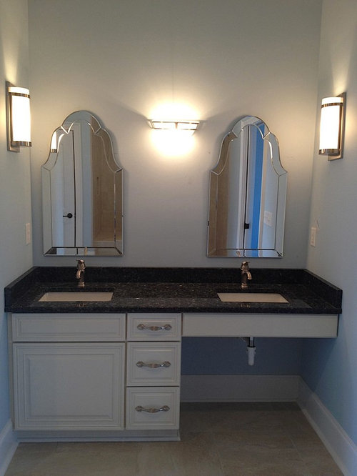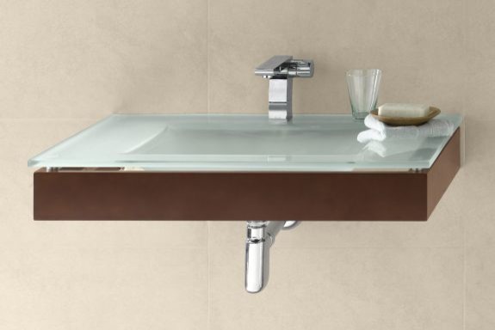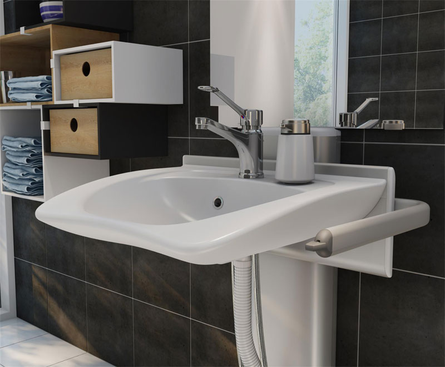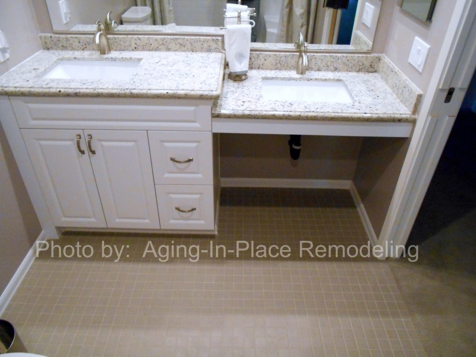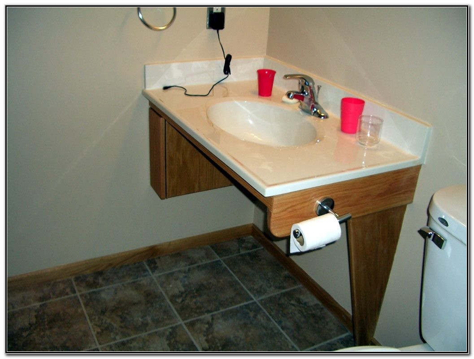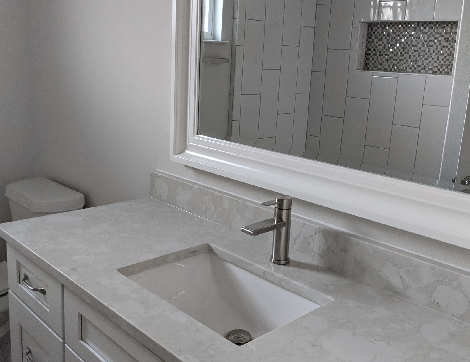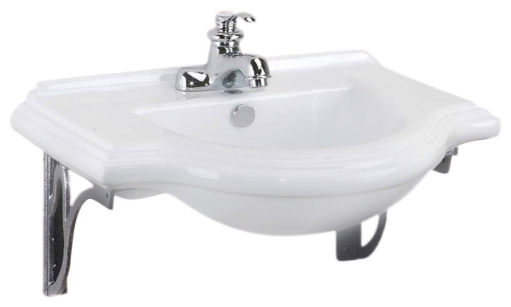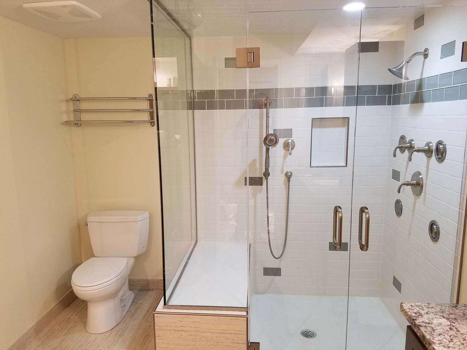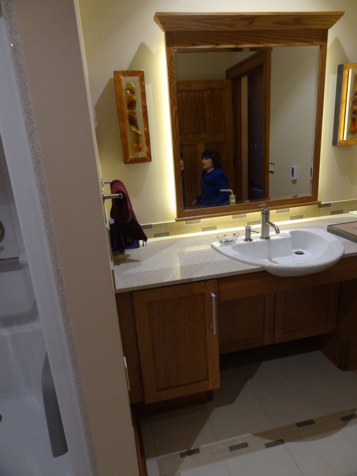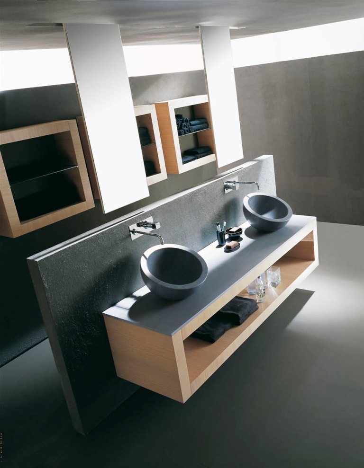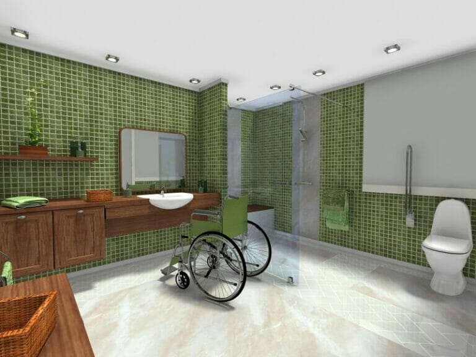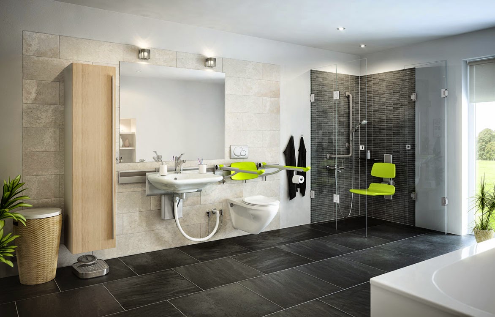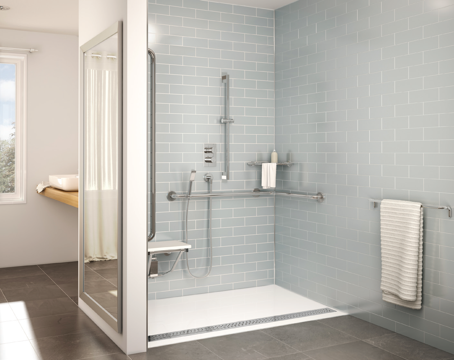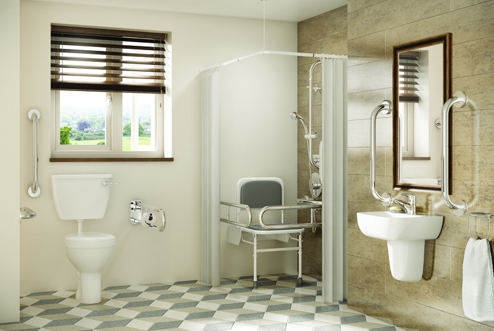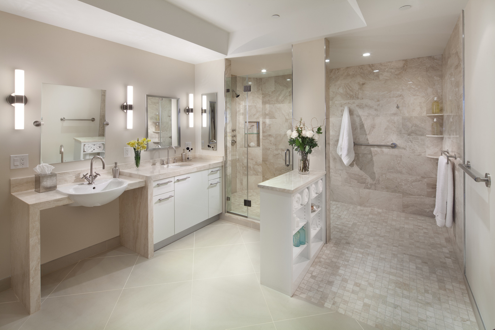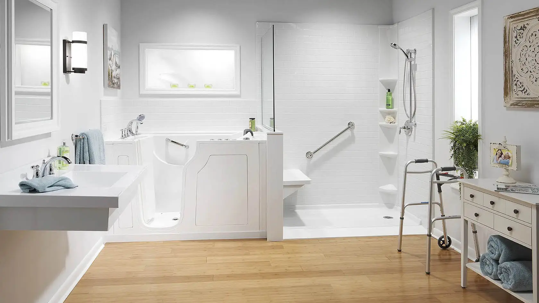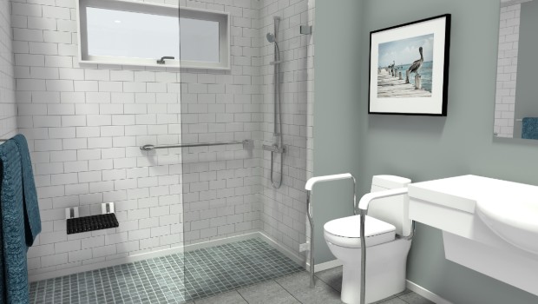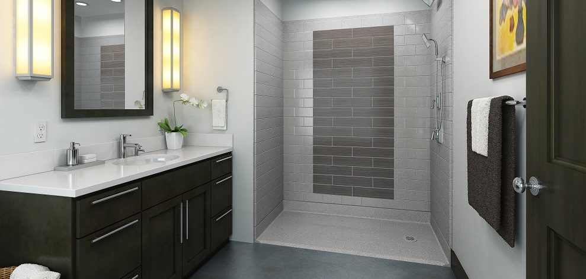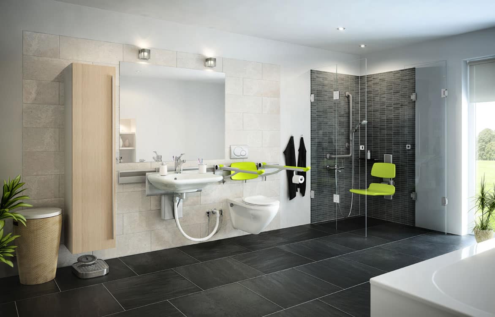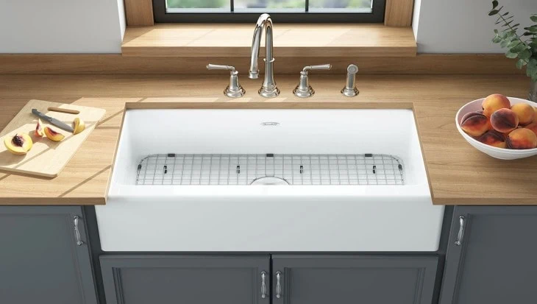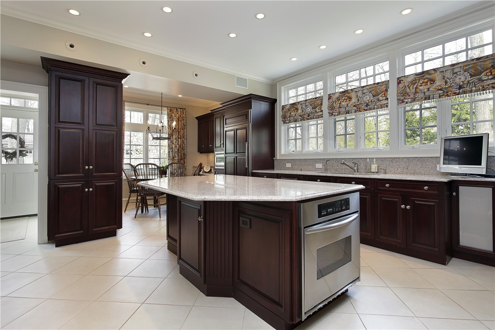For individuals with disabilities or mobility limitations, a traditional bathroom sink can be difficult or even impossible to use. That's why it's important to have an accessible sink in an accessible unit. These sinks are designed with features that make them easier to use for people with disabilities, ensuring that everyone can have a comfortable and convenient bathroom experience. Accessible bathroom sinks are specifically designed to meet the needs of individuals with disabilities. They are typically lower in height, making them easier to reach for those in wheelchairs. They also have ample room underneath for wheelchair users to comfortably position themselves at the sink. One important feature of an accessible sink is the height. The Americans with Disabilities Act (ADA) requires that the sink be no higher than 34 inches from the floor. This makes it easier for individuals in wheelchairs to reach the sink and use it comfortably.Accessible Bathroom Sinks
The ADA sets specific guidelines for the design and construction of accessible bathroom sinks. These ADA compliant sinks must have a clear floor space of at least 30 inches by 48 inches in front of them, allowing for enough space for a wheelchair to maneuver. They must also have a knee clearance of at least 27 inches high, 30 inches wide, and 19 inches deep. Another important requirement for an ADA compliant sink is the faucet. It must be designed in a way that can be easily operated with one hand and without tight grasping or pinching. This ensures that individuals with limited hand dexterity can use the sink without difficulty. When choosing an ADA compliant sink, it's important to look for the ADA seal of approval. This indicates that the sink has been tested and meets all the necessary requirements for accessibility.ADA Compliant Bathroom Sinks
Wheelchair accessible bathroom sinks are designed specifically for individuals who use wheelchairs. These sinks are typically wall-mounted, making them easier to access for individuals in wheelchairs. They also have a lower height and ample knee clearance, making it easier for wheelchair users to reach and use the sink. Some wheelchair accessible sinks also come with adjustable features, such as adjustable height or tilt, to accommodate different needs and preferences. This allows for a more personalized and comfortable experience for individuals with disabilities. In addition to the sink itself, it's important to consider the placement of accessories such as soap dispensers and towel holders. These should also be easily reachable for individuals in wheelchairs.Wheelchair Accessible Bathroom Sinks
Barrier-free bathroom sinks are designed with a completely open space underneath, allowing for easy wheelchair access. They do not have a cabinet or any other barriers that could impede a wheelchair user's movement. These sinks are typically mounted on a wall or supported by brackets, making them easier to reach for individuals in wheelchairs. They are also designed with a lower height and ample knee clearance to ensure accessibility. One of the benefits of a barrier-free sink is that it allows for more maneuverability and transfer space for individuals with disabilities. This makes it easier for them to move around and use the sink comfortably.Barrier-Free Bathroom Sinks
Handicap accessible bathroom sinks are designed to meet the needs of individuals with disabilities, including those who use wheelchairs or have limited mobility. These sinks have a lower height and ample knee clearance, making them easier to reach and use. One feature that sets handicap accessible sinks apart is the option for side access. This means that the sink can be approached from the side, rather than just the front. This can be especially helpful for individuals who have difficulty reaching or are unable to position themselves directly in front of the sink. Like other accessible sinks, handicap accessible sinks must also meet the ADA guidelines for clear floor space and faucet design.Handicap Accessible Bathroom Sinks
Universal design is a concept that aims to create products and environments that are accessible and usable by everyone, regardless of age, ability, or disability. In terms of bathroom sinks, this means designing them with features that make them easier to use for individuals with disabilities, but also convenient for everyone else. This can include features such as a lower height, ample knee clearance, and easy-to-use faucet designs. These sinks are designed with the needs of individuals with disabilities in mind, but they are also functional and practical for everyone to use. Choosing a universal design bathroom sink ensures that everyone in the household can use the sink comfortably and safely, regardless of their abilities.Universal Design Bathroom Sinks
In addition to the sink, there are other fixtures in the bathroom that should also be accessible for individuals with disabilities. This includes the toilet, shower, and bathtub. These fixtures should also be accessible and meet the necessary ADA guidelines for clear floor space and reach ranges. When designing an accessible bathroom, it's important to consider all the fixtures and ensure that they are all easily reachable and usable for individuals with disabilities. This allows for a more inclusive and functional bathroom experience for everyone.Accessible Bathroom Fixtures
The design of an accessible bathroom is crucial in ensuring that it meets the needs of individuals with disabilities. This includes the layout of the fixtures, the placement of accessories, and the overall accessibility of the space. When designing an accessible bathroom, it's important to consult with a professional who is knowledgeable about ADA guidelines and accessible design. They can help create a functional and safe bathroom that meets the needs of individuals with disabilities. It's also important to consider the individual needs and preferences of the person using the bathroom. This can include factors such as their height, mobility, and any specific accommodations they may require.Accessible Bathroom Design
If you already have a bathroom that is not accessible, it's possible to renovate it to make it more accessible. This typically involves making changes to the layout, fixtures, and features of the bathroom to meet ADA guidelines and accommodate the needs of individuals with disabilities. An accessible bathroom renovation can be a complex and involved process, requiring the expertise of professionals who are familiar with ADA guidelines and accessible design. It's important to carefully plan and consider all aspects of the renovation to ensure that the end result is a safe and functional bathroom for individuals with disabilities.Accessible Bathroom Renovation
Similar to a renovation, accessible bathroom remodeling involves making changes to the existing bathroom to make it more suitable for individuals with disabilities. This can include replacing fixtures, adding grab bars and other accessibility features, and making changes to the layout. It's important to work with a professional for an accessible bathroom remodel to ensure that all changes are made in accordance with ADA guidelines and that the end result is a safe and functional space for individuals with disabilities. With accessible bathroom remodeling, it's also possible to incorporate design elements that make the bathroom more aesthetically pleasing while still maintaining its accessibility. This allows for a bathroom that is both functional and visually appealing.Accessible Bathroom Remodeling
Why an Accessible Bathroom Sink is Essential for Your Home
Creating an Accessible Bathroom
 When designing a new home or renovating an existing one, it's important to consider the needs of all individuals who will be using the space. This includes those with disabilities or limited mobility. One key area that often gets overlooked is the bathroom. However, with the right design and features, a bathroom can be made accessible and functional for everyone.
One important element of an accessible bathroom is the sink.
When designing a new home or renovating an existing one, it's important to consider the needs of all individuals who will be using the space. This includes those with disabilities or limited mobility. One key area that often gets overlooked is the bathroom. However, with the right design and features, a bathroom can be made accessible and functional for everyone.
One important element of an accessible bathroom is the sink.
The Importance of an Accessible Bathroom Sink
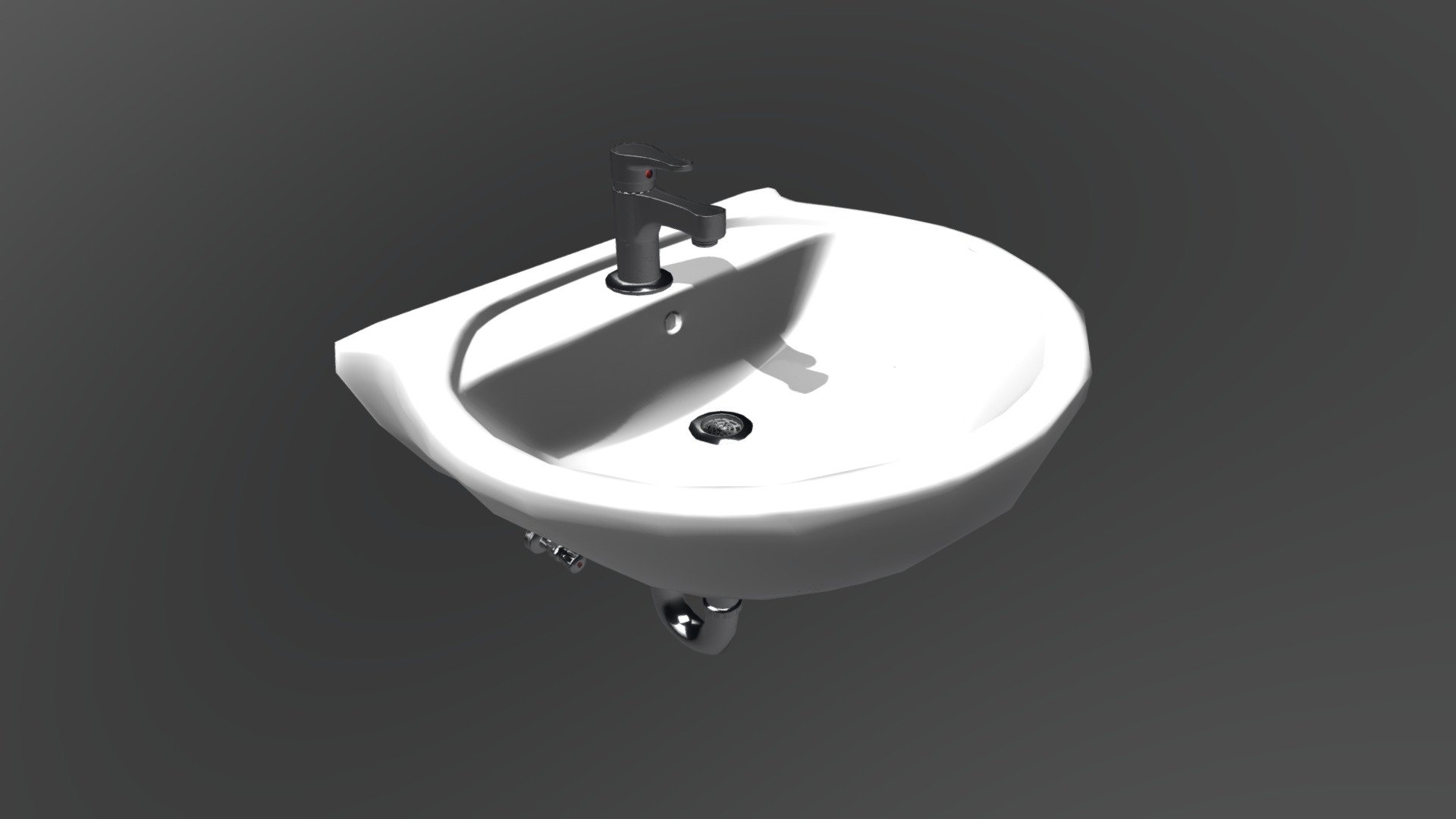 The bathroom sink is an essential part of any bathroom, and for individuals with disabilities, it is crucial to have a sink that is accessible and easy to use.
An accessible bathroom sink allows for individuals to maintain their independence and perform daily tasks with ease.
It also promotes safety and reduces the risk of accidents or injuries.
The bathroom sink is an essential part of any bathroom, and for individuals with disabilities, it is crucial to have a sink that is accessible and easy to use.
An accessible bathroom sink allows for individuals to maintain their independence and perform daily tasks with ease.
It also promotes safety and reduces the risk of accidents or injuries.
Features of an Accessible Bathroom Sink
Design Options for an Accessible Bathroom Sink
 There are various design options available for an accessible bathroom sink, allowing for both functionality and aesthetics.
Wall-mounted sinks are a popular choice as they provide plenty of space underneath for wheelchair access.
Pedestal sinks can also be a good option, as long as there is enough space for a wheelchair to fit underneath. Additionally, sinks with a shallow basin and a wide rim can make it easier for individuals to reach and use the faucet.
There are various design options available for an accessible bathroom sink, allowing for both functionality and aesthetics.
Wall-mounted sinks are a popular choice as they provide plenty of space underneath for wheelchair access.
Pedestal sinks can also be a good option, as long as there is enough space for a wheelchair to fit underneath. Additionally, sinks with a shallow basin and a wide rim can make it easier for individuals to reach and use the faucet.
In Conclusion
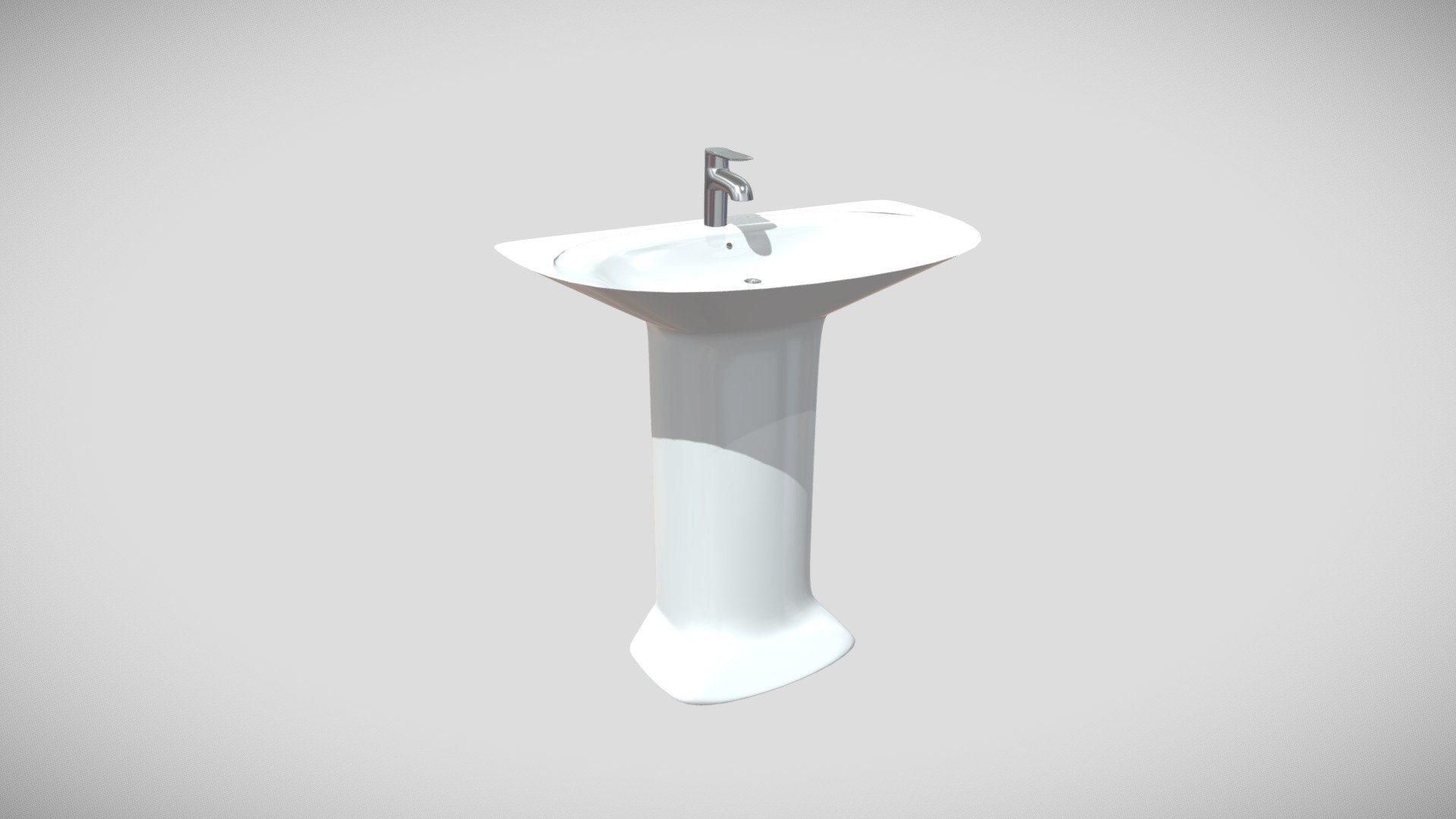 An accessible bathroom sink is a crucial element in creating a functional and safe bathroom for individuals with disabilities.
By considering the needs of all individuals when designing a bathroom, you can ensure that the space is inclusive and accessible for everyone. So when planning your next home renovation or design project, don't forget to prioritize an accessible bathroom sink.
An accessible bathroom sink is a crucial element in creating a functional and safe bathroom for individuals with disabilities.
By considering the needs of all individuals when designing a bathroom, you can ensure that the space is inclusive and accessible for everyone. So when planning your next home renovation or design project, don't forget to prioritize an accessible bathroom sink.






