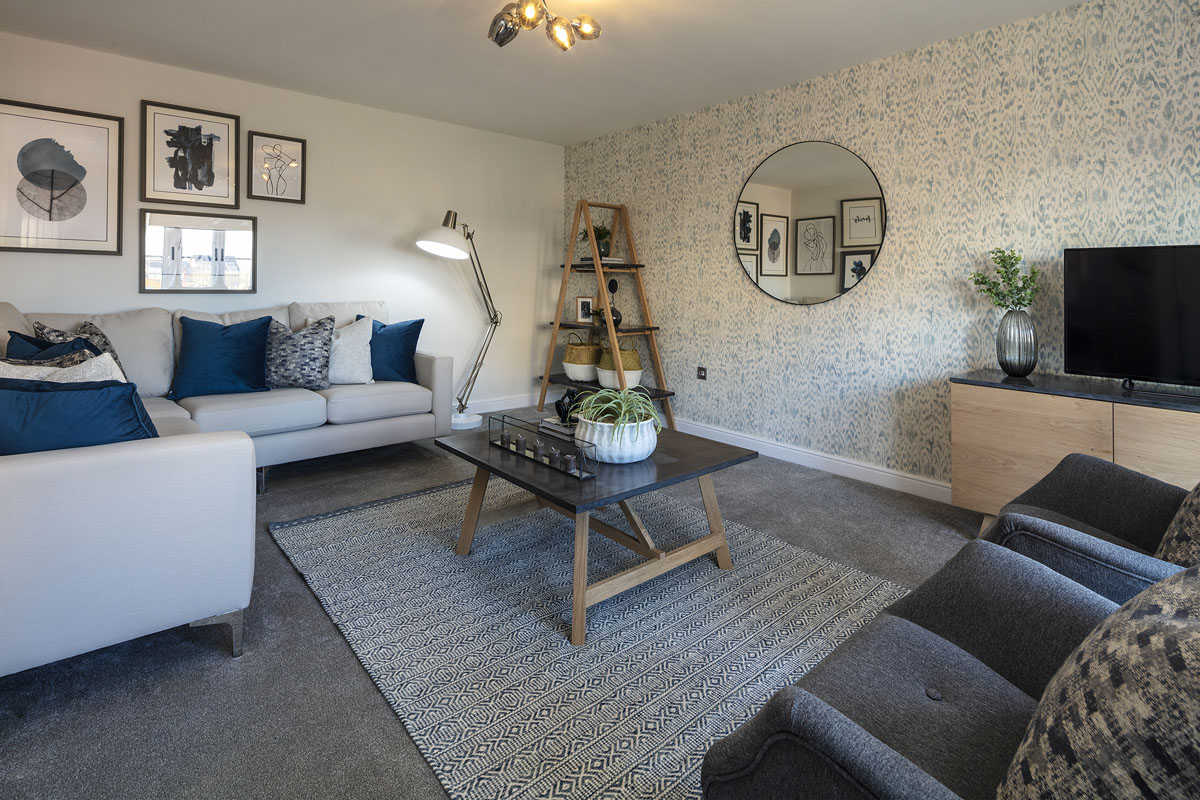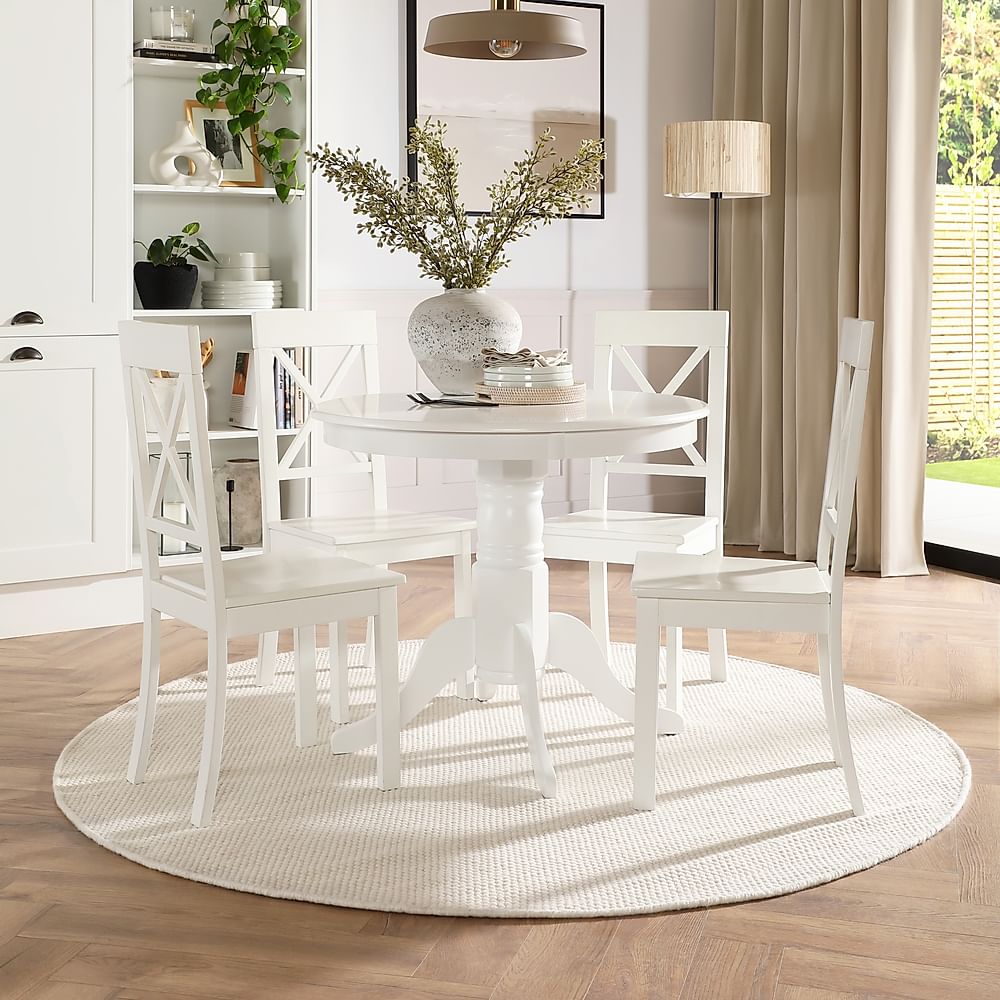1. Average Square Footage of a Living Room
When it comes to designing a living room, one of the most important factors to consider is the square footage. This measurement refers to the amount of space available in the room, and it can greatly impact the overall look and feel of the space.
According to interior design experts, the average square footage of a living room in a standard home is around 330 square feet. However, this can vary depending on the size of the home and the layout of the rooms.
For example, in a smaller apartment or condo, the average square footage of a living room may be closer to 200 square feet, while in a larger luxury home, it could be as large as 500 square feet.
Knowing the average square footage of a living room can help you plan and design your space accordingly, making the most of the available space and creating a comfortable and functional living area.
2. Average Living Room Size
When determining the size of a living room, it's important to consider the overall layout of the room and how it will be used. For example, if the living room is also being used as a dining area, you may need to account for additional space for a dining table and chairs.
The average living room size can also vary depending on the style and design of the home. In modern homes, open concept living rooms are becoming increasingly popular, which means the living room may be larger in size to accommodate for a seamless flow between the different areas of the home.
On the other hand, in traditional homes, where each room is more defined, the living room may be smaller in size but still provide ample space for seating and entertainment.
No matter the size, the key is to find a balance between functionality and aesthetics to create a comfortable and inviting living room.
3. Living Room Dimensions
When discussing the size of a living room, it's important to also consider the dimensions of the room. This refers to the length and width of the room, and it can greatly impact the overall look and feel of the space.
The standard living room dimensions are typically around 12 feet by 18 feet, but this can vary depending on the layout of the home and the size of the furniture being used. For example, in a smaller space, a sectional sofa may make the room feel more cramped, while a smaller loveseat and armchair may create a more open and spacious feel.
When considering the dimensions of a living room, it's also important to take into account any architectural details, such as windows, doors, and fireplaces, which can impact the placement and flow of furniture in the room.
4. Standard Living Room Size
The standard size of a living room can vary depending on factors such as the location, type of home, and personal preferences. In general, the average living room size in a standard home is around 330 square feet, with dimensions of 12 feet by 18 feet.
However, in some cases, the living room may be larger or smaller than this standard size. For example, in city apartments or condos, the living room may be closer to 200 square feet, while in larger luxury homes, it could be as large as 500 square feet.
Ultimately, the size of a living room should be determined by your own needs and preferences, as well as the available space in your home.
5. Average Living Room Square Footage
When trying to determine the average living room square footage, it's important to consider the overall layout and size of the home. In general, the average square footage of a living room in a standard home is around 330 square feet.
However, this can vary depending on the layout and design of the home. For example, in open concept homes, the living room may be larger in size to accommodate for a seamless flow between the different areas of the home.
Knowing the average living room square footage can help you plan and design your space accordingly, making the most of the available space and creating a comfortable and functional living area.
6. Living Room Area
The living room is often considered to be the heart of the home, where family and friends gather to relax, socialize, and entertain. As such, it's important to create a comfortable and inviting living room area that suits your needs and lifestyle.
The size of your living room area will depend on how you plan to use the space. If you often host large gatherings, you may want a larger living room with ample seating. Alternatively, if you prefer a more intimate setting, a smaller living room with a cozy seating arrangement may be more suitable.
No matter the size of your living room area, the key is to create a space that is functional, comfortable, and reflects your personal style.
7. Living Room Size Guide
When it comes to designing a living room, there is no one-size-fits-all approach. The size of your living room will depend on a variety of factors, including the layout of your home, your personal preferences, and the overall style of your space.
However, there are some general guidelines you can follow when determining the size of your living room. The average living room size in a standard home is around 330 square feet, with dimensions of 12 feet by 18 feet. From there, you can adjust the size and layout based on your specific needs and preferences.
It's also important to consider the placement of furniture and any architectural details when determining the size of your living room. Proper planning can help you create a functional and aesthetically pleasing space.
8. Average Living Room Dimensions
The dimensions of a living room are an important factor to consider when designing the space. This refers to the length and width of the room, and it can greatly impact the overall look and feel of the space.
The average living room dimensions are typically around 12 feet by 18 feet, but this can vary depending on the layout of the home and the size of the furniture being used. It's important to take into account any architectural details, such as windows, doors, and fireplaces, when determining the dimensions of your living room.
By carefully considering the dimensions of your living room, you can create a space that is both functional and visually appealing.
9. Living Room Square Footage Calculator
If you're not sure of the exact square footage of your living room, you can use a living room square footage calculator to help you determine the size of your space. This tool takes into account the length and width of your living room and calculates the square footage for you.
A living room square footage calculator can be a useful tool when planning and designing your living room, as it can help you determine the size of furniture and other elements that will best fit in the space.
Keep in mind that this is just a rough estimate, as the actual square footage of your living room may vary slightly depending on the layout and design of your home.
10. Ideal Living Room Size
When it comes to the ideal living room size, there is no one answer that fits all. The size of your living room will depend on your personal preferences, the layout of your home, and how you plan to use the space.
However, there are some general guidelines you can follow to create an ideal living room size. The average living room size in a standard home is around 330 square feet, but this can vary depending on the needs and preferences of the homeowner.
The key is to find a balance between functionality and aesthetics, creating a space that is both comfortable and visually appealing. With careful planning and consideration, you can create the perfect living room for your home.
The Importance of Understanding the Average Square Foot of a Living Room in House Design

Creating a Welcoming and Functional Space
 When it comes to designing a house, the living room is often considered the heart of the home. It is where families gather, guests are entertained, and memories are made. As such, it is crucial to understand the average square foot of a living room and how it can impact the overall design and functionality of your home.
Average Square Footage
The average square footage of a living room varies depending on the size and layout of the house. However, according to the National Association of Home Builders, the average living room in a single-family home is around 330 square feet. This may seem like a large space, but it is essential to consider how this square footage is distributed and utilized.
Creating an Inviting Atmosphere
One of the main objectives of a living room is to create a warm and welcoming atmosphere. This can be achieved by carefully selecting the right furniture and décor pieces that not only fit the space but also reflect your personal style. With the average square footage in mind, it is crucial to choose furniture that is appropriately sized and proportioned to avoid overcrowding or a feeling of emptiness.
Functional Design
Aside from aesthetics, the average square footage of a living room also plays a significant role in the functionality of the space. It is essential to consider the layout of the room and how it will be used. For example, if the living room is also intended to be a play area for children, it may require more open space. On the other hand, if the space is primarily for entertaining guests, it may require more seating and a designated area for conversation.
Maximizing Space
Understanding the average square footage of a living room can also help you make the most out of the space. With proper planning and design, even a small living room can feel spacious and functional. Utilizing multi-functional furniture, such as storage ottomans or coffee tables, can help save space while still providing practicality.
In conclusion, when it comes to house design, the average square foot of a living room is a crucial factor to consider. It not only impacts the overall design and atmosphere but also the functionality and practicality of the space. By understanding the average square footage and utilizing creative design techniques, you can create a living room that is both inviting and functional.
When it comes to designing a house, the living room is often considered the heart of the home. It is where families gather, guests are entertained, and memories are made. As such, it is crucial to understand the average square foot of a living room and how it can impact the overall design and functionality of your home.
Average Square Footage
The average square footage of a living room varies depending on the size and layout of the house. However, according to the National Association of Home Builders, the average living room in a single-family home is around 330 square feet. This may seem like a large space, but it is essential to consider how this square footage is distributed and utilized.
Creating an Inviting Atmosphere
One of the main objectives of a living room is to create a warm and welcoming atmosphere. This can be achieved by carefully selecting the right furniture and décor pieces that not only fit the space but also reflect your personal style. With the average square footage in mind, it is crucial to choose furniture that is appropriately sized and proportioned to avoid overcrowding or a feeling of emptiness.
Functional Design
Aside from aesthetics, the average square footage of a living room also plays a significant role in the functionality of the space. It is essential to consider the layout of the room and how it will be used. For example, if the living room is also intended to be a play area for children, it may require more open space. On the other hand, if the space is primarily for entertaining guests, it may require more seating and a designated area for conversation.
Maximizing Space
Understanding the average square footage of a living room can also help you make the most out of the space. With proper planning and design, even a small living room can feel spacious and functional. Utilizing multi-functional furniture, such as storage ottomans or coffee tables, can help save space while still providing practicality.
In conclusion, when it comes to house design, the average square foot of a living room is a crucial factor to consider. It not only impacts the overall design and atmosphere but also the functionality and practicality of the space. By understanding the average square footage and utilizing creative design techniques, you can create a living room that is both inviting and functional.






















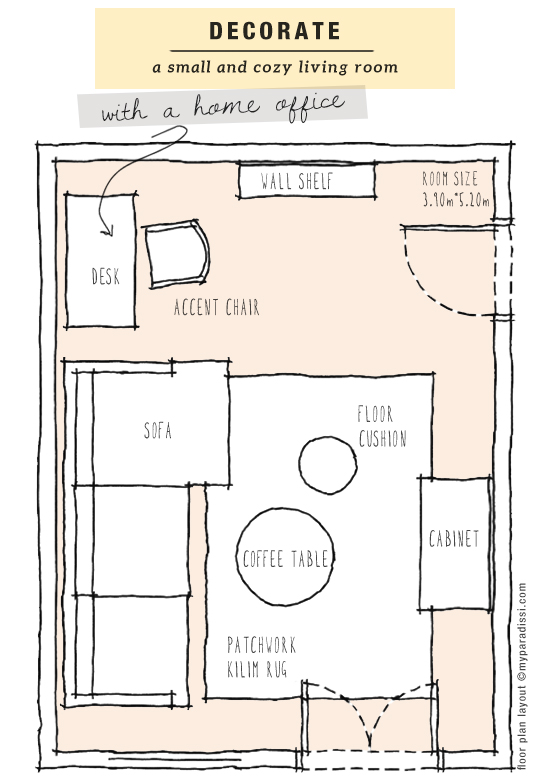
















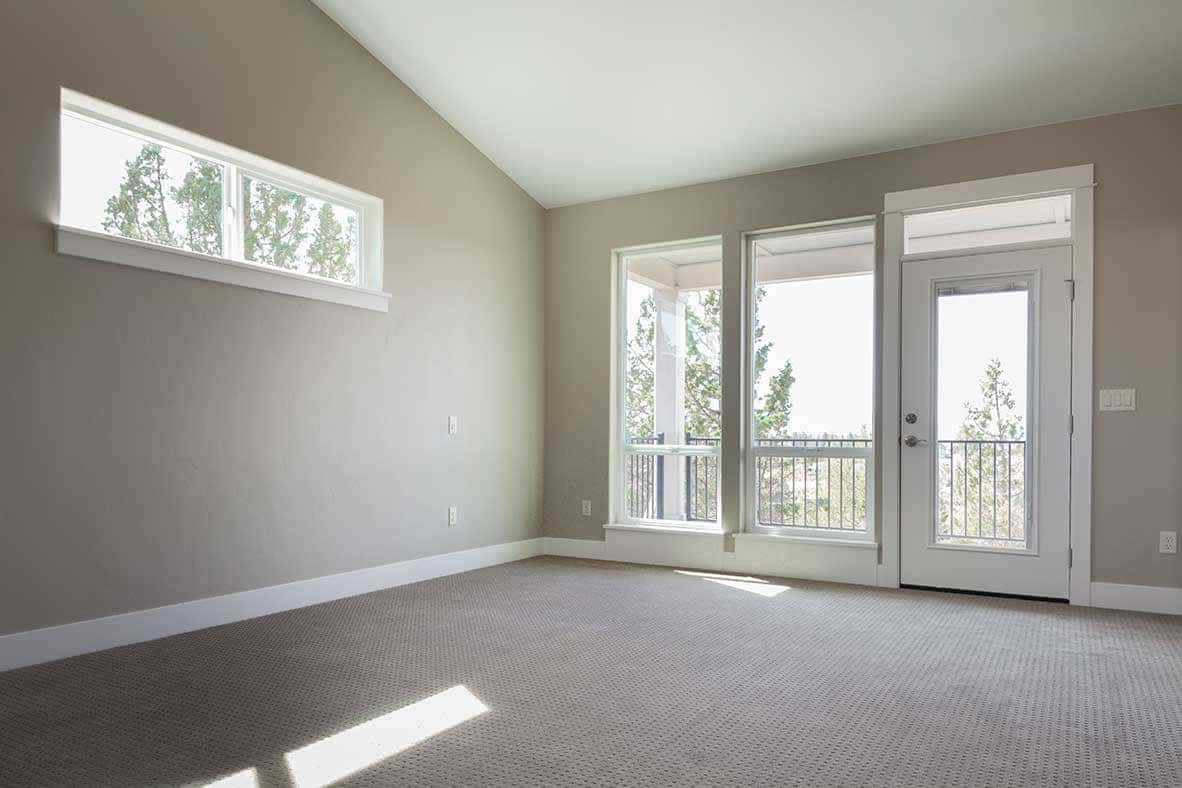



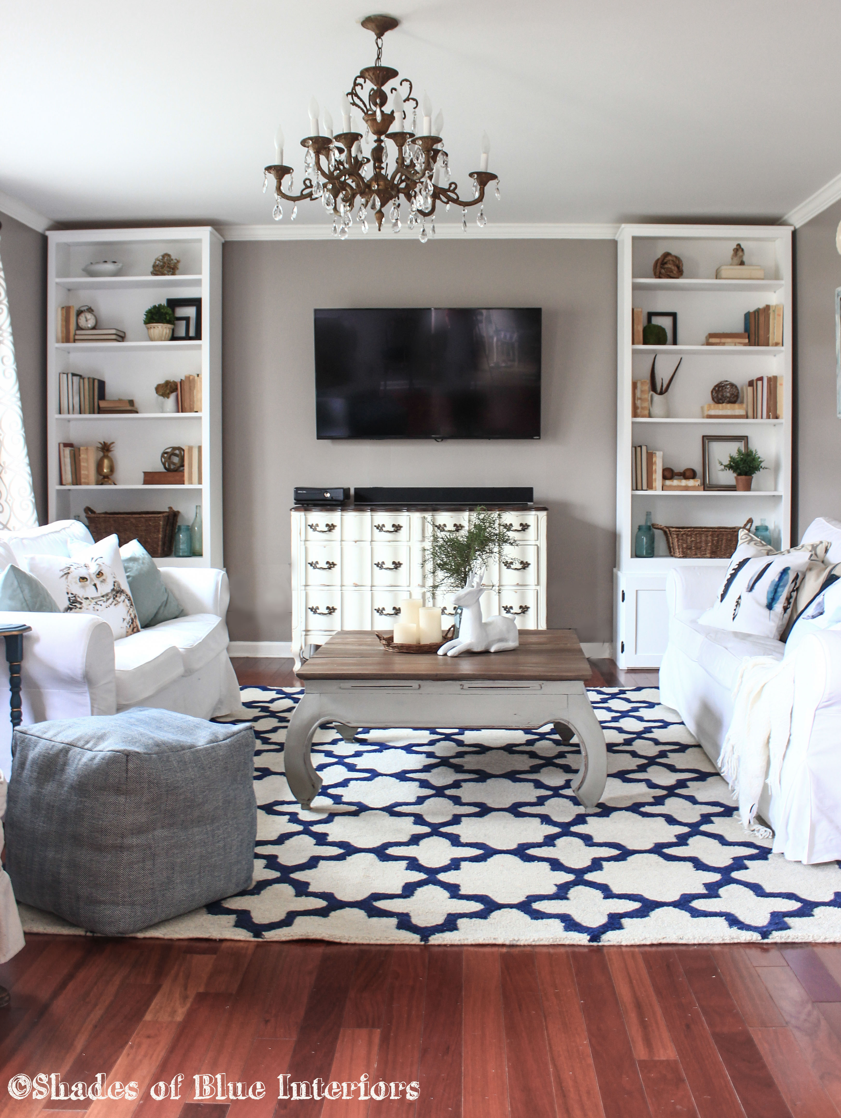

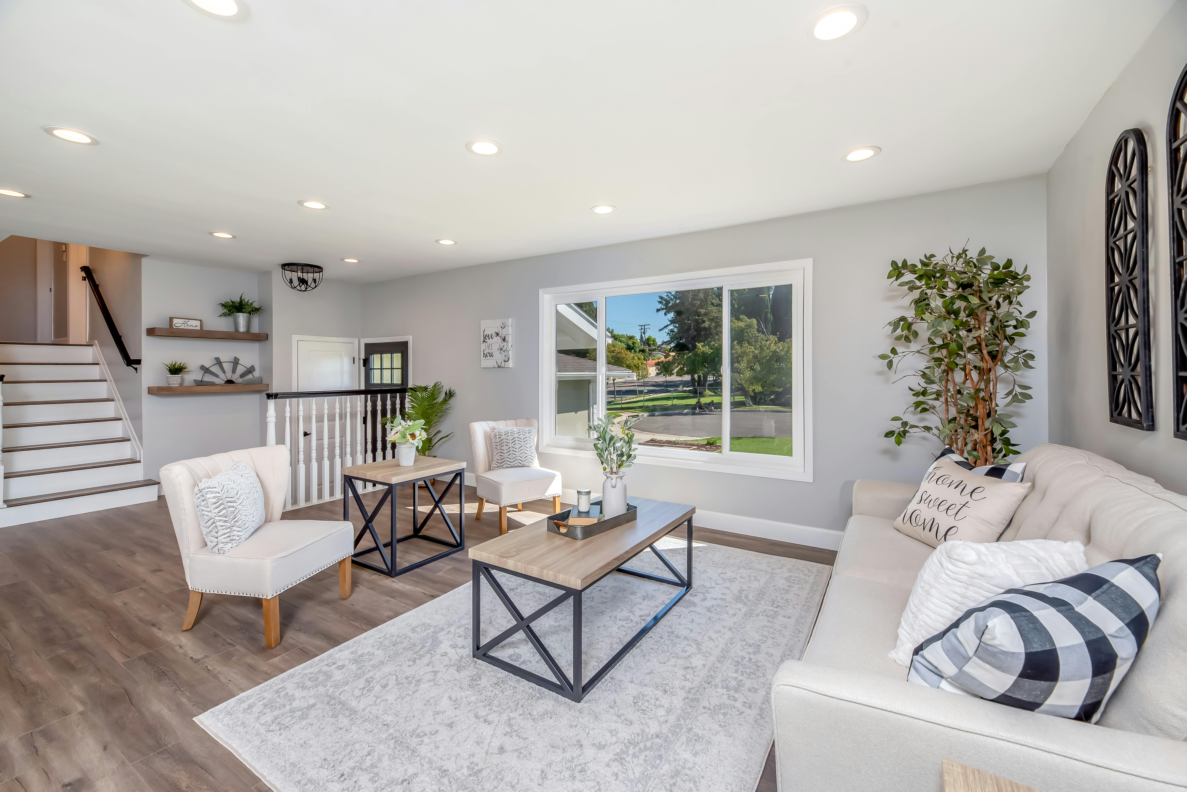





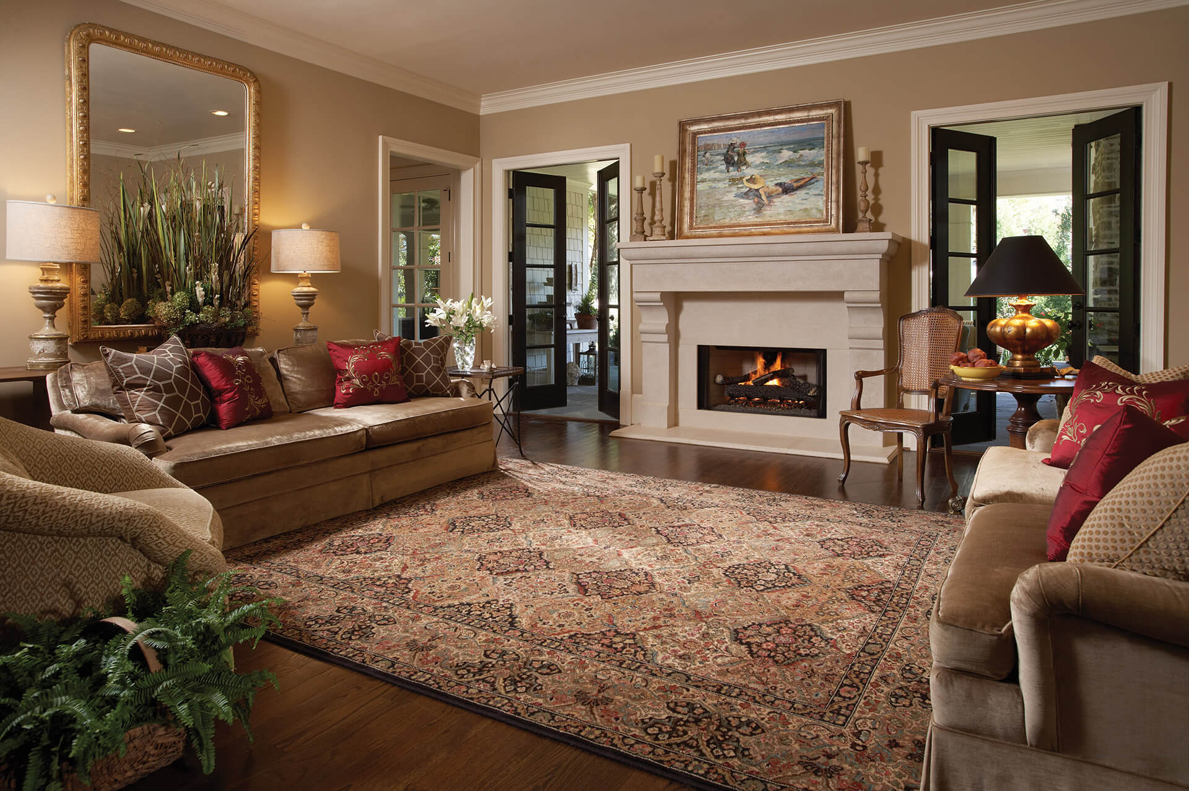

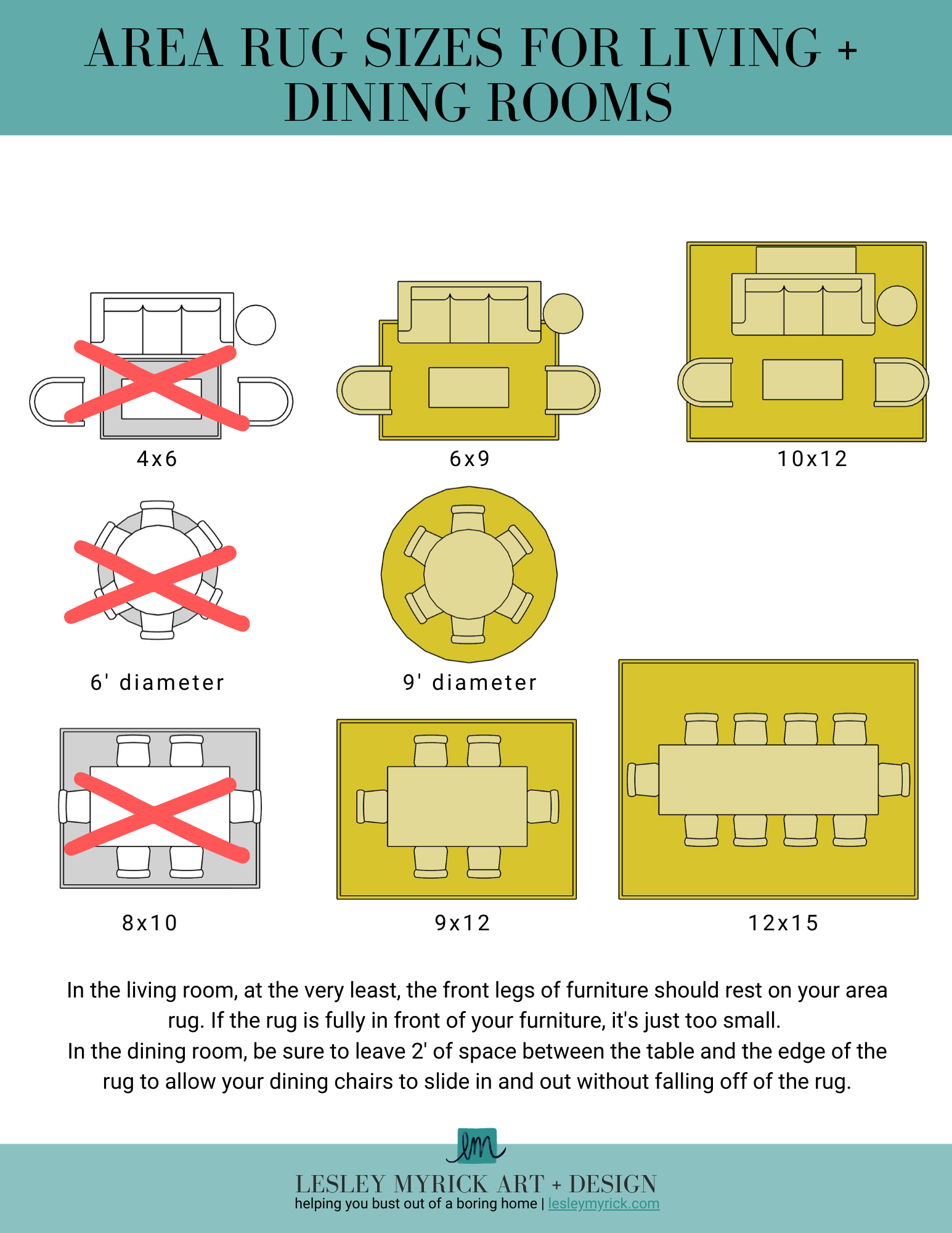


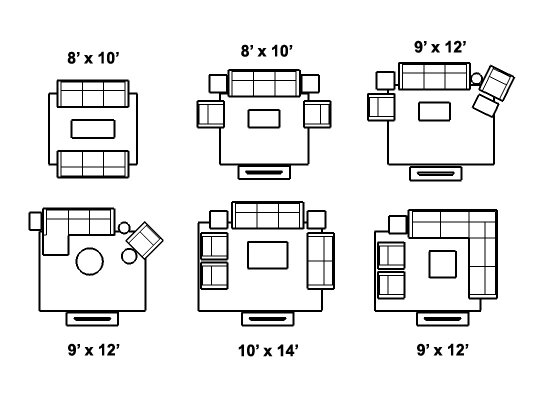


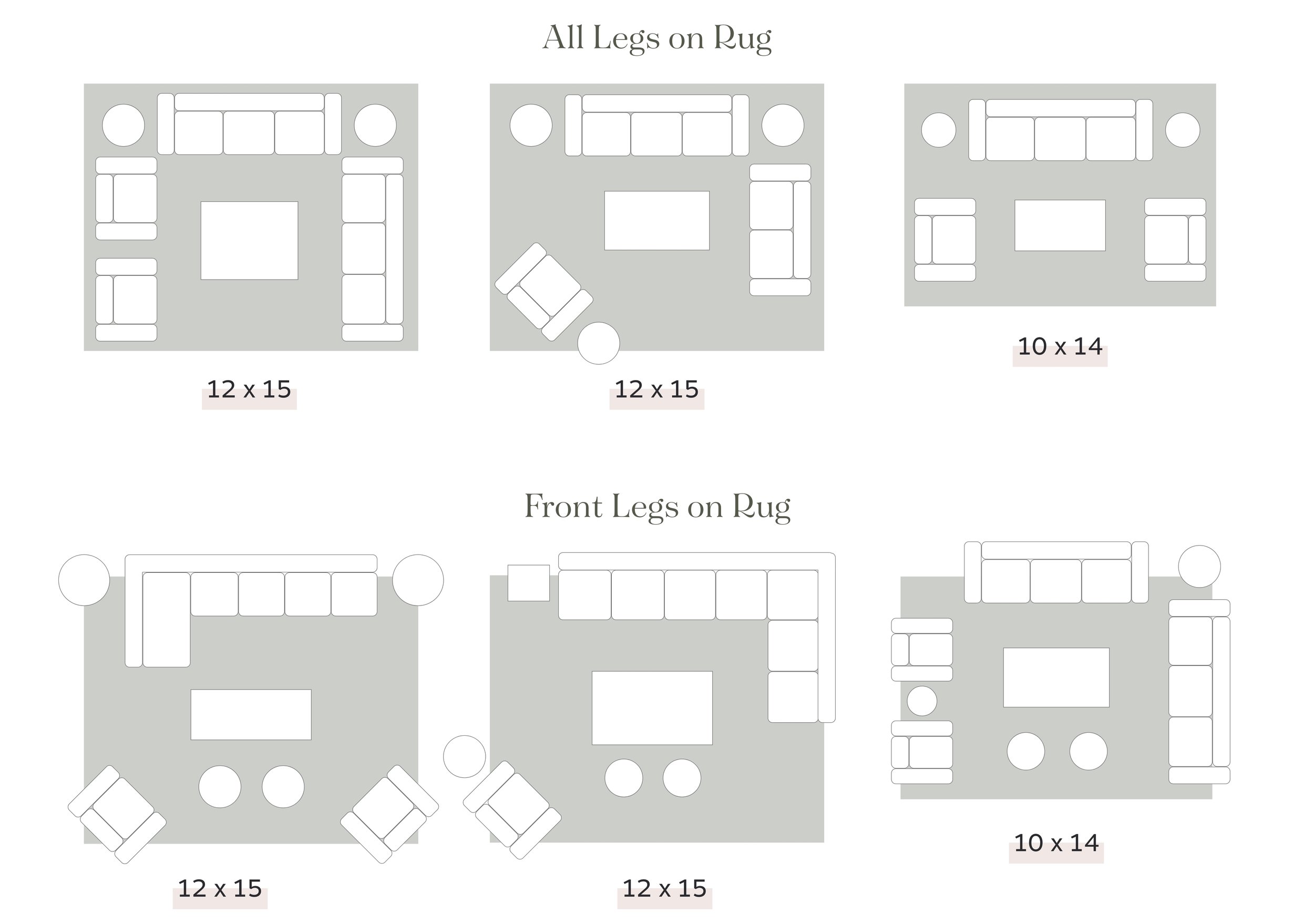






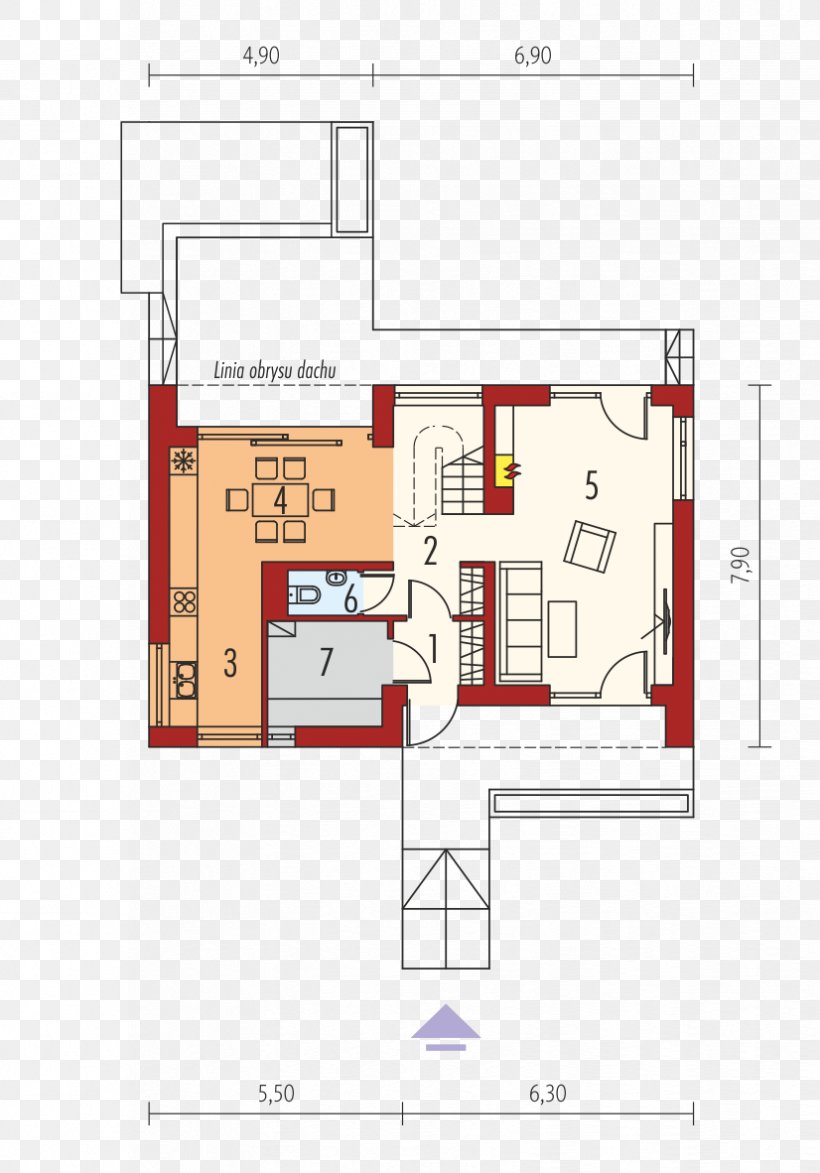








_area-1_blog_page.jpg)

:max_bytes(150000):strip_icc()/living-room-area-rugs-1977221-e10e92b074244eb38400fecb3a77516c.png)





