When designing a kitchen in AutoCAD, it's important to have all the necessary elements in your library to make the process easier and more efficient. One essential element for any kitchen design is the corner sink. With the help of AutoCAD, creating and using corner sink blocks can save you time and effort in your designs. Corner sink blocks in AutoCAD are pre-made, customizable symbols that can be inserted into your drawings. They are typically used in L-shaped or U-shaped kitchen layouts, where the sink is placed in the corner of the counter. These blocks can also be used in other types of designs, such as for island sinks or as standalone features. By using corner sink blocks, you can easily add accurate and detailed sink symbols to your designs, saving you the hassle of drawing them manually. In this article, we'll discuss everything you need to know about using corner sink blocks in AutoCAD.1. Kitchen Corner Sink Blocks in AutoCAD
If you can't find the perfect corner sink block for your design in the AutoCAD library, you can create your own custom block. This allows you to have complete control over the size, shape, and details of the sink. Here's how to create a corner sink block in AutoCAD: 1. Start by drawing the sink using the LINE, ARC, and CIRCLE commands. Make sure to include all the necessary details, such as the faucet, drain, and shape of the sink. 2. Once you have the sink drawn, select all the objects and type "BLOCK" in the command line. 3. Choose a name for your block and click OK. The sink will now be saved as a block in your library. 4. To use the block in your design, simply insert it from your block library or type "INSERT" in the command line and select the block from the dropdown menu. Creating your own custom corner sink block gives you more flexibility in your designs and ensures that the sink fits perfectly in your layout.2. How to Create Corner Sink Blocks in AutoCAD
AutoCAD comes with a vast library of pre-made blocks, including kitchen sink blocks. These blocks can be easily inserted into your drawings, saving you time and effort in the design process. To access the block library, click on the "Insert" tab and then select the "Blocks" panel. Here, you will find a variety of sink blocks to choose from, including corner sink blocks. The library also allows you to search for specific blocks, making it easier to find the exact sink you need for your design. You can also download additional blocks from online sources or create your own custom blocks, as mentioned in the previous section.3. AutoCAD Kitchen Sink Block Library
If the blocks in the AutoCAD library don't meet your specific needs, there are plenty of free resources online where you can download additional blocks for free. These blocks are created by AutoCAD users and can range from simple to highly detailed. Some websites even offer a wide variety of sink blocks, including corner sinks, in different styles and sizes. It's important to make sure that the blocks you download are compatible with the version of AutoCAD you are using. Also, double-check the accuracy and quality of the blocks before using them in your designs.4. Free AutoCAD Corner Sink Blocks
To download a corner sink block for AutoCAD, you can simply search for it on Google or visit websites that offer free blocks. Once you find a suitable block, click on the download link and save the file to your computer. To insert the block in your design, follow the steps mentioned in section 2, "How to Create Corner Sink Blocks in AutoCAD".5. AutoCAD Corner Sink Block Download
While using pre-made blocks can save time and effort, sometimes you may need a sink with specific dimensions or details that are not available in the library. In this case, creating your own custom corner sink block is the best option. Aside from the steps mentioned in section 2, you can also create dynamic blocks in AutoCAD. These blocks allow you to change the size and appearance of the sink within your design, making them even more versatile. To learn more about creating dynamic blocks, you can check out AutoCAD's official tutorials or search for online resources.6. Creating Custom Corner Sink Blocks in AutoCAD
If you're new to using AutoCAD, it's important to familiarize yourself with the basics before diving into more complex elements like sink blocks. There are plenty of tutorials available online that can help you understand the software and its features better. You can also find specific tutorials for creating and using corner sink blocks in your designs. Learning how to efficiently use corner sink blocks in AutoCAD can greatly improve your kitchen designs and save you time in the long run. Take the time to go through tutorials and practice using the software to get a better understanding of its capabilities.7. AutoCAD Kitchen Sink Block Tutorial
After creating or downloading a corner sink block, it's important to add it to your AutoCAD library for easy access in future designs. To add a block to your library, simply right-click on the block and select "Add to Library". You can also organize your blocks into folders for easier navigation. Having a well-organized and personalized block library can greatly improve your workflow and make it easier to find the specific blocks you need for your designs.8. Adding Corner Sink Blocks to Your AutoCAD Library
In AutoCAD, corner sink blocks are typically represented by a simple symbol, usually a rectangle with a triangle in one corner to indicate the sink's location. These symbols can be customized to fit your specific design style or company branding. You can also create your own unique symbols for your corner sink blocks. Having consistent symbols for your corner sink blocks can make your designs look more professional and visually appealing.9. AutoCAD Corner Sink Block Symbols
Now that you have a better understanding of corner sink blocks in AutoCAD, you can start using them in your designs. When inserting a corner sink block, make sure to pay attention to its placement and size to ensure it fits seamlessly into your design. You can also use the ALIGN command to align the sink with other objects in your drawing. Remember to save your custom blocks and organize your library for future use. With practice, using corner sink blocks in AutoCAD will become second nature and greatly improve your kitchen designs. In conclusion, corner sink blocks in AutoCAD are a valuable tool for creating accurate, detailed, and efficient kitchen designs. Whether you choose to use pre-made blocks, download free blocks, or create your own custom blocks, incorporating corner sink blocks into your designs can greatly enhance your workflow and improve the overall quality of your designs.10. Using Corner Sink Blocks in AutoCAD Drawings
Designing the Perfect Kitchen: Utilizing Autocad Kitchen Corner Sink Blocks

The Importance of Efficient Kitchen Design
 Designing a kitchen is a crucial aspect of house design. A well-designed kitchen not only enhances the aesthetic appeal of a house but also improves its functionality. The kitchen is the heart of the home, and it is where most daily activities take place. Therefore, it is essential to create a space that is both visually appealing and practical for everyday use. One key element of a functional kitchen design is the utilization of
autocad kitchen corner sink blocks.
Designing a kitchen is a crucial aspect of house design. A well-designed kitchen not only enhances the aesthetic appeal of a house but also improves its functionality. The kitchen is the heart of the home, and it is where most daily activities take place. Therefore, it is essential to create a space that is both visually appealing and practical for everyday use. One key element of a functional kitchen design is the utilization of
autocad kitchen corner sink blocks.
Maximizing Space with Autocad Kitchen Corner Sink Blocks
 One of the biggest challenges in kitchen design is making the most of limited space. This is where
autocad kitchen corner sink blocks
come in handy. These blocks are specifically designed to fit in the corners of a kitchen, which is often an underutilized space. By incorporating these blocks into your kitchen design, you can take advantage of every inch of your kitchen, making it more spacious and efficient.
One of the biggest challenges in kitchen design is making the most of limited space. This is where
autocad kitchen corner sink blocks
come in handy. These blocks are specifically designed to fit in the corners of a kitchen, which is often an underutilized space. By incorporating these blocks into your kitchen design, you can take advantage of every inch of your kitchen, making it more spacious and efficient.
Streamlining Workflow with Autocad Kitchen Corner Sink Blocks
 In addition to maximizing space,
autocad kitchen corner sink blocks
also play a significant role in streamlining the workflow in a kitchen. These blocks are designed to be placed near the stove or food preparation areas, making it easier to access water for cooking and cleaning. This not only saves time but also makes the cooking process more efficient and enjoyable.
In addition to maximizing space,
autocad kitchen corner sink blocks
also play a significant role in streamlining the workflow in a kitchen. These blocks are designed to be placed near the stove or food preparation areas, making it easier to access water for cooking and cleaning. This not only saves time but also makes the cooking process more efficient and enjoyable.
Customizable and Versatile Design Options
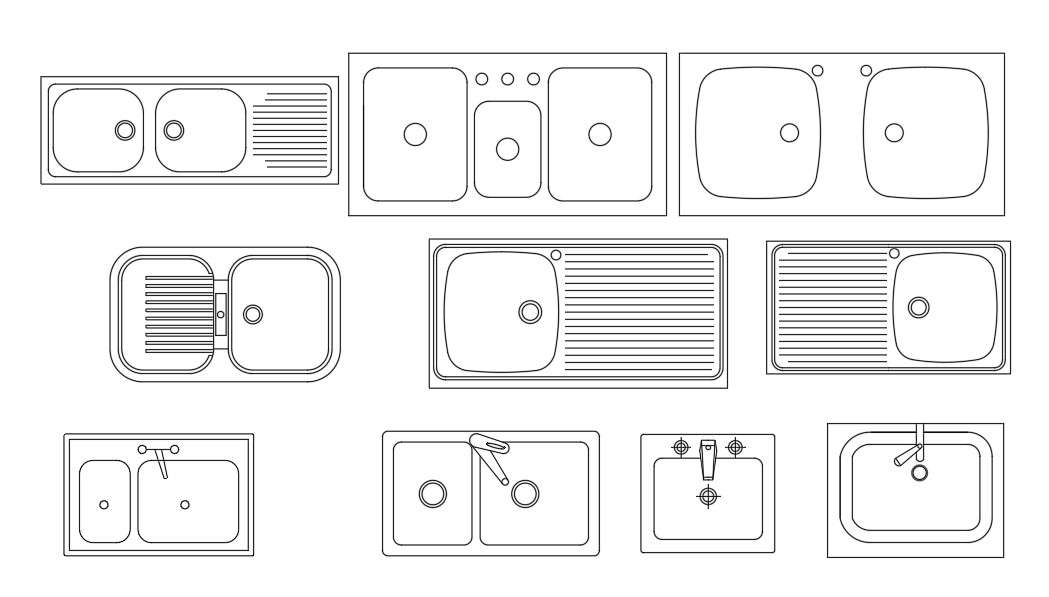 Another advantage of utilizing
autocad kitchen corner sink blocks
in your kitchen design is the customizable and versatile design options they offer. These blocks come in various shapes and sizes, allowing you to choose the perfect fit for your kitchen layout. They also come in a variety of materials, such as stainless steel, porcelain, and granite, giving you the flexibility to choose a design that complements your overall kitchen aesthetic.
In conclusion, incorporating
autocad kitchen corner sink blocks
into your kitchen design is a smart and practical decision. They not only help maximize space and streamline workflow but also offer customizable and versatile design options. So, if you are looking to create the perfect kitchen, don't forget to consider the benefits of
autocad kitchen corner sink blocks
. Your kitchen will thank you for it.
Another advantage of utilizing
autocad kitchen corner sink blocks
in your kitchen design is the customizable and versatile design options they offer. These blocks come in various shapes and sizes, allowing you to choose the perfect fit for your kitchen layout. They also come in a variety of materials, such as stainless steel, porcelain, and granite, giving you the flexibility to choose a design that complements your overall kitchen aesthetic.
In conclusion, incorporating
autocad kitchen corner sink blocks
into your kitchen design is a smart and practical decision. They not only help maximize space and streamline workflow but also offer customizable and versatile design options. So, if you are looking to create the perfect kitchen, don't forget to consider the benefits of
autocad kitchen corner sink blocks
. Your kitchen will thank you for it.






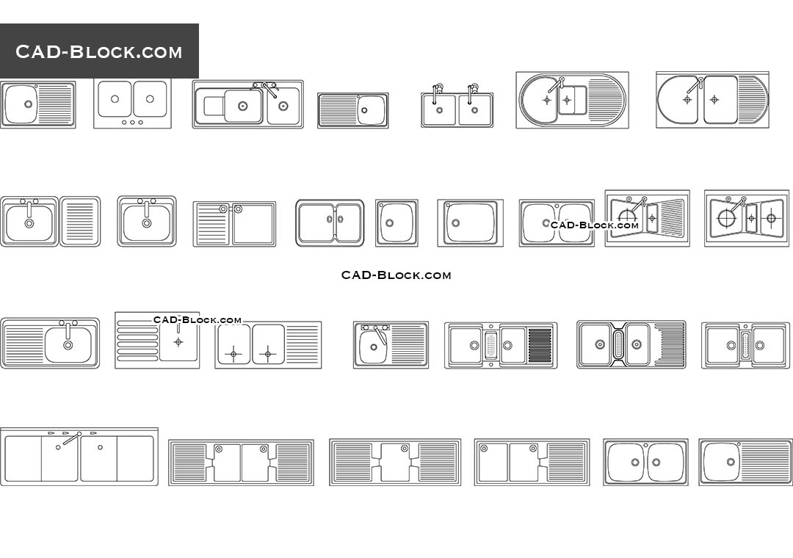




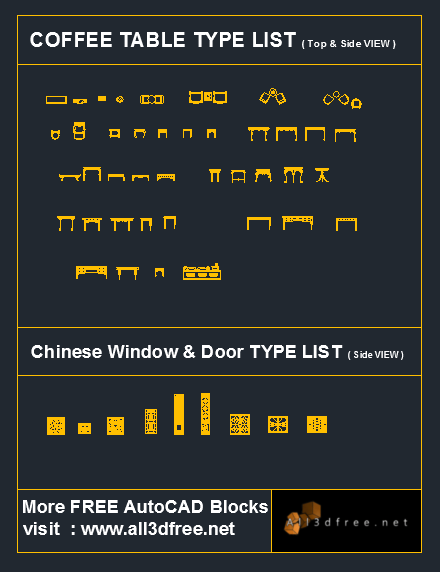



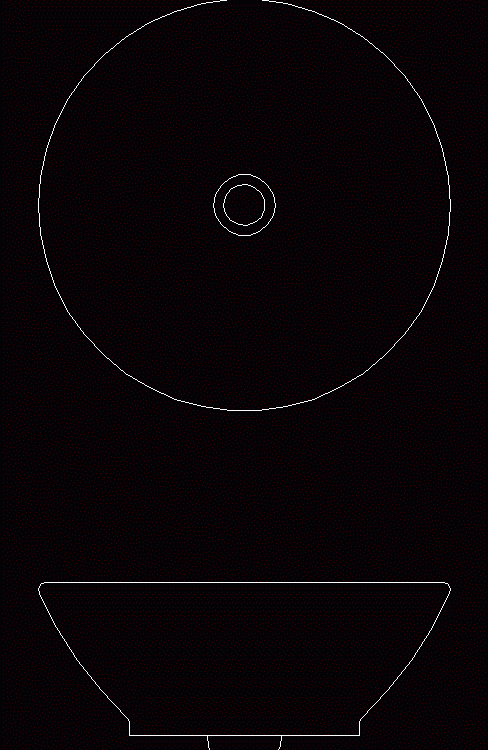




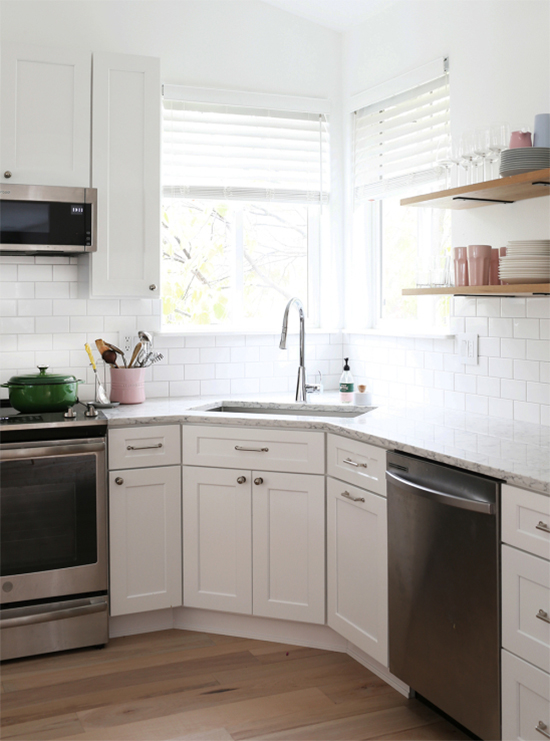



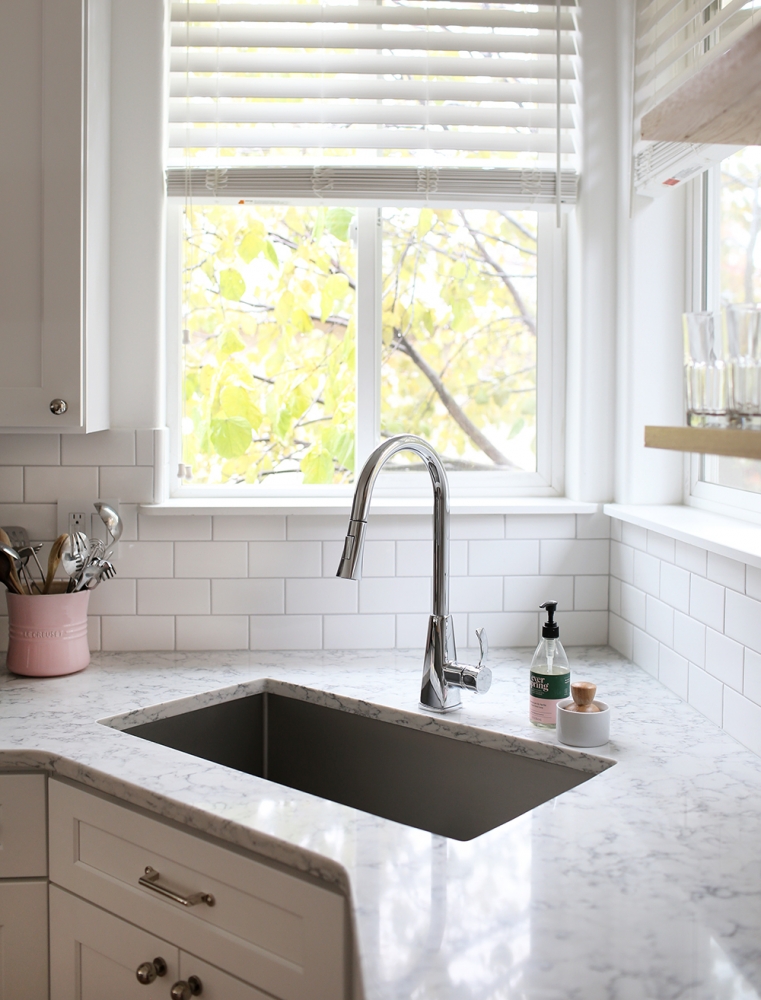
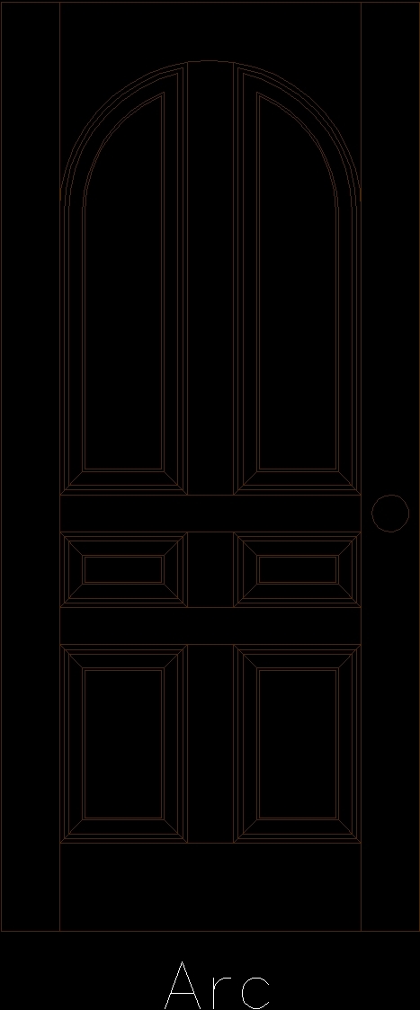
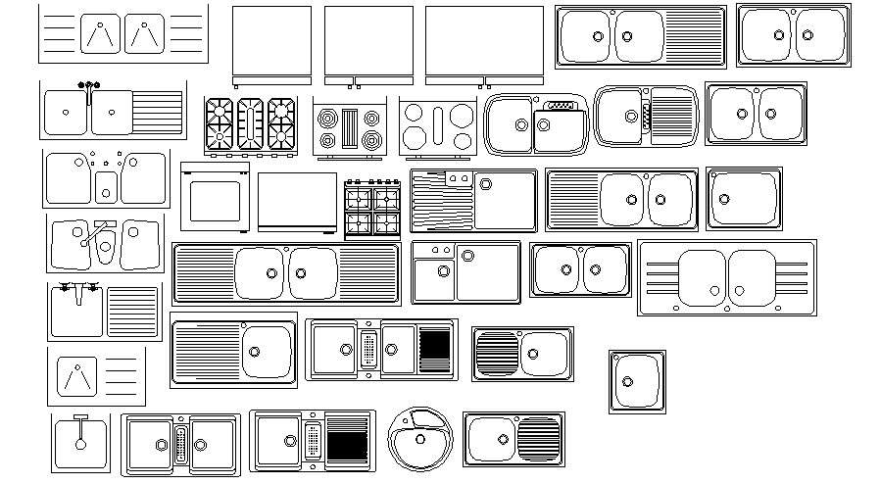





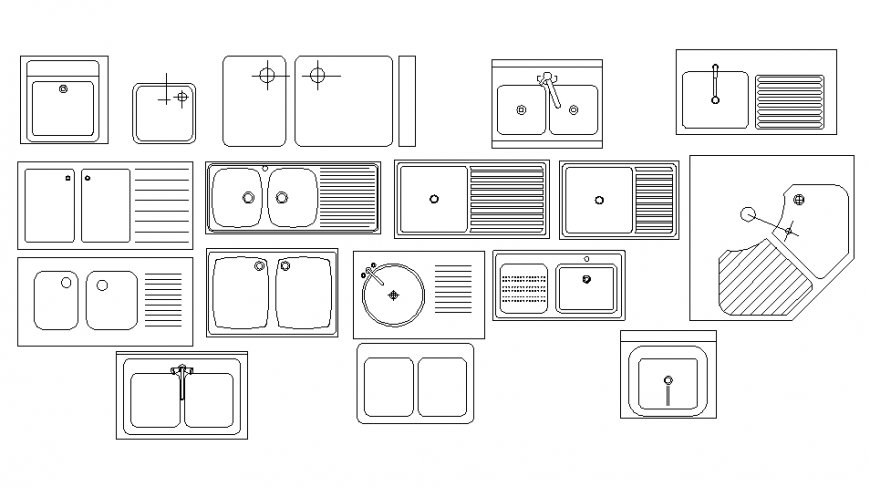


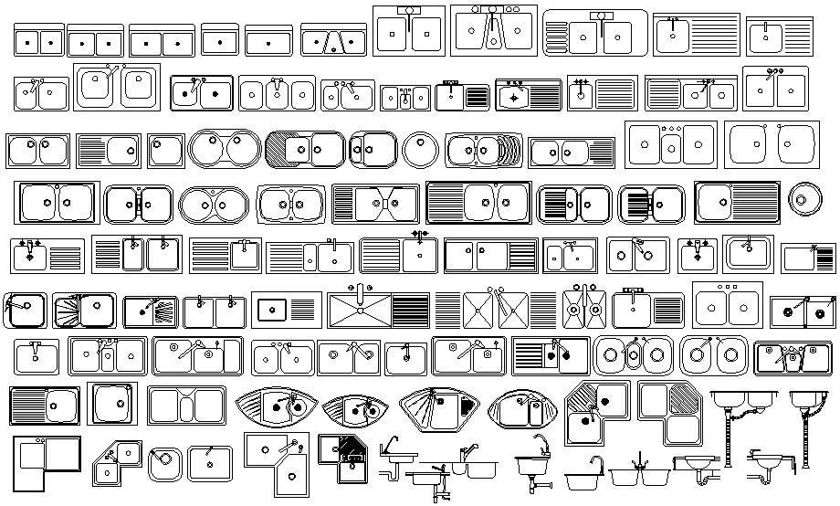


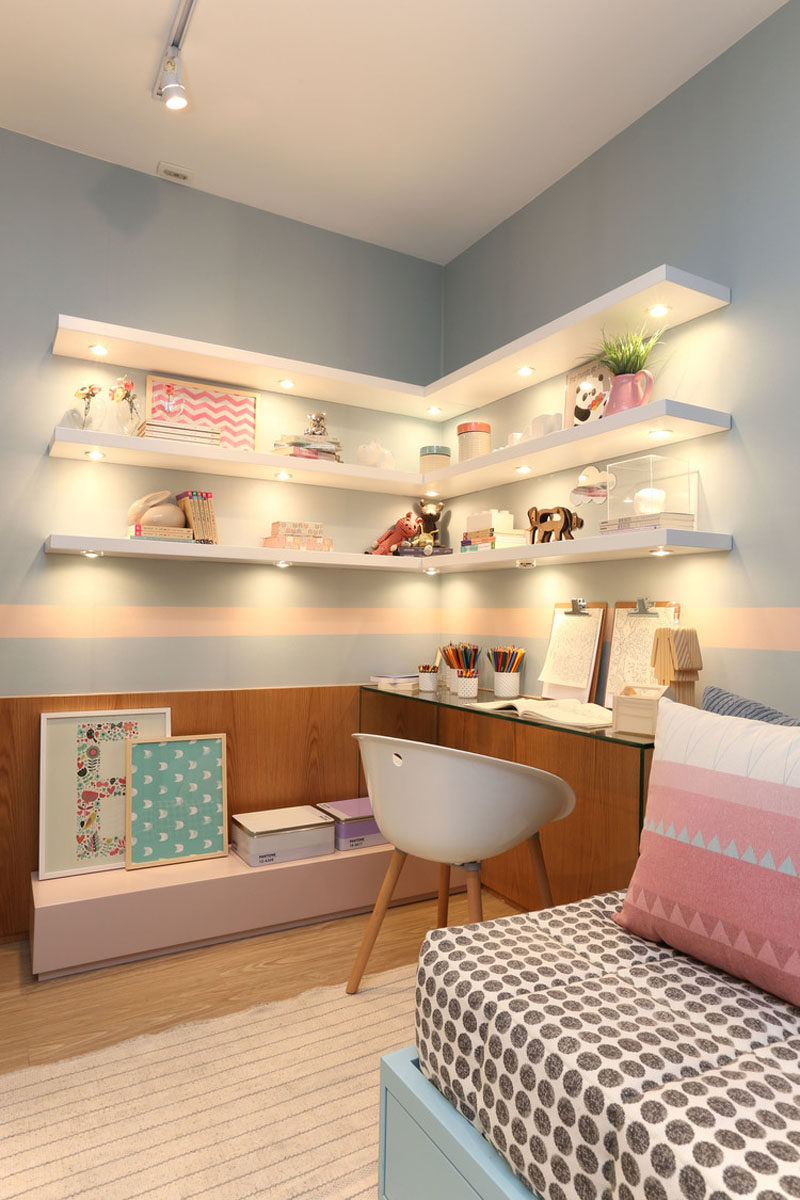

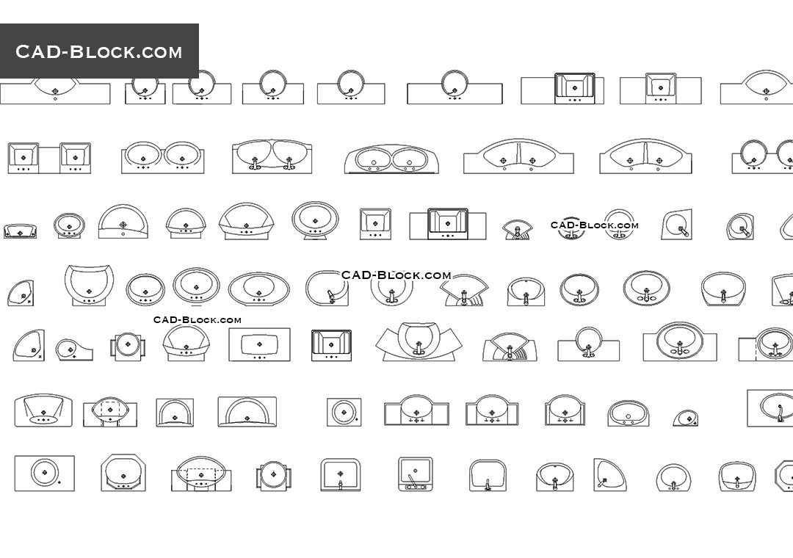
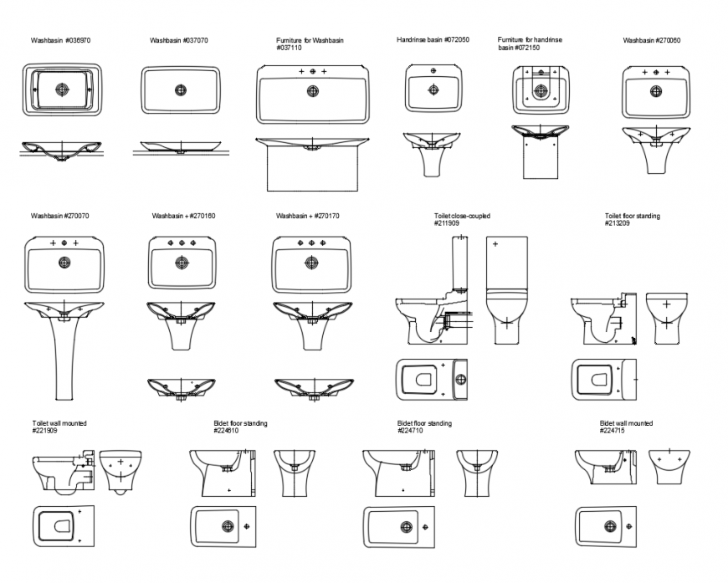
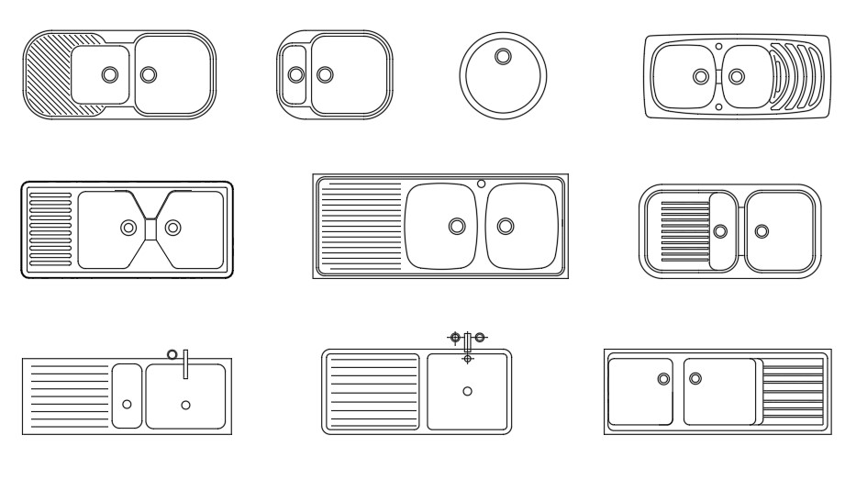
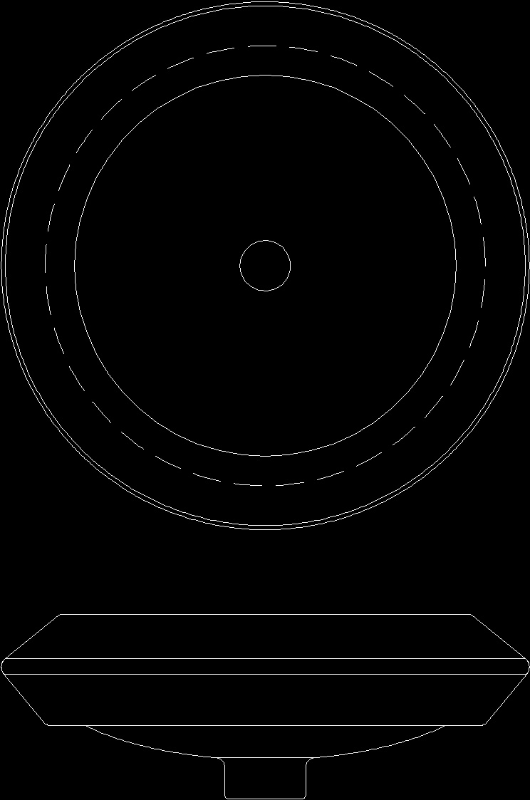

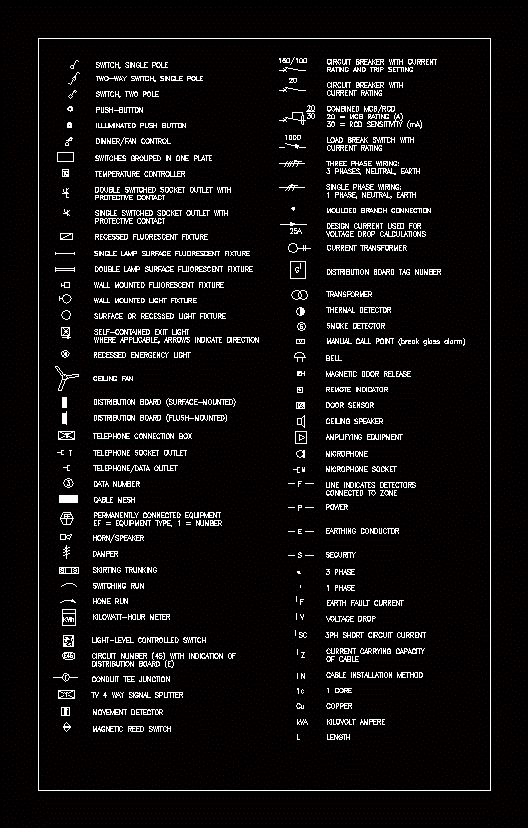

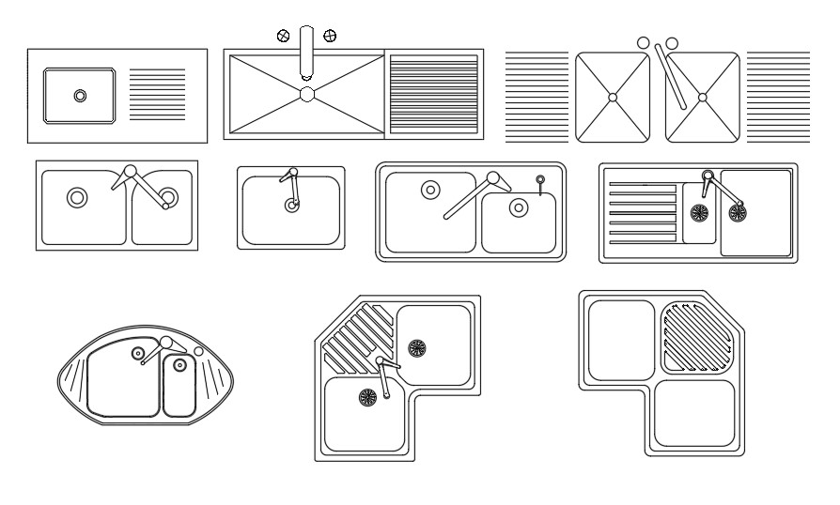
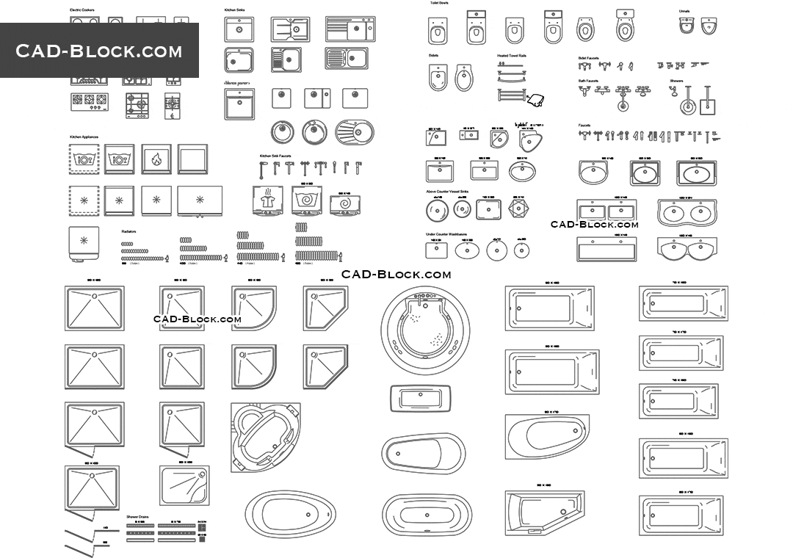

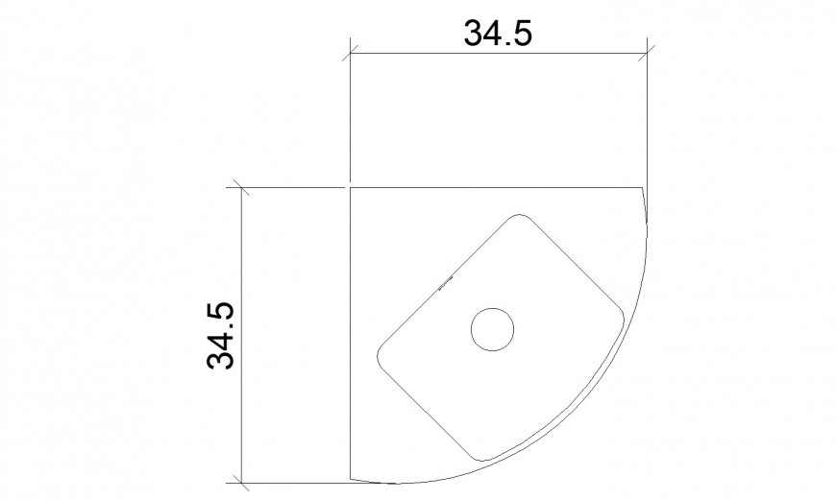

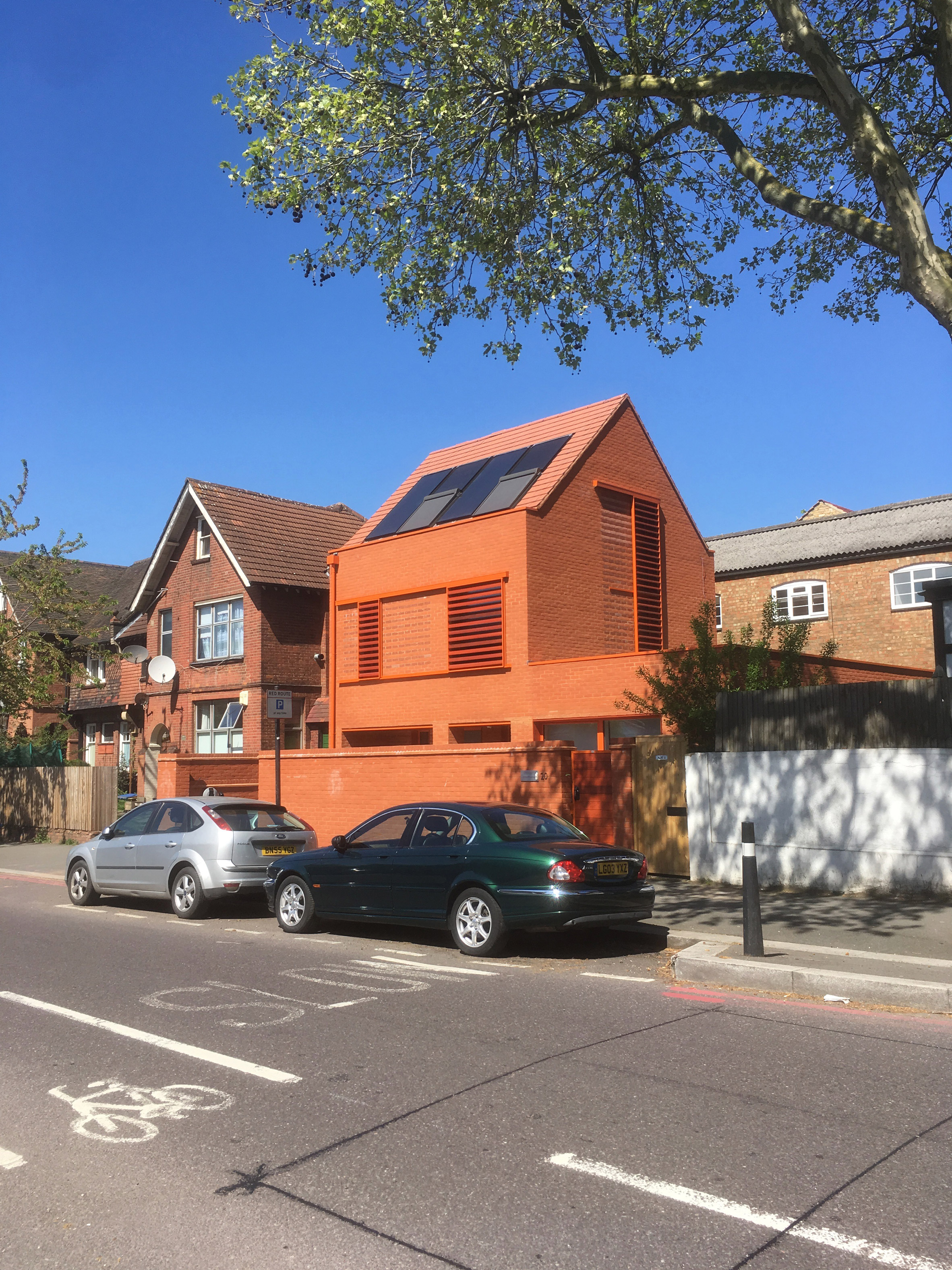
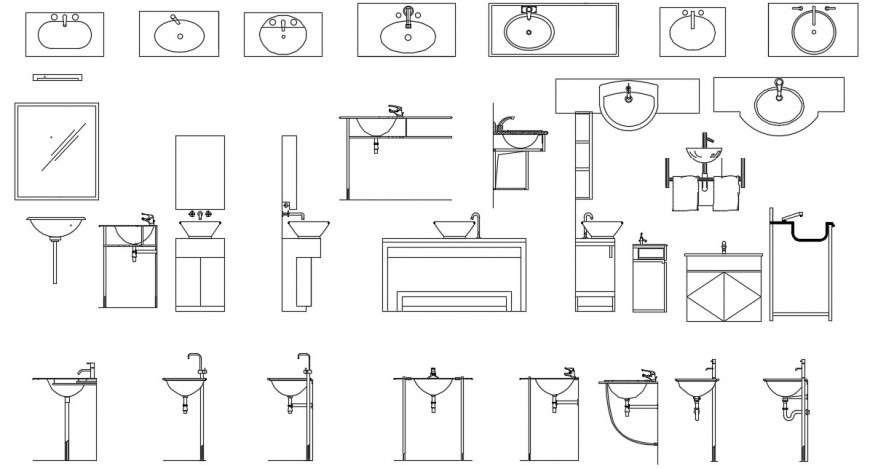




:max_bytes(150000):strip_icc()/orestudios_central_district_th_13-a414c78d68cb4563871730b8b69352d1.jpg)

