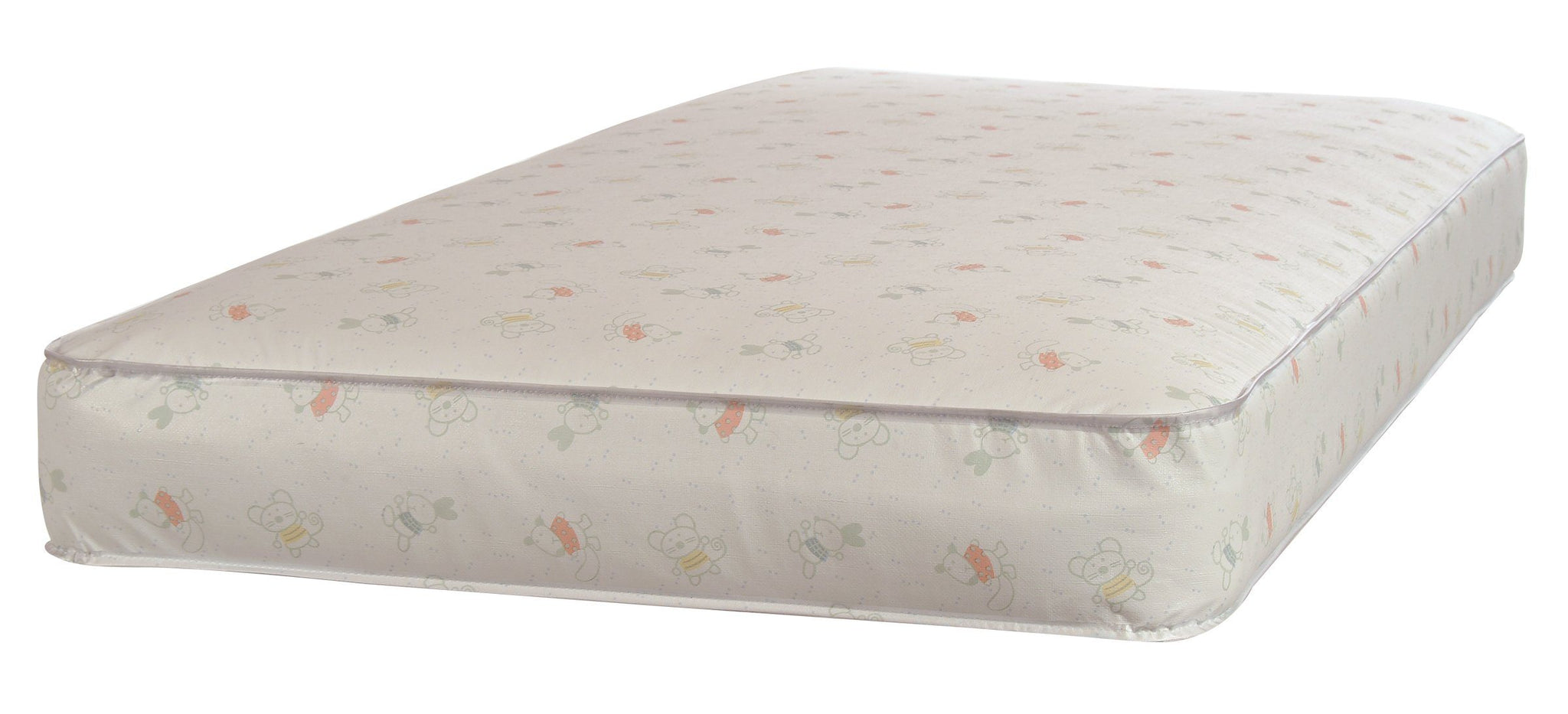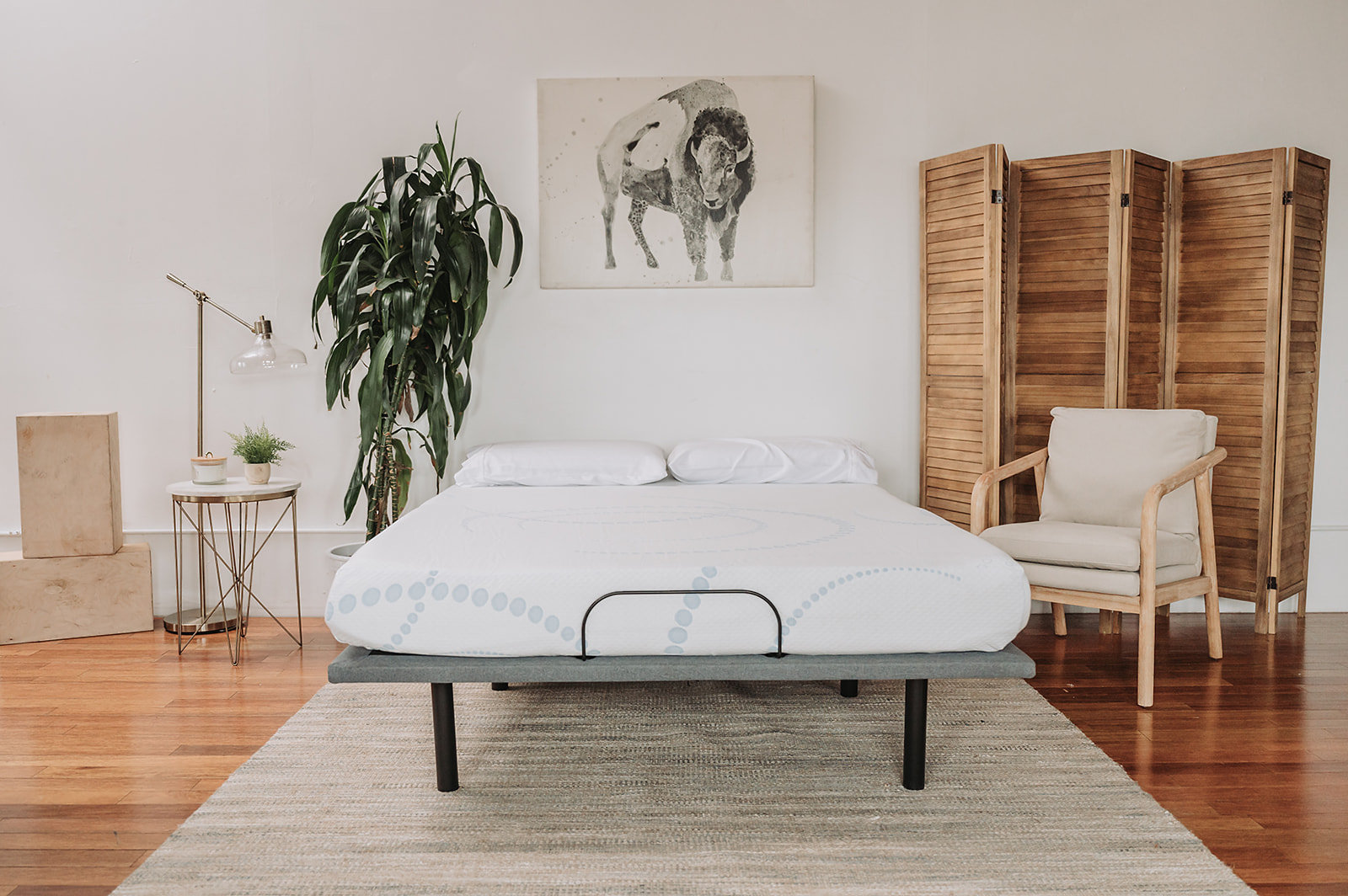For centuries, the people of the Assam region of India have been building and living in traditional homes that reflect the local culture, climate, and materials available. The Assam traditional house designs have evolved over time, but still remain distinct and unique to the area. From wooden houses and terracotta tile roofing to stilt houses and modernized khorka designs, the Assam traditional house designs are both aesthetically pleasing and highly functional. They demonstrate the undying spirit and resilience of the Assamese culture. Assam Style Wooden Houses Wooden houses are the most common type of traditional house Designs in Assam. Made from local wood such as teak and bamboo, they are designed to be strong and lightweight. These homes are typically two to three stories high and many feature rice granaries at the top. The houses have steep sloping roofs and are insulated with clay and dried grass to keep them warm in the winter and cool in the summer. The walls are generally constructed with bamboo or wooden planks and the windows are often made with large glass panes. Traditional Assam Roofing Styles Assam traditional house designs most often feature steep sloping roofs made of terracotta tiles. These tiles are designed to allow for maximum air circulation and also keep the homes cool during the hot summers. The roofs usually have a single span roof with a central ridge beam and four rafters. The eaves are very large and provide sun shade in the mornings and protection from the rain. Earthen Home Designs of Assam Earthen home designs are another popular type of traditional house designs in Assam. Made of mud and straw, these homes have been around for centuries. Typically, they are designed as single level homes with a courtyard in the center and a verandah surrounding the four walls. The roof is thatched with either grass or straw and typically has a gable roof with exposed rafters. Terracotta Tiled House Designs of Assam Terracotta tile roofing is a common feature of traditional house designs in Assam. These tiles are lightweight and allow air circulation, making them ideal for protecting the home from the hot Assam summers. The tiles are generally made in a variety of colors and styles, such as square, rectangular, and hexagonal shapes. The tiles are often decorated with intricate designs and patterns, adding visual interest to the home. Assam Stone and Bamboo Houses Assam stone and bamboo houses are another type of traditional Assam house designs. While bamboo is the most common building material used in these designs, stone can also be used. The walls are usually made of bamboo or wooden planks and the roof is typically made of woven bamboo or thatched grass. These homes usually have one or two storeys and are often elevated on stilts. Stilt Houses of Assam Stilt houses are a unique type of traditional Assam house designs. These houses are raised on wooden or stone stilts to protect them from the monsoons and floods. The stilts are usually about three feet high and can be customized in terms of height and width. The homes are typically single stories and often have wide verandahs or balconies around them. Raised Bungalow Designs of Assam Raised bungalow designs are another type of traditional Assam house designs. These homes are raised on stilts and often feature two or three stories. The walls of these homes are usually made of wooden planks and the roofs are typically flat and made of terracotta tiles. The windows are often large glass panes and the doors are usually made of wood or metal. The Traditional Khorika Houses of Assam Khorkia houses are a type of traditional Assam house designs. These homes are made of bamboo and are usually rectangular in shape. The roofs are typically made of dried grass thatched with straw and the walls are usually made of split bamboo. These homes often have a verandah around the sides and are typically one or two storeys. Modern Houses of Assam With Ancient Style Modern houses of Assam can be made with traditional Assam house designs. These homes typically feature modern materials such as stainless steel, glass, and concrete but maintain an ancient style. The walls are often made of wood and the roofs are typically made of terracotta tile. The windows are often large and designed to take advantage of natural light and ventilation. Assam Houses With Courtyards Courtyards are a common feature of Assam houses. These can be enclosed or open, depending on the design and layout of the home. Courtyards usually feature a water fountain or pond, plants, and seating areas. The courtyard allows for increased privacy, air circulation, and natural light into the home. Assam Traditional House Designs
Evolution of Assam Village House Design
 Assam has a long history and tradition of housing the local population. Traditional houses in Assam are known as
dekas
, and were made of wood and thatch, being sturdily built and tight in construction for the monsoon climate.
Originally, the old style of
Assam village houses
was significant of certain climatic conditions. Low rooftops and loosely arranged slats for walls provided
natural ventilation
, keeping the interiors well-ventilated during summer and also allowing ample air and light to filter through. An interesting feature of Assam village houses is the use of an inner courtyard to keep a
traditional kraal
, or corral for cattle, which is essential for the rural lifestyle.
Assam has a long history and tradition of housing the local population. Traditional houses in Assam are known as
dekas
, and were made of wood and thatch, being sturdily built and tight in construction for the monsoon climate.
Originally, the old style of
Assam village houses
was significant of certain climatic conditions. Low rooftops and loosely arranged slats for walls provided
natural ventilation
, keeping the interiors well-ventilated during summer and also allowing ample air and light to filter through. An interesting feature of Assam village houses is the use of an inner courtyard to keep a
traditional kraal
, or corral for cattle, which is essential for the rural lifestyle.
Evolution in Materials and Design
 Modern Assam village houses feature more lasting building material like laterite stone or concrete, while keeping the old style design for roofs and walls. While these materials may be more costly and labor-intensive to obtain and arrange within the traditional house designs, they are more long-lasting and can better withstand the monsoon season, as well as providing greater insulation against the intense heats of summer.
In modern Assam village houses, we also find the
integration of modern technology
such as the use of solar energy for hot water, or the use of low-energy cooling systems. This is connected to village
sustainability initiatives
, in which local people are investing in energy efficient infrastructure design and modern amenities to carry into the future.
Modern Assam village houses feature more lasting building material like laterite stone or concrete, while keeping the old style design for roofs and walls. While these materials may be more costly and labor-intensive to obtain and arrange within the traditional house designs, they are more long-lasting and can better withstand the monsoon season, as well as providing greater insulation against the intense heats of summer.
In modern Assam village houses, we also find the
integration of modern technology
such as the use of solar energy for hot water, or the use of low-energy cooling systems. This is connected to village
sustainability initiatives
, in which local people are investing in energy efficient infrastructure design and modern amenities to carry into the future.
Preserving and Modernizing Traditions
 The modern Assam village house design shows an interesting relation between local and traditional styles, and modern materials and technology. Preserving the tradition of the old style dekas while incorporating modern amenities is a unique balancing act found throughout the villages in the region.
The use of traditional materials and house designs is still prevalent, as they are often more economical than the use of modern materials. However, the availability of greater funding and educated labor are resulting in more modern housing designs, which are then adapted to the monsoon climate of Assam.
The result of this combination is a unique house design, which combines the the tradition of old-style Assam village houses and the convenience of modern amenities. The result is a sustainable house design that blends the best of both traditional and modern materials and technologies.
The modern Assam village house design shows an interesting relation between local and traditional styles, and modern materials and technology. Preserving the tradition of the old style dekas while incorporating modern amenities is a unique balancing act found throughout the villages in the region.
The use of traditional materials and house designs is still prevalent, as they are often more economical than the use of modern materials. However, the availability of greater funding and educated labor are resulting in more modern housing designs, which are then adapted to the monsoon climate of Assam.
The result of this combination is a unique house design, which combines the the tradition of old-style Assam village houses and the convenience of modern amenities. The result is a sustainable house design that blends the best of both traditional and modern materials and technologies.










