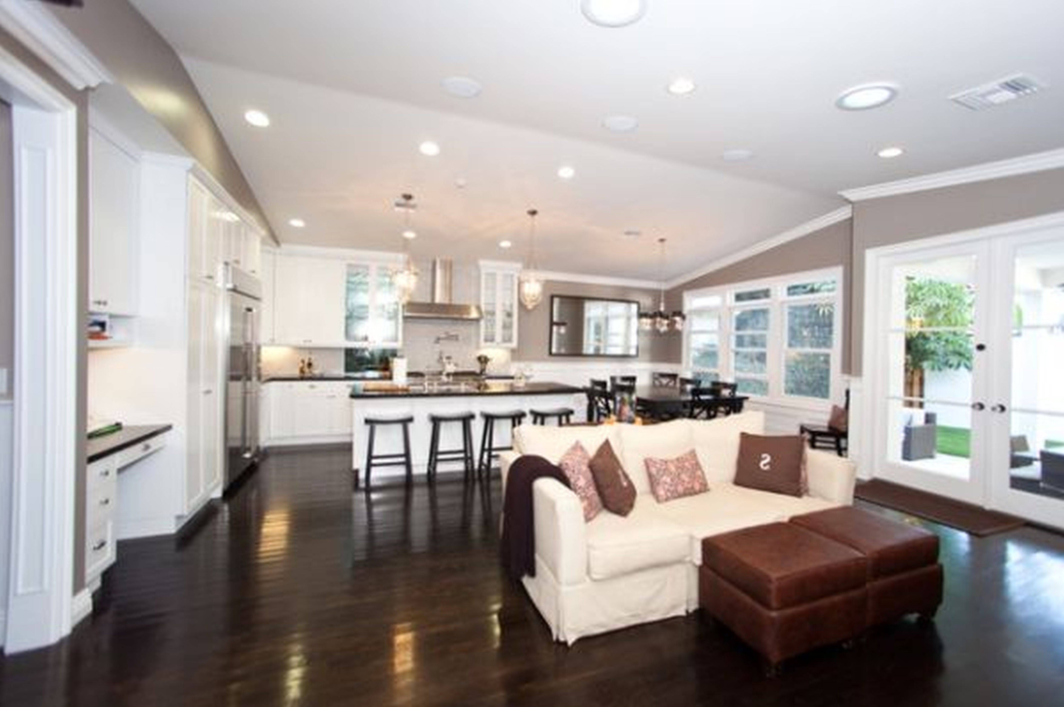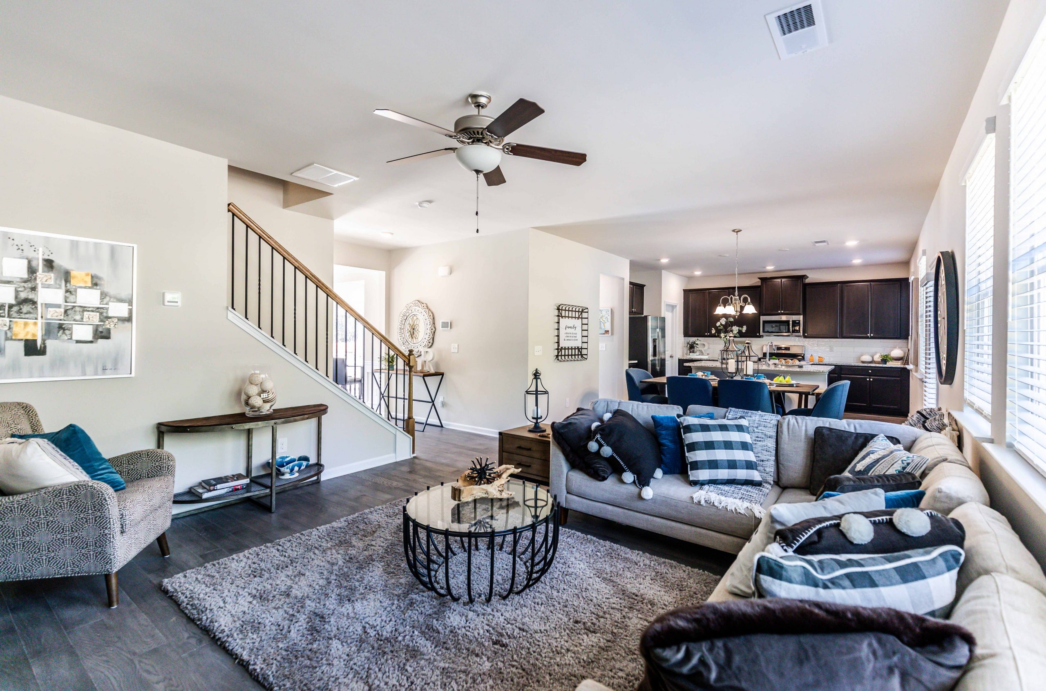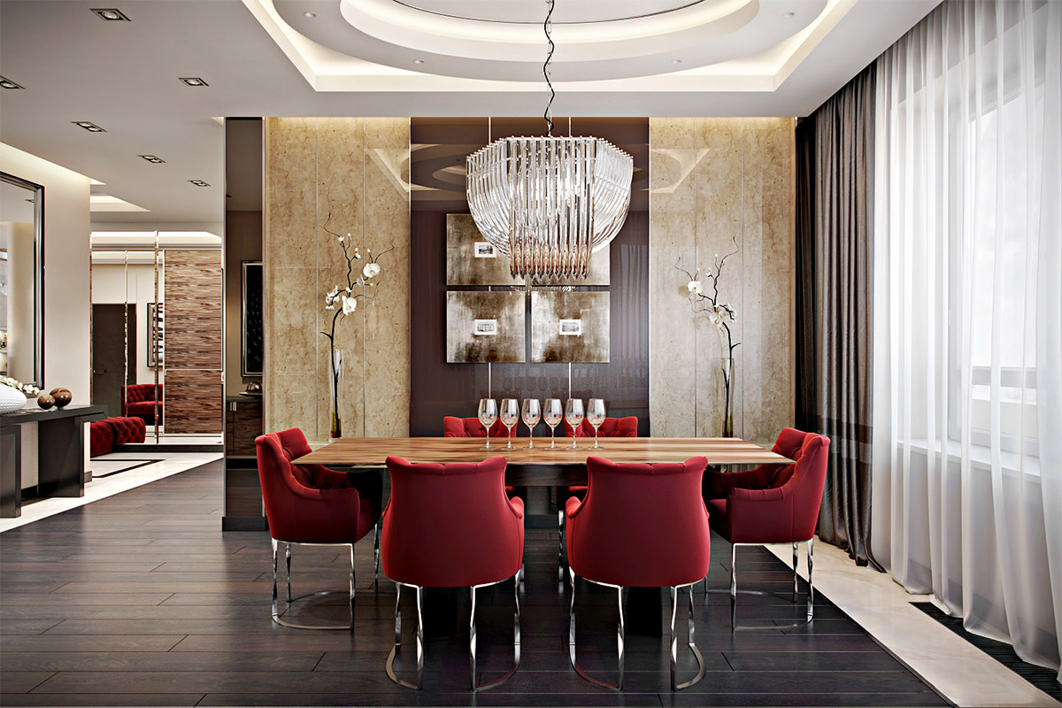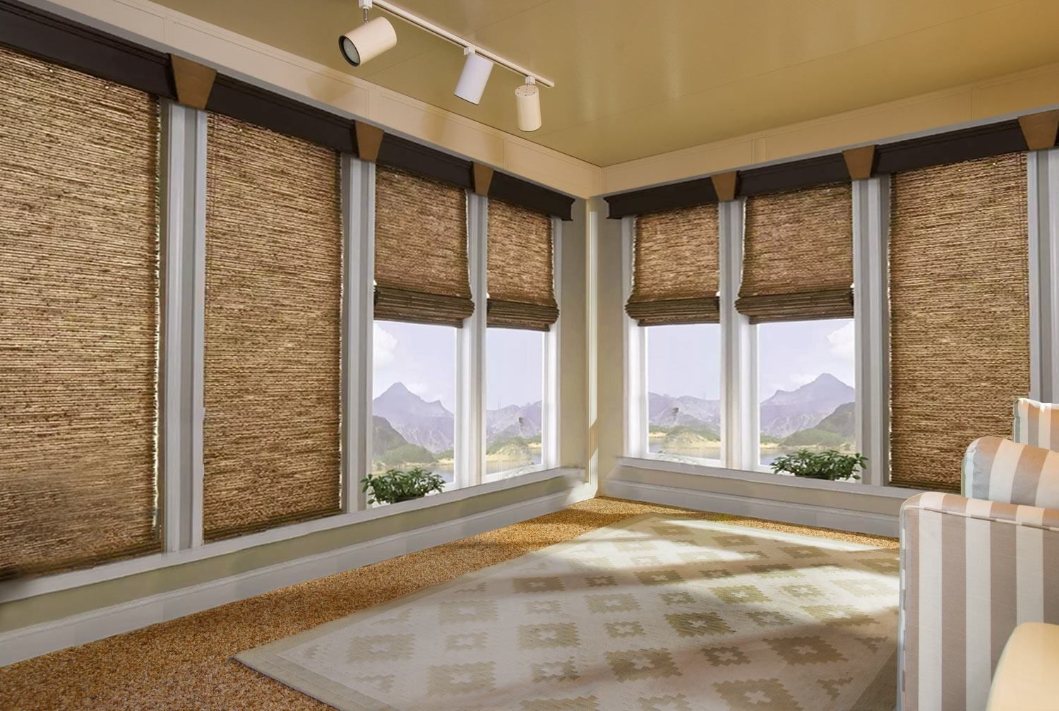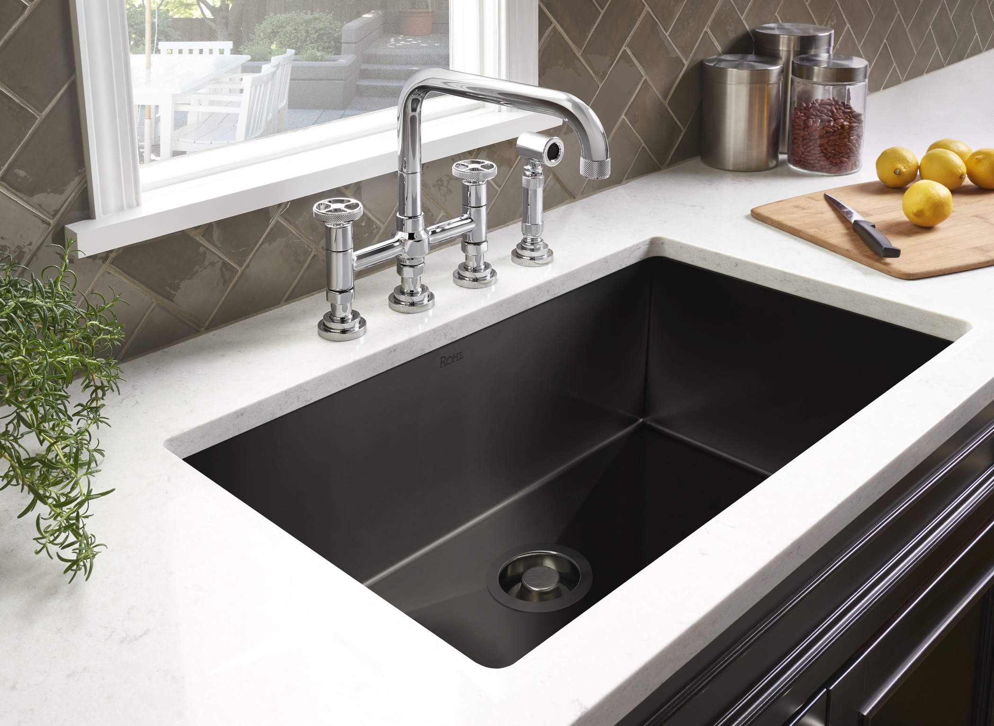If you're looking to add some architectural interest and charm to your home, an archway between your kitchen and living room is a great choice. Not only does it create a stunning visual element, but it also helps to connect these two important spaces in your home. Archway design is a versatile and timeless addition that can work in a variety of kitchen and living room layouts. Let's take a look at some creative archway design ideas to inspire your own home renovation project.Archway Design Ideas for Kitchen and Living Room
An open concept layout is a popular choice for modern homes, as it creates a sense of spaciousness and allows for easy flow between rooms. To add a touch of elegance to your open concept kitchen and living room, consider incorporating an archway. Kitchen and living room archway can serve as a focal point and create a seamless transition between the two spaces. You can also choose to have the archway framed with columns for a more traditional look or keep it simple with a curved opening.Open Concept Kitchen and Living Room with Archway
There are many ways to incorporate an archway in your kitchen and living room, depending on your personal style and the existing layout of your home. For a farmhouse-inspired look, you can opt for a rustic archway made of reclaimed wood. If you have a modern home, a sleek and minimalistic archway made of metal or glass can add a touch of sophistication. Another idea is to have a multi-functional archway that not only serves as a visual element but also provides storage or shelving space. This can be especially useful in smaller homes where space is limited.How to Incorporate an Archway in Your Kitchen and Living Room
If you want to create a division between your kitchen and living room without completely closing off the two spaces, an archway divider is the perfect solution. This type of archway design allows for visual connection and natural light flow while still defining the two areas as separate. You can choose to have the archway at different heights, add decorative elements, or even incorporate a sliding door for added privacy.Archway Divider Between Kitchen and Living Room
An archway is a great way to create a seamless transition between your kitchen and living room, especially when the two spaces have different flooring or wall colors. You can choose to have the archway opening lined with the same material as your kitchen backsplash or living room accent wall for a cohesive look. This not only adds visual interest but also helps to tie the two spaces together.Creating a Seamless Transition with an Archway from Kitchen to Living Room
If you have an open floor plan that combines your kitchen, living room, and dining area, an archway can help to define each space while maintaining a sense of openness. Open floor plan archway designs can be more elaborate and grand, serving as a statement piece in your home. You can also choose to have multiple archways throughout the space to create a sense of symmetry and balance.Archway Designs for Open Floor Plan Kitchen and Living Room
One of the biggest benefits of incorporating an archway between your kitchen and living room is that it can help to maximize space in your home. If you have a smaller kitchen or living room, a narrow archway can create the illusion of more space and make the room feel larger. This is especially useful in apartments or townhouses where every inch counts.Maximizing Space with an Archway Between Kitchen and Living Room
Archways are not only functional but also add character and charm to your home. They can be a great way to incorporate vintage or historic elements into a modern space or add a touch of elegance to a more traditional home. For a more dramatic look, you can choose to have a double archway with intricate details or opt for a curved archway for a softer and more romantic feel.Adding Character to Your Home with an Archway from Kitchen to Living Room
There are endless possibilities when it comes to archway ideas for connecting your kitchen and living room spaces. You can choose a design that complements the overall style of your home or go for a unique and eye-catching feature. Some other ideas to consider include a floor-to-ceiling archway, an archway with a built-in fireplace, or an archway with integrated lighting.Archway Ideas for Connecting Kitchen and Living Room Spaces
Whether you're renovating your home or just looking to add some fresh design elements, an archway between your kitchen and living room is a sure way to transform the space. From creating a seamless transition to maximizing space and adding character, there are multiple benefits to incorporating an archway in your home. With the right design and materials, an archway can truly elevate the look and feel of your kitchen and living room.Transforming Your Kitchen and Living Room with an Archway
The Benefits of an Arch Between the Kitchen and Living Room

The Perfect Way to Connect Two Important Spaces
 One of the most popular design trends in modern homes is the use of an arch to connect the kitchen and living room. This architectural feature not only adds a touch of elegance and style to your home but also serves a practical purpose. The arch serves as a seamless transition between the two spaces, creating an open and airy feel while still maintaining distinct areas for cooking and relaxation. Here are some of the key benefits of incorporating an arch between your kitchen and living room.
1. Creates Visual Interest and Flow
An arch is a visually appealing design element that adds depth and dimension to your home. It breaks up the monotony of a flat wall and adds a sense of flow and continuity between the kitchen and living room. This is especially beneficial for open-concept homes where the two spaces are interconnected. The arch serves as a focal point, drawing the eye from one area to the other and creating a harmonious flow throughout the home.
2. Maximizes Natural Light
Incorporating an arch between the kitchen and living room can also help to maximize natural light in your home. By eliminating the barrier of a solid wall, light can flow freely between the two spaces, making both areas feel brighter and more spacious. This is particularly advantageous for smaller homes or rooms with limited windows, as the arch allows light to bounce and reflect throughout the space.
3. Encourages Conversation and Connection
The arch is not just a physical connection between the kitchen and living room, but it also promotes a sense of connection and togetherness. By eliminating the wall, it allows for easier communication and interaction between family members and guests in the two spaces. Whether you're cooking a meal or watching TV, an arch between the kitchen and living room fosters a sense of togetherness and community in the home.
4. Adds Architectural Interest
An arch is a timeless architectural feature that adds character and charm to any home. It can be customized to suit any style, from modern and sleek to traditional and rustic. The addition of an arch instantly elevates the design and adds a touch of sophistication to your home. It also serves as a unique selling point if you ever decide to put your house on the market.
5. Versatile Design Options
There are endless design options when it comes to incorporating an arch between the kitchen and living room. From simple and subtle to ornate and detailed, you can choose a design that complements your home's style and your personal taste. You can also experiment with different materials, such as brick, stone, or wood, to create a truly unique and personalized arch.
In conclusion, an arch between the kitchen and living room is not only a visually appealing design element but also serves many practical purposes. It creates a seamless transition between the two spaces, maximizes natural light, promotes communication and connection, adds architectural interest, and offers versatile design options. So if you're looking to update your home's design, consider incorporating an arch between your kitchen and living room for a stylish and functional addition to your space.
One of the most popular design trends in modern homes is the use of an arch to connect the kitchen and living room. This architectural feature not only adds a touch of elegance and style to your home but also serves a practical purpose. The arch serves as a seamless transition between the two spaces, creating an open and airy feel while still maintaining distinct areas for cooking and relaxation. Here are some of the key benefits of incorporating an arch between your kitchen and living room.
1. Creates Visual Interest and Flow
An arch is a visually appealing design element that adds depth and dimension to your home. It breaks up the monotony of a flat wall and adds a sense of flow and continuity between the kitchen and living room. This is especially beneficial for open-concept homes where the two spaces are interconnected. The arch serves as a focal point, drawing the eye from one area to the other and creating a harmonious flow throughout the home.
2. Maximizes Natural Light
Incorporating an arch between the kitchen and living room can also help to maximize natural light in your home. By eliminating the barrier of a solid wall, light can flow freely between the two spaces, making both areas feel brighter and more spacious. This is particularly advantageous for smaller homes or rooms with limited windows, as the arch allows light to bounce and reflect throughout the space.
3. Encourages Conversation and Connection
The arch is not just a physical connection between the kitchen and living room, but it also promotes a sense of connection and togetherness. By eliminating the wall, it allows for easier communication and interaction between family members and guests in the two spaces. Whether you're cooking a meal or watching TV, an arch between the kitchen and living room fosters a sense of togetherness and community in the home.
4. Adds Architectural Interest
An arch is a timeless architectural feature that adds character and charm to any home. It can be customized to suit any style, from modern and sleek to traditional and rustic. The addition of an arch instantly elevates the design and adds a touch of sophistication to your home. It also serves as a unique selling point if you ever decide to put your house on the market.
5. Versatile Design Options
There are endless design options when it comes to incorporating an arch between the kitchen and living room. From simple and subtle to ornate and detailed, you can choose a design that complements your home's style and your personal taste. You can also experiment with different materials, such as brick, stone, or wood, to create a truly unique and personalized arch.
In conclusion, an arch between the kitchen and living room is not only a visually appealing design element but also serves many practical purposes. It creates a seamless transition between the two spaces, maximizes natural light, promotes communication and connection, adds architectural interest, and offers versatile design options. So if you're looking to update your home's design, consider incorporating an arch between your kitchen and living room for a stylish and functional addition to your space.







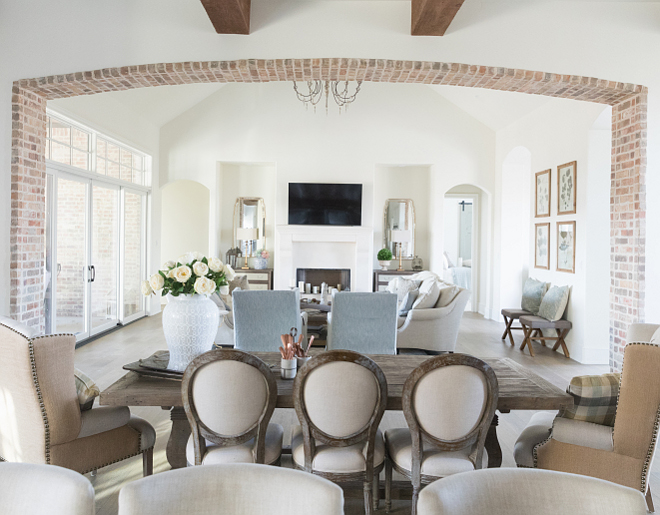




















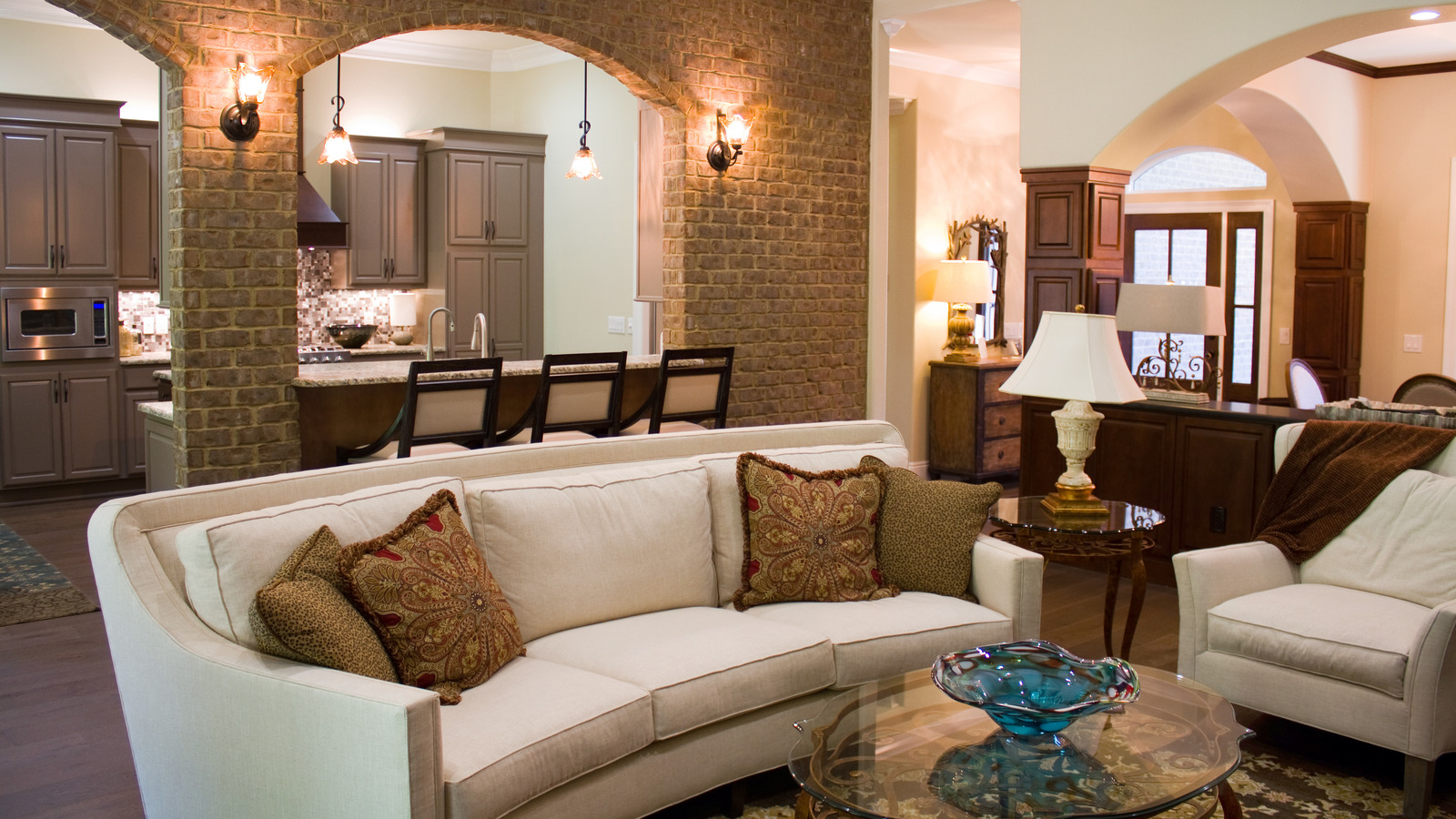













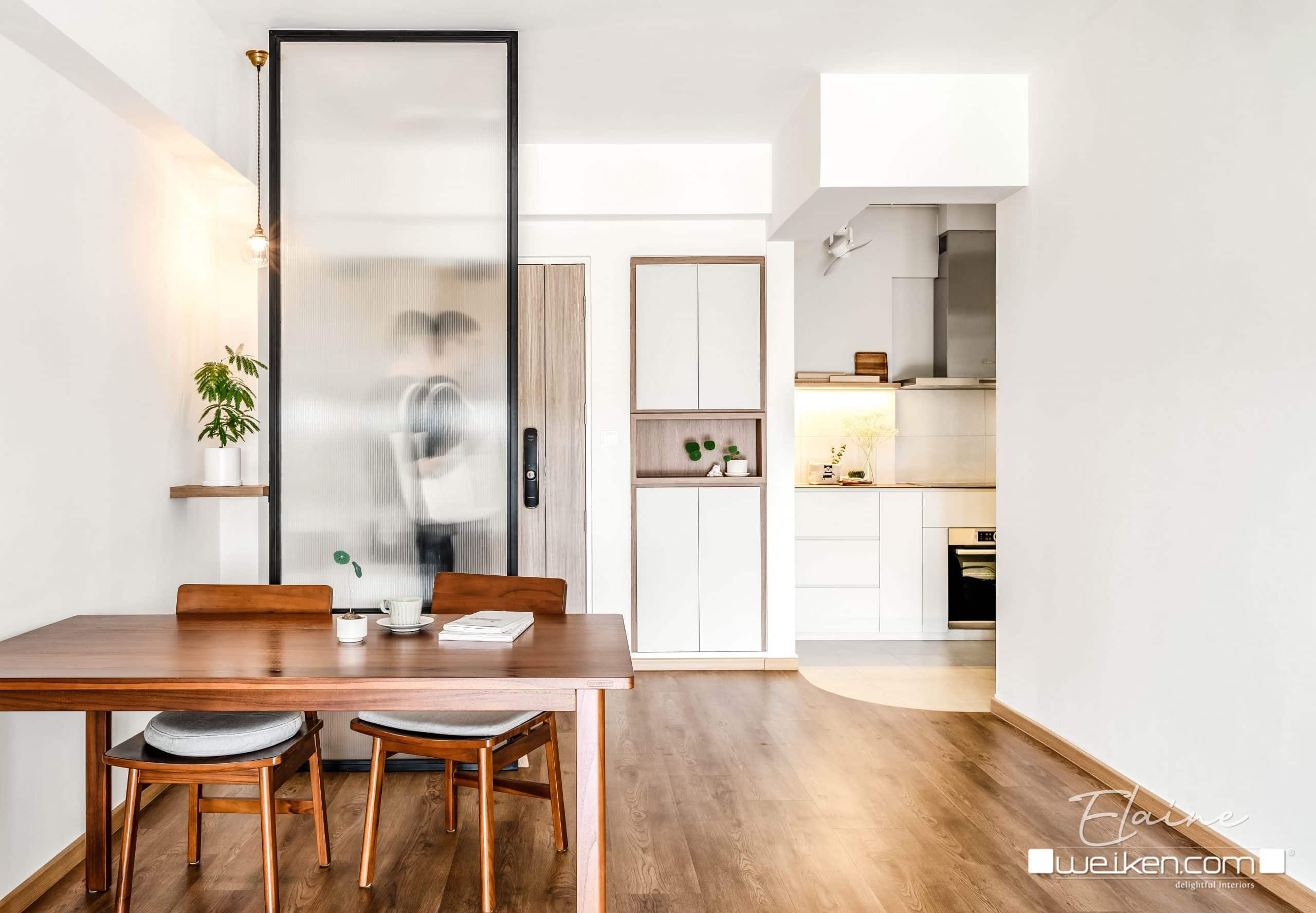














/open-concept-living-area-with-exposed-beams-9600401a-2e9324df72e842b19febe7bba64a6567.jpg)




