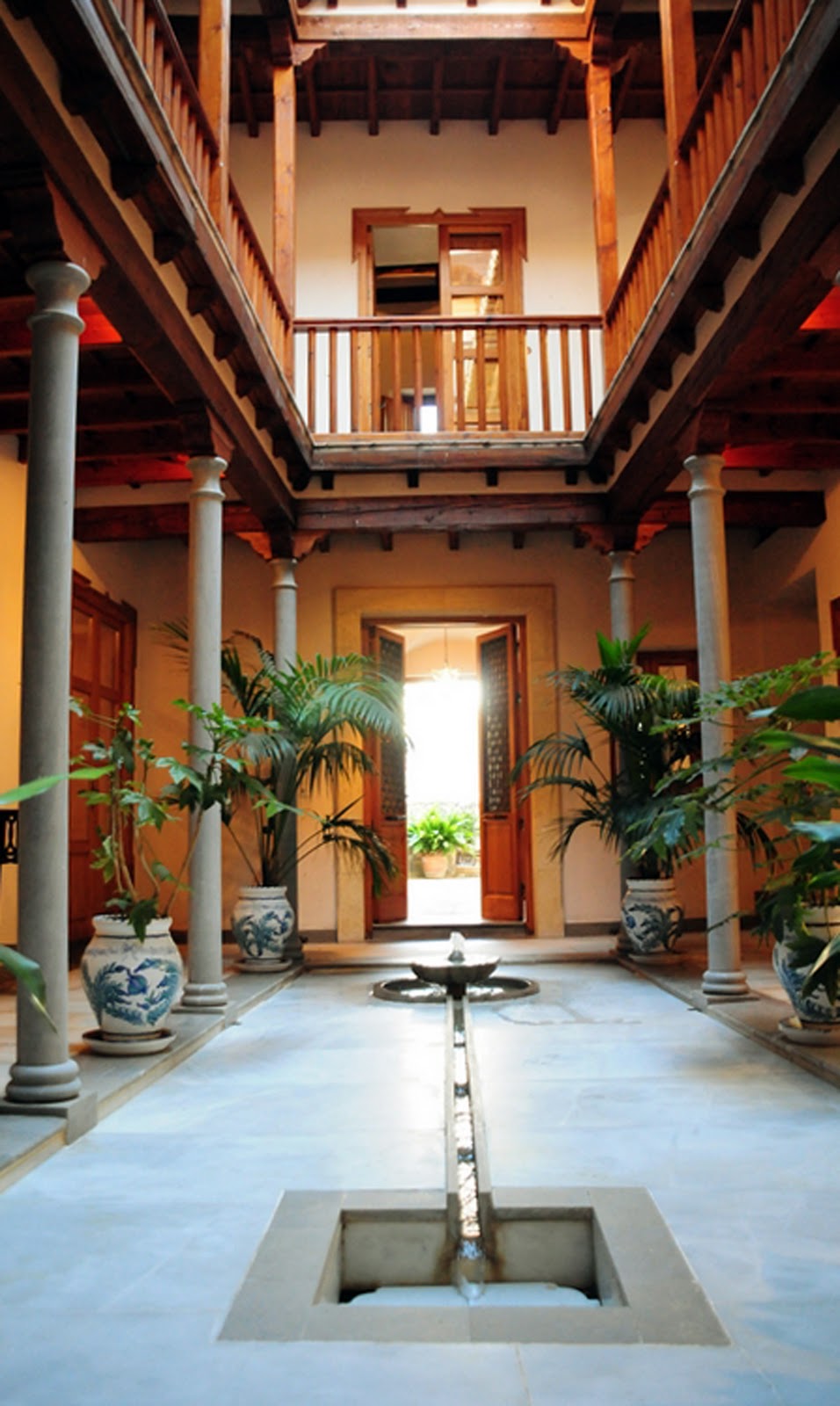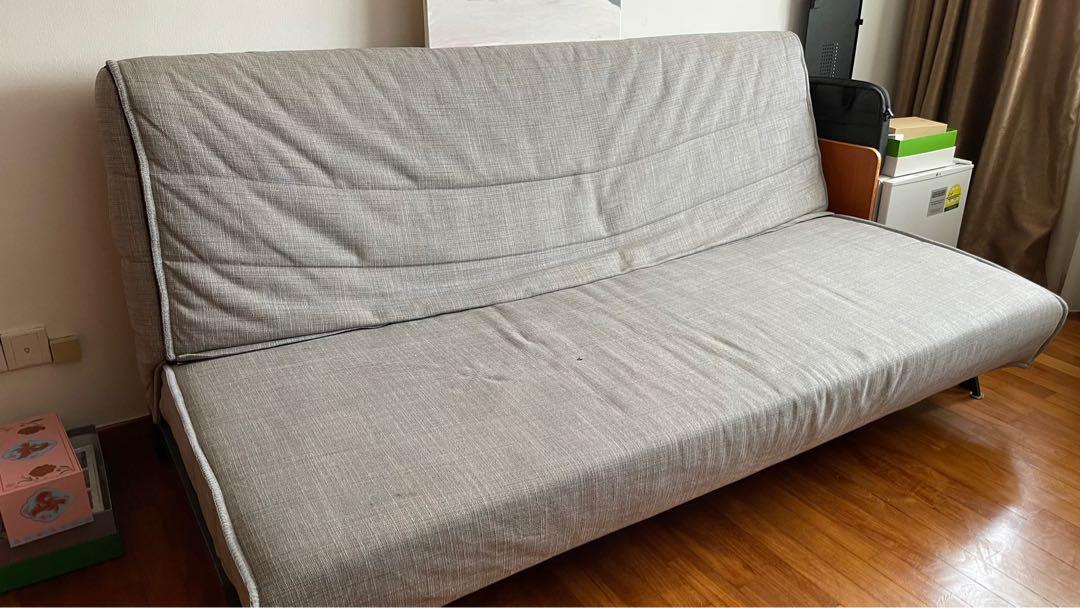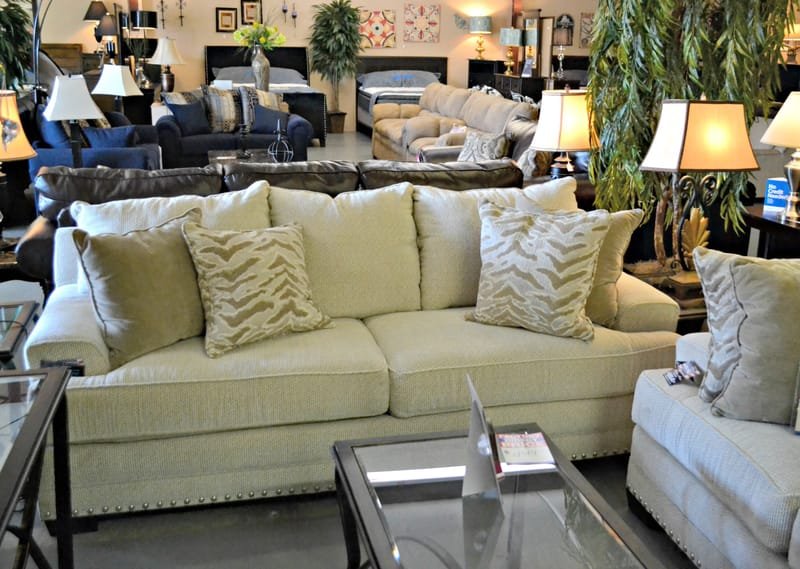Indian house designs are generally based on timeless principles that promote aesthetic, functional and spiritual components in equal measure. A traditional Indian house typically features a courtyard, large columns, balconies with wooden balcony railings, thick masonry walls and terracotta roofs – all of which are designed to provide more thermal comfort throughout the year. In addition to this, some traditional house designs feature a verandah and a colonnade to provide shade to residents from the hot sun. These traditional house designs often feature an array of intricate patterns such as flowered designs, religious motifs and floral imprints that give the structure a truly Indian identity. Echoes from the past, Indian designs are still alive and can be seen in many native villages and modern-day homes alike. Traditional Indian house designs are ultimately a great way to add a unique and old-fashioned touch to your home.Traditional Indian House Designs
Vernacular Indian house designs reflect the changing climate and environment of local regions all over India. There is a strong emphasis on eco-sensitivity, functionality and perfecting thermal comfort. These house designs often incorporate the use of locally sourced building materials such as bamboo, mud, stones and masonry for creating effective walls that provide natural insulation against the sun, wind and moisture. To take this concept one step further, some vernacular house designs use recycled materials and other building components that assure optimal air circulation, efficient cooling properties and minimal maintenance needs. Modern vernacular Indian house designs make use of various green elements such as green roofs, large open-windows, water harvesting systems and rooftop gardens to reduce overall energy consumption. Additionally, some vernacular Indian house designs feature traditional building techniques such as using rafters instead of steel for load-bearing walls or using fired bricks instead of concrete blocks.Vernacular Indian House Designs
Sustainable Indian house designs focus on using natural resources in a smart and renewable manner in order to reduce the overall impact of buildings on the environment. Taking into account the local resources available, these house designs are designed to use the most energy-efficient systems. In addition to this, components such as solar energy systems, zero-emission transportation systems, water recycling systems and earth-sheltered buildings are also incorporated in sustainable Indian house designs. Sustainable Indian house designs not only use renewable energy sources but also the traditional building techniques, materials, ecological landscaping and water management systems that make the buildings self-sufficient. From passive solar designs and super-insulated walls to living roofs and rainwater harvesting systems, sustainable Indian house designs provide an ideal way to reduce your overall energy consumption and carbon footprint.Sustainable Indian House Designs
Modern Indian house designs are typically characterized by sleek materials, contemporary lines and large open-spaces. These house designs often feature creative and modern elements such as floor-to-ceiling glass walls, seamless glass elements and expansive balcony terraces. Additionally, modern Indian house designs can also feature more traditional elements such as intricate wooden ceiling designs, open-air courtyards and other features that add a touch of traditional flair. Modern Indian house designs often offer greater flexibility and efficiency in their floor plans. In addition to this, these designs are often created to reflect the lifestyle of the owners and tend to focus on more details. Some modern Indian house designs even make use of smart technology such as automated window shutters, energy efficient lighting and even automatic climate control systems. All of these features provide greater convenience and make life much easier.Modern Indian House Designs
Timber house designs from the Indian subcontinent are unique for their majestic style. These unique structures often feature dramatic timber designs, large open terraces and exposed trusses that are designed to make the most of the outdoor space. In addition to this, these timber house designs often feature intricate carpentry work, elaborate designs and unique details that make the building stand out from the crowd. The use of timber in Indian house designs provides an organic feel that is not only visually stunning but also highly economical, as timber can be used in place of more expensive building materials such as steel and concrete. Timber house designs are also incredibly sturdy, fire-resistant and earthquake-safe, making them an ideal choice for homes in many Indian regions. The use of timber also makes these house designs easy to customize in both style and size to suit specific budget requirements. Timber House Designs from Indian Subcontinent
Vastu-compliant ancient Indian house designs are based on the principles of the ancient Indian science of architecture and metaphysics. This science places great importance on cardinal directions and how they interact with each other. For example, according to Vastu Scholar Dr. T. Subramanyam, the north direction is said to be the most desirable. Vastu-compliant ancient Indian house designs therefore often feature a north-facing entrance, to let in the maximum amount of luck for the occupants. These ancient Indian house designs also consider different elements such as water, fire, air and earth and how they interact with each other. Creating subtle gradients and incorporating aspects such as geomagnetic energy, these house designs help to create a harmonious environment where positive energy can flourish. When these principles are applied to ancient Indian house designs, the result is a building that is spiritually connected to its surrounding environment.Vastu-compliant Ancient Indian House Designs
Terracotta ancient Indian house designs are one of the oldest and most traditional building styles found in India. These houses have been constructed using local, regional and traditional building materials such as terracotta or clay-fired bricks, mud and stones. These materials have been used to construct strong and durable walls, while the mud and stones provide effective insulation and temperature control. The key feature of terracotta ancient Indian house designs is the large, open-air terraces that provide natural and comfortable ventilation. The spacious interior also enhances the aesthetic appeal of these houses. Furthermore, the terracotta building material ensures that these buildings are highly fire-resistant and earthquake-safe. These house designs also provide an opportunity to increase natural light and promote a better lifestyle.Terracotta Ancient Indian House Designs
Courtyards are a common element in traditional Indian house designs. These courtyards serve as a meeting point for members of the household and help to give the house a sense of communal living. Courtyard designs can range from simple, circular designs to more elaborate, rectangular structures. Traditionally, these courtyards were used for relaxation, meditation and religious ceremonies. Apart from just being aesthetically pleasing, courtyards also help to make the internal spaces more spacious and inviting. Courtyards also offer the perfect opportunity for families to spend some quality time outdoors. Additionally, the courtyards can also be used to create and harvest food and other plants that make use of the natural resources within the house.Traditional Indian Courtyard House Designs
Palatial ancient Indian house designs are typically characterized by their rich heritage and expansive floor plans. The large spaces, intricately designed courtyards and multiple levels have been designed to reflect the affluence and stature of the occupants. Attention is paid to every detail, from the type and number of pillars and arches that are used to create a distinct look and feel. These house designs were also built to keep out the hot sun and provide sufficient privacy for the homeowners and their guests. Traditional Indian palatial designs also often feature canting relief patterns on the walls, elaborate and detailed carvings, and crafted lattices that provide both light and ventilation to the internal spaces. The traditional building material also helps to block out noise, making these houses serene and peaceful.Palatial Ancient Indian House Designs
Rammed earth ancient Indian house designs are the result of a longstanding building tradition dating back thousands of years. The concept of using soil and other natural materials such as water, silt, clay and gravel has been used to create strong and durable house designs. Using this building method, soil is mixed with elastomeric or cement binder and then shaped into blocks or panels – which are then compressed with a water-bearing stamp. Rammed earth house designs are incredibly energy-efficient, fire-resistant and earthquake-safe. Additionally, these house designs require little maintenance, are low cost and are easily customizable. The use of earth and other natural materials also makes these house designs incredibly durable and long-lasting. Rammed earth ancient Indian house designs therefore provide an ideal way to create unique and eco-friendly buildings.Rammed Earth Ancient Indian House Designs
Techniques Used in Ancient Indian House Design
 As generations have changed, so has the style of Indian house design. Ancient India had its own unique architectural style that is widely still used today. Handmade homes, built with brick and mud, continue to survive in many parts of India, showcasing beautiful designs that have been passed down through generations.
Architectural techniques
used in ancient Indian house design can be classified into two main categories: traditional sustainable methods and new contemporary methods.
As generations have changed, so has the style of Indian house design. Ancient India had its own unique architectural style that is widely still used today. Handmade homes, built with brick and mud, continue to survive in many parts of India, showcasing beautiful designs that have been passed down through generations.
Architectural techniques
used in ancient Indian house design can be classified into two main categories: traditional sustainable methods and new contemporary methods.
Traditional Sustainable Methods of Ancient Indian House Design
 Ancient Indian houses were usually made of mud with slanting, tiled roofs. Some of the
most important techniques
included adding lime mortar as an adhesive agent, applying plinth beams to anchor the walls, and decanting clay for its elasticity and better strength. Such techniques were used to protect the walls from leaking and crumbling due to heavy rains and snowfall.
Ancient Indian houses were usually made of mud with slanting, tiled roofs. Some of the
most important techniques
included adding lime mortar as an adhesive agent, applying plinth beams to anchor the walls, and decanting clay for its elasticity and better strength. Such techniques were used to protect the walls from leaking and crumbling due to heavy rains and snowfall.
New Contemporary Methods of Ancient Indian House Design
 New contemporary methods of ancient house design include modern materials such as steel, concrete, and glass. While these materials are used to igive the house an aesthetically pleasing façade, traditional methods are used to construct the underlying structure. Wood and bamboo are still used to create frames and columns for the building, and to contribute to an overall delicate balance between ancient architectural techniques combined with new technology.
New contemporary methods of ancient house design include modern materials such as steel, concrete, and glass. While these materials are used to igive the house an aesthetically pleasing façade, traditional methods are used to construct the underlying structure. Wood and bamboo are still used to create frames and columns for the building, and to contribute to an overall delicate balance between ancient architectural techniques combined with new technology.
Final Thoughts
 Ancient Indian house design has evolved with the times and yet still preserves its traditional elements. This demonstrates the importance of maintaining cultural heritage and allowing it to be reinterpreted and reused in modern-day architecture. Today, people use a combination of ancient and contemporary methods to design beautiful and functional homes with sustainable features that will maintain their heritage for generations to come.
Ancient Indian house design has evolved with the times and yet still preserves its traditional elements. This demonstrates the importance of maintaining cultural heritage and allowing it to be reinterpreted and reused in modern-day architecture. Today, people use a combination of ancient and contemporary methods to design beautiful and functional homes with sustainable features that will maintain their heritage for generations to come.


























































































































