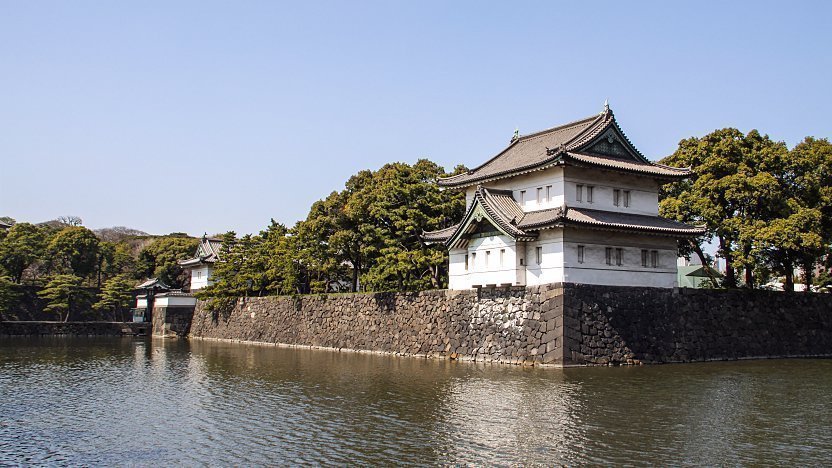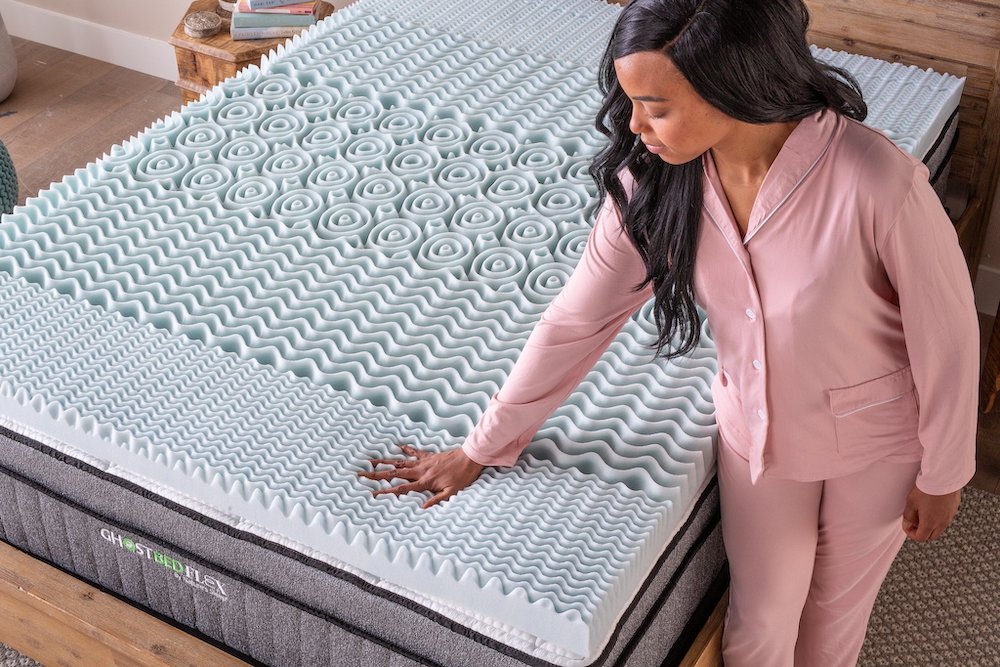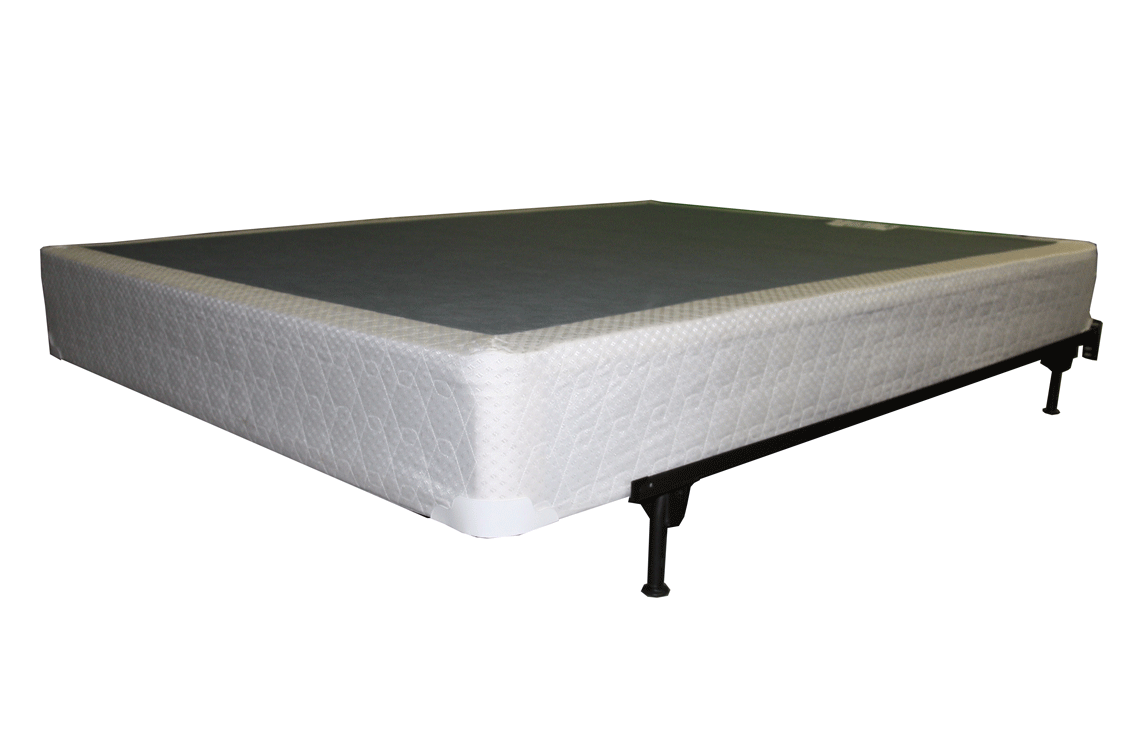Chinese Farmhouse Designs
Farmhouse Designs have become increasingly popular in Chinese architecture in recent years. Chinese farmhouse styles have a unique combination of traditional design elements, modern shapes, and innovative touches that bring art and elegance to a home. Many of these designs are imbued with classic characteristics from traditional Chinese dwellings.
Wood is an integral material in Chinese farmhouse designs and is used to design many of the details. From latticework to slatted walls, wood is seen throughout the home and creates a natural and inviting atmosphere for the space. Connecting indoor and outdoor spaces is also important in Chinese farmhouse designs. Porches, balconies, and courtyards are often seen in these homes, allowing for air and light to flow through the home and creating an easy transition from outside to inside.
Chinese farmhouse designs are also characterized by their angular designs, tiled roofs, and geometric patterns. These elements are used to create depth, contrast, and playfulness in the design. These homes often feature classic Chinese motifs such as dragons, lotuses, and phoenixes, as well as abstract depictions of nature. Chinese farmhouse designs feature curved edges, asymmetrical lines, and minimalist furniture which creates a modern aesthetic.
Feng Shui Houses
Feng shui houses have become a popular style of architecture over the years. Feng shui is an ancient Chinese practice that believes in the balance and harmony of a space. In feng shui, the home is seen as a reflection of the homeowner and should be laid out in a manner that brings comfort and serenity to those who live there.
Feng shui designs focus on the positioning of the home and its furnishings and architectural elements. Many of these designs are focused on the flow of positive energy while creating a harmonious environment. Achieving this balance is done with the use of colors, shapes, texture, and lighting. Natural materials like bamboo and wood are also often used to create a connection with nature.
Feng shui designs are usually open-plan with large windows and double doors to let in natural light and good energy. Courtyards and balconies are used to invite the outdoors in while incorporating elements such as trees, rocks, and water features to aid in the flow of energy. All of these elements are balanced to create a peaceful and inviting home.
Hutong House Designs
Hutong house designs is a traditional Chinese architectural style seen throughout China. The way these houses are built is inspired by the ancient Chinese belief that the balance of nature must be respected and that all things should be connected.
Hutong house designs are characterized by their narrow streets and traditional courtyard style. These houses are usually built around a central courtyard, surrounded by small rooms connected by winding pathways and corridors. The way these houses are designed is intended to create a sense of harmony and balance within the home.
These homes feature many elements of traditional Chinese architecture including curved roofs, red-painted gates, and traditional symbols and icons. Natural materials such as wood and bamboo are also used to create a connection to nature. Hutong house designs are usually built from wood and timber for maximum flexibility.
These homes also utilize landscape to create a tranquil and peaceful environment. The houses are often built around a courtyard which is almost always surrounded by plants, vines, and trees. The courtyard is also often accented with a water feature such as a pond or fountain.
Lilong Designs
Lilong designs have been part of traditional Chinese architecture for hundreds of years. These designs get their name from the angular streets that connect houses to each other. The interconnected walkways create an intimate environment for neighbors to socialize and interact with each other.
Lilong designs are typically characterized by small buildings with rectangular courtyards and thin, straight pathways connecting them. These houses usually feature low walls, minimal furnishings, and simple decorations. Wood is the most popular material used when building these houses. Walls and fences are often painted red or black to add vibrancy to the facade.
The layout of lilong designs are intended to create an open space that encourages interaction. The extensive use of natural materials also creates a peaceful atmosphere for the people living in these homes. Landscaping is often used to create a sense of privacy and balance.
Yin Yang House Designs
Yin Yang house designs are based on the Chinese philosophy of balance and harmony. These designs combine two natural opposites to create a tranquil and inviting atmosphere. The yin and yang symbolizes the duality of the two opposite forces.
Yin yang house designs focus on the use of geometric shapes to create balance and harmony within the home. These shapes are often seen in furniture, wall decorations, and doors. Natural materials such as wood, stone, and brick are also used to create a connection to nature.
Lighting is an important element in these designs. The combination of natural and artificial light creates a warm and inviting atmosphere for the space. Pops of color and textures are also used to create depth and contrast in the design.
Yin yang house designs are also known for their innovative layouts which focus on creating an open and connecting space. These designs encourage a sense of flow between different rooms and paths, creating a sense of unity in the home.
Mandala Houses
Mandala houses are based on Buddhist and Hindu mythology and are thought to be a representation of the universe. These designs are said to bring good luck and positive energy to the home.
Mandala houses are characterized by their unique geometric shapes which are created with the use of circles, squares, and various other shapes. These patterns often feature intricate details and motifs of Buddhism and Hinduism which bring an air of spiritual energy to the home.
Natural materials like wood, stone, and bamboo are also used in these designs. These materials serve to create a connection to nature and bring a sense of comfort to the home. Lighting is also an important element in mandala houses and is used to create bright and inviting spaces.
These homes also usually feature an open layout which allows for the easy flow of energy throughout the home. Colors and textures are used to create depth and contrast in the design.
Imperial Palace Designs
Imperial palace designs are characterized by their luxurious and extravagant nature. These styles of architecture are inspired by the grand designs of the Chinese royal palaces and are intended to convey a sense of grandeur and wealth.
Imperial palace designs often feature intricate details and decorations. These details are usually done in gold and other bright colors to add a sense of opulence to the home. These homes also often feature luxurious furnishings and decorations which are used to create a lavish environment.
In terms of layout, imperial palace designs usually feature large courtyards, spacious rooms, and a variety of balconies and terraces. These around an open layout that encourages a sense of airiness. Color and texture are also used to create a sense of balance and unity in the design.
Imperial palace designs are known for their grand entrances and classical Chinese motifs which are featured throughout the home. These motifs are often used to convey a sense of power and prestige.
Garden House Designs
Garden house designs are characterized by their modern aesthetic and use of nature as an integral part of the design. These designs blend modern elements with traditional Chinese architecture to create an inviting home.
Garden house designs are known for their emphasis on indoor-outdoor living. These homes often feature expansive gardens and courtyards which create a tranquil and relaxing atmosphere. Wood and stone are often utilized to create a connection to nature.
Windows and glass doors are also integral parts of these designs. These features allow natural light and ventilation to flow through the home while providing stunning views of the outdoors. Plants, trees, and shrubs often surround these homes to create a sense of intimacy.
The layouts of these houses usually feature minimalistic designs and clean lines which create a sense of balance within the home. Decorations and accent pieces are used sparingly to create contrast and interest in the design.
Di Yun Architecture
Di Yun Architecture is a traditional form of Chinese architecture which is characterized by its simplicity, functionality, and minimalism. These designs focus on creating an efficient and organized space while utilizing resources according to need.
Functionality and efficiency are at the core of di yun architecture. These houses are often designed to be easily accessible and have an efficient layout which maximizes use of space. Low walls and minimal decoration is used to create a neat and orderly home.
Di yun architecture also focuses on the use of natural materials. Wood and stone are often used to create a connection to nature and also provide a sense of comfort and warmth. Lighting is also an integral part of these designs and is used to bring bright and airy vibes to the space.
Furnishings and decorations are kept to a minimum in di Yun architecture. Instead, the focus is placed on creating a comfortable and cozy atmosphere where people can relax and feel at home.
Si He Yard Houses
Si he yard houses is a traditional Chinese architectural style which focuses on creating small spaces filled with natural elements and traditional symbols. These designs are characterized by their boxy shapes and small courtyards.
Si he yard houses usually feature a two-story design with a central courtyard which provides natural light and ventilation. Wood and stone are often seen throughout the home and provide a connection to nature. These homes usually feature wooden walls and balconies which create a cozy atmosphere.
The interior of these houses usually have an asymmetrical layout with alternating lines and curves. This allows for an efficient use of space while providing a sense of balance within the home. Colors and texture are used to bring contrast and interest to the home.
Traditional Chinese symbols and motifs such as dragons, lotuses, and phoenixes are often seen in si he yard houses. These symbols bring a sense of energy and playfulness to the home, creating a unique and inviting atmosphere.
Earth-sheltered House Designs
Earth-sheltered house designs are a modern take on traditional Chinese architecture. These designs use the earth as insulation to provide a more comfortable and energy-efficient living space.
Earth-sheltered houses usually feature a layout that hug the ground. Walls and roof are replaced with earth and grass which helps to insulate the home while providing natural beauty to the space. These homes are also designed to be aesthetically pleasing and blend in with their environment.
In terms of materials, earth-shelteredhouses usually feature wood and stone details which provide a connection to nature. Natural lighting is also an important element in these designs as it helps to bring the outdoors into the home.
Earth-sheltered houses have become increasingly popular in recent years due to their energy-efficient and ecofriendly nature. These designs are a great way to create a comfortable living space which is sustainable and cost-effective.
Craftsmanship and Details in Ancient Chinese House Design
 From the use of exquisite materials to intricate details, ancient Chinese house design has drawn praised for its craftsmanship and intricate designs. Carved from wood and bamboo, Chinese houses often featured symmetrical squared-off roofs in both single and double-eave versions. The architectural style of traditional Chinese houses was based on fostering a close relationship between buildings and nature. Buildings became part of the landscape, harmonizing with the natural features of the surroundings.
From the use of exquisite materials to intricate details, ancient Chinese house design has drawn praised for its craftsmanship and intricate designs. Carved from wood and bamboo, Chinese houses often featured symmetrical squared-off roofs in both single and double-eave versions. The architectural style of traditional Chinese houses was based on fostering a close relationship between buildings and nature. Buildings became part of the landscape, harmonizing with the natural features of the surroundings.
The Quintessential Chinese Aesthetic
 The Chinese aesthetic, evident in the design of traditional Chinese houses, did not emphasize grand and opulent style, but rather an inner peace and serenity. In its essence, the marking characteristics of traditional Chinese house design focused on simplicity, functionality, and the capability of uniting the natural landscape and inhabitants.
The Chinese aesthetic, evident in the design of traditional Chinese houses, did not emphasize grand and opulent style, but rather an inner peace and serenity. In its essence, the marking characteristics of traditional Chinese house design focused on simplicity, functionality, and the capability of uniting the natural landscape and inhabitants.
The Use of Wood and Bamboo
 The use of wood and bamboo was fundamental and prominent in the design of traditional Chinese houses. Wood and bamboo were the
staples
used in the construction of Chinese houses, either single-storey or multi-storied. These
building materials
were thought to exude inner peace and signify nobility and wealth. Incorporating materials such as stones, ceramics, and steel into the design was used to blend in with the surrounding environment while offering practical solutions.
The use of wood and bamboo was fundamental and prominent in the design of traditional Chinese houses. Wood and bamboo were the
staples
used in the construction of Chinese houses, either single-storey or multi-storied. These
building materials
were thought to exude inner peace and signify nobility and wealth. Incorporating materials such as stones, ceramics, and steel into the design was used to blend in with the surrounding environment while offering practical solutions.
Traditional Chinese House Construction
 When constructing traditional Chinese homes, construction methods were developed to be easily replicated and adjusted to the local environment. Building materials would often be treated with oils and pressed into bricks for a longer-lasting effect. Construction was efficient and decision making was systematic as buildings would be erected for specific purposes.
When constructing traditional Chinese homes, construction methods were developed to be easily replicated and adjusted to the local environment. Building materials would often be treated with oils and pressed into bricks for a longer-lasting effect. Construction was efficient and decision making was systematic as buildings would be erected for specific purposes.
Complex Roofs
 One of the most striking elements of traditional Chinese house design were their
complex roofs
. The complex designs of the roofs combined wood, tiles, and tiles made from other materials such as paper and bamboo. Intricate details such as delicate deities and auspicious animals were often added to the edges of the roof for added symbolism. This detail was necessary to bring balance and beauty to the roofs and add to their aesthetic appeal.
One of the most striking elements of traditional Chinese house design were their
complex roofs
. The complex designs of the roofs combined wood, tiles, and tiles made from other materials such as paper and bamboo. Intricate details such as delicate deities and auspicious animals were often added to the edges of the roof for added symbolism. This detail was necessary to bring balance and beauty to the roofs and add to their aesthetic appeal.
Conclusion
 From the careful selection and treatment of materials to their intricate and complex designs, traditional Chinese houses demonstrate the importance of craftsmanship and creativity in Chinese culture. These houses pay homage to the relationship between nature and dwellings, displaying stunning imagination, superb craftsmanship, and ingenious engineering.
From the careful selection and treatment of materials to their intricate and complex designs, traditional Chinese houses demonstrate the importance of craftsmanship and creativity in Chinese culture. These houses pay homage to the relationship between nature and dwellings, displaying stunning imagination, superb craftsmanship, and ingenious engineering.




































































































































