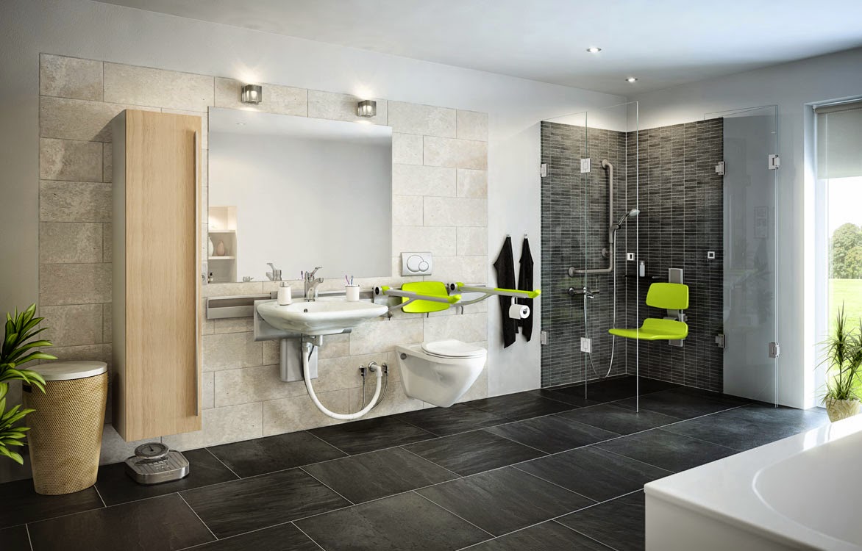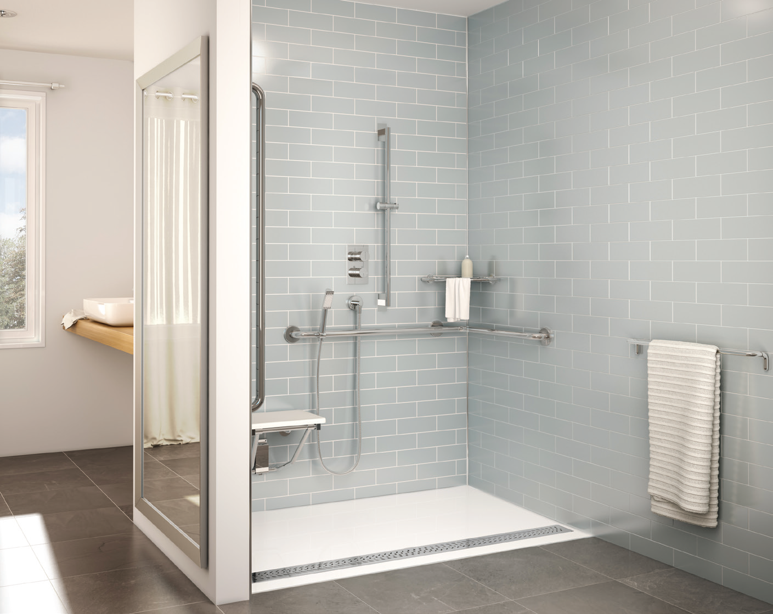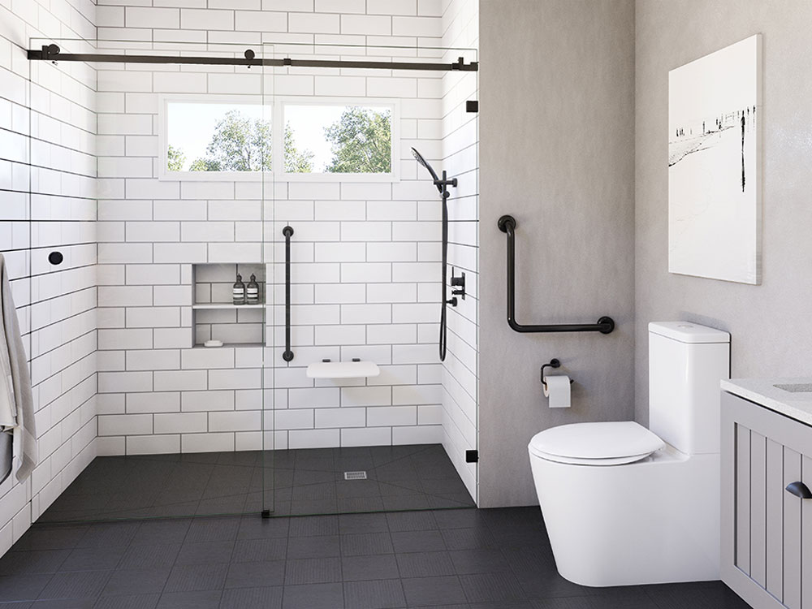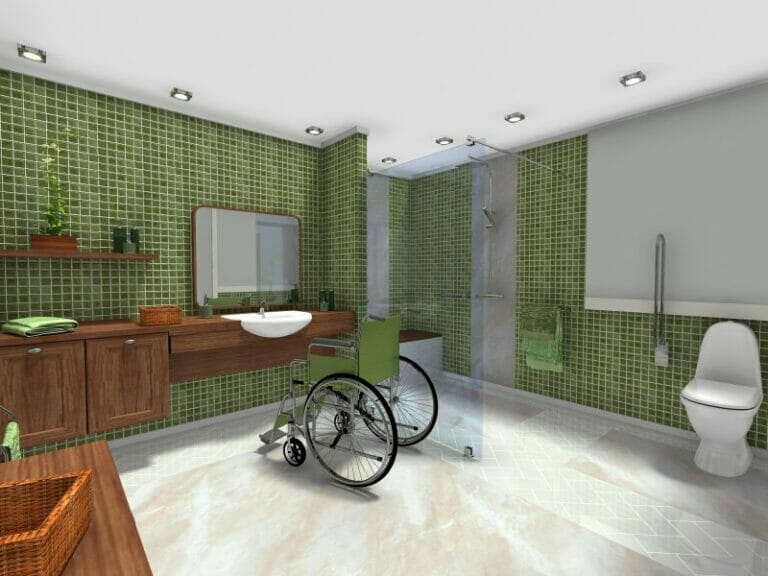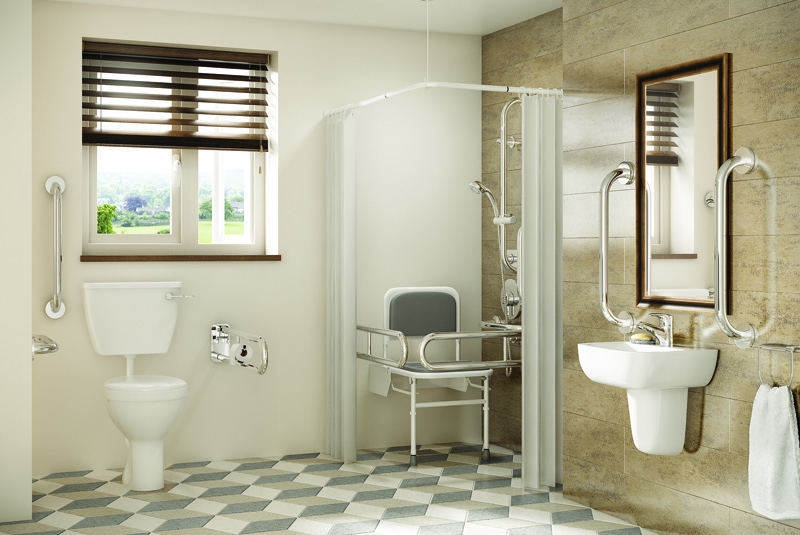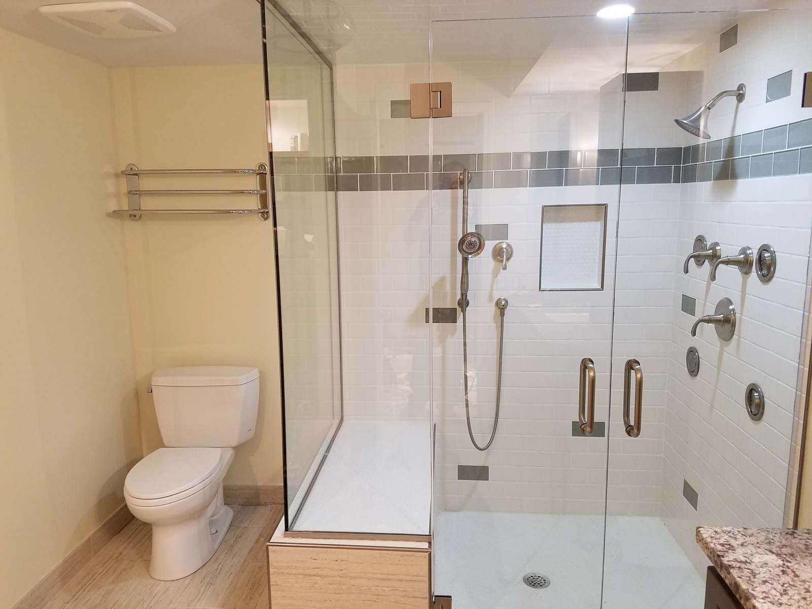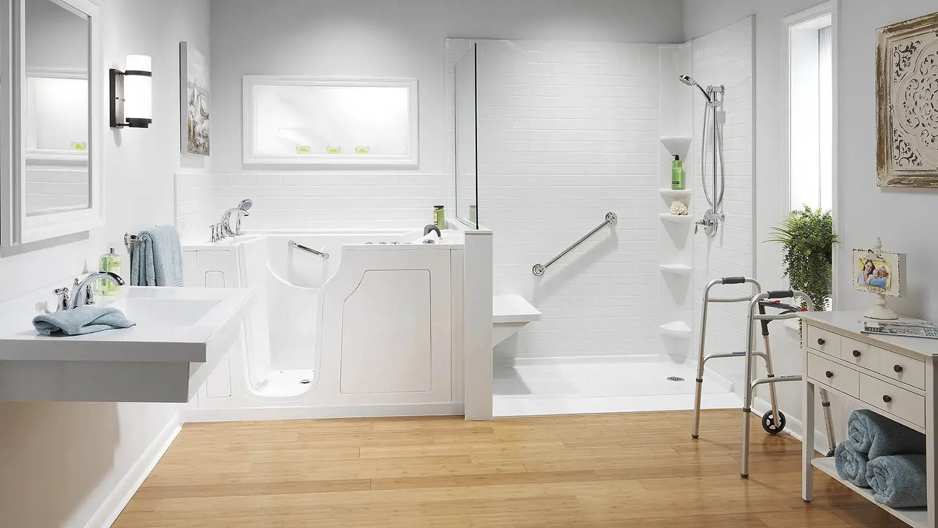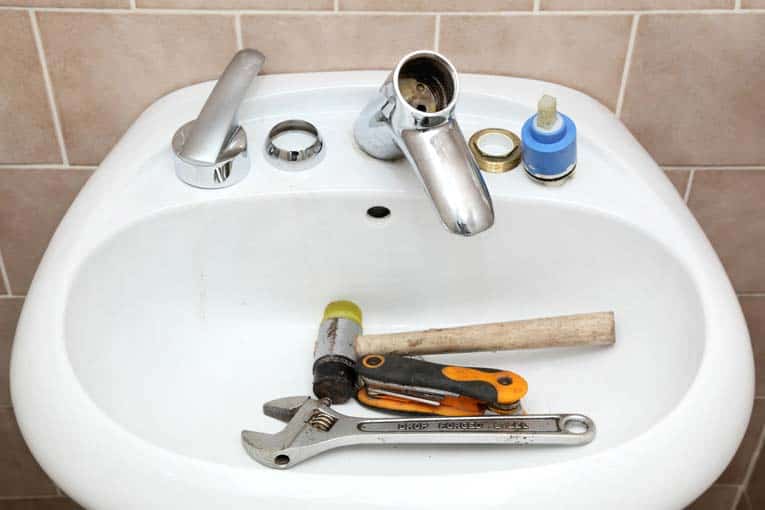When it comes to designing a bathroom that is accessible for individuals with disabilities, one of the most important considerations is the height of the bathroom vanity. The Americans with Disabilities Act (ADA) sets specific guidelines for the height of bathroom fixtures to ensure that they are easily accessible for people with disabilities. This includes the height of the bathroom vanity, which should be carefully chosen to meet the needs of those with limited mobility or wheelchair users. The ADA requires that the bathroom vanity be no higher than 34 inches from the floor. This allows individuals who use wheelchairs to comfortably reach the sink and use the vanity without any barriers. This height also allows for individuals who are standing to easily access the sink and counter space without having to reach up or bend down too far.ADA Compliant Bathroom Vanity Height
For individuals who use wheelchairs, the height of the bathroom vanity is crucial in order to maintain independence and privacy in the bathroom. The ADA guidelines state that the sink should be no higher than 34 inches, but this can vary depending on the individual's needs. Some individuals may need a slightly lower or higher vanity height in order to comfortably reach the sink and use the faucet. In addition to the height of the sink, it is also important to consider the clearance space underneath the vanity for wheelchair users. The ADA requires a minimum of 29 inches of clearance space underneath the sink for wheelchair access. This allows for individuals to comfortably maneuver their wheelchair under the sink and use the vanity without any obstructions.Wheelchair Accessible Bathroom Vanity Height
For individuals with physical disabilities or limitations, a handicap accessible bathroom vanity height is crucial for maintaining independence and safety in the bathroom. The ADA guidelines for handicap accessible bathroom vanities are the same as those for wheelchair accessible vanities, with a maximum height of 34 inches. However, for individuals with more severe limitations, a lower vanity height may be necessary. It is important to work with a professional bathroom designer or contractor to determine the right height for your specific needs. They can also help with additional modifications, such as installing grab bars or adjusting the height of the faucet, to make the bathroom even more accessible.Handicap Accessible Bathroom Vanity Height
Universal design is the concept of designing spaces that are accessible and usable for people of all ages and abilities. When it comes to bathroom vanities, this means choosing a height that is suitable for everyone, regardless of their physical abilities. The ADA guidelines for universal design bathroom vanities recommend a maximum height of 34 inches, but again, this can vary depending on individual needs. Some may find a slightly lower or higher vanity height to be more suitable for their needs. Working with a professional designer can help you determine the best height for your universal design bathroom vanity.Universal Design Bathroom Vanity Height
For individuals with limited mobility, a barrier-free bathroom vanity height is essential for maintaining independence and safety in the bathroom. The ADA guidelines for barrier-free bathroom vanities are the same as those for wheelchair accessible vanities, with a maximum height of 34 inches. However, for individuals with more severe limitations, a lower vanity height may be necessary. In addition to the height of the vanity, it is important to also consider the design and layout of the bathroom. A barrier-free bathroom should have enough space for individuals to easily maneuver around without any barriers or obstructions.Barrier-Free Bathroom Vanity Height
When designing an accessible bathroom, the height of the sink is just as important as the height of the vanity. The sink should be no higher than 34 inches from the floor, with a clearance space of 29 inches underneath for wheelchair access. It is also important to consider the type of sink being used. A wall-mounted sink can offer more flexibility in terms of height adjustment, while a sink with a cabinet may be more difficult to modify. Again, working with a professional designer or contractor can help determine the best sink height for your needs.Accessible Sink Height
In addition to the height of the sink, the height of the countertop is also an important consideration in designing an accessible bathroom. The ADA guidelines recommend a maximum countertop height of 34 inches, with a clearance space of 27 inches for wheelchair access. For individuals with limited mobility, a lower countertop height may be more suitable. This can also be beneficial for children or shorter individuals who may have trouble reaching a standard countertop height.Accessible Countertop Height
In order to create an accessible bathroom, it is important to consider all aspects of the design, including the height of the vanity and other fixtures. A well-designed accessible bathroom should be functional, safe, and aesthetically pleasing for individuals of all ages and abilities. Working with a professional designer can help ensure that all aspects of the bathroom are carefully planned and executed to meet your specific needs. They can also help with incorporating other accessible features, such as grab bars, non-slip flooring, and easy-to-use fixtures.Accessible Bathroom Design
If you are looking to remodel your bathroom to make it more accessible, it is important to consider the height of the vanity and other fixtures in the design process. This may involve making modifications to the existing vanity or choosing a new one that is better suited for your needs. A professional designer or contractor can help determine the best course of action for your specific needs and budget. They can also assist with other modifications, such as widening doorways or installing a curbless shower, to make the bathroom more accessible and functional.Accessible Bathroom Remodel
When it comes to designing an accessible bathroom, it is important to choose fixtures that are easy to use and suitable for individuals with disabilities. This includes the height of the bathroom vanity, sink, and other fixtures such as the toilet and shower. Working with a professional designer can help you select the right fixtures for your needs and ensure that they are properly installed for maximum accessibility. They can also provide guidance on proper maintenance and upkeep to ensure that your accessible bathroom remains safe and functional for years to come.Accessible Bathroom Fixtures
The Importance of Accessible Bathroom Vanity Height

Creating an Inclusive and Functional Bathroom
 When designing a home, one of the most important factors to consider is accessibility. This is especially true when it comes to the bathroom, as it is a space that is used daily and must be functional for all members of the household. One essential aspect of an accessible bathroom is the height of the vanity. This often overlooked feature can make a huge difference in the overall usability and safety of the bathroom, particularly for those with mobility challenges. In this article, we will delve into the importance of
accessible bathroom vanity height
and how it can make a significant impact on the overall design of your home.
When designing a home, one of the most important factors to consider is accessibility. This is especially true when it comes to the bathroom, as it is a space that is used daily and must be functional for all members of the household. One essential aspect of an accessible bathroom is the height of the vanity. This often overlooked feature can make a huge difference in the overall usability and safety of the bathroom, particularly for those with mobility challenges. In this article, we will delve into the importance of
accessible bathroom vanity height
and how it can make a significant impact on the overall design of your home.
The Standard Vanity Height
 The standard height for a bathroom vanity is typically between 32 and 36 inches. While this may be suitable for most individuals, it can pose challenges for those who use wheelchairs or have difficulty standing for extended periods. This height can also be uncomfortable for taller individuals, causing them to hunch over while using the sink.
Accessible bathroom vanity height
takes into account the diverse needs of individuals and provides a more inclusive and functional solution.
The standard height for a bathroom vanity is typically between 32 and 36 inches. While this may be suitable for most individuals, it can pose challenges for those who use wheelchairs or have difficulty standing for extended periods. This height can also be uncomfortable for taller individuals, causing them to hunch over while using the sink.
Accessible bathroom vanity height
takes into account the diverse needs of individuals and provides a more inclusive and functional solution.
Making Adjustments for Accessibility
 To ensure that your bathroom is accessible to all, it is essential to make necessary adjustments, including the height of the vanity. The Americans with Disabilities Act (ADA) recommends a maximum height of 34 inches for bathroom vanities, with a clearance space of at least 27 inches underneath. This allows for easier access for individuals using wheelchairs or mobility aids. Additionally, the sink should be installed with no more than a two-inch gap between the edge and the front of the vanity, providing ample space for individuals to reach the faucet comfortably.
To ensure that your bathroom is accessible to all, it is essential to make necessary adjustments, including the height of the vanity. The Americans with Disabilities Act (ADA) recommends a maximum height of 34 inches for bathroom vanities, with a clearance space of at least 27 inches underneath. This allows for easier access for individuals using wheelchairs or mobility aids. Additionally, the sink should be installed with no more than a two-inch gap between the edge and the front of the vanity, providing ample space for individuals to reach the faucet comfortably.
Designing for Functionality
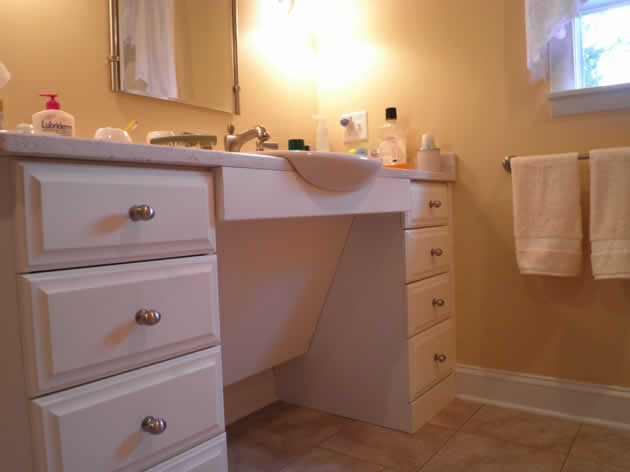 In addition to accessibility,
accessible bathroom vanity height
also contributes to the functionality of the space. By lowering the vanity, you can create a more comfortable and ergonomic design for individuals of all heights. This can also be beneficial for children, as it allows them to reach the sink more easily. When it comes to bathroom design, functionality should always be a top priority, and
accessible bathroom vanity height
plays a crucial role in achieving this.
In addition to accessibility,
accessible bathroom vanity height
also contributes to the functionality of the space. By lowering the vanity, you can create a more comfortable and ergonomic design for individuals of all heights. This can also be beneficial for children, as it allows them to reach the sink more easily. When it comes to bathroom design, functionality should always be a top priority, and
accessible bathroom vanity height
plays a crucial role in achieving this.
Conclusion
 In conclusion,
accessible bathroom vanity height
is a vital consideration when designing a functional and inclusive home. By making necessary adjustments to the standard vanity height, you can create a more accessible and comfortable space for individuals of all abilities. Whether you are building a new home or renovating your existing one, it is crucial to prioritize accessibility to ensure that your bathroom is a safe and welcoming environment for everyone. So, don't overlook the importance of accessible bathroom vanity height and make sure to incorporate it into your home design.
In conclusion,
accessible bathroom vanity height
is a vital consideration when designing a functional and inclusive home. By making necessary adjustments to the standard vanity height, you can create a more accessible and comfortable space for individuals of all abilities. Whether you are building a new home or renovating your existing one, it is crucial to prioritize accessibility to ensure that your bathroom is a safe and welcoming environment for everyone. So, don't overlook the importance of accessible bathroom vanity height and make sure to incorporate it into your home design.


















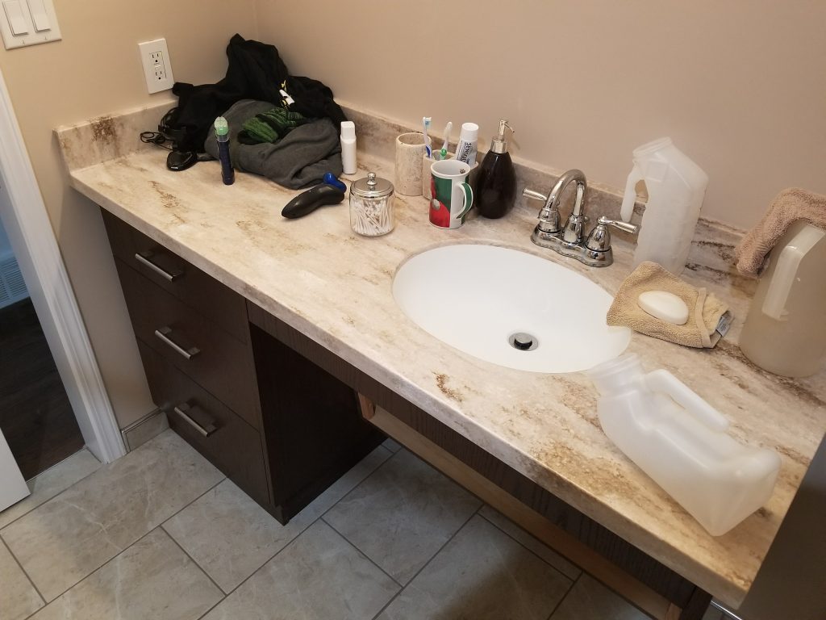





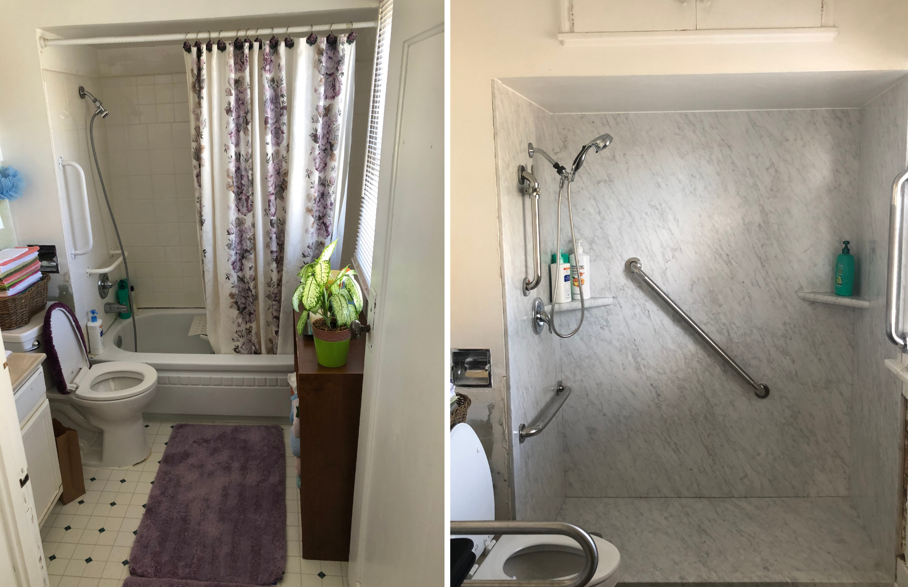

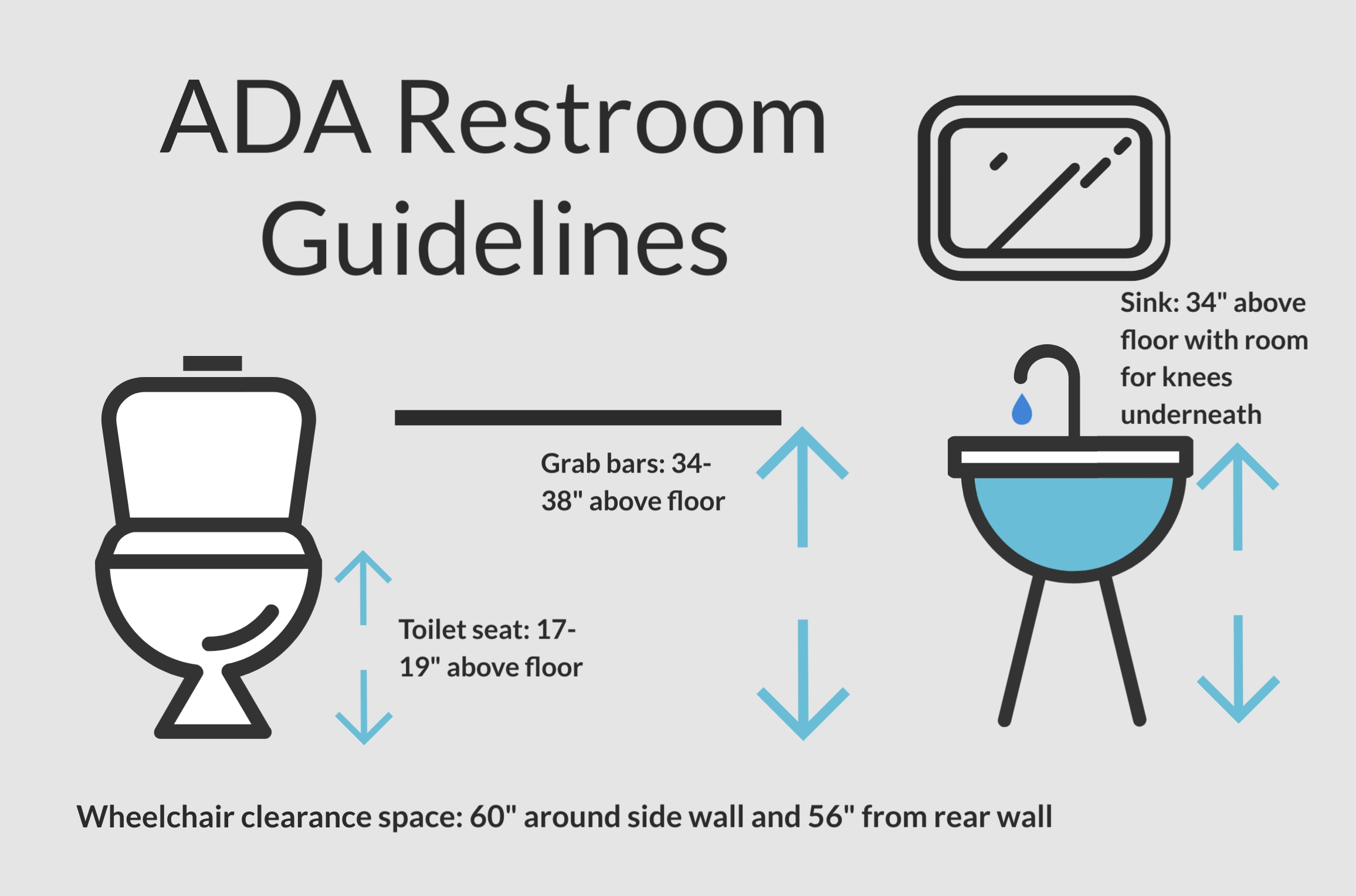


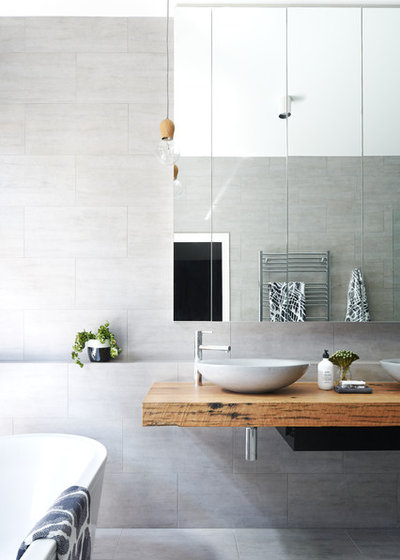













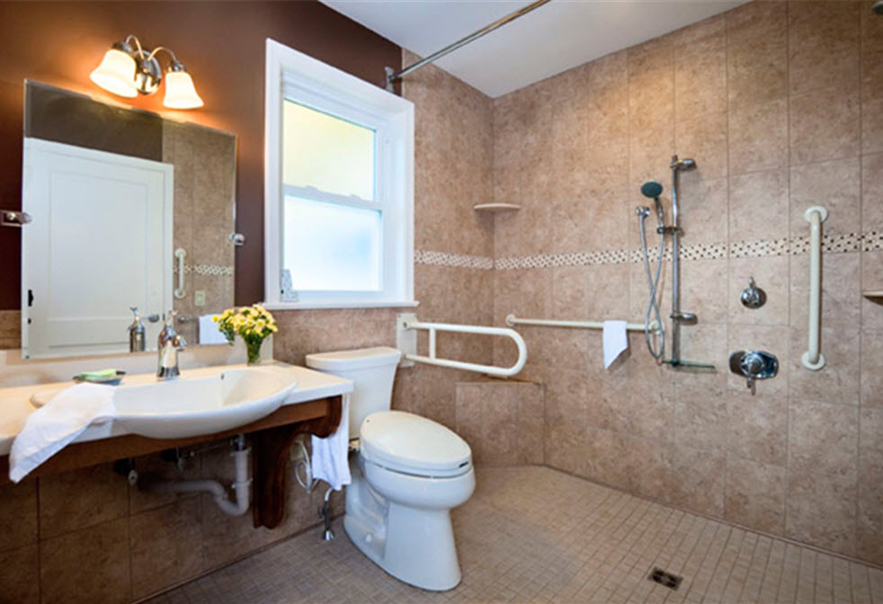




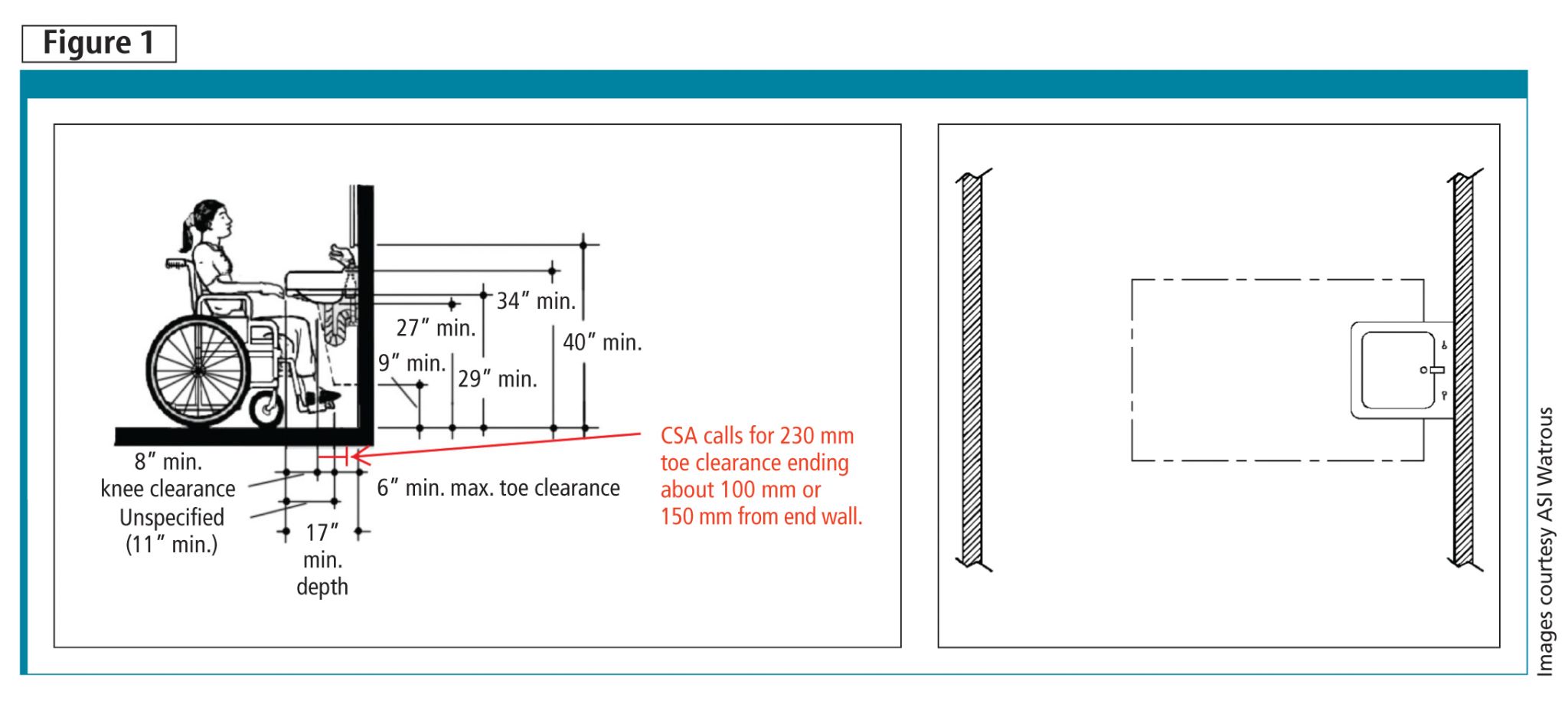




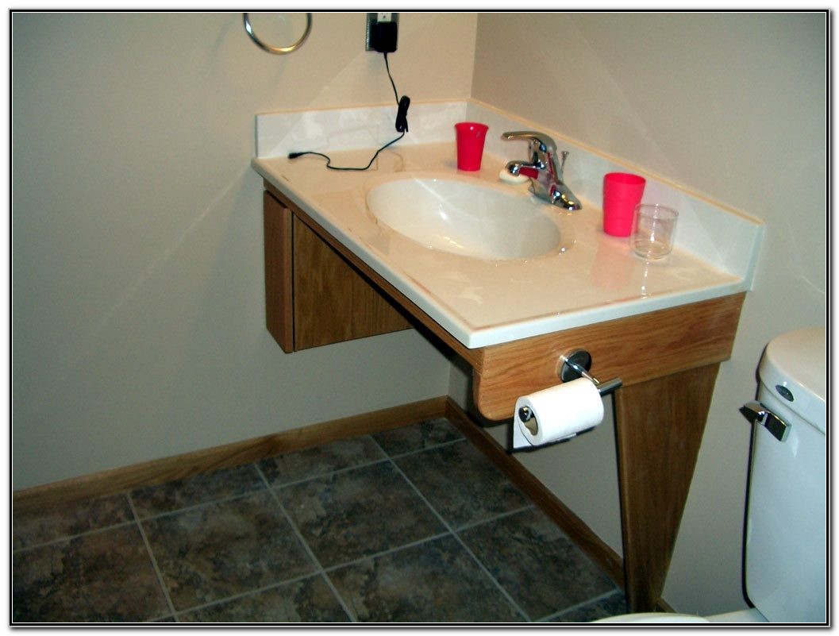
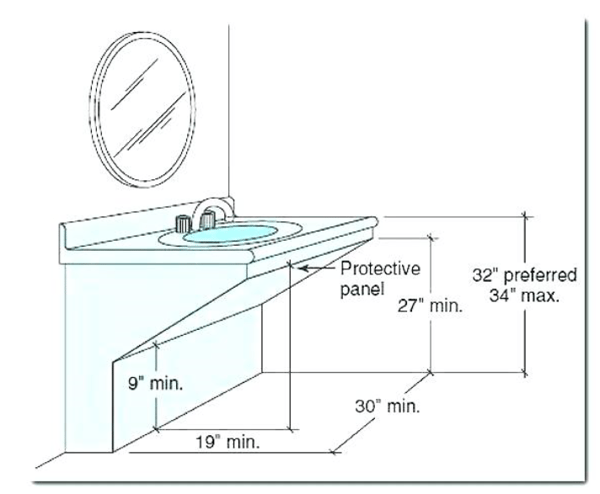

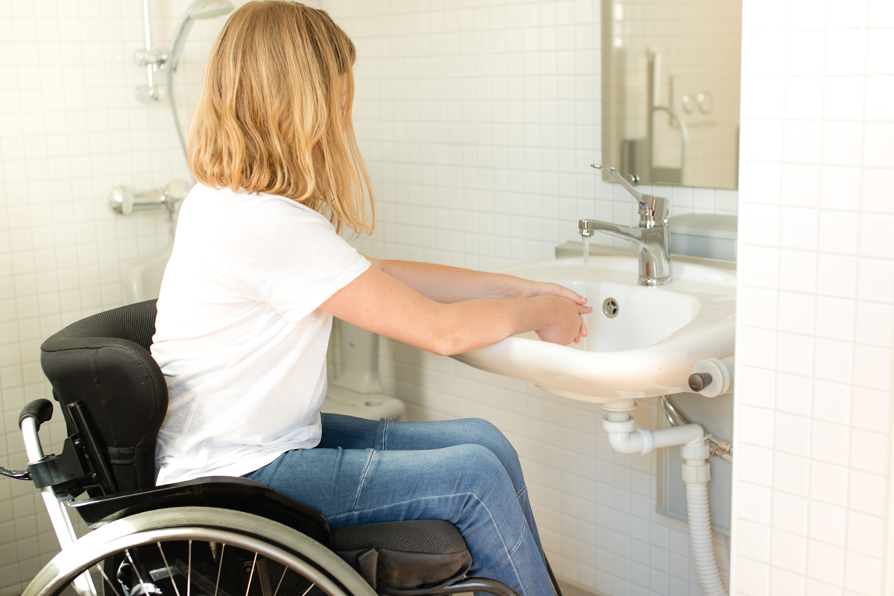


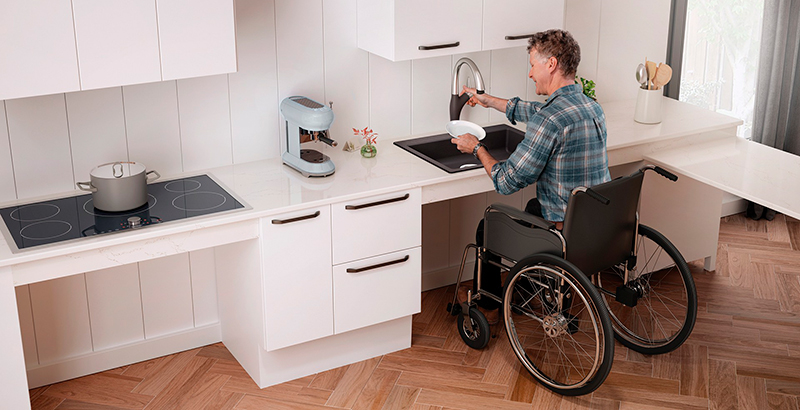




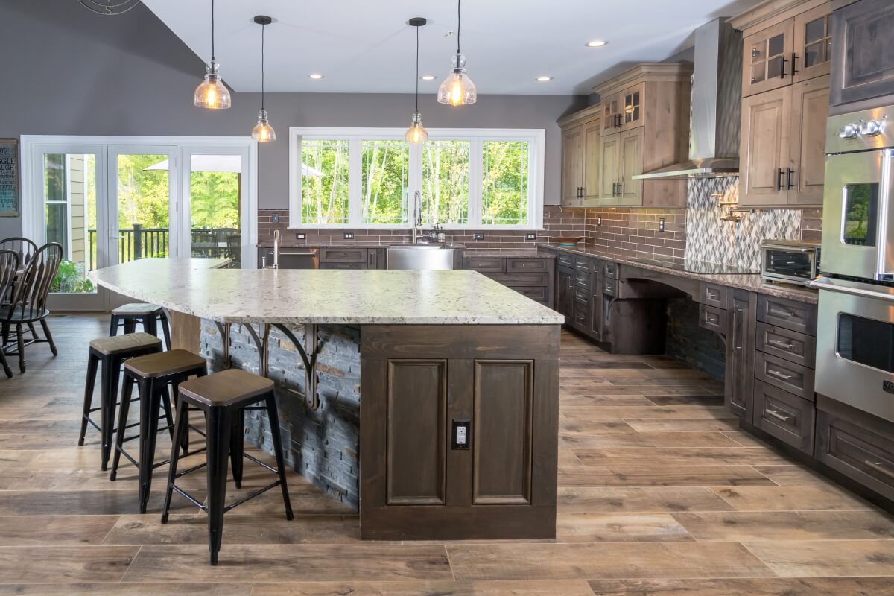








/hospital-bathroom-with-disabled-assistance-bars-522161926-589648983df78caebc13898d.jpg)
