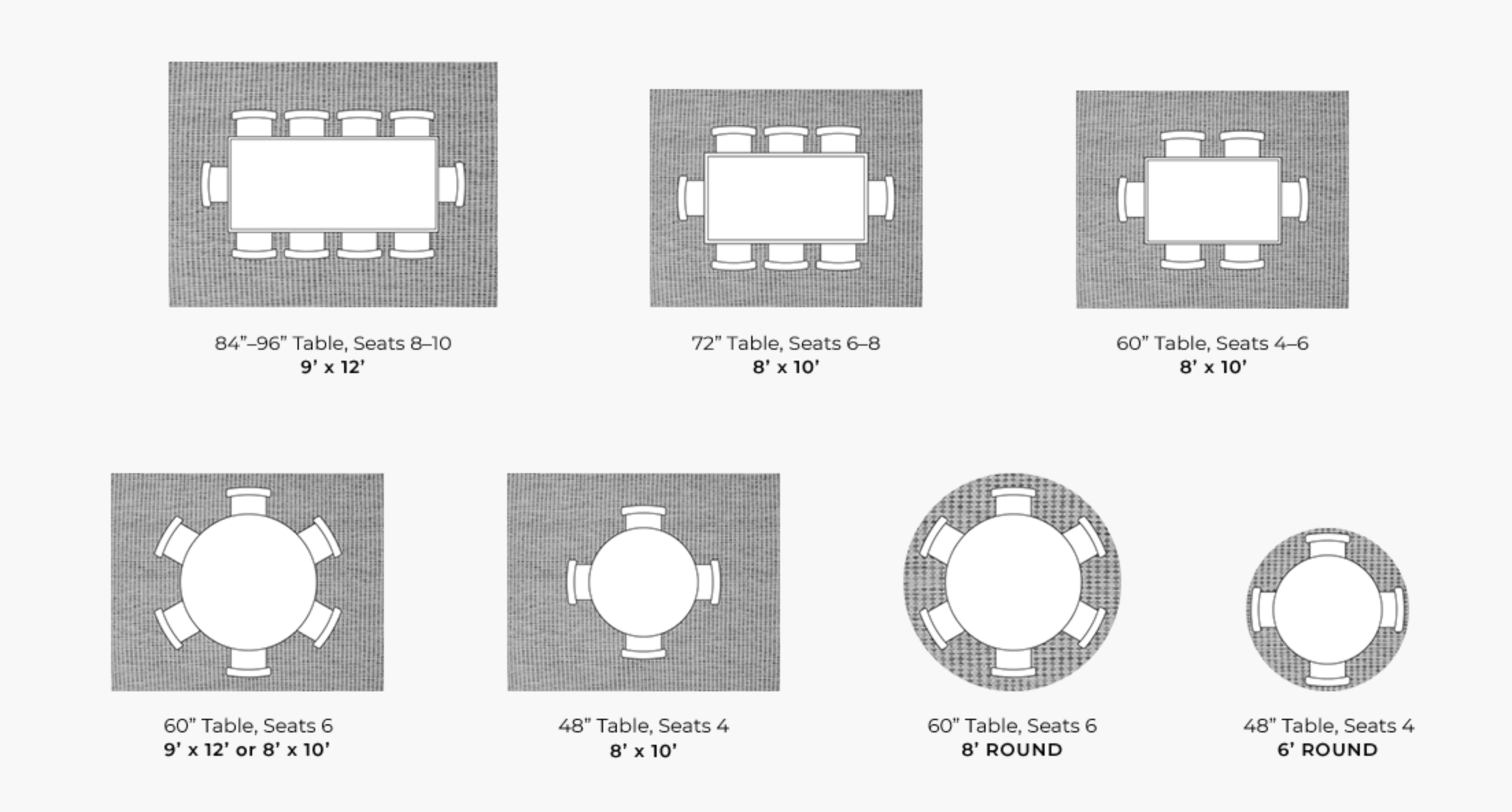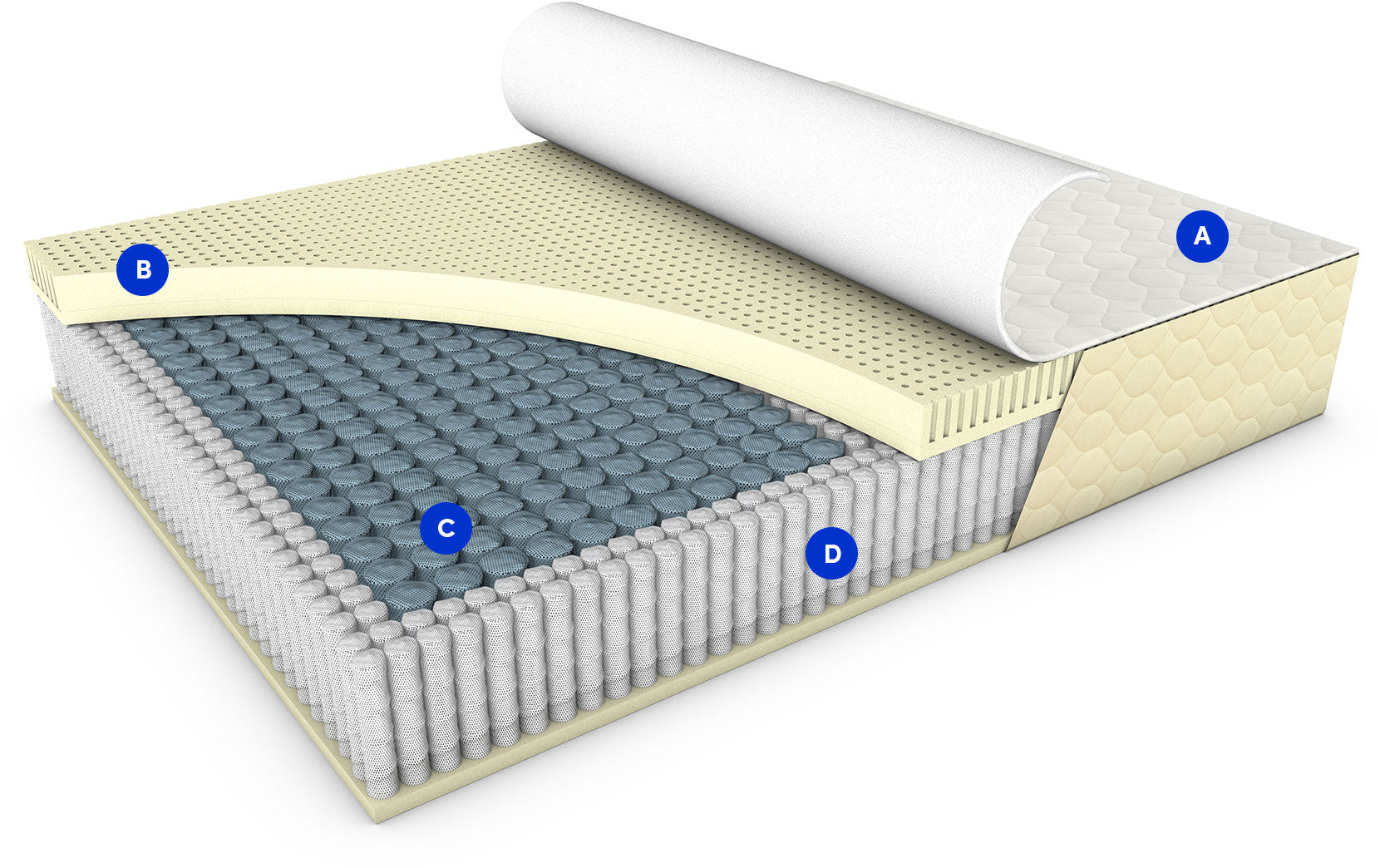Most of the homeowners look for Indian house plans for 850 sq ft while planning to build their home. It is the most affordable housing plan with an adequate area for two to three bedroom. 850 sq ft housing plan is considered as a low budget house plan that can be built on a small plot of land. Find some of the best house designs below 800 sq ft that can help you in getting the perfect house plan for your home. This 2D House Plan for 850 Sq feet is surely a piece of modern architecture. The combination of simple shapes, plastered wall, slanting roof, and neat windows makes it a perfect choice for those people who prefer a minimalist outlook.The home plan is divided into 2 bedrooms, a large hall, 1 bathroom, a kitchen, and 3 balconies for relaxation. A striking view of the Balconies makes it suitable for any weather. For those who are looking for square feet home design, then this 860 sq-ft -3 bedroom is sure to amaze you. This house meets almost all your requirements in a perfect way. It is divided into 3 spacious bedrooms, a hall, and a large bathroom. The stone cladding over the walls gives it a classic and elegant touch. It is further equipped with spacious balconies, open terrace, and ample of natural lighting to embellish your lifestyle. For those looking for a Low Budget House of 850 Sq Feet to make their home, this is the perfect one for you. This- 850 Square Feet Single Floor Low Budget Home Plan comprises of two bedrooms, a large living room, kitchen, dining area, a courtyard, and one bathroom. With a green pathway to enter, ample of greenery all around it, it looks nothing less than a paradise. This house assures you and your family a peaceful and comfortable living. This modern and contemporary- 850sqft 2 Bedroom Contemporary Home Design is an eye-pleasing one. The compact design of this plan saves space and boasts a modern design. This plan has two bedrooms, one large hall, one bathroom, and several storage spaces. Moreover, one balcony and private terrace makes this plan look more appealing and stylish. People who are looking for a budget-friendly house plan can opt for this Home Plan of 850 Sq. Feet for a Floor. This plan comprises of three bedrooms, one large hall, a study room, a kitchen, and one bathroom. An open terrace and adjoining balcony facilitates this plan. This plan is suitable for a small family and can be completed within a reasonable budget. For those who are looking for a stylish single floor home design, then this 850 Sq. Feet Stylish Single Floor Home Design fulfills all the criteria. Divided into two spacious bedrooms, one large hall, one bathroom, a kitchen, and two balconies, this plan ensures that you and your family are well taken care of. Moreover, stone wall panels and floral window encasements make this house stand out. Modern minimalists have a great opportunity to realize their plan with this 850 Sq Feet 2 Bedroom House in Modern Design. This 850 sq ft housing plan consist of two bedrooms, a large living hall, one bathroom, and a terrace. Moreover, this house is equipped with large windows to allow ample of natural light to pass. This house is fully ventilated with an interconnected balcony at first and second floor. So, these are the top 10 Indian house plans for 850 sq ft that you can explore for your home. All the plans comprise of an adequate area for 2 to 3 bedrooms that fits in the requirements of the family. Similarly, all the plans are budget friendly and modern with a contemporary touch. Do pick the one that meets your criteria as well as your budget.Indian House Plans for 850 sq ft | 2D House Plan for 850 Sq Feet | Square Feet Home Design | 860 Sq-ft 3 Bedroom Low Budget House Design | 850 Square Feet Single Floor Low Budget Home | House Designs below 800 Sq. Ft.Home Plan | 850sqft 2 Bedroom Contemporary Home Design | Low Budget House of 850 Sq Feet | Home Plan of 850 Sq. Feet for a Floor | 850 Sq. Feet Stylish Single Floor Home Design | 850 Sq Feet 2 Bedroom House in Modern Design
850 Square Feet Houses Plan Design from India
 India is known to be a land of diverse culture and unique nature. From sublime mountains to beautiful deserts, there are myriad of styles and floor plans to choose from when building or designing a house. The
850 square feet house plans
from India reflects the country's organic essence, showcasing a blend of modern and traditional mood.
The housing structure plans of India pays attention to the basic needs of the inhabitants, yet preserving the integrity of the traditional architecture. As a matter of fact, 850 square feet house plans can often be seen inhabiting small lanes around India's cities and rural areas. These types of houses are ideally practical for people who seek minimal living, such as young couples and those living in metropolitan cities.
The popular 850 square feet house plans consist of two bed rooms, two bathrooms, and multiple floors with an emphasis on a multi-functional living space. Many floors are designed in clay, brick, or wood construction with intricate carvings to add a unique charm. Quaint windows made of teak or desi trees are not uncommon and often includes wide balconies.
India is known to be a land of diverse culture and unique nature. From sublime mountains to beautiful deserts, there are myriad of styles and floor plans to choose from when building or designing a house. The
850 square feet house plans
from India reflects the country's organic essence, showcasing a blend of modern and traditional mood.
The housing structure plans of India pays attention to the basic needs of the inhabitants, yet preserving the integrity of the traditional architecture. As a matter of fact, 850 square feet house plans can often be seen inhabiting small lanes around India's cities and rural areas. These types of houses are ideally practical for people who seek minimal living, such as young couples and those living in metropolitan cities.
The popular 850 square feet house plans consist of two bed rooms, two bathrooms, and multiple floors with an emphasis on a multi-functional living space. Many floors are designed in clay, brick, or wood construction with intricate carvings to add a unique charm. Quaint windows made of teak or desi trees are not uncommon and often includes wide balconies.
The Advantage of Indian-Styled 850 Square Feet House Plans
 A house built with an Indian-styled plan is cost-effective and easy to maintain. The typical 850 square feet houses require minimal to zero extra furniture for the interiors of the house as they already come with several features.
One of the most popular trends in Indian-styled houses is to have swing beds on the balconies. These swinging beds offer
comfort and convenience
as they can easily be deconstructed and moved around. This also allows for an inquiry into the immediate neighbourhood, which has its own advantages as one gets to take in the cultural ambience while relaxing.
Indian-styled 850 square feet house plans often come with a mix of modern and traditional techniques of building, leaving one with numerous possibilities to make a house completely their own.
A house built with an Indian-styled plan is cost-effective and easy to maintain. The typical 850 square feet houses require minimal to zero extra furniture for the interiors of the house as they already come with several features.
One of the most popular trends in Indian-styled houses is to have swing beds on the balconies. These swinging beds offer
comfort and convenience
as they can easily be deconstructed and moved around. This also allows for an inquiry into the immediate neighbourhood, which has its own advantages as one gets to take in the cultural ambience while relaxing.
Indian-styled 850 square feet house plans often come with a mix of modern and traditional techniques of building, leaving one with numerous possibilities to make a house completely their own.















