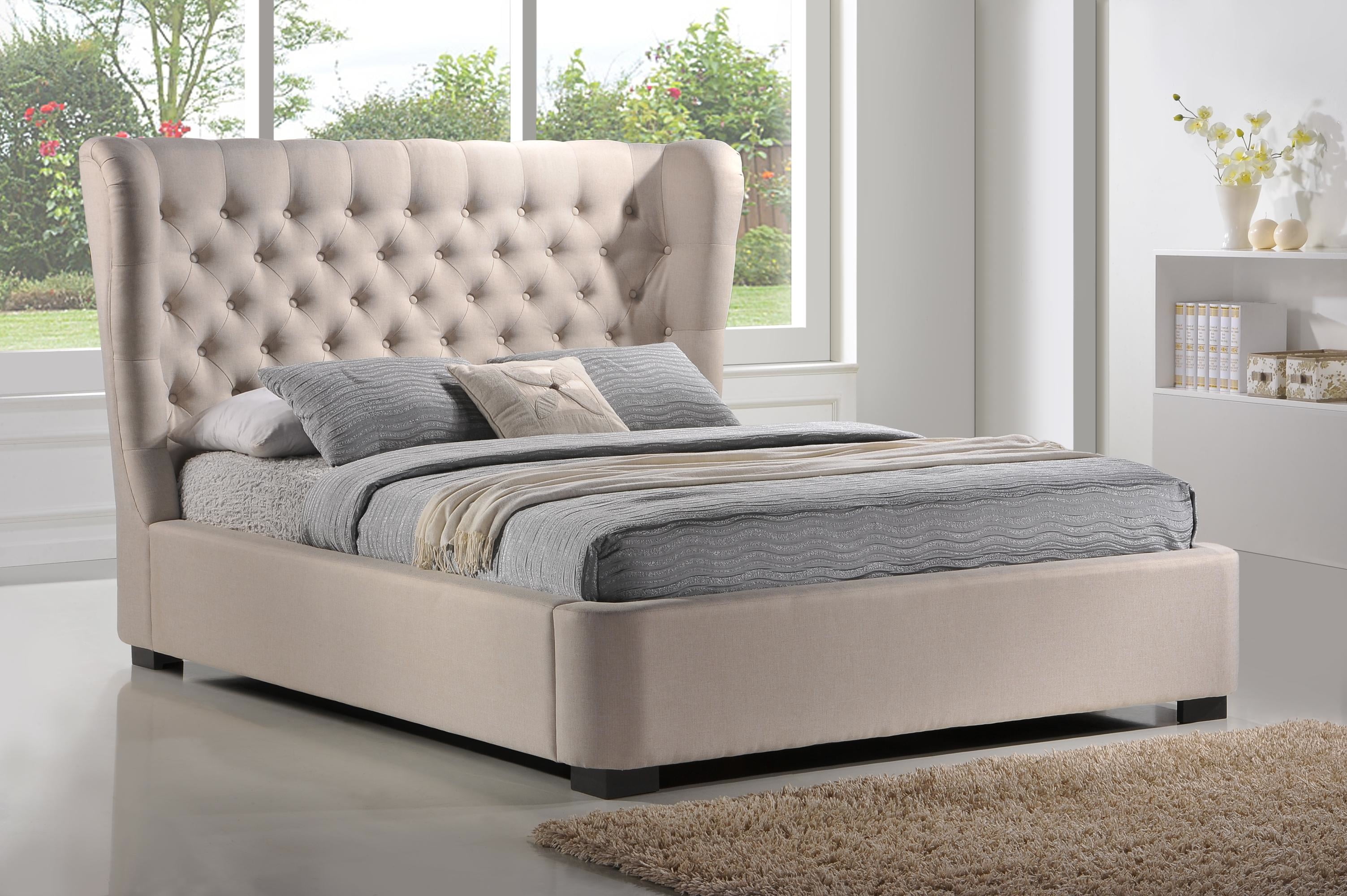This Art Deco house design features an interesting layout with three bedrooms, living room, and kitchen. Visual space is maximized through its angular elements, as well as the use of geometric lines. An inviting porch is also part of this single-storey design, extending welcoming vibes to neighbors and guests.83 Square Meter House Design #1: Single-Storey with 3 Bedrooms
This Art Deco house design boast a modern take on the classic mix-roof style with a unique twist. It features a kitchen, living room, three bedrooms, two bathrooms, and a courtyard with a carport. The entrance is also eye-catching, with its angular design jutting out from the courtyard.83 Square Meter House Design #2: Modern Mix Roof House Design
This modern single-storey house design has three bedrooms, a living room, and a kitchen. It takes an elegant cue from the Art Deco style with its symmetrical elements and muted colors. The fireplace in the middle adds a touch of drama, making it a nice home to relax in after a long day.83 Square Meter House Design #3: Modern 3 Bedroom Single-Storey House Plan
This terrace house Art Deco style design features a living room, three bedrooms, and a kitchen. It also has two courtyards – one at the front and another at the back – which are separated by a warm fireplace. This design offers plenty of outdoor space for entertaining or simply relaxing and taking in the sun.83 Square Meter House Design #4: Terrace House Design with Fireplace
The Julieta house plan is a classic Art Deco house design that comes with three bedrooms, a living room, and a kitchen. Its elegant interiors boast warm sea whites, neo-baroque touches, and geometric accents. The Julieta house plan is luxurious and inviting, perfect for a modern family home.83 Square Meter House Design #5: The Julieta House Plan with Elegant Interiors
This Art Deco house design features a bungalow-style house plan with three bedrooms, a living room, two bathrooms, an open kitchen, and a large backyard. It is inspired by the classical bungalow designs, but with modern touches like the exterior façade and its Art Deco-ish interiors. 83 Square Meter House Design #6: Spacious Bungalow with 3 Bedrooms and 2 Bathrooms
This cozy courtyard house design has two bedrooms, a living room, and a kitchen. Its minimalist interiors, soft lines, and muted tones give this house plan a warm and inviting atmosphere. The plan comes with an affordable price tag and plenty of living space.83 Square Meter House Design #7: Affordable Courtyard House Plan with 2 Bedrooms
This modern Art Deco house design features three bedrooms, a living room, and a kitchen. Its angular lines and muted colors create a contemporary yet inviting home. The kitchen boasts modern finishes, while the living room is filled with natural light. 83 Square Meter House Design #8: A Contemporary 3-Bedroom Home
This family home plan has three bedrooms, a living room, and a kitchen. It also comes with a tranquil garden at the back, which is perfect for spending time outdoors with loved ones. The patio outside the house is an excellent spot for dinner parties and other special occasions.83 Square Meter House Design #9: Small Family Home with Patio and Tranquil Garden
83 Square Meter House Design #10: Single-Storey Modern House Design
Explore Your Dream House with 83 Square Meter House Plan

An 83 Square Meter House Plan is perfect for a small-sized family or for couples looking for a modern living experience. This type of design allows for thoughtful optimization of space regardless of the size of the area; meaning that you can enjoy your living space without compromising on quality. With the right planning, it is possible to turn any ordinary living room into an extraordinary home.
A good house plan for an 83-square-meter area begins with an efficient layout. It should include ample storage space and carefully placed areas for sitting, dining, and sleeping - all while maintaining a sense of flow that allows for easy navigation between rooms. An experienced designer can suggest a variety of options for modern furniture, materials, and appliances that will create a visually stunning space that is both functional and elegant.
When selecting an 83 Square Meter House Plan, it is important to select one that maximizes the area’s potential while considering the lifestyle of its occupants. For instance, an open-plan layout with low-maintenance features such as sleek sliding doors and windows may be desirable for someone who enjoys cooking in a well-lit kitchen and dining in a spacious living room. On the other hand, a separate kitchen with discrete lounging areas may be more suited for another lifestyle.
Determining the overall design aesthetic of the house is also an important part of the house planning process. Does the homeowner prefer modern, contemporary designs or more traditional, classic elements? Is natural light a priority or are there other lighting elements that need to be incorporated? Choosing a style that reflects the homeowner’s personality and lifestyle is often the best way to ensure a signature look and feel that will result in a home that can be enjoyed for years to come.
Personalize Your 83 Square Meter House Plan

Choosing the right furniture and decorative details are a key component of any house plan. With a good builder, there are a number of possibilities to personalize the space depending on the homeowner’s needs. Building custom cabinets, integrating efficient storage solutions, and selecting the right finishes can all be used to customize the look and feel of a space and ensure that it reflects the homeowner’s own design sensibilities.
With the right house plan, a home can be transformed into a beautiful place full of joy and laughter. No matter what the size of the house is, an experienced builder can help you realize your dream of a comfortable, stylish, and inviting home. With an 83 Square Meter House Plan, you can create a distinctive living space that is both aesthetically pleasing and highly functional.













































































