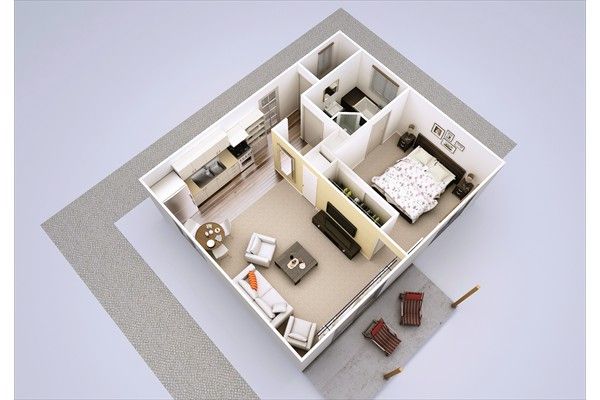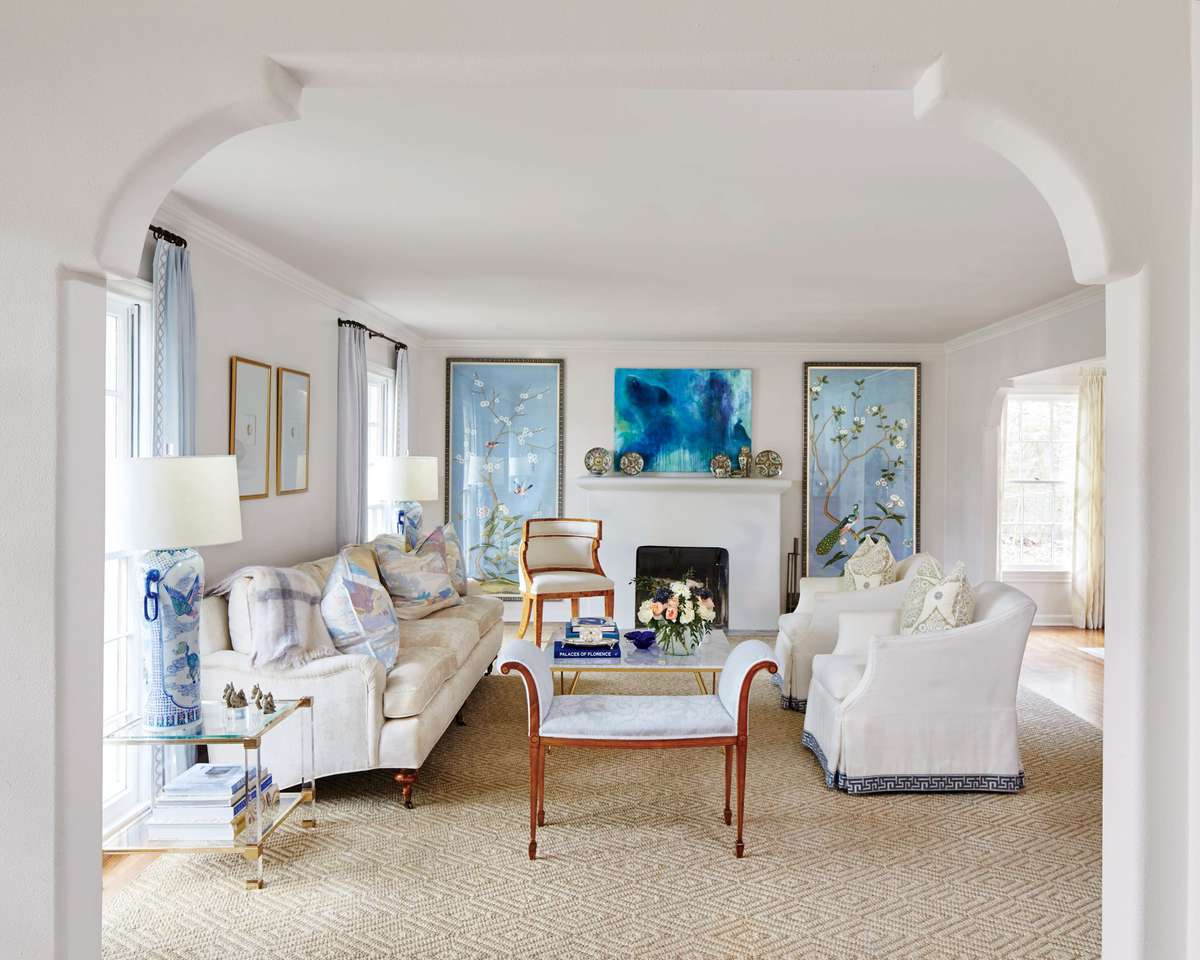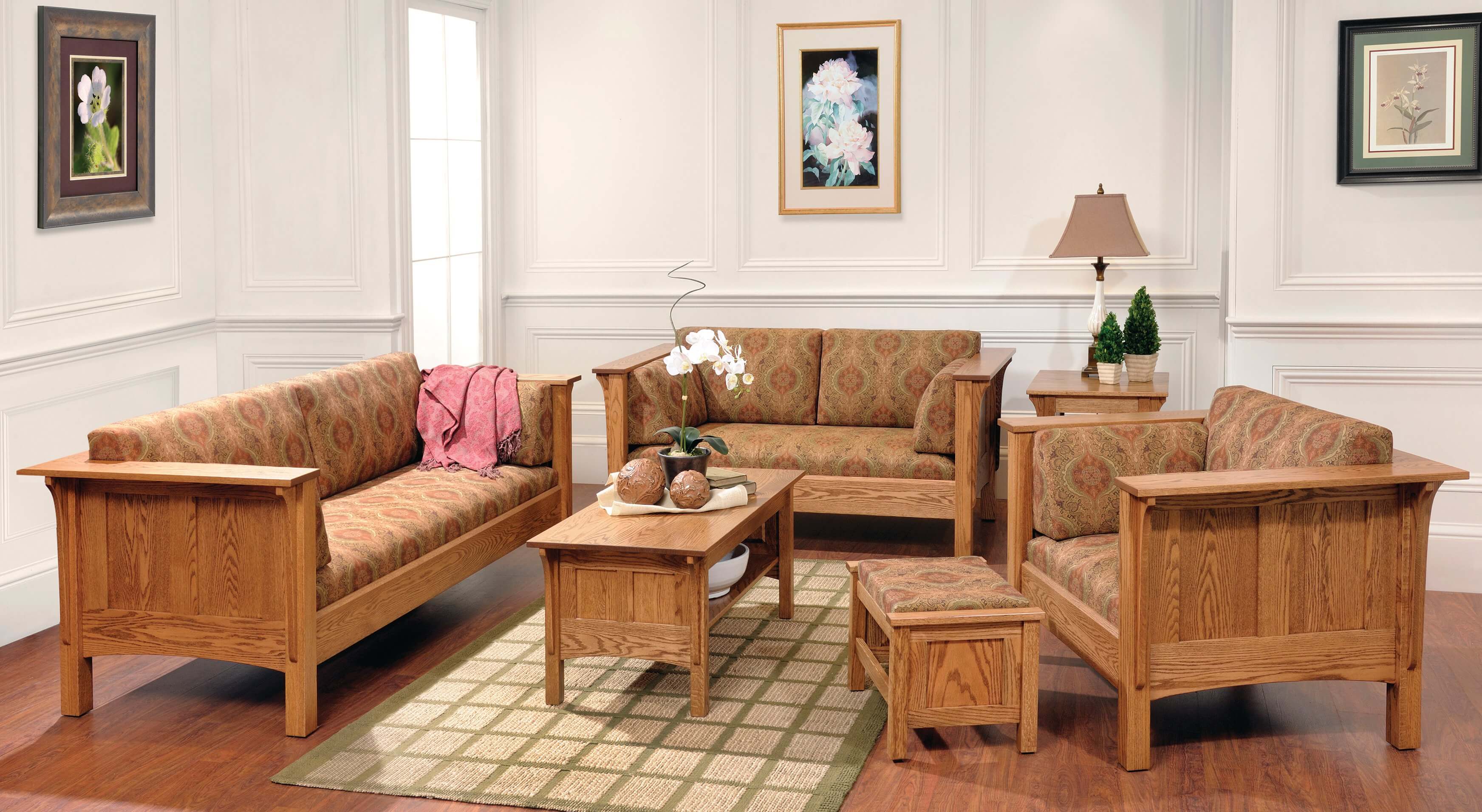What if you want to opt for bigger luxury? Then go for the Art Deco house design that gives you a two-bedroom house covering 50sqm of floor area. This design has a unique roof design to maximize the total interior area and has floor to ceiling windows both in the living room and the balcony. The bedroom has enough built-in storage with an efficient use of space for a perfect two bedroom house. There is a modern kitchen with an elegant island benchtop and a high-end appliances. What makes this home beautiful is that it is both practical and decorated with carefully selected classy furniture. Furthermore, the use of modern metal and wood materials along with the intricate details creates a timeless art deco masterpiece.50sqm Two Bedroom Small House Design
For those who value their outside view and a little more space for outdoor activities, the 50sqm house design with a roof deck will surely give that feeling of perfect gear-up for guests. It has a unique design of two floors with each floor dedicated to specific areas of the house. The lower floor contains the two bedrooms and the second floor can serve as a room or a living space. The roof deck has a view of the outside and ample room to relax and entertain. The kitchen is designed to look elegant and sophisticated with high-end appliances and smart storage solutions for a two-bedroom house. The walls of this house are abstract patterns with classic Art Deco design that give the house a timeless beauty.50sqm House Design with a Roof Deck
If you’re looking for a small yet modern house, then you can go for the 50sqm modern and efficient small house design. This design is ideal for a family of four with two bedrooms, a living room, kitchen, and a balcony. The house has large floor to ceiling windows, with both the balcony and the living room having direct access to the outdoors. The kitchen and bedrooms have modern fittings and cabinetry, while the living room has a cosy reading corner and some built-in storage as well. Furthermore, the use of wooden slats on the walls and the ceilings along with the French style furniture adds a touch of luxury and class to this Art Deco house design.50sqm Modern and Efficient Small House Design
For those who prefer a simpler design, the 50sqm bungalow house design gives you that. It has one bedroom, one living-dining area, and a small kitchen. The bedroom has enough built-in storage and a neat bathroom. The living area is spacious and bright with wide windows and some built-in furniture. The kitchen has a modern kitchen island benchtop that divides the area from the living area and also has high-end appliances. The walls and ceiling are finished with wooden slats that accentuate the classic Art Deco look. Furthermore, the furniture is carefully selected to give the house a charming and elegant look.50sqm Bungalow House Design
This 50sqm two bedroom t-type house design is perfect for a small family. It has a spacious and open plan living area that is great for entertaining. The kitchen is simple and designed for efficiency. It has enough storage for all the necessary kitchenware and appliances. The two bedrooms have enough storage with windows looking out to the outside. The balcony has an Art Deco style pergola and some traditional French style furniture. The walls of the house are finished with wooden slats that accentuate the classic Art Deco elements. What makes this house beautiful is its timeless atmosphere combined with modern touches.50sqm 2 Bedroom T-Type House Design
For larger families, the 50sqm two bedroom small duplex house design is perfect. This two floor house design has a total of 840sqm of livable area. The lower floor offers two bedrooms, while the upper floor is ideal for entertaining. The upper floor has a spacious living area with large windows and an open kitchen. Furthermore, the use of carefully selected furniture and decorations make this house beautiful. The walls and ceiling of the house employ the classic Art Deco design, while the balcony also provides a great view of the outdoors.50sqm Two Bedroom Small Duplex House Design
What about something simpler? If that’s your choice, then go for the 50sqm single story house design. This design gives you an efficient and cozy house perfect for a small family. It has one bedroom with an en-suite bathroom, a living area, and a small kitchen. The walls of the house are abstract patterns with classic Art Deco elements. Furthermore, the use of modern metal and wood materials along with the intricate details creates a timeless Art Deco masterpiece. In terms of furniture, go for classic French furniture that will accentuate the design of the house.50sqm Single Story House Design
For those looking for a little more space, but still want a modern and classic look to their house, consider the 50sqm two storey house design. This design is ideal for a family of four with two bedrooms, two living rooms, a kitchen, and two balconies. On the first floor, there’s a living area with floor to ceiling windows, a dining area, and a modern kitchen. The second floor has a spacious living area with an abstract pattern wall and classic Art Deco design finishing. Furthermore, the bedroom has enough built-in storage and a bathroom with modern fixtures. This house is perfect for entertaining with enough space for outdoor activities.50sqm Two Storey House Design
The 50sqm simple and stylish house design is perfect for a family of four with two bedrooms, a living area, kitchen, bathroom, and balcony. The walls of the house are abstract patterns with classic Art Deco elements. The living area has floor to ceiling windows, and the kitchen has cutting-edge modern appliances and furniture. Furthermore, the use of modern metal and wood materials along with the intricate details creates a timeless Art Deco masterpiece. In terms of furniture, opt for modern French furniture in the bedrooms and living area to really give the house a stylish and timeless look.50sqm Simple and Stylish House Design
For those who prefer less is more, the 50sqm minimalist house design could be their perfect choice. This design has two bedrooms, a living area, kitchen, and a balcony. The walls are finished with minimal and stylish wooden slats that give the house a modern yet classic look. The bedroom has enough built-in storage, and the bathroom has modern facilities. The living area has large floor to ceiling windows, while the kitchen has a modern kitchen island benchtop and enough storage for a two-bedroom house. What really makes this house a masterpiece is the use of classic Art Deco furniture carefully selected to give a luxurious look to the house.50sqm Minimalist House Design
Advantages of a 50 sqm house plan design
 A carefully designed 50 sqm house plan is a great way to make the most of limited building resources and get the most from your investment. Such designs are becoming increasingly popular for both residential and commercial buildings, and can offer several benefits overall.
A carefully designed 50 sqm house plan is a great way to make the most of limited building resources and get the most from your investment. Such designs are becoming increasingly popular for both residential and commercial buildings, and can offer several benefits overall.
Functional utilization of square meters
 A well-designed 50 sqm house plan can maximize the potential of the area, ensuring that each square meter is utilized functionally. Professional designers can offer creative solutions to make the area look spacious and utilize the available space effectively.
A well-designed 50 sqm house plan can maximize the potential of the area, ensuring that each square meter is utilized functionally. Professional designers can offer creative solutions to make the area look spacious and utilize the available space effectively.
Minimize costs and maximize output
 Building a smaller building such as one with a 50 sqm house plan can significantly reduce the overall cost of construction while maintaining a standard of comfort. This makes it an ideal option for budget-conscious homeowners who want to save money while still getting the most out of their project.
Building a smaller building such as one with a 50 sqm house plan can significantly reduce the overall cost of construction while maintaining a standard of comfort. This makes it an ideal option for budget-conscious homeowners who want to save money while still getting the most out of their project.
Ideal for starter homes and apartments
 A 50 sqm house
plan design
is an ideal solution for people who are just starting out. Due to their smaller size, such designs are usually quite affordable and can provide a high level of comfort and longevity. Plus, many of these designs are designed to be easy to expand as the family grows, making it a great mid-range option.
A 50 sqm house
plan design
is an ideal solution for people who are just starting out. Due to their smaller size, such designs are usually quite affordable and can provide a high level of comfort and longevity. Plus, many of these designs are designed to be easy to expand as the family grows, making it a great mid-range option.
Highly flexible and aesthetic options available
 Professional
house plan design
ers can offer a range of highly aesthetic and flexible options for 50 sqm homes. With the right materials, fixtures and furniture, a small home can look and feel spacious and luxurious, while still being budget-friendly. There are a variety of designs to choose from, making it easy to create the perfect home for any homeowner.
Professional
house plan design
ers can offer a range of highly aesthetic and flexible options for 50 sqm homes. With the right materials, fixtures and furniture, a small home can look and feel spacious and luxurious, while still being budget-friendly. There are a variety of designs to choose from, making it easy to create the perfect home for any homeowner.
























































