Kitchen Planner 3D is a powerful online tool that allows you to design your dream kitchen in a 3D format. With its user-friendly interface and extensive library of kitchen elements, this software makes it easy for anyone to create a professional-looking kitchen layout. Whether you are a homeowner looking to revamp your kitchen or a professional designer working on a project, Kitchen Planner 3D can help you bring your ideas to life in no time.1. Kitchen Planner 3D
RoomSketcher is a popular 3D kitchen layout designer that offers a wide range of features and tools to help you create your ideal kitchen. With its drag-and-drop function, you can easily add and arrange kitchen elements such as cabinets, appliances, and countertops to create your desired layout. You can also experiment with different colors and finishes to get a realistic visualization of your design. RoomSketcher also offers a 360-degree view feature, allowing you to see your kitchen from all angles.2. RoomSketcher
If you want to design a functional and stylish kitchen, HomeByMe is an excellent choice. This 3D kitchen layout designer offers a wide range of customizable features, including cabinet styles, colors, and finishes. With its advanced rendering technology, you can get a realistic view of your kitchen design and make adjustments as needed. HomeByMe also allows you to save and share your designs with others, making it a great tool for collaboration.3. HomeByMe
Planner 5D is a user-friendly and feature-rich 3D kitchen layout designer that is perfect for beginners and professionals alike. It offers a vast library of kitchen elements, including appliances, cabinets, and decor items, allowing you to create a custom kitchen design from scratch. You can also import your own images and textures to add a personal touch to your design. With its intuitive drag-and-drop interface, Planner 5D makes it easy to create a kitchen layout that fits your style and needs.4. Planner 5D
SketchUp is a popular 3D modeling software that can be used for a variety of design projects, including kitchen layouts. With its extensive library of kitchen elements and powerful tools, SketchUp gives you the freedom to design your dream kitchen in any style you want. You can also collaborate with others and share your designs with clients, making it a great choice for professionals. Plus, with its mobile app, you can work on your kitchen design from anywhere.5. SketchUp
Sweet Home 3D is a free and open-source software that offers a simple yet effective way to design your kitchen. It comes with a vast library of kitchen elements, including cabinets, appliances, and furniture, and allows you to customize them according to your preferences. You can also add textures and colors to get a realistic view of your design. Sweet Home 3D also offers a 3D walkthrough feature, allowing you to take a virtual tour of your kitchen design.6. Sweet Home 3D
For those who love IKEA products, the IKEA Home Planner is a great tool to design your kitchen using their products. This 3D kitchen layout designer offers a user-friendly interface and a wide range of IKEA kitchen elements to choose from. You can easily drag and drop items to create your desired layout and experiment with different colors and styles. The best part is that you can also get a price estimate for your design, making it easier to plan your budget.7. IKEA Home Planner
Chief Architect is a professional-grade 3D kitchen layout designer that offers advanced features and tools to create high-quality designs. With its realistic rendering technology and extensive library of kitchen elements, you can create a detailed and accurate representation of your kitchen layout. Chief Architect also allows you to add lighting and textures to enhance the visual appeal of your design. It also offers a 3D walkthrough feature, allowing you to experience your kitchen design in a virtual environment.8. Chief Architect
Punch! Home & Landscape Design is a comprehensive software that allows you to design not just your kitchen, but your entire home and landscape. With its user-friendly interface and powerful tools, you can create a detailed and realistic kitchen design in 3D. It also offers a wide range of design options, including custom cabinetry, backsplashes, and countertops, to create a unique and personalized kitchen layout. You can also get a cost estimate for your design, making it easier to plan your budget.9. Punch! Home & Landscape Design
Virtual Architect Ultimate Home Design is a top-notch 3D kitchen layout designer that offers a comprehensive set of tools to help you create your dream kitchen. With its intuitive interface and extensive library of kitchen elements, you can easily create a professional-looking design without any prior design experience. It also offers advanced features such as 3D modeling and virtual walkthroughs, allowing you to get a realistic view of your kitchen design and make necessary adjustments before starting the renovation process.10. Virtual Architect Ultimate Home Design
Transform Your Kitchen with the Help of a 3D Kitchen Layout Designer

Designing the Perfect Kitchen
 When it comes to designing your dream kitchen, there are many factors to consider. From the layout and functionality to the color scheme and appliances, every detail plays a crucial role in creating a space that is not only aesthetically pleasing but also practical. This is where a 3D kitchen layout designer comes in. With their expertise and innovative software, they can turn your ideas into a stunning reality.
When it comes to designing your dream kitchen, there are many factors to consider. From the layout and functionality to the color scheme and appliances, every detail plays a crucial role in creating a space that is not only aesthetically pleasing but also practical. This is where a 3D kitchen layout designer comes in. With their expertise and innovative software, they can turn your ideas into a stunning reality.
At the heart of any kitchen design is the layout. It determines the flow and efficiency of the space and can make or break the overall design. A 3D kitchen layout designer utilizes advanced technology to create a virtual model of your kitchen with accurate measurements and details. This allows you to see exactly how the space will look and function before any physical work begins. With the ability to make changes and adjustments in real-time, you can easily experiment with different layouts until you find your perfect fit.
Maximizing Space and Functionality
 Another essential aspect of kitchen design is functionality.
A 3D kitchen layout designer can help you optimize your kitchen's functionality by strategically placing appliances, storage solutions, and work areas. They can also advise on the best use of space, whether it's through innovative storage solutions or clever design elements. With a 3D layout, you can see how every element works together and make changes as needed to ensure your kitchen not only looks great but also works for your lifestyle.
Another essential aspect of kitchen design is functionality.
A 3D kitchen layout designer can help you optimize your kitchen's functionality by strategically placing appliances, storage solutions, and work areas. They can also advise on the best use of space, whether it's through innovative storage solutions or clever design elements. With a 3D layout, you can see how every element works together and make changes as needed to ensure your kitchen not only looks great but also works for your lifestyle.
Color and Material Selection are also crucial components in creating a cohesive and visually appealing kitchen design. With a 3D kitchen layout, you can experiment with different color schemes and materials to see which ones work best for your space. This allows you to make informed decisions and avoid costly mistakes. From cabinets and countertops to backsplashes and flooring, a 3D kitchen layout designer can help you find the perfect combination that will bring your vision to life.
The Benefits of a 3D Kitchen Layout Designer
 Collaboration and Communication
are key when working with a 3D kitchen layout designer. As they bring your ideas to life, you can easily communicate and collaborate with them to ensure your vision is being accurately represented. This also allows for any changes or adjustments to be made promptly, saving you time and money in the long run.
Collaboration and Communication
are key when working with a 3D kitchen layout designer. As they bring your ideas to life, you can easily communicate and collaborate with them to ensure your vision is being accurately represented. This also allows for any changes or adjustments to be made promptly, saving you time and money in the long run.
Inspiration and Creativity can also be sparked by working with a 3D kitchen layout designer. With their expertise and knowledge of design trends, they can offer creative solutions and ideas that you may not have thought of before. This can elevate your kitchen design to the next level and create a space that is truly unique and personalized to your taste.
In conclusion, a 3D kitchen layout designer is an invaluable resource when it comes to creating your dream kitchen. From optimizing functionality and space to selecting the perfect color scheme and materials, their expertise and innovative technology can bring your vision to life. Don't settle for a cookie-cutter kitchen design, trust a 3D kitchen layout designer to transform your space into a functional and stunning masterpiece.



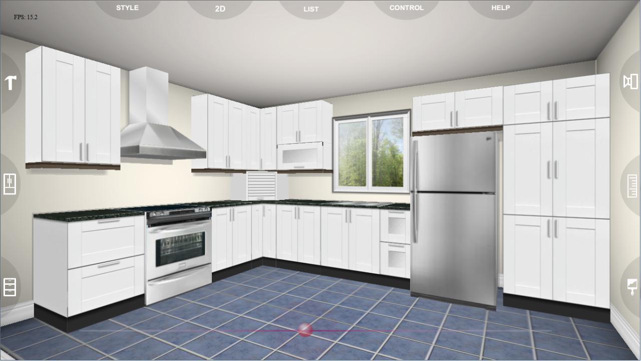




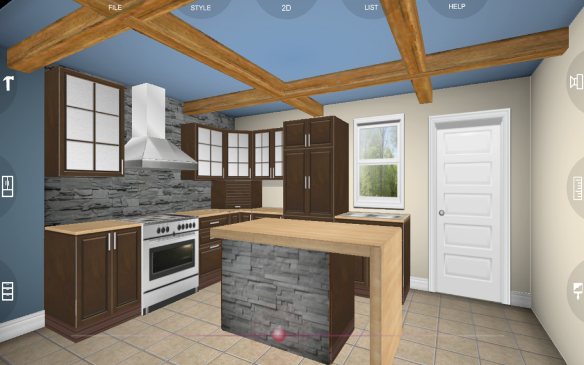
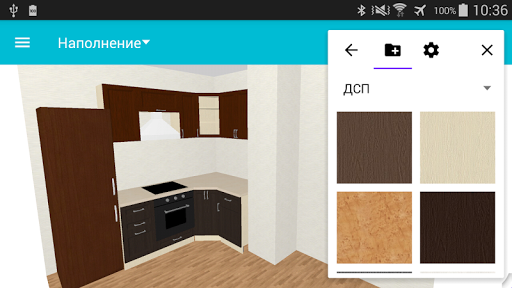



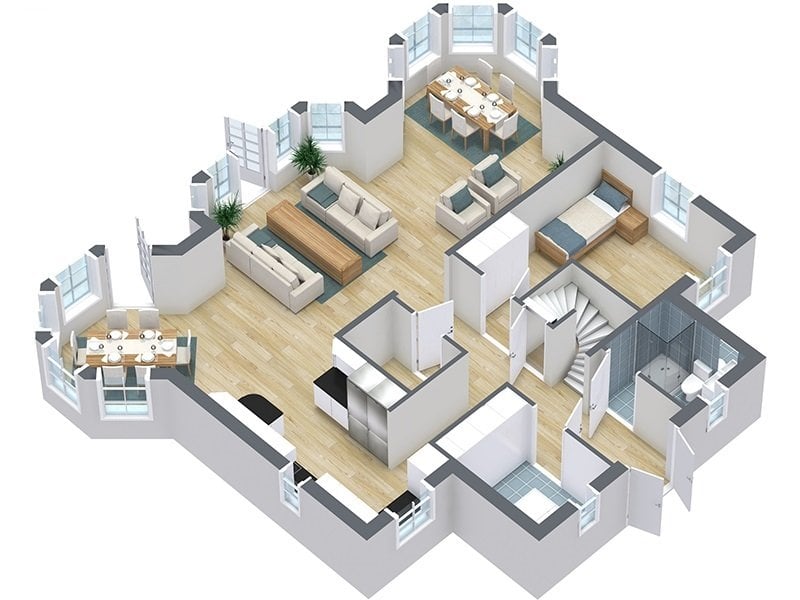







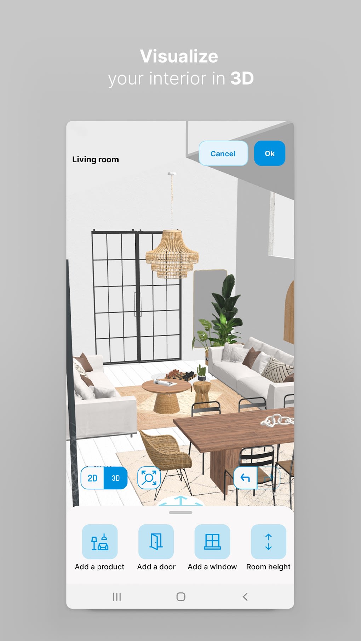
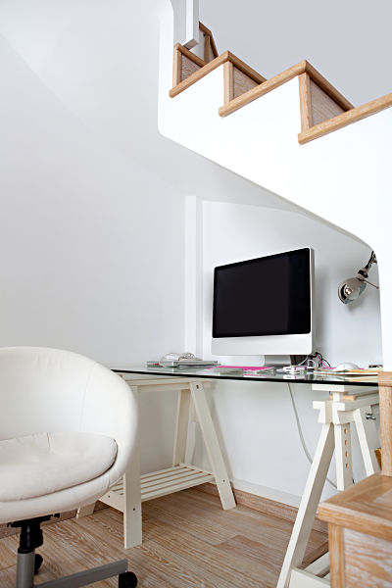



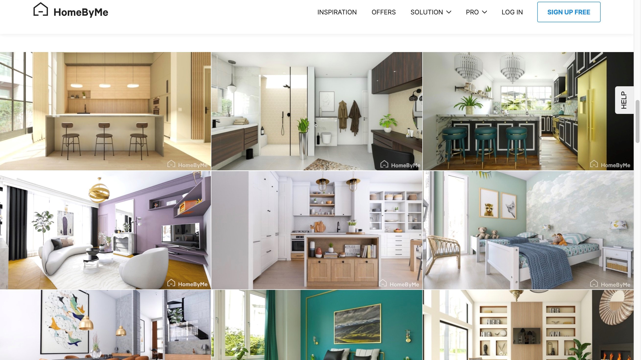



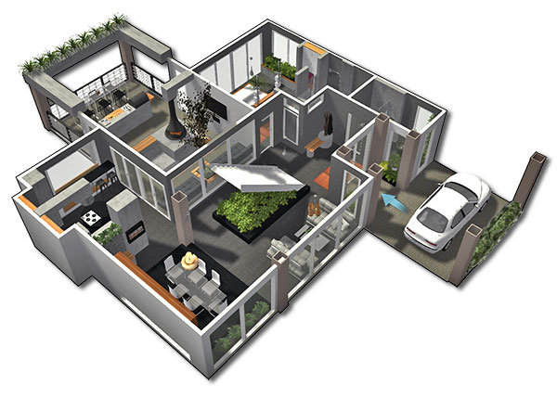





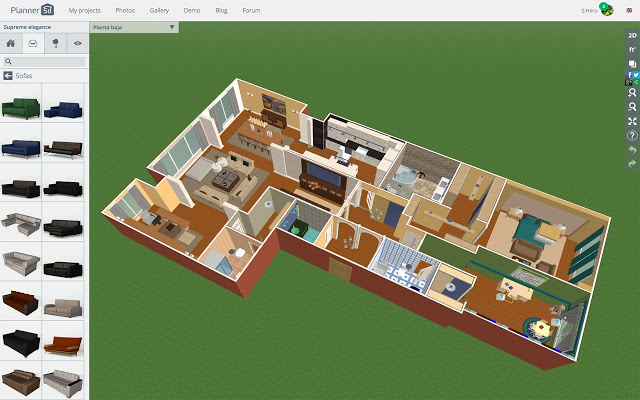
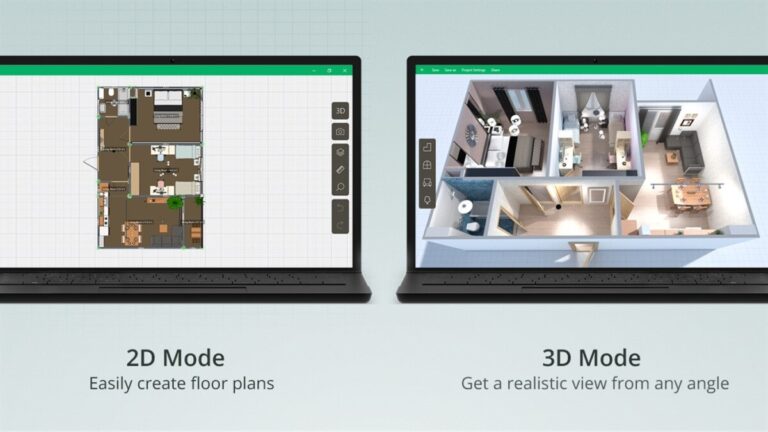
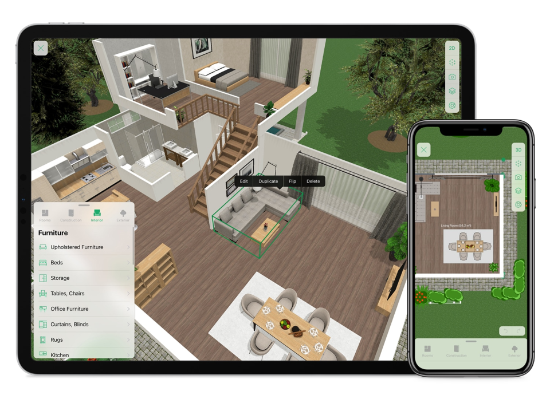
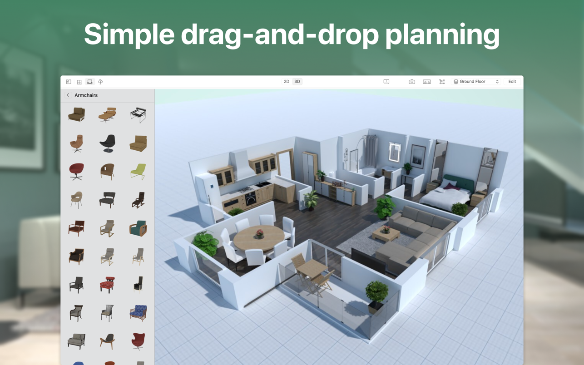
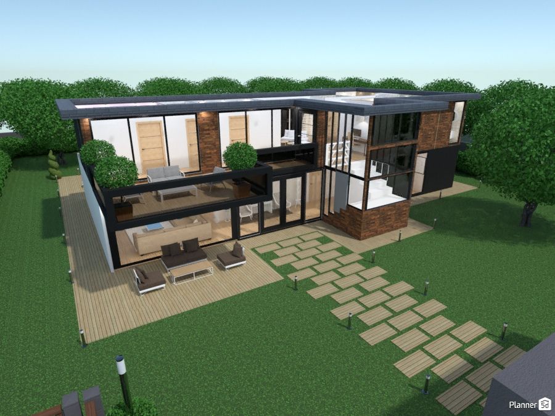



















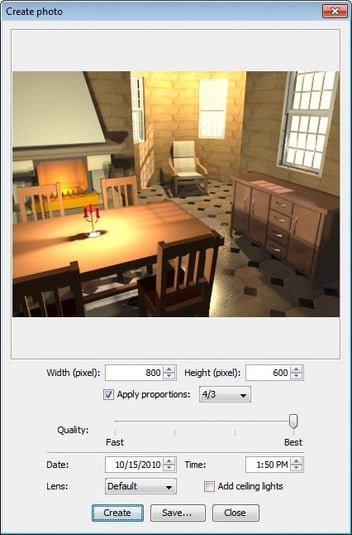






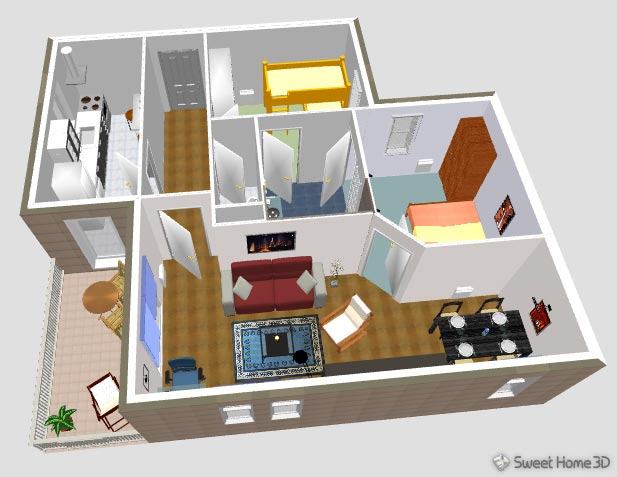
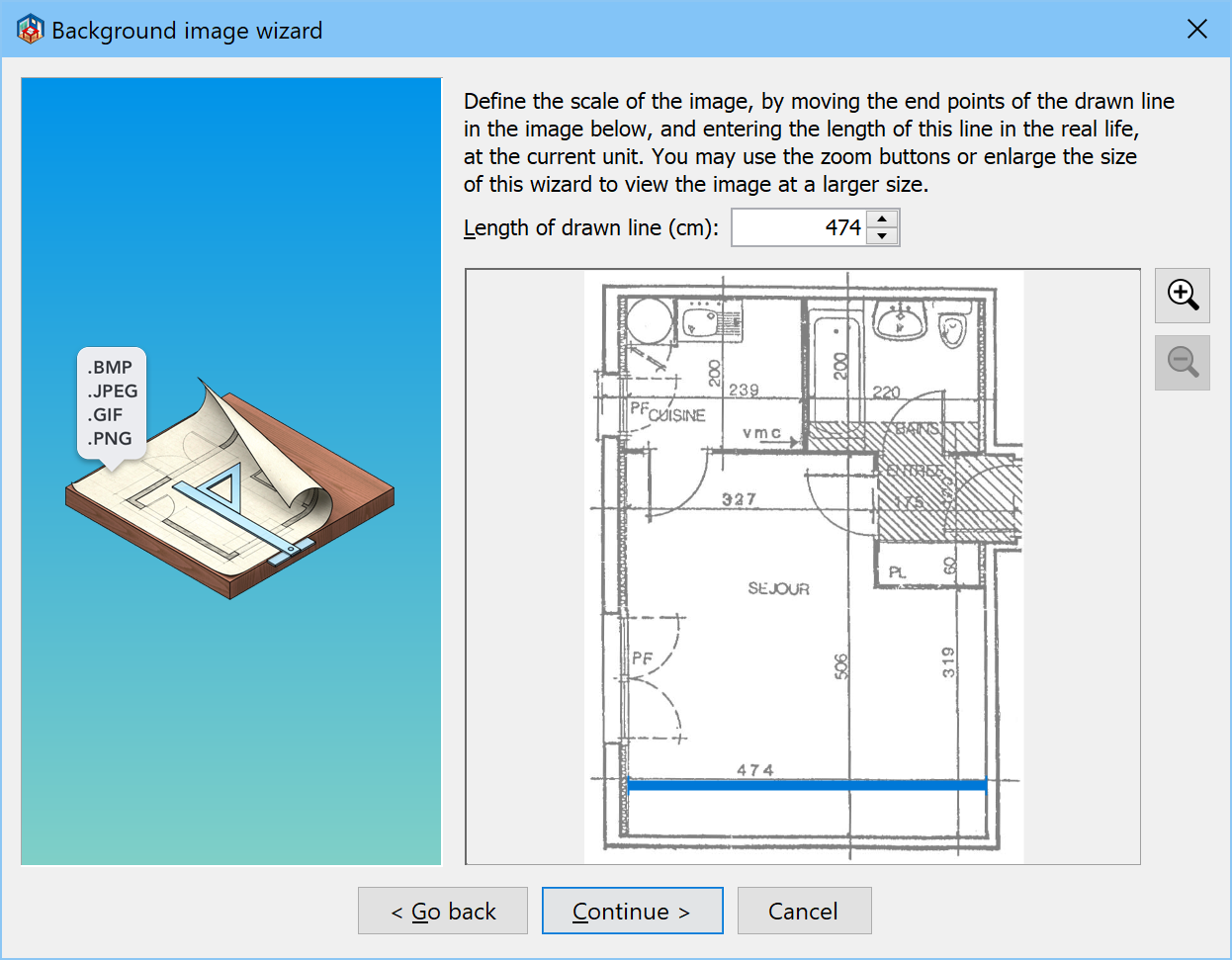
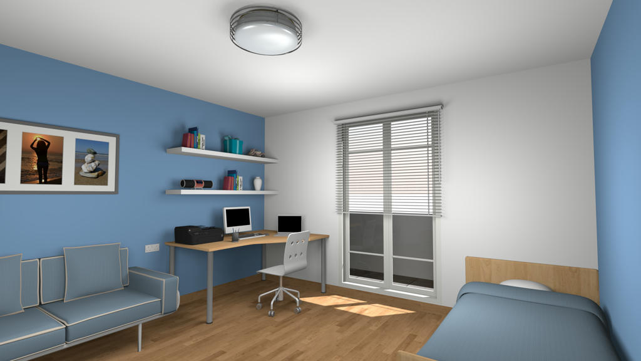










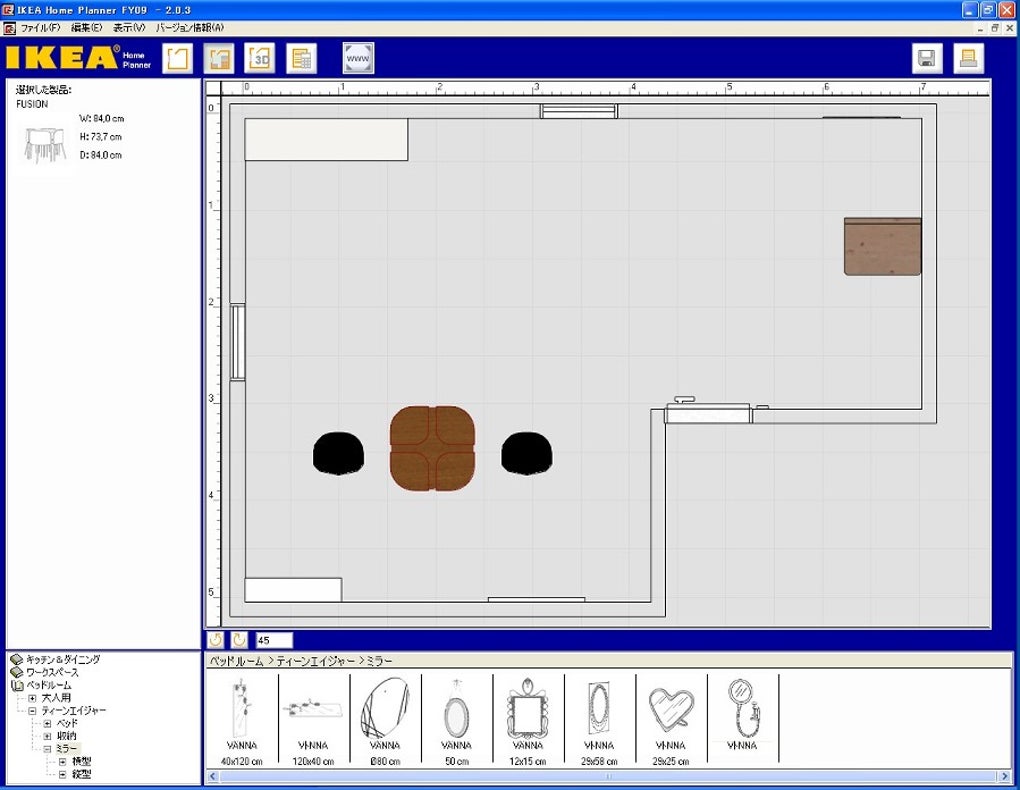




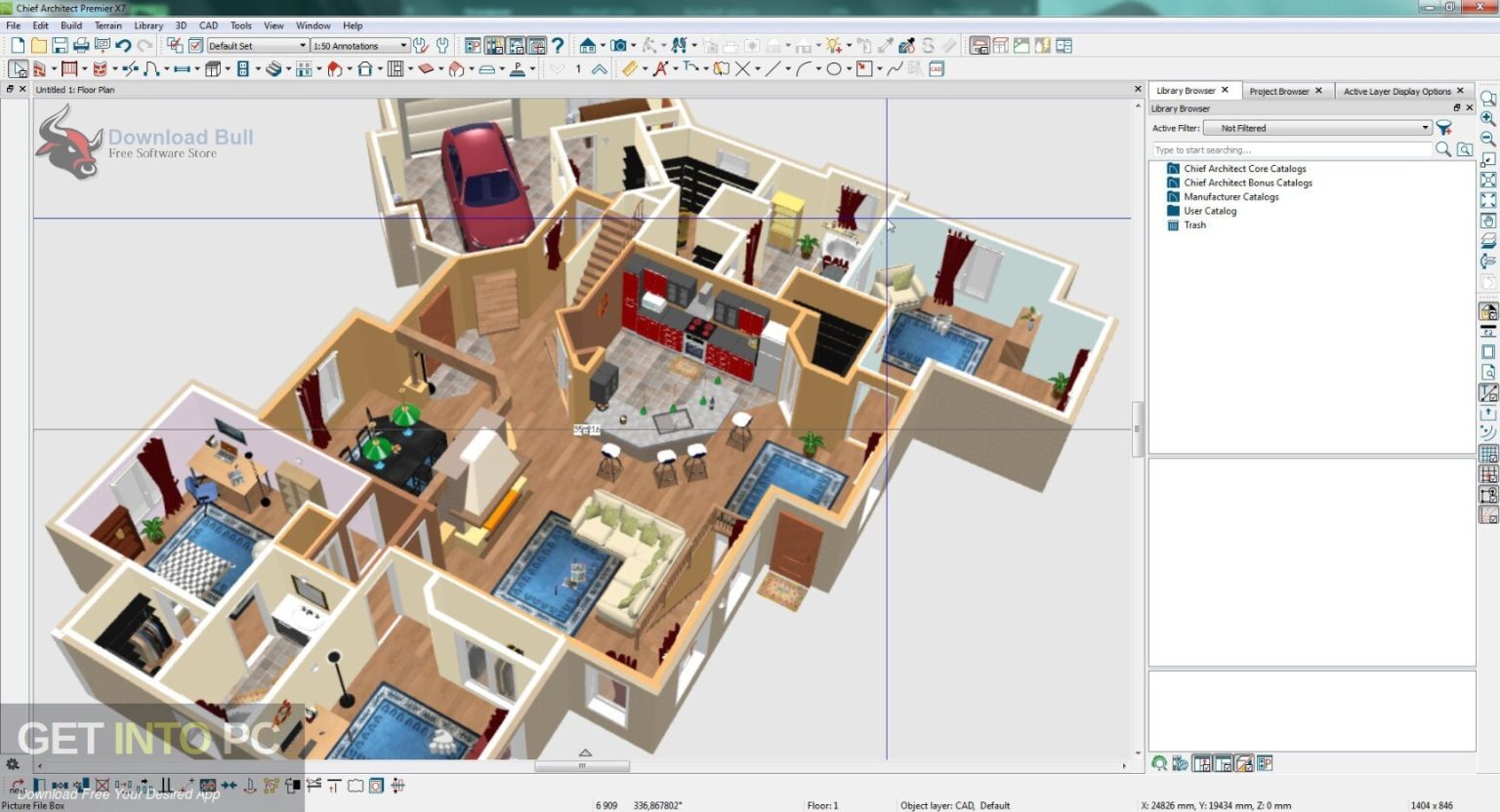











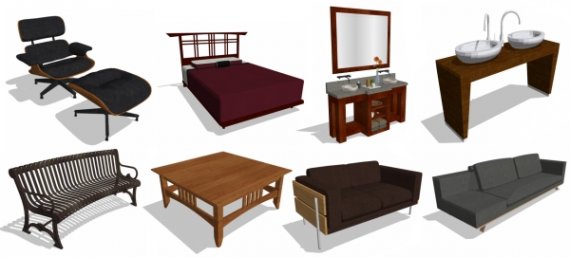
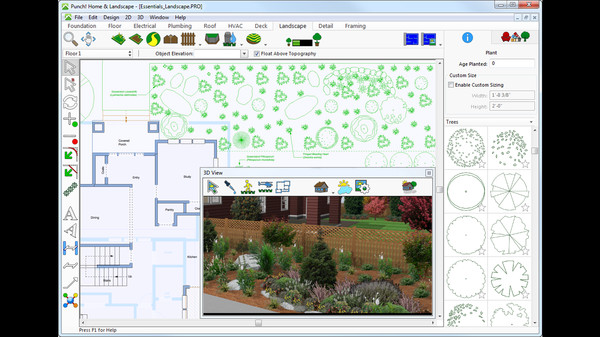
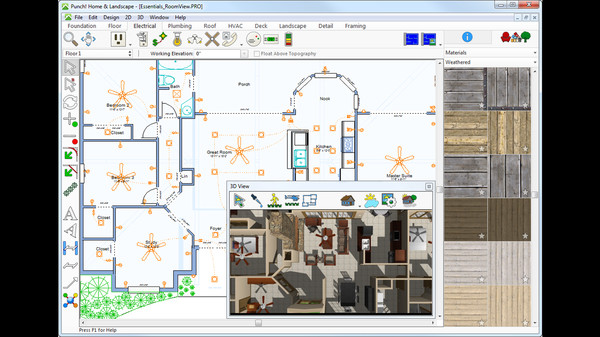
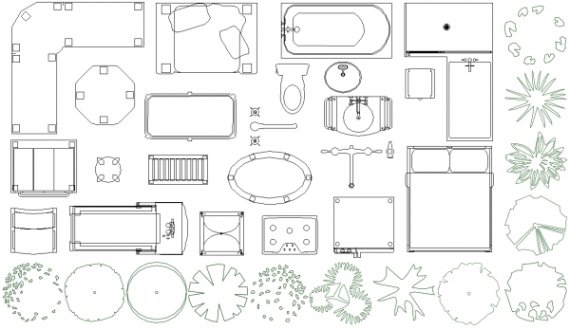





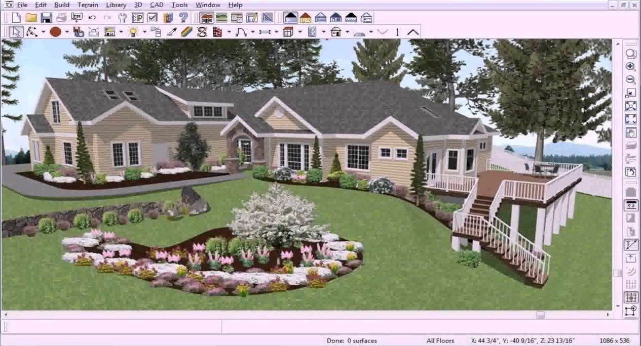
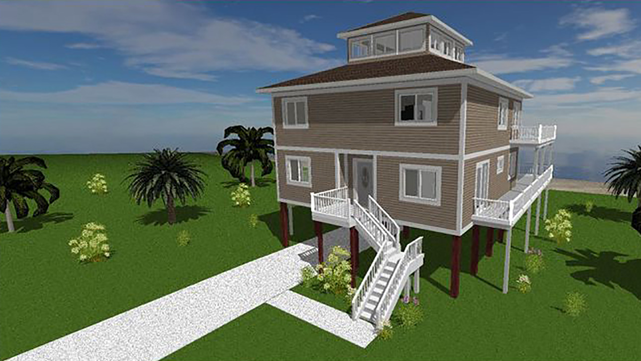
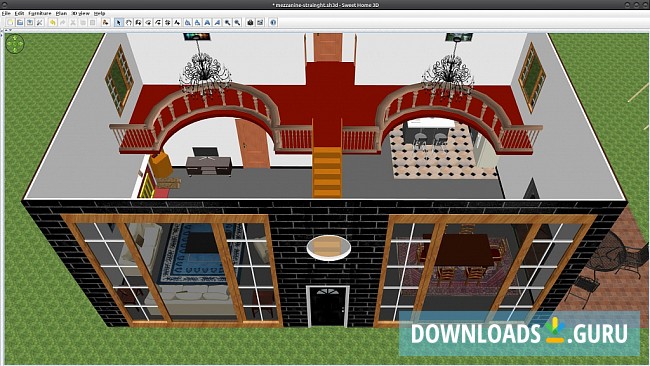

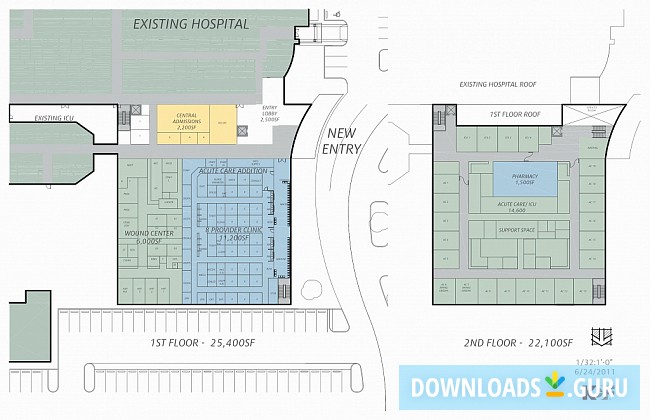


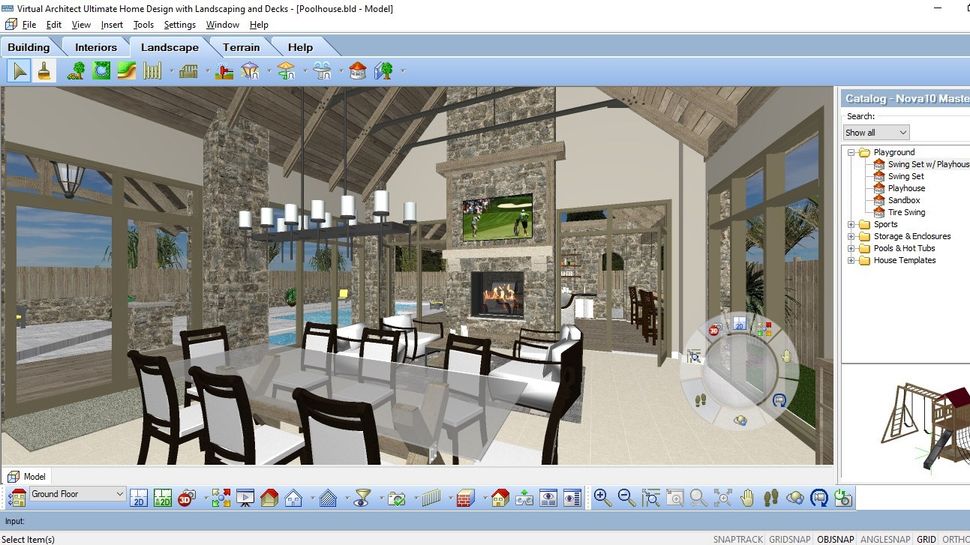

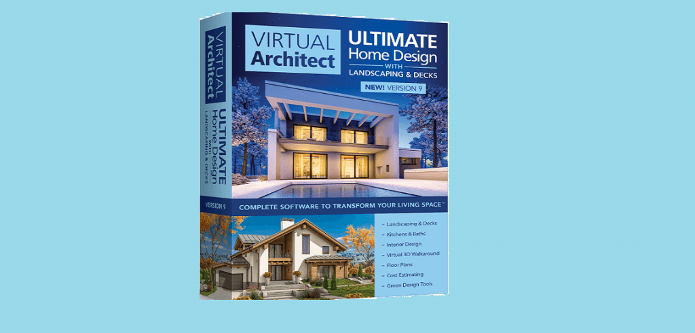
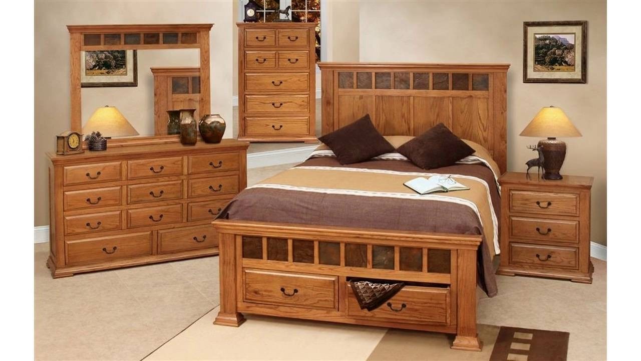

:max_bytes(150000):strip_icc()/snowhillbungalowmidcenturymoderndining-39973681dc7540fbbd06c60c4a228e3a.jpg)



