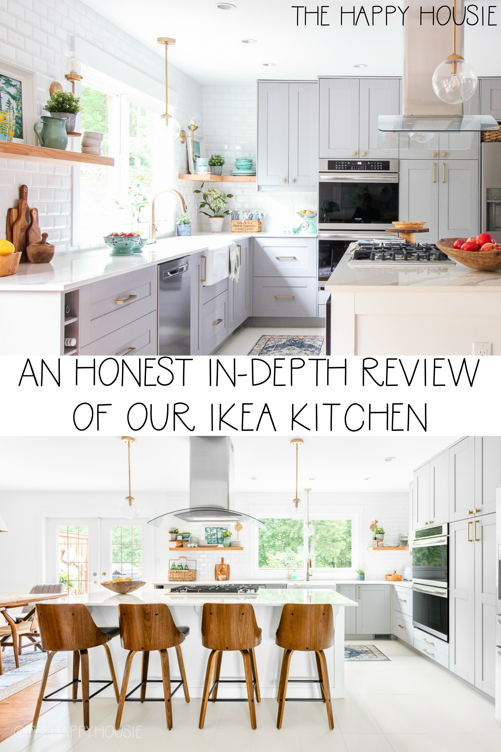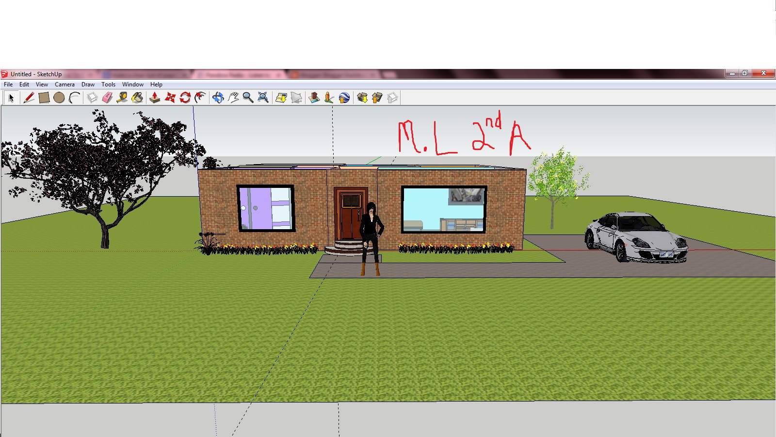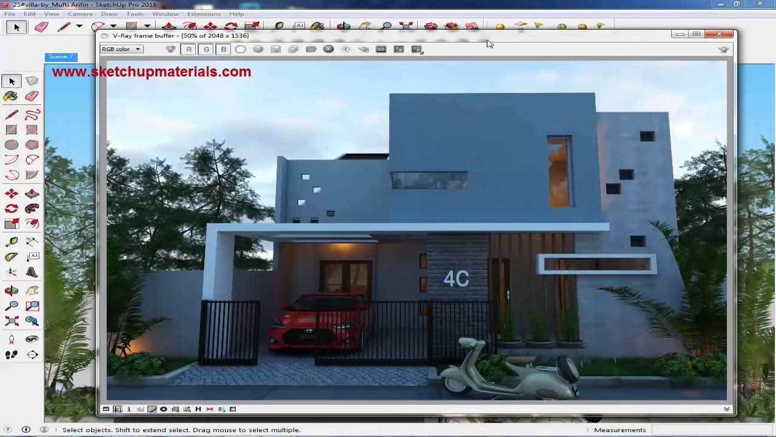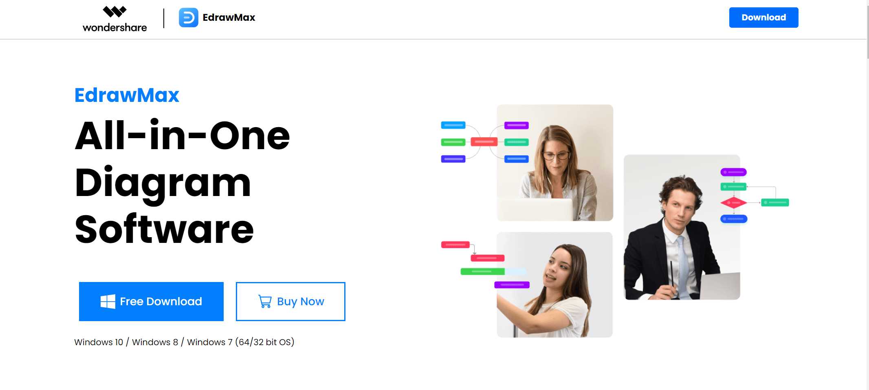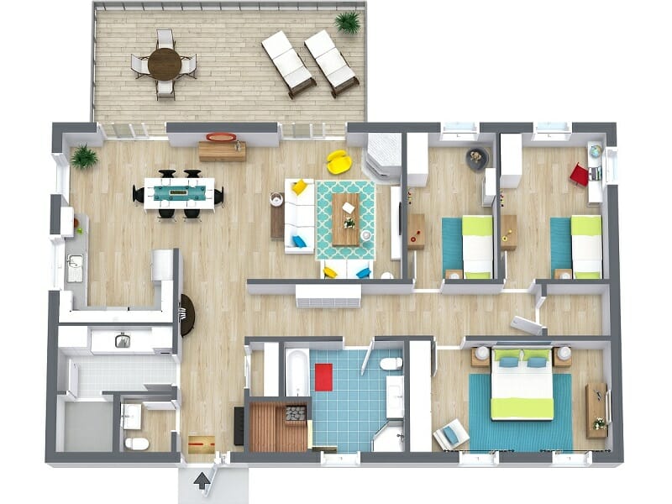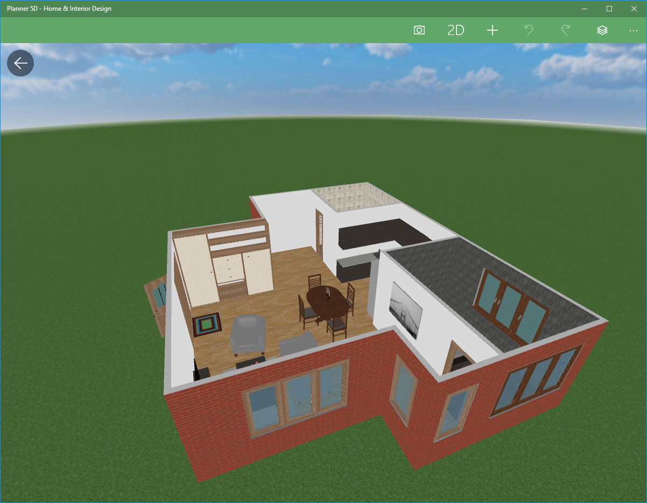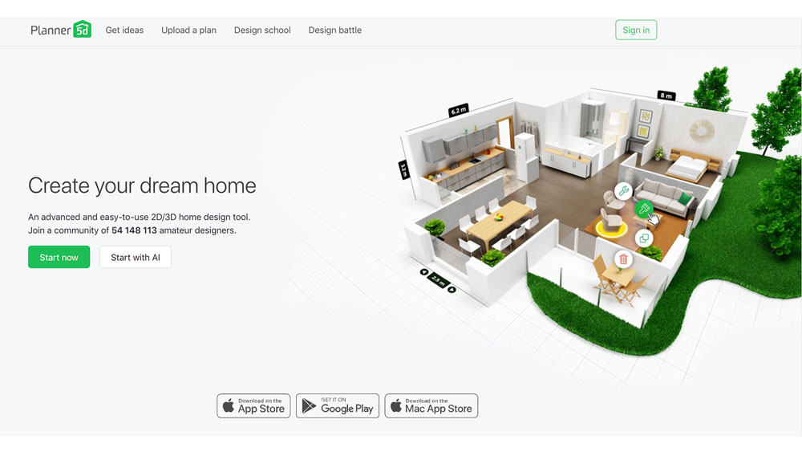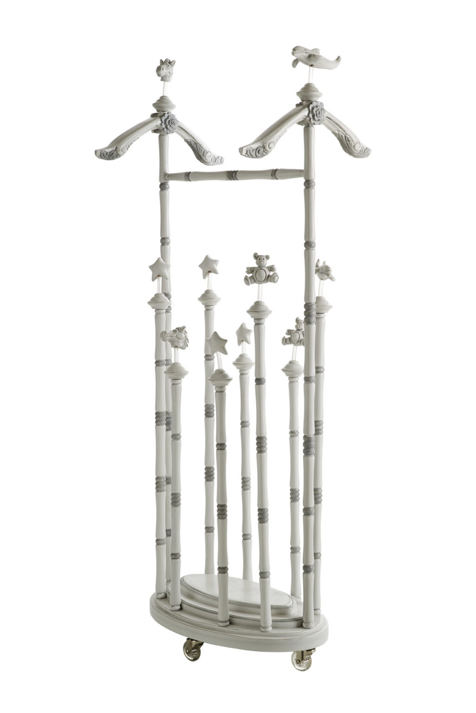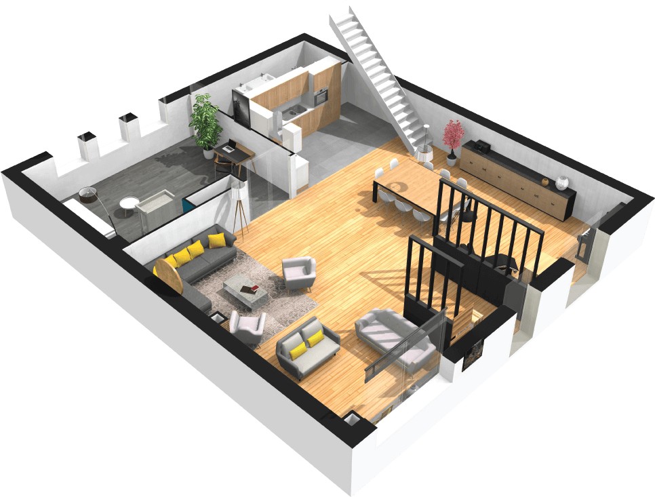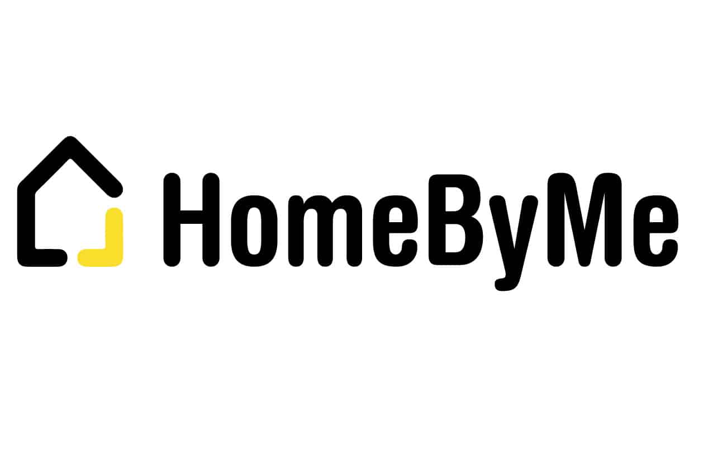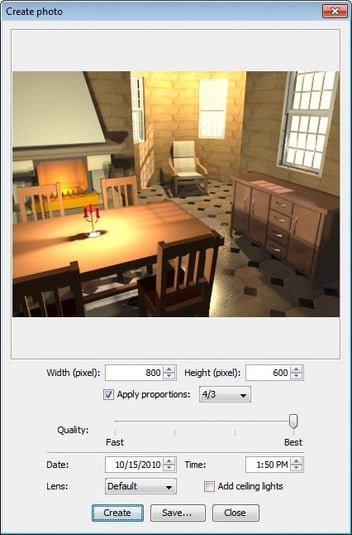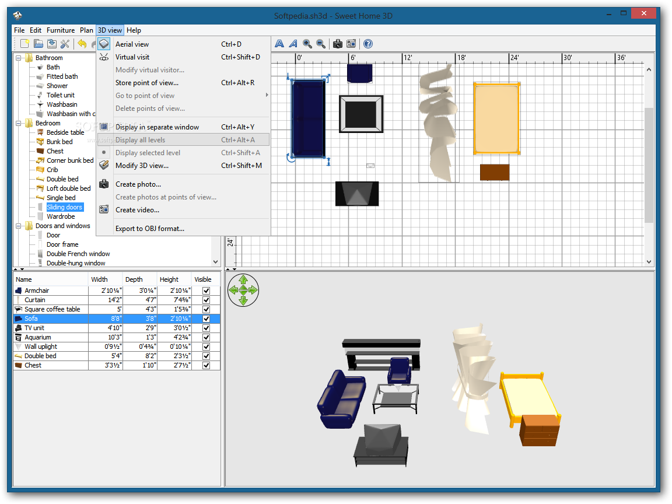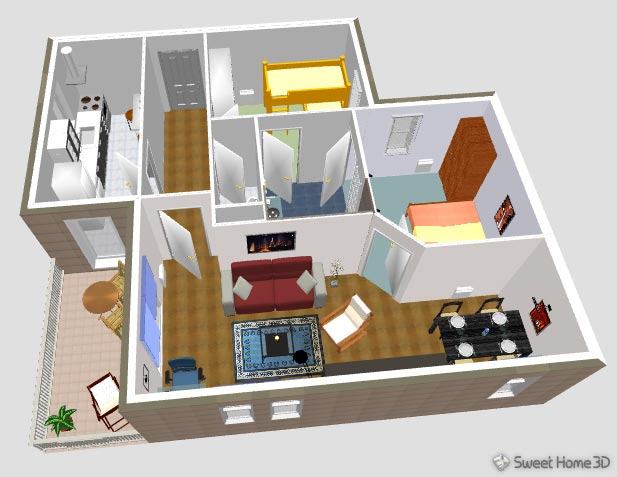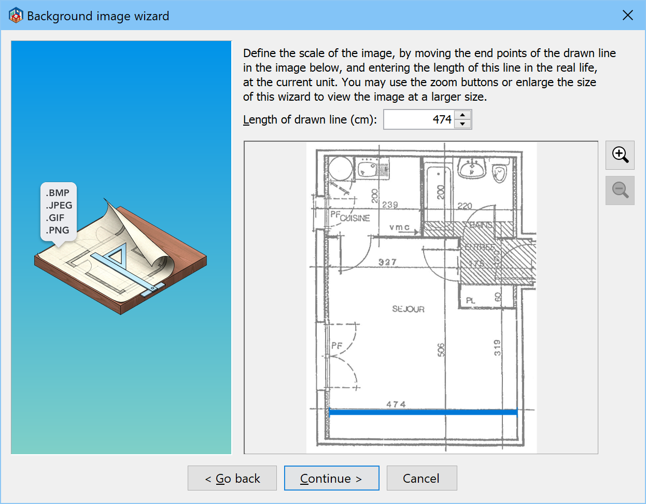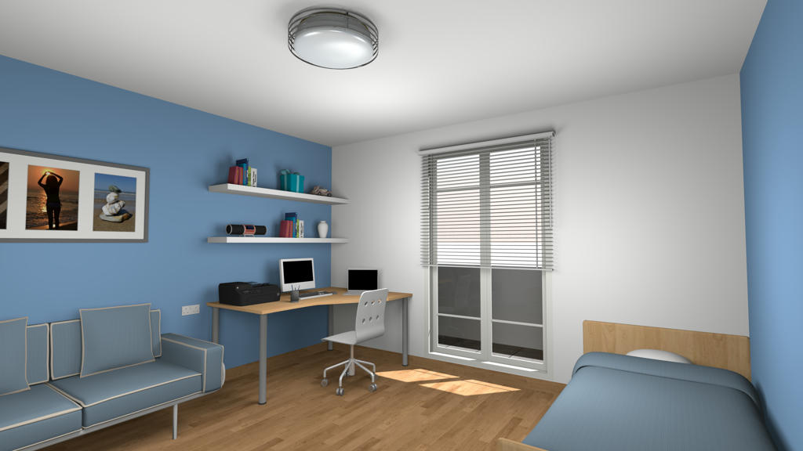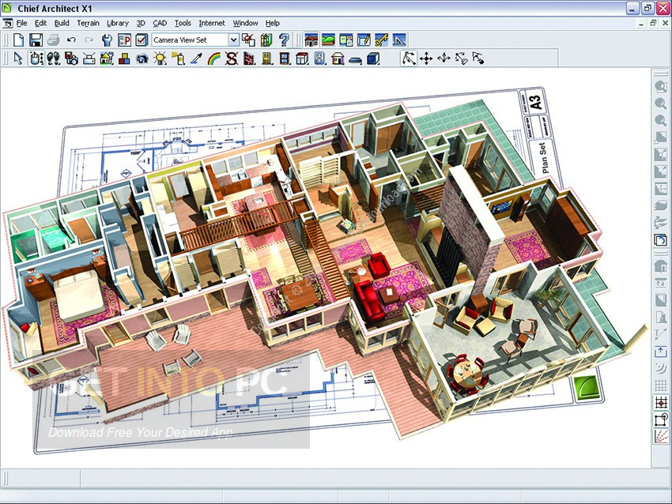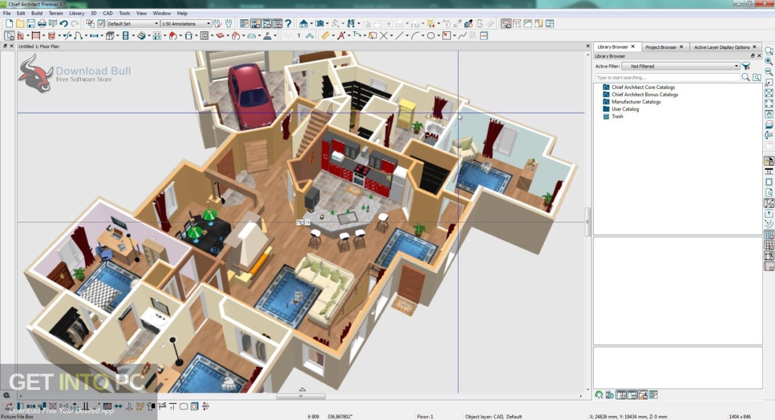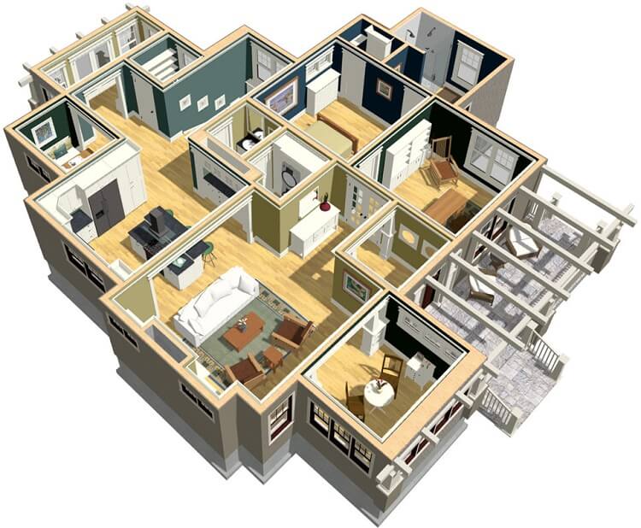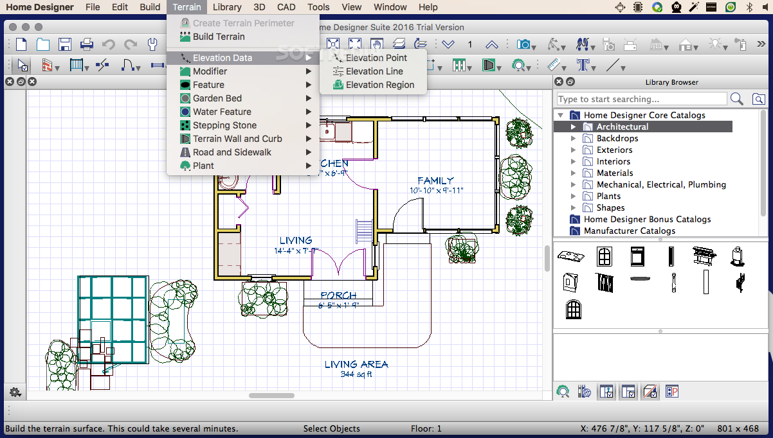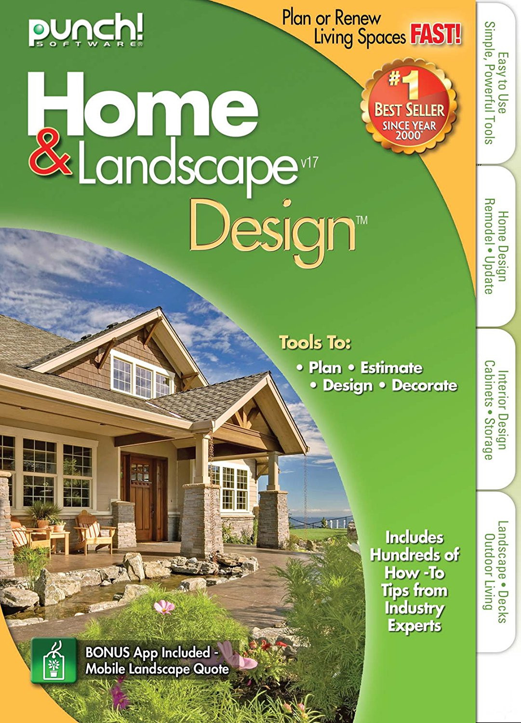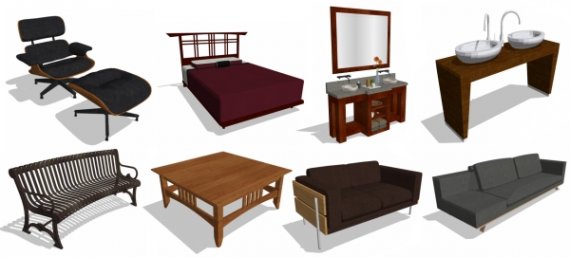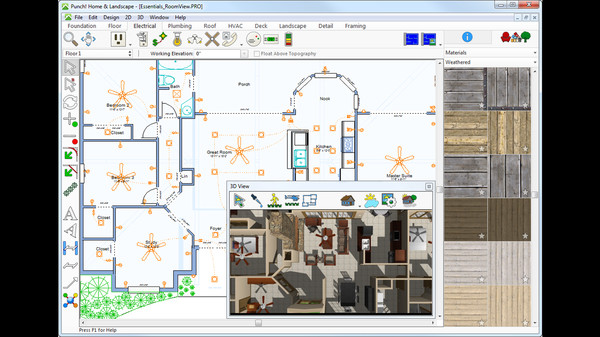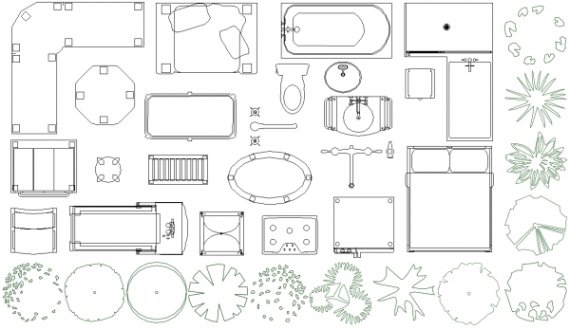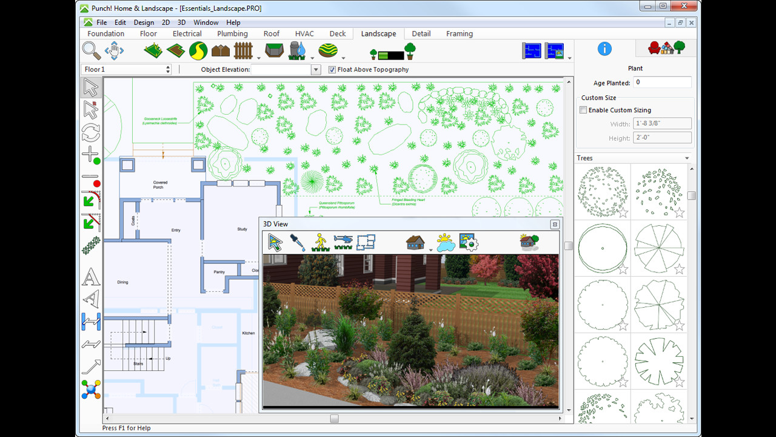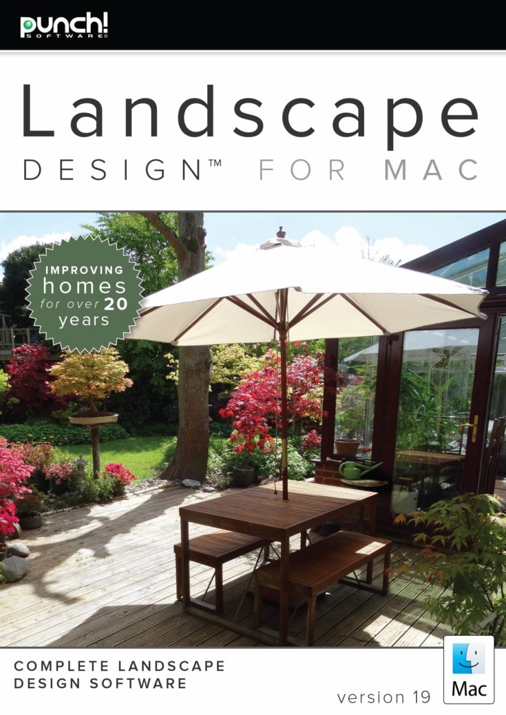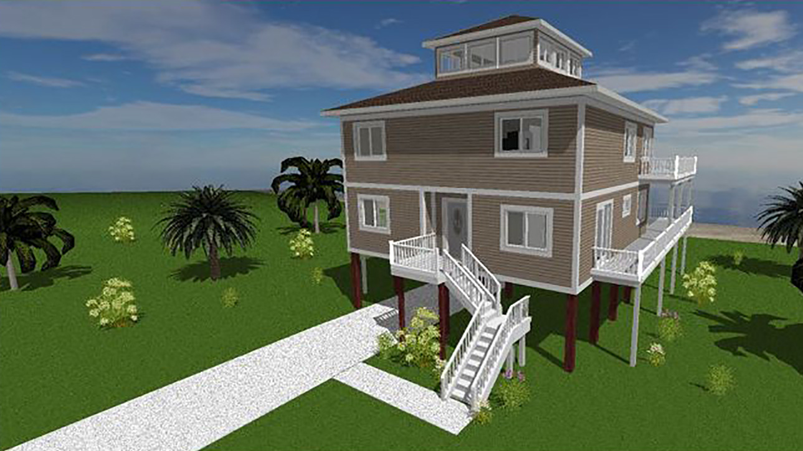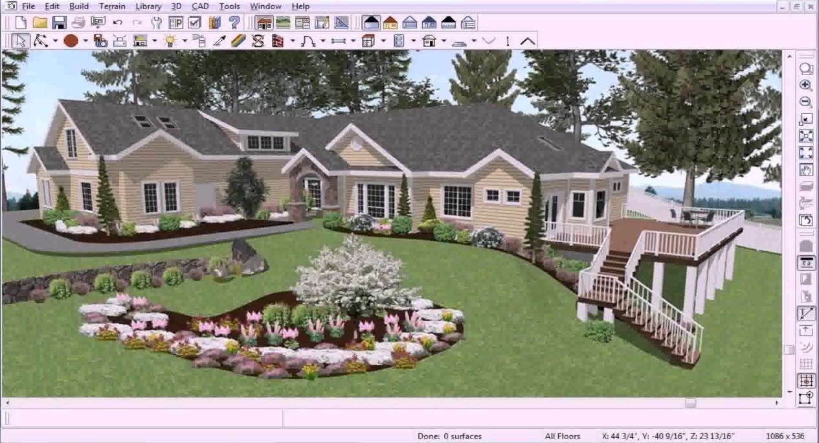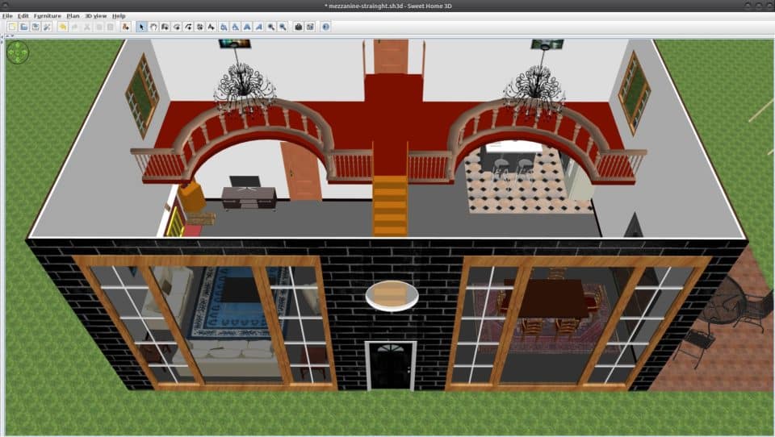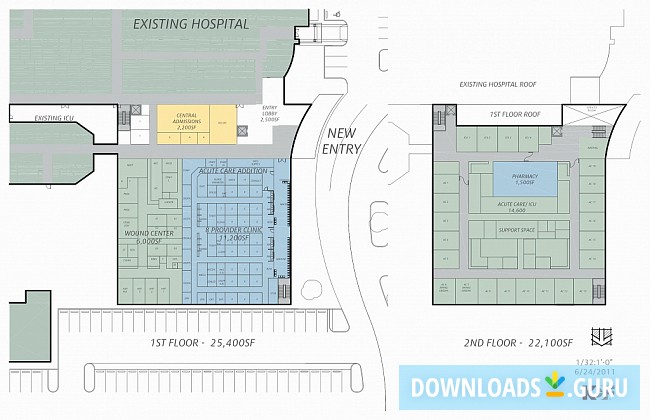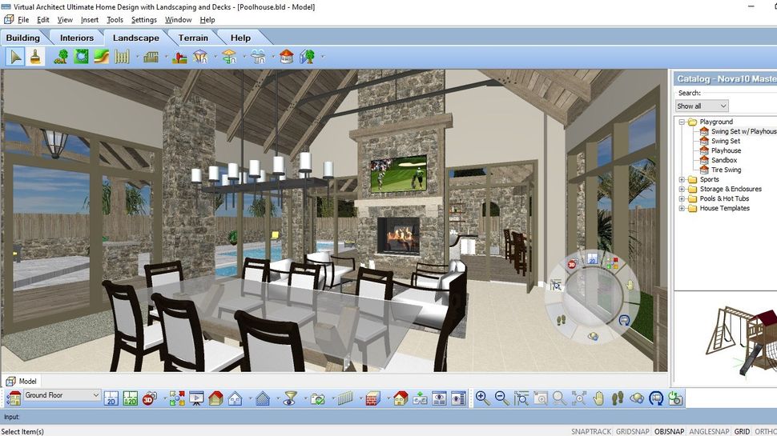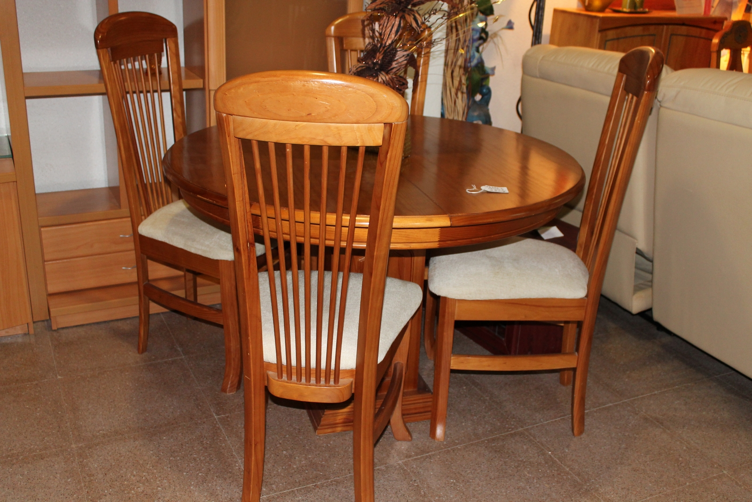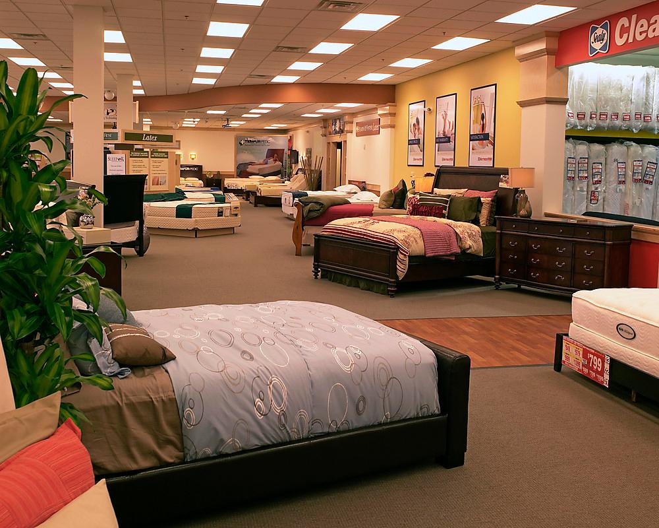The IKEA Home Planner is a popular 3d kitchen design software that allows users to create and visualize their dream kitchen. With a user-friendly interface and a wide range of customizable options, this software is perfect for both professionals and DIY enthusiasts. 3d kitchen design is made easy with the IKEA Home Planner, as it offers a variety of pre-designed layouts and a vast library of IKEA products to choose from. Users can easily drag and drop items into their virtual kitchen, experiment with different color schemes, and even add in appliances and accessories. One of the standout features of this software is the ability to view your kitchen design in 3d. This allows users to get a realistic and immersive experience, making it easier to envision the final result.1. IKEA Home Planner
SketchUp is a powerful 3d modeling software that is widely used by architects, interior designers, and kitchen planners. It offers a comprehensive set of tools for creating detailed and accurate 3d models, making it a top choice for professionals. This software is perfect for creating 3d kitchen designs as it allows for precise measurements and realistic renderings. Users can easily import and customize different materials, textures, and lighting to create a realistic representation of their kitchen. With its user-friendly interface and extensive tutorials, SketchUp is also a great option for beginners looking to learn 3d modeling for kitchen design.2. SketchUp
RoomSketcher is a popular online tool for creating 3d floor plans and home designs. With its intuitive drag and drop interface, users can easily design their kitchen layout and experiment with different styles and finishes. This software features a 3d kitchen planner that allows users to visualize their kitchen in 3d and even add in furniture and décor to get a complete picture of their design. It also has a built-in measurement tool for accurate scaling and planning. RoomSketcher offers a free version with limited features, but for more advanced options and high-quality rendering, users can upgrade to a paid subscription.3. RoomSketcher
Planner 5D is a user-friendly 3d interior design software that is perfect for creating stunning and realistic kitchen designs. With its extensive library of furniture and décor items, users can easily create a customized kitchen that fits their style and needs. This software offers a wide range of features, including the ability to view your design in 3d and even take a virtual walk-through. It also allows for collaboration with others, making it a great option for working with clients or a team. With Planner 5D, users can create 3d kitchen designs that are both functional and visually appealing, making it a top choice for professionals and homeowners alike.4. Planner 5D
HomeByMe is a comprehensive interior design software that offers a 3d kitchen planner, among many other features. It allows users to create detailed floor plans, customize interiors, and even visualize their designs in 3d. This software offers an extensive library of branded products, making it easy for users to find and add in their desired items. It also has a user-friendly interface and a simple drag and drop feature for easy design creation. With HomeByMe, users can create 3d kitchen designs that are not only aesthetically pleasing but also functional and practical.5. HomeByMe
Sweet Home 3D is a free open-source 3d modeling software that offers a range of features for creating interior designs, including kitchen designs. Its intuitive interface and simple drag and drop feature make it easy for beginners to use. This software allows users to customize their kitchen design with a variety of furniture, appliances, and décor options. It also has a 3d view feature for a realistic representation of the design. With Sweet Home 3D, users can easily create 3d kitchen designs that are both functional and visually appealing, without breaking the bank.6. Sweet Home 3D
Chief Architect is a professional 3d home design software that offers a wide range of tools for creating detailed and accurate designs. Its powerful features make it a top choice for architects, interior designers, and kitchen planners. This software offers a variety of 3d kitchen design tools, including customizable cabinetry, appliances, and fixtures. It also has a comprehensive library of materials and textures to choose from for a realistic rendering. With Chief Architect, users can create high-quality 3d kitchen designs that are both functional and visually stunning.7. Chief Architect
Home Designer Suite is a professional 3d home design software that offers a range of features for creating detailed and realistic designs. Its intuitive interface and extensive tutorials make it a great option for beginners. This software offers a 3d kitchen planner that allows users to customize their kitchen layout, add in appliances and fixtures, and even experiment with different styles and finishes. It also has a 3d view feature for a realistic representation of the design. With Home Designer Suite, users can easily create 3d kitchen designs that are both functional and aesthetically pleasing.8. Home Designer Suite
Punch! Home & Landscape Design is a comprehensive 3d home design software that offers a range of features for creating detailed and accurate designs. It is a top choice for architects, interior designers, and kitchen planners. This software offers a 3d kitchen planner that allows users to customize their kitchen layout, add in appliances and fixtures, and experiment with different styles and finishes. It also has a 3d view feature for a realistic representation of the design. With Punch! Home & Landscape Design, users can create 3d kitchen designs that are both functional and visually appealing, with the added bonus of also being able to design their outdoor spaces.9. Punch! Home & Landscape Design
Virtual Architect Ultimate is a comprehensive 3d home design software that offers a range of features for creating detailed and realistic designs. Its powerful features make it a top choice for professionals. This software offers a 3d kitchen planner that allows users to customize their kitchen layout, add in appliances and fixtures, and experiment with different styles and finishes. It also has a 3d view feature for a realistic representation of the design. With Virtual Architect Ultimate, users can create 3d kitchen designs that are both functional and visually stunning, making it a top choice for professionals and homeowners alike.10. Virtual Architect Ultimate
Why Use 3D Kitchen Design Planner Software for Your House Design Needs?
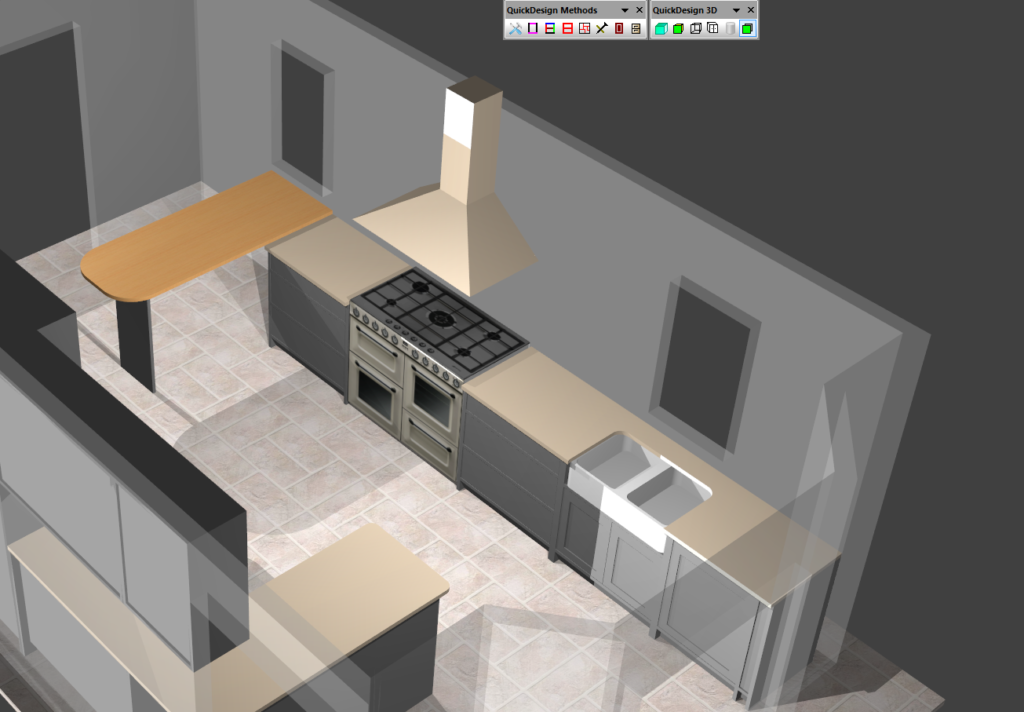
Transforming Your Vision into Reality
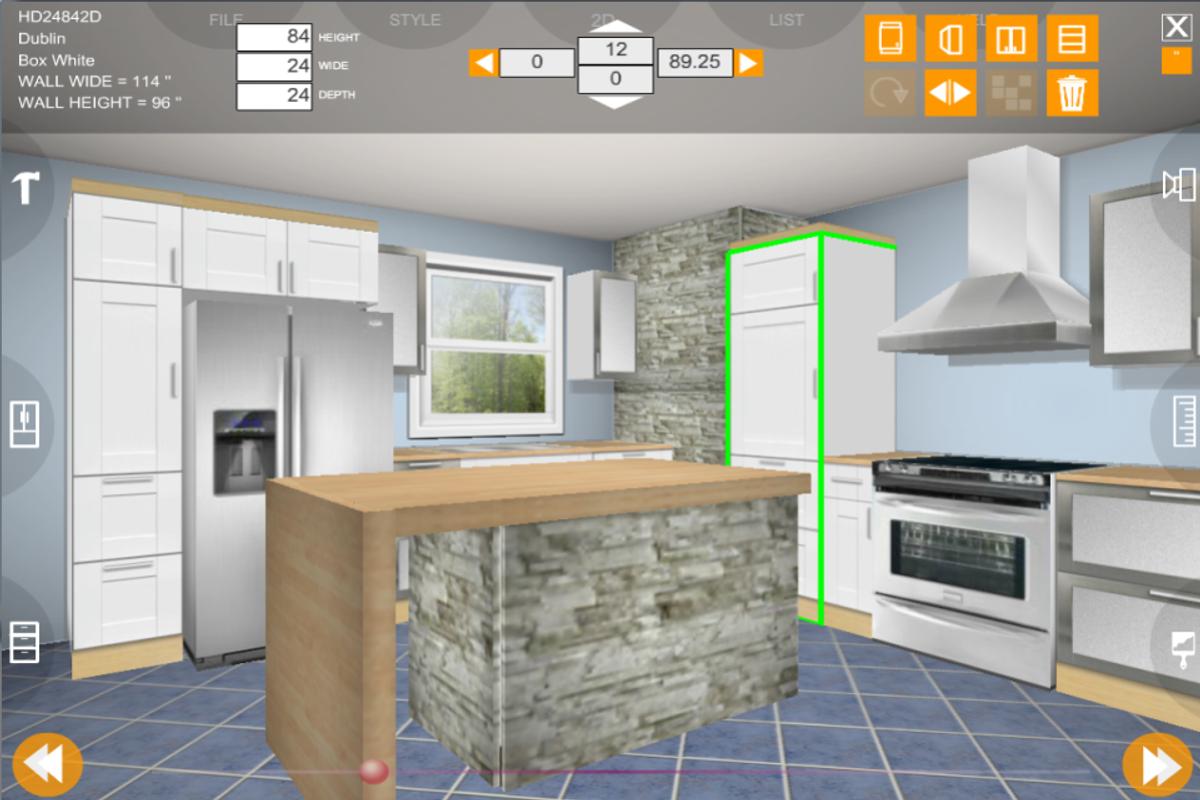 Kitchen design
is an essential element in the overall aesthetics and functionality of a house. It is the heart of the home, where families gather to cook, eat, and spend quality time together. As such, it is crucial to design a kitchen that not only looks beautiful but also meets the specific needs and preferences of the homeowner. With the advancements in technology,
3D kitchen design planner software
has emerged as a valuable tool for homeowners and designers alike. It allows you to transform your vision into reality by creating a realistic and accurate representation of your dream kitchen.
Kitchen design
is an essential element in the overall aesthetics and functionality of a house. It is the heart of the home, where families gather to cook, eat, and spend quality time together. As such, it is crucial to design a kitchen that not only looks beautiful but also meets the specific needs and preferences of the homeowner. With the advancements in technology,
3D kitchen design planner software
has emerged as a valuable tool for homeowners and designers alike. It allows you to transform your vision into reality by creating a realistic and accurate representation of your dream kitchen.
Efficiency and Accuracy in Planning
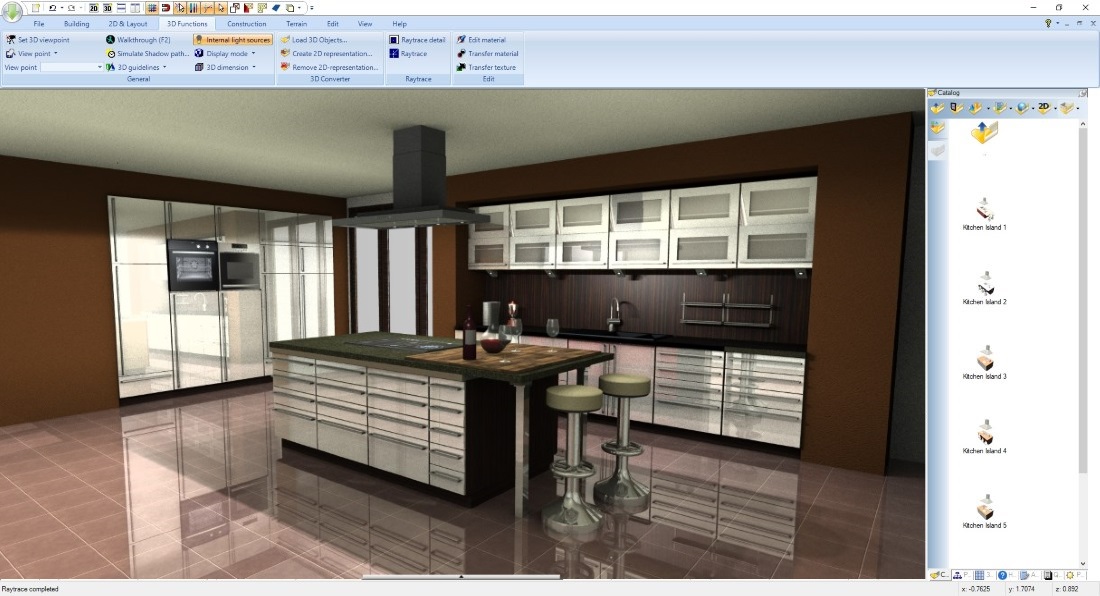 Gone are the days of relying solely on hand-drawn sketches and 2D blueprints for kitchen design. With
3D kitchen design planner software
, you can create highly detailed and precise 3D models of your kitchen. This not only allows you to visualize your design but also provides a more accurate representation of the space. You can easily experiment with different layouts, appliances, and materials, and make any necessary changes in real-time. This level of efficiency and accuracy in planning can save you time, money, and frustration in the long run.
Gone are the days of relying solely on hand-drawn sketches and 2D blueprints for kitchen design. With
3D kitchen design planner software
, you can create highly detailed and precise 3D models of your kitchen. This not only allows you to visualize your design but also provides a more accurate representation of the space. You can easily experiment with different layouts, appliances, and materials, and make any necessary changes in real-time. This level of efficiency and accuracy in planning can save you time, money, and frustration in the long run.
Cost-effective and Time-saving Solution
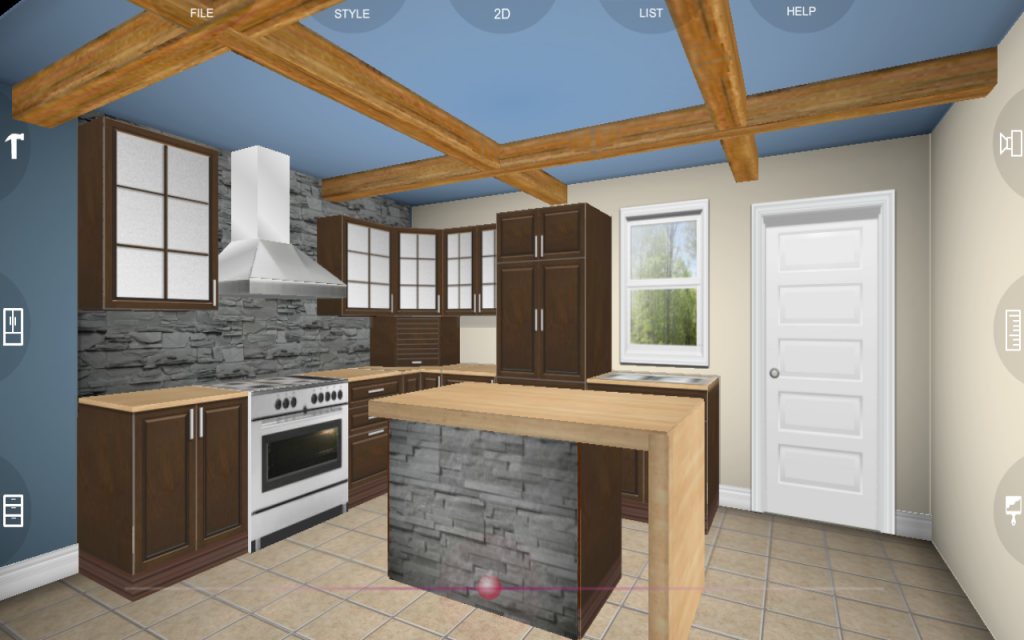 In addition to its efficiency and accuracy,
3D kitchen design planner software
also offers a cost-effective and time-saving solution for house design. Traditional methods of designing a kitchen often involve multiple revisions and iterations, which can be both time-consuming and expensive. With 3D software, you can make changes and adjustments with just a few clicks, eliminating the need for costly and time-consuming rework. This not only saves you money but also allows you to complete your kitchen design project in a timely manner.
In addition to its efficiency and accuracy,
3D kitchen design planner software
also offers a cost-effective and time-saving solution for house design. Traditional methods of designing a kitchen often involve multiple revisions and iterations, which can be both time-consuming and expensive. With 3D software, you can make changes and adjustments with just a few clicks, eliminating the need for costly and time-consuming rework. This not only saves you money but also allows you to complete your kitchen design project in a timely manner.
The Ultimate Design Collaboration Tool
 Collaboration is key in any house design project, and
3D kitchen design planner software
is the ultimate tool for effective collaboration. It allows homeowners and designers to work together seamlessly, exchanging ideas and making decisions in real-time. This not only enhances the overall design process but also ensures that everyone involved is on the same page. With 3D software, you can easily share your designs with contractors, suppliers, and other professionals involved in your project, ensuring a smooth and efficient execution.
In conclusion,
3D kitchen design planner software
offers a myriad of benefits for house design, making it an essential tool for homeowners and designers. Its ability to transform your vision into reality, efficiency and accuracy in planning, cost-effectiveness, and collaboration make it a must-have for any kitchen design project. With the help of this advanced technology, you can create the kitchen of your dreams with ease and precision.
Collaboration is key in any house design project, and
3D kitchen design planner software
is the ultimate tool for effective collaboration. It allows homeowners and designers to work together seamlessly, exchanging ideas and making decisions in real-time. This not only enhances the overall design process but also ensures that everyone involved is on the same page. With 3D software, you can easily share your designs with contractors, suppliers, and other professionals involved in your project, ensuring a smooth and efficient execution.
In conclusion,
3D kitchen design planner software
offers a myriad of benefits for house design, making it an essential tool for homeowners and designers. Its ability to transform your vision into reality, efficiency and accuracy in planning, cost-effectiveness, and collaboration make it a must-have for any kitchen design project. With the help of this advanced technology, you can create the kitchen of your dreams with ease and precision.

