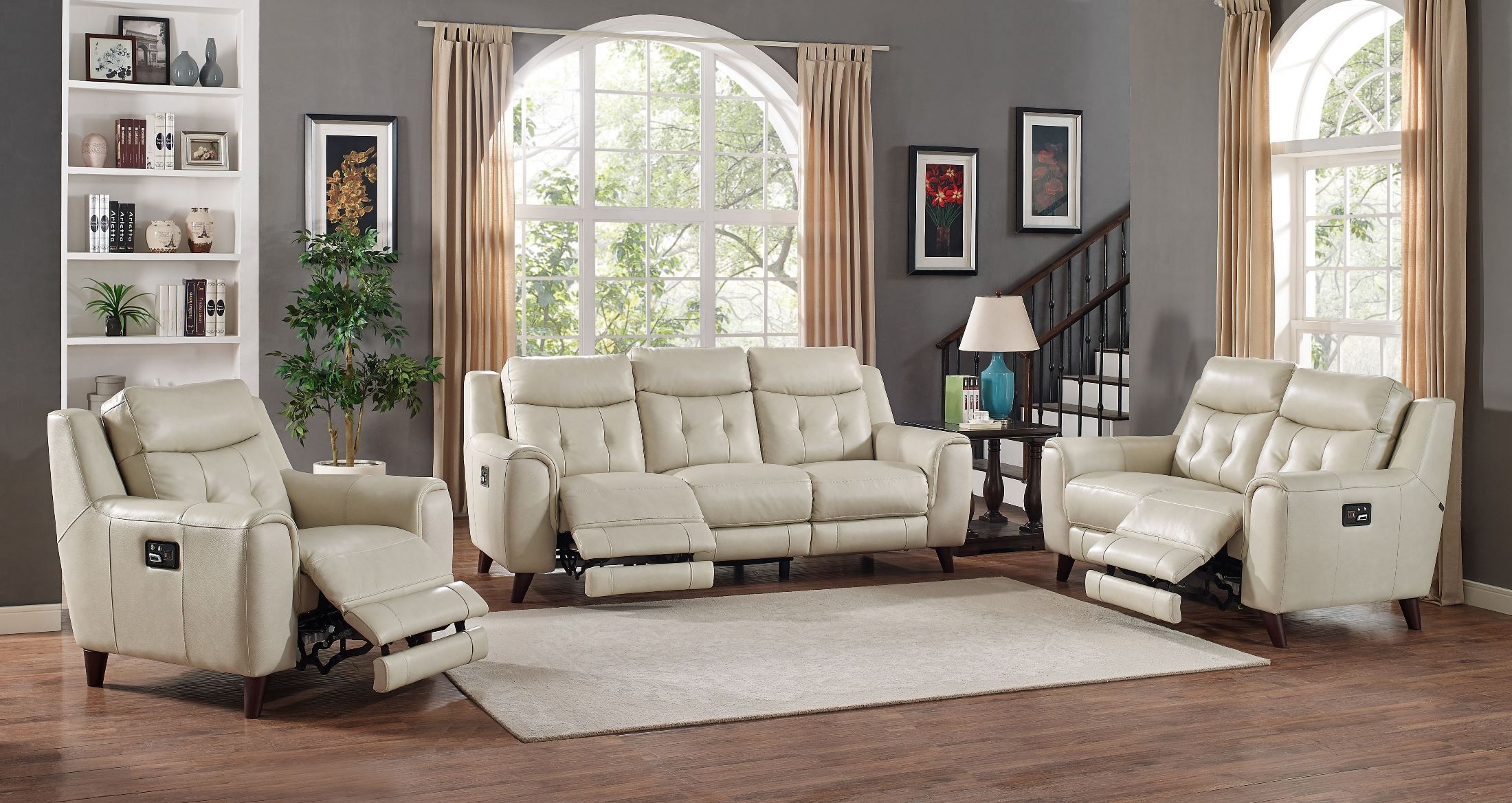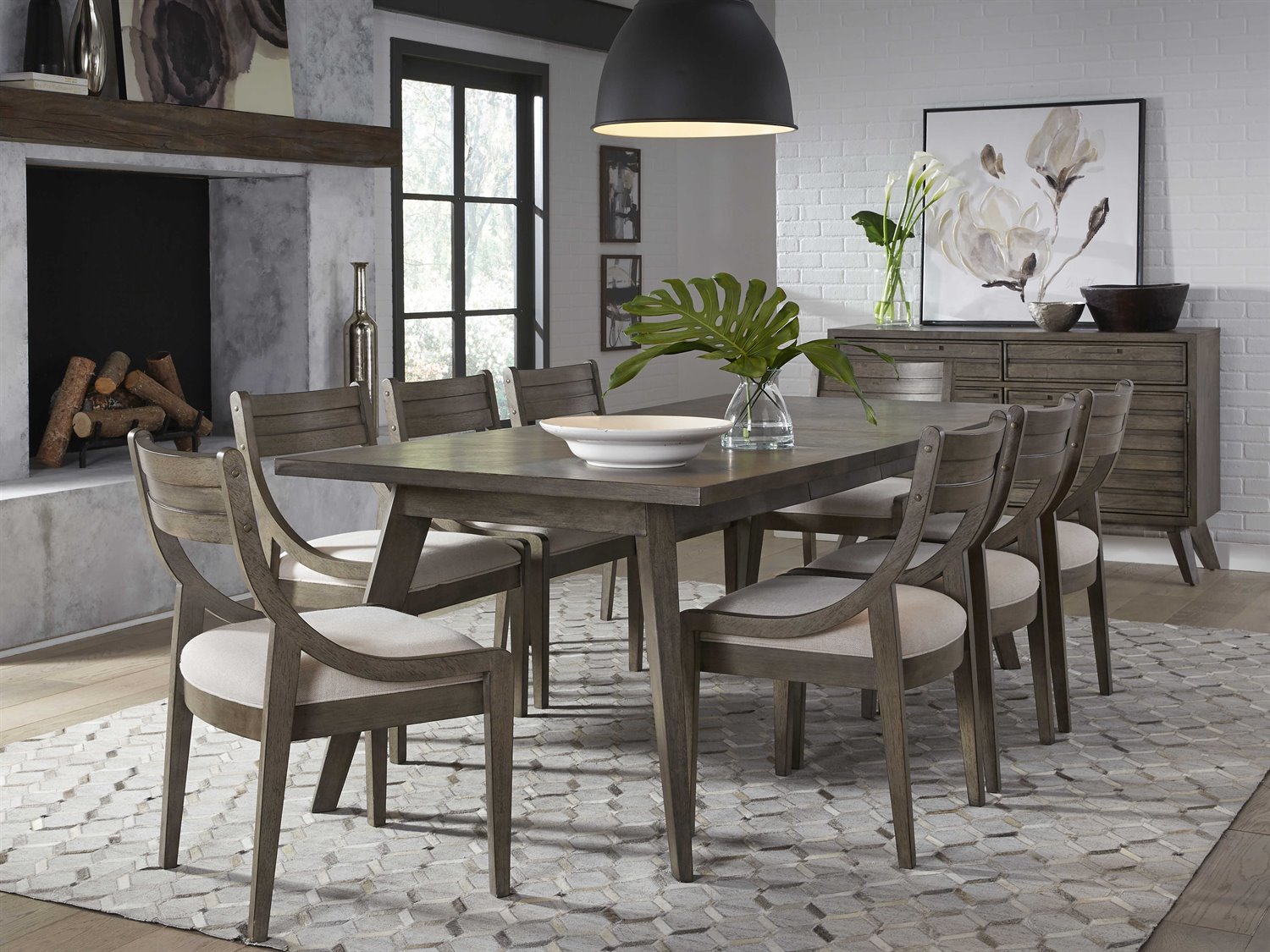2 Bhk House Design With Pooja Room
Turning a small house into a beautiful 2 Bedroom house design with a pooja room is not just an investment of time and effort but also a big dream that comes true. Installing a pooja room brings in a sense of peace, harmony and piety in your house. Home is, afterall, where our heart is. So why not make your home look as beautiful and spiritual as it can be?
This design here, is ideal for a 2BHK house with a large pooja room. A white exterior wall color with POP cornices make the entrance look grand. Once inside, one gets to go through a majestic hallway which connects the living, dining, utility area, and bedrooms. The ceiling of this space is extended to create an illusion of a larger space. The upholstery used here gives the area a nice comfy look. The trendy wooden staircase adds a hint of style to the interiors. Also, the Pooja room has been given a rich look with a balcony attached to it.
The best part about this 2 BHK house design with pooja room is the interiors. The conventional yellow and green shades used to liven up the interiors offer a classic look and feel required for a pooja room. Deeply engraved glass panels, bright marble flooring, wooden cabinets, mirrors; and the pop ceiling reflecting the ambient light is just perfect to give a classy look.
The two bedrooms in this design have been beautifully designed with ample storage space, cupboards, sofa, study table and en-suite bathroom. Complemented with light green and white tones, they give out an aura of peace and serenity.
2 Bhk Indian Home Design With Pooja Room
This 2BHK Indian home design with a pooja room is perfect for those looking for a modern and traditional look. This aesthetically designed home comes with a grand entrance, and a well-furnished living and dining area. Light shades of brown have been used for the upholstery to enhance the post-modern vibes in the house. All these spaces have been given a wooden or a marble flooring to give a magnificent look.
The large pooja room in this house design is the main attraction. Beautiful light shades of yellow and green have been chosen to enhance the vibrancy of this room. Deeply engraved glasses and the ravishing POP false ceiling add a decorative touch to the room. The mesmerizing view from the balcony of the pooja room completes the look.
The bedrooms in this design have been given a contemporary look with a little traditional touch. Wardrobes and cupboards have been designed to create a large storage space. Everything in these rooms have been designed to perfection to give it a nice contemporary look with a touch of Indian furniture.
All in all, this 2 BHK Indian house design with pooja room is sure to bring peace and serenity into any home.
2 Bhk Vastu House Design With Pooja Room
This 2 BHK house design with pooja room has been constructed according to the essential principles of Vastu Shastra. A grand and wide entrance welcomes your guests with a warm and reverential environment. Grey exterior walls with yellow gravels and pebbles look immaculate. As soon as you enter the house you are welcomed with a large living area and a pooja room.
The pooja room has been done up with warm shades of yellow and red to bring in a feeling of peace and harmony. Richly engraved glasses, exquisite marble flooring and POP false ceiling enhance the aura of the room. The top level of the pooja room has a beautiful terrace with an amazing view.
The other areas of the house have been designed keeping in mind the principles of Vastu Shastra. This includes a majestic wooden staircase, a well-design kitchen with loads of storage, two bedrooms with ample storage, and a study room.
This 2 BHK Vastu house design with pooja room is sure to bring health, wealth and long-term prosperity to every home.
2 Bhk Home Floor Plan With Pooja Room
This design here is an example of a 2 BHK home floor plan with pooja room. This home is really spacious and has been designed keeping in mind comfort and convenience. As soon as you enter the house, you are welcomed with a grand hallway that connects the living area, kitchen, two bedrooms and the pooja room.
The foyer area is beautifully designed with marble flooring and white walls, that looks absolutely gorgeous. Customize wooden cabinets make this area look grand and attract visitors. The pooja room has a modern feel to it given by the POP false ceiling. Decorative lights, engraved glasses, revered idols adorn this space, which makes it an ideal place for daily poojas.
The two bedrooms have been designed with full-length wardrobes and attached bathrooms. These rooms look very contemporary with their light grey wall colors and wooden flooring.
This 2 BHK home floor plan with Pooja room is perfect for those looking for an extra storage and a convenient living.
2 Bhk Single Floor House Design With Pooja Room
2 BHK House Plan with Pooja Room
 To design the right house plan for any individual, a detailed assessment of the needs of the inhabitants is essential. This is especially true when it comes to designing homes with
pooja rooms
. It is an important addition in many Hindu households, as well as some other minority cultures. Therefore, it requires a thoughtful approach for its design and placement in a house plan.
The size of a
2BHK
house plan is usually around 900-1400 square feet, whereas a pooja room doesn’t need to be as large as the other rooms. Hence, it can be a prominent part of the overall house plan. It can also be easily incorporated into a plan for any given size of the house. One of the main advantages of having an in-house pooja room is it allows people to perform the rituals without having to travel long distances to find a pooja room elsewhere.
There are several aspects that should be considered while designing a
2BHK
house plan with a pooja room. Commonly, it is placed in the northeast corner as it is said to be the most auspicious. But its placement can also be made based on the availability of space and other existing features in the house. The walls of the pooja room should be treated with good quality paint and decorated with some traditional items that bring an aesthetic appeal.
When it comes to the placing of the pooja mandap or the deity shrine, it should be placed in the center of the room and should be surrounded by essential items that are used while performing the rituals. The idols of the deities should be placed in the shrine and the area around it should be kept neat and organized.
Both localized and online stores can be very useful when it comes to finding artifacts and other components with which one can decorate the pooja room and make it look complete. One should also ensure to keep the pooja room well-lit, making use of lamps and other traditional lighting sources.
It is also important to ensure that pooja room is never cluttered. Keeping it neat and organized is the key requirement for its maintenance. Incorporating a pooja room into the plan of any house requires careful thought and consideration.
To design the right house plan for any individual, a detailed assessment of the needs of the inhabitants is essential. This is especially true when it comes to designing homes with
pooja rooms
. It is an important addition in many Hindu households, as well as some other minority cultures. Therefore, it requires a thoughtful approach for its design and placement in a house plan.
The size of a
2BHK
house plan is usually around 900-1400 square feet, whereas a pooja room doesn’t need to be as large as the other rooms. Hence, it can be a prominent part of the overall house plan. It can also be easily incorporated into a plan for any given size of the house. One of the main advantages of having an in-house pooja room is it allows people to perform the rituals without having to travel long distances to find a pooja room elsewhere.
There are several aspects that should be considered while designing a
2BHK
house plan with a pooja room. Commonly, it is placed in the northeast corner as it is said to be the most auspicious. But its placement can also be made based on the availability of space and other existing features in the house. The walls of the pooja room should be treated with good quality paint and decorated with some traditional items that bring an aesthetic appeal.
When it comes to the placing of the pooja mandap or the deity shrine, it should be placed in the center of the room and should be surrounded by essential items that are used while performing the rituals. The idols of the deities should be placed in the shrine and the area around it should be kept neat and organized.
Both localized and online stores can be very useful when it comes to finding artifacts and other components with which one can decorate the pooja room and make it look complete. One should also ensure to keep the pooja room well-lit, making use of lamps and other traditional lighting sources.
It is also important to ensure that pooja room is never cluttered. Keeping it neat and organized is the key requirement for its maintenance. Incorporating a pooja room into the plan of any house requires careful thought and consideration.















































